Idées déco de salles de bain avec un placard à porte shaker et un plafond en papier peint
Trier par :
Budget
Trier par:Populaires du jour
101 - 120 sur 173 photos
1 sur 3
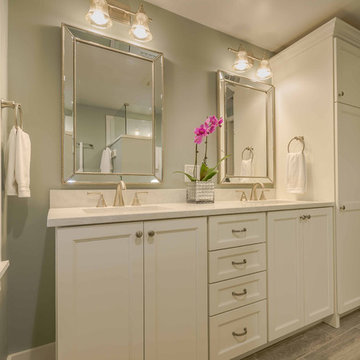
This adorable Cape Cod house needed upgrading of its existing shared hall bath, and the addition of a new master bath. Removing a wall in the bath revealed gorgeous brick, to be left exposed. The existing master bedroom had a small reading nook that was perfect for the addition of a new bath - just barely large enough for a large shower, toilet, and double-sink vanities. The clean lines, white shaker cabinets, white subway tile, and finished details make these 2 baths the star of this quaint home.
Photography by Kmiecik Imagery.
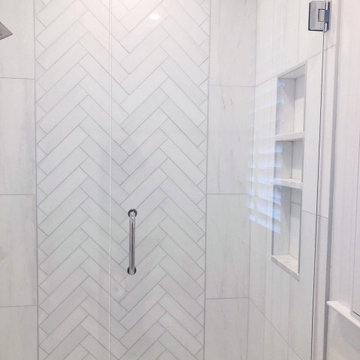
Aménagement d'une douche en alcôve principale et grise et blanche classique de taille moyenne avec un placard à porte shaker, des portes de placard blanches, WC à poser, un carrelage blanc, du carrelage en marbre, un mur blanc, un sol en marbre, un lavabo encastré, un plan de toilette en marbre, un sol blanc, une cabine de douche à porte battante, un plan de toilette blanc, meuble simple vasque, meuble-lavabo sur pied, un plafond en papier peint et un mur en pierre.
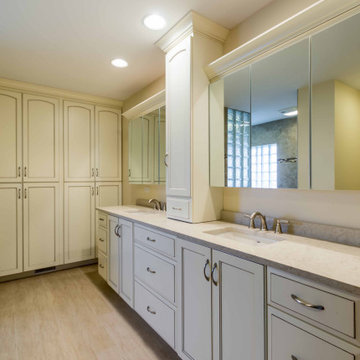
Aménagement d'une salle de bain principale et beige et blanche classique en bois brun de taille moyenne avec un placard à porte shaker, une douche d'angle, WC à poser, un carrelage beige, un carrelage imitation parquet, un mur beige, un sol en carrelage imitation parquet, un lavabo encastré, un plan de toilette en onyx, un sol beige, une cabine de douche à porte coulissante, un plan de toilette beige, des toilettes cachées, meuble double vasque, meuble-lavabo sur pied, un plafond en papier peint et du papier peint.
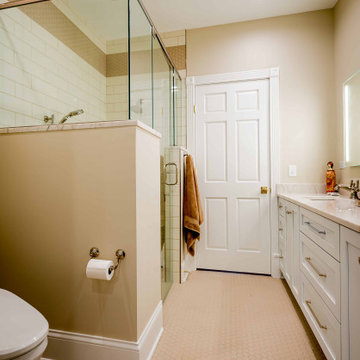
Idée de décoration pour une douche en alcôve principale et beige et blanche tradition de taille moyenne avec un placard à porte shaker, des portes de placard blanches, WC à poser, un carrelage blanc, un mur blanc, sol en béton ciré, un lavabo posé, un plan de toilette en quartz modifié, un sol blanc, une cabine de douche à porte battante, un plan de toilette gris, un banc de douche, meuble double vasque, meuble-lavabo encastré, un plafond en papier peint, du papier peint, une baignoire indépendante et des carreaux de céramique.
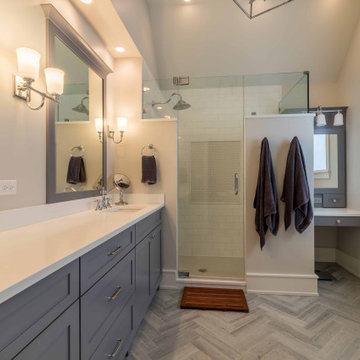
Aménagement d'une grande douche en alcôve principale et grise et blanche campagne avec un placard à porte shaker, des portes de placard bleues, WC à poser, un carrelage blanc, du carrelage en pierre calcaire, un sol en calcaire, un lavabo intégré, un plan de toilette en surface solide, un sol bleu, une cabine de douche à porte coulissante, un plan de toilette blanc, un banc de douche, meuble simple vasque, meuble-lavabo sur pied, un plafond en papier peint, du papier peint et un mur blanc.

Idée de décoration pour une grande douche en alcôve principale et grise et blanche champêtre avec un placard à porte shaker, des portes de placard bleues, WC à poser, un carrelage blanc, du carrelage en pierre calcaire, un sol en calcaire, un lavabo intégré, un plan de toilette en surface solide, un sol bleu, une cabine de douche à porte coulissante, un plan de toilette blanc, un banc de douche, meuble simple vasque, meuble-lavabo sur pied, un plafond en papier peint, du papier peint et un mur blanc.
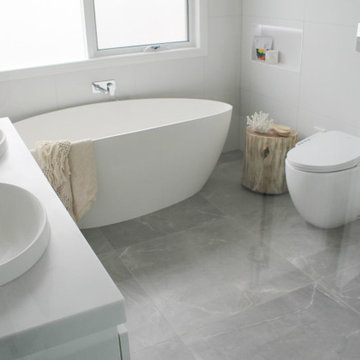
Wet Rooms Perth, Perth Wet Room Renovations, Mount Claremont Bathroom Renovations, Marble Fish Scale Feature Wall, Arch Mirrors, Wall Hung Hamptons Vanity
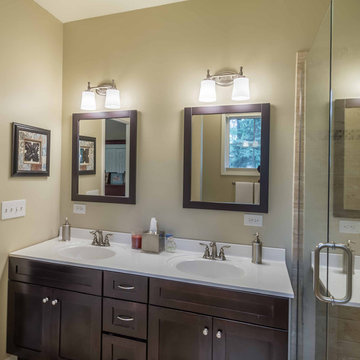
The master bath boasts a large walk-in shower with glass doors, double sinks, a hidden toilet, large linen closet, and large window to the back yard.
Idée de décoration pour une douche en alcôve principale tradition en bois foncé de taille moyenne avec un placard à porte shaker, WC séparés, un carrelage beige, des carreaux de céramique, un mur beige, carreaux de ciment au sol, un lavabo intégré, un plan de toilette en surface solide, un sol beige, une cabine de douche à porte battante, un plan de toilette blanc, meuble double vasque, un plafond en papier peint et du papier peint.
Idée de décoration pour une douche en alcôve principale tradition en bois foncé de taille moyenne avec un placard à porte shaker, WC séparés, un carrelage beige, des carreaux de céramique, un mur beige, carreaux de ciment au sol, un lavabo intégré, un plan de toilette en surface solide, un sol beige, une cabine de douche à porte battante, un plan de toilette blanc, meuble double vasque, un plafond en papier peint et du papier peint.
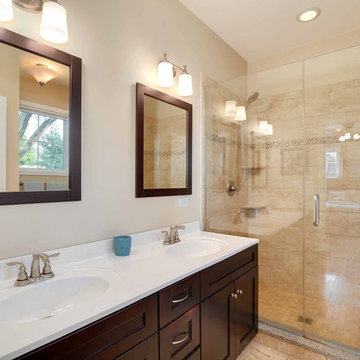
The master bath boasts a large walk-in shower with glass doors, double sinks, a hidden toilet, large linen closet, and large window to the back yard.
Exemple d'une douche en alcôve principale chic en bois foncé de taille moyenne avec un placard à porte shaker, WC séparés, un carrelage beige, des carreaux de céramique, un mur beige, carreaux de ciment au sol, un lavabo intégré, un plan de toilette en surface solide, un sol beige, une cabine de douche à porte battante, un plan de toilette blanc, meuble double vasque, un plafond en papier peint et du papier peint.
Exemple d'une douche en alcôve principale chic en bois foncé de taille moyenne avec un placard à porte shaker, WC séparés, un carrelage beige, des carreaux de céramique, un mur beige, carreaux de ciment au sol, un lavabo intégré, un plan de toilette en surface solide, un sol beige, une cabine de douche à porte battante, un plan de toilette blanc, meuble double vasque, un plafond en papier peint et du papier peint.
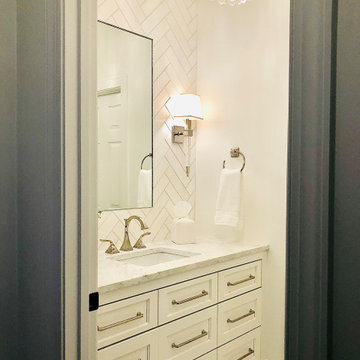
Idée de décoration pour une douche en alcôve principale et grise et blanche design de taille moyenne avec un placard à porte shaker, des portes de placard blanches, WC à poser, un carrelage blanc, du carrelage en marbre, un mur blanc, un sol en marbre, un lavabo encastré, un plan de toilette en marbre, un sol blanc, une cabine de douche à porte battante, un plan de toilette blanc, meuble simple vasque, meuble-lavabo sur pied, un plafond en papier peint et un mur en pierre.
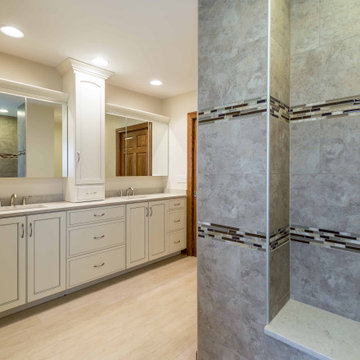
Idées déco pour une salle de bain principale et beige et blanche classique en bois brun de taille moyenne avec un placard à porte shaker, WC à poser, un carrelage beige, un carrelage imitation parquet, un mur beige, un sol en carrelage imitation parquet, un lavabo encastré, un plan de toilette en onyx, un sol beige, une cabine de douche à porte coulissante, un plan de toilette beige, meuble-lavabo sur pied, un plafond en papier peint, du papier peint, une douche ouverte, un banc de douche et meuble double vasque.
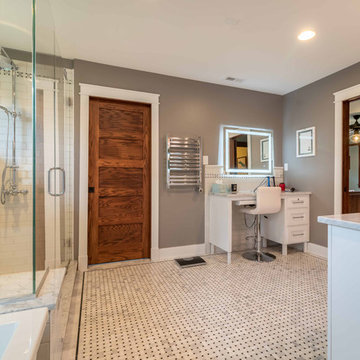
The master bath is a true oasis, with white marble on the floor, countertop and backsplash, in period-appropriate subway and basket-weave patterns. Wall and floor-mounted chrome fixtures at the sink, tub and shower provide vintage charm and contemporary function. Chrome accents are also found in the light fixtures, cabinet hardware and accessories. The heated towel bars and make-up area with lit mirror provide added luxury. Access to the master closet is through the wood 5-panel pocket door.
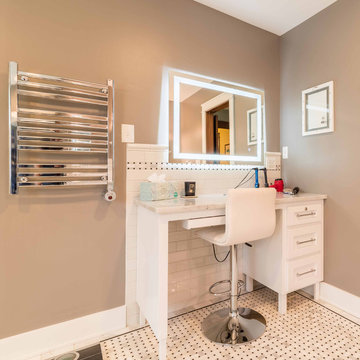
The master bath is a true oasis, with white marble on the floor, countertop and backsplash, in period-appropriate subway and basket-weave patterns. Wall and floor-mounted chrome fixtures at the sink, tub and shower provide vintage charm and contemporary function. Chrome accents are also found in the light fixtures, cabinet hardware and accessories. The heated towel bars and make-up area with lit mirror provide added luxury. Access to the master closet is through the wood 5-panel pocket door.
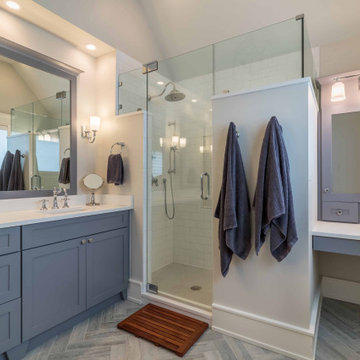
Inspiration pour une grande douche en alcôve principale et grise et blanche rustique avec un placard à porte shaker, des portes de placard bleues, WC à poser, un carrelage blanc, du carrelage en pierre calcaire, un sol en calcaire, un lavabo intégré, un plan de toilette en surface solide, un sol bleu, une cabine de douche à porte coulissante, un plan de toilette blanc, un banc de douche, meuble simple vasque, meuble-lavabo sur pied, un plafond en papier peint, du papier peint et un mur blanc.
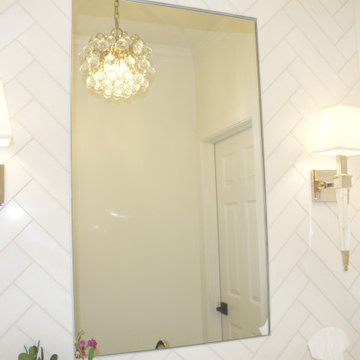
Inspiration pour une douche en alcôve principale victorienne de taille moyenne avec un placard à porte shaker, des portes de placard blanches, WC à poser, un carrelage blanc, du carrelage en marbre, un mur blanc, un sol en marbre, un lavabo encastré, un plan de toilette en marbre, un sol blanc, une cabine de douche à porte battante, un plan de toilette blanc, meuble simple vasque, meuble-lavabo sur pied et un plafond en papier peint.
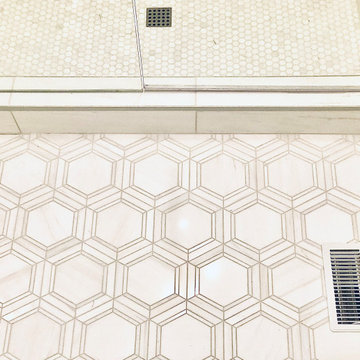
Cette image montre une douche en alcôve principale et grise et blanche design de taille moyenne avec un placard à porte shaker, des portes de placard blanches, WC à poser, un carrelage blanc, du carrelage en marbre, un mur blanc, un sol en marbre, un lavabo encastré, un plan de toilette en marbre, un sol blanc, une cabine de douche à porte battante, un plan de toilette blanc, meuble simple vasque, meuble-lavabo sur pied, un plafond en papier peint et un mur en pierre.
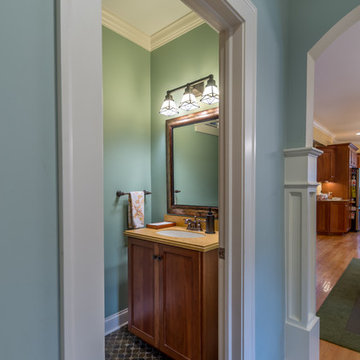
Idée de décoration pour une petite salle de bain grise et blanche tradition en bois foncé avec un placard à porte shaker, un mur bleu, un sol en carrelage de terre cuite, un lavabo posé, un plan de toilette en granite, un sol multicolore, un plan de toilette marron, meuble simple vasque, meuble-lavabo sur pied, une baignoire indépendante, WC à poser, un carrelage blanc, des carreaux de céramique, une cabine de douche à porte battante, un plafond en papier peint et du papier peint.
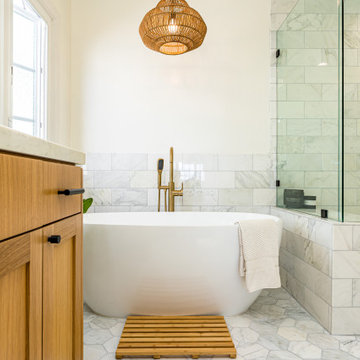
Transform your home with a new construction master bathroom remodel that embodies modern luxury. Two overhead square mirrors provide a spacious feel, reflecting light and making the room appear larger. Adding elegance, the wood cabinetry complements the white backsplash, and the gold and black fixtures create a sophisticated contrast. The hexagon flooring adds a unique touch and pairs perfectly with the white countertops. But the highlight of this remodel is the shower's niche and bench, alongside the freestanding bathtub ready for a relaxing soak.
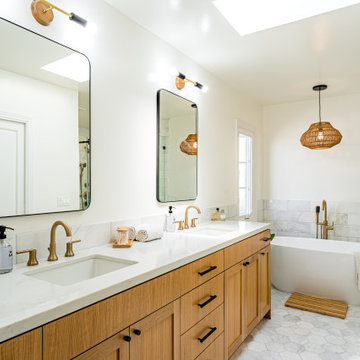
Transform your home with a new construction master bathroom remodel that embodies modern luxury. Two overhead square mirrors provide a spacious feel, reflecting light and making the room appear larger. Adding elegance, the wood cabinetry complements the white backsplash, and the gold and black fixtures create a sophisticated contrast. The hexagon flooring adds a unique touch and pairs perfectly with the white countertops. But the highlight of this remodel is the shower's niche and bench, alongside the freestanding bathtub ready for a relaxing soak.
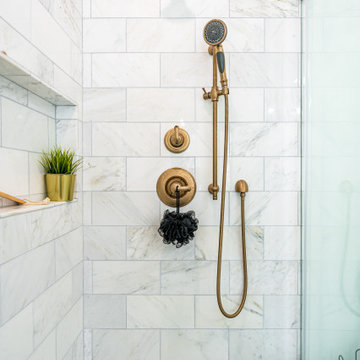
Transform your home with a new construction master bathroom remodel that embodies modern luxury. Two overhead square mirrors provide a spacious feel, reflecting light and making the room appear larger. Adding elegance, the wood cabinetry complements the white backsplash, and the gold and black fixtures create a sophisticated contrast. The hexagon flooring adds a unique touch and pairs perfectly with the white countertops. But the highlight of this remodel is the shower's niche and bench, alongside the freestanding bathtub ready for a relaxing soak.
Idées déco de salles de bain avec un placard à porte shaker et un plafond en papier peint
6