Idées déco de salles de bain avec un placard à porte vitrée et un carrelage blanc
Trier par :
Budget
Trier par:Populaires du jour
241 - 260 sur 1 340 photos
1 sur 3
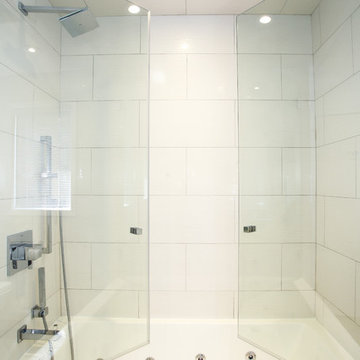
Nat Kay, www.natkay.com
Cette photo montre une petite salle de bain tendance pour enfant avec un lavabo intégré, un combiné douche/baignoire, WC à poser, un carrelage blanc, un mur blanc, un placard à porte vitrée, un plan de toilette en verre, des carreaux de porcelaine, un sol en carrelage de porcelaine et une baignoire en alcôve.
Cette photo montre une petite salle de bain tendance pour enfant avec un lavabo intégré, un combiné douche/baignoire, WC à poser, un carrelage blanc, un mur blanc, un placard à porte vitrée, un plan de toilette en verre, des carreaux de porcelaine, un sol en carrelage de porcelaine et une baignoire en alcôve.
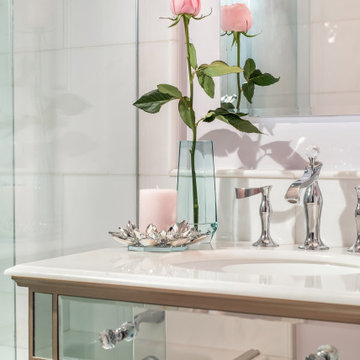
When a large family renovated a home nestled in the foothills of the Santa Cruz mountains, all bathrooms received dazzling upgrades, but none more so than this sweet and beautiful bathroom for their nine year-old daughter who is crazy for every Disney heroine or Princess.
We laid down a floor of sparkly white Thassos marble edged with a mother of pearl mosaic. Every space can use something shiny and the mirrored vanity, gleaming chrome fixtures, and glittering crystal light fixtures bring a sense of glamour. And light lavender walls are a gorgeous contrast to a Thassos and mother of pearl floral mosaic in the shower. This is one lucky little Princess!
Photos by: Bernardo Grijalva
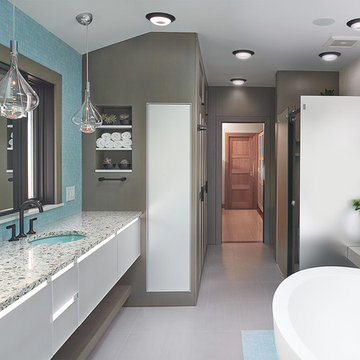
Pillar 3 Designed this bathroom for a high powered Lexington couple with a keen eye for design. They wanted a sanctuary where they could unwind. Now they can enjoy a glass of wine in the soaking tub and release the stresses of the day in their new steam shower. The steam shower features aromatherapy, and chroma (light) therapy. Radiant heat in the floor ensures that toes stay toasty, and new skylights bring in natural light.
Design by Pillar 3 Design Group.
General Contractor Kirby Geiger.
Project management by Pillar 3 and Kirby Geiger.
Photo by Brian Wilson
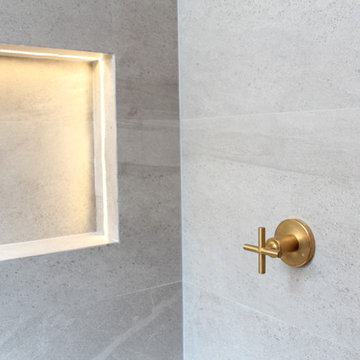
Pilar Román
Idée de décoration pour une salle de bain principale minimaliste en bois brun de taille moyenne avec un placard à porte vitrée, une douche à l'italienne, un bidet, un carrelage blanc, des carreaux de porcelaine, un mur blanc, carreaux de ciment au sol, une vasque, un plan de toilette en carrelage, un sol gris et une cabine de douche à porte battante.
Idée de décoration pour une salle de bain principale minimaliste en bois brun de taille moyenne avec un placard à porte vitrée, une douche à l'italienne, un bidet, un carrelage blanc, des carreaux de porcelaine, un mur blanc, carreaux de ciment au sol, une vasque, un plan de toilette en carrelage, un sol gris et une cabine de douche à porte battante.
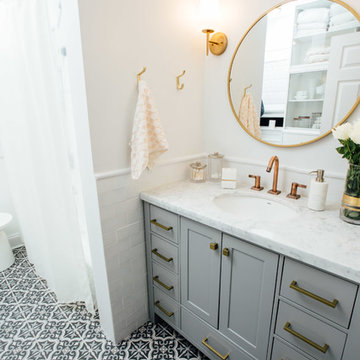
Aménagement d'une petite salle de bain principale contemporaine avec un placard à porte vitrée, des portes de placard blanches, un combiné douche/baignoire, WC à poser, un carrelage blanc, des carreaux de céramique, un mur blanc, un sol en carrelage de terre cuite, un lavabo posé, un plan de toilette en quartz, un sol bleu et une cabine de douche avec un rideau.
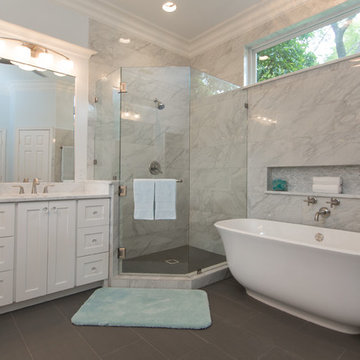
An elegant bathroom that has been transformed into a marble retreat! The attention to detail is incredible -- from the glass cabinet knobs, to the perfectly placed niche over the freestanding tub, to the electrical outlet in the drawer, this master bathroom was beautifully executed!

A few years ago we completed the kitchen renovation on this wonderfully maintained Arts and Crafts home, dating back to the 1930’s. Naturally, we were very pleased to be entrusted with the client’s vision for the renovation of the main bathroom, which was to remain true to its origins, yet encompassing modern touches of today.
This was achieved with patterned floor tiles and a pedestal basin. The client selected beautiful tapware from Perrin and Rowe to complement the period. The frameless shower screen, freestanding bath plus the ceramic white wall tile provides an open, bright “feel” we are all looking for in our bathrooms today. Our client also had a passion for Art Deco and personally designed a Shaving Cabinet which Impala created from blackwood veneer. This is a great representation of how Impala working with its clients makes a house a home.
Photos: Archetype Photography
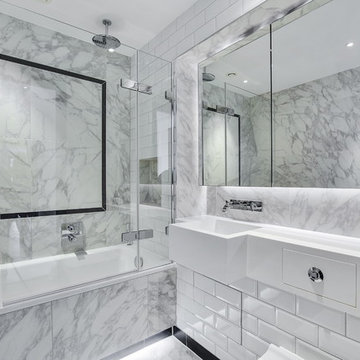
In an investment unit there is a simple '3 part rule' for bathrooms: Keep it SIMPLE, Keep it MODERN, Keep it CLEAN.
This bathroom isn't large, but it feels spacious and most importantly, clean. Part of that is to do with the minimal styling, and part is to do with the integrated lighting and edge-to-edge mirror cabinetry.
Buyer Agent: Jemimah Barnett. Property dressing by InStyle Direct.
Photography by Photoplan's Greg Crawford -
photoplan.co.uk
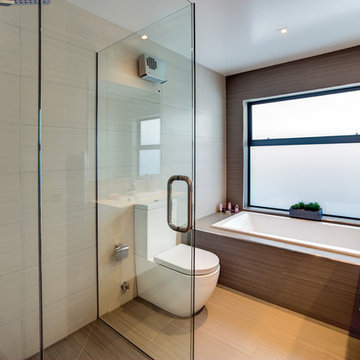
Cette photo montre une salle de bain scandinave de taille moyenne pour enfant avec un placard à porte vitrée, des portes de placard blanches, une baignoire posée, une douche d'angle, WC à poser, un carrelage blanc, des carreaux de céramique, un mur gris, un sol en carrelage de céramique, un lavabo suspendu, un plan de toilette en marbre, un sol beige et une cabine de douche à porte battante.
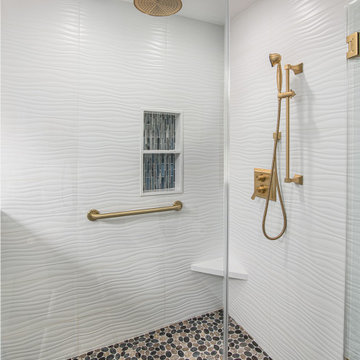
Aménagement d'une salle de bain principale classique en bois foncé de taille moyenne avec un placard à porte vitrée, une baignoire posée, une douche d'angle, un carrelage blanc, des carreaux de porcelaine, un mur bleu, un sol en bois brun, un lavabo encastré, un plan de toilette en quartz modifié, un sol multicolore, une cabine de douche à porte battante et un plan de toilette blanc.
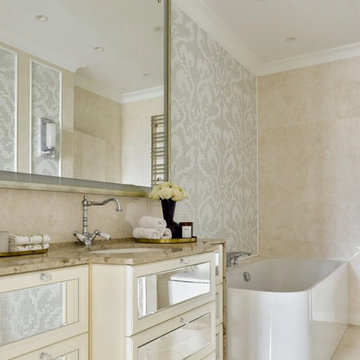
Exemple d'une salle de bain principale tendance avec un placard à porte vitrée, des portes de placard beiges, un carrelage beige, un carrelage blanc, un carrelage gris, un lavabo encastré, un plan de toilette beige, meuble simple vasque et meuble-lavabo sur pied.
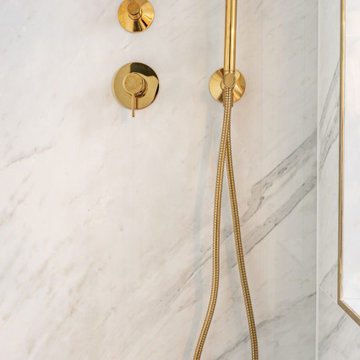
Extensive redesign and refurbishment of a luxurious residence in the heart of exclusive Penarth. Di Oro Interiors was commissioned to design the interiors and decorative scheme for this vast property. The brief was to create a glamorous and functional family home befitting of our client’s refined taste. Di Oro Interiors specified internal finishes, bespoke furniture and soft furnishings for this elegant townhouse. Luxurious materials and finishes were chosen for all the bathrooms, bedrooms and living areas soon to be photographed in the new year.
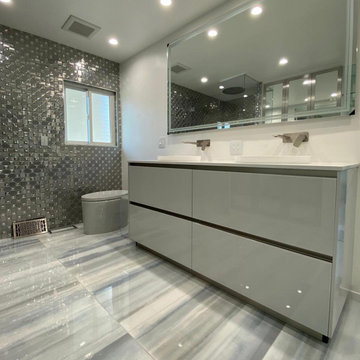
Inspiration pour une salle de bain principale design de taille moyenne avec un placard à porte vitrée, des portes de placard grises, une douche d'angle, un carrelage blanc, des plaques de verre, un mur gris, un sol en carrelage de céramique, un plan de toilette en terrazzo, un sol gris, une cabine de douche à porte battante, un plan de toilette gris, des toilettes cachées, meuble double vasque, meuble-lavabo sur pied, un plafond à caissons et du lambris.
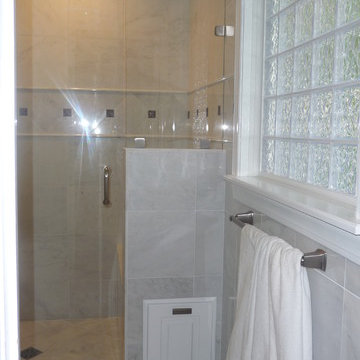
Designer: Michael McCrave
Photo: Michael McCrave
Idées déco pour une petite douche en alcôve principale classique avec un placard à porte vitrée, des portes de placard blanches, WC séparés, un carrelage blanc, du carrelage en marbre, un mur blanc, un sol en marbre, un lavabo suspendu, un sol blanc et une cabine de douche à porte battante.
Idées déco pour une petite douche en alcôve principale classique avec un placard à porte vitrée, des portes de placard blanches, WC séparés, un carrelage blanc, du carrelage en marbre, un mur blanc, un sol en marbre, un lavabo suspendu, un sol blanc et une cabine de douche à porte battante.
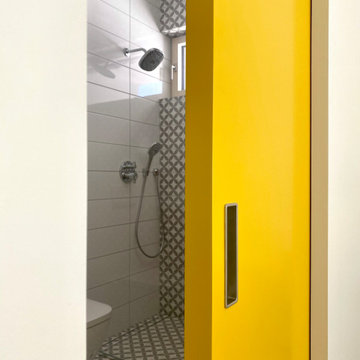
This floor-to-ceiling pocket door is called Dorsis Belport. The built-in push-to-open mechanism catches the door at it slides into a wall cavity. A gentle push releases the door – the door leaf slides out about 6-8 inches.
Curbless shower with floor-to-ceiling glass.
Faucets are by Hansgrohe.
Passive house window by Enersign.
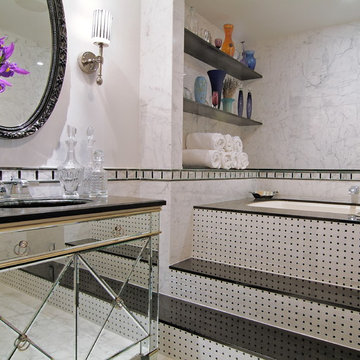
Cette photo montre une salle de bain tendance avec un lavabo encastré, un placard à porte vitrée, une baignoire encastrée et un carrelage blanc.
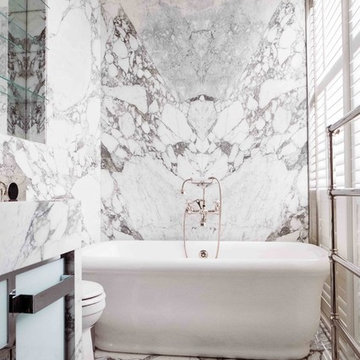
Idée de décoration pour une salle d'eau design avec un placard à porte vitrée, des portes de placard blanches, une baignoire indépendante, un carrelage gris, un carrelage blanc, du carrelage en marbre, un mur blanc, un sol en marbre, un plan de toilette en marbre, un sol blanc et un plan de toilette blanc.
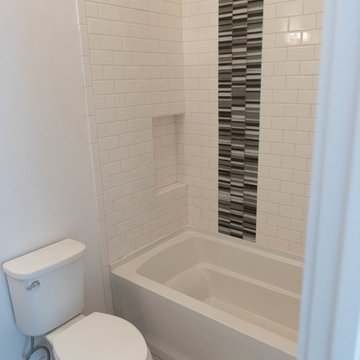
Idées déco pour une salle d'eau contemporaine de taille moyenne avec un placard à porte vitrée, des portes de placard grises, une baignoire en alcôve, un combiné douche/baignoire, WC séparés, un carrelage blanc, un carrelage métro, un mur blanc, un sol en ardoise, un lavabo intégré, un plan de toilette en surface solide, un sol gris et une cabine de douche avec un rideau.
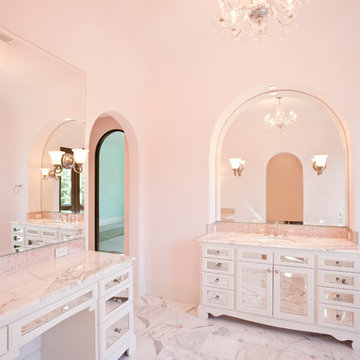
Photography: Julie Soefer
Réalisation d'une très grande douche en alcôve méditerranéenne pour enfant avec une vasque, un placard à porte vitrée, des portes de placard blanches, un plan de toilette en marbre, une baignoire sur pieds, WC séparés, un carrelage blanc, un carrelage de pierre, un mur rose et un sol en marbre.
Réalisation d'une très grande douche en alcôve méditerranéenne pour enfant avec une vasque, un placard à porte vitrée, des portes de placard blanches, un plan de toilette en marbre, une baignoire sur pieds, WC séparés, un carrelage blanc, un carrelage de pierre, un mur rose et un sol en marbre.
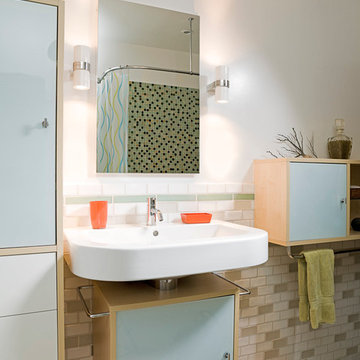
Bathroom was completely remodeled and updated. Glass subway tile wainscot, glass mosaic tile in the tub/shower surround. Cabinetry elements include a freestanding linen cabinet and wall mounted sink cabinet and horizontal side cabinet with towel bar. Vanity sconces with up and down light, porcelain shades.
Photo by Misha Gravenor
Idées déco de salles de bain avec un placard à porte vitrée et un carrelage blanc
13