Idées déco de salles de bain avec un placard à porte vitrée et un carrelage blanc
Trier par :
Budget
Trier par:Populaires du jour
161 - 180 sur 1 339 photos
1 sur 3
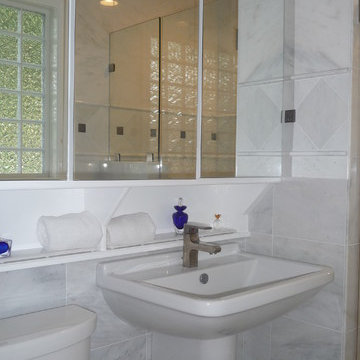
Designer: Michael McCrave
Photo: Michael McCrave
Cette image montre une petite douche en alcôve principale traditionnelle avec un placard à porte vitrée, des portes de placard blanches, WC séparés, un carrelage blanc, du carrelage en marbre, un mur blanc, un sol en marbre, un lavabo suspendu, un sol blanc et une cabine de douche à porte battante.
Cette image montre une petite douche en alcôve principale traditionnelle avec un placard à porte vitrée, des portes de placard blanches, WC séparés, un carrelage blanc, du carrelage en marbre, un mur blanc, un sol en marbre, un lavabo suspendu, un sol blanc et une cabine de douche à porte battante.
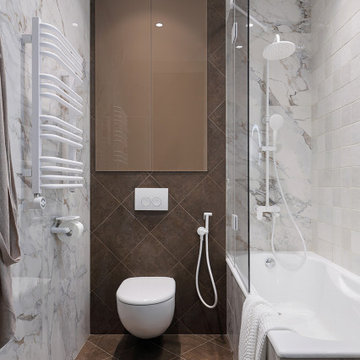
Idée de décoration pour une petite salle de bain principale design avec un placard à porte vitrée, des portes de placard marrons, une baignoire encastrée, un combiné douche/baignoire, WC suspendus, un carrelage blanc, des carreaux de porcelaine, un mur blanc, un sol en carrelage de porcelaine, un lavabo suspendu, un sol marron, une cabine de douche avec un rideau, meuble simple vasque et meuble-lavabo suspendu.
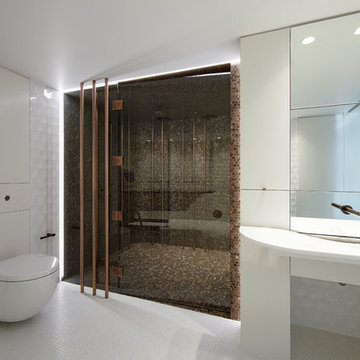
ARCHITECT: Architecture Saville Isaacs BUILDER: Pure Construction Management JOINERY: Niche Design Group PHOTOGRAPHER: Project K
WINNER: 2015 MBA Housing Home Unit Renovation
2016 Australian Interior Design Awards - short listed - to be announced 9th June 2017
Award winning architect designed apartment with fluid curved joinery and panelling. The curved joinery is highlighted with copper skirting, copper splashbacks and copper lined feature alcoves. The curved feature island is clad with Corian solid surface and topped with aged solid timber tops. The apartment's design is highlighted with curved wall panelling to all internal walls and finished with copper skirting. The master bedroom features a custom curved bed as well as a luxurious bathroom with rich mosaic tiling and copper accents.
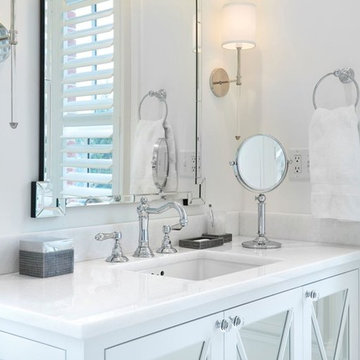
The up close look of the Trieste Marble Vanity Tops are shown here but it is hard to capture the luster and beauty of them in person with the nickel finishes.
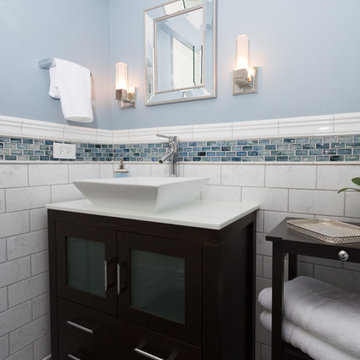
Beth Genengels Photography
Aménagement d'une petite salle de bain classique en bois foncé avec un placard à porte vitrée, WC à poser, un carrelage blanc, un carrelage métro, un mur bleu, un sol en carrelage de céramique, une vasque, un plan de toilette en quartz modifié et une cabine de douche à porte battante.
Aménagement d'une petite salle de bain classique en bois foncé avec un placard à porte vitrée, WC à poser, un carrelage blanc, un carrelage métro, un mur bleu, un sol en carrelage de céramique, une vasque, un plan de toilette en quartz modifié et une cabine de douche à porte battante.
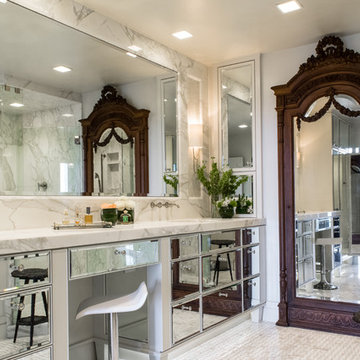
Calacatta Gold marble installed with mitered edge and full height backsplash. Stone Tops fabricated and installed by Delta Granite and Marble, Inc. San Antonio, Tx.
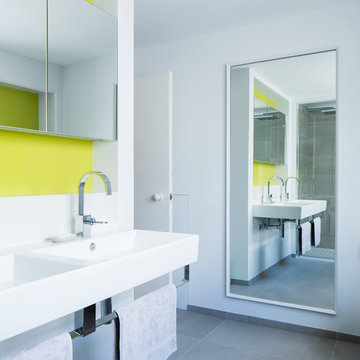
Rory Gardiner
Idée de décoration pour une douche en alcôve principale design de taille moyenne avec un placard à porte vitrée, des portes de placard blanches, une baignoire en alcôve, WC suspendus, un carrelage blanc, des carreaux de porcelaine, un mur blanc, un sol en carrelage de porcelaine, un lavabo suspendu et un plan de toilette en carrelage.
Idée de décoration pour une douche en alcôve principale design de taille moyenne avec un placard à porte vitrée, des portes de placard blanches, une baignoire en alcôve, WC suspendus, un carrelage blanc, des carreaux de porcelaine, un mur blanc, un sol en carrelage de porcelaine, un lavabo suspendu et un plan de toilette en carrelage.

Exemple d'une salle de bain principale chic de taille moyenne avec un lavabo encastré, des portes de placard blanches, un plan de toilette en quartz, une baignoire encastrée, une douche double, WC à poser, un carrelage blanc, un carrelage de pierre, un mur blanc, un sol en marbre et un placard à porte vitrée.
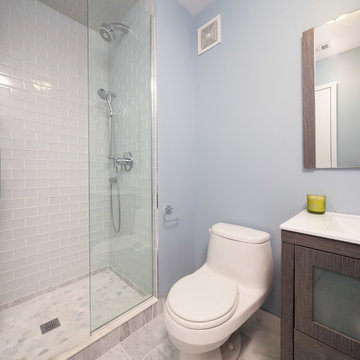
A remodeled bathroom featuring a new tiled shower base with heavy duty shower doors that were installed along with a chic gray tile backsplash. A new dark wooden vanity with granite countertops was also added, as well as a complete re-tiling of the whole bathroom floor to match the room’s new and improved look.
Project designed by Skokie renovation firm, Chi Renovation & Design. They serve the Chicagoland area, and it's surrounding suburbs, with an emphasis on the North Side and North Shore. You'll find their work from the Loop through Lincoln Park, Skokie, Evanston, Wilmette, and all of the way up to Lake Forest.
For more about Chi Renovation & Design, click here: https://www.chirenovation.com/
To learn more about this project, click here: https://www.chirenovation.com/portfolio/downtown-condo-renovation/
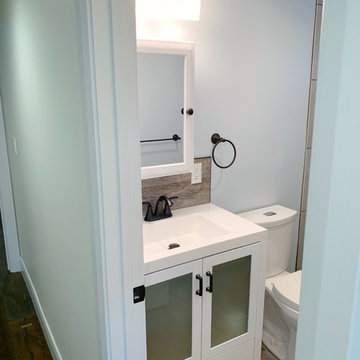
Inspiration pour une petite salle de bain design avec un placard à porte vitrée, des portes de placard blanches, un carrelage blanc, un carrelage métro, parquet clair, un lavabo intégré, un plan de toilette en surface solide, aucune cabine et un plan de toilette blanc.
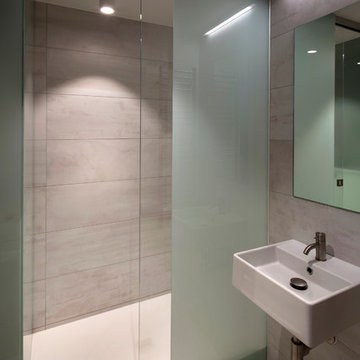
Small guest bathroom and bespoke Corian shower
Photo by Morley von Sternberg
Inspiration pour une petite salle d'eau design avec un placard à porte vitrée, des portes de placard blanches, une douche à l'italienne, un carrelage blanc, des carreaux de céramique, un mur blanc, un sol en carrelage de céramique, un lavabo suspendu et un plan de toilette en surface solide.
Inspiration pour une petite salle d'eau design avec un placard à porte vitrée, des portes de placard blanches, une douche à l'italienne, un carrelage blanc, des carreaux de céramique, un mur blanc, un sol en carrelage de céramique, un lavabo suspendu et un plan de toilette en surface solide.
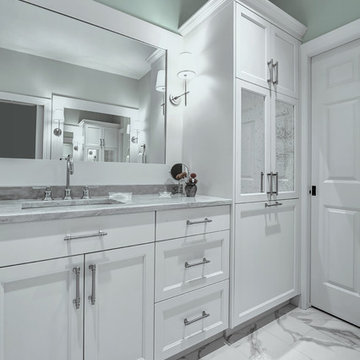
Exemple d'une grande salle de bain principale chic avec un placard à porte vitrée, des portes de placard blanches, une douche ouverte, un carrelage blanc, du carrelage en marbre, un mur blanc, un sol en marbre, un lavabo encastré, un plan de toilette en quartz modifié, un sol blanc, aucune cabine et un plan de toilette gris.
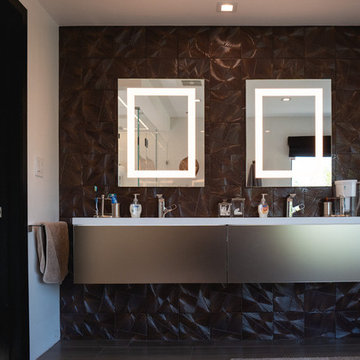
Idée de décoration pour une grande salle de bain principale minimaliste avec un placard à porte vitrée, des portes de placard grises, un bain bouillonnant, une douche d'angle, WC à poser, un carrelage blanc, des carreaux de porcelaine, un mur blanc, un sol en carrelage de porcelaine, un lavabo encastré, un plan de toilette en quartz modifié, un sol gris, une cabine de douche à porte battante et un plan de toilette blanc.
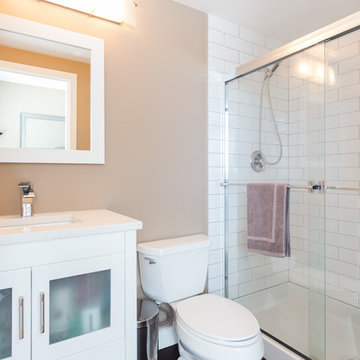
After photo of the Master Bath.
Cette image montre une petite douche en alcôve principale minimaliste avec un placard à porte vitrée, des portes de placard blanches, WC à poser, un carrelage métro, un mur beige, un lavabo intégré, un plan de toilette en marbre, une cabine de douche à porte coulissante et un carrelage blanc.
Cette image montre une petite douche en alcôve principale minimaliste avec un placard à porte vitrée, des portes de placard blanches, WC à poser, un carrelage métro, un mur beige, un lavabo intégré, un plan de toilette en marbre, une cabine de douche à porte coulissante et un carrelage blanc.
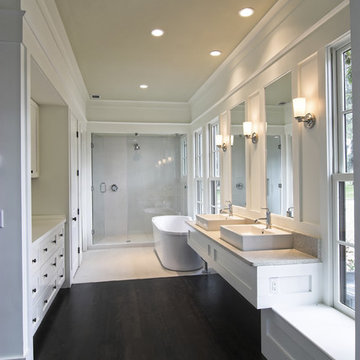
Based in New York, with over 50 years in the industry our business is built on a foundation of steadfast commitment to client satisfaction.
Cette image montre une salle de bain principale traditionnelle de taille moyenne avec un placard à porte vitrée, des portes de placard blanches, un bain bouillonnant, une douche ouverte, WC séparés, un carrelage blanc, du carrelage en marbre, un mur blanc, un sol en carrelage de porcelaine, un lavabo encastré, un plan de toilette en marbre, un sol blanc et une cabine de douche à porte battante.
Cette image montre une salle de bain principale traditionnelle de taille moyenne avec un placard à porte vitrée, des portes de placard blanches, un bain bouillonnant, une douche ouverte, WC séparés, un carrelage blanc, du carrelage en marbre, un mur blanc, un sol en carrelage de porcelaine, un lavabo encastré, un plan de toilette en marbre, un sol blanc et une cabine de douche à porte battante.
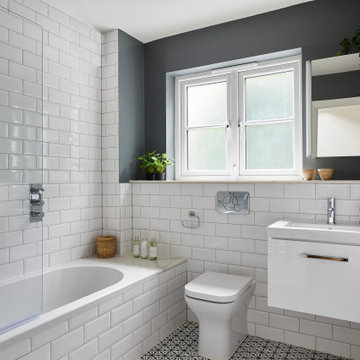
This future rental property has been completely refurbished with a newly constructed extension. Bespoke joinery, lighting design and colour scheme were carefully thought out to create a sense of space and elegant simplicity to appeal to a wide range of future tenants.
Project performed for Susan Clark Interiors.
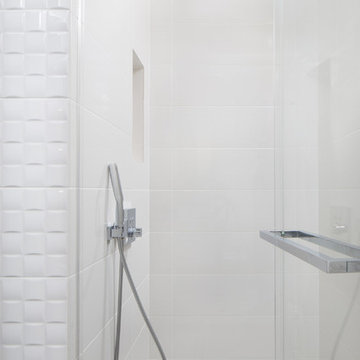
NICHOLAS DOYLE PHOTOGRAPHY
Idées déco pour une salle de bain moderne de taille moyenne avec un placard à porte vitrée, des portes de placard blanches, WC à poser, un carrelage blanc, des carreaux de céramique, un mur blanc, un sol en carrelage de céramique, un lavabo posé, un plan de toilette en verre, un sol gris et une cabine de douche à porte battante.
Idées déco pour une salle de bain moderne de taille moyenne avec un placard à porte vitrée, des portes de placard blanches, WC à poser, un carrelage blanc, des carreaux de céramique, un mur blanc, un sol en carrelage de céramique, un lavabo posé, un plan de toilette en verre, un sol gris et une cabine de douche à porte battante.
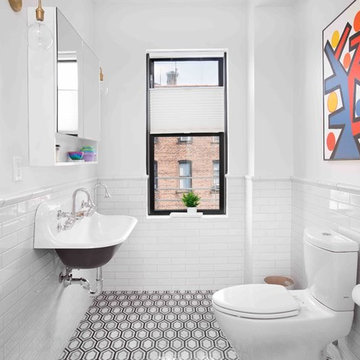
Crisp and clean, modern black and white bathroom with double farmhouse sink and pops of modern art. Photo by Alexey Gold-Devoryadkin.
Inspiration pour une grande salle de bain traditionnelle pour enfant avec un placard à porte vitrée, des portes de placard blanches, WC séparés, un carrelage blanc, des carreaux de porcelaine, un mur blanc, un sol en carrelage de porcelaine, un lavabo suspendu et un sol noir.
Inspiration pour une grande salle de bain traditionnelle pour enfant avec un placard à porte vitrée, des portes de placard blanches, WC séparés, un carrelage blanc, des carreaux de porcelaine, un mur blanc, un sol en carrelage de porcelaine, un lavabo suspendu et un sol noir.
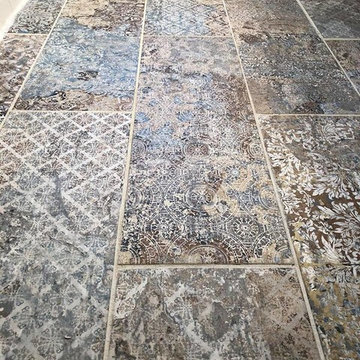
Aménagement d'une petite salle de bain principale éclectique avec un placard à porte vitrée, des portes de placard grises, une douche d'angle, WC à poser, un carrelage blanc, un carrelage métro, un mur gris, un sol en carrelage de porcelaine, un lavabo encastré, un plan de toilette en quartz, un sol multicolore, une cabine de douche à porte battante et un plan de toilette multicolore.
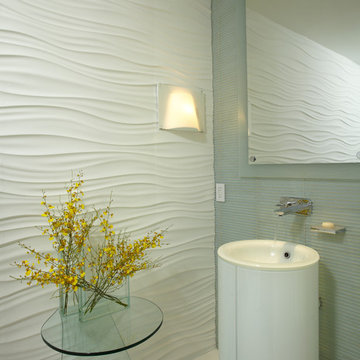
AVENTURA MAGAZINE selected our client’s Bath Club luxury 5000 Sf ocean front apartment in Miami Beach, to publish it in their issue and they Said:
Story by Linda Marx, Photography by Daniel Newcomb
Light & Bright!
…… I wanted more open space, light and a supreme airy feeling,” she says. “With the glass design making a statement, it quickly became the star of the show.”…….
….. To add texture and depth, Corredor custom created wood doors here, and in other areas of the home. They provide a nice contrast to the open Florida tropical feel. “I added character to the openness by using exotic cherry wood,” she says. “I repeated this throughout the home and it works well.”
Known for capturing the client’s vision while adding her own innovative twists, Corredor lightened the family room, giving it a contemporary and modern edge with colorful art and matching throw pillows on the sofas. She added a large beige leather ottoman as the center coffee table in the room. This round piece was punctuated with a bold-toned flowering plant atop. It effortlessly matches the pillows and colors of the contemporary canvas.
Miami,
Miami Interior Designers,
Miami Interior Designer,
Interior Designers Miami,
Interior Designer Miami,
Modern Interior Designers,
Modern Interior Designer,
Modern interior decorators,
Modern interior decorator,
Contemporary Interior Designers,
Contemporary Interior Designer,
Interior design decorators,
Interior design decorator,
Interior Decoration and Design,
Black Interior Designers,
Black Interior Designer,
Interior designer,
Interior designers,
Interior design decorators,
Interior design decorator,
Home interior designers,
Home interior designer,
Interior design companies,
Interior decorators,
Interior decorator,
Decorators,
Decorator,
Miami Decorators,
Miami Decorator,
Decorators Miami,
Decorator Miami,
Interior Design Firm,
Interior Design Firms,
Interior Designer Firm,
Interior Designer Firms,
Interior design,
Interior designs,
Home decorators,
Interior decorating Miami,
Best Interior Designers,
Interior design decorator,
Modern,
Pent house design,
white interiors,
Miami, South Miami, Miami Beach, South Beach, Williams Island, Sunny Isles, Surfside, Fisher Island, Aventura, Brickell, Brickell Key, Key Biscayne, Coral Gables, CocoPlum, Coconut Grove, Pinecrest, Miami Design District, Golden Beach, Downtown Miami, Miami Interior Designers, Miami Interior Designer, Interior Designers Miami, Modern Interior Designers, Modern Interior Designer, Modern interior decorators, Contemporary Interior Designers, Interior decorators, Interior decorator , Interior designer, Interior designers, Luxury, modern, best, unique, real estate, decor
J Design Group – Miami Interior Design Firm – Modern – Contemporary
Contact us: (305) 444-4611
http://www.JDesignGroup.com
Idées déco de salles de bain avec un placard à porte vitrée et un carrelage blanc
9