Idées déco de salles de bain avec un placard à porte vitrée et un carrelage blanc
Trier par :
Budget
Trier par:Populaires du jour
101 - 120 sur 1 339 photos
1 sur 3
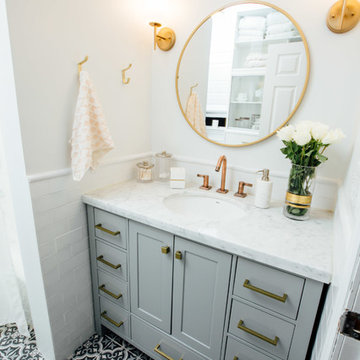
Idée de décoration pour une petite salle de bain principale design avec un placard à porte vitrée, des portes de placard blanches, un combiné douche/baignoire, WC à poser, un carrelage blanc, des carreaux de céramique, un mur blanc, un sol en carrelage de terre cuite, un lavabo posé, un plan de toilette en quartz, un sol bleu et une cabine de douche avec un rideau.
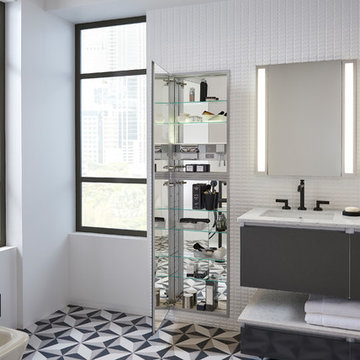
Inspiration pour une grande salle de bain principale minimaliste avec un placard à porte vitrée, des portes de placard grises, une baignoire indépendante, un carrelage blanc, des carreaux de céramique, un mur blanc, un sol en carrelage de céramique, un lavabo encastré, un plan de toilette en quartz modifié et un sol multicolore.
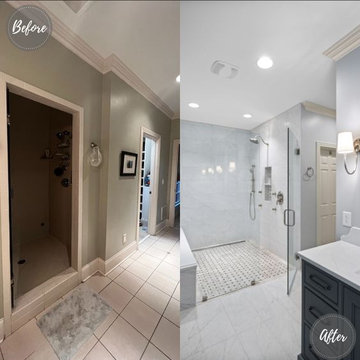
Make your bathroom a standout feature of your home with our bathroom renovation services that adds value and appeal. From updating your fixtures to reconfiguring your layout, our well-executed bathroom renovation can help you create a space that everyone will love. Contact us now to know more and for a free estimate!
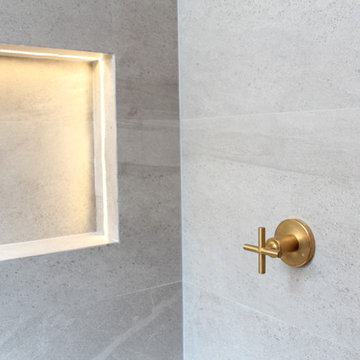
Pilar Román
Idée de décoration pour une salle de bain principale minimaliste en bois brun de taille moyenne avec un placard à porte vitrée, une douche à l'italienne, un bidet, un carrelage blanc, des carreaux de porcelaine, un mur blanc, carreaux de ciment au sol, une vasque, un plan de toilette en carrelage, un sol gris et une cabine de douche à porte battante.
Idée de décoration pour une salle de bain principale minimaliste en bois brun de taille moyenne avec un placard à porte vitrée, une douche à l'italienne, un bidet, un carrelage blanc, des carreaux de porcelaine, un mur blanc, carreaux de ciment au sol, une vasque, un plan de toilette en carrelage, un sol gris et une cabine de douche à porte battante.
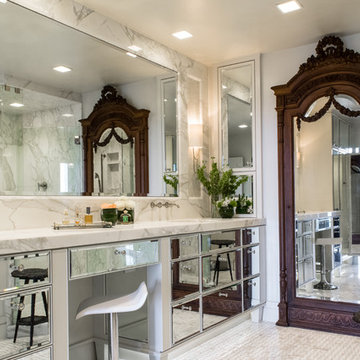
Calacatta Gold marble installed with mitered edge and full height backsplash. Stone Tops fabricated and installed by Delta Granite and Marble, Inc. San Antonio, Tx.
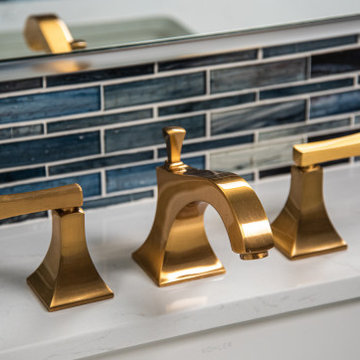
Aménagement d'une salle de bain principale classique en bois foncé de taille moyenne avec un placard à porte vitrée, une baignoire posée, une douche d'angle, un carrelage blanc, des carreaux de porcelaine, un mur bleu, un sol en bois brun, un lavabo encastré, un plan de toilette en quartz modifié, un sol multicolore, une cabine de douche à porte battante et un plan de toilette blanc.
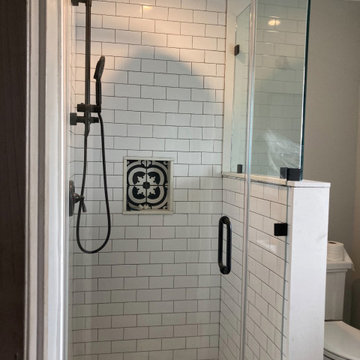
bathroom completely renovated, changed position sink, shower and toilet, small shower with glass and withe tile walls, glass door.
Idée de décoration pour une petite salle d'eau tradition avec un placard à porte vitrée, des portes de placard grises, un carrelage blanc, des carreaux de béton, meuble simple vasque et meuble-lavabo sur pied.
Idée de décoration pour une petite salle d'eau tradition avec un placard à porte vitrée, des portes de placard grises, un carrelage blanc, des carreaux de béton, meuble simple vasque et meuble-lavabo sur pied.
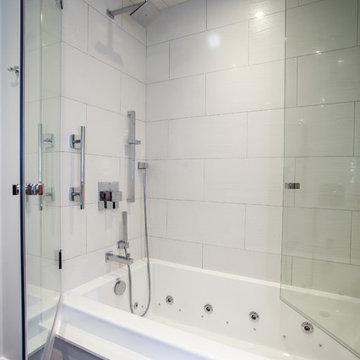
Nat Kay, www.natkay.com
Idée de décoration pour une petite salle de bain design pour enfant avec un lavabo intégré, un combiné douche/baignoire, WC à poser, un carrelage blanc, un mur blanc, un placard à porte vitrée, un plan de toilette en verre, des carreaux de porcelaine, un sol en carrelage de porcelaine et une baignoire en alcôve.
Idée de décoration pour une petite salle de bain design pour enfant avec un lavabo intégré, un combiné douche/baignoire, WC à poser, un carrelage blanc, un mur blanc, un placard à porte vitrée, un plan de toilette en verre, des carreaux de porcelaine, un sol en carrelage de porcelaine et une baignoire en alcôve.
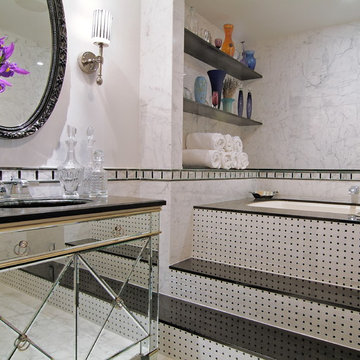
Cette photo montre une salle de bain tendance avec un lavabo encastré, un placard à porte vitrée, une baignoire encastrée et un carrelage blanc.
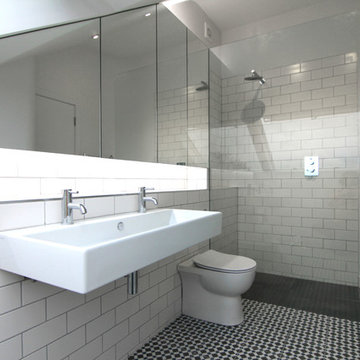
Loft extension provides new and improved master bedroom facilities.
The scheme comprises a contemporary loft extension to a semi-detached Victorian townhouse which accommodates a generous master bedroom with en-suite. A fully glazed rear facing dormer provides the occupants with an abundance of daylight and elevated views of the London cityscape.
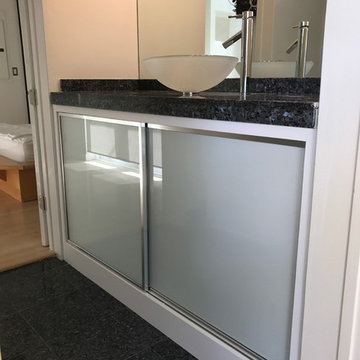
Idées déco pour une salle de bain moderne de taille moyenne avec un placard à porte vitrée, un carrelage blanc et un plan de toilette en granite.
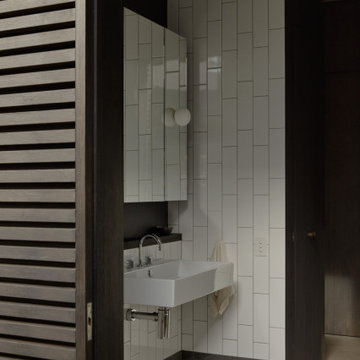
Cette image montre une petite salle de bain design avec un placard à porte vitrée, des portes de placard blanches, WC suspendus, un carrelage blanc, des carreaux de céramique, un mur blanc, un sol en carrelage de céramique, un sol gris et meuble simple vasque.
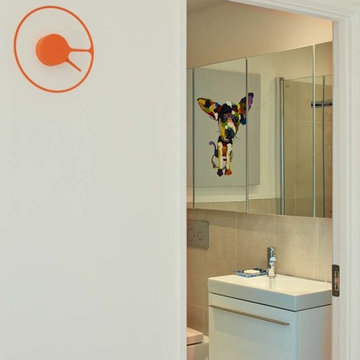
View of bathroom from hall with orange clock.
Photograph by Philip Lauterbach
Cette photo montre une salle de bain tendance avec un mur blanc, un sol en bois brun, un placard à porte vitrée, des portes de placard blanches, WC suspendus, un carrelage blanc, des carreaux de céramique et un lavabo intégré.
Cette photo montre une salle de bain tendance avec un mur blanc, un sol en bois brun, un placard à porte vitrée, des portes de placard blanches, WC suspendus, un carrelage blanc, des carreaux de céramique et un lavabo intégré.
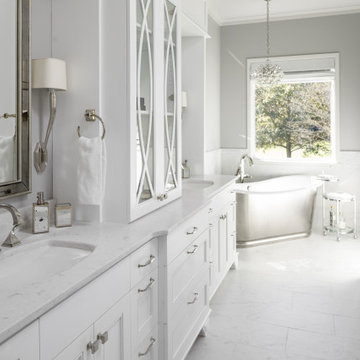
The en suite features a pristine all-white bathroom with an entryway of it’s own flanked in custom linen closets that perfectly capture the style of the owners.
cabinetry by Nicholas James Fine Woodworking.
Interior Design by Lauren Heather Design studio.
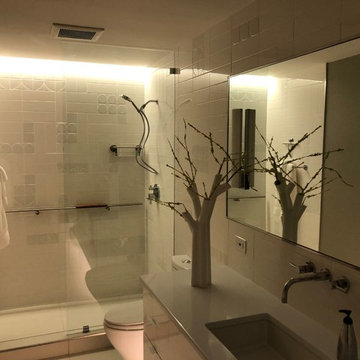
Inspiration pour une petite salle de bain principale minimaliste avec un placard à porte vitrée, des portes de placard grises, une douche ouverte, WC à poser, un carrelage blanc, des carreaux de céramique, un mur gris, un sol en carrelage de porcelaine, un lavabo encastré, un plan de toilette en quartz modifié, un sol blanc, aucune cabine et un plan de toilette blanc.
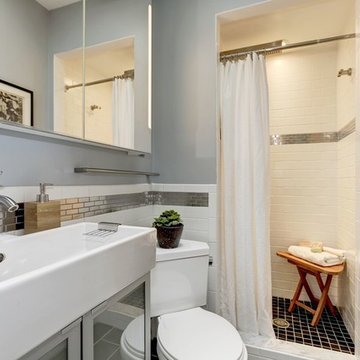
Exemple d'une petite salle d'eau chic avec un placard à porte vitrée, une douche d'angle, WC séparés, un carrelage blanc, un carrelage métro, un mur gris, une grande vasque et une cabine de douche avec un rideau.
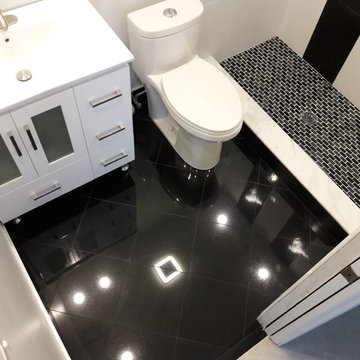
DANNY
Idée de décoration pour une salle de bain principale minimaliste de taille moyenne avec un placard à porte vitrée, des portes de placard blanches, WC à poser, un carrelage blanc, des carreaux de céramique, un mur blanc, un sol en marbre, un lavabo intégré, un plan de toilette en marbre, un sol noir et une cabine de douche à porte coulissante.
Idée de décoration pour une salle de bain principale minimaliste de taille moyenne avec un placard à porte vitrée, des portes de placard blanches, WC à poser, un carrelage blanc, des carreaux de céramique, un mur blanc, un sol en marbre, un lavabo intégré, un plan de toilette en marbre, un sol noir et une cabine de douche à porte coulissante.
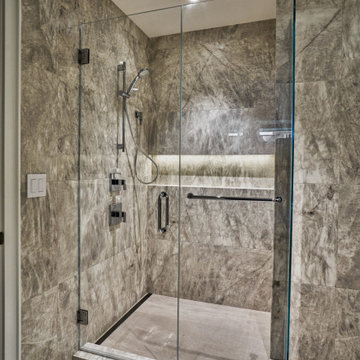
Basement Bathroom with illuminated shower niche, hand shower, linear drain, large format porcelain tile for walls and floor, starphire glass shower enclosure, towel bar and sleek aesthetic.
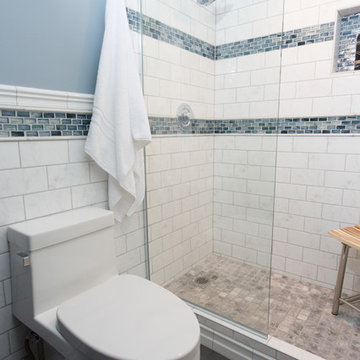
Beth Genengels Photography
Inspiration pour une petite salle de bain traditionnelle en bois foncé avec un placard à porte vitrée, WC à poser, un carrelage blanc, un carrelage métro, un mur bleu, un sol en carrelage de céramique, une vasque, un plan de toilette en quartz modifié et une cabine de douche à porte battante.
Inspiration pour une petite salle de bain traditionnelle en bois foncé avec un placard à porte vitrée, WC à poser, un carrelage blanc, un carrelage métro, un mur bleu, un sol en carrelage de céramique, une vasque, un plan de toilette en quartz modifié et une cabine de douche à porte battante.

photos by Pedro Marti
The owner’s of this apartment had been living in this large working artist’s loft in Tribeca since the 70’s when they occupied the vacated space that had previously been a factory warehouse. Since then the space had been adapted for the husband and wife, both artists, to house their studios as well as living quarters for their growing family. The private areas were previously separated from the studio with a series of custom partition walls. Now that their children had grown and left home they were interested in making some changes. The major change was to take over spaces that were the children’s bedrooms and incorporate them in a new larger open living/kitchen space. The previously enclosed kitchen was enlarged creating a long eat-in counter at the now opened wall that had divided off the living room. The kitchen cabinetry capitalizes on the full height of the space with extra storage at the tops for seldom used items. The overall industrial feel of the loft emphasized by the exposed electrical and plumbing that run below the concrete ceilings was supplemented by a grid of new ceiling fans and industrial spotlights. Antique bubble glass, vintage refrigerator hinges and latches were chosen to accent simple shaker panels on the new kitchen cabinetry, including on the integrated appliances. A unique red industrial wheel faucet was selected to go with the integral black granite farm sink. The white subway tile that pre-existed in the kitchen was continued throughout the enlarged area, previously terminating 5 feet off the ground, it was expanded in a contrasting herringbone pattern to the full 12 foot height of the ceilings. This same tile motif was also used within the updated bathroom on top of a concrete-like porcelain floor tile. The bathroom also features a large white porcelain laundry sink with industrial fittings and a vintage stainless steel medicine display cabinet. Similar vintage stainless steel cabinets are also used in the studio spaces for storage. And finally black iron plumbing pipe and fittings were used in the newly outfitted closets to create hanging storage and shelving to complement the overall industrial feel.
Pedro Marti
Idées déco de salles de bain avec un placard à porte vitrée et un carrelage blanc
6