Idées déco de salles de bain avec un placard à porte vitrée et un sol multicolore
Trier par :
Budget
Trier par:Populaires du jour
21 - 40 sur 205 photos
1 sur 3

Idée de décoration pour une petite salle d'eau minimaliste avec un placard à porte vitrée, des portes de placard grises, une douche d'angle, WC séparés, un mur beige, un sol en carrelage de céramique, un lavabo posé, un plan de toilette en granite, un sol multicolore, une cabine de douche à porte battante et un plan de toilette blanc.
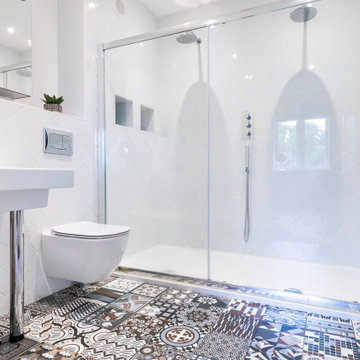
Idées déco pour une salle de bain principale moderne avec un placard à porte vitrée, une douche double, WC suspendus, un carrelage blanc, un carrelage métro, un mur blanc, un sol en carrelage de porcelaine, un sol multicolore, une cabine de douche à porte coulissante, une niche et meuble-lavabo sur pied.
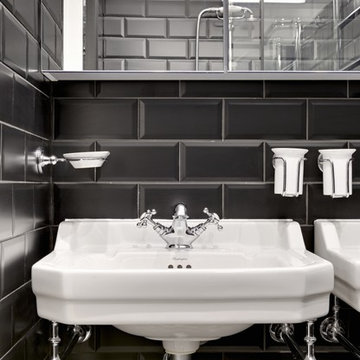
Notting Hill is one of the most charming and stylish districts in London. This apartment is situated at Hereford Road, on a 19th century building, where Guglielmo Marconi (the pioneer of wireless communication) lived for a year; now the home of my clients, a french couple.
The owners desire was to celebrate the building's past while also reflecting their own french aesthetic, so we recreated victorian moldings, cornices and rosettes. We also found an iron fireplace, inspired by the 19th century era, which we placed in the living room, to bring that cozy feeling without loosing the minimalistic vibe. We installed customized cement tiles in the bathroom and the Burlington London sanitaires, combining both french and british aesthetic.
We decided to mix the traditional style with modern white bespoke furniture. All the apartment is in bright colors, with the exception of a few details, such as the fireplace and the kitchen splash back: bold accents to compose together with the neutral colors of the space.
We have found the best layout for this small space by creating light transition between the pieces. First axis runs from the entrance door to the kitchen window, while the second leads from the window in the living area to the window in the bedroom. Thanks to this alignment, the spatial arrangement is much brighter and vaster, while natural light comes to every room in the apartment at any time of the day.
Ola Jachymiak Studio
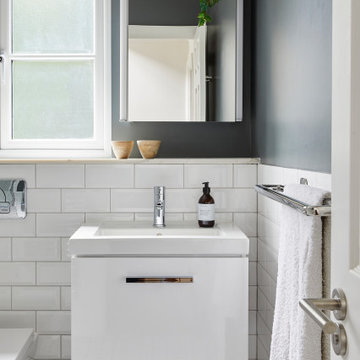
This future rental property has been completely refurbished with a newly constructed extension. Bespoke joinery, lighting design and colour scheme were carefully thought out to create a sense of space and elegant simplicity to appeal to a wide range of future tenants.
Project performed for Susan Clark Interiors.
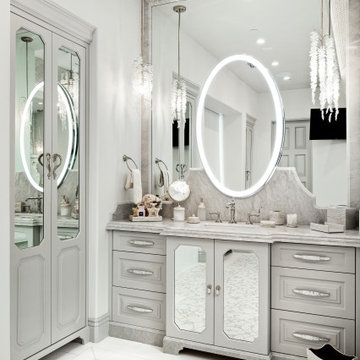
Primary bathroom with marble countertops, custom built-in vanities, and mosaic floor tile.
Inspiration pour une très grande salle de bain principale vintage avec un placard à porte vitrée, des portes de placard grises, une baignoire posée, un espace douche bain, WC à poser, un carrelage gris, du carrelage en marbre, un mur gris, un sol en carrelage de terre cuite, un lavabo posé, un plan de toilette en marbre, un sol multicolore, une cabine de douche à porte battante, un plan de toilette gris, des toilettes cachées, meuble simple vasque, meuble-lavabo encastré, un plafond à caissons et du lambris.
Inspiration pour une très grande salle de bain principale vintage avec un placard à porte vitrée, des portes de placard grises, une baignoire posée, un espace douche bain, WC à poser, un carrelage gris, du carrelage en marbre, un mur gris, un sol en carrelage de terre cuite, un lavabo posé, un plan de toilette en marbre, un sol multicolore, une cabine de douche à porte battante, un plan de toilette gris, des toilettes cachées, meuble simple vasque, meuble-lavabo encastré, un plafond à caissons et du lambris.
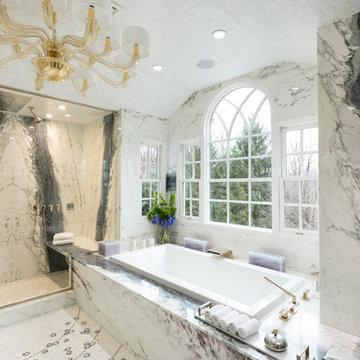
Réalisation d'une salle de bain principale bohème avec un placard à porte vitrée, une baignoire en alcôve, des dalles de pierre, un mur multicolore, un sol en marbre, un plan vasque, un sol multicolore et une cabine de douche à porte battante.
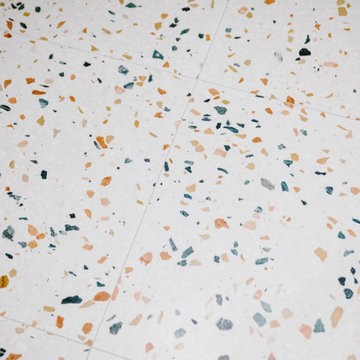
Salle de bain de la suite parentale
Cette image montre une grande salle de bain principale design avec un placard à porte vitrée, des portes de placard blanches, une douche à l'italienne, WC suspendus, un mur beige, un sol en terrazzo, un plan de toilette en bois, un sol multicolore, une cabine de douche à porte coulissante, des toilettes cachées, meuble double vasque et meuble-lavabo encastré.
Cette image montre une grande salle de bain principale design avec un placard à porte vitrée, des portes de placard blanches, une douche à l'italienne, WC suspendus, un mur beige, un sol en terrazzo, un plan de toilette en bois, un sol multicolore, une cabine de douche à porte coulissante, des toilettes cachées, meuble double vasque et meuble-lavabo encastré.

The best of the past and present meet in this distinguished design. Custom craftsmanship and distinctive detailing give this lakefront residence its vintage flavor while an open and light-filled floor plan clearly mark it as contemporary. With its interesting shingled roof lines, abundant windows with decorative brackets and welcoming porch, the exterior takes in surrounding views while the interior meets and exceeds contemporary expectations of ease and comfort. The main level features almost 3,000 square feet of open living, from the charming entry with multiple window seats and built-in benches to the central 15 by 22-foot kitchen, 22 by 18-foot living room with fireplace and adjacent dining and a relaxing, almost 300-square-foot screened-in porch. Nearby is a private sitting room and a 14 by 15-foot master bedroom with built-ins and a spa-style double-sink bath with a beautiful barrel-vaulted ceiling. The main level also includes a work room and first floor laundry, while the 2,165-square-foot second level includes three bedroom suites, a loft and a separate 966-square-foot guest quarters with private living area, kitchen and bedroom. Rounding out the offerings is the 1,960-square-foot lower level, where you can rest and recuperate in the sauna after a workout in your nearby exercise room. Also featured is a 21 by 18-family room, a 14 by 17-square-foot home theater, and an 11 by 12-foot guest bedroom suite.
Photography: Ashley Avila Photography & Fulview Builder: J. Peterson Homes Interior Design: Vision Interiors by Visbeen
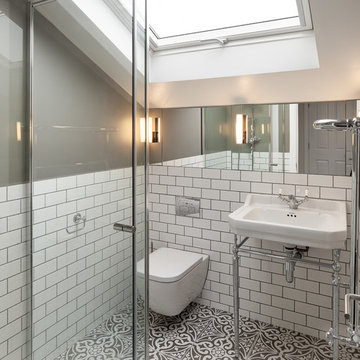
Peter Landers
Idée de décoration pour une petite salle de bain principale victorienne avec un placard à porte vitrée, une douche d'angle, WC suspendus, un carrelage blanc, des carreaux de céramique, un mur gris, un sol en carrelage de céramique, un lavabo de ferme, un sol multicolore et une cabine de douche à porte battante.
Idée de décoration pour une petite salle de bain principale victorienne avec un placard à porte vitrée, une douche d'angle, WC suspendus, un carrelage blanc, des carreaux de céramique, un mur gris, un sol en carrelage de céramique, un lavabo de ferme, un sol multicolore et une cabine de douche à porte battante.
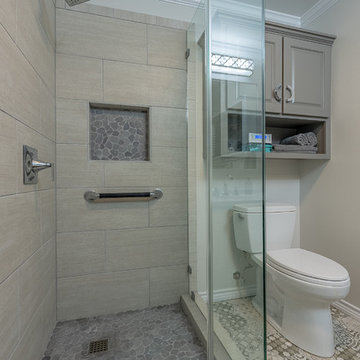
Réalisation d'une petite salle d'eau minimaliste avec un placard à porte vitrée, des portes de placard grises, une douche d'angle, WC séparés, un mur beige, un sol en carrelage de céramique, un lavabo posé, un plan de toilette en granite, un sol multicolore, une cabine de douche à porte battante et un plan de toilette blanc.
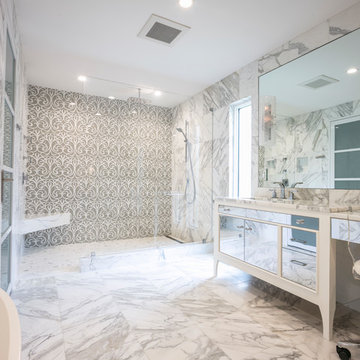
This Demarest, NJ home received a full makeover by our Retail President, Lauren Cherkas. in concert with the homeowners. With a mix of patterns, stones, and stone-look porcelains, their tile choices make a unique statement in each room.
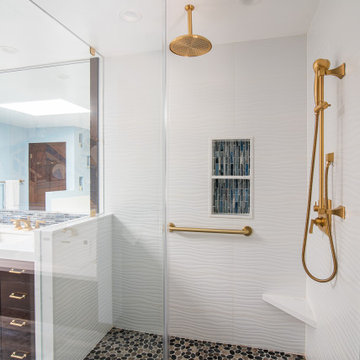
Exemple d'une salle de bain principale chic en bois foncé de taille moyenne avec un placard à porte vitrée, une baignoire posée, une douche d'angle, un carrelage blanc, des carreaux de porcelaine, un mur bleu, un sol en bois brun, un lavabo encastré, un plan de toilette en quartz modifié, un sol multicolore, une cabine de douche à porte battante et un plan de toilette blanc.
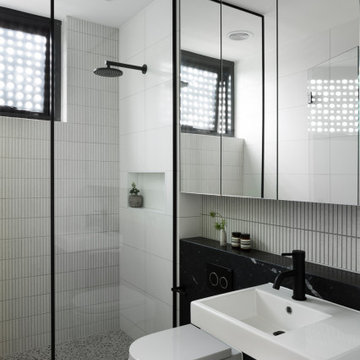
Black and white tiled bathroom
Idée de décoration pour une salle de bain urbaine de taille moyenne avec un placard à porte vitrée, des portes de placard noires, une douche d'angle, WC suspendus, un carrelage blanc, des carreaux de céramique, un mur blanc, un sol en terrazzo, un lavabo suspendu, un plan de toilette en marbre, un sol multicolore, aucune cabine, un plan de toilette noir, meuble simple vasque et meuble-lavabo encastré.
Idée de décoration pour une salle de bain urbaine de taille moyenne avec un placard à porte vitrée, des portes de placard noires, une douche d'angle, WC suspendus, un carrelage blanc, des carreaux de céramique, un mur blanc, un sol en terrazzo, un lavabo suspendu, un plan de toilette en marbre, un sol multicolore, aucune cabine, un plan de toilette noir, meuble simple vasque et meuble-lavabo encastré.
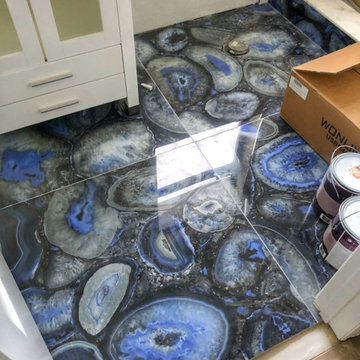
Cette image montre une salle d'eau blanche et bois design de taille moyenne avec un placard à porte vitrée, des portes de placard blanches, une douche ouverte, un carrelage blanc, un mur gris, un sol en carrelage de porcelaine, un plan vasque, un plan de toilette en bois, un sol multicolore, une cabine de douche avec un rideau, un plan de toilette blanc, du carrelage bicolore, meuble simple vasque, meuble-lavabo sur pied, un plafond décaissé et du papier peint.
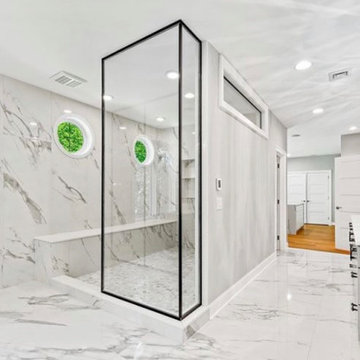
Réalisation d'une grande salle de bain principale minimaliste avec un placard à porte vitrée, des portes de placard noires, une baignoire indépendante, un combiné douche/baignoire, un bidet, un carrelage multicolore, du carrelage en marbre, un mur gris, un sol en marbre, un lavabo intégré, un plan de toilette en granite, un sol multicolore, aucune cabine, un plan de toilette blanc, meuble double vasque et meuble-lavabo encastré.
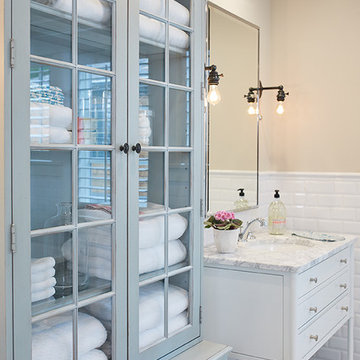
The best of the past and present meet in this distinguished design. Custom craftsmanship and distinctive detailing give this lakefront residence its vintage flavor while an open and light-filled floor plan clearly mark it as contemporary. With its interesting shingled roof lines, abundant windows with decorative brackets and welcoming porch, the exterior takes in surrounding views while the interior meets and exceeds contemporary expectations of ease and comfort. The main level features almost 3,000 square feet of open living, from the charming entry with multiple window seats and built-in benches to the central 15 by 22-foot kitchen, 22 by 18-foot living room with fireplace and adjacent dining and a relaxing, almost 300-square-foot screened-in porch. Nearby is a private sitting room and a 14 by 15-foot master bedroom with built-ins and a spa-style double-sink bath with a beautiful barrel-vaulted ceiling. The main level also includes a work room and first floor laundry, while the 2,165-square-foot second level includes three bedroom suites, a loft and a separate 966-square-foot guest quarters with private living area, kitchen and bedroom. Rounding out the offerings is the 1,960-square-foot lower level, where you can rest and recuperate in the sauna after a workout in your nearby exercise room. Also featured is a 21 by 18-family room, a 14 by 17-square-foot home theater, and an 11 by 12-foot guest bedroom suite.
Photography: Ashley Avila Photography & Fulview Builder: J. Peterson Homes Interior Design: Vision Interiors by Visbeen
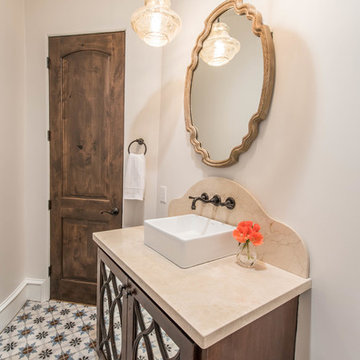
Cette photo montre une grande salle de bain méditerranéenne en bois foncé avec un placard à porte vitrée, WC à poser, un mur beige, un sol en carrelage de terre cuite, un lavabo posé, un plan de toilette en marbre et un sol multicolore.
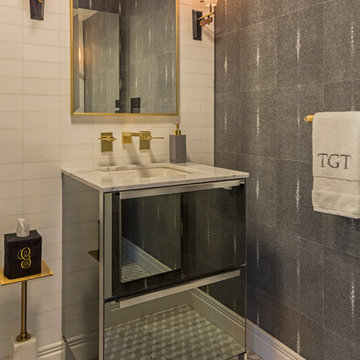
This powder room has all the bells and whistles. Shagreen wallpaper from France gives it the wow factor. Brass wall mounted faucets and custom brass mirror are on trend and exciting. The showstoppers are the vintage Italian Stilnovo sconces that are made from glass, walnut, and brass. The monogrammed black and white hand towel is resting on custom lucite and brass towel rods. The vanity is gray mirror and the top is Carrara marble. The marble floor is a mosaic and looks 3D. Tissue box cover is black linen with gold monogram and sits atop a small brass and marble side table.
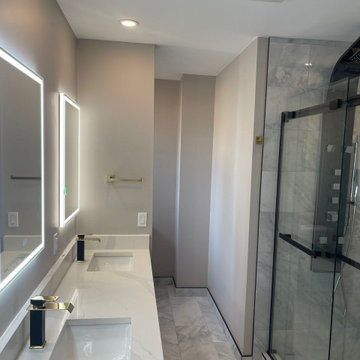
Luxury Bathroom Renovations in Varsity Drive Northwest, Calgary, Canada
Inspiration pour une salle de bain minimaliste de taille moyenne avec un placard à porte vitrée, des portes de placard blanches, une baignoire encastrée, WC à poser, un carrelage gris, des carreaux de céramique, un mur blanc, un sol en carrelage de céramique, un plan vasque, un plan de toilette en marbre, un sol multicolore, aucune cabine, un plan de toilette blanc, des toilettes cachées, meuble double vasque, meuble-lavabo encastré, un plafond voûté et du lambris.
Inspiration pour une salle de bain minimaliste de taille moyenne avec un placard à porte vitrée, des portes de placard blanches, une baignoire encastrée, WC à poser, un carrelage gris, des carreaux de céramique, un mur blanc, un sol en carrelage de céramique, un plan vasque, un plan de toilette en marbre, un sol multicolore, aucune cabine, un plan de toilette blanc, des toilettes cachées, meuble double vasque, meuble-lavabo encastré, un plafond voûté et du lambris.
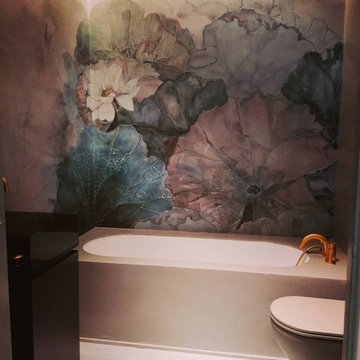
Cette photo montre une salle de bain tendance de taille moyenne avec un placard à porte vitrée, des portes de placard marrons, WC suspendus, un mur beige, un sol en marbre, un lavabo de ferme, un plan de toilette en verre, un sol multicolore, meuble simple vasque, meuble-lavabo sur pied, un plafond décaissé et du papier peint.
Idées déco de salles de bain avec un placard à porte vitrée et un sol multicolore
2