Idées déco de salles de bain avec un placard à porte vitrée et un sol multicolore
Trier par :
Budget
Trier par:Populaires du jour
81 - 100 sur 205 photos
1 sur 3
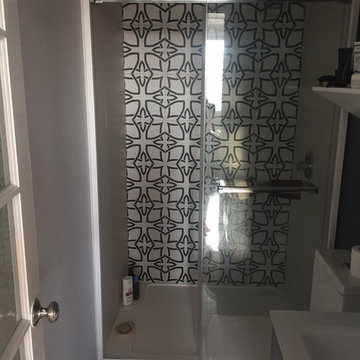
Vanguard Series Floor and Accent Wall;
Unicolour Series White Matte Shower Wall;
Bambu Gris Sombra Wall Mount Vanity;
Top: Bambu Sink with Overflow, Gloss White Glass Finish;
Urban C One-Piece Toilet;
Modul Shower Base and Shower Base Kit;
Overflow Drain;
Bottle Trap
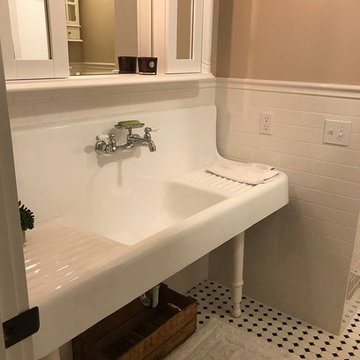
Idées déco pour une salle de bain principale campagne de taille moyenne avec un placard à porte vitrée, des portes de placard blanches, une baignoire posée, un combiné douche/baignoire, WC à poser, un carrelage blanc, des carreaux de porcelaine, un mur beige, un sol en carrelage de porcelaine, un lavabo suspendu, un sol multicolore et un plan de toilette blanc.
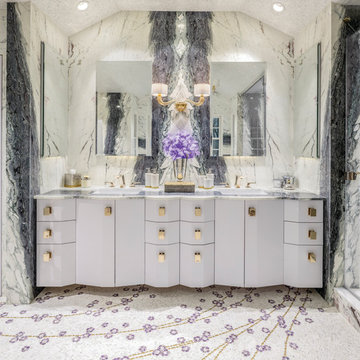
Artistic Tile’s Jaipur Vine adorns the walls of the main floor guest bath, combining polished Calacatta Gold marble with antique mirror. The floor features bursts of large marble and shell Chrysanthemum blooms. The petals are polished Calacatta Gold marble with hints of natural white rivershell. The Twenty-One Waterfall Bathroom Furniture vanity has mirror inserts, a polished Calacatta Gold countertop and Water Décor Embassy faucet. Mirrors are by Arteriors. Light fixtures are Pigalle by Barovier and Toso.
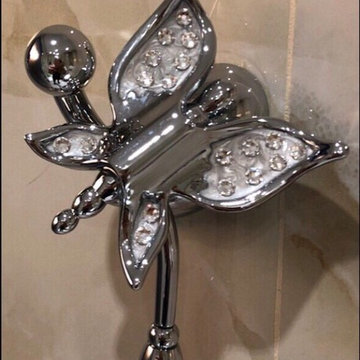
Exemple d'une grande salle de bain romantique pour enfant avec un carrelage multicolore, du carrelage en marbre, un lavabo suspendu, un sol multicolore, un placard à porte vitrée, des portes de placard beiges, une baignoire indépendante, un espace douche bain, WC suspendus, un mur multicolore, un sol en carrelage de terre cuite, un plan de toilette en marbre et aucune cabine.
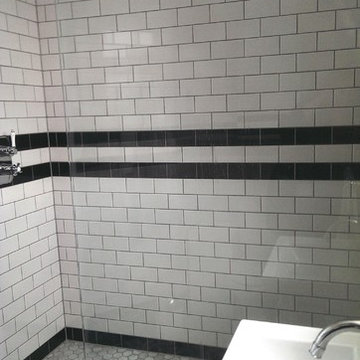
The bathroom is black and white themed giving it a spacious and clean feel. Furthermore the walk in shower gives it a wet room feel, and having it up against the wall like so, maximises the remaining space.
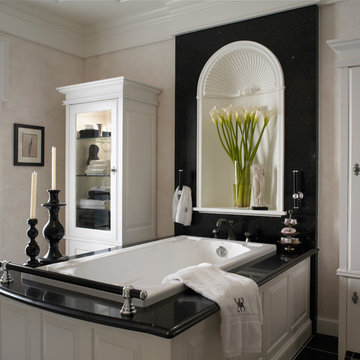
Inspiration pour une salle de bain principale traditionnelle avec un placard à porte vitrée, des portes de placard blanches, une baignoire posée, un mur beige et un sol multicolore.
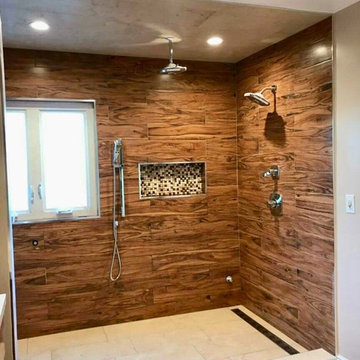
Modern Bathroom Remodeling
Cette photo montre une salle de bain principale moderne en bois clair avec un placard à porte vitrée, WC suspendus, un carrelage multicolore, des carreaux de porcelaine, un mur blanc, un sol en carrelage de porcelaine, un lavabo encastré, un plan de toilette en quartz, un sol multicolore, une cabine de douche à porte battante et un plan de toilette blanc.
Cette photo montre une salle de bain principale moderne en bois clair avec un placard à porte vitrée, WC suspendus, un carrelage multicolore, des carreaux de porcelaine, un mur blanc, un sol en carrelage de porcelaine, un lavabo encastré, un plan de toilette en quartz, un sol multicolore, une cabine de douche à porte battante et un plan de toilette blanc.
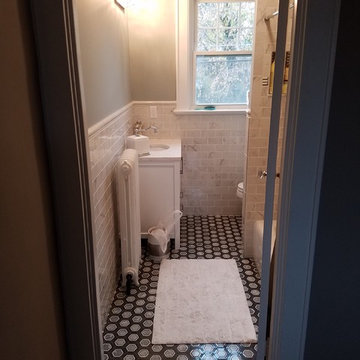
Idées déco pour une salle d'eau classique avec un placard à porte vitrée, des portes de placard blanches, une baignoire en alcôve, WC à poser, un carrelage blanc, des carreaux de porcelaine, un mur gris, un sol en carrelage de terre cuite, un lavabo encastré, un plan de toilette en marbre, un sol multicolore, une cabine de douche avec un rideau et un plan de toilette blanc.
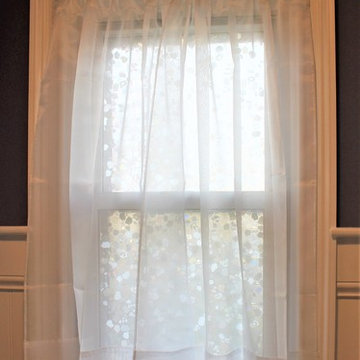
Jill Hughes
Réalisation d'une petite salle d'eau tradition avec un placard à porte vitrée, des portes de placard blanches, WC à poser, un mur bleu, un sol en carrelage de céramique, un lavabo de ferme et un sol multicolore.
Réalisation d'une petite salle d'eau tradition avec un placard à porte vitrée, des portes de placard blanches, WC à poser, un mur bleu, un sol en carrelage de céramique, un lavabo de ferme et un sol multicolore.
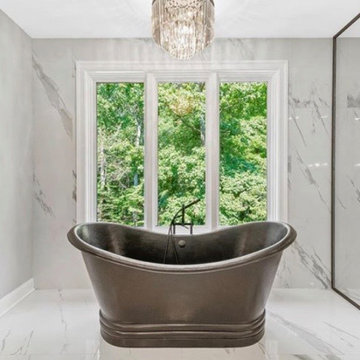
Idées déco pour une grande salle de bain principale moderne avec un placard à porte vitrée, des portes de placard noires, une baignoire indépendante, un combiné douche/baignoire, un bidet, un carrelage multicolore, du carrelage en marbre, un mur gris, un sol en marbre, un lavabo intégré, un plan de toilette en granite, un sol multicolore, aucune cabine, un plan de toilette blanc, meuble double vasque et meuble-lavabo encastré.
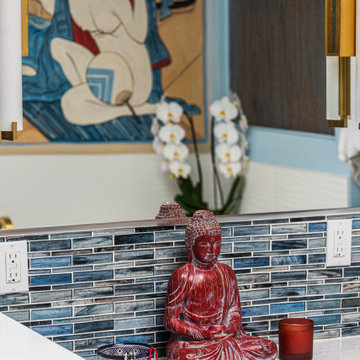
Cette photo montre une salle de bain principale chic en bois foncé de taille moyenne avec un placard à porte vitrée, une baignoire posée, une douche d'angle, un carrelage blanc, des carreaux de porcelaine, un mur bleu, un sol en bois brun, un lavabo encastré, un plan de toilette en quartz modifié, un sol multicolore, une cabine de douche à porte battante et un plan de toilette blanc.
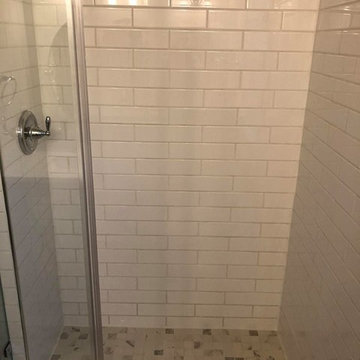
Cette photo montre une petite salle de bain principale éclectique avec un placard à porte vitrée, des portes de placard grises, une douche d'angle, WC à poser, un carrelage blanc, un carrelage métro, un mur gris, un sol en carrelage de porcelaine, un lavabo encastré, un plan de toilette en quartz, un sol multicolore, une cabine de douche à porte battante et un plan de toilette multicolore.
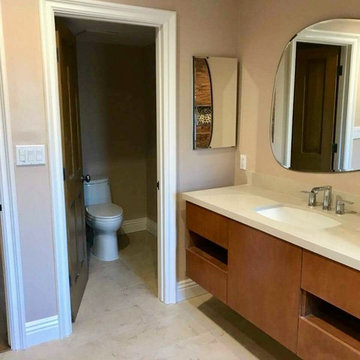
Modern Bathroom Remodeling
Cette image montre une salle de bain principale minimaliste en bois clair avec un placard à porte vitrée, WC suspendus, un carrelage multicolore, des carreaux de porcelaine, un mur blanc, un sol en carrelage de porcelaine, un lavabo encastré, un plan de toilette en quartz, un sol multicolore, une cabine de douche à porte battante et un plan de toilette blanc.
Cette image montre une salle de bain principale minimaliste en bois clair avec un placard à porte vitrée, WC suspendus, un carrelage multicolore, des carreaux de porcelaine, un mur blanc, un sol en carrelage de porcelaine, un lavabo encastré, un plan de toilette en quartz, un sol multicolore, une cabine de douche à porte battante et un plan de toilette blanc.
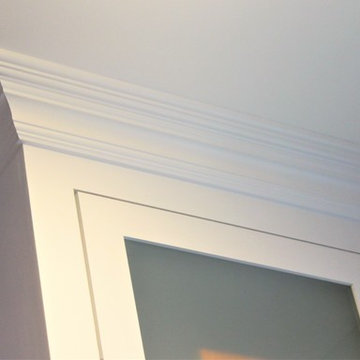
Jill Hughes
Exemple d'une petite salle d'eau chic avec un placard à porte vitrée, des portes de placard blanches, WC à poser, un mur bleu, un sol en carrelage de céramique, un lavabo de ferme et un sol multicolore.
Exemple d'une petite salle d'eau chic avec un placard à porte vitrée, des portes de placard blanches, WC à poser, un mur bleu, un sol en carrelage de céramique, un lavabo de ferme et un sol multicolore.
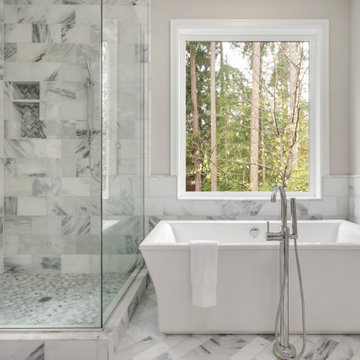
Nestled in the charming city of Powell, Ohio, the "Serenity Flow" project transforms a conventional master bathroom into a luxurious retreat, featuring an advanced body spray shower system. This renovation focuses on creating a spa-like atmosphere, where functionality meets relaxation, crafting an escape within the comfort of home. Designed for homeowners seeking a sanctuary to unwind, this master bath offers the ultimate showering experience, combining modern technology with timeless aesthetics.
Design Highlights:
Body Spray Shower System: At the heart of the renovation is a state-of-the-art body spray shower system, designed to envelop the body in a comforting embrace of water. Adjustable body jets, combined with a rain shower head, deliver a fully immersive experience, customizable to each user’s preference for intensity and temperature.
Elegant Aesthetics: The shower area is encased in frameless glass, accentuating the open, airy feel of the space. The walls and floors are adorned with premium marble tiles, creating a seamless look that elevates the overall design. Brushed nickel fixtures add a touch of sophistication, perfectly complementing the neutral color palette.
Integrated Lighting: Soft, recessed LED lighting is strategically placed to enhance the serene atmosphere. Dimmable controls allow for adjustable lighting levels, ensuring the space can be tailored to various moods and times of the day.
Functional Elegance: The master bath also features a double vanity with ample storage, a freestanding soaking tub, and a private toilet area. Each element is carefully selected to maintain the balance between beauty and practicality, ensuring the space is both inviting and efficient.
Project Execution:
The transformation of the Powell, Ohio master bath into the "Serenity Flow" oasis was executed with meticulous attention to detail. From the initial design phase to the final touches, every aspect was crafted to achieve a harmonious blend of luxury and comfort. The body spray shower system, serving as the centerpiece, required precise installation and integration with the bathroom's existing plumbing framework, showcasing the skill and expertise of our team.
The Outcome:
"Serenity Flow" emerges as a beacon of relaxation and rejuvenation. This master bath renovation in Powell, Ohio, redefines the concept of a private retreat, offering homeowners an exclusive spa experience every day. The combination of the advanced body spray shower system with the elegant design elements ensures this master bath is not just a functional space but a haven of tranquility.
Reflections:
This project illustrates the transformative power of thoughtful design and innovative technology in creating spaces that nurture the body and soul. The "Serenity Flow" master bath in Powell, Ohio, stands as a testament to our commitment to delivering bespoke living experiences, where every detail contributes to the well-being and comfort of the homeowners.
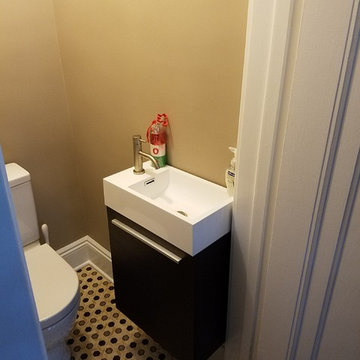
Aménagement d'une salle d'eau classique avec un placard à porte vitrée, des portes de placard blanches, une baignoire en alcôve, WC à poser, un carrelage blanc, des carreaux de porcelaine, un mur gris, un sol en carrelage de terre cuite, un lavabo encastré, un plan de toilette en marbre, un sol multicolore, une cabine de douche avec un rideau et un plan de toilette blanc.
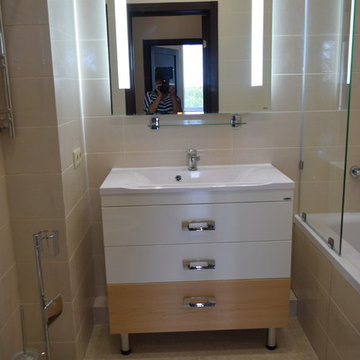
Строительно-ремонтная Компания Бабич. Ремонт двух квартир, однокомнатной и трехкомнатной, мы выполняли одновременно. Квартиры в элитном доме на Преображенке, обе шли под сдачу. Мы выполнили их в одном стиле, две одинаковые ванные комнаты, стены, покраска, мебель, все в "зеркальном отображении". Видео об этих квартирах можно посмотреть на нашем канале ютуб Компания Бабич. Название: " Ремонт двух квартир директору шоу балет Тодес".
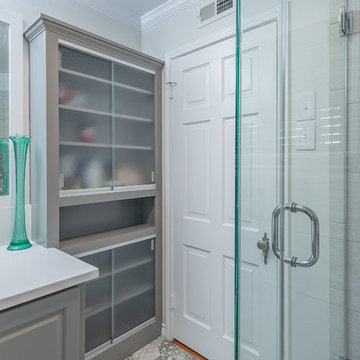
Inspiration pour une petite salle d'eau minimaliste avec un placard à porte vitrée, des portes de placard grises, une douche d'angle, WC séparés, un mur beige, un sol en carrelage de céramique, un lavabo posé, un plan de toilette en granite, un sol multicolore, une cabine de douche à porte battante et un plan de toilette blanc.
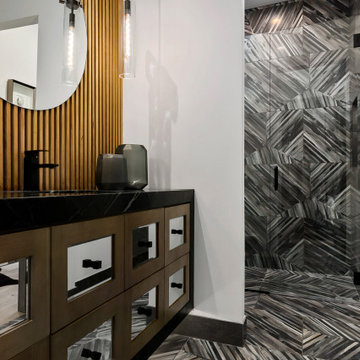
Cette photo montre une salle d'eau moderne de taille moyenne avec un placard à porte vitrée, des portes de placard noires, un mur blanc, un sol en carrelage de céramique, un lavabo encastré, un plan de toilette en marbre, un sol multicolore et une cabine de douche à porte battante.
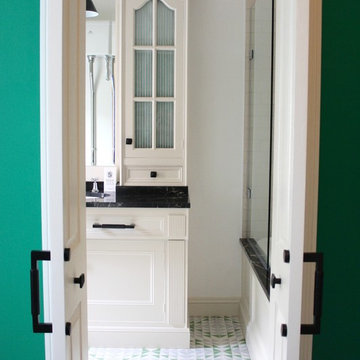
Inspiration pour une salle de bain principale bohème de taille moyenne avec un placard à porte vitrée, des portes de placard beiges, une baignoire posée, un combiné douche/baignoire, WC suspendus, un carrelage beige, des carreaux de céramique, un mur gris, un sol en carrelage de céramique, un lavabo posé, un plan de toilette en marbre, un sol multicolore, une cabine de douche à porte battante et un plan de toilette noir.
Idées déco de salles de bain avec un placard à porte vitrée et un sol multicolore
5