Idées déco de salles de bain avec un placard à porte vitrée
Trier par :
Budget
Trier par:Populaires du jour
201 - 220 sur 581 photos
1 sur 3
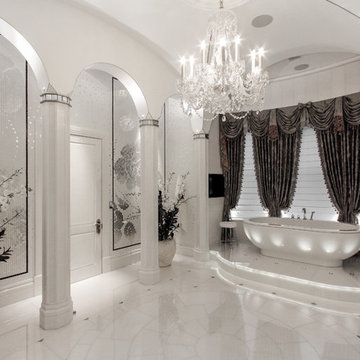
A contemporary-classical new-build bathroom with white gold mosaic tiling, white crystal stone flooring with rose quartz insets, white crystal wall cladding, mirror and platinum gilding detailing and step lighting through the crystal material.
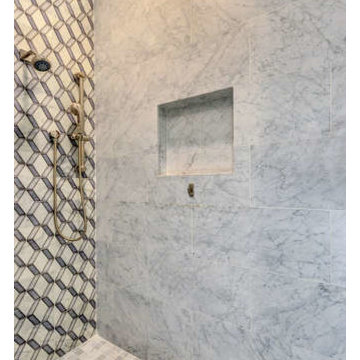
A grand home with gorgeous custom furnishings throughout. One of the best parts of the home is the beautiful great room - a transitional open space that combines a lush dining room, relaxing sitting room, and entertainment area (complete with a pool table and home bar!).
Other aspects of the home also showcase custom design work - from the large in-home theater to the exquisite master bedroom - every detail in this home was well-thought out and executed.
Project designed by Tampa, Florida design firm Crespo Design Group. They also serve Malibu, Tampa, New York City, the Caribbean, and other areas throughout the United States.
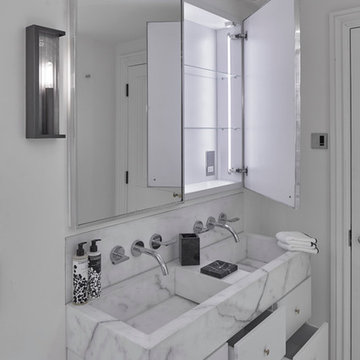
Bespoke bathroom furniture for a high end development in Chelsea. Many finishes were employed to get the final custom look to these units. Chromed frames, powder coated frames, spray painted carcasses, LED internal lighting, bespoke marble sinks and splashbacks, nickel plated handles and hand turned feet.
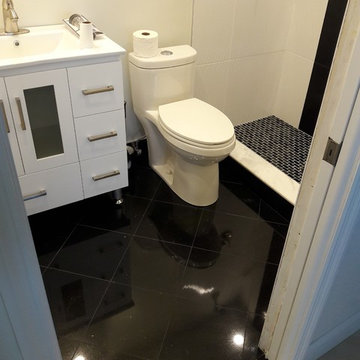
DANNY
Cette photo montre une salle de bain principale moderne de taille moyenne avec un placard à porte vitrée, des portes de placard blanches, WC à poser, un carrelage blanc, des carreaux de céramique, un mur blanc, un sol en marbre, un lavabo intégré, un plan de toilette en marbre, un sol noir et une cabine de douche à porte coulissante.
Cette photo montre une salle de bain principale moderne de taille moyenne avec un placard à porte vitrée, des portes de placard blanches, WC à poser, un carrelage blanc, des carreaux de céramique, un mur blanc, un sol en marbre, un lavabo intégré, un plan de toilette en marbre, un sol noir et une cabine de douche à porte coulissante.
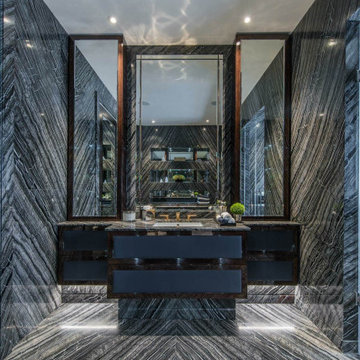
DOLPHIN CRAFT bespoke bathroom vanity units (or sometimes known as washstands) are the perfect addition to your unique bathroom setting.
Réalisation d'une grande salle de bain design pour enfant avec un placard à porte vitrée, des portes de placard noires et un plan de toilette en marbre.
Réalisation d'une grande salle de bain design pour enfant avec un placard à porte vitrée, des portes de placard noires et un plan de toilette en marbre.
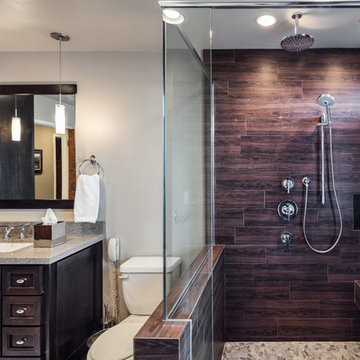
Large floor tiles with stone accent set the stage of this room. Rectangular wood tiles make up the interior and exterior walls of the shower - which gives the warmth of wood with the durability of tile.
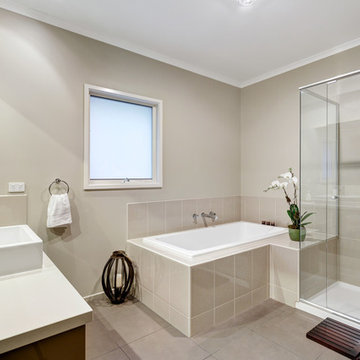
Inspiration pour une salle d'eau design de taille moyenne avec un placard à porte vitrée, des portes de placard marrons, une baignoire posée, une douche d'angle, un carrelage blanc, des carreaux de céramique, un mur blanc, un sol en carrelage de porcelaine, un plan vasque, un plan de toilette en calcaire, un sol beige, une cabine de douche à porte battante et un plan de toilette blanc.
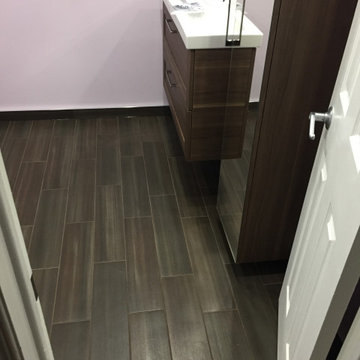
Crisp paint lines between the pair !
On the opposing side seen floating vanity & side cabinet !
Matching floor tile border of 4" with chrome edging to complete the shic look for these ladies !
Flat straight tile lines throughout entire flooring
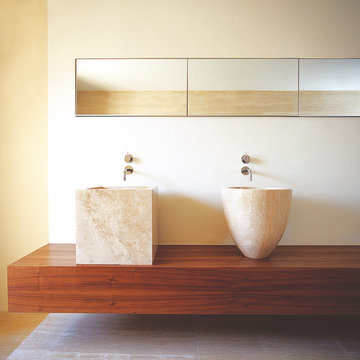
Hand carved stone basins sit on a cantilevered American black walnut bench. Beyond to the right the bench conceals a wall mounted WC. The mirror flips up to reveal a recessed cabinet.
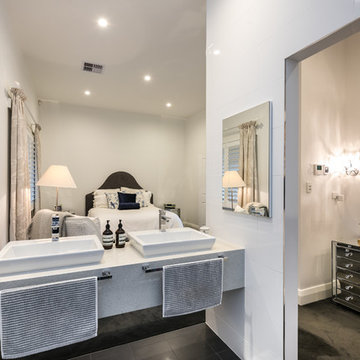
Inspiration pour une douche en alcôve principale design de taille moyenne avec un placard à porte vitrée, des portes de placard blanches, un carrelage blanc, des carreaux de céramique, un mur blanc, un sol en carrelage de céramique, un plan de toilette en quartz modifié, un sol gris et une cabine de douche à porte battante.
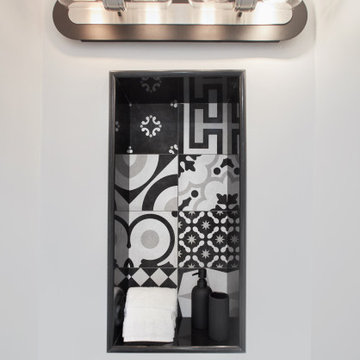
Restoration of a 450 year old home in the beautiful district of Old San Juan in Puerto Rico. The home exterior and interiors of this landmark building and UNESCO World Heritage Site was inspired by the heritage of the Spanish influence of the Puerto Rican culture.
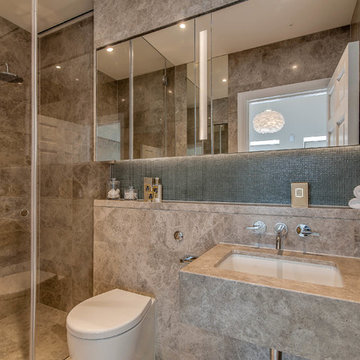
Aménagement d'une très grande salle d'eau classique avec un placard à porte vitrée, des portes de placard grises, une douche ouverte, WC à poser, un carrelage gris, des dalles de pierre, un mur gris, un sol en marbre, un lavabo posé et un plan de toilette en marbre.
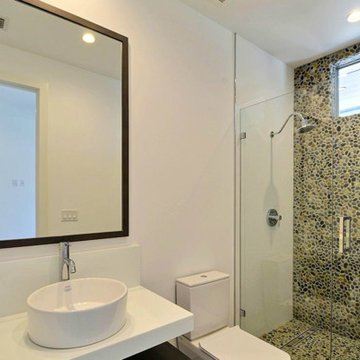
Secondary Bath...view of sky through upper window
Cette image montre une salle de bain minimaliste de taille moyenne avec une vasque, un placard à porte vitrée, des portes de placard blanches, un plan de toilette en quartz, une douche ouverte, WC suspendus, un carrelage blanc, un mur blanc et un sol en carrelage de porcelaine.
Cette image montre une salle de bain minimaliste de taille moyenne avec une vasque, un placard à porte vitrée, des portes de placard blanches, un plan de toilette en quartz, une douche ouverte, WC suspendus, un carrelage blanc, un mur blanc et un sol en carrelage de porcelaine.
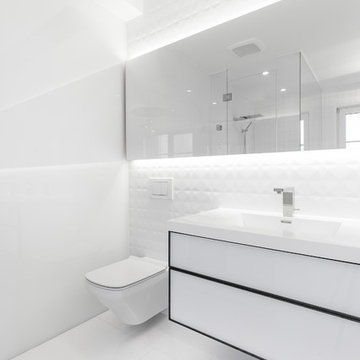
Maxime Brouillet
Cette image montre une grande salle de bain principale design avec un placard à porte vitrée, des portes de placard blanches, une baignoire indépendante, une douche à l'italienne, WC suspendus, un carrelage blanc, des carreaux de céramique, un mur blanc, un sol en carrelage de céramique, un lavabo intégré, un plan de toilette en surface solide, un sol blanc et une cabine de douche à porte battante.
Cette image montre une grande salle de bain principale design avec un placard à porte vitrée, des portes de placard blanches, une baignoire indépendante, une douche à l'italienne, WC suspendus, un carrelage blanc, des carreaux de céramique, un mur blanc, un sol en carrelage de céramique, un lavabo intégré, un plan de toilette en surface solide, un sol blanc et une cabine de douche à porte battante.
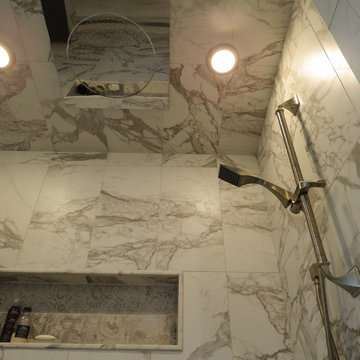
Photos by Robin Amorello, CKD CAPS
Inspiration pour une grande salle de bain principale design avec un placard à porte vitrée, des portes de placard grises, une baignoire indépendante, une douche à l'italienne, WC suspendus, un carrelage multicolore, des carreaux de porcelaine, un mur gris, un sol en carrelage de porcelaine, un lavabo posé, un plan de toilette en quartz modifié, un sol multicolore et une cabine de douche à porte battante.
Inspiration pour une grande salle de bain principale design avec un placard à porte vitrée, des portes de placard grises, une baignoire indépendante, une douche à l'italienne, WC suspendus, un carrelage multicolore, des carreaux de porcelaine, un mur gris, un sol en carrelage de porcelaine, un lavabo posé, un plan de toilette en quartz modifié, un sol multicolore et une cabine de douche à porte battante.
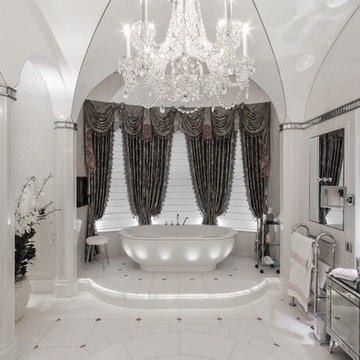
A contemporary-classical new-build bathroom with white gold mosaic tiling, white crystal stone flooring with rose quartz insets, white crystal wall cladding, mirror and platinum gilding detailing and step lighting through the crystal material.
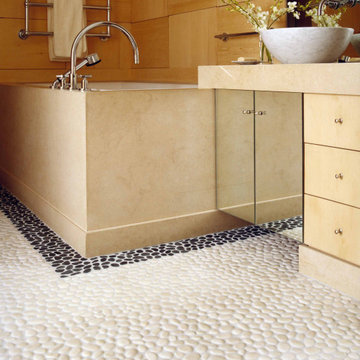
Idées déco pour une grande salle de bain principale classique avec un placard à porte vitrée, une baignoire encastrée, un mur marron, un sol en galet, une vasque, un plan de toilette en marbre, un sol blanc et un plan de toilette beige.
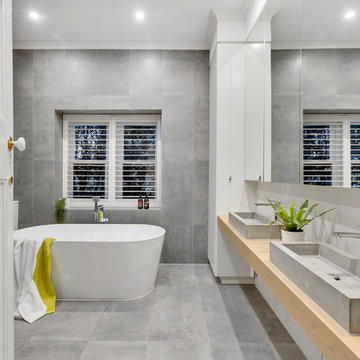
Inspiration pour une grande salle de bain principale minimaliste avec un placard à porte vitrée, une baignoire indépendante, un carrelage gris, un mur gris, un plan de toilette en bois, un sol gris et une vasque.
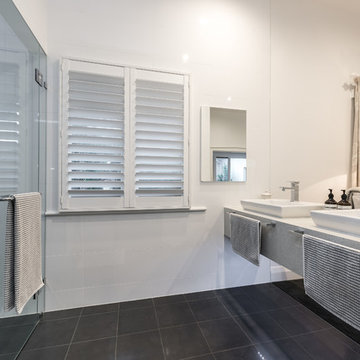
Exemple d'une douche en alcôve principale tendance de taille moyenne avec un placard à porte vitrée, des portes de placard blanches, un carrelage blanc, des carreaux de céramique, un mur blanc, un sol en carrelage de céramique, un plan de toilette en quartz modifié, un sol gris et une cabine de douche à porte battante.
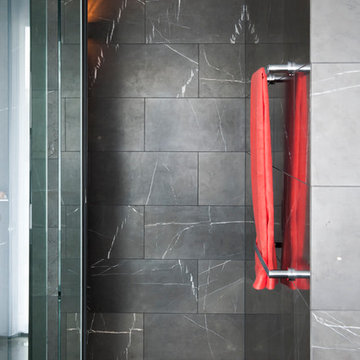
The Rodd Point Full House Renovation by Liebke Projects.
Architecturally designed full house renovation in Rodd Point, Sydney.
Interior Layout designed by Minosa Designs | Pietra Grey Marble / Timber features ' White Free Standing Bath / Mirrored Cabinets / Ensuite
| BUILD Liebke Projects
| INTERIOR DESIGN Minosa Design
| EXTERIOR DESIGN Sanctum Design
| IMAGES Nicole England
Idées déco de salles de bain avec un placard à porte vitrée
11