Idées déco de salles de bain avec un placard à porte vitrée
Trier par :
Budget
Trier par:Populaires du jour
141 - 160 sur 581 photos
1 sur 3
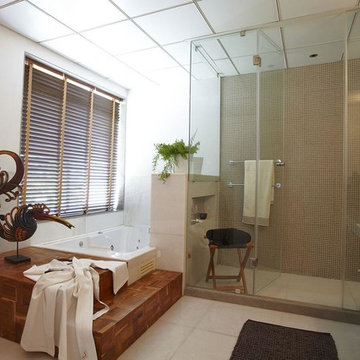
Cette image montre une grande salle de bain principale urbaine avec un placard à porte vitrée, un bain bouillonnant, un carrelage blanc et un mur blanc.
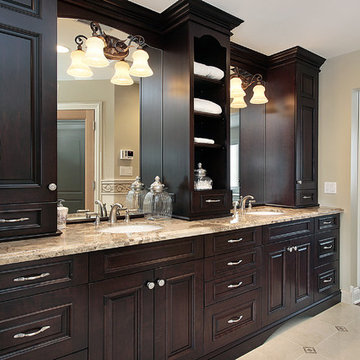
Based in New York, with over 50 years in the industry our business is built on a foundation of steadfast commitment to client satisfaction.
Aménagement d'une salle de bain principale classique de taille moyenne avec un placard à porte vitrée, des portes de placard marrons, un bain bouillonnant, une douche ouverte, WC séparés, un carrelage marron, du carrelage en marbre, un mur marron, un sol en carrelage de porcelaine, un lavabo encastré, un plan de toilette en marbre, un sol marron et une cabine de douche à porte battante.
Aménagement d'une salle de bain principale classique de taille moyenne avec un placard à porte vitrée, des portes de placard marrons, un bain bouillonnant, une douche ouverte, WC séparés, un carrelage marron, du carrelage en marbre, un mur marron, un sol en carrelage de porcelaine, un lavabo encastré, un plan de toilette en marbre, un sol marron et une cabine de douche à porte battante.
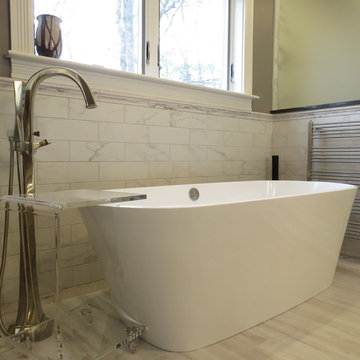
Photos by Robin Amorello, CKD CAPS
Idées déco pour une grande salle de bain principale contemporaine avec un placard à porte vitrée, des portes de placard grises, une baignoire indépendante, une douche à l'italienne, WC suspendus, un carrelage multicolore, des carreaux de porcelaine, un mur gris, un sol en carrelage de porcelaine, un lavabo posé, un plan de toilette en quartz modifié, un sol multicolore et une cabine de douche à porte battante.
Idées déco pour une grande salle de bain principale contemporaine avec un placard à porte vitrée, des portes de placard grises, une baignoire indépendante, une douche à l'italienne, WC suspendus, un carrelage multicolore, des carreaux de porcelaine, un mur gris, un sol en carrelage de porcelaine, un lavabo posé, un plan de toilette en quartz modifié, un sol multicolore et une cabine de douche à porte battante.
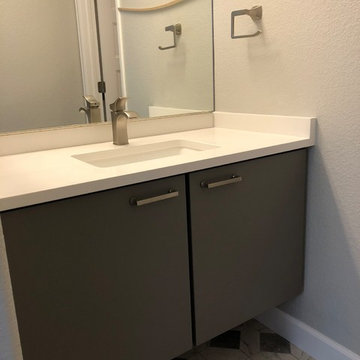
Complete Kitchen renovation. Custom kitchen cabinets (High Country Cabinets), New appliances, new countertops ad Kohler sink and faucet, custom herringbone backsplash tiles, custom laminate wood flooring

Home and Living Examiner said:
Modern renovation by J Design Group is stunning
J Design Group, an expert in luxury design, completed a new project in Tamarac, Florida, which involved the total interior remodeling of this home. We were so intrigued by the photos and design ideas, we decided to talk to J Design Group CEO, Jennifer Corredor. The concept behind the redesign was inspired by the client’s relocation.
Andrea Campbell: How did you get a feel for the client's aesthetic?
Jennifer Corredor: After a one-on-one with the Client, I could get a real sense of her aesthetics for this home and the type of furnishings she gravitated towards.
The redesign included a total interior remodeling of the client's home. All of this was done with the client's personal style in mind. Certain walls were removed to maximize the openness of the area and bathrooms were also demolished and reconstructed for a new layout. This included removing the old tiles and replacing with white 40” x 40” glass tiles for the main open living area which optimized the space immediately. Bedroom floors were dressed with exotic African Teak to introduce warmth to the space.
We also removed and replaced the outdated kitchen with a modern look and streamlined, state-of-the-art kitchen appliances. To introduce some color for the backsplash and match the client's taste, we introduced a splash of plum-colored glass behind the stove and kept the remaining backsplash with frosted glass. We then removed all the doors throughout the home and replaced with custom-made doors which were a combination of cherry with insert of frosted glass and stainless steel handles.
All interior lights were replaced with LED bulbs and stainless steel trims, including unique pendant and wall sconces that were also added. All bathrooms were totally gutted and remodeled with unique wall finishes, including an entire marble slab utilized in the master bath shower stall.
Once renovation of the home was completed, we proceeded to install beautiful high-end modern furniture for interior and exterior, from lines such as B&B Italia to complete a masterful design. One-of-a-kind and limited edition accessories and vases complimented the look with original art, most of which was custom-made for the home.
To complete the home, state of the art A/V system was introduced. The idea is always to enhance and amplify spaces in a way that is unique to the client and exceeds his/her expectations.
To see complete J Design Group featured article, go to: http://www.examiner.com/article/modern-renovation-by-j-design-group-is-stunning
Living Room,
Dining room,
Master Bedroom,
Master Bathroom,
Powder Bathroom,
Miami Interior Designers,
Miami Interior Designer,
Interior Designers Miami,
Interior Designer Miami,
Modern Interior Designers,
Modern Interior Designer,
Modern interior decorators,
Modern interior decorator,
Miami,
Contemporary Interior Designers,
Contemporary Interior Designer,
Interior design decorators,
Interior design decorator,
Interior Decoration and Design,
Black Interior Designers,
Black Interior Designer,
Interior designer,
Interior designers,
Home interior designers,
Home interior designer,
Daniel Newcomb
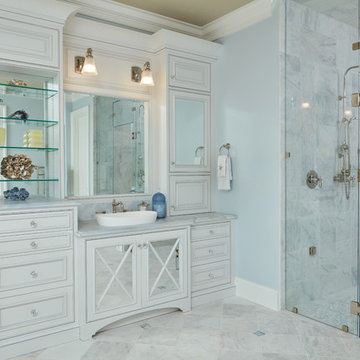
Master bathroom with glass walled shower and mirrored custom cabinetry.
Exemple d'une très grande salle de bain principale chic avec un placard à porte vitrée, des portes de placard blanches, une douche ouverte, un carrelage bleu, un mur bleu et une cabine de douche à porte battante.
Exemple d'une très grande salle de bain principale chic avec un placard à porte vitrée, des portes de placard blanches, une douche ouverte, un carrelage bleu, un mur bleu et une cabine de douche à porte battante.
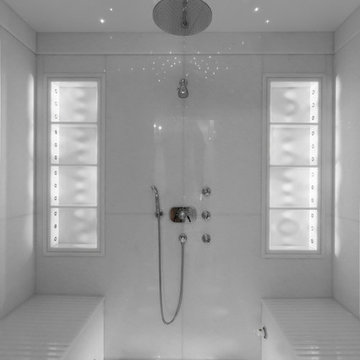
A contemporary-classical new-build bathroom Steam Room and shower wet room with white crystal stone flooring, white crystal wall cladding and snowflake lighting feature
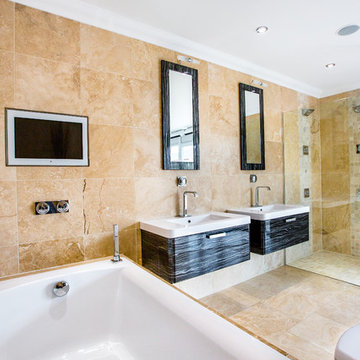
Aménagement d'une très grande salle de bain moderne en bois foncé pour enfant avec un placard à porte vitrée, une baignoire posée, un espace douche bain, WC à poser, un carrelage beige, du carrelage en travertin, un mur beige, un sol en travertin, un lavabo suspendu, un plan de toilette en surface solide, un sol beige, aucune cabine et un plan de toilette blanc.
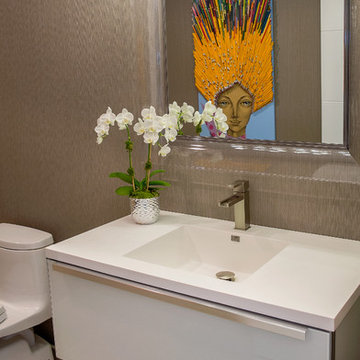
Jerry Rabinowitz
Idée de décoration pour une petite salle de bain design avec un plan vasque, un placard à porte vitrée, des portes de placard blanches, WC à poser, un carrelage blanc, un carrelage en pâte de verre, un mur marron et un sol en marbre.
Idée de décoration pour une petite salle de bain design avec un plan vasque, un placard à porte vitrée, des portes de placard blanches, WC à poser, un carrelage blanc, un carrelage en pâte de verre, un mur marron et un sol en marbre.
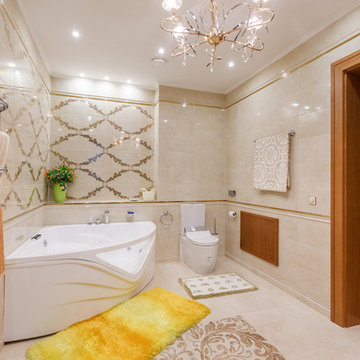
Райский уголок Балтийской жемчужины.
Parka 15 это абсолютно новый и полностью укомплектованный дом отвечающий последним стандартам качества, удобства и комфорта. Архитектура этого роскошного особняка ярко выражает гармонию жилой среды и лесной природы. Панорамные окна, восхитительный пейзаж, водная гладь зеркального озера, величественные сосны делают Parka 15 местом который действительно можно назвать домом.
Просторная внутренняя планировка дома включает в себя следующее:
На первом этаже большая гостиная с камином, столовая и кухня. А также небольшой уютный кабинет и прачечная. Имеется гараж на 2 машины
На втором этаже расположены 3 спальни с ванными комнатами, с выходами на террасу, просторная гардеробная комната, и большая гостиная с миниатюрной кухней.
В отделке использованы мраморные столешницы, дубовые стеклопакеты, латуневые балясины ручной работы, мебель и аксессуары от ведущих итальянских дизайнеров, бытовая техника от Siemens, Bosch, Miele
Дом подключен к современным коммуникациям: магистральный газ и возможность отопления от сжиженного газа, система очистки воды, электричество, канализация. Установлена охранная сигнализация, оптический интернет кабель, спутниковое телевидение.
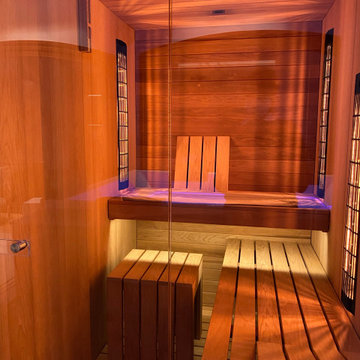
Private spa ampia e luminosa, dallo stile country moderno e raffinato. Dettaglio del bagno turco in legno con ante in vetro.
Idées déco pour une grande salle de bain montagne en bois clair avec un placard à porte vitrée, un bain bouillonnant, un mur beige, un sol en brique, hammam, un sol orange et du papier peint.
Idées déco pour une grande salle de bain montagne en bois clair avec un placard à porte vitrée, un bain bouillonnant, un mur beige, un sol en brique, hammam, un sol orange et du papier peint.
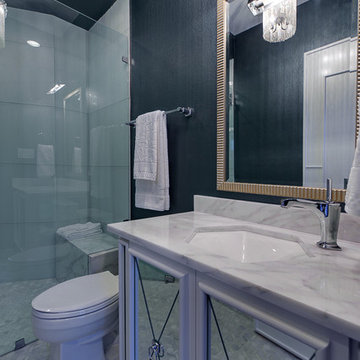
This Neo-prairie style home with its wide overhangs and well shaded bands of glass combines the openness of an island getaway with a “C – shaped” floor plan that gives the owners much needed privacy on a 78’ wide hillside lot. Photos by James Bruce and Merrick Ales.
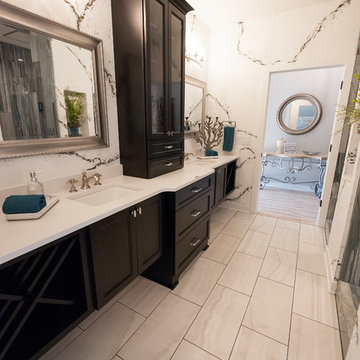
Silestone Counter tops, under-mount sinks, Polished Nickel Vintage sink fixtures, Floating vanity with glass linen cabinet. Faux marble finish on walls.
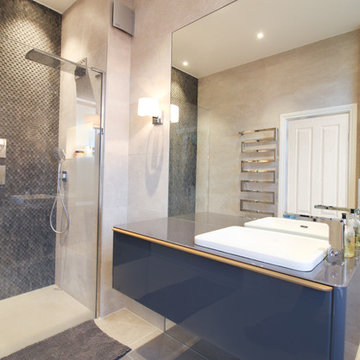
Opun
Aménagement d'une salle de bain principale moderne de taille moyenne avec un placard à porte vitrée, des portes de placard grises, une douche ouverte, WC suspendus, un carrelage beige, des carreaux de porcelaine, un mur gris, un sol en carrelage de porcelaine, un lavabo posé, un plan de toilette en verre, un sol beige, aucune cabine et un plan de toilette gris.
Aménagement d'une salle de bain principale moderne de taille moyenne avec un placard à porte vitrée, des portes de placard grises, une douche ouverte, WC suspendus, un carrelage beige, des carreaux de porcelaine, un mur gris, un sol en carrelage de porcelaine, un lavabo posé, un plan de toilette en verre, un sol beige, aucune cabine et un plan de toilette gris.
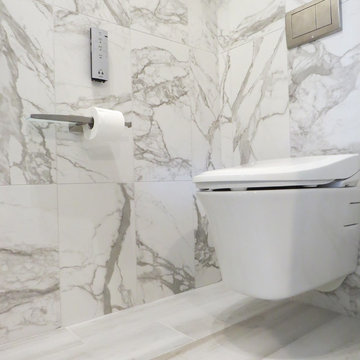
Photos by Robin Amorello, CKD CAPS
Réalisation d'une grande salle de bain principale design avec un placard à porte vitrée, des portes de placard grises, une baignoire indépendante, une douche à l'italienne, WC suspendus, un carrelage multicolore, des carreaux de porcelaine, un mur gris, un sol en carrelage de porcelaine, un lavabo posé, un plan de toilette en quartz modifié, un sol multicolore et une cabine de douche à porte battante.
Réalisation d'une grande salle de bain principale design avec un placard à porte vitrée, des portes de placard grises, une baignoire indépendante, une douche à l'italienne, WC suspendus, un carrelage multicolore, des carreaux de porcelaine, un mur gris, un sol en carrelage de porcelaine, un lavabo posé, un plan de toilette en quartz modifié, un sol multicolore et une cabine de douche à porte battante.
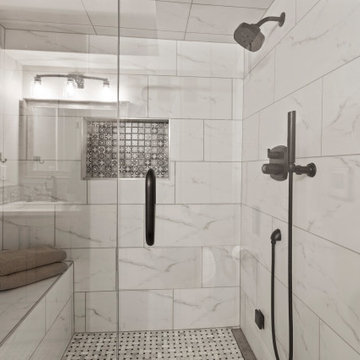
Inspiration pour une douche en alcôve traditionnelle de taille moyenne avec un placard à porte vitrée, des portes de placard blanches, un carrelage blanc, du carrelage en marbre, un mur blanc, une cabine de douche à porte battante et meuble-lavabo sur pied.
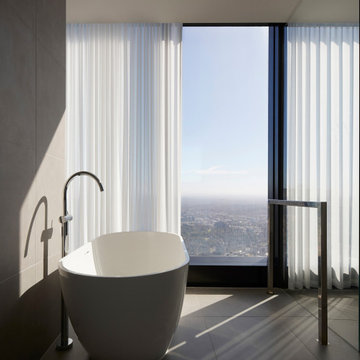
Beautiful views from high rise building in heart of melbourne
Réalisation d'une grande salle de bain principale minimaliste avec un placard à porte vitrée, des portes de placard noires, une baignoire indépendante, une douche ouverte, tous types de WC, un carrelage marron, des carreaux de céramique, un mur noir, un sol en carrelage de céramique, un lavabo suspendu, un plan de toilette en marbre, un sol gris, aucune cabine, un plan de toilette noir, meuble simple vasque, meuble-lavabo sur pied, un plafond en papier peint et boiseries.
Réalisation d'une grande salle de bain principale minimaliste avec un placard à porte vitrée, des portes de placard noires, une baignoire indépendante, une douche ouverte, tous types de WC, un carrelage marron, des carreaux de céramique, un mur noir, un sol en carrelage de céramique, un lavabo suspendu, un plan de toilette en marbre, un sol gris, aucune cabine, un plan de toilette noir, meuble simple vasque, meuble-lavabo sur pied, un plafond en papier peint et boiseries.
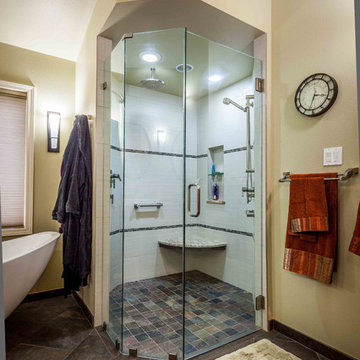
This large curb-less shower fits two comfortably. Thermostatic valves make getting the perfect temperature a snap. The ceiling mounted rain head accommodates warming-up with "immersion therapy". Frameless heavy glass keeps the shower feeling large and the maintenance easy. An inline exhaust fan grille in the shower ceiling makes sure the shower dries out quickly to minimize maintenance.
Photography by Warren Smith CMKBD, CAPS
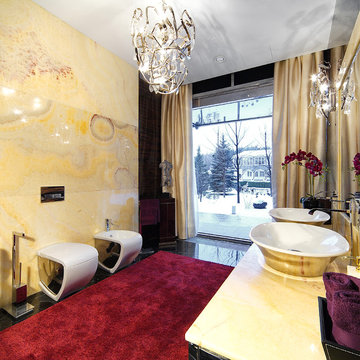
Inspiration pour une grande salle de bain design avec WC séparés, un mur jaune, une vasque, un placard à porte vitrée, des portes de placard grises, un carrelage jaune, des dalles de pierre, un sol en marbre et un plan de toilette en onyx.
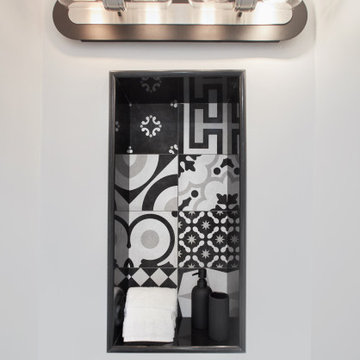
Restoration of a 450 year old home in the beautiful district of Old San Juan in Puerto Rico. The home exterior and interiors of this landmark building and UNESCO World Heritage Site was inspired by the heritage of the Spanish influence of the Puerto Rican culture.
Idées déco de salles de bain avec un placard à porte vitrée
8