Idées déco de salles de bain avec un placard avec porte à panneau encastré et un sol en vinyl
Trier par :
Budget
Trier par:Populaires du jour
121 - 140 sur 1 695 photos
1 sur 3
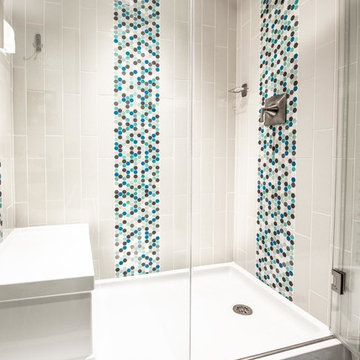
Having converted from an inconvenient deep jetted tub to a chic shower, a colorful hexagonal tile complements the vertical wall tile and white grout matches the prefabricated shower base.
Photography: A&J Photography, Inc
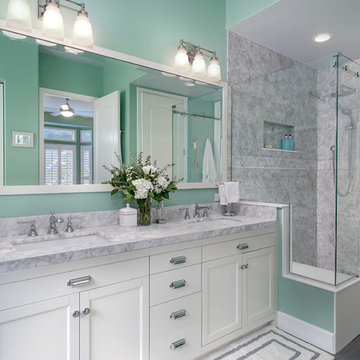
Exemple d'une grande salle de bain principale bord de mer avec un placard avec porte à panneau encastré, des portes de placard blanches, une baignoire indépendante, une douche d'angle, un mur vert, un sol en vinyl, un lavabo encastré, un plan de toilette en marbre, un sol gris, une cabine de douche à porte coulissante et un plan de toilette gris.
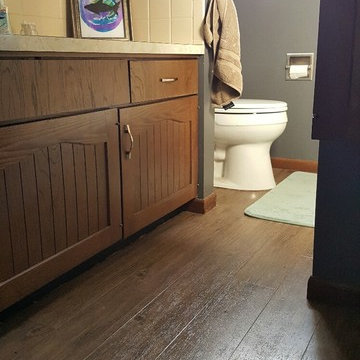
Exemple d'une petite salle d'eau nature avec un placard avec porte à panneau encastré, des portes de placard marrons, une baignoire posée, WC séparés, un carrelage jaune, des carreaux de céramique, un mur gris, un sol en vinyl, un lavabo posé et un plan de toilette en stratifié.
Inspiration pour une salle d'eau traditionnelle en bois foncé de taille moyenne avec un placard avec porte à panneau encastré, une baignoire indépendante, une douche d'angle, un mur bleu, un sol en vinyl, un lavabo encastré et un plan de toilette en surface solide.
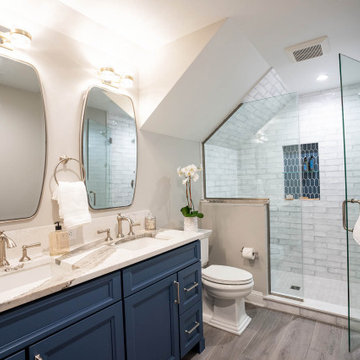
Aménagement d'une douche en alcôve contemporaine de taille moyenne pour enfant avec un placard avec porte à panneau encastré, des portes de placard bleues, WC séparés, un carrelage gris, des carreaux de céramique, un mur gris, un sol en vinyl, un lavabo encastré, un plan de toilette en quartz modifié, un sol gris, une cabine de douche à porte battante, un plan de toilette blanc, une niche, meuble double vasque et meuble-lavabo encastré.
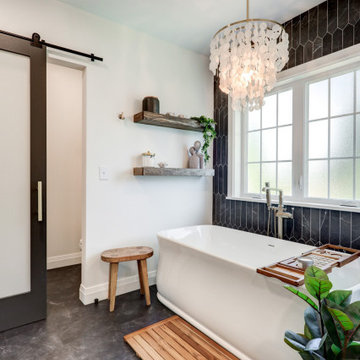
Large primary bathroom with freestanding bathtub
Idées déco pour une douche en alcôve principale campagne en bois foncé de taille moyenne avec un placard avec porte à panneau encastré, une baignoire indépendante, WC séparés, un carrelage noir, des carreaux de céramique, un mur beige, un sol en vinyl, un lavabo encastré, un plan de toilette en granite, un sol gris, une cabine de douche à porte battante, un plan de toilette noir, des toilettes cachées, meuble double vasque et meuble-lavabo encastré.
Idées déco pour une douche en alcôve principale campagne en bois foncé de taille moyenne avec un placard avec porte à panneau encastré, une baignoire indépendante, WC séparés, un carrelage noir, des carreaux de céramique, un mur beige, un sol en vinyl, un lavabo encastré, un plan de toilette en granite, un sol gris, une cabine de douche à porte battante, un plan de toilette noir, des toilettes cachées, meuble double vasque et meuble-lavabo encastré.

Bathroom Remodel completed and what a treat.
Customer supplied us with photos of their freshly completed bathroom remodel. Schluter® Shower System completed with a beautiful hexagon tile combined with a white subway tile. Accented Niche in shower combined with a matching threshold. Wood plank flooring warms the space with grey painted vanity cabinets and quartz vanity top.
Making Your Home Beautiful One Room at a Time…
French Creek Designs Kitchen & Bath Design Studio - where selections begin. Let us design and dream with you. Overwhelmed on where to start that Home Improvement, Kitchen or Bath Project? Let our designers video conference or sit down with you and take the overwhelming out of the picture and assist in choosing your materials. Whether new construction, full remodel or just a partial remodel, we can help you to make it an enjoyable experience to design your dream space. Call to schedule a free design consultation today with one of our exceptional designers. 307-337-4500
#openforbusiness #casper #wyoming #casperbusiness #frenchcreekdesigns #shoplocal #casperwyoming #kitchenremodeling #bathremodeling #kitchendesigners #bathdesigners #cabinets #countertops #knobsandpulls #sinksandfaucets #flooring #tileandmosiacs #laundryremodel #homeimprovement
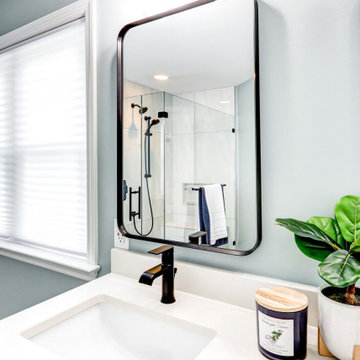
Primary bathroom with white vanity and quartz countertops and matte black accents
Cette photo montre une grande salle de bain principale tendance avec un placard avec porte à panneau encastré, des portes de placard blanches, une douche d'angle, WC séparés, un mur bleu, un sol en vinyl, un lavabo encastré, un plan de toilette en quartz modifié, un sol beige, une cabine de douche à porte battante, un plan de toilette blanc, un banc de douche, meuble double vasque et meuble-lavabo encastré.
Cette photo montre une grande salle de bain principale tendance avec un placard avec porte à panneau encastré, des portes de placard blanches, une douche d'angle, WC séparés, un mur bleu, un sol en vinyl, un lavabo encastré, un plan de toilette en quartz modifié, un sol beige, une cabine de douche à porte battante, un plan de toilette blanc, un banc de douche, meuble double vasque et meuble-lavabo encastré.
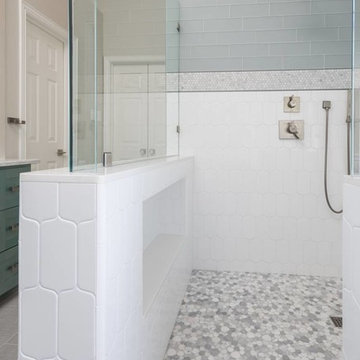
Michael Hunter
Cette photo montre une grande salle de bain principale chic avec un placard avec porte à panneau encastré, des portes de placard bleues, une baignoire indépendante, une douche ouverte, WC à poser, un carrelage multicolore, un carrelage métro, un mur beige, un sol en vinyl, une grande vasque, un plan de toilette en quartz modifié, un sol gris et aucune cabine.
Cette photo montre une grande salle de bain principale chic avec un placard avec porte à panneau encastré, des portes de placard bleues, une baignoire indépendante, une douche ouverte, WC à poser, un carrelage multicolore, un carrelage métro, un mur beige, un sol en vinyl, une grande vasque, un plan de toilette en quartz modifié, un sol gris et aucune cabine.
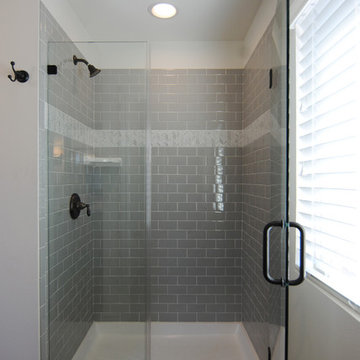
Large master bathroom with double vanities, centerpiece tub, and beautiful decorative finishes.
Cette image montre une grande douche en alcôve principale rustique avec un placard avec porte à panneau encastré, des portes de placards vertess, une baignoire posée, WC séparés, un mur blanc, un sol en vinyl, un lavabo posé, un plan de toilette en stratifié, un sol marron et une cabine de douche à porte battante.
Cette image montre une grande douche en alcôve principale rustique avec un placard avec porte à panneau encastré, des portes de placards vertess, une baignoire posée, WC séparés, un mur blanc, un sol en vinyl, un lavabo posé, un plan de toilette en stratifié, un sol marron et une cabine de douche à porte battante.
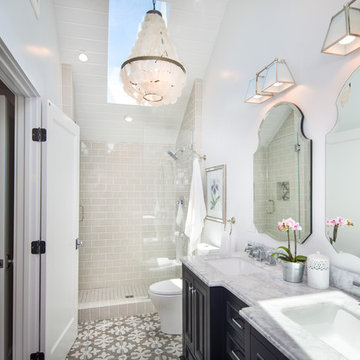
Hamptons-inspired casual/chic restoration of a grand 100-year-old Glenview Craftsman. 4+beds/2baths with breathtaking master suite. High-end designer touches abound! Custom kitchen and baths. Garage, sweet backyard, steps to shopes, eateries, park, trail, Glenview Elementary, and direct carpool/bus to SF. Designed, staged and Listed by The Home Co. Asking $869,000. Visit www.1307ElCentro.com Photos by Marcell Puzsar - BrightRoomSF
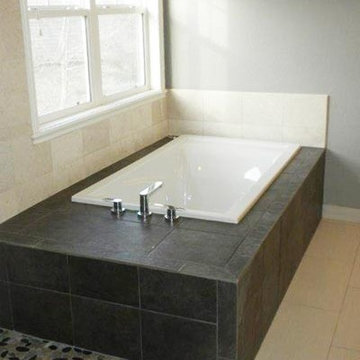
Aménagement d'une salle de bain principale classique en bois foncé de taille moyenne avec un placard avec porte à panneau encastré, une baignoire posée, WC à poser, un carrelage beige, un mur beige, un lavabo posé, un plan de toilette en granite, un sol en vinyl, un sol marron, une douche d'angle, une cabine de douche à porte battante et un carrelage de pierre.

Master bath Suite with NIght Sky Maple Painted cabinets from Crestwood-Inc. Shiplap walls with matching mirrors and farmhouse style lighting. Includes Onyx walk in shower.
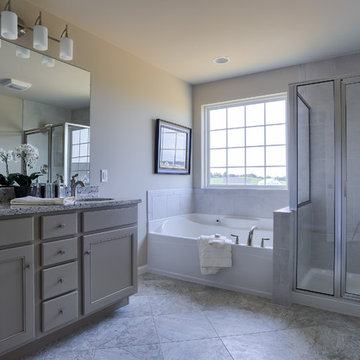
The master bathroom has a soaking tub and glass and tile shower. The tile shower wall uses 12x12 glazed porcelain tile from the Bevalo collection by American Olean. The color is Dove and it is installed in a straight pattern with Mobe Pearl grout. The flooring is Adura Luxury Vinyl Tile by Mannington in the Pumice Century color. We installed 16x16 tiles in a diagonal pattern with Mobe Pearl grout (H145).

Idée de décoration pour une douche en alcôve tradition en bois clair de taille moyenne avec un placard avec porte à panneau encastré, WC à poser, un carrelage gris, du carrelage en marbre, un mur blanc, un sol en vinyl, un lavabo encastré, un plan de toilette en calcaire, un sol gris, une cabine de douche à porte battante, un plan de toilette beige, meuble simple vasque et meuble-lavabo suspendu.
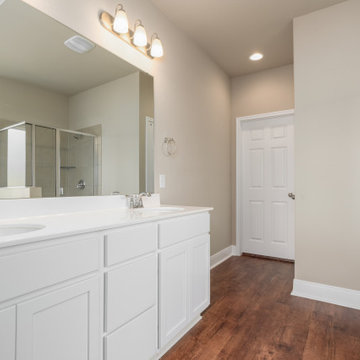
Aménagement d'une salle de bain principale craftsman de taille moyenne avec un placard avec porte à panneau encastré, des portes de placard blanches, une baignoire en alcôve, une douche double, WC séparés, un carrelage beige, des carreaux de céramique, un mur beige, un sol en vinyl, un lavabo intégré, un sol marron, une cabine de douche à porte battante et un plan de toilette blanc.
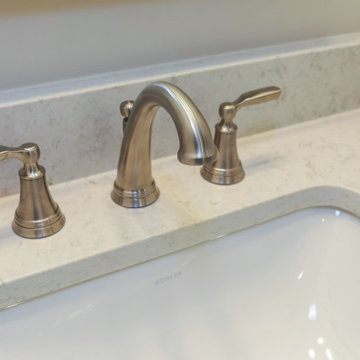
Basement Remodel For Teen Suite
Cette image montre une salle de bain traditionnelle en bois foncé de taille moyenne avec un placard avec porte à panneau encastré, WC séparés, un mur beige, un sol en vinyl, un lavabo encastré, un plan de toilette en quartz modifié, un sol marron, une cabine de douche à porte battante, un plan de toilette blanc, meuble simple vasque et meuble-lavabo encastré.
Cette image montre une salle de bain traditionnelle en bois foncé de taille moyenne avec un placard avec porte à panneau encastré, WC séparés, un mur beige, un sol en vinyl, un lavabo encastré, un plan de toilette en quartz modifié, un sol marron, une cabine de douche à porte battante, un plan de toilette blanc, meuble simple vasque et meuble-lavabo encastré.
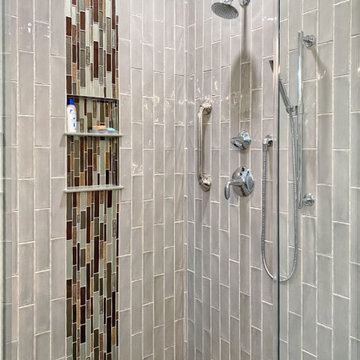
Please take a moment to enjoy these before & after photos from Kayla's latest bathroom remodel project! This couple upgraded their master bath with expanded storage space in their custom double vanity, wood-look luxury vinyl flooring, and a stylish tile pattern in their new curb-less walk-in shower. Hats off to Kayla for an elegant design, and a special shoutout to our flooring and tile install teams for flawless craftsmanship, as always!

This ADA bathroom remodel featured a curbless tile shower with accent glass mosaic tile strip and extra-large niche. We used luxury plank vinyl flooring in a beach wood finish, installed new toilet, fixtures, marble countertop vanity, over the toilet cabinets, and grab bars.
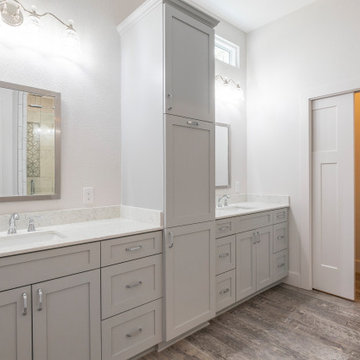
This master bath has a double vanity separated by custom shaker style cabinets. The transom windows above the sinks let natural light into the space while the pocket door allows for easy accessibility and privacy for the water closet.
Idées déco de salles de bain avec un placard avec porte à panneau encastré et un sol en vinyl
7