Idées déco de salles de bain avec un placard avec porte à panneau surélevé et des carreaux de béton
Trier par :
Budget
Trier par:Populaires du jour
41 - 60 sur 460 photos
1 sur 3
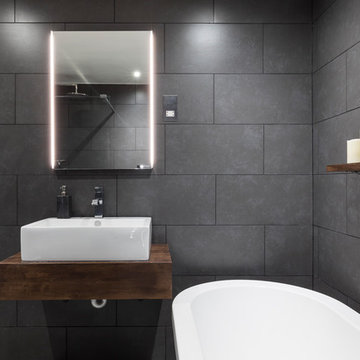
Beauty is see as this free stand bath was matched with a perfect combination of a dark wood and grey tiles
Aménagement d'une grande salle de bain moderne en bois foncé pour enfant avec un placard avec porte à panneau surélevé, une baignoire indépendante, un combiné douche/baignoire, WC à poser, un carrelage gris, des carreaux de béton, un mur gris, un sol en carrelage de céramique, un lavabo de ferme et un plan de toilette en bois.
Aménagement d'une grande salle de bain moderne en bois foncé pour enfant avec un placard avec porte à panneau surélevé, une baignoire indépendante, un combiné douche/baignoire, WC à poser, un carrelage gris, des carreaux de béton, un mur gris, un sol en carrelage de céramique, un lavabo de ferme et un plan de toilette en bois.
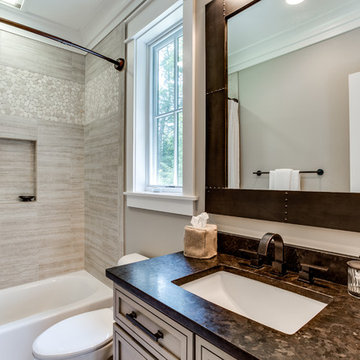
Idées déco pour une douche en alcôve craftsman en bois vieilli de taille moyenne pour enfant avec un placard avec porte à panneau surélevé, une baignoire en alcôve, WC séparés, un carrelage beige, des carreaux de béton, un mur gris, un sol en carrelage de céramique, un lavabo posé et un plan de toilette en granite.
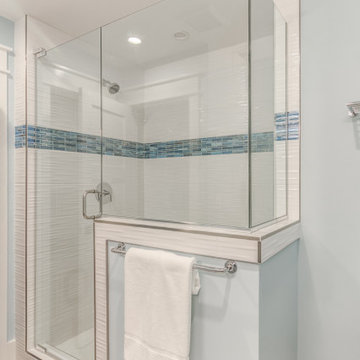
A bright walk-in shower framed in Schluter makes lathering up the main event! Large scale, high-gloss white, textured field tiles provide interest and texture and a running band of rectangular glass accent tile lends a touch of drama.
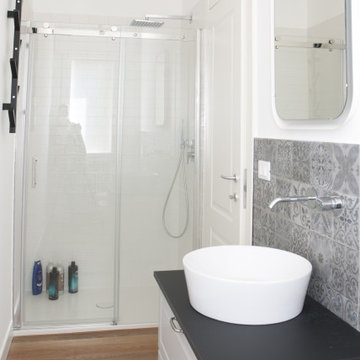
Exemple d'une salle de bain tendance de taille moyenne avec un placard avec porte à panneau surélevé, des portes de placard grises, WC suspendus, un carrelage gris, des carreaux de béton, un mur blanc, sol en stratifié, une vasque, un plan de toilette en stratifié, une cabine de douche à porte coulissante, un plan de toilette noir, meuble simple vasque et meuble-lavabo sur pied.
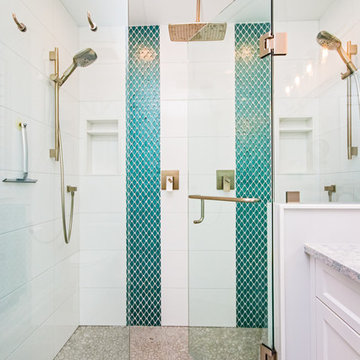
Exemple d'une grande salle de bain principale avec un placard avec porte à panneau surélevé, des portes de placard blanches, une douche double, un carrelage gris, des carreaux de béton, un sol en carrelage de céramique, un lavabo encastré, un plan de toilette en quartz modifié, une cabine de douche à porte battante et un plan de toilette multicolore.
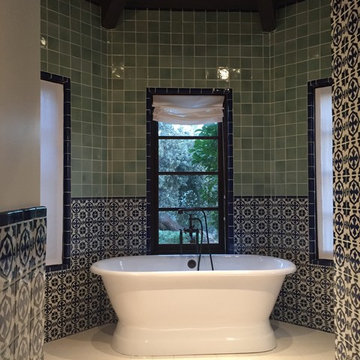
Réalisation d'une salle de bain principale méditerranéenne en bois foncé de taille moyenne avec un placard avec porte à panneau surélevé, une baignoire indépendante, une douche à l'italienne, WC à poser, un carrelage multicolore, des carreaux de béton, un mur blanc, carreaux de ciment au sol, un lavabo posé, un plan de toilette en carrelage, un sol blanc, aucune cabine et un plan de toilette blanc.
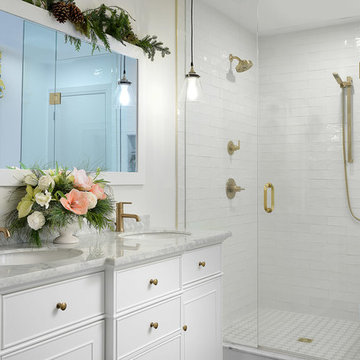
Master Bathroom
Aménagement d'une grande douche en alcôve moderne en bois clair pour enfant avec un placard avec porte à panneau surélevé, WC séparés, un carrelage gris, des carreaux de béton, un mur blanc, un sol en carrelage de céramique, un lavabo posé, un plan de toilette en marbre, un sol blanc, une cabine de douche à porte battante et un plan de toilette blanc.
Aménagement d'une grande douche en alcôve moderne en bois clair pour enfant avec un placard avec porte à panneau surélevé, WC séparés, un carrelage gris, des carreaux de béton, un mur blanc, un sol en carrelage de céramique, un lavabo posé, un plan de toilette en marbre, un sol blanc, une cabine de douche à porte battante et un plan de toilette blanc.
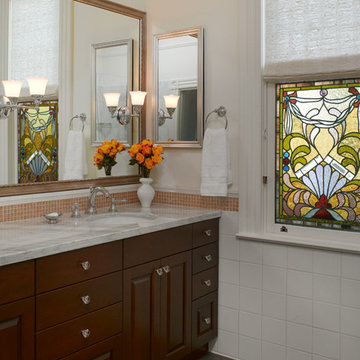
When converting this Victorian duplex to a single-family home, we used as many original materials as possible. The stained-glass windows from the original front doors became the focal point in the master bathroom.
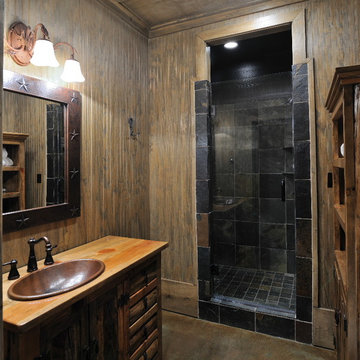
Réalisation d'une petite salle de bain tradition en bois brun avec un placard avec porte à panneau surélevé, un plan de toilette en bois, un carrelage marron, des carreaux de béton, WC séparés, un lavabo posé, un mur marron et sol en béton ciré.
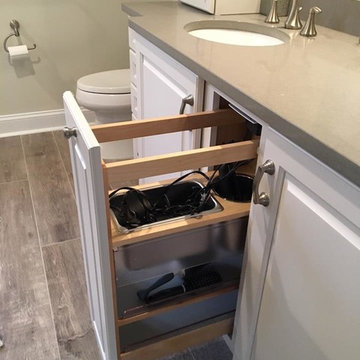
Inspiration pour une salle de bain principale traditionnelle de taille moyenne avec un placard avec porte à panneau surélevé, des portes de placard blanches, une douche d'angle, un carrelage gris, des carreaux de béton, un mur beige, parquet foncé, un lavabo encastré, un sol marron, une cabine de douche à porte battante et un plan de toilette gris.
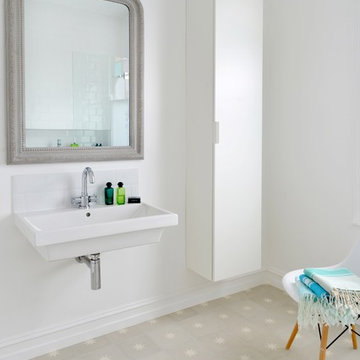
Photo Valerie Bernardini
Inspiration pour une salle de bain traditionnelle pour enfant avec un placard avec porte à panneau surélevé, des portes de placard blanches, un carrelage gris, des carreaux de béton, un mur blanc et un lavabo suspendu.
Inspiration pour une salle de bain traditionnelle pour enfant avec un placard avec porte à panneau surélevé, des portes de placard blanches, un carrelage gris, des carreaux de béton, un mur blanc et un lavabo suspendu.
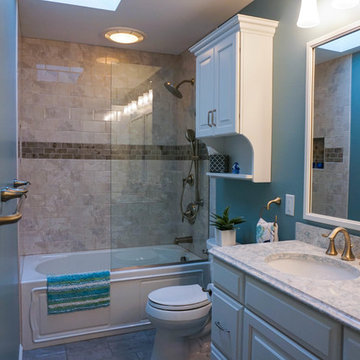
Réalisation d'une petite douche en alcôve principale design avec un placard avec porte à panneau surélevé, des portes de placard blanches, WC à poser, des carreaux de béton, un mur gris, un sol en carrelage de céramique, un lavabo encastré et un plan de toilette en granite.
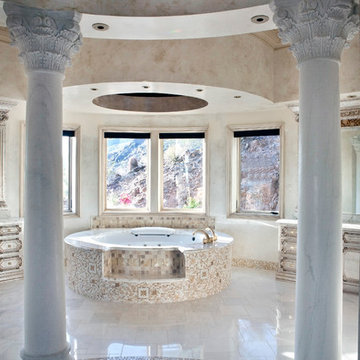
Set under a unique circular detail on the ceiling, the tub mirrors the shape. Meticulous mosaic tile work surround the tub in this Paradise Valley, AZ bathroom. Attention to detail is apparent in the marble Corinthian columns and the unique tile work on the floor.
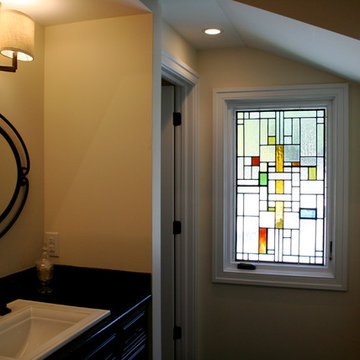
View into the guest suite bath anteroom - designed to recall guest bath layouts in hotels with the closet to the right, and sink/mirror on the left. Through the background door lies the shower/toilet room. Custom-designed stained glass window.
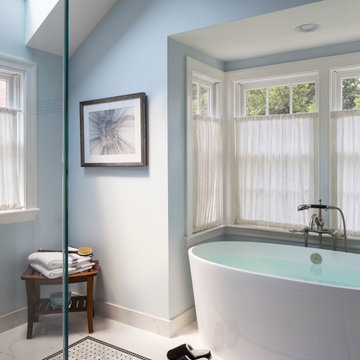
Idées déco pour une grande salle de bain principale contemporaine en bois foncé avec un placard avec porte à panneau surélevé, une baignoire indépendante, une douche d'angle, WC séparés, un carrelage noir, des carreaux de béton, un mur bleu, un sol en marbre, un lavabo encastré, un plan de toilette en granite, un sol blanc et aucune cabine.
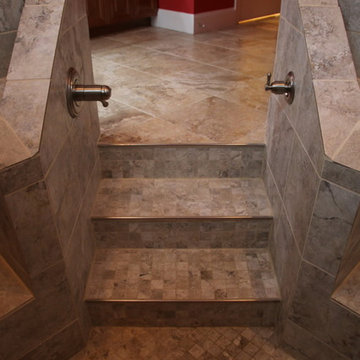
This part of the addition extended the master bath back 2'.
The crawl space was tall enough to create a sunken tub/ shower area that was 21" deep. The total shower was 6'x6'. Once the benches and the steps were in the base was about 4'x4'.
Schluter shower pan system was used including the special drain.
Photos by David Tyson
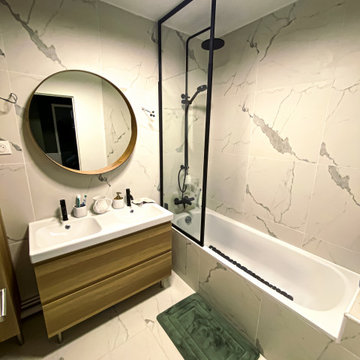
Aménagement d'une salle d'eau scandinave en bois clair de taille moyenne avec un placard avec porte à panneau surélevé, une baignoire encastrée, un carrelage beige, des carreaux de béton, un mur beige, carreaux de ciment au sol, un lavabo encastré, un sol beige, meuble double vasque et meuble-lavabo sur pied.
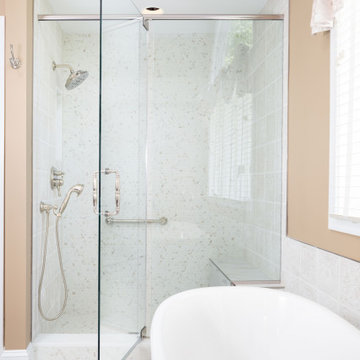
This 1868 Victorian home was transformed to keep the charm of the house but also to bring the bathrooms up to date! We kept the traditional charm and mixed it with some southern charm for this family to enjoy for years to come!
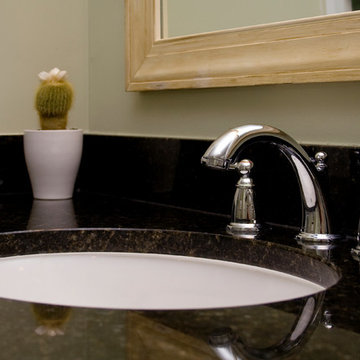
This beautiful spa-like bathroom was completed in the Spring of 2012. The relaxing greens and creams used in this master bath blend beautifully with the cherry cabinets and Uba Tuba granite countertops. The chrome fixtures bring sparkle to the room and stand out beautifully against the dark granite and cream tiles. The natural stone shower floor and accent strip add fabulous color to the space.
copyright 2012 marilyn peryer photograph
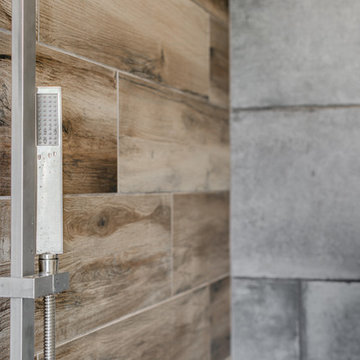
JOSEPH & BERRY - REMODEL DESIGN BUILD
spa a like bathroom, combination of gray, brown, concrete and modern touch.
Once a natural bathroom with tub and standing shower below two large under-used windows. Now, a stunning wide standing shower with luxury massage faucet, benches to relax, two rain shower heads and beautiful modern updated double his-and-her sinks and vanities.
Idées déco de salles de bain avec un placard avec porte à panneau surélevé et des carreaux de béton
3