Idées déco de salles de bain avec un placard avec porte à panneau surélevé et des carreaux de béton
Trier par :
Budget
Trier par:Populaires du jour
81 - 100 sur 460 photos
1 sur 3
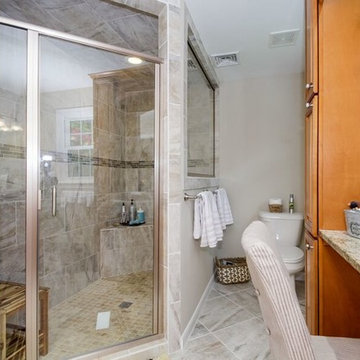
Beautiful walk-in shower with a side window with a custom makeup station
Réalisation d'une salle de bain principale design en bois brun de taille moyenne avec un placard avec porte à panneau surélevé, un plan de toilette en granite, un carrelage gris, des carreaux de béton et un sol en carrelage de céramique.
Réalisation d'une salle de bain principale design en bois brun de taille moyenne avec un placard avec porte à panneau surélevé, un plan de toilette en granite, un carrelage gris, des carreaux de béton et un sol en carrelage de céramique.
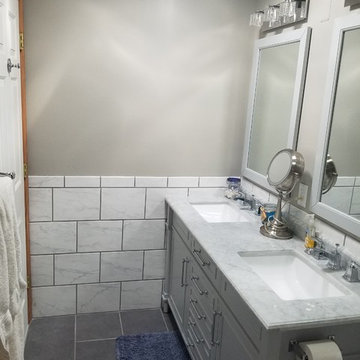
Photos by Clark's Home Services
Idée de décoration pour une grande salle de bain principale tradition avec un placard avec porte à panneau surélevé, des portes de placard grises, une douche à l'italienne, WC séparés, un carrelage marron, des carreaux de béton, un mur marron, carreaux de ciment au sol, un lavabo encastré, un plan de toilette en quartz, un sol gris et une cabine de douche à porte coulissante.
Idée de décoration pour une grande salle de bain principale tradition avec un placard avec porte à panneau surélevé, des portes de placard grises, une douche à l'italienne, WC séparés, un carrelage marron, des carreaux de béton, un mur marron, carreaux de ciment au sol, un lavabo encastré, un plan de toilette en quartz, un sol gris et une cabine de douche à porte coulissante.
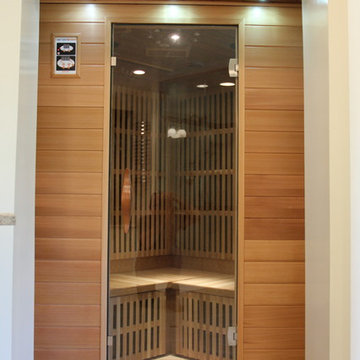
Inspiration pour une grande douche en alcôve principale minimaliste en bois foncé avec un placard avec porte à panneau surélevé, un bain bouillonnant, WC à poser, un carrelage beige, des carreaux de béton, un mur beige, un sol en carrelage de céramique, un lavabo encastré et un plan de toilette en granite.
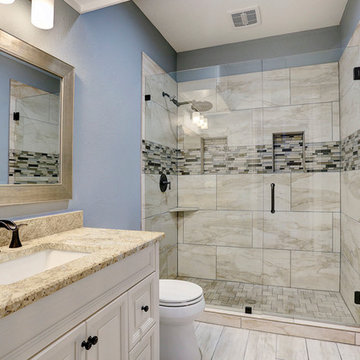
This modern freestanding pool house is a little over 500 square feet. We created this space to allow for entertaining outdoors and relaxing by the pool, as well as giving this homeowner a great backyard view. There is plenty of room for the kitchen and hang out area.
The bathroom is a clean and bright area with a walk-in shower that has frameless glass doors. The vanity is custom built with the same granite as the kitchen area. The floor and wall tile is from Floor and Décor. The door is a Pella door. And, for those extremely hot summer days, it is a great place to go because it is air conditioned!
Photo Credit: TK Images
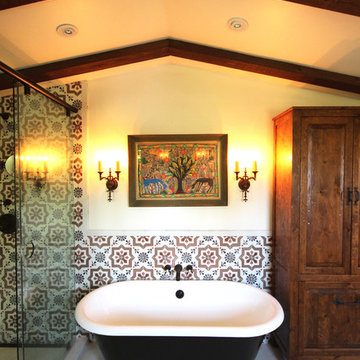
Inspiration pour une douche en alcôve principale méditerranéenne en bois foncé de taille moyenne avec un placard avec porte à panneau surélevé, une baignoire indépendante, WC séparés, des carreaux de béton, un mur beige, sol en béton ciré, un lavabo encastré et un plan de toilette en calcaire.
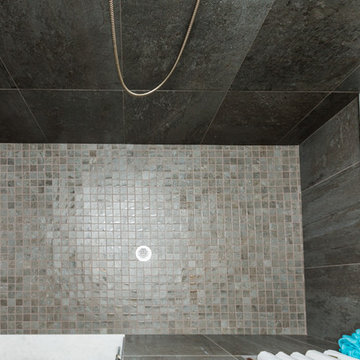
Aménagement d'une très grande salle de bain principale rétro avec un placard avec porte à panneau surélevé, des portes de placard grises, une baignoire posée, une douche double, un carrelage gris, des carreaux de béton, un mur gris, un sol en bois brun, un lavabo encastré, un plan de toilette en marbre, un sol marron, une cabine de douche à porte battante et un plan de toilette blanc.
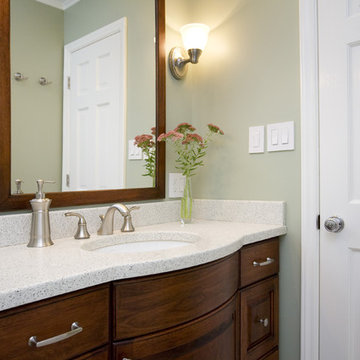
What could be better than a bath in a beautiful quiet space at the end of a long day. This bathroom in Chapel Hill provides a tranquil retreat for the homeowner or guests. Soothing sage green walls and white and gray tile contrast with the beautiful dark lyptus cabinets. A soft curve provides a little extra space for the perfect oval sink. White fixtures and satin nickel hardware stand out nicely against this beautiful backdrop. The countertop, made from recycled glass, adds a nice clean finish to an already stunning space.
copyright 2011 marilyn peryer photography
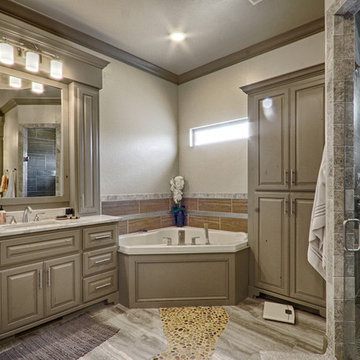
Great view into the master bathroom.
Aménagement d'une grande salle de bain principale moderne avec un placard avec porte à panneau surélevé, des portes de placard grises, une baignoire d'angle, une douche à l'italienne, des carreaux de béton, un sol en carrelage de céramique et un plan de toilette en granite.
Aménagement d'une grande salle de bain principale moderne avec un placard avec porte à panneau surélevé, des portes de placard grises, une baignoire d'angle, une douche à l'italienne, des carreaux de béton, un sol en carrelage de céramique et un plan de toilette en granite.
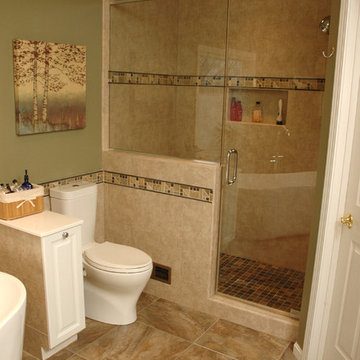
The small space goes from claustrophobic to airy with attention to space details. White features allow the natural-tone tile to act as a style statement, rather than a background, and the chrome fixtures helped create a contemporary vibe. The introduction of curved lines, combined with a bold palette of stone neutrals throughout the space, work to update the bathroom with an almost Art Deco touch.
Neal's Design Remodel
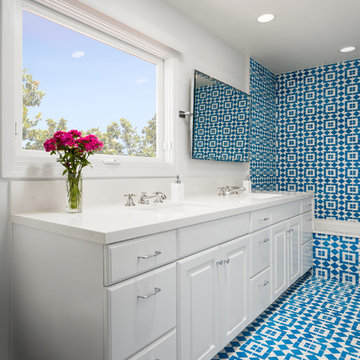
Guest bathroom. Photo by Clark Dugger
Idée de décoration pour une salle de bain principale tradition de taille moyenne avec un placard avec porte à panneau surélevé, des portes de placard blanches, un combiné douche/baignoire, WC séparés, un carrelage bleu, des carreaux de béton, un mur bleu, carreaux de ciment au sol, un lavabo encastré, un plan de toilette en quartz modifié, un sol bleu, aucune cabine et une baignoire posée.
Idée de décoration pour une salle de bain principale tradition de taille moyenne avec un placard avec porte à panneau surélevé, des portes de placard blanches, un combiné douche/baignoire, WC séparés, un carrelage bleu, des carreaux de béton, un mur bleu, carreaux de ciment au sol, un lavabo encastré, un plan de toilette en quartz modifié, un sol bleu, aucune cabine et une baignoire posée.
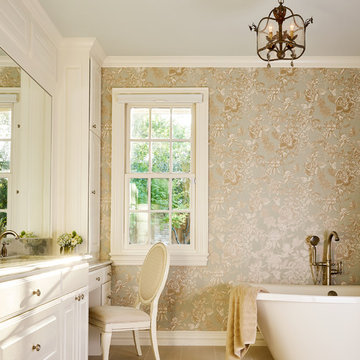
Master Bathroom with English toile wallpaper and a free standing oval tub.
Stephen Karlisch, photographer.
Exemple d'une grande salle de bain principale chic avec un placard avec porte à panneau surélevé, une baignoire indépendante, un carrelage beige, des carreaux de béton, un sol en carrelage de céramique, un lavabo encastré et un plan de toilette en marbre.
Exemple d'une grande salle de bain principale chic avec un placard avec porte à panneau surélevé, une baignoire indépendante, un carrelage beige, des carreaux de béton, un sol en carrelage de céramique, un lavabo encastré et un plan de toilette en marbre.
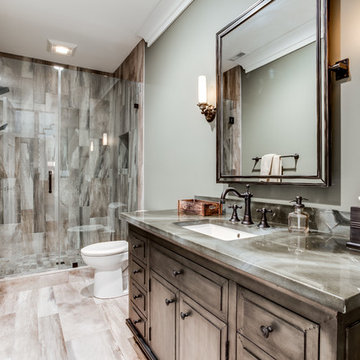
Idées déco pour une salle d'eau craftsman en bois vieilli de taille moyenne avec un placard avec porte à panneau surélevé, une douche ouverte, WC séparés, un carrelage beige, des carreaux de béton, un mur gris, un sol en carrelage de céramique, un lavabo posé et un plan de toilette en béton.
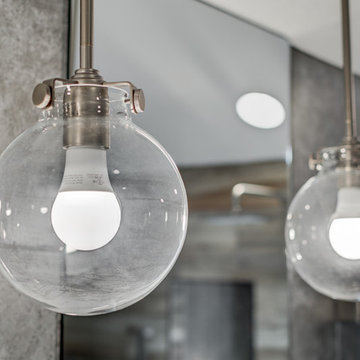
JOSEPH & BERRY - REMODEL DESIGN BUILD
spa a like bathroom, combination of gray, brown, concrete and modern touch.
Once a natural bathroom with tub and standing shower below two large under-used windows. Now, a stunning wide standing shower with luxury massage faucet, benches to relax, two rain shower heads and beautiful modern updated double his-and-her sinks and vanities.
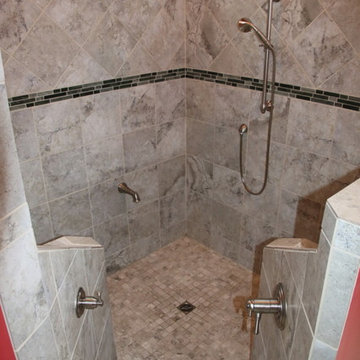
This part of the addition extended the master bath back 2'.
The crawl space was tall enough to create a sunken tub/ shower area that was 21" deep. The total shower was 6'x6'. Once the benches and the steps were in the base was about 4'x4'.
Schluter shower pan system was used including the special drain.
Photos by David Tyson
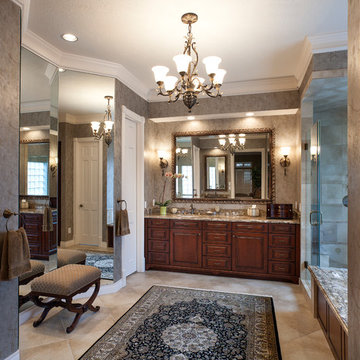
Master Bathroom featuring Wood-Mode cabinets. Her vanity design houses an undermount sink. The cabinets feature the Westbury Raised door style on Cherry with an Esquire finish. Wall paper throughout and tub surround to compliment the door style and finish of the vanities.
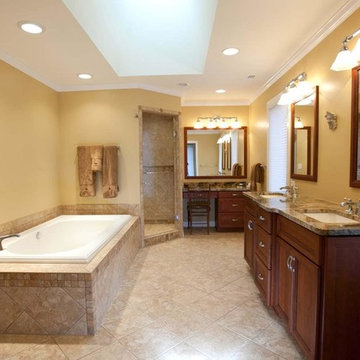
Cette photo montre une salle de bain principale chic en bois foncé de taille moyenne avec un placard avec porte à panneau surélevé, un carrelage beige, un carrelage bleu, un carrelage marron, un carrelage gris, des carreaux de béton et un sol en ardoise.
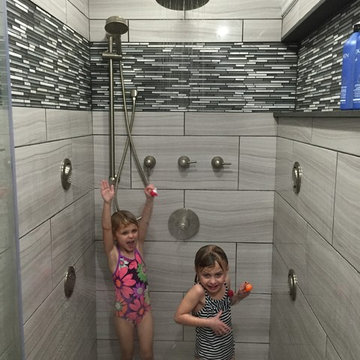
Mark Kartheiser
Idées déco pour une douche en alcôve principale moderne en bois foncé de taille moyenne avec un placard avec porte à panneau surélevé, WC séparés, un carrelage gris, des carreaux de béton, un mur gris, un sol en marbre, un lavabo encastré et un plan de toilette en quartz.
Idées déco pour une douche en alcôve principale moderne en bois foncé de taille moyenne avec un placard avec porte à panneau surélevé, WC séparés, un carrelage gris, des carreaux de béton, un mur gris, un sol en marbre, un lavabo encastré et un plan de toilette en quartz.
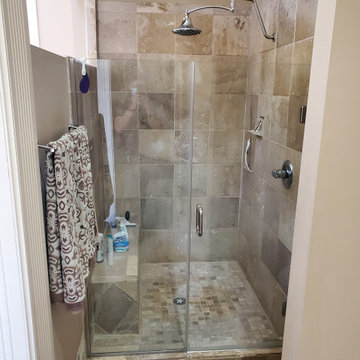
Cette image montre une grande salle de bain principale minimaliste avec un placard avec porte à panneau surélevé, des portes de placard blanches, une baignoire indépendante, une douche ouverte, WC à poser, un carrelage blanc, des carreaux de béton, un mur gris, carreaux de ciment au sol, un lavabo encastré, un plan de toilette en quartz modifié, un sol blanc, une cabine de douche à porte battante, un plan de toilette blanc, une niche, meuble double vasque et meuble-lavabo encastré.
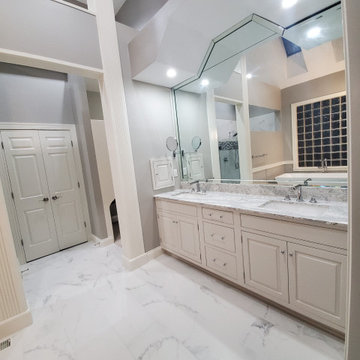
Aménagement d'une grande salle de bain principale moderne avec un placard avec porte à panneau surélevé, des portes de placard blanches, une baignoire indépendante, une douche ouverte, WC à poser, un carrelage blanc, des carreaux de béton, un mur gris, carreaux de ciment au sol, un lavabo encastré, un plan de toilette en quartz modifié, un sol blanc, une cabine de douche à porte battante, un plan de toilette blanc, une niche, meuble double vasque et meuble-lavabo encastré.
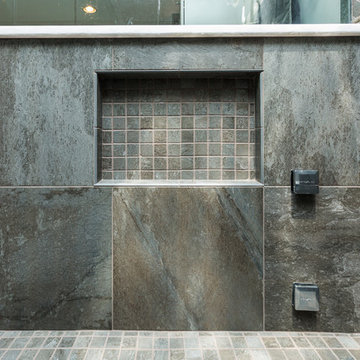
Idée de décoration pour une très grande salle de bain principale vintage avec un placard avec porte à panneau surélevé, des portes de placard grises, une baignoire posée, une douche double, un carrelage gris, des carreaux de béton, un mur gris, un sol en bois brun, un lavabo encastré, un plan de toilette en marbre, un sol marron, une cabine de douche à porte battante et un plan de toilette blanc.
Idées déco de salles de bain avec un placard avec porte à panneau surélevé et des carreaux de béton
5