Idées déco de salles de bain avec un placard avec porte à panneau surélevé et mosaïque
Trier par :
Budget
Trier par:Populaires du jour
1 - 20 sur 2 099 photos
1 sur 3

Master Bathroom blue and green color walls Sherwin Williams Silver Strand 7057 white cabinetry
Quartzite counters Taj Mahal and San Michele Crema Porcelain vein cut from Daltile flooring Alabaster Sherwin Williams 7008 trim and 7008 on Custom Cabinetry made for client

Cette image montre une salle d'eau méditerranéenne en bois brun de taille moyenne avec un lavabo encastré, une douche à l'italienne, un carrelage multicolore, un placard avec porte à panneau surélevé, une baignoire d'angle, WC à poser, mosaïque, un mur gris, parquet clair, un plan de toilette en granite, une cabine de douche avec un rideau et un plan de toilette gris.

Réalisation d'une grande salle de bain principale tradition en bois foncé avec une baignoire encastrée, une douche d'angle, mosaïque, un mur beige, un sol en carrelage de porcelaine, un lavabo encastré, un placard avec porte à panneau surélevé, un carrelage multicolore, un plan de toilette en granite, un sol beige, une cabine de douche à porte battante et un plan de toilette vert.
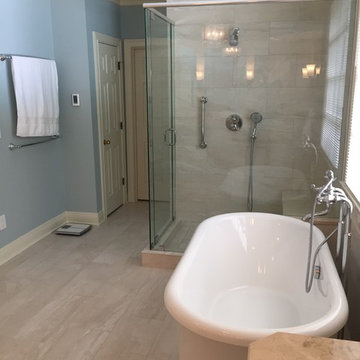
Forsythe Home Styling
Cette image montre une grande salle de bain principale traditionnelle avec un placard avec porte à panneau surélevé, des portes de placard blanches, une baignoire indépendante, une douche d'angle, WC séparés, un carrelage beige, un carrelage multicolore, mosaïque, un mur bleu, un sol en carrelage de porcelaine, un lavabo encastré et un plan de toilette en marbre.
Cette image montre une grande salle de bain principale traditionnelle avec un placard avec porte à panneau surélevé, des portes de placard blanches, une baignoire indépendante, une douche d'angle, WC séparés, un carrelage beige, un carrelage multicolore, mosaïque, un mur bleu, un sol en carrelage de porcelaine, un lavabo encastré et un plan de toilette en marbre.
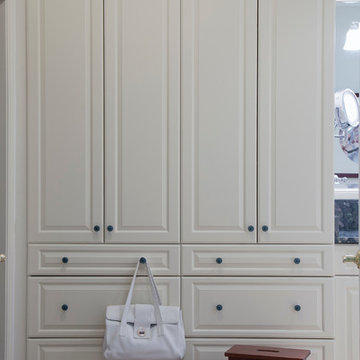
The white cabinetry is from Ultracraft in Matte Cream. The Jeruslaem Grey Limestone flooring complements the cabinetry with its soft tones. Photography by: Chrissy Racho
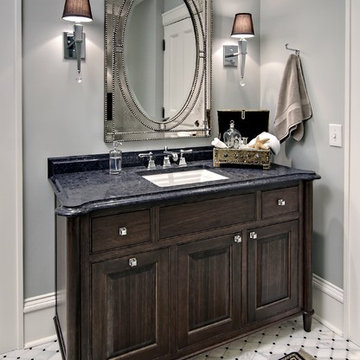
Adler-Allyn Interior Design
Ehlan Creative Communications
Exemple d'une salle de bain chic en bois foncé avec mosaïque, un placard avec porte à panneau surélevé, un mur gris, un lavabo encastré et un plan de toilette en granite.
Exemple d'une salle de bain chic en bois foncé avec mosaïque, un placard avec porte à panneau surélevé, un mur gris, un lavabo encastré et un plan de toilette en granite.

Cette image montre une salle de bain principale rustique de taille moyenne avec un placard avec porte à panneau surélevé, des portes de placard blanches, une baignoire indépendante, une douche ouverte, WC à poser, un carrelage blanc, mosaïque, un mur blanc, parquet foncé, un lavabo posé, un plan de toilette en granite et aucune cabine.
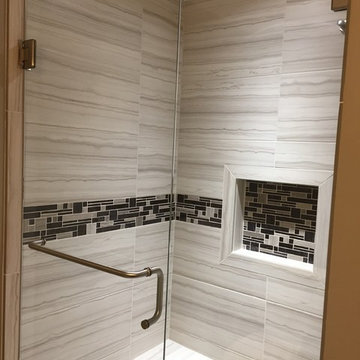
Cette image montre une petite salle de bain traditionnelle avec un placard avec porte à panneau surélevé, des portes de placard beiges, WC séparés, mosaïque, un sol en carrelage de porcelaine, un lavabo encastré, une cabine de douche à porte battante, un carrelage gris, un mur gris, un sol gris et un plan de toilette gris.

This Houston bathroom features polished chrome and a black-and-white palette, lending plenty of glamour and visual drama.
"We incorporated many of the latest bathroom design trends - like the metallic finish on the claw feet of the tub; crisp, bright whites and the oversized tiles on the shower wall," says Outdoor Homescapes' interior project designer, Lisha Maxey. "But the overall look is classic and elegant and will hold up well for years to come."
As you can see from the "before" pictures, this 300-square foot, long, narrow space has come a long way from its outdated, wallpaper-bordered beginnings.
"The client - a Houston woman who works as a physician's assistant - had absolutely no idea what to do with her bathroom - she just knew she wanted it updated," says Outdoor Homescapes of Houston owner Wayne Franks. "Lisha did a tremendous job helping this woman find her own personal style while keeping the project enjoyable and organized."
Let's start the tour with the new, updated floors. Black-and-white Carrara marble mosaic tile has replaced the old 8-inch tiles. (All the tile, by the way, came from Floor & Décor. So did the granite countertop.)
The walls, meanwhile, have gone from ho-hum beige to Agreeable Gray by Sherwin Williams. (The trim is Reflective White, also by Sherwin Williams.)
Polished "Absolute Black" granite now gleams where the pink-and-gray marble countertops used to be; white vessel bowls have replaced the black undermount black sinks and the cabinets got an update with glass-and-chrome knobs and pulls (note the matching towel bars):
The outdated black tub also had to go. In its place we put a doorless shower.
Across from the shower sits a claw foot tub - a 66' inch Sanford cast iron model in black, with polished chrome Imperial feet. "The waincoting behind it and chandelier above it," notes Maxey, "adds an upscale, finished look and defines the tub area as a separate space."
The shower wall features 6 x 18-inch tiles in a brick pattern - "White Ice" porcelain tile on top, "Absolute Black" granite on the bottom. A beautiful tile mosaic border - Bianco Carrara basketweave marble - serves as an accent ribbon between the two. Covering the shower floor - a classic white porcelain hexagon tile. Mounted above - a polished chrome European rainshower head.
"As always, the client was able to look at - and make changes to - 3D renderings showing how the bathroom would look from every angle when done," says Franks. "Having that kind of control over the details has been crucial to our client satisfaction," says Franks. "And it's definitely paid off for us, in all our great reviews on Houzz and in our Best of Houzz awards for customer service."
And now on to final details!
Accents and décor from Restoration Hardware definitely put Maxey's designer touch on the space - the iron-and-wood French chandelier, polished chrome vanity lights and swivel mirrors definitely knocked this bathroom remodel out of the park!
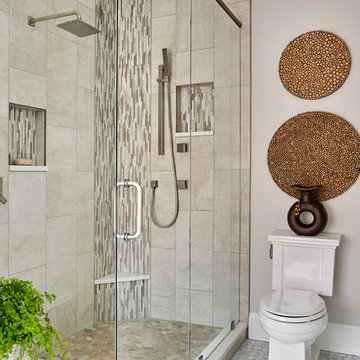
An update to a dated 80s bath using high quality custom cabinetry, silestone quartz countertop, accent tile and Kohler fixtures. Design By Kandrac & Kole, renovation by Highland Design Gallery and photo credit Emily Followill
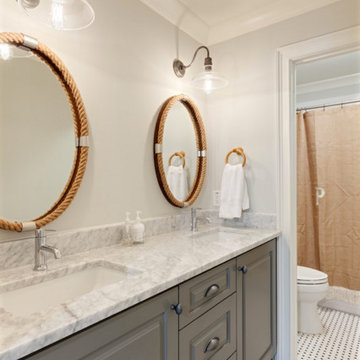
White Shaker Vanity with marble Top
Réalisation d'une douche en alcôve principale champêtre de taille moyenne avec un placard avec porte à panneau surélevé, des portes de placard grises, un carrelage noir et blanc, un mur gris, un lavabo encastré, un plan de toilette en marbre, mosaïque et une cabine de douche avec un rideau.
Réalisation d'une douche en alcôve principale champêtre de taille moyenne avec un placard avec porte à panneau surélevé, des portes de placard grises, un carrelage noir et blanc, un mur gris, un lavabo encastré, un plan de toilette en marbre, mosaïque et une cabine de douche avec un rideau.
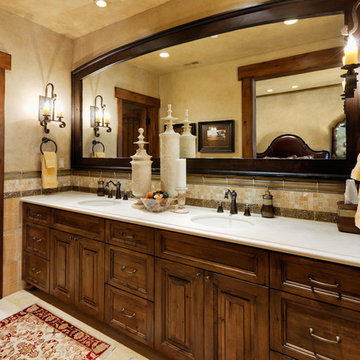
Bryan Rowland
Cette image montre une grande douche en alcôve principale craftsman en bois foncé avec un placard avec porte à panneau surélevé, un sol en carrelage de céramique, un lavabo encastré, un carrelage beige, un carrelage multicolore, un carrelage orange, mosaïque, un mur beige et un plan de toilette en quartz modifié.
Cette image montre une grande douche en alcôve principale craftsman en bois foncé avec un placard avec porte à panneau surélevé, un sol en carrelage de céramique, un lavabo encastré, un carrelage beige, un carrelage multicolore, un carrelage orange, mosaïque, un mur beige et un plan de toilette en quartz modifié.
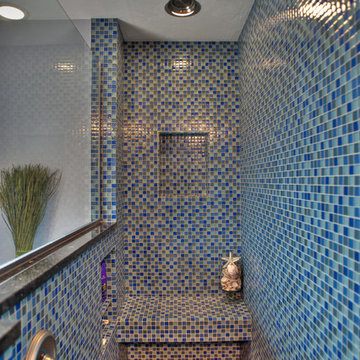
Custom blue glass tile shower with Dura Supreme cabinetry, Volga Blue granite and Moen fixtures.
Photos by Keith Tharp
Idée de décoration pour une salle de bain design de taille moyenne avec mosaïque, un placard avec porte à panneau surélevé, des portes de placard blanches, WC séparés, un carrelage bleu, un mur blanc, une vasque, un plan de toilette en granite, une niche et un banc de douche.
Idée de décoration pour une salle de bain design de taille moyenne avec mosaïque, un placard avec porte à panneau surélevé, des portes de placard blanches, WC séparés, un carrelage bleu, un mur blanc, une vasque, un plan de toilette en granite, une niche et un banc de douche.

My client wanted to keep a tub, but I had no room for a standard tub, so we gave him a Japanese style tub which he LOVES.
I get a lot of questions on this bathroom so here are some more details...
Bathroom size: 8x10
Wall color: Sherwin Williams 6252 Ice Cube
Tub: Americh Beverly 40x40x32 both jetted and airbath
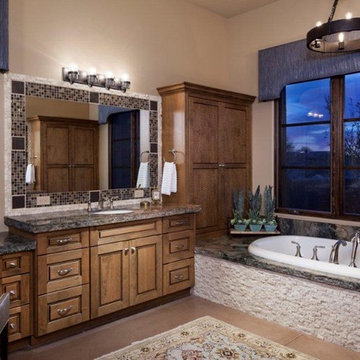
Aménagement d'une grande salle de bain principale sud-ouest américain en bois brun avec un placard avec porte à panneau surélevé, une baignoire posée, une douche ouverte, WC à poser, un carrelage multicolore, un mur beige, sol en béton ciré, un lavabo encastré, un plan de toilette en granite, mosaïque et un sol beige.
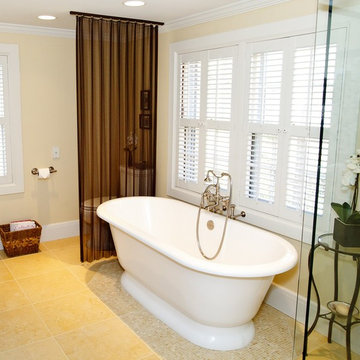
A beautiful master bath with all the elements for relaxation. Soaking tub, large walk in shower with rain head and plenty of space for his and her bathroom needs and storage.
Beaded bronze curtain adds some privacy to the toilet.
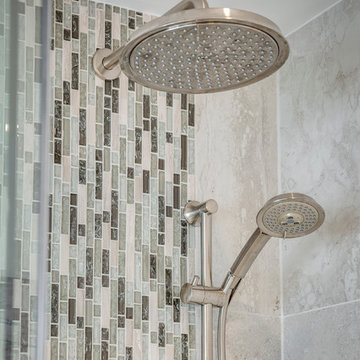
Photo credits to John Goldstein at Gold Media.
Cette image montre une grande salle de bain principale design avec un placard avec porte à panneau surélevé, des portes de placard blanches, une douche d'angle, un carrelage multicolore, mosaïque, un mur blanc, un sol en carrelage de porcelaine, un lavabo encastré, un plan de toilette en surface solide, un sol beige et une cabine de douche à porte battante.
Cette image montre une grande salle de bain principale design avec un placard avec porte à panneau surélevé, des portes de placard blanches, une douche d'angle, un carrelage multicolore, mosaïque, un mur blanc, un sol en carrelage de porcelaine, un lavabo encastré, un plan de toilette en surface solide, un sol beige et une cabine de douche à porte battante.
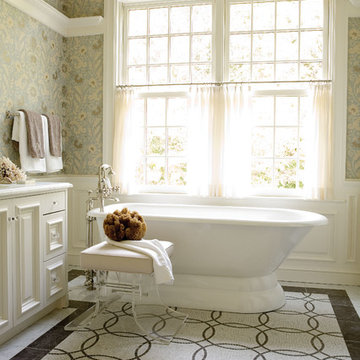
Photography by Ken Stable
Cette photo montre une grande salle de bain principale chic avec une baignoire indépendante, un mur multicolore, des portes de placard blanches, un plan de toilette en marbre, un carrelage multicolore, mosaïque, un sol en carrelage de terre cuite et un placard avec porte à panneau surélevé.
Cette photo montre une grande salle de bain principale chic avec une baignoire indépendante, un mur multicolore, des portes de placard blanches, un plan de toilette en marbre, un carrelage multicolore, mosaïque, un sol en carrelage de terre cuite et un placard avec porte à panneau surélevé.
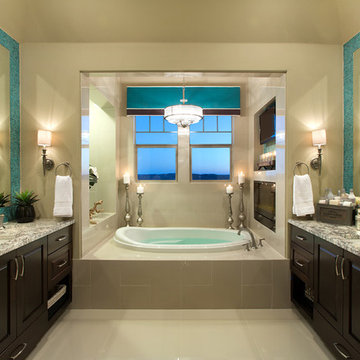
The large master bathroom in this house is luxurious with his & her vanities, a bathtub with a television AND fireplace as well as beautiful finishes! A daring and striking turquoise tile backsplash is brought to the ceiling and frames the two mirrors and adds a playful touch to the space.

The stunningly pretty mosaic Fired Earth Palazzo tile is the feature of this room. They are as chic as the historic Italian buildings they are inspired by. The Matki enclosure in gold is an elegant centrepiece, complemented by the vintage washstand which has been lovingly redesigned from a Parisian sideboard.
Idées déco de salles de bain avec un placard avec porte à panneau surélevé et mosaïque
1