Idées déco de salles de bain avec un placard avec porte à panneau surélevé et mosaïque
Trier par :
Budget
Trier par:Populaires du jour
141 - 160 sur 2 099 photos
1 sur 3
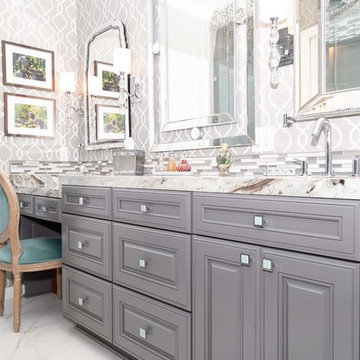
One of the top factors that can influence the value of a property is the Master Bathroom. During the complete makeover on this project, we proceeded with the complete demolition of the existing master bathroom, including floors, vanity, plumbing, lighting fixtures, toitel and tub.
In collaboration with the prestigious designer, Roberto Lugo, the D9 team worked on the layout for the Master Bathroom. With the plan of optimizing the space, we gave ample room to the vanity and the shower to allow them to include all the requested features from the homeowner.
To create an inspiring and elegant atmosphere the combination of selected colors, textures and materials played a key role. The Master Bathroom was given elegance by the unique look of the gray toned Marble countertops, combined with the sophistication and detailed finish of the bathroom cabinets, and the neutral gray paint used to finish the raised-cabinets.
The shower enclosure presents a double shower with two Marble benches and four shower fixtures with hinged door.
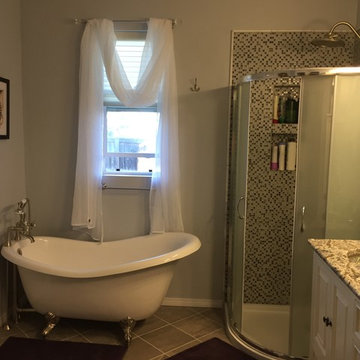
Update master bath from builder grade with minimal upgrades to clean French style. Add tub to create five piece bathroom. Now bathroom is beautiful with a touch of old world charm.
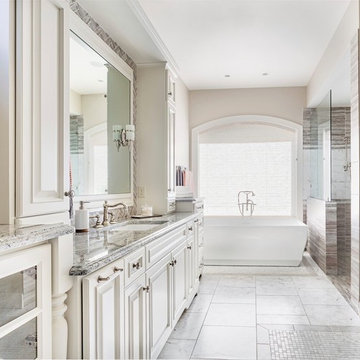
Idées déco pour une salle de bain principale classique en bois clair de taille moyenne avec une baignoire indépendante, une douche à l'italienne, WC à poser, un carrelage beige, mosaïque, un sol en carrelage de céramique, un lavabo encastré, un plan de toilette en marbre, un mur beige, un placard avec porte à panneau surélevé, un sol blanc, aucune cabine et un plan de toilette gris.
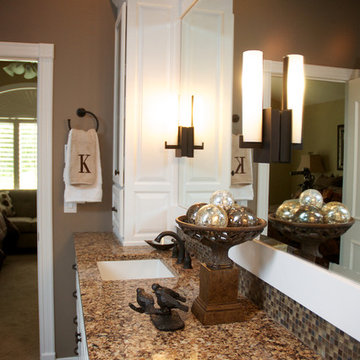
The spa-like master bathroom features neutral colors that are accented with brilliant Cambria® Canterberry Quartz countertops and a combination of stone, marble and glass mosaic tile. The sloped ceiling features a realistic sky mural. Mirror-mounted sconces amplify the light as the new cabinetry makes the most of the high ceiling. A dedicated drawer for hair appliances is extra deep and has a built-in electrical strip and a tile base to prevent scorching.
Julie Austin Photography (www.julieaustinphotography.com)
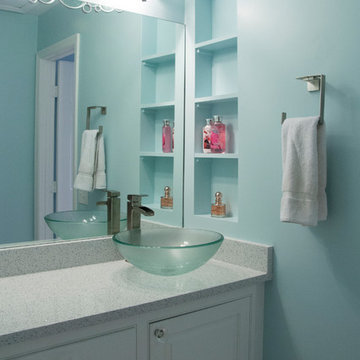
Design: Terri Sears
Photography: Melissa Mills
Exemple d'une douche en alcôve éclectique de taille moyenne pour enfant avec une vasque, un placard avec porte à panneau surélevé, des portes de placard blanches, un plan de toilette en quartz modifié, une baignoire en alcôve, WC à poser, un carrelage bleu, mosaïque, un mur bleu, un sol en carrelage de porcelaine, un sol beige, une cabine de douche à porte battante et un plan de toilette blanc.
Exemple d'une douche en alcôve éclectique de taille moyenne pour enfant avec une vasque, un placard avec porte à panneau surélevé, des portes de placard blanches, un plan de toilette en quartz modifié, une baignoire en alcôve, WC à poser, un carrelage bleu, mosaïque, un mur bleu, un sol en carrelage de porcelaine, un sol beige, une cabine de douche à porte battante et un plan de toilette blanc.
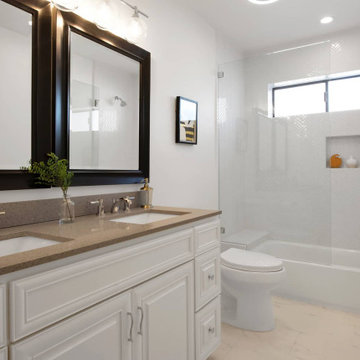
Modern / Midcentury Modern Kids/Guest Full Bathroom with marble and mosaic shower tile. Double sink with black marble countertop. Tub shower combo. White Herringbone shower tile.
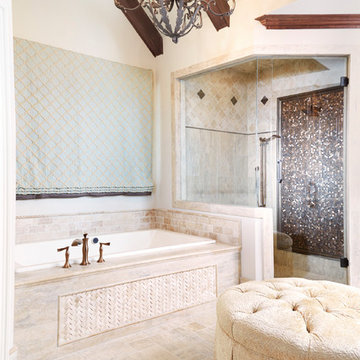
What a beautiful way to start the day! The gorgeous beamed vaulted ceiling ties in the mosaic tile wall in the glass shower. All new tile, bathtub, lighting, and upholstered ottoman, with heated floors, makes this a dreamy way for the homeowner to begin or end the day.
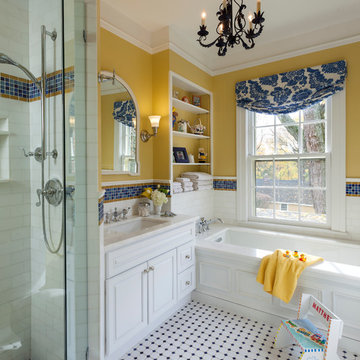
Jay Rosenblatt Photography
Arcade Marble and Stone
Exemple d'une grande salle de bain chic pour enfant avec un placard avec porte à panneau surélevé, des portes de placard blanches, un plan de toilette en marbre, mosaïque, un lavabo encastré, une baignoire encastrée, une douche d'angle, WC séparés, un mur jaune, un sol en carrelage de céramique et un carrelage bleu.
Exemple d'une grande salle de bain chic pour enfant avec un placard avec porte à panneau surélevé, des portes de placard blanches, un plan de toilette en marbre, mosaïque, un lavabo encastré, une baignoire encastrée, une douche d'angle, WC séparés, un mur jaune, un sol en carrelage de céramique et un carrelage bleu.
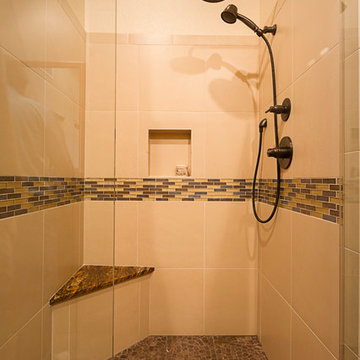
Photography by Jeffrey Volker
Idées déco pour une petite salle de bain principale éclectique en bois brun avec une vasque, un placard avec porte à panneau surélevé, un plan de toilette en granite, une baignoire indépendante, une douche d'angle, WC à poser, un carrelage multicolore, mosaïque, un mur beige et un sol en carrelage de porcelaine.
Idées déco pour une petite salle de bain principale éclectique en bois brun avec une vasque, un placard avec porte à panneau surélevé, un plan de toilette en granite, une baignoire indépendante, une douche d'angle, WC à poser, un carrelage multicolore, mosaïque, un mur beige et un sol en carrelage de porcelaine.
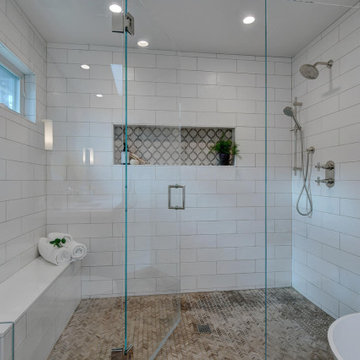
In the ensuite bathroom, a pair of frameless mirrors hang above a handsome double vanity, a lavish hinged glass enclosure with convenient built in bench, and freestanding tub prove that this bright and glamorous master bath was designed to pamper.
The real showstopper is the dramatic mosaic backsplash, intricate and stunning, full of texture and screaming sophistication. Creamy neutral toned floor tile, laid in a herringbone pattern, classic subway shower wall tile, crisp quartz countertop and posh hardware create the ultimate retreat.
Budget analysis and project development by: May Construction
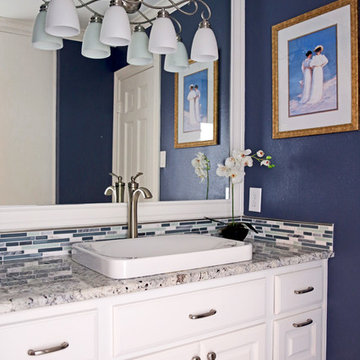
The glass and marble mosaic tile, dark navy blue walls, and soft accessories make this a perfect feminine bathroom.
Photographer: Jeno Design
Aménagement d'une petite salle d'eau classique avec un placard avec porte à panneau surélevé, des portes de placard blanches, un carrelage bleu, mosaïque, un mur bleu, un lavabo de ferme, un plan de toilette en granite, un plan de toilette multicolore, meuble simple vasque et meuble-lavabo encastré.
Aménagement d'une petite salle d'eau classique avec un placard avec porte à panneau surélevé, des portes de placard blanches, un carrelage bleu, mosaïque, un mur bleu, un lavabo de ferme, un plan de toilette en granite, un plan de toilette multicolore, meuble simple vasque et meuble-lavabo encastré.
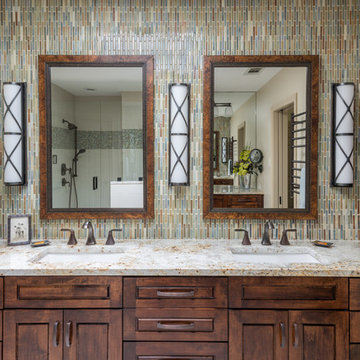
What a beautiful retreat! This master bath is an exceptional example of luxury and style.
Aménagement d'une salle de bain principale classique en bois brun avec un carrelage multicolore, un plan de toilette en granite, mosaïque, un lavabo encastré et un placard avec porte à panneau surélevé.
Aménagement d'une salle de bain principale classique en bois brun avec un carrelage multicolore, un plan de toilette en granite, mosaïque, un lavabo encastré et un placard avec porte à panneau surélevé.
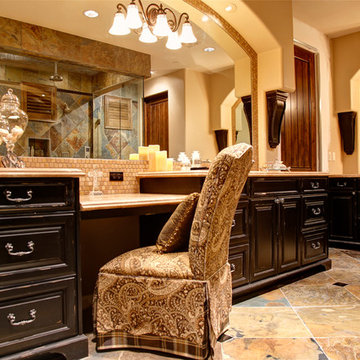
Photo by Rudy Gutierrez
Réalisation d'une grande salle de bain principale tradition en bois foncé avec un placard avec porte à panneau surélevé, un carrelage marron, mosaïque, un mur marron, un sol en ardoise, un lavabo encastré et un sol multicolore.
Réalisation d'une grande salle de bain principale tradition en bois foncé avec un placard avec porte à panneau surélevé, un carrelage marron, mosaïque, un mur marron, un sol en ardoise, un lavabo encastré et un sol multicolore.
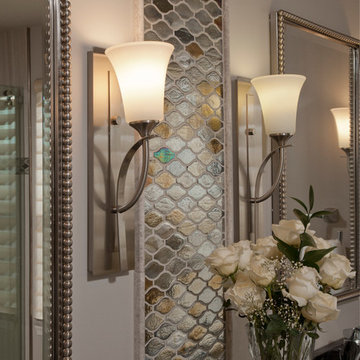
Cette image montre une salle de bain principale traditionnelle de taille moyenne avec un placard avec porte à panneau surélevé, des portes de placard blanches, un mur beige, un lavabo encastré, un plan de toilette en granite, une douche d'angle, mosaïque, un sol en carrelage de porcelaine, un sol beige et une cabine de douche à porte battante.
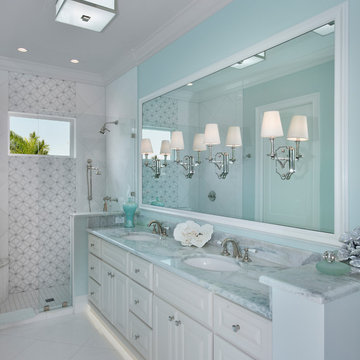
Giovanni Photography
Réalisation d'une grande salle de bain tradition avec un placard avec porte à panneau surélevé, des portes de placard blanches, une douche ouverte, un carrelage blanc, mosaïque, un mur bleu, un sol en carrelage de porcelaine, un lavabo encastré, un plan de toilette en quartz, un sol blanc, aucune cabine, un plan de toilette bleu, meuble double vasque et meuble-lavabo encastré.
Réalisation d'une grande salle de bain tradition avec un placard avec porte à panneau surélevé, des portes de placard blanches, une douche ouverte, un carrelage blanc, mosaïque, un mur bleu, un sol en carrelage de porcelaine, un lavabo encastré, un plan de toilette en quartz, un sol blanc, aucune cabine, un plan de toilette bleu, meuble double vasque et meuble-lavabo encastré.
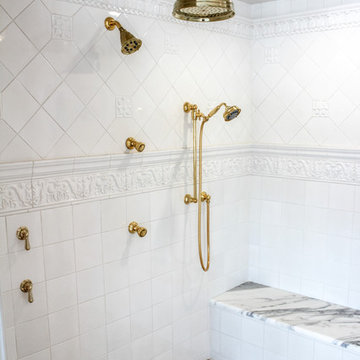
Elegant bathroom creatively comes together to complete the space and make it efficient yet stylish.
Réalisation d'une grande douche en alcôve principale style shabby chic avec un lavabo posé, un plan de toilette en marbre, un placard avec porte à panneau surélevé, des portes de placard blanches, une baignoire indépendante, WC séparés, un carrelage gris, un carrelage multicolore, un carrelage blanc, mosaïque, un mur blanc et un sol en marbre.
Réalisation d'une grande douche en alcôve principale style shabby chic avec un lavabo posé, un plan de toilette en marbre, un placard avec porte à panneau surélevé, des portes de placard blanches, une baignoire indépendante, WC séparés, un carrelage gris, un carrelage multicolore, un carrelage blanc, mosaïque, un mur blanc et un sol en marbre.
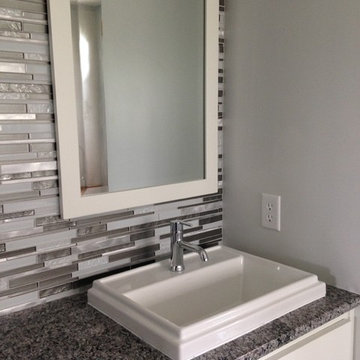
Cette photo montre une petite salle d'eau chic avec un placard avec porte à panneau surélevé, une vasque, des portes de placard blanches, un carrelage noir et blanc, mosaïque, un mur gris et un plan de toilette en granite.
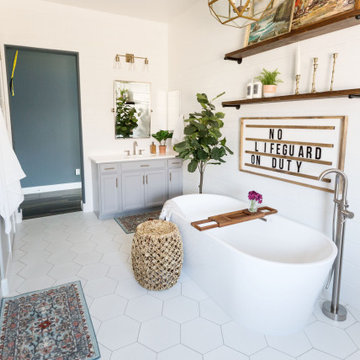
Added white shiplap surround with matte brass + brushed nickel hardware throughout. Warm grays + wovens add a great tone.
Inspiration pour une salle de bain principale traditionnelle de taille moyenne avec un placard avec porte à panneau surélevé, des portes de placard grises, une baignoire indépendante, un carrelage blanc, mosaïque, un mur gris, un sol en carrelage de céramique, un lavabo encastré, un plan de toilette en quartz modifié, un sol blanc, une cabine de douche à porte battante et un plan de toilette blanc.
Inspiration pour une salle de bain principale traditionnelle de taille moyenne avec un placard avec porte à panneau surélevé, des portes de placard grises, une baignoire indépendante, un carrelage blanc, mosaïque, un mur gris, un sol en carrelage de céramique, un lavabo encastré, un plan de toilette en quartz modifié, un sol blanc, une cabine de douche à porte battante et un plan de toilette blanc.
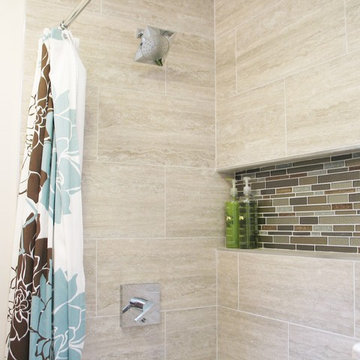
Cette image montre une salle de bain principale minimaliste en bois brun de taille moyenne avec un combiné douche/baignoire, WC suspendus, un carrelage multicolore, un mur blanc, un sol en carrelage de céramique, un lavabo encastré, un placard avec porte à panneau surélevé, mosaïque, un plan de toilette en granite, un sol gris et une cabine de douche avec un rideau.
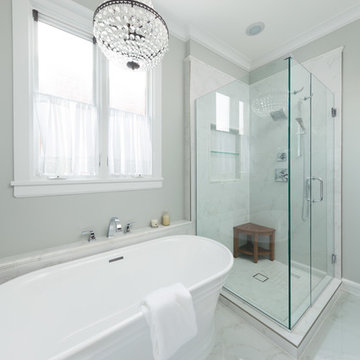
This elegant master bath was a tremendous update for this Chicago client of ours! They didn't want the bathroom to be too "current" but instead wanted a look that would last a lifetime.
We opted for bright whites and moody grays as the overall color palette, which pairs perfectly with the clean, symmetrical design. A brand new walk-in shower and free-standing tub were installed, complete with luxurious and modern finishes. Storage was also key, as we wanted the client to be able to keep their newly designed bathroom as organized as possible. A shower niche, bathtub shelf, and a custom vanity with tons of storage were the answer!
This easy to maintain master bath feel open and refreshing with a strong balance of classic and contemporary design.
Designed by Chi Renovation & Design who serve Chicago and its surrounding suburbs, with an emphasis on the North Side and North Shore. You'll find their work from the Loop through Lincoln Park, Skokie, Wilmette, and all the way up to Lake Forest.
For more about Chi Renovation & Design, click here: https://www.chirenovation.com/
To learn more about this project, click here: https://www.chirenovation.com/portfolio/chicago-master-bath-remodel/#bath-renovation
Idées déco de salles de bain avec un placard avec porte à panneau surélevé et mosaïque
8