Idées déco de salles de bain avec un placard avec porte à panneau surélevé et un carrelage en pâte de verre
Trier par :
Budget
Trier par:Populaires du jour
61 - 80 sur 1 556 photos
1 sur 3

Thomas Grady Photography
Réalisation d'une salle de bain tradition en bois brun de taille moyenne pour enfant avec un placard avec porte à panneau surélevé, une baignoire posée, un combiné douche/baignoire, WC séparés, un carrelage vert, un carrelage en pâte de verre, un mur gris, un sol en carrelage de terre cuite, un lavabo encastré, un plan de toilette en surface solide, un sol blanc, une cabine de douche avec un rideau et un plan de toilette multicolore.
Réalisation d'une salle de bain tradition en bois brun de taille moyenne pour enfant avec un placard avec porte à panneau surélevé, une baignoire posée, un combiné douche/baignoire, WC séparés, un carrelage vert, un carrelage en pâte de verre, un mur gris, un sol en carrelage de terre cuite, un lavabo encastré, un plan de toilette en surface solide, un sol blanc, une cabine de douche avec un rideau et un plan de toilette multicolore.
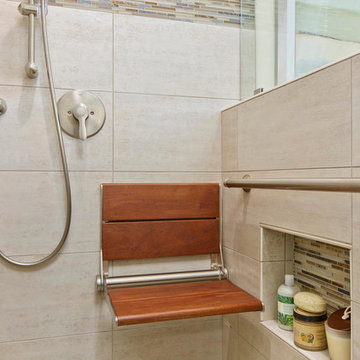
Our client requested a design that reflected their need to renovate their dated bathroom into a transitional floor plan that would provide accessibility and function. The new shower design consists of a pony wall with a glass enclosure that has beautiful details of brushed nickel square glass clamps.
The interior shower fittings entail geometric lines that lend a contemporary finish. A curbless shower and linear drain added an extra dimension of accessibility to the plan. In addition, a balance bar above the accessory niche was affixed to the wall for extra stability.
The shower area also includes a folding teak wood bench seat that also adds to the comfort of the bathroom as well as to the accessibility factors. Improved lighting was created with LED Damp-location rated recessed lighting. LED sconces were also used to flank the Robern medicine cabinet which created realistic and flattering light. Designer: Marie Cairns
Contractor: Charles Cairns
Photographer: Michael Andrew
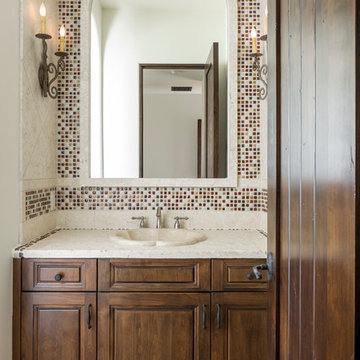
High Res Media
Cette photo montre une salle d'eau méditerranéenne en bois foncé de taille moyenne avec un placard avec porte à panneau surélevé, un plan de toilette en calcaire, un carrelage marron, un carrelage en pâte de verre, un mur blanc et tomettes au sol.
Cette photo montre une salle d'eau méditerranéenne en bois foncé de taille moyenne avec un placard avec porte à panneau surélevé, un plan de toilette en calcaire, un carrelage marron, un carrelage en pâte de verre, un mur blanc et tomettes au sol.
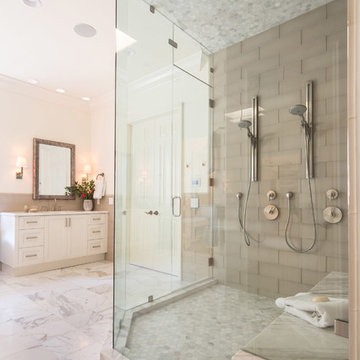
Lori Dennis Interior Design
SoCal Contractor Construction
Erika Bierman Photography
Aménagement d'une grande salle de bain principale classique avec un placard avec porte à panneau surélevé, des portes de placard blanches, une baignoire indépendante, une douche d'angle, un carrelage gris, un carrelage en pâte de verre, un mur blanc, un sol en marbre, un lavabo encastré et un plan de toilette en marbre.
Aménagement d'une grande salle de bain principale classique avec un placard avec porte à panneau surélevé, des portes de placard blanches, une baignoire indépendante, une douche d'angle, un carrelage gris, un carrelage en pâte de verre, un mur blanc, un sol en marbre, un lavabo encastré et un plan de toilette en marbre.
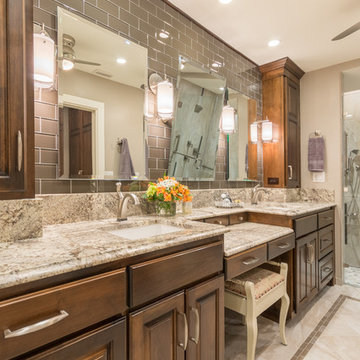
Christopher Davison, AIA
Inspiration pour une salle d'eau traditionnelle en bois brun de taille moyenne avec un placard avec porte à panneau surélevé, une douche à l'italienne, WC suspendus, un carrelage gris, un carrelage en pâte de verre, un mur beige, un sol en carrelage de porcelaine, un lavabo encastré et un plan de toilette en granite.
Inspiration pour une salle d'eau traditionnelle en bois brun de taille moyenne avec un placard avec porte à panneau surélevé, une douche à l'italienne, WC suspendus, un carrelage gris, un carrelage en pâte de verre, un mur beige, un sol en carrelage de porcelaine, un lavabo encastré et un plan de toilette en granite.
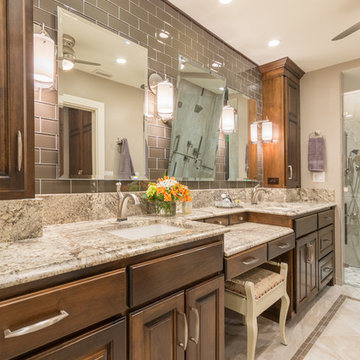
Christopher Davison, AIA
Réalisation d'une salle de bain principale tradition en bois brun de taille moyenne avec un lavabo encastré, un placard avec porte à panneau surélevé, un plan de toilette en granite, une douche à l'italienne, un carrelage gris, un carrelage en pâte de verre, un mur beige et un sol en carrelage de porcelaine.
Réalisation d'une salle de bain principale tradition en bois brun de taille moyenne avec un lavabo encastré, un placard avec porte à panneau surélevé, un plan de toilette en granite, une douche à l'italienne, un carrelage gris, un carrelage en pâte de verre, un mur beige et un sol en carrelage de porcelaine.
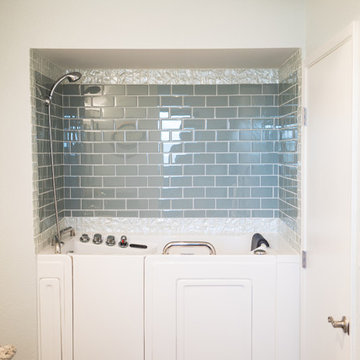
This San Marcos master bathroom was remodeled with new built in double vanity with gray countertops and polished chrome fixtures. Photos by John Gerson www.choosechi.com
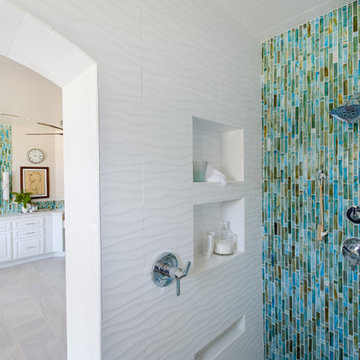
Master Bathroom revenovated to become bright while and spacious. Using the existing white vanities, we topped them with a white and grey quartz countertop. Adding The light warm wood cabinets to each side of the sink allows for optimal bathroom storage and also a breath of warmth that the bathroom desperately needed. The large mirror and Chrome fixtures added a touch of metal to the space which allows the Turquoise backsplash glass tile to vividly shine through. The freestanding tub sits on a dark porcelain tile platform, light roman shades cover the windows and a chair sits as sculpture.
Designed By Danielle Perkins @ Danielle Interior Design & Decor
Taylor Allan Creative Photography
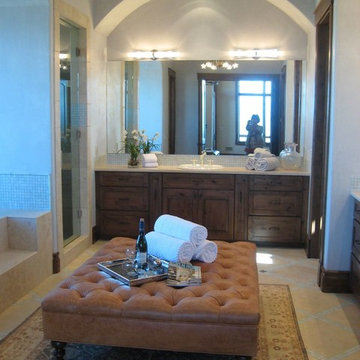
Master Bath, Marble floors with inlay tile pattern, large tub, large walk in shower,
Medium brown rubbed wood raised panel cabinets, Blue plaster walls and blue glass tile backsplash of the tub area.
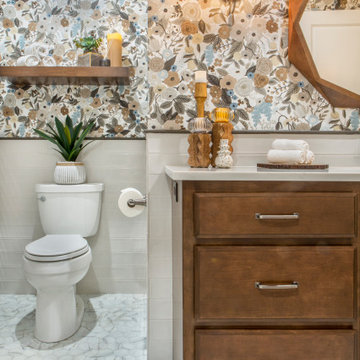
Final photos by www.impressia.net
Idées déco pour une salle de bain classique de taille moyenne avec un placard avec porte à panneau surélevé, des portes de placard marrons, une baignoire en alcôve, WC séparés, un carrelage blanc, un carrelage en pâte de verre, un mur multicolore, un sol en carrelage de terre cuite, un lavabo encastré, un plan de toilette en quartz, un sol gris, une cabine de douche avec un rideau, un plan de toilette blanc, meuble simple vasque, meuble-lavabo encastré et du papier peint.
Idées déco pour une salle de bain classique de taille moyenne avec un placard avec porte à panneau surélevé, des portes de placard marrons, une baignoire en alcôve, WC séparés, un carrelage blanc, un carrelage en pâte de verre, un mur multicolore, un sol en carrelage de terre cuite, un lavabo encastré, un plan de toilette en quartz, un sol gris, une cabine de douche avec un rideau, un plan de toilette blanc, meuble simple vasque, meuble-lavabo encastré et du papier peint.
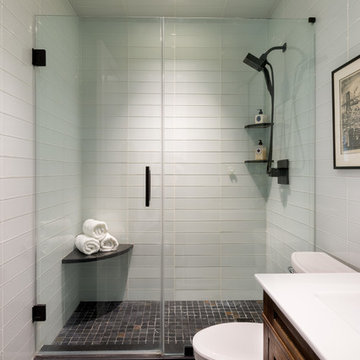
Glass tiles are installed in a stacked horizontal pattern which makes this bathroom appear larger. Clear glass shower doors add to the open feeling. The vanity and recessed mirror have great storage.
Paul S. Bartholomew - Photograper
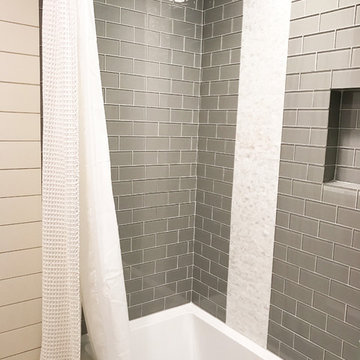
Complete jack and jill bathroom remodel with beautiful glass subway tile and mother of pearl accent tile, large format 12 x 24 porcelain floor tile and, of course, shiplap. New square edge modern tub, bronze faucet and hardware, and nautical accessories complete the look.
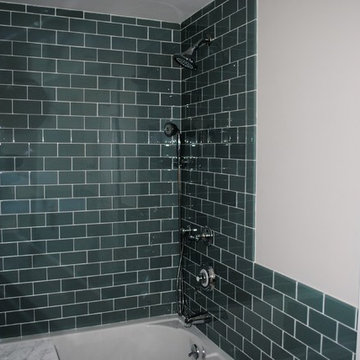
Cette photo montre une salle de bain chic de taille moyenne pour enfant avec un lavabo encastré, un placard avec porte à panneau surélevé, des portes de placard blanches, un plan de toilette en bois, une baignoire d'angle, un combiné douche/baignoire, WC à poser, un carrelage vert, un carrelage en pâte de verre, un mur blanc et un sol en carrelage de céramique.
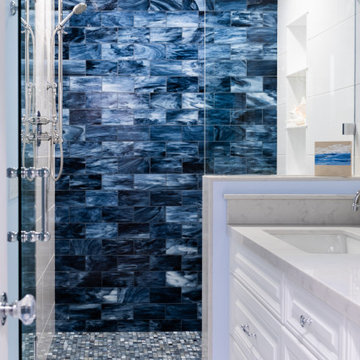
Transitional with traditional raised panel cabinets and fixtures and more modern glass tile this bathroom is highly functional and lovely.
Cette image montre une douche en alcôve principale marine de taille moyenne avec un placard avec porte à panneau surélevé, des portes de placard blanches, WC à poser, un carrelage bleu, un carrelage en pâte de verre, un mur blanc, un sol en carrelage de porcelaine, un lavabo encastré, un plan de toilette en quartz modifié, un sol blanc, une cabine de douche à porte battante, un plan de toilette blanc, une niche, meuble double vasque et meuble-lavabo encastré.
Cette image montre une douche en alcôve principale marine de taille moyenne avec un placard avec porte à panneau surélevé, des portes de placard blanches, WC à poser, un carrelage bleu, un carrelage en pâte de verre, un mur blanc, un sol en carrelage de porcelaine, un lavabo encastré, un plan de toilette en quartz modifié, un sol blanc, une cabine de douche à porte battante, un plan de toilette blanc, une niche, meuble double vasque et meuble-lavabo encastré.
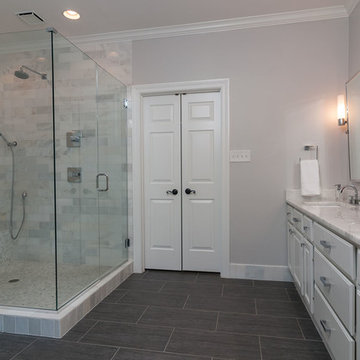
Micheal Boatman 901.619.6294
Aménagement d'une grande salle de bain principale classique avec un placard avec porte à panneau surélevé, des portes de placard blanches, une baignoire indépendante, une douche d'angle, un carrelage gris, un carrelage en pâte de verre, un mur gris, un sol en carrelage de porcelaine, un lavabo encastré et un plan de toilette en marbre.
Aménagement d'une grande salle de bain principale classique avec un placard avec porte à panneau surélevé, des portes de placard blanches, une baignoire indépendante, une douche d'angle, un carrelage gris, un carrelage en pâte de verre, un mur gris, un sol en carrelage de porcelaine, un lavabo encastré et un plan de toilette en marbre.
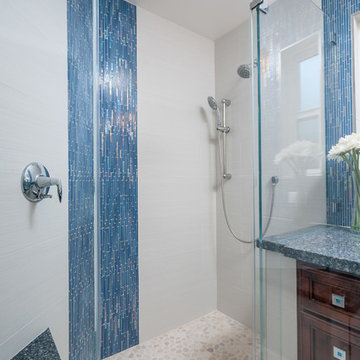
Ian Coleman Studio
Aménagement d'une petite salle de bain principale bord de mer en bois foncé avec un lavabo encastré, un placard avec porte à panneau surélevé, un plan de toilette en quartz modifié, une douche d'angle, un carrelage bleu, un carrelage en pâte de verre, un mur gris et un sol en carrelage de porcelaine.
Aménagement d'une petite salle de bain principale bord de mer en bois foncé avec un lavabo encastré, un placard avec porte à panneau surélevé, un plan de toilette en quartz modifié, une douche d'angle, un carrelage bleu, un carrelage en pâte de verre, un mur gris et un sol en carrelage de porcelaine.
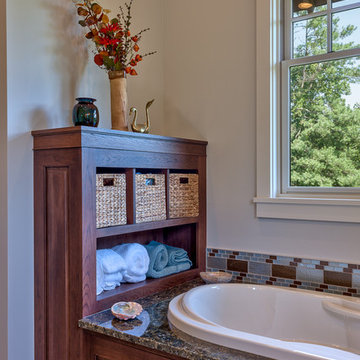
Kevin Meechan - Meechan Architectural Photography
Inspiration pour une grande salle de bain principale craftsman en bois brun avec un placard avec porte à panneau surélevé, une baignoire posée, un carrelage multicolore, un carrelage en pâte de verre, un mur gris, un sol en carrelage de céramique, un lavabo encastré, un plan de toilette en granite, un sol beige et un plan de toilette gris.
Inspiration pour une grande salle de bain principale craftsman en bois brun avec un placard avec porte à panneau surélevé, une baignoire posée, un carrelage multicolore, un carrelage en pâte de verre, un mur gris, un sol en carrelage de céramique, un lavabo encastré, un plan de toilette en granite, un sol beige et un plan de toilette gris.
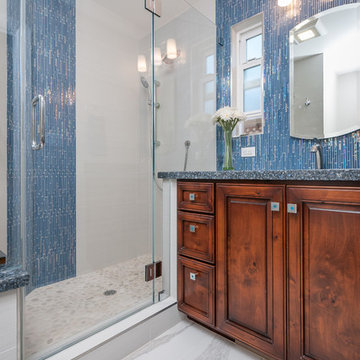
Ian Coleman Studio
Idée de décoration pour une petite salle de bain principale marine en bois foncé avec un lavabo encastré, un placard avec porte à panneau surélevé, un plan de toilette en quartz modifié, une douche d'angle, un carrelage bleu, un carrelage en pâte de verre, un mur gris et un sol en carrelage de porcelaine.
Idée de décoration pour une petite salle de bain principale marine en bois foncé avec un lavabo encastré, un placard avec porte à panneau surélevé, un plan de toilette en quartz modifié, une douche d'angle, un carrelage bleu, un carrelage en pâte de verre, un mur gris et un sol en carrelage de porcelaine.
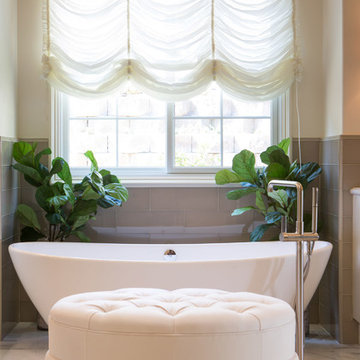
Lori Dennis Interior Design
SoCal Contractor Construction
Erika Bierman Photography
Exemple d'une grande salle de bain principale chic avec un placard avec porte à panneau surélevé, des portes de placard blanches, une baignoire indépendante, une douche d'angle, un carrelage gris, un carrelage en pâte de verre, un mur blanc, un sol en marbre, un lavabo encastré et un plan de toilette en marbre.
Exemple d'une grande salle de bain principale chic avec un placard avec porte à panneau surélevé, des portes de placard blanches, une baignoire indépendante, une douche d'angle, un carrelage gris, un carrelage en pâte de verre, un mur blanc, un sol en marbre, un lavabo encastré et un plan de toilette en marbre.
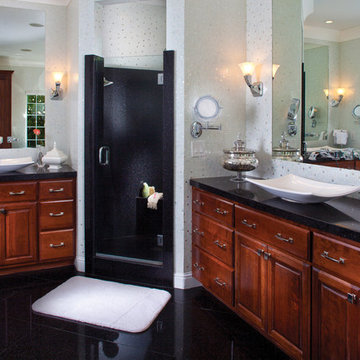
This traditional bathroom has a updated look with these black floors, shower and custom mosaic mix using white gold. The flooring, shower and counter tops are made from recycled granite and glass, the color is 655. The mosaic mix uses white gold.
Idées déco de salles de bain avec un placard avec porte à panneau surélevé et un carrelage en pâte de verre
4