Idées déco de salles de bain avec un placard avec porte à panneau surélevé et un carrelage en pâte de verre
Trier par :
Budget
Trier par:Populaires du jour
121 - 140 sur 1 556 photos
1 sur 3
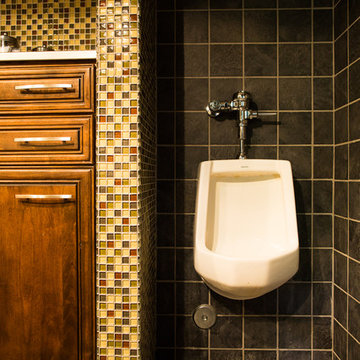
Curtis Nemetz
Réalisation d'une salle de bain tradition en bois brun de taille moyenne pour enfant avec un placard avec porte à panneau surélevé, un urinoir, un carrelage multicolore, un carrelage en pâte de verre et un sol en carrelage de céramique.
Réalisation d'une salle de bain tradition en bois brun de taille moyenne pour enfant avec un placard avec porte à panneau surélevé, un urinoir, un carrelage multicolore, un carrelage en pâte de verre et un sol en carrelage de céramique.
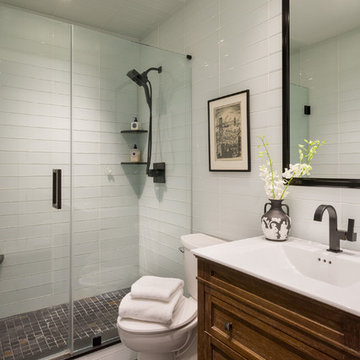
Glass tiles are installed in a stacked horizontal pattern which makes this bathroom appear larger. Clear glass shower doors add to the open feeling. The vanity and recessed mirror have great storage.
Paul S. Bartholomew - Photograper
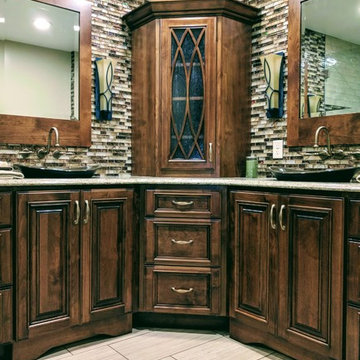
The homeowners wanted a master bathroom with rustic elegance. The old bathroom was tired and outdated with a tub that was seldom used. The new space features double vanities, a walk-in shower custom sliding bard doors and lots of beautiful details.
The cabinets, from Crystal Cabinet Works, are Premium Alder with a nutmeg stain and black highlight. The countertop, from Cambria, is Berkley. The vessel sinks are from Kohler.
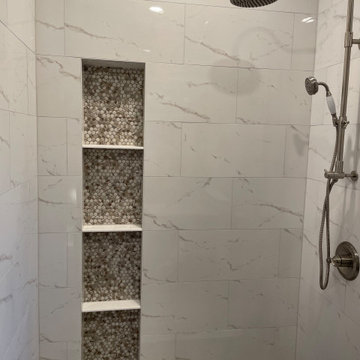
This was a large remodel in a small space! We brought in more natural light by removing the toilet wall and door. We replaced the tub with a custom floor to ceiling shower and a 70" tall custom shower niche! Hello Costco shampoo bottles! We also installed grey glass subway tile all the way to the vaulted ceiling. New floor tile and trim throughout the space. This was a fun project!
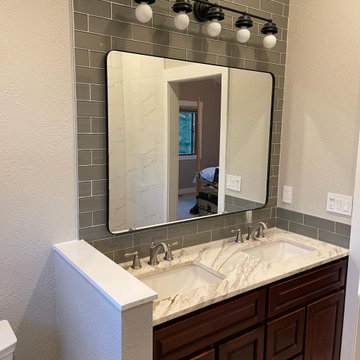
This was a large remodel in a small space! We brought in more natural light by removing the toilet wall and door. We replaced the tub with a custom floor to ceiling shower and a 70" tall custom shower niche! Hello Costco shampoo bottles! We also installed grey glass subway tile all the way to the vaulted ceiling. New floor tile and trim throughout the space. This was a fun project!
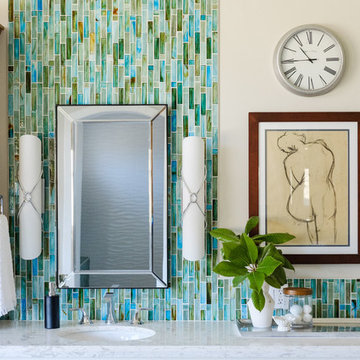
Master Bathroom revenovated to become bright while and spacious. Using the existing white vanities, we topped them with a white and grey quartz countertop. Adding The light warm wood cabinets to each side of the sink allows for optimal bathroom storage and also a breath of warmth that the bathroom desperately needed. The large mirror and Chrome fixtures added a touch of metal to the space which allows the Turquoise backsplash glass tile to vividly shine through. The freestanding tub sits on a dark porcelain tile platform, light roman shades cover the windows and a chair sits as sculpture.
Designed By Danielle Perkins @ Danielle Interior Design & Decor
Taylor Allan Creative Photography
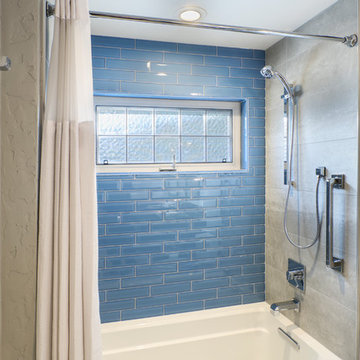
The new shower was just what the clients had envisioned. Beautiful blue glass tiles reach up to the ceiling, creating a bright accent wall and drawing the eye to the far end of the room. We installed our favorite Kohler Archer Alcove bathtub: it’s ergonomically taller and ideal for soaking. The clients chose a Delta hand held shower head in a chrome finish to match the faucets and hardware used on the vanity. A convenient matching grab bar was also installed for safe entry and exit from the tub. Strategically placed LED can lights provide ample light over the new shower and vanity, also improving the safety aspect of the room. Little additions, such as matching chrome robe hooks and a new vent fan were the perfect finishing touches for the remodeled bathroom.
Final Photos by Todd Ramsey, Impressia
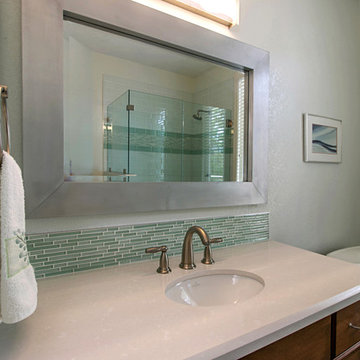
The guest bathroom was remodeled to create a bright and airy space while maintaining the aging in place goal. The shower was tiled in glass subway tile with a mosaic green blend band.
Preview First
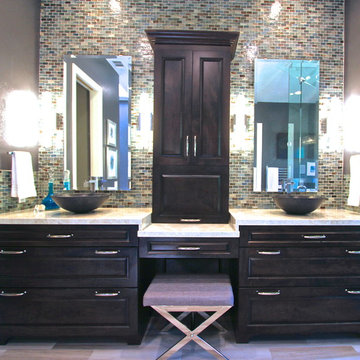
Brookhaven cabinetry with Edgemont Raised Square Maple with Java finish. Beautiful spa like space.
Réalisation d'une grande douche en alcôve principale tradition en bois foncé avec un placard avec porte à panneau surélevé, une baignoire indépendante, WC séparés, un carrelage bleu, un carrelage marron, un carrelage vert, un carrelage en pâte de verre, un mur gris, un sol en carrelage de porcelaine, une vasque et un plan de toilette en quartz modifié.
Réalisation d'une grande douche en alcôve principale tradition en bois foncé avec un placard avec porte à panneau surélevé, une baignoire indépendante, WC séparés, un carrelage bleu, un carrelage marron, un carrelage vert, un carrelage en pâte de verre, un mur gris, un sol en carrelage de porcelaine, une vasque et un plan de toilette en quartz modifié.
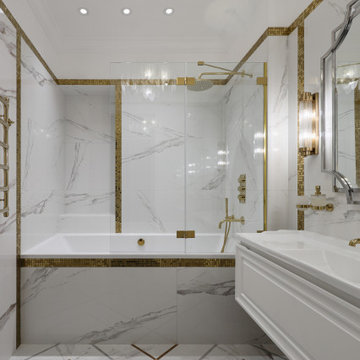
Cette image montre une salle de bain principale et blanche et bois traditionnelle de taille moyenne avec un placard avec porte à panneau surélevé, des portes de placard blanches, une baignoire encastrée, un combiné douche/baignoire, un carrelage blanc, un carrelage en pâte de verre, un mur blanc, un sol en carrelage de porcelaine, un lavabo encastré, un plan de toilette en quartz, un sol blanc, une cabine de douche avec un rideau, un plan de toilette blanc, meuble simple vasque, meuble-lavabo suspendu et un plafond décaissé.
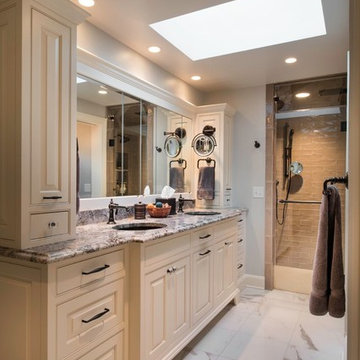
Réalisation d'une grande douche en alcôve principale tradition avec un placard avec porte à panneau surélevé, des portes de placard blanches, un mur gris, un lavabo posé, un carrelage gris, un carrelage en pâte de verre, un sol en marbre et un plan de toilette en granite.
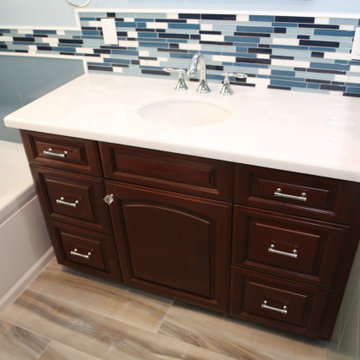
We took this empty, long unused Master Bath and took it from ugly and unusable to Stunning and a relaxing escape! All glass tile with custom inlays and pencil borders. Custom built vanity with a matching stained entry door. Frameless shower door. Tile flooring and a jacuzzi tub to take you away!
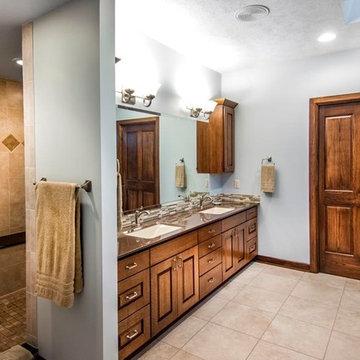
Architect: Michelle Penn, AIA
This Prairie Style home uses many design details on both the exterior & interior that is inspired by the prairie landscape that it is nestled into. A walk-in shower with a lowered ceiling to keep the heat in. A double vanity with a glass tile backsplash. The pocket door leads to the master closet. In day to day usage, the pocket door is planned to be open but can hide the clutter in a second! Paint color is Sherwin Williams Icelandic SW 6526.
Photo Credit: Jackson Studios
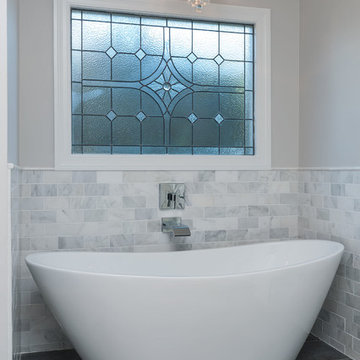
Micheal Boatman 901.619.6294
Idées déco pour une grande salle de bain principale classique avec un placard avec porte à panneau surélevé, des portes de placard blanches, une baignoire indépendante, une douche d'angle, un carrelage gris, un carrelage en pâte de verre, un mur gris, un sol en carrelage de porcelaine, un lavabo encastré et un plan de toilette en marbre.
Idées déco pour une grande salle de bain principale classique avec un placard avec porte à panneau surélevé, des portes de placard blanches, une baignoire indépendante, une douche d'angle, un carrelage gris, un carrelage en pâte de verre, un mur gris, un sol en carrelage de porcelaine, un lavabo encastré et un plan de toilette en marbre.
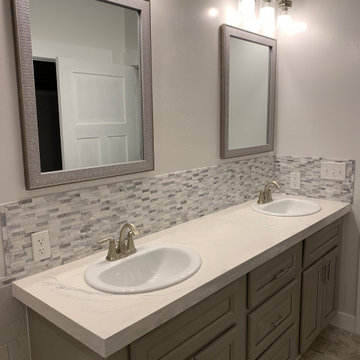
Concrete bathroom countertop. Creative marble streak in white concrete.
Idées déco pour une salle de bain principale contemporaine de taille moyenne avec un placard avec porte à panneau surélevé, des portes de placard grises, un carrelage gris, un carrelage en pâte de verre, un plan de toilette en béton et un plan de toilette blanc.
Idées déco pour une salle de bain principale contemporaine de taille moyenne avec un placard avec porte à panneau surélevé, des portes de placard grises, un carrelage gris, un carrelage en pâte de verre, un plan de toilette en béton et un plan de toilette blanc.
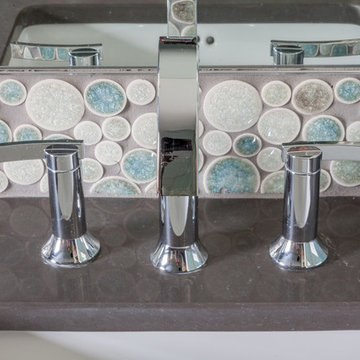
The light and reflection from the chrome faucet and iridescent glass tile complement the dark countertop.
Inspiration pour une salle de bain traditionnelle de taille moyenne avec un placard avec porte à panneau surélevé, des portes de placard bleues, WC suspendus, un carrelage marron, un carrelage en pâte de verre, un sol en carrelage de porcelaine, un lavabo encastré, un plan de toilette en quartz modifié et un plan de toilette marron.
Inspiration pour une salle de bain traditionnelle de taille moyenne avec un placard avec porte à panneau surélevé, des portes de placard bleues, WC suspendus, un carrelage marron, un carrelage en pâte de verre, un sol en carrelage de porcelaine, un lavabo encastré, un plan de toilette en quartz modifié et un plan de toilette marron.
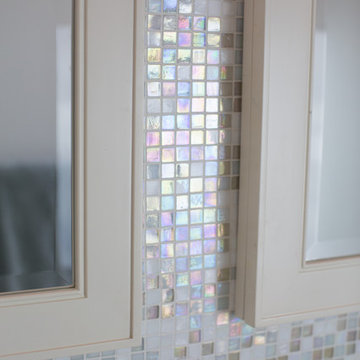
Bathroom Renovations in North Salem. We did from demolition to the total renovation. Tile work, framing, installation of fixtures and vanities, radiant heat floor to paint and finished beautiful mouldings.
We are Northern Westchester County's Painting and Carpentry Professionals. We have repaired, painted and built beautiful wainscoting and stairway framing for 25 years. Our customers call us back time after time for knowing that our work provides that new home feeling.
We are a multiple crew business with the emphasis on great finishing. The shared emphasis on the details has cultivated appreciative alliances with some of Westchester County's top designers, contractors, and architects.
So if you live in Bedford Hills, Bedford, Armonk, North Salem, Katonah, Yorktown Heights, Cortlandt, Pound Ridge or nearby towns, we are your professional for repairs and painting that will last 10 years and more! Call us today for your complimentary project estimate.
For more on us:
See us at our website: http://www.raulspainting.com
North Salem Portfolio: http://raulspainting.com/exterior.html
Pound Ridge Portfolio: http://raulspainting.com/exterior.html
Yorktown Heights Portfolio: http://raulspainting.com/exterior.html
Exterior House painting and Repairs: http://raulspainting.com/exterior.html
Interior Painting: http://raulspainting.com/interior.html
About us: http://raulspainting.com/aboutus.html
So if you live in Bedford Hills, Bedford, Armonk, North Salem, Katonah, Yorktown Heights, Cortlandt, Pound Ridge or nearby towns, we are your professional for repairs and painting that will last 10 years and more! Call us today for your complimentary project estimate.
For more on us:
See us at our website: http://www.raulspainting.com
North Salem Portfolio: http://raulspainting.com/exterior.html
Pound Ridge Portfolio: http://raulspainting.com/exterior.html
Yorktown Heights Portfolio: http://raulspainting.com/exterior.html
Exterior House painting and Repairs: http://raulspainting.com/exterior.html
Interior Painting: http://raulspainting.com/interior.html
About us: http://raulspainting.com/aboutus.html
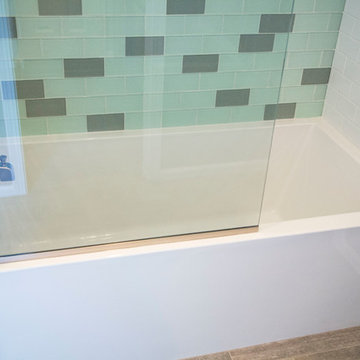
Kids bathroom redesigned from one shared vanity to two separate vanity and closets spaces.
Exemple d'une grande salle de bain chic pour enfant avec un placard avec porte à panneau surélevé, des portes de placard blanches, une baignoire en alcôve, un combiné douche/baignoire, WC séparés, un carrelage vert, un carrelage en pâte de verre, un mur gris, un sol en carrelage de porcelaine, un lavabo encastré et un plan de toilette en quartz modifié.
Exemple d'une grande salle de bain chic pour enfant avec un placard avec porte à panneau surélevé, des portes de placard blanches, une baignoire en alcôve, un combiné douche/baignoire, WC séparés, un carrelage vert, un carrelage en pâte de verre, un mur gris, un sol en carrelage de porcelaine, un lavabo encastré et un plan de toilette en quartz modifié.
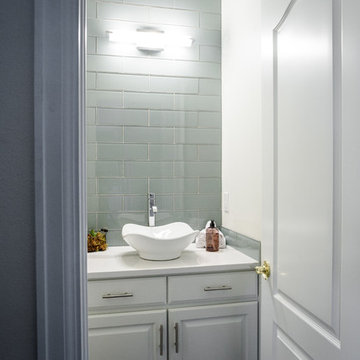
Réalisation d'une petite salle de bain tradition avec un placard avec porte à panneau surélevé, des portes de placard blanches, un carrelage en pâte de verre, un mur blanc, un sol en carrelage de porcelaine, une vasque, un plan de toilette en quartz modifié, WC séparés et un carrelage gris.
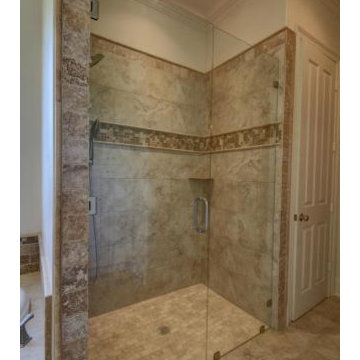
Idée de décoration pour une grande douche en alcôve principale tradition avec un placard avec porte à panneau surélevé, des portes de placard blanches, une baignoire posée, un carrelage beige, un carrelage marron, un carrelage en pâte de verre, un mur beige, un sol en carrelage de céramique, un lavabo encastré et un plan de toilette en granite.
Idées déco de salles de bain avec un placard avec porte à panneau surélevé et un carrelage en pâte de verre
7