Idées déco de salles de bain avec un placard avec porte à panneau surélevé et un carrelage jaune
Trier par :
Budget
Trier par:Populaires du jour
61 - 80 sur 136 photos
1 sur 3
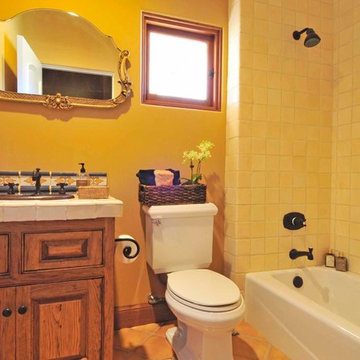
Guest bathroom, finished with rustic terra cotta stained tiles, ceramic bathtub surround tiles, copper sink and custom orders tile inserts. Floor has matching custom ordered tile inserts.
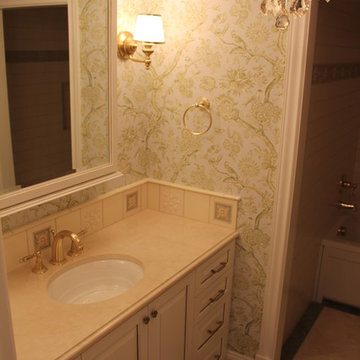
Traditional bathroom with custom raised panel cabinets. Crema Marfil marble top with a gold Rohl faucet.
Cette photo montre une salle de bain chic de taille moyenne avec un placard avec porte à panneau surélevé, des portes de placard jaunes, une baignoire en alcôve, WC à poser, un carrelage jaune, du carrelage en marbre, un mur vert, un sol en marbre, un lavabo encastré, un plan de toilette en marbre, un sol beige et une cabine de douche avec un rideau.
Cette photo montre une salle de bain chic de taille moyenne avec un placard avec porte à panneau surélevé, des portes de placard jaunes, une baignoire en alcôve, WC à poser, un carrelage jaune, du carrelage en marbre, un mur vert, un sol en marbre, un lavabo encastré, un plan de toilette en marbre, un sol beige et une cabine de douche avec un rideau.
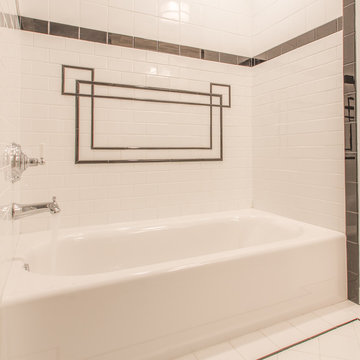
Idée de décoration pour une salle de bain tradition pour enfant avec un placard avec porte à panneau surélevé, des portes de placard blanches, un combiné douche/baignoire, un carrelage jaune, des carreaux de porcelaine, un mur blanc, un sol en carrelage de porcelaine, un plan de toilette en quartz modifié et un lavabo posé.
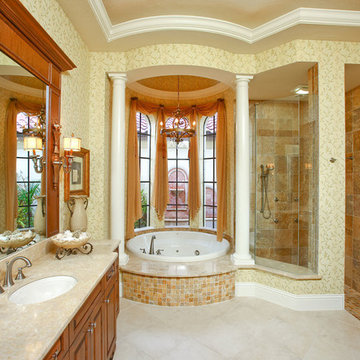
Idée de décoration pour une grande salle de bain principale méditerranéenne en bois foncé avec un lavabo posé, un placard avec porte à panneau surélevé, un plan de toilette en quartz modifié, un bain bouillonnant, une douche d'angle, un carrelage jaune, un mur jaune et un sol en carrelage de porcelaine.
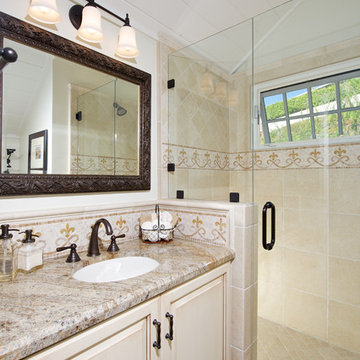
Brent Haywood Photography
Cette image montre une salle d'eau traditionnelle en bois vieilli de taille moyenne avec un lavabo encastré, un placard avec porte à panneau surélevé, un plan de toilette en granite, un carrelage jaune et mosaïque.
Cette image montre une salle d'eau traditionnelle en bois vieilli de taille moyenne avec un lavabo encastré, un placard avec porte à panneau surélevé, un plan de toilette en granite, un carrelage jaune et mosaïque.
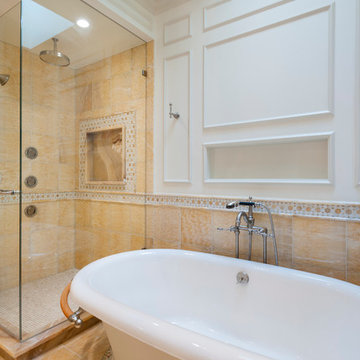
interior design by Tanya Schoenroth
architecture by Wiedemann Architectural Design
construction by MKL Custom Homes
photo by Paul Grdina
Exemple d'une salle de bain principale chic en bois vieilli avec un lavabo posé, un placard avec porte à panneau surélevé, un plan de toilette en onyx, une baignoire sur pieds, une douche d'angle, WC séparés, un carrelage jaune, un carrelage de pierre, un mur blanc et un sol en marbre.
Exemple d'une salle de bain principale chic en bois vieilli avec un lavabo posé, un placard avec porte à panneau surélevé, un plan de toilette en onyx, une baignoire sur pieds, une douche d'angle, WC séparés, un carrelage jaune, un carrelage de pierre, un mur blanc et un sol en marbre.
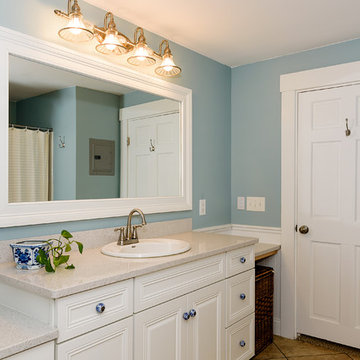
Cette image montre une salle de bain traditionnelle de taille moyenne avec des portes de placard blanches, une baignoire en alcôve, un combiné douche/baignoire, un carrelage jaune, un mur bleu, un lavabo posé et un placard avec porte à panneau surélevé.
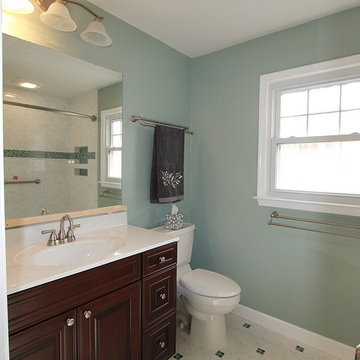
Dark wood vanity with brushed nickel faucet and glass mosaic accent floor tile.
Idées déco pour une salle de bain classique en bois foncé avec un lavabo intégré, un placard avec porte à panneau surélevé, un plan de toilette en surface solide, une baignoire en alcôve, WC séparés, un carrelage jaune, des carreaux de céramique, un mur vert et un sol en carrelage de céramique.
Idées déco pour une salle de bain classique en bois foncé avec un lavabo intégré, un placard avec porte à panneau surélevé, un plan de toilette en surface solide, une baignoire en alcôve, WC séparés, un carrelage jaune, des carreaux de céramique, un mur vert et un sol en carrelage de céramique.
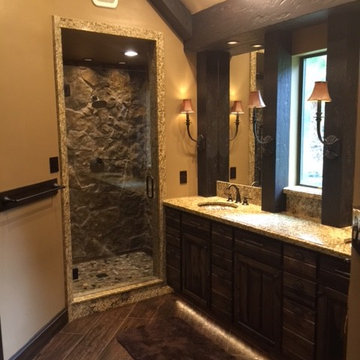
Aménagement d'une salle de bain principale montagne en bois foncé de taille moyenne avec un placard avec porte à panneau surélevé, une douche double, WC à poser, un carrelage jaune, des dalles de pierre, un mur jaune, un sol en carrelage de porcelaine, un lavabo encastré et un plan de toilette en granite.
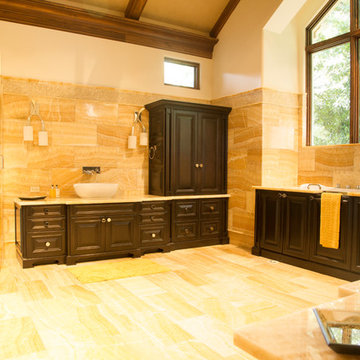
Zach Hamilton Photography
Idées déco pour une très grande salle de bain principale méditerranéenne en bois foncé avec une vasque, un placard avec porte à panneau surélevé, un bidet, un carrelage jaune et un sol en marbre.
Idées déco pour une très grande salle de bain principale méditerranéenne en bois foncé avec une vasque, un placard avec porte à panneau surélevé, un bidet, un carrelage jaune et un sol en marbre.
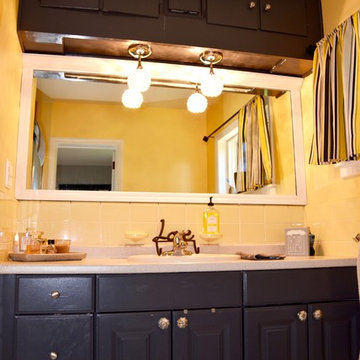
After adding some color and new lighting this bathroom makeover was done in just an afternoon!
Inspiration pour une petite douche en alcôve principale traditionnelle avec un placard avec porte à panneau surélevé, des portes de placard grises, WC à poser, un carrelage jaune, un mur jaune et un lavabo intégré.
Inspiration pour une petite douche en alcôve principale traditionnelle avec un placard avec porte à panneau surélevé, des portes de placard grises, WC à poser, un carrelage jaune, un mur jaune et un lavabo intégré.
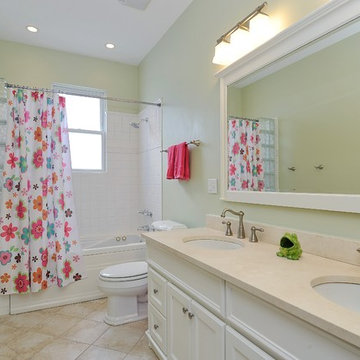
Jim Youngs and Heather Dilello
Réalisation d'une grande salle de bain tradition pour enfant avec un lavabo encastré, un placard avec porte à panneau surélevé, des portes de placard blanches, un plan de toilette en granite, une baignoire en alcôve, un combiné douche/baignoire, WC séparés, un carrelage jaune, des carreaux de céramique, un mur vert et un sol en carrelage de céramique.
Réalisation d'une grande salle de bain tradition pour enfant avec un lavabo encastré, un placard avec porte à panneau surélevé, des portes de placard blanches, un plan de toilette en granite, une baignoire en alcôve, un combiné douche/baignoire, WC séparés, un carrelage jaune, des carreaux de céramique, un mur vert et un sol en carrelage de céramique.
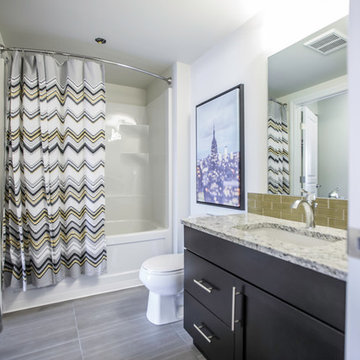
The bathroom in a show suite for a condominium project designed to showcase the Marilyn Monroe upgrade package
Idées déco pour une salle de bain contemporaine en bois foncé avec un placard avec porte à panneau surélevé, un plan de toilette en granite, un carrelage jaune, un carrelage en pâte de verre, un lavabo encastré, un mur blanc et un sol en carrelage de céramique.
Idées déco pour une salle de bain contemporaine en bois foncé avec un placard avec porte à panneau surélevé, un plan de toilette en granite, un carrelage jaune, un carrelage en pâte de verre, un lavabo encastré, un mur blanc et un sol en carrelage de céramique.
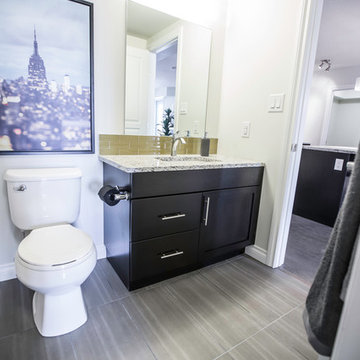
The bathroom in a show suite for a condominium project designed to showcase the Marilyn Monroe upgrade package
Idées déco pour une salle de bain contemporaine en bois foncé avec un plan de toilette en granite, un carrelage jaune, un carrelage en pâte de verre, un placard avec porte à panneau surélevé, un mur blanc et un sol en carrelage de céramique.
Idées déco pour une salle de bain contemporaine en bois foncé avec un plan de toilette en granite, un carrelage jaune, un carrelage en pâte de verre, un placard avec porte à panneau surélevé, un mur blanc et un sol en carrelage de céramique.
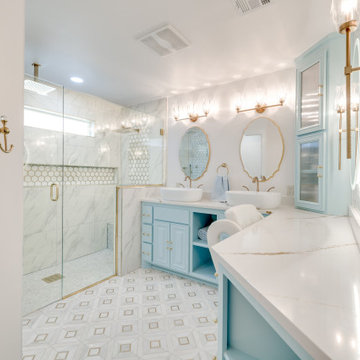
In this addition, Ten Key Home & Kitchen Remodels added significant space to this client's home. The master bathroom design was intended to maximize the glamorous feeling of the space. Our client selected vessel sinks and a baby blue color, combined with a makeup station with a LED light illuminating mirror. The curbless shower provides functional appeal to those aging in place, and the large shower niche provides ample space for everything.

Master (Primary) bathroom renovation transformation! One of many transformation projects we have designed and executed for this lovely empty nesting couple.
For this space, we took a heavy, dated and uninspiring bathroom and turned it into one that is inspiring, soothing and highly functional. The general footprint of the bathroom did not change allowing the budget to stay contained and under control. The client is over the moon happy with their new bathroom.
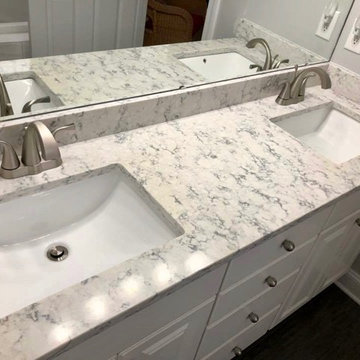
Bathroom remodeling project
Réalisation d'une salle de bain principale avec un placard avec porte à panneau surélevé, des portes de placard blanches, un bain bouillonnant, un carrelage jaune, des carreaux de porcelaine, un mur gris, un sol en carrelage de porcelaine, un lavabo encastré, un plan de toilette en quartz modifié, un sol gris, une cabine de douche à porte battante et un plan de toilette blanc.
Réalisation d'une salle de bain principale avec un placard avec porte à panneau surélevé, des portes de placard blanches, un bain bouillonnant, un carrelage jaune, des carreaux de porcelaine, un mur gris, un sol en carrelage de porcelaine, un lavabo encastré, un plan de toilette en quartz modifié, un sol gris, une cabine de douche à porte battante et un plan de toilette blanc.
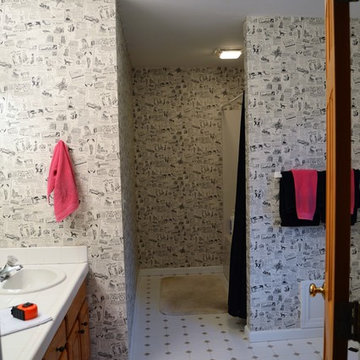
A before and after renovation of a master bath involved removing the bathtub and wall that enclosed the tub. The opened up the back wall to create a larger walk in shower with no curb! The lighting was improved and walls painted a sunny yellow to complement the blue and white tile for a French country style. Unless they really like bathing in a tub, many people are choosing to remove dated bathtubs and replace them with larger showers.
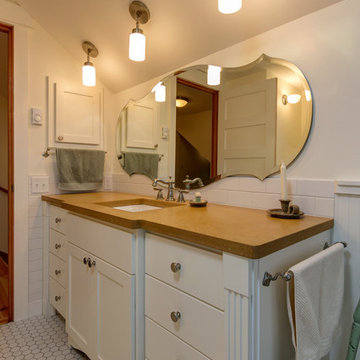
Blanchard Mountain Farm, a small certified organic vegetable farm, sits in an idyllic location; where the Chuckanut Mountains come down to meet the Samish river basin. The owners found and fell in love with the land, knew it was the right place to start their farm, but realized the existing farmhouse was riddled with water damage, poor energy efficiency, and ill-conceived additions. Our remodel team focused their efforts on returning the farmhouse to its craftsman roots, while addressing the structure’s issues, salvaging building materials, and upgrading the home’s performance. Despite removing the roof and taking the entire home down to the studs, we were able to preserve the original fir floors and repurpose much of the original roof framing as rustic wainscoting and paneling. The indoor air quality and heating efficiency were vastly improved with the additions of a heat recovery ventilator and ductless heat pump. The building envelope was upgraded with focused air-sealing, new insulation, and the installation of a ventilation cavity behind the cedar siding. All of these details work together to create an efficient, highly durable home that preserves all the charms a century old farmhouse.
Design by Deborah Todd Building Design Services
Photography by C9 Photography
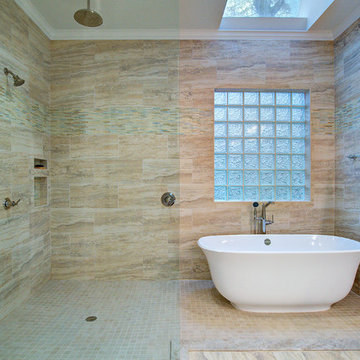
Cette photo montre une grande salle de bain principale chic avec un placard avec porte à panneau surélevé, des portes de placard blanches, une baignoire indépendante, une douche d'angle, WC à poser, un carrelage jaune, des carreaux de porcelaine, un mur blanc, un sol en carrelage de porcelaine, un lavabo suspendu, un plan de toilette en quartz, un sol beige, aucune cabine et un plan de toilette beige.
Idées déco de salles de bain avec un placard avec porte à panneau surélevé et un carrelage jaune
4