Idées déco de salles de bain avec un placard avec porte à panneau surélevé et un carrelage jaune
Trier par :
Budget
Trier par:Populaires du jour
81 - 100 sur 136 photos
1 sur 3
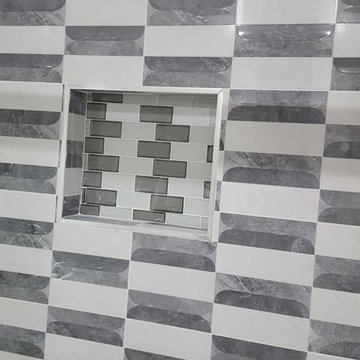
An old bathroom has been demolished and new bathroom, toilet and sink has been installed
Réalisation d'une salle de bain principale tradition de taille moyenne avec un placard avec porte à panneau surélevé, des portes de placard blanches, une baignoire d'angle, une douche double, WC séparés, un carrelage jaune, un carrelage de pierre, un mur blanc, un sol en carrelage de céramique, une grande vasque, un plan de toilette en stratifié, un sol gris, une cabine de douche à porte battante, un plan de toilette blanc, un banc de douche, meuble simple vasque, meuble-lavabo sur pied, un plafond en lambris de bois et du lambris de bois.
Réalisation d'une salle de bain principale tradition de taille moyenne avec un placard avec porte à panneau surélevé, des portes de placard blanches, une baignoire d'angle, une douche double, WC séparés, un carrelage jaune, un carrelage de pierre, un mur blanc, un sol en carrelage de céramique, une grande vasque, un plan de toilette en stratifié, un sol gris, une cabine de douche à porte battante, un plan de toilette blanc, un banc de douche, meuble simple vasque, meuble-lavabo sur pied, un plafond en lambris de bois et du lambris de bois.
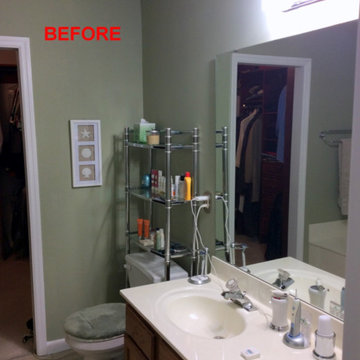
Idées déco pour une salle de bain principale classique de taille moyenne avec un placard avec porte à panneau surélevé, des portes de placard violettes, une douche d'angle, WC séparés, un carrelage jaune, du carrelage en marbre, un mur vert, un sol en carrelage de céramique, un lavabo encastré, un plan de toilette en quartz modifié, un sol blanc et une cabine de douche à porte coulissante.
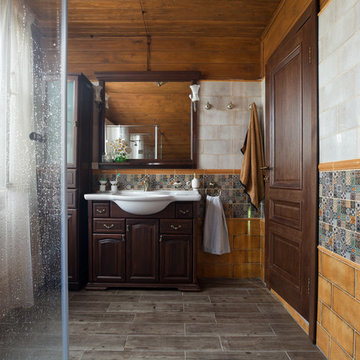
Дизайнер: Захарова Алёна Фотограф: Наталья Кирьянова
Cette photo montre une salle de bain montagne en bois foncé avec un placard avec porte à panneau surélevé, un carrelage gris, un carrelage jaune, un mur jaune, parquet foncé, une vasque et un sol marron.
Cette photo montre une salle de bain montagne en bois foncé avec un placard avec porte à panneau surélevé, un carrelage gris, un carrelage jaune, un mur jaune, parquet foncé, une vasque et un sol marron.
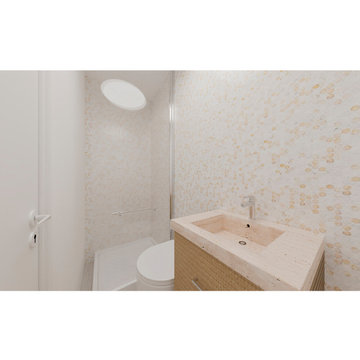
Baño completo.
Aménagement d'une petite salle de bain principale et grise et blanche avec un placard avec porte à panneau surélevé, des portes de placard beiges, une douche d'angle, WC suspendus, un carrelage jaune, un mur jaune, sol en stratifié, une vasque, un plan de toilette en granite, un sol gris, une cabine de douche à porte battante, un plan de toilette beige, meuble simple vasque et meuble-lavabo encastré.
Aménagement d'une petite salle de bain principale et grise et blanche avec un placard avec porte à panneau surélevé, des portes de placard beiges, une douche d'angle, WC suspendus, un carrelage jaune, un mur jaune, sol en stratifié, une vasque, un plan de toilette en granite, un sol gris, une cabine de douche à porte battante, un plan de toilette beige, meuble simple vasque et meuble-lavabo encastré.
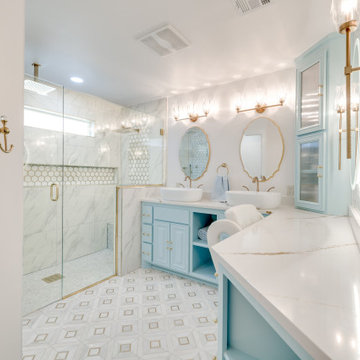
In this addition, Ten Key Home & Kitchen Remodels added significant space to this client's home. The master bathroom design was intended to maximize the glamorous feeling of the space. Our client selected vessel sinks and a baby blue color, combined with a makeup station with a LED light illuminating mirror. The curbless shower provides functional appeal to those aging in place, and the large shower niche provides ample space for everything.
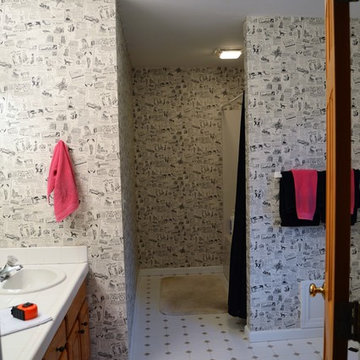
A before and after renovation of a master bath involved removing the bathtub and wall that enclosed the tub. The opened up the back wall to create a larger walk in shower with no curb! The lighting was improved and walls painted a sunny yellow to complement the blue and white tile for a French country style. Unless they really like bathing in a tub, many people are choosing to remove dated bathtubs and replace them with larger showers.
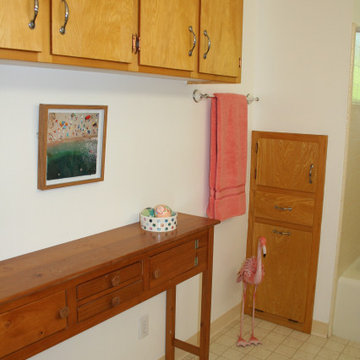
Most of the house was redecorated in shades of blue & gold. It was time to change things up bit and i believe there's always a space for a little whimsy. This bathroom could just as well be the children's bath as the guest bath. As if the bubbly shower curtain were not joyous enough, at the last minute we found two coral metal flamingos!
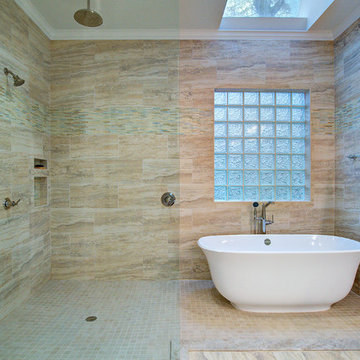
Cette photo montre une grande salle de bain principale chic avec un placard avec porte à panneau surélevé, des portes de placard blanches, une baignoire indépendante, une douche d'angle, WC à poser, un carrelage jaune, des carreaux de porcelaine, un mur blanc, un sol en carrelage de porcelaine, un lavabo suspendu, un plan de toilette en quartz, un sol beige, aucune cabine et un plan de toilette beige.
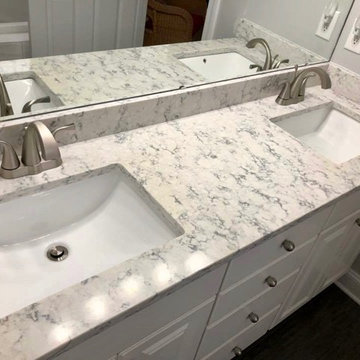
Bathroom remodeling project
Réalisation d'une salle de bain principale avec un placard avec porte à panneau surélevé, des portes de placard blanches, un bain bouillonnant, un carrelage jaune, des carreaux de porcelaine, un mur gris, un sol en carrelage de porcelaine, un lavabo encastré, un plan de toilette en quartz modifié, un sol gris, une cabine de douche à porte battante et un plan de toilette blanc.
Réalisation d'une salle de bain principale avec un placard avec porte à panneau surélevé, des portes de placard blanches, un bain bouillonnant, un carrelage jaune, des carreaux de porcelaine, un mur gris, un sol en carrelage de porcelaine, un lavabo encastré, un plan de toilette en quartz modifié, un sol gris, une cabine de douche à porte battante et un plan de toilette blanc.

Master (Primary) bathroom renovation transformation! One of many transformation projects we have designed and executed for this lovely empty nesting couple.
For this space, we took a heavy, dated and uninspiring bathroom and turned it into one that is inspiring, soothing and highly functional. The general footprint of the bathroom did not change allowing the budget to stay contained and under control. The client is over the moon happy with their new bathroom.
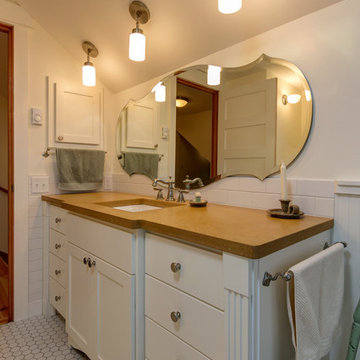
Blanchard Mountain Farm, a small certified organic vegetable farm, sits in an idyllic location; where the Chuckanut Mountains come down to meet the Samish river basin. The owners found and fell in love with the land, knew it was the right place to start their farm, but realized the existing farmhouse was riddled with water damage, poor energy efficiency, and ill-conceived additions. Our remodel team focused their efforts on returning the farmhouse to its craftsman roots, while addressing the structure’s issues, salvaging building materials, and upgrading the home’s performance. Despite removing the roof and taking the entire home down to the studs, we were able to preserve the original fir floors and repurpose much of the original roof framing as rustic wainscoting and paneling. The indoor air quality and heating efficiency were vastly improved with the additions of a heat recovery ventilator and ductless heat pump. The building envelope was upgraded with focused air-sealing, new insulation, and the installation of a ventilation cavity behind the cedar siding. All of these details work together to create an efficient, highly durable home that preserves all the charms a century old farmhouse.
Design by Deborah Todd Building Design Services
Photography by C9 Photography
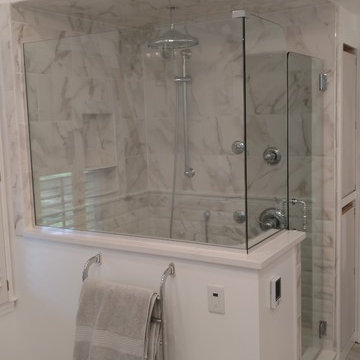
Mike Britt Construction
Idées déco pour une salle de bain principale contemporaine de taille moyenne avec un placard avec porte à panneau surélevé, des portes de placard blanches, une baignoire sur pieds, une douche d'angle, WC séparés, un carrelage jaune, des carreaux de porcelaine, un mur blanc, un sol en carrelage de céramique, un lavabo posé, un plan de toilette en quartz modifié, un sol gris et une cabine de douche à porte battante.
Idées déco pour une salle de bain principale contemporaine de taille moyenne avec un placard avec porte à panneau surélevé, des portes de placard blanches, une baignoire sur pieds, une douche d'angle, WC séparés, un carrelage jaune, des carreaux de porcelaine, un mur blanc, un sol en carrelage de céramique, un lavabo posé, un plan de toilette en quartz modifié, un sol gris et une cabine de douche à porte battante.
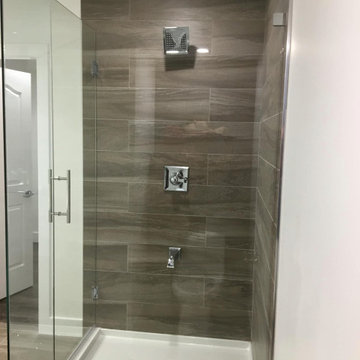
An old bathroom has been demolished and new bathroom, toilet and sink has been installed
Idée de décoration pour une salle de bain principale tradition de taille moyenne avec un placard avec porte à panneau surélevé, des portes de placard blanches, une baignoire d'angle, une douche double, WC séparés, un carrelage jaune, un carrelage de pierre, un mur blanc, un sol en carrelage de céramique, une grande vasque, un plan de toilette en stratifié, un sol gris, une cabine de douche à porte battante, un plan de toilette blanc, un banc de douche, meuble simple vasque, meuble-lavabo sur pied, un plafond en lambris de bois et du lambris de bois.
Idée de décoration pour une salle de bain principale tradition de taille moyenne avec un placard avec porte à panneau surélevé, des portes de placard blanches, une baignoire d'angle, une douche double, WC séparés, un carrelage jaune, un carrelage de pierre, un mur blanc, un sol en carrelage de céramique, une grande vasque, un plan de toilette en stratifié, un sol gris, une cabine de douche à porte battante, un plan de toilette blanc, un banc de douche, meuble simple vasque, meuble-lavabo sur pied, un plafond en lambris de bois et du lambris de bois.
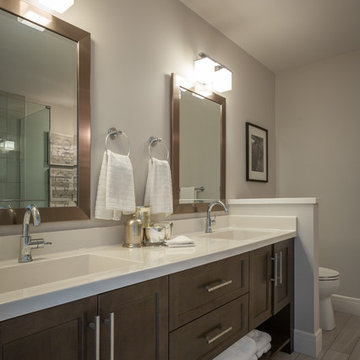
I'm loving these custom cultured marble counter tops with the integrated sinks. They look fantastic and are much more cost effective then they look!
Réalisation d'une grande salle de bain principale design en bois foncé avec un placard avec porte à panneau surélevé, une baignoire en alcôve, une douche d'angle, un carrelage jaune, des carreaux de céramique, un lavabo intégré, une cabine de douche à porte battante, un plan de toilette blanc, WC à poser, un mur blanc, un sol en carrelage de céramique, un plan de toilette en marbre et un sol gris.
Réalisation d'une grande salle de bain principale design en bois foncé avec un placard avec porte à panneau surélevé, une baignoire en alcôve, une douche d'angle, un carrelage jaune, des carreaux de céramique, un lavabo intégré, une cabine de douche à porte battante, un plan de toilette blanc, WC à poser, un mur blanc, un sol en carrelage de céramique, un plan de toilette en marbre et un sol gris.
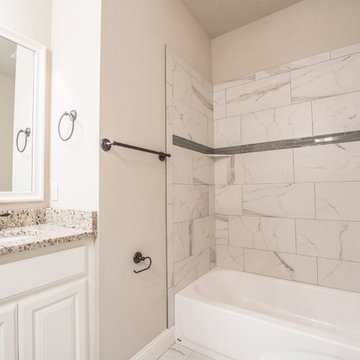
Nicely edged, light colored tile with glass accents create a clean and spacious feeling. Wolfgang Photography
Aménagement d'une salle de bain classique avec un placard avec porte à panneau surélevé, des portes de placard blanches, un carrelage jaune et un plan de toilette en granite.
Aménagement d'une salle de bain classique avec un placard avec porte à panneau surélevé, des portes de placard blanches, un carrelage jaune et un plan de toilette en granite.
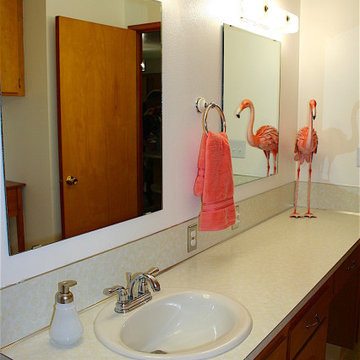
Most of the house was redecorated in shades of blue & gold. It was time to change things up bit and i believe there's always a space for a little whimsy. This bathroom could just as well be the children's bath as the guest bath. As if the bubbly shower curtain were not joyous enough, at the last minute we found two coral metal flamingos!
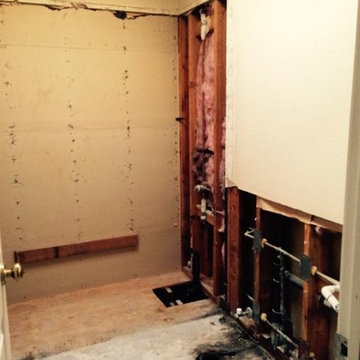
Idée de décoration pour une petite salle d'eau minimaliste avec un placard avec porte à panneau surélevé, des portes de placard blanches, une baignoire d'angle, une douche à l'italienne, WC à poser, un carrelage jaune, mosaïque, un mur blanc, un sol en carrelage de céramique, un lavabo posé et un plan de toilette en quartz modifié.

Where are the bubbles? Love this room so much.
Inspiration pour une douche en alcôve principale traditionnelle en bois de taille moyenne avec un placard avec porte à panneau surélevé, des portes de placard marrons, une baignoire posée, WC à poser, un carrelage jaune, des carreaux de céramique, un mur jaune, un sol en carrelage de céramique, un lavabo posé, un plan de toilette en granite, un sol beige, une cabine de douche à porte battante, un plan de toilette marron, des toilettes cachées, meuble double vasque, meuble-lavabo encastré et un plafond en bois.
Inspiration pour une douche en alcôve principale traditionnelle en bois de taille moyenne avec un placard avec porte à panneau surélevé, des portes de placard marrons, une baignoire posée, WC à poser, un carrelage jaune, des carreaux de céramique, un mur jaune, un sol en carrelage de céramique, un lavabo posé, un plan de toilette en granite, un sol beige, une cabine de douche à porte battante, un plan de toilette marron, des toilettes cachées, meuble double vasque, meuble-lavabo encastré et un plafond en bois.
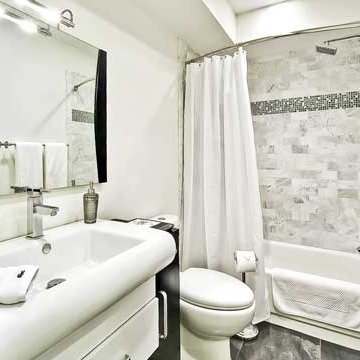
Trish Hamilton
Aménagement d'une salle de bain contemporaine en bois foncé de taille moyenne avec un placard avec porte à panneau surélevé, WC à poser, un carrelage jaune, du carrelage en marbre, un mur gris, un sol en carrelage de céramique, un plan de toilette en bois et un sol noir.
Aménagement d'une salle de bain contemporaine en bois foncé de taille moyenne avec un placard avec porte à panneau surélevé, WC à poser, un carrelage jaune, du carrelage en marbre, un mur gris, un sol en carrelage de céramique, un plan de toilette en bois et un sol noir.
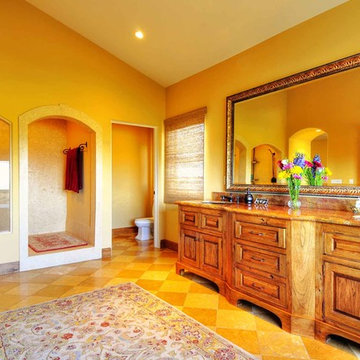
Master bathroom, finished with marble tiles, limestone shower and custom cabinetry.
Réalisation d'une grande salle de bain principale méditerranéenne en bois brun avec un placard avec porte à panneau surélevé, une baignoire indépendante, une douche double, WC séparés, un carrelage jaune, un carrelage de pierre, un sol en marbre, un lavabo encastré et un plan de toilette en marbre.
Réalisation d'une grande salle de bain principale méditerranéenne en bois brun avec un placard avec porte à panneau surélevé, une baignoire indépendante, une douche double, WC séparés, un carrelage jaune, un carrelage de pierre, un sol en marbre, un lavabo encastré et un plan de toilette en marbre.
Idées déco de salles de bain avec un placard avec porte à panneau surélevé et un carrelage jaune
5