Idées déco de salles de bain avec un placard avec porte à panneau surélevé et un mur violet
Trier par :
Budget
Trier par:Populaires du jour
21 - 40 sur 377 photos
1 sur 3
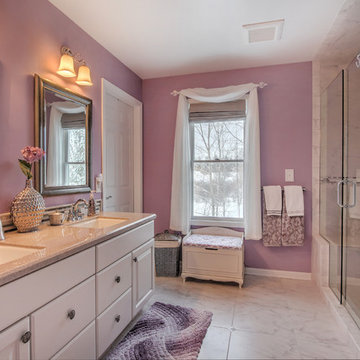
Thompson Remodeling updated this master bath by removing an existing garden tub and replacing it with a tiled, walk-in shower. The new shower features a tile accent wall and details, soap and shampoo niches, and a bench. Other updates include the new cultured marble countertop with ceramic tile backsplash and tile flooring.
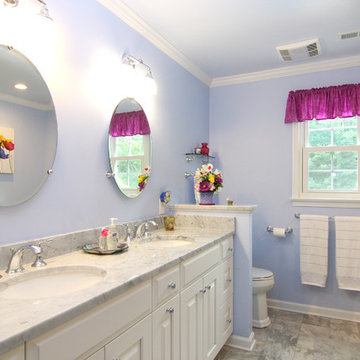
Photography: Joёlle Mclaughlin
Idées déco pour une salle de bain principale classique de taille moyenne avec un lavabo encastré, un placard avec porte à panneau surélevé, des portes de placard blanches, un plan de toilette en marbre, une baignoire posée, une douche ouverte, WC séparés, un carrelage gris, des carreaux de porcelaine, un mur violet et un sol en linoléum.
Idées déco pour une salle de bain principale classique de taille moyenne avec un lavabo encastré, un placard avec porte à panneau surélevé, des portes de placard blanches, un plan de toilette en marbre, une baignoire posée, une douche ouverte, WC séparés, un carrelage gris, des carreaux de porcelaine, un mur violet et un sol en linoléum.
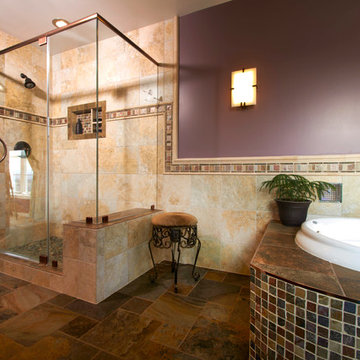
Porcelain tile wall is Dal tile Desert Creme from there Franciscan Slate series.
Photos by Jr
Cette photo montre une grande salle de bain principale méditerranéenne avec un lavabo encastré, un placard avec porte à panneau surélevé, un plan de toilette en granite, une douche d'angle, WC séparés, un carrelage marron, des carreaux de porcelaine, une baignoire posée, un mur violet et un sol en ardoise.
Cette photo montre une grande salle de bain principale méditerranéenne avec un lavabo encastré, un placard avec porte à panneau surélevé, un plan de toilette en granite, une douche d'angle, WC séparés, un carrelage marron, des carreaux de porcelaine, une baignoire posée, un mur violet et un sol en ardoise.
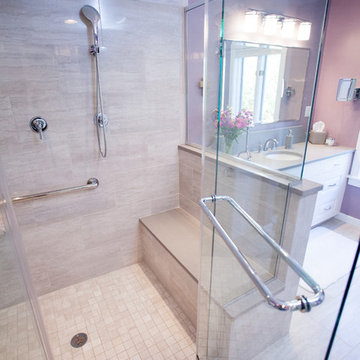
Downsizing doesn’t have to mean compromising. This master bath remodel proved to be quite the opposite. The homeowners’ wish list was actually exceeded. Wish we could say that for every project! Not only did the new design accomplish the generous his and her vanities and large shower they desired, but we were able to achieve a semi-private water closet by incorporating a tall armoire, providing extra storage as a bonus. Some aging in place features were added without detracting from the beauty. The finished room feels spacious and bright. Crisp white cabinetry, warm counter tops, and gorgeous tile are inviting and relaxing in this hazy retreat. Matt Villano Photography
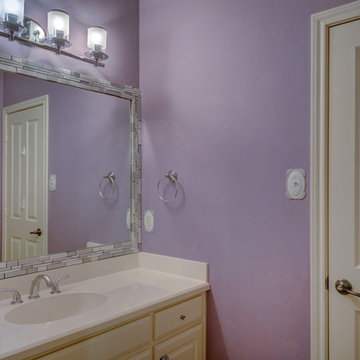
Inspiration pour une salle de bain traditionnelle de taille moyenne avec un placard avec porte à panneau surélevé, des portes de placard blanches, un mur violet, un sol en carrelage de céramique, un lavabo intégré et un plan de toilette en surface solide.
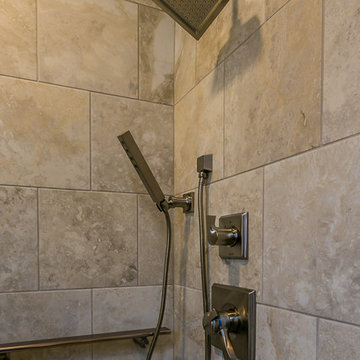
This stainless steel shower system pairs nicely with the vanity faucets.
Cette photo montre une petite salle de bain victorienne avec un placard avec porte à panneau surélevé, des portes de placard blanches, WC séparés, un carrelage beige, des carreaux de porcelaine, un mur violet, un sol en carrelage de porcelaine, un lavabo encastré et un plan de toilette en granite.
Cette photo montre une petite salle de bain victorienne avec un placard avec porte à panneau surélevé, des portes de placard blanches, WC séparés, un carrelage beige, des carreaux de porcelaine, un mur violet, un sol en carrelage de porcelaine, un lavabo encastré et un plan de toilette en granite.
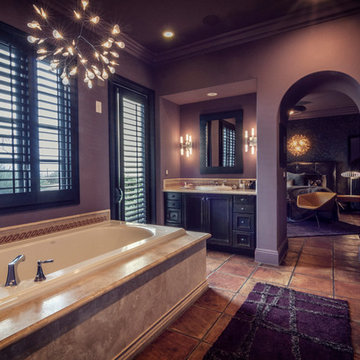
Garrett Wegner
Inspiration pour une douche en alcôve principale minimaliste en bois foncé de taille moyenne avec un placard avec porte à panneau surélevé, une baignoire posée, WC séparés, un carrelage multicolore, des carreaux en terre cuite, un mur violet, tomettes au sol, un lavabo posé et un plan de toilette en bois.
Inspiration pour une douche en alcôve principale minimaliste en bois foncé de taille moyenne avec un placard avec porte à panneau surélevé, une baignoire posée, WC séparés, un carrelage multicolore, des carreaux en terre cuite, un mur violet, tomettes au sol, un lavabo posé et un plan de toilette en bois.
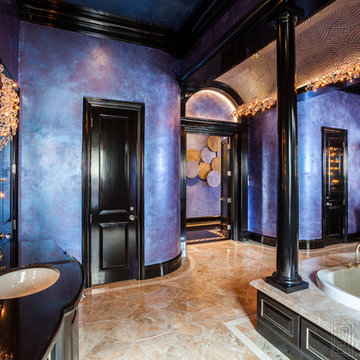
The full renovation of this 3-story home located in the gated Royal Oaks development in Houston, Texas is a complete custom creation. The client gave the designer carte blanche to create a unique environment, while maintaining an elegance that is anything but understated. Colors and patterns playfully bounce off of one another from room to room, creating an atmosphere of luxury, whimsy and opulence.
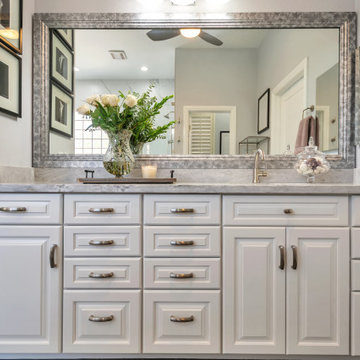
Aménagement d'une salle de bain principale classique de taille moyenne avec un placard avec porte à panneau surélevé, des portes de placard blanches, une douche ouverte, un carrelage blanc, des carreaux de porcelaine, un mur violet, un sol en carrelage de porcelaine, un lavabo encastré, un plan de toilette en marbre, un sol gris, aucune cabine, un plan de toilette blanc, un banc de douche, meuble double vasque et meuble-lavabo encastré.
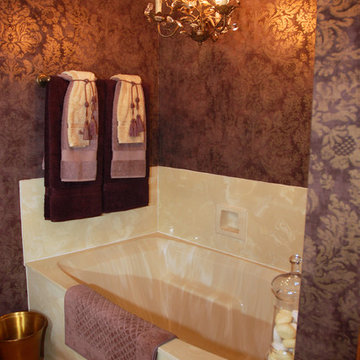
Oak cabinetry was painted to a crisp white. The outdated wallpaper was removed and replaced with a stunning plum with gold damask. The mirror received a new gilded frame treatment and all the fixtures were replaced in a soft gold finish.
Delicate and ornate ceiling light fixtures add texture and drama.
Julie Austin Photography
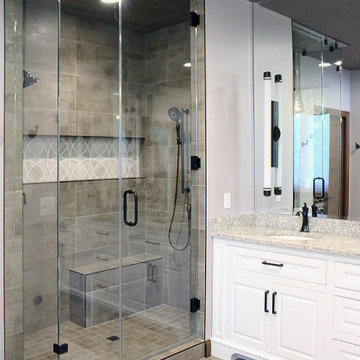
A nondescript master bathroom and closet in a large, manor-style home received a total transformation. Soft, heather purple walls and a darker violet ceiling create a serene retreat.
The shower was already large, but it was clad in cultured marble and boxed in with walls. We removed the walls and tiled the shower, including the ceiling, and added a steam shower. Two walls of glass provide tons of light and visual space, and the gorgeous marble mosaic accent in the niche is a huge focal point.
The dark wood vanity was replaced with custom cabinetry painted white and with Cambria quartz. Mirror-mounted sconces provide tons of light.
We added heated flooring and the beautiful marble mosaic creates an "area rug" of sorts.
The large, drop-in, lavender tub was replaced with a contoured freestanding soaker bath. Soft shades and a floral valance that matches the adjoining master bedroom filters light in the space.
The closet was gutted and a custom hanging system and dressers were added.
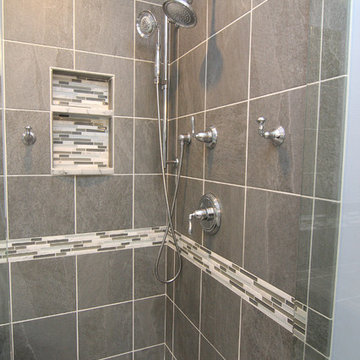
Photography: Joёlle Mclaughlin
Cette photo montre une salle de bain principale chic de taille moyenne avec un lavabo encastré, un placard avec porte à panneau surélevé, des portes de placard blanches, un plan de toilette en marbre, une baignoire posée, une douche ouverte, WC séparés, un carrelage gris, des carreaux de porcelaine, un mur violet et un sol en linoléum.
Cette photo montre une salle de bain principale chic de taille moyenne avec un lavabo encastré, un placard avec porte à panneau surélevé, des portes de placard blanches, un plan de toilette en marbre, une baignoire posée, une douche ouverte, WC séparés, un carrelage gris, des carreaux de porcelaine, un mur violet et un sol en linoléum.
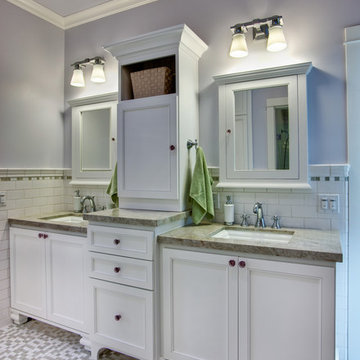
This kids bathroom is shared by their two daughters and connects to each of their bedrooms. Therefore, two separate sink areas were created with a center storage "shared" area. There is more storage in the medicine cabinets and underneath the sinks with custom pull out drawers. The bathroom was kept in green and white muted tones with the tile, cabinetry and countertop so it could be changed and accented through the years with the paint color (purple currently) and linen choices. The flooring is a Tessera glass mosaics and the wainscoting a classic white subway tile with an accent row of the flooring tile. There is a separate shower/toilet room created for privacy.
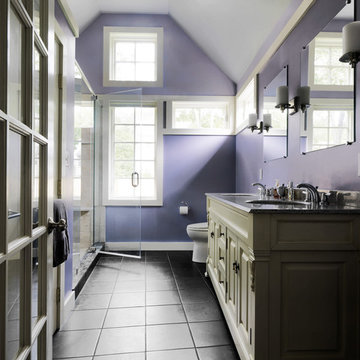
Inspiration pour une douche en alcôve traditionnelle avec un placard avec porte à panneau surélevé, des portes de placards vertess et un mur violet.
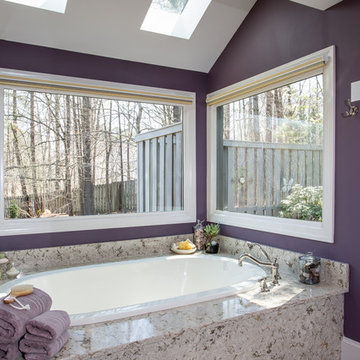
This master bathroom features Cambria Quartz slabs on the walls, polished nickel finishes, and bright skylights that give it a grand effect. The medium stained cherry cabinetry give it a deep, rich look.
Photographer: Bob Fortner
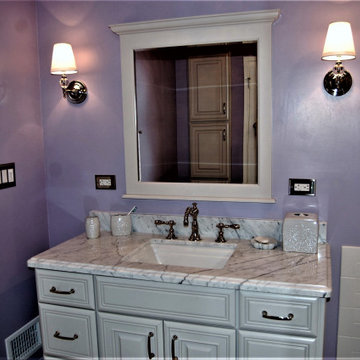
Réalisation d'une petite salle de bain principale tradition avec un placard avec porte à panneau surélevé, des portes de placard beiges, une baignoire en alcôve, une douche d'angle, WC séparés, un carrelage blanc, un carrelage métro, un mur violet, un sol en carrelage de porcelaine, un lavabo encastré, un plan de toilette en marbre, un sol beige, une cabine de douche à porte battante, un plan de toilette multicolore, meuble simple vasque et meuble-lavabo encastré.
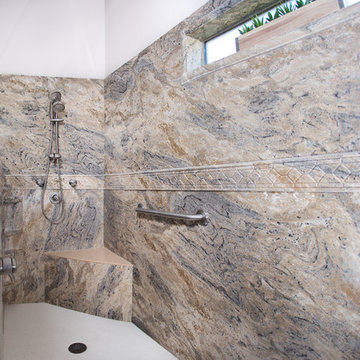
Aménagement d'une salle d'eau classique de taille moyenne avec un placard avec porte à panneau surélevé, des portes de placard blanches, une douche ouverte, WC à poser, un carrelage beige, un carrelage marron, un carrelage gris, des dalles de pierre, un mur violet, un sol en ardoise, un lavabo encastré et un plan de toilette en surface solide.
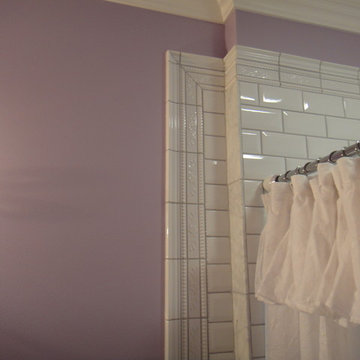
Idées déco pour une salle de bain principale classique de taille moyenne avec un placard avec porte à panneau surélevé, des portes de placard blanches, une baignoire en alcôve, un combiné douche/baignoire, WC séparés, un carrelage blanc, un carrelage métro, un mur violet, un sol en carrelage de porcelaine, un lavabo encastré, un plan de toilette en granite, un sol gris, une cabine de douche avec un rideau et un plan de toilette gris.
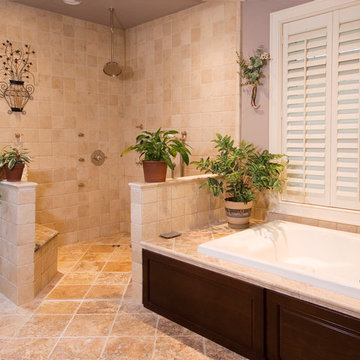
This bathroom always takes people's breath away. The homeowner wanted a bright area bathroom, that was wheel chair accessible. The shower is pitched towards the drain, so water never reaches the bathroom floor. The wood used to finish the bathtub area matches the Kemper vanity designed by A Direct.
This shower is equipped with 6 jets, a handheld shower on the right wall (behind plant), and a ceiling mount shower head. There are two benches on each side of the half wall.
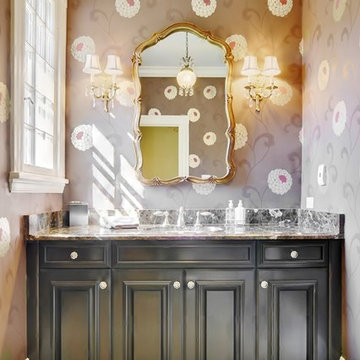
Cette image montre une salle d'eau bohème de taille moyenne avec un placard avec porte à panneau surélevé, des portes de placard noires, un mur violet et un lavabo encastré.
Idées déco de salles de bain avec un placard avec porte à panneau surélevé et un mur violet
2