Idées déco de salles de bain avec un placard avec porte à panneau surélevé et un mur violet
Trier par :
Budget
Trier par:Populaires du jour
61 - 80 sur 377 photos
1 sur 3
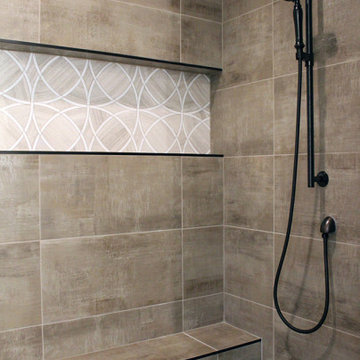
A nondescript master bathroom and closet in a large, manor-style home received a total transformation. Soft, heather purple walls and a darker violet ceiling create a serene retreat.
The shower was already large, but it was clad in cultured marble and boxed in with walls. We removed the walls and tiled the shower, including the ceiling, and added a steam shower. Two walls of glass provide tons of light and visual space, and the gorgeous marble mosaic accent in the niche is a huge focal point.
The dark wood vanity was replaced with custom cabinetry painted white and with Cambria quartz. Mirror-mounted sconces provide tons of light.
We added heated flooring and the beautiful marble mosaic creates an "area rug" of sorts.
The large, drop-in, lavender tub was replaced with a contoured freestanding soaker bath. Soft shades and a floral valance that matches the adjoining master bedroom filters light in the space.
The closet was gutted and a custom hanging system and dressers were added.
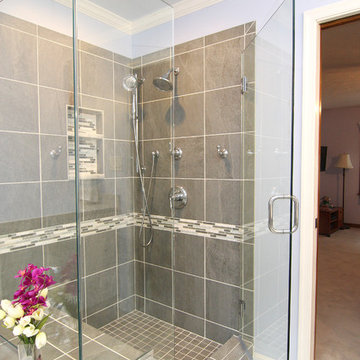
Photography: Joёlle Mclaughlin
Exemple d'une salle de bain principale chic de taille moyenne avec un lavabo encastré, un placard avec porte à panneau surélevé, des portes de placard blanches, un plan de toilette en marbre, une baignoire posée, une douche ouverte, WC séparés, un carrelage gris, des carreaux de porcelaine, un mur violet et un sol en linoléum.
Exemple d'une salle de bain principale chic de taille moyenne avec un lavabo encastré, un placard avec porte à panneau surélevé, des portes de placard blanches, un plan de toilette en marbre, une baignoire posée, une douche ouverte, WC séparés, un carrelage gris, des carreaux de porcelaine, un mur violet et un sol en linoléum.
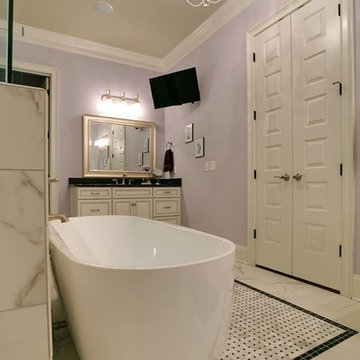
http://HolmesByDesign.com
Cette image montre une très grande douche en alcôve principale design avec un lavabo posé, un placard avec porte à panneau surélevé, des portes de placard blanches, un plan de toilette en granite, WC à poser, un carrelage beige, des carreaux de céramique, un sol en carrelage de céramique, une baignoire indépendante et un mur violet.
Cette image montre une très grande douche en alcôve principale design avec un lavabo posé, un placard avec porte à panneau surélevé, des portes de placard blanches, un plan de toilette en granite, WC à poser, un carrelage beige, des carreaux de céramique, un sol en carrelage de céramique, une baignoire indépendante et un mur violet.
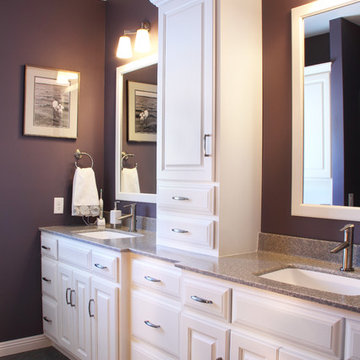
Michael's Photography
Réalisation d'une salle de bain principale tradition de taille moyenne avec un lavabo intégré, un placard avec porte à panneau surélevé, des portes de placard blanches, un plan de toilette en marbre, un mur violet et un sol en carrelage de céramique.
Réalisation d'une salle de bain principale tradition de taille moyenne avec un lavabo intégré, un placard avec porte à panneau surélevé, des portes de placard blanches, un plan de toilette en marbre, un mur violet et un sol en carrelage de céramique.
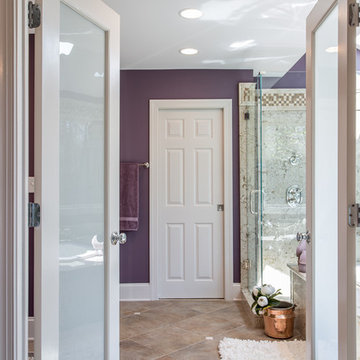
This master bathroom features Cambria Quartz slabs on the walls, polished nickel finishes, and bright skylights that give it a grand effect. The medium stained cherry cabinetry give it a deep, rich look.
Photographer: Bob Fortner
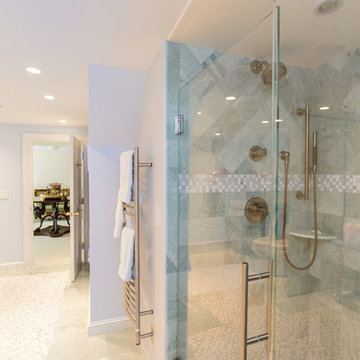
http://211westerlyroad.com/
Introducing a distinctive residence in the coveted Weston Estate's neighborhood. A striking antique mirrored fireplace wall accents the majestic family room. The European elegance of the custom millwork in the entertainment sized dining room accents the recently renovated designer kitchen. Decorative French doors overlook the tiered granite and stone terrace leading to a resort-quality pool, outdoor fireplace, wading pool and hot tub. The library's rich wood paneling, an enchanting music room and first floor bedroom guest suite complete the main floor. The grande master suite has a palatial dressing room, private office and luxurious spa-like bathroom. The mud room is equipped with a dumbwaiter for your convenience. The walk-out entertainment level includes a state-of-the-art home theatre, wine cellar and billiards room that leads to a covered terrace. A semi-circular driveway and gated grounds complete the landscape for the ultimate definition of luxurious living.
Eric Barry Photography
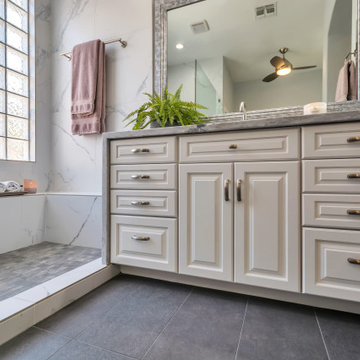
Cette photo montre une salle de bain principale chic de taille moyenne avec un placard avec porte à panneau surélevé, des portes de placard blanches, une douche ouverte, un carrelage blanc, des carreaux de porcelaine, un mur violet, un sol en carrelage de porcelaine, un lavabo encastré, un plan de toilette en marbre, un sol gris, aucune cabine, un plan de toilette blanc, un banc de douche, meuble double vasque et meuble-lavabo encastré.
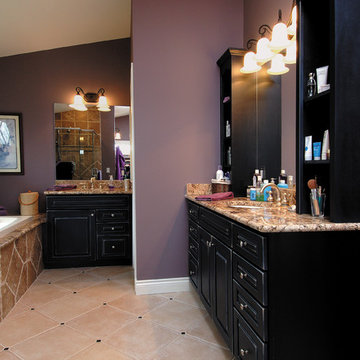
This master bath was designed by Dawn Whyte, of Designs by Dawn, a StarMark Cabinetry dealer in Petosky, Michigan. The cabinets were created with StarMark Cabinetry's Hanover door style in Maple finished in a cabinet color called Licorice.
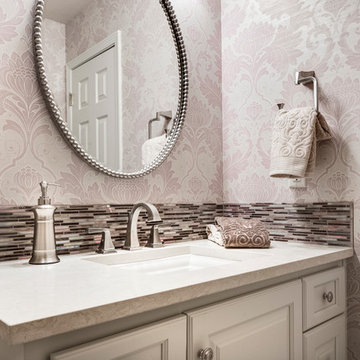
Mauve was the haute fashion color of the 1980’s when our clients custom-built this home on acreage. The before pictures feature mauve moiré wallpaper and gold accents, but what most dated was the low 30 inches cabinet height that was popular at that time.
Arlene Ladegaard, founder and principal designer of Design Connection, Inc., in Overland Park, Kan., had already updated many other rooms in this home. The clients contacted her for the powder room and master bathroom.
Arlene and the clients decided to leave in place the marble tile floor that had been installed a few years back. As graduates of Kansas State University (with school colors of purple and silver), the clients loved purple and had accents of it in many other rooms in the home. For the powder room, the clients desired wallpaper in the purple tones and Arlene found the perfect, fashion-forward floral purple and silver wallpaper.
Arlene and her design team specified a new standard 36-inch-high cabinet and Cambria quartz countertops. A mosaic backsplash carried hints purple accents and the plumbing fixtures and oval mirror above the counter in brushed nickel captured the silver highlights. The clients loved the new look that included a Kohler ADA height toilet. There is no more bending down to sit down! The design of this new powder room blends with the traditional style of the home and works well with the surrounding spaces.
Design Connection, Inc. provided cabinet design and specifications, wallpaper, countertops, plumbing fixtures, lighting, installation and project management.
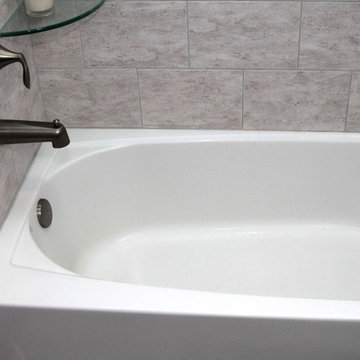
Réalisation d'une salle de bain tradition en bois brun de taille moyenne avec un placard avec porte à panneau surélevé, une baignoire en alcôve, un combiné douche/baignoire, WC séparés, des carreaux de céramique, un mur violet, un lavabo encastré et un plan de toilette en granite.
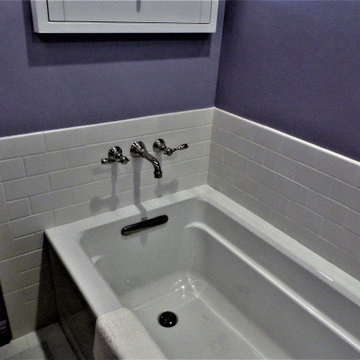
Cette image montre une petite salle de bain principale traditionnelle avec un placard avec porte à panneau surélevé, des portes de placard beiges, une baignoire en alcôve, une douche d'angle, WC séparés, un carrelage blanc, un carrelage métro, un mur violet, un sol en carrelage de porcelaine, un lavabo encastré, un plan de toilette en marbre, un sol beige, une cabine de douche à porte battante, un plan de toilette multicolore, meuble simple vasque et meuble-lavabo encastré.
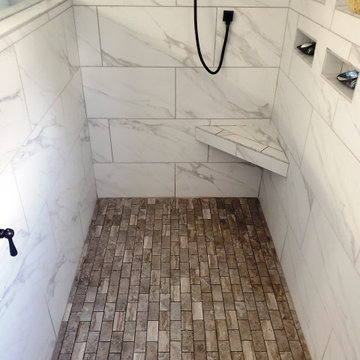
Exemple d'une douche en alcôve principale moderne de taille moyenne avec un placard avec porte à panneau surélevé, des portes de placard grises, WC à poser, des carreaux de porcelaine, un mur violet, un sol en carrelage de céramique, une vasque, un plan de toilette en granite, aucune cabine, un plan de toilette gris, un banc de douche et meuble double vasque.
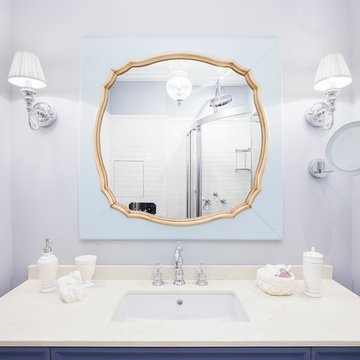
Фотограф - Гришко Юрий
Réalisation d'une salle de bain tradition avec un placard avec porte à panneau surélevé, des portes de placard violettes, un mur violet, un lavabo encastré et un plan de toilette en marbre.
Réalisation d'une salle de bain tradition avec un placard avec porte à panneau surélevé, des portes de placard violettes, un mur violet, un lavabo encastré et un plan de toilette en marbre.
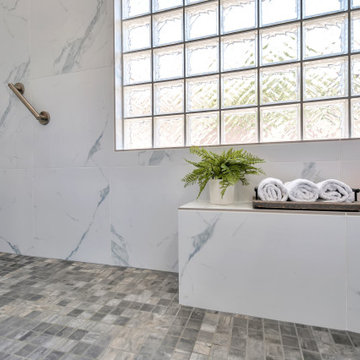
Réalisation d'une salle de bain principale tradition de taille moyenne avec un placard avec porte à panneau surélevé, des portes de placard blanches, une douche ouverte, un carrelage blanc, des carreaux de porcelaine, un mur violet, un sol en carrelage de porcelaine, un lavabo encastré, un plan de toilette en marbre, un sol gris, aucune cabine, un plan de toilette blanc, un banc de douche, meuble double vasque et meuble-lavabo encastré.
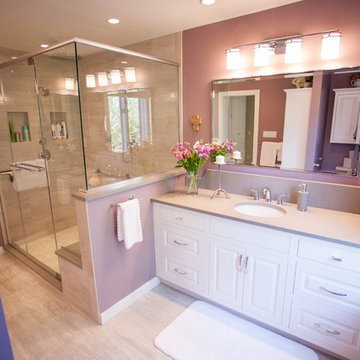
Downsizing doesn’t have to mean compromising. This master bath remodel proved to be quite the opposite. The homeowners’ wish list was actually exceeded. Wish we could say that for every project! Not only did the new design accomplish the generous his and her vanities and large shower they desired, but we were able to achieve a semi-private water closet by incorporating a tall armoire, providing extra storage as a bonus. Some aging in place features were added without detracting from the beauty. The finished room feels spacious and bright. Crisp white cabinetry, warm counter tops, and gorgeous tile are inviting and relaxing in this hazy retreat. Matt Villano Photography
Cette photo montre une salle de bain principale chic avec un lavabo intégré, des portes de placard grises, un plan de toilette en marbre, un carrelage blanc, un carrelage de pierre, un mur violet et un placard avec porte à panneau surélevé.
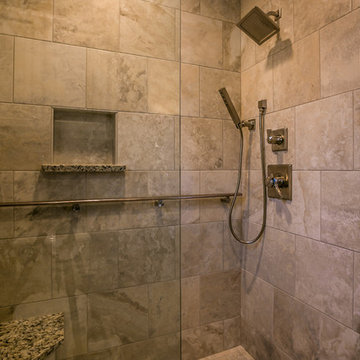
This faux travertine tile adds the richness of a natural stone look while keeping maintenance to a minimum.
Cette photo montre une petite salle de bain victorienne avec un placard avec porte à panneau surélevé, des portes de placard blanches, WC séparés, un carrelage beige, des carreaux de porcelaine, un mur violet, un sol en carrelage de porcelaine, un lavabo encastré et un plan de toilette en granite.
Cette photo montre une petite salle de bain victorienne avec un placard avec porte à panneau surélevé, des portes de placard blanches, WC séparés, un carrelage beige, des carreaux de porcelaine, un mur violet, un sol en carrelage de porcelaine, un lavabo encastré et un plan de toilette en granite.
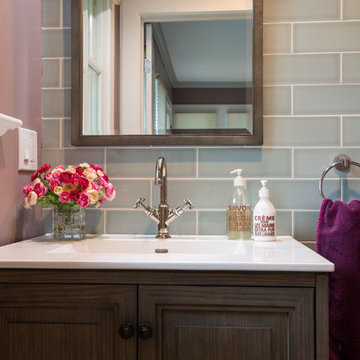
Erik Rank Photography
Idée de décoration pour une petite salle d'eau design en bois foncé avec un placard avec porte à panneau surélevé, WC suspendus, un carrelage bleu, des carreaux de céramique, un mur violet, un sol en carrelage de céramique et un lavabo encastré.
Idée de décoration pour une petite salle d'eau design en bois foncé avec un placard avec porte à panneau surélevé, WC suspendus, un carrelage bleu, des carreaux de céramique, un mur violet, un sol en carrelage de céramique et un lavabo encastré.
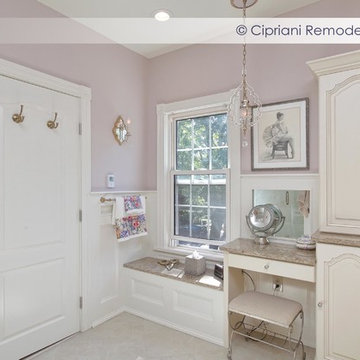
Cipriani Remodeling Solutions
Inspiration pour une douche en alcôve principale victorienne en bois vieilli avec un lavabo encastré, un placard avec porte à panneau surélevé, un plan de toilette en quartz modifié, WC séparés, un carrelage beige, des carreaux de porcelaine, un mur violet et un sol en carrelage de porcelaine.
Inspiration pour une douche en alcôve principale victorienne en bois vieilli avec un lavabo encastré, un placard avec porte à panneau surélevé, un plan de toilette en quartz modifié, WC séparés, un carrelage beige, des carreaux de porcelaine, un mur violet et un sol en carrelage de porcelaine.
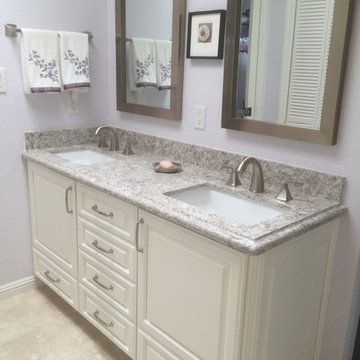
Cette image montre une salle de bain principale traditionnelle de taille moyenne avec un placard avec porte à panneau surélevé, des portes de placard blanches, un sol en carrelage de céramique, un mur violet et un lavabo encastré.
Idées déco de salles de bain avec un placard avec porte à panneau surélevé et un mur violet
4