Idées déco de salles de bain avec un placard avec porte à panneau surélevé et un placard en trompe-l'oeil
Trier par :
Budget
Trier par:Populaires du jour
101 - 120 sur 114 730 photos
1 sur 3

We love this custom made vanity and integrated marble sink!
Idée de décoration pour une très grande salle de bain principale tradition avec un placard en trompe-l'oeil, des portes de placard grises, une baignoire indépendante, une douche d'angle, WC séparés, un carrelage blanc, des carreaux de miroir, un mur gris, un sol en carrelage de porcelaine, un lavabo posé, un plan de toilette en marbre, un sol multicolore, aucune cabine et un plan de toilette multicolore.
Idée de décoration pour une très grande salle de bain principale tradition avec un placard en trompe-l'oeil, des portes de placard grises, une baignoire indépendante, une douche d'angle, WC séparés, un carrelage blanc, des carreaux de miroir, un mur gris, un sol en carrelage de porcelaine, un lavabo posé, un plan de toilette en marbre, un sol multicolore, aucune cabine et un plan de toilette multicolore.

Sweetlake Interior Design Houston TX, Kenny Fenton, Lori Toups Fenton
Idées déco pour une très grande salle de bain principale classique avec un placard en trompe-l'oeil, des portes de placard grises, une baignoire indépendante, une douche à l'italienne, WC suspendus, un carrelage blanc, des carreaux de porcelaine, un mur blanc, un sol en carrelage de porcelaine, un lavabo posé, un plan de toilette en marbre, un sol blanc et une cabine de douche à porte battante.
Idées déco pour une très grande salle de bain principale classique avec un placard en trompe-l'oeil, des portes de placard grises, une baignoire indépendante, une douche à l'italienne, WC suspendus, un carrelage blanc, des carreaux de porcelaine, un mur blanc, un sol en carrelage de porcelaine, un lavabo posé, un plan de toilette en marbre, un sol blanc et une cabine de douche à porte battante.

Our clients house was built in 2012, so it was not that outdated, it was just dark. The clients wanted to lighten the kitchen and create something that was their own, using more unique products. The master bath needed to be updated and they wanted the upstairs game room to be more functional for their family.
The original kitchen was very dark and all brown. The cabinets were stained dark brown, the countertops were a dark brown and black granite, with a beige backsplash. We kept the dark cabinets but lightened everything else. A new translucent frosted glass pantry door was installed to soften the feel of the kitchen. The main architecture in the kitchen stayed the same but the clients wanted to change the coffee bar into a wine bar, so we removed the upper cabinet door above a small cabinet and installed two X-style wine storage shelves instead. An undermount farm sink was installed with a 23” tall main faucet for more functionality. We replaced the chandelier over the island with a beautiful Arhaus Poppy large antique brass chandelier. Two new pendants were installed over the sink from West Elm with a much more modern feel than before, not to mention much brighter. The once dark backsplash was now a bright ocean honed marble mosaic 2”x4” a top the QM Calacatta Miel quartz countertops. We installed undercabinet lighting and added over-cabinet LED tape strip lighting to add even more light into the kitchen.
We basically gutted the Master bathroom and started from scratch. We demoed the shower walls, ceiling over tub/shower, demoed the countertops, plumbing fixtures, shutters over the tub and the wall tile and flooring. We reframed the vaulted ceiling over the shower and added an access panel in the water closet for a digital shower valve. A raised platform was added under the tub/shower for a shower slope to existing drain. The shower floor was Carrara Herringbone tile, accented with Bianco Venatino Honed marble and Metro White glossy ceramic 4”x16” tile on the walls. We then added a bench and a Kohler 8” rain showerhead to finish off the shower. The walk-in shower was sectioned off with a frameless clear anti-spot treated glass. The tub was not important to the clients, although they wanted to keep one for resale value. A Japanese soaker tub was installed, which the kids love! To finish off the master bath, the walls were painted with SW Agreeable Gray and the existing cabinets were painted SW Mega Greige for an updated look. Four Pottery Barn Mercer wall sconces were added between the new beautiful Distressed Silver leaf mirrors instead of the three existing over-mirror vanity bars that were originally there. QM Calacatta Miel countertops were installed which definitely brightened up the room!
Originally, the upstairs game room had nothing but a built-in bar in one corner. The clients wanted this to be more of a media room but still wanted to have a kitchenette upstairs. We had to remove the original plumbing and electrical and move it to where the new cabinets were. We installed 16’ of cabinets between the windows on one wall. Plank and Mill reclaimed barn wood plank veneers were used on the accent wall in between the cabinets as a backing for the wall mounted TV above the QM Calacatta Miel countertops. A kitchenette was installed to one end, housing a sink and a beverage fridge, so the clients can still have the best of both worlds. LED tape lighting was added above the cabinets for additional lighting. The clients love their updated rooms and feel that house really works for their family now.
Design/Remodel by Hatfield Builders & Remodelers | Photography by Versatile Imaging
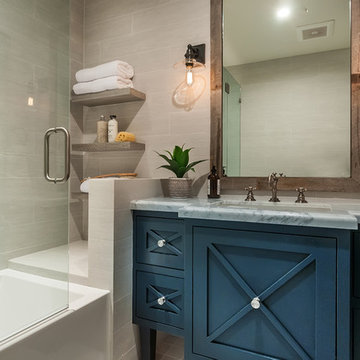
Aménagement d'une salle de bain campagne de taille moyenne avec un placard en trompe-l'oeil, des portes de placard bleues, une baignoire en alcôve, un carrelage gris, des carreaux de céramique, un mur gris, un sol en carrelage de céramique, un lavabo encastré, un plan de toilette en marbre, un sol gris, une cabine de douche à porte battante et un plan de toilette blanc.

Master and Guest Bathroom Remodels in Gilbert, AZ. In the Master, the only thing left untouched was the main area flooring. We removed the vanities and tub shower to create a beautiful zero threshold, walk in shower! The new vanity is topped with a beautiful granite with a waterfall edge. Inside the shower, you'll find basket weave tile on the floor, inlay and inside the soap niche's. Finally, this shower is complete with not one, but THREE shower heads. The guest bathroom complements the Master with a new vanity and new tub shower.
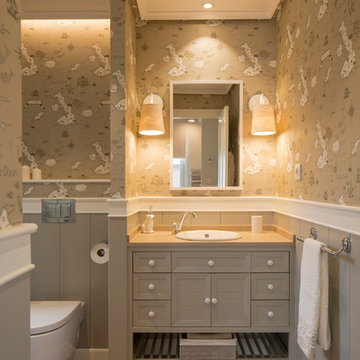
Proyecto de interiorismo, dirección y ejecución de obra: Sube Interiorismo www.subeinteriorismo.com
Fotografía Erlantz Biderbost
Idée de décoration pour une grande salle de bain tradition pour enfant avec un placard avec porte à panneau surélevé, des portes de placard grises, une baignoire en alcôve, WC suspendus, un carrelage beige, un mur beige, sol en stratifié, un lavabo posé, un plan de toilette en quartz modifié et une cabine de douche à porte battante.
Idée de décoration pour une grande salle de bain tradition pour enfant avec un placard avec porte à panneau surélevé, des portes de placard grises, une baignoire en alcôve, WC suspendus, un carrelage beige, un mur beige, sol en stratifié, un lavabo posé, un plan de toilette en quartz modifié et une cabine de douche à porte battante.
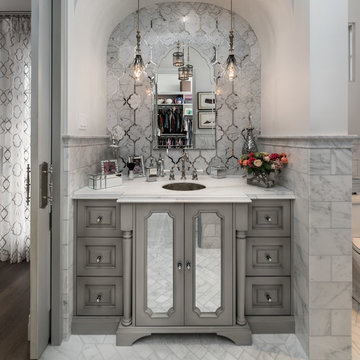
Réalisation d'une salle de bain méditerranéenne avec des portes de placard grises, un carrelage gris, un mur blanc, un lavabo encastré, un sol gris et un placard avec porte à panneau surélevé.
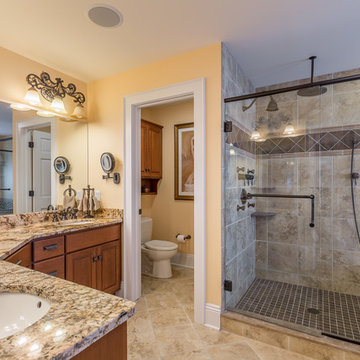
Idées déco pour une douche en alcôve classique en bois brun avec un placard avec porte à panneau surélevé, WC à poser, un carrelage beige, un carrelage marron, un mur jaune, un lavabo encastré, un plan de toilette en granite, un sol beige, une cabine de douche à porte coulissante et des toilettes cachées.
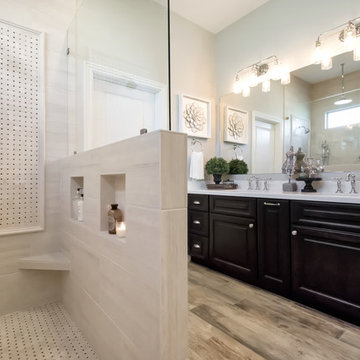
Master Bathroom - Demo'd complete bathroom. Installed Large soaking tub, subway tile to the ceiling, two new rain glass windows, custom smokehouse cabinets, Quartz counter tops and all new chrome fixtures.
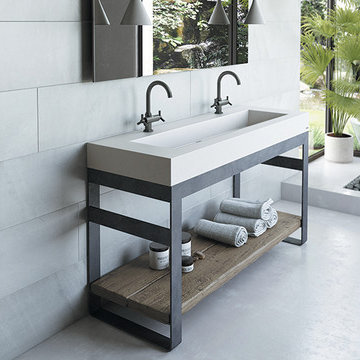
Trueform Outland 60V concrete ramps sink with steel and wood vanity base.
Inspiration pour une grande salle de bain principale design avec un placard en trompe-l'oeil, une baignoire indépendante, une douche à l'italienne, WC à poser, un carrelage gris, des carreaux de céramique, un mur gris, sol en béton ciré, un lavabo intégré, un sol gris et aucune cabine.
Inspiration pour une grande salle de bain principale design avec un placard en trompe-l'oeil, une baignoire indépendante, une douche à l'italienne, WC à poser, un carrelage gris, des carreaux de céramique, un mur gris, sol en béton ciré, un lavabo intégré, un sol gris et aucune cabine.

The tub was eliminated in favor of a large walk-in shower featuring double shower heads, multiple shower sprays, a steam unit, two wall-mounted teak seats, a curbless glass enclosure and a minimal infinity drain. Additional floor space in the design allowed us to create a separate water closet. A pocket door replaces a standard door so as not to interfere with either the open shelving next to the vanity or the water closet entrance. We kept the location of the skylight and added a new window for additional light and views to the yard. We responded to the client’s wish for a modern industrial aesthetic by featuring a large metal-clad double vanity and shelving units, wood porcelain wall tile, and a white glass vanity top. Special features include an electric towel warmer, medicine cabinets with integrated lighting, and a heated floor. Industrial style pendants flank the mirrors, completing the symmetry.
Photo: Peter Krupenye
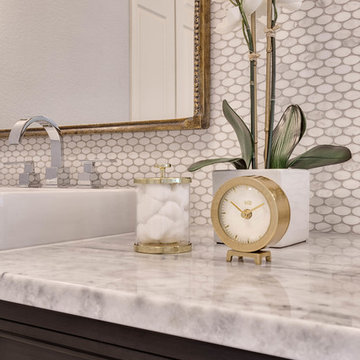
A single house that needed the extra touch.
A master bathroom that never been touched before transformed into a luxurious bathroom, bright, welcoming, fine bathroom.
The couple invested in great materials when they first bought their house so we were able to use the cabinets and reface the kitchen to show fresh and up-to-date look to it. The entire house was painted with a light color to open up the space and make it looks bigger.
In order to create a functional living room, we build a media center where now our couple and enjoy movie nights together.

Idées déco pour une petite salle de bain campagne en bois brun avec un placard en trompe-l'oeil, WC séparés, un mur beige, un sol en travertin, une grande vasque, un plan de toilette en bois et un sol beige.
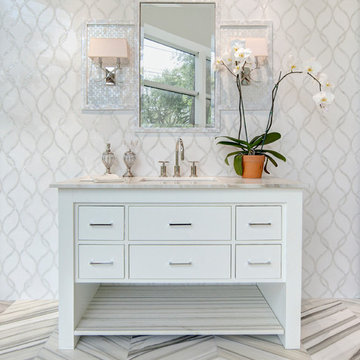
Aménagement d'une salle de bain principale contemporaine de taille moyenne avec un lavabo encastré, un sol gris, un placard en trompe-l'oeil, des portes de placard grises, un carrelage blanc, un carrelage en pâte de verre, un mur blanc, un sol en marbre et un plan de toilette en quartz.

Project Developer April Case Underwood https://www.houzz.com/pro/awood21/april-case-underwood
Designer Elena Eskandari https://www.houzz.com/pro/eeskandari/elena-eskandari-case-design-remodeling-inc
Photography by Stacy Zarin Goldberg
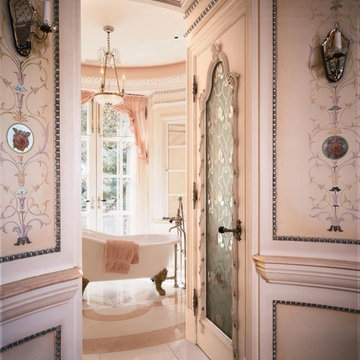
Fit for the heroine of a Victorian romance novel, this ladies 'Boudoir' is beautifully detailed in soft pink colors, from the intricate hand-painted wall detail to the pink marble on the floor. Freestanding Herbeau 0706.20 Marie Louise white cast iron slipper tub is positioned to let in the light and take advantage of outdoor views. As Seen in Trends magazine.
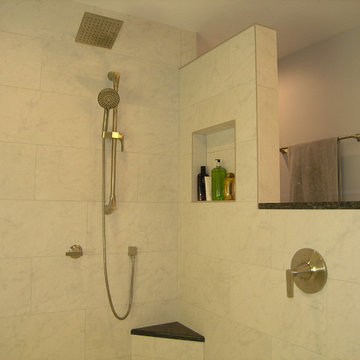
Inspiration pour une grande salle de bain principale traditionnelle avec un placard avec porte à panneau surélevé, des portes de placard blanches, une douche ouverte, WC séparés, des carreaux de porcelaine, un sol en carrelage de porcelaine, un lavabo posé, un plan de toilette en granite, un sol noir et aucune cabine.
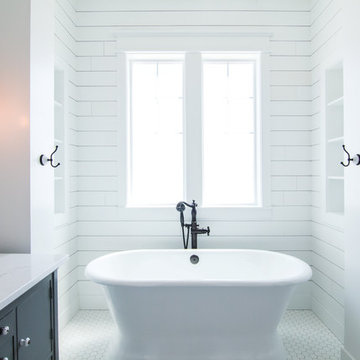
Becky Pospical
Réalisation d'une douche en alcôve principale champêtre de taille moyenne avec un placard en trompe-l'oeil, des portes de placard bleues, une baignoire indépendante, WC séparés, un mur blanc, un sol en carrelage de céramique, une vasque, un plan de toilette en quartz modifié, un sol blanc et aucune cabine.
Réalisation d'une douche en alcôve principale champêtre de taille moyenne avec un placard en trompe-l'oeil, des portes de placard bleues, une baignoire indépendante, WC séparés, un mur blanc, un sol en carrelage de céramique, une vasque, un plan de toilette en quartz modifié, un sol blanc et aucune cabine.
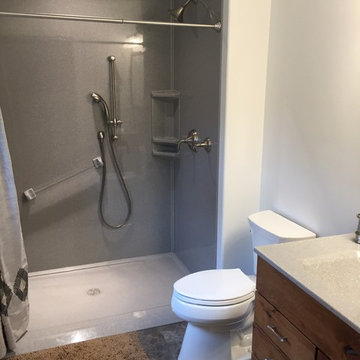
Onyx Collection Shower Unit -Silver Handicap Acessible
Woodland Cabinetry Portland -Rustic Alder- Sienna
Idées déco pour une petite salle d'eau classique avec un placard avec porte à panneau surélevé, des portes de placard marrons, une douche à l'italienne, WC séparés, un mur beige, un lavabo intégré, un plan de toilette en onyx, un sol gris et une cabine de douche avec un rideau.
Idées déco pour une petite salle d'eau classique avec un placard avec porte à panneau surélevé, des portes de placard marrons, une douche à l'italienne, WC séparés, un mur beige, un lavabo intégré, un plan de toilette en onyx, un sol gris et une cabine de douche avec un rideau.
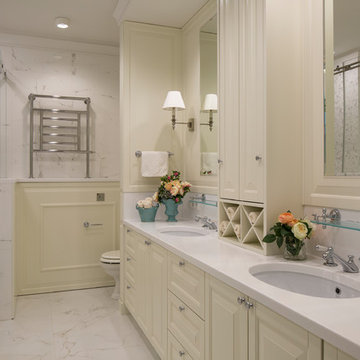
Евгений Кулибаба
Aménagement d'une salle de bain principale classique avec un placard avec porte à panneau surélevé, des portes de placard beiges, une douche d'angle, WC séparés, un carrelage blanc, un lavabo encastré, un sol blanc, une cabine de douche à porte coulissante et une baignoire posée.
Aménagement d'une salle de bain principale classique avec un placard avec porte à panneau surélevé, des portes de placard beiges, une douche d'angle, WC séparés, un carrelage blanc, un lavabo encastré, un sol blanc, une cabine de douche à porte coulissante et une baignoire posée.
Idées déco de salles de bain avec un placard avec porte à panneau surélevé et un placard en trompe-l'oeil
6