Idées déco de salles de bain avec un placard avec porte à panneau surélevé et un sol beige
Trier par :
Budget
Trier par:Populaires du jour
141 - 160 sur 9 340 photos
1 sur 3

Old World European, Country Cottage. Three separate cottages make up this secluded village over looking a private lake in an old German, English, and French stone villa style. Hand scraped arched trusses, wide width random walnut plank flooring, distressed dark stained raised panel cabinetry, and hand carved moldings make these traditional farmhouse cottage buildings look like they have been here for 100s of years. Newly built of old materials, and old traditional building methods, including arched planked doors, leathered stone counter tops, stone entry, wrought iron straps, and metal beam straps. The Lake House is the first, a Tudor style cottage with a slate roof, 2 bedrooms, view filled living room open to the dining area, all overlooking the lake. The Carriage Home fills in when the kids come home to visit, and holds the garage for the whole idyllic village. This cottage features 2 bedrooms with on suite baths, a large open kitchen, and an warm, comfortable and inviting great room. All overlooking the lake. The third structure is the Wheel House, running a real wonderful old water wheel, and features a private suite upstairs, and a work space downstairs. All homes are slightly different in materials and color, including a few with old terra cotta roofing. Project Location: Ojai, California. Project designed by Maraya Interior Design. From their beautiful resort town of Ojai, they serve clients in Montecito, Hope Ranch, Malibu and Calabasas, across the tri-county area of Santa Barbara, Ventura and Los Angeles, south to Hidden Hills. Patrick Price Photo
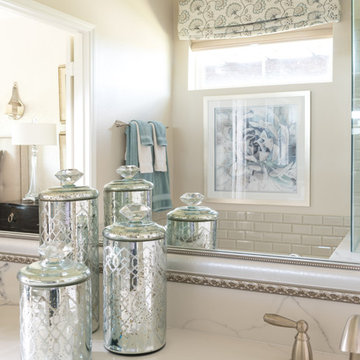
This small traditional master bathroom used to be dark and dreary. Now the white painted cabinets, quartz countertop and beige tiles bring life and light to the room. We added crystal and chrome for a touch of elegance. The window treatments, artwork and runner add just the right amount of color.
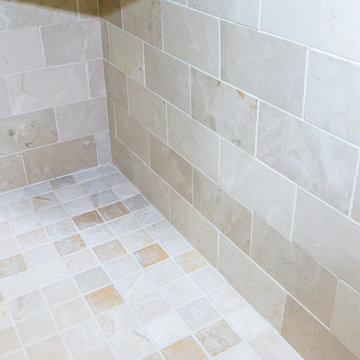
Abbie Parr Photography
Christi Towne Designs offers classic design with a modern twist, for residential and commercial spaces. Her goal is to facilitate and navigate her clients through an enjoyable design experience, while realizing their visual dreams. Comfort, functionality, the client's budget and lifestyle are always top considerations with every design project small or large in scope.
Christi was influenced at a young age by her artistic parents and extensive travels throughout Europe. These experiences inspired, and enriched her appreciation and knowledge of architecture, art, furniture, fabrics and color. This coupled with her creativity, professionalism, and people and organizational skills gleaned from over 15 years of sales experience has transferred to her design business for the past 14 years.
No matter the style or scope of the project, Christi embraces it with the same attention to detail, design sensibililty, enthusiasm and expertise. Creating beautiful, liveable and timeless interior spaces for her client's, is her ultimate goal.
"Design projects can be overwhelming.... my goal is to make my client's experience enjoyable, and collaborative with the result being their design dream becoming a reality".
Offering full residential and commercial interior design services. Based in Portland, Oregon her projects have included homes and businesses in the Pacific Northwest, California, Arizona and Hawaii.
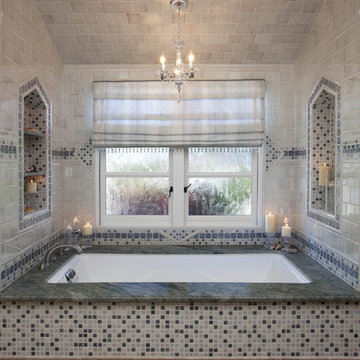
Aménagement d'une grande salle de bain principale classique en bois foncé avec une baignoire encastrée, un carrelage multicolore, mosaïque, un placard avec porte à panneau surélevé, une douche d'angle, un mur beige, un sol en carrelage de porcelaine, un lavabo encastré, un plan de toilette en granite, un sol beige, une cabine de douche à porte battante et un plan de toilette vert.
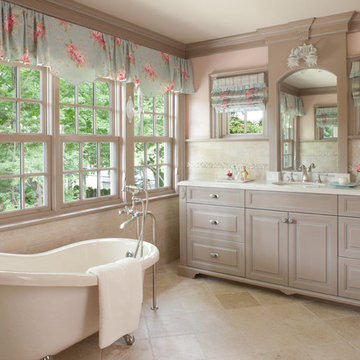
This Bath is a complete re-work of the original Master Bath in the house. We re-oriented the space to create access to a new walk-in closet for the owner. We also added multiple windows and provided a space for an attractive free-standing bath tub. The bath opens onto a make-up and dressing area; the shell top cabinet at the end of the view line across the bath was relocated from the original homes Living Room and designed into this location to be the focal point as you enter the space. The homeowner was delighted that we could relocate this cabinet as it provides a daily reminder of the antiquity of the home in an entirely new space. The floors are a very soft colored un-filled travertine which gives an aged look to this totally new and updated space. The vanity is a custom cabinet with furniture leg corners made to look like it could have been an antique. Wainscot panels and millwork were designed to match the detailing in the Master Bedroom immediately adjacent to this space as well as the heavy detail work throughout the home. The owner is thrilled with this new space and its sense of combining old and new styles together.
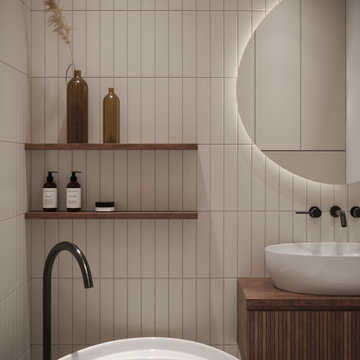
Simple and elegant combination of beige tiles and dark wood that gives a soothing atmosphere to this simple bathroom designed for one of our clients.
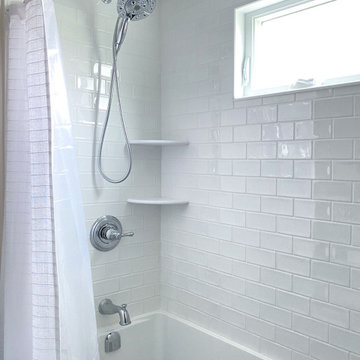
Bathroom remodel with a cottage blue vanity, quartz countertop, chrome fixtures, wood grain porcelain floor tiles, deep soaking tub, and white subway tiles.
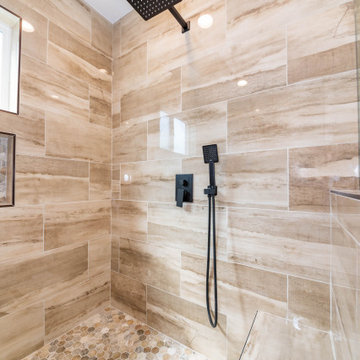
Idées déco pour une grande salle de bain principale moderne en bois foncé avec un placard avec porte à panneau surélevé, une baignoire indépendante, une douche ouverte, WC à poser, un carrelage beige, des carreaux de céramique, un mur blanc, un sol en carrelage de porcelaine, un lavabo posé, un plan de toilette en quartz, un sol beige, une cabine de douche à porte battante, un plan de toilette blanc, meuble double vasque et meuble-lavabo encastré.
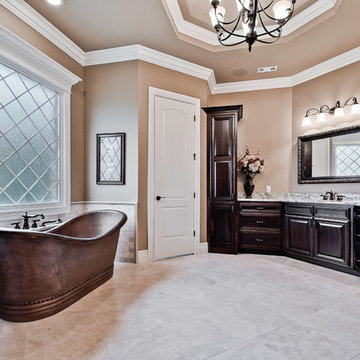
Master bathroom
Idées déco pour une grande douche en alcôve principale classique en bois foncé avec un placard avec porte à panneau surélevé, une baignoire indépendante, WC séparés, un carrelage marron, du carrelage en travertin, un mur marron, un sol en carrelage de porcelaine, un lavabo encastré, un plan de toilette en granite, un sol beige, une cabine de douche à porte battante et un plan de toilette multicolore.
Idées déco pour une grande douche en alcôve principale classique en bois foncé avec un placard avec porte à panneau surélevé, une baignoire indépendante, WC séparés, un carrelage marron, du carrelage en travertin, un mur marron, un sol en carrelage de porcelaine, un lavabo encastré, un plan de toilette en granite, un sol beige, une cabine de douche à porte battante et un plan de toilette multicolore.
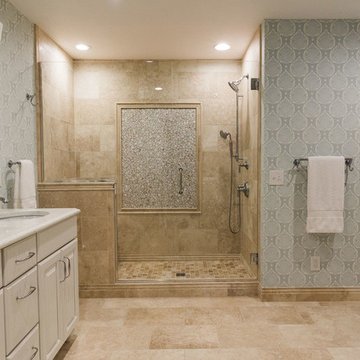
Kevin Mercer
Cette photo montre une grande salle de bain principale chic avec un placard avec porte à panneau surélevé, des portes de placard blanches, une baignoire indépendante, une douche double, un carrelage bleu, du carrelage en travertin, un mur bleu, un sol en travertin, un lavabo encastré, un plan de toilette en quartz, un sol beige et une cabine de douche à porte battante.
Cette photo montre une grande salle de bain principale chic avec un placard avec porte à panneau surélevé, des portes de placard blanches, une baignoire indépendante, une douche double, un carrelage bleu, du carrelage en travertin, un mur bleu, un sol en travertin, un lavabo encastré, un plan de toilette en quartz, un sol beige et une cabine de douche à porte battante.
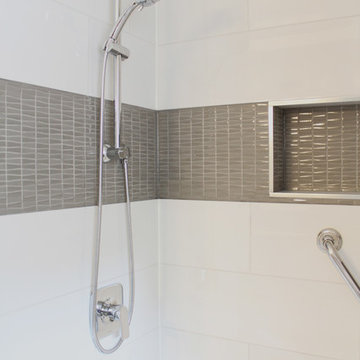
Cette photo montre une salle de bain chic de taille moyenne avec un placard avec porte à panneau surélevé, des portes de placard blanches, une baignoire en alcôve, un combiné douche/baignoire, WC séparés, un carrelage blanc, des carreaux de porcelaine, un mur beige, un sol en carrelage de porcelaine, un lavabo encastré, un plan de toilette en quartz modifié, un sol beige et une cabine de douche avec un rideau.
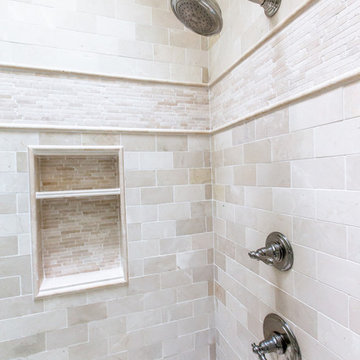
Abbie Parr Photography
Christi Towne Designs offers classic design with a modern twist, for residential and commercial spaces. Her goal is to facilitate and navigate her clients through an enjoyable design experience, while realizing their visual dreams. Comfort, functionality, the client's budget and lifestyle are always top considerations with every design project small or large in scope.
Christi was influenced at a young age by her artistic parents and extensive travels throughout Europe. These experiences inspired, and enriched her appreciation and knowledge of architecture, art, furniture, fabrics and color. This coupled with her creativity, professionalism, and people and organizational skills gleaned from over 15 years of sales experience has transferred to her design business for the past 14 years.
No matter the style or scope of the project, Christi embraces it with the same attention to detail, design sensibililty, enthusiasm and expertise. Creating beautiful, liveable and timeless interior spaces for her client's, is her ultimate goal.
"Design projects can be overwhelming.... my goal is to make my client's experience enjoyable, and collaborative with the result being their design dream becoming a reality".
Offering full residential and commercial interior design services. Based in Portland, Oregon her projects have included homes and businesses in the Pacific Northwest, California, Arizona and Hawaii.
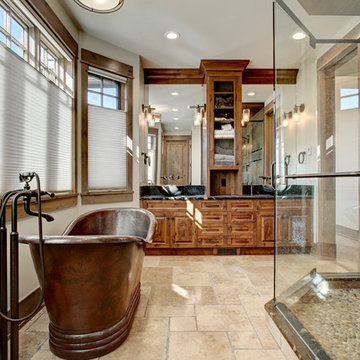
Idées déco pour une grande salle de bain principale montagne en bois brun avec un placard avec porte à panneau surélevé, une baignoire indépendante, une douche à l'italienne, WC à poser, un carrelage beige, un carrelage marron, un carrelage gris, un carrelage de pierre, un mur beige, un sol en travertin, un lavabo encastré, un plan de toilette en granite et un sol beige.
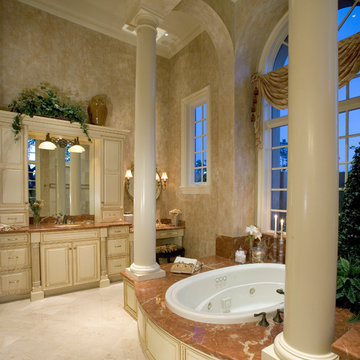
The Cordillera's stunning Master Bath with columned tub deck, walk-in shower, his/hers vanities and private outdoor garden.
C J Walker
Idées déco pour une salle de bain méditerranéenne avec un placard avec porte à panneau surélevé, des portes de placard beiges, une baignoire posée et un sol beige.
Idées déco pour une salle de bain méditerranéenne avec un placard avec porte à panneau surélevé, des portes de placard beiges, une baignoire posée et un sol beige.
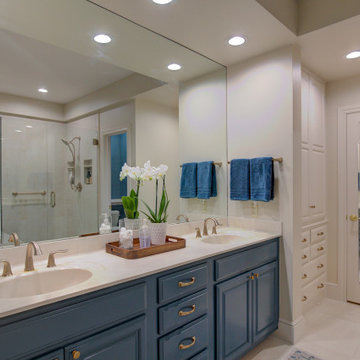
The master bathroom in a traditional home in South Tulsa was recently updated to remove 1990's elements such as bathroom carpet, floral wallpaper and visible cabinet hinges. The carpet was replaced with a neutral matte tile. The shower walls were tiled with a polished version of the floor tiles. The shower was expanded by incorporating part of the tub surround as a shower bench. A frameless shower also gives an expanded look to the shower. The result is an updated a new retreat for the homeowners.
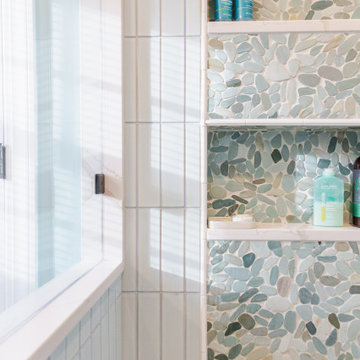
Morning sunlight streams into the beachy shower illuminating the rocky storage niches. A cantilevered quartz bench in the shower rests beneath them.
Inspiration pour une petite douche en alcôve principale marine en bois clair avec un placard avec porte à panneau surélevé, WC séparés, un carrelage vert, des carreaux de porcelaine, un mur vert, un sol en carrelage de porcelaine, un lavabo encastré, un plan de toilette en quartz modifié, un sol beige, une cabine de douche à porte battante, un plan de toilette blanc, un banc de douche, meuble simple vasque et meuble-lavabo encastré.
Inspiration pour une petite douche en alcôve principale marine en bois clair avec un placard avec porte à panneau surélevé, WC séparés, un carrelage vert, des carreaux de porcelaine, un mur vert, un sol en carrelage de porcelaine, un lavabo encastré, un plan de toilette en quartz modifié, un sol beige, une cabine de douche à porte battante, un plan de toilette blanc, un banc de douche, meuble simple vasque et meuble-lavabo encastré.
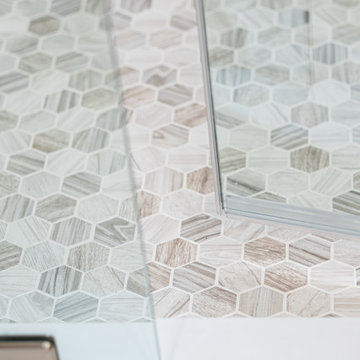
Cette photo montre une salle de bain rétro en bois clair de taille moyenne avec un placard avec porte à panneau surélevé, une douche ouverte, WC séparés, un mur gris, un sol en carrelage de porcelaine, un lavabo encastré, un plan de toilette en granite, un sol beige, une cabine de douche à porte battante, un plan de toilette blanc, meuble simple vasque et meuble-lavabo encastré.
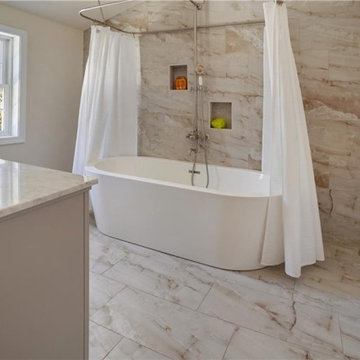
2nd floor was custom designed where no bath had existed prior. A dormer was built. A free standing tub, porcelain tiles and surface mounted fixtures give a traditional feel to a modern look.
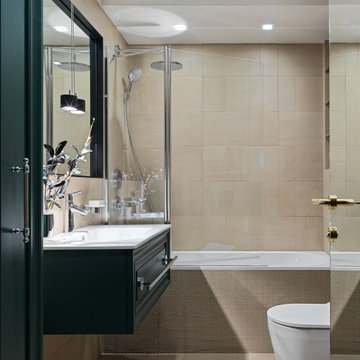
Cette photo montre une salle de bain principale chic de taille moyenne avec un placard avec porte à panneau surélevé, des portes de placards vertess, une baignoire en alcôve, un combiné douche/baignoire, WC suspendus, un carrelage beige, un lavabo intégré, un sol beige, aucune cabine, un plan de toilette blanc, meuble simple vasque, meuble-lavabo suspendu et des toilettes cachées.
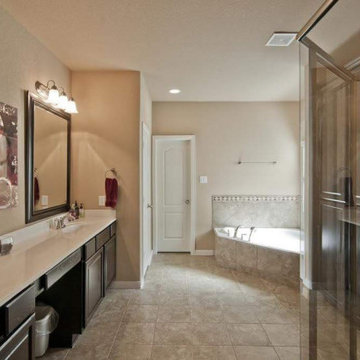
Idées déco pour une salle de bain principale classique avec un placard avec porte à panneau surélevé, des portes de placard marrons, une baignoire d'angle, une douche d'angle, WC séparés, un carrelage beige, des carreaux de céramique, un mur beige, un sol en carrelage de céramique, un lavabo intégré, un plan de toilette en marbre, un sol beige, une cabine de douche à porte battante et un plan de toilette blanc.
Idées déco de salles de bain avec un placard avec porte à panneau surélevé et un sol beige
8