Idées déco de salles de bain avec un placard avec porte à panneau surélevé et un sol beige
Trier par :
Budget
Trier par:Populaires du jour
161 - 180 sur 9 340 photos
1 sur 3
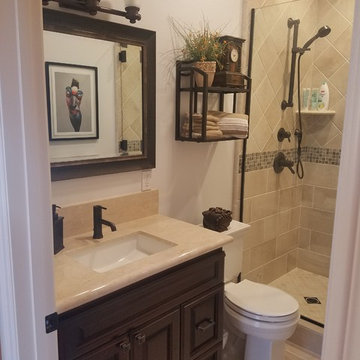
This space was initially a laundry room on the second level of the home. We converted this space into a bathroom as the only other bathrooms were located on the first floor. The home has a very spanish / traditional feel and we wanted to keep consistent with this theme. We decided to implement different sizes of tile in the shower area to showcase the height of the room.
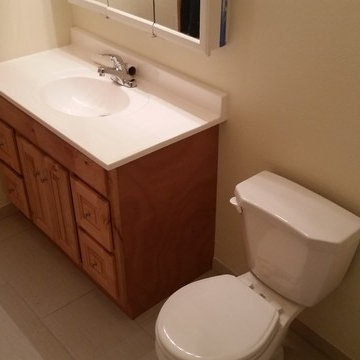
Exemple d'une salle d'eau chic en bois clair de taille moyenne avec un placard avec porte à panneau surélevé, un carrelage beige, des carreaux de céramique, un plan de toilette en calcaire, une baignoire en alcôve, un combiné douche/baignoire, WC séparés, un mur beige, sol en stratifié, un lavabo intégré, un sol beige et une cabine de douche avec un rideau.
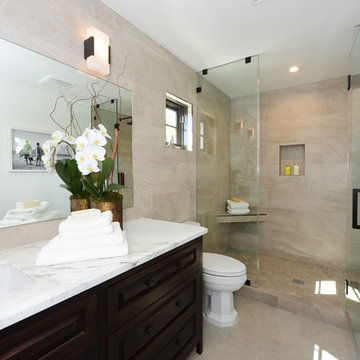
neutral colors and antique bronze fixtures, with attention given to niches for products for shower and ledges for bath
- Home sold for $10 million. Hancock Homes Realty
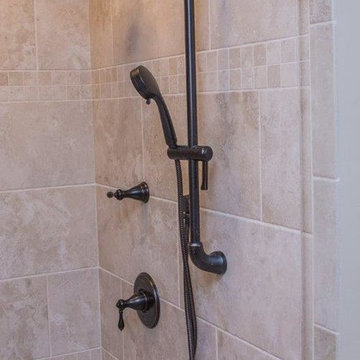
Cette image montre une grande douche en alcôve principale traditionnelle en bois foncé avec un placard avec porte à panneau surélevé, une baignoire d'angle, WC séparés, un carrelage beige, un carrelage de pierre, un mur blanc, un sol en vinyl, un lavabo posé, un plan de toilette en granite, un sol beige, une cabine de douche à porte coulissante et un plan de toilette beige.
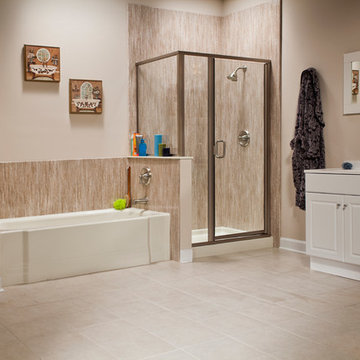
Idée de décoration pour une salle de bain principale tradition avec des portes de placard blanches, une baignoire en alcôve, une douche d'angle, un carrelage beige, des carreaux de porcelaine, un mur beige, un sol en carrelage de porcelaine, un lavabo intégré, un sol beige, une cabine de douche à porte battante, un plan de toilette blanc et un placard avec porte à panneau surélevé.
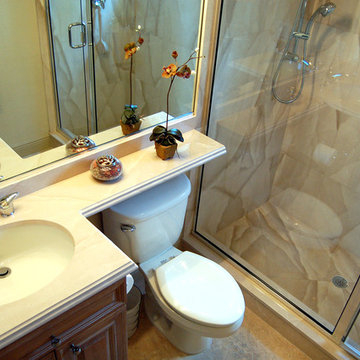
Traditional guest bathroom
Cette image montre une petite salle d'eau traditionnelle en bois brun avec un lavabo encastré, un placard avec porte à panneau surélevé, un mur beige, un espace douche bain, WC séparés, un carrelage beige, un sol en marbre, un plan de toilette en quartz modifié, un sol beige et une cabine de douche à porte battante.
Cette image montre une petite salle d'eau traditionnelle en bois brun avec un lavabo encastré, un placard avec porte à panneau surélevé, un mur beige, un espace douche bain, WC séparés, un carrelage beige, un sol en marbre, un plan de toilette en quartz modifié, un sol beige et une cabine de douche à porte battante.
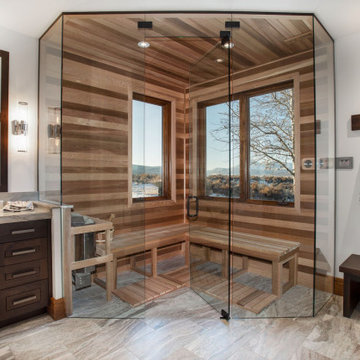
Idée de décoration pour une grande salle de bain tradition en bois foncé avec un placard avec porte à panneau surélevé, un mur blanc, un sol en calcaire, un lavabo encastré, un plan de toilette en granite, un sol beige, une cabine de douche à porte battante, un plan de toilette beige, un banc de douche, meuble double vasque et meuble-lavabo encastré.

The linen closet from the hallway and bathroom was removed and the vanity area was decreased to allow room for an intimate-sized sauna.
• This change also gave room for a larger shower area
o Superior main showerhead
o Rain head from ceiling
o Hand-held shower for seated comfort
o Independent volume controls for multiple users/functions o Grab bars to aid for stability and seated functions
o Teak bench to add warmth and ability to sit while bathing
• Curbless entry and sliding door system delivers ease of access in the event of any physical limitations.
• Cherry cabinetry and vein-cut travertine chosen for warmth and organic qualities – creating a natural spa-like atmosphere.
• The bright characteristics of the Nordic white spruce sauna contrast for appreciated cleanliness.
• Ease of access for any physical limitations with new curb-less shower entry & sliding enclosure
• Additional storage designed with elegance in mind
o Recessed medicine cabinets into custom wainscot surround
o Custom-designed makeup vanity with a tip-up top for easy access and a mirror
o Vanities include pullouts for hair appliances and small toiletries
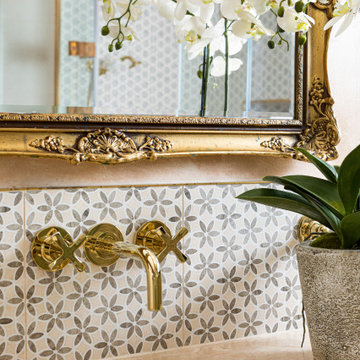
The stunningly pretty mosaic Fired Earth Palazzo tile is the feature of this room. They are as chic as the historic Italian buildings they are inspired by. The Matki enclosure in gold is an elegant centrepiece, complemented by the vintage washstand which has been lovingly redesigned from a Parisian sideboard.

The stunningly pretty mosaic Fired Earth Palazzo tile is the feature of this room. They are as chic as the historic Italian buildings they are inspired by. The Matki enclosure in gold is an elegant centrepiece, complemented by the vintage washstand which has been lovingly redesigned from a Parisian sideboard.
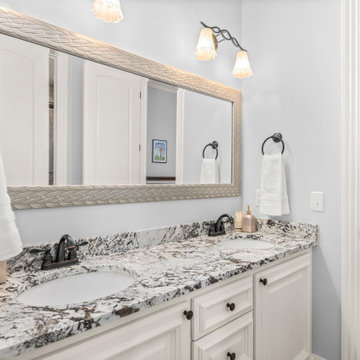
Aménagement d'une salle de bain classique de taille moyenne pour enfant avec un placard avec porte à panneau surélevé, des portes de placard blanches, une baignoire d'angle, une douche double, WC séparés, des carreaux de porcelaine, un mur gris, un sol en carrelage de porcelaine, un lavabo encastré, un plan de toilette en granite, un sol beige, une cabine de douche à porte battante, un plan de toilette gris, des toilettes cachées, meuble double vasque et meuble-lavabo encastré.
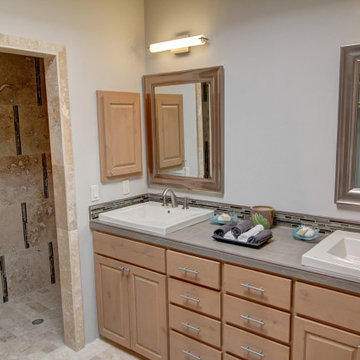
Aménagement d'une grande douche en alcôve principale classique en bois clair avec un placard avec porte à panneau surélevé, un carrelage noir, un carrelage gris, des carreaux en allumettes, un mur gris, un sol en carrelage de porcelaine, un lavabo posé, un plan de toilette en carrelage, un sol beige, aucune cabine, un plan de toilette gris, meuble double vasque et meuble-lavabo encastré.
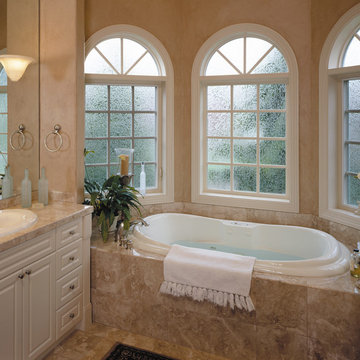
Exemple d'une salle de bain principale chic de taille moyenne avec un placard avec porte à panneau surélevé, des portes de placard blanches, une baignoire posée, un mur beige, un lavabo posé, un sol beige et un plan de toilette beige.
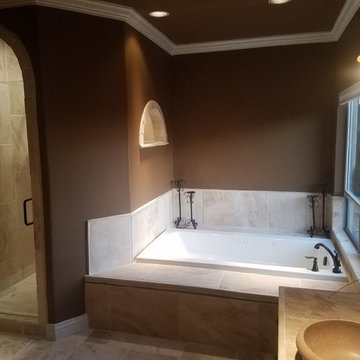
Idée de décoration pour une grande douche en alcôve principale tradition en bois foncé avec un placard avec porte à panneau surélevé, une baignoire posée, un carrelage beige, des carreaux de céramique, un mur marron, un sol en travertin, une vasque, un sol beige, une cabine de douche à porte battante et un plan de toilette beige.
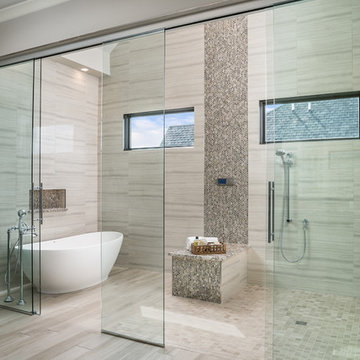
Our 4553 sq. ft. model currently has the latest smart home technology including a Control 4 centralized home automation system that can control lights, doors, temperature and more. This incredible master bathroom has custom cabinetry with his and her sinks, TV, and remote control sound, and lights. The standing shower area is enclosed and features a elegant sitting tub and a three headed UMoen shower set up where you can control your shower experience with an app. The master bathroom is complete with a walk in closet and several natural light skylights to help increase brightness day and night.
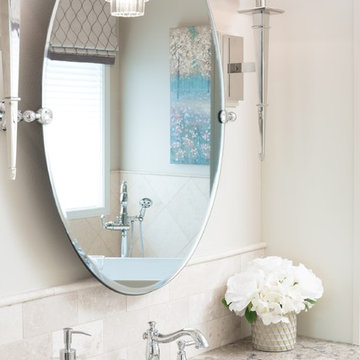
rlmillerphoto
Aménagement d'une grande salle de bain principale classique avec un placard avec porte à panneau surélevé, des portes de placard blanches, une baignoire indépendante, une douche d'angle, un carrelage beige, un carrelage de pierre, un mur beige, un plan de toilette en marbre, un sol beige et une cabine de douche à porte battante.
Aménagement d'une grande salle de bain principale classique avec un placard avec porte à panneau surélevé, des portes de placard blanches, une baignoire indépendante, une douche d'angle, un carrelage beige, un carrelage de pierre, un mur beige, un plan de toilette en marbre, un sol beige et une cabine de douche à porte battante.
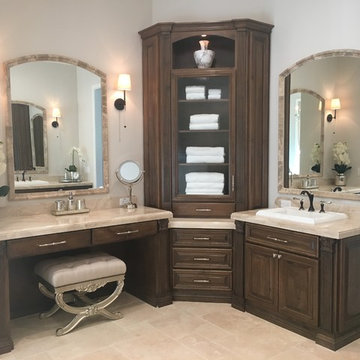
Réalisation d'une grande salle de bain principale tradition en bois brun avec un placard avec porte à panneau surélevé, une baignoire indépendante, une douche d'angle, WC séparés, un carrelage beige, du carrelage en travertin, un mur beige, un sol en travertin, un lavabo posé, un plan de toilette en marbre, un sol beige et une cabine de douche à porte battante.
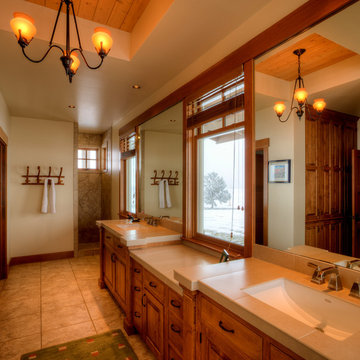
Photography by Lucas Henning.
Aménagement d'une grande salle de bain principale campagne avec un placard avec porte à panneau surélevé, des portes de placard beiges, une douche ouverte, un carrelage beige, des carreaux de porcelaine, un mur beige, un sol en carrelage de porcelaine, un lavabo encastré, un plan de toilette en carrelage, un sol beige, aucune cabine et un plan de toilette beige.
Aménagement d'une grande salle de bain principale campagne avec un placard avec porte à panneau surélevé, des portes de placard beiges, une douche ouverte, un carrelage beige, des carreaux de porcelaine, un mur beige, un sol en carrelage de porcelaine, un lavabo encastré, un plan de toilette en carrelage, un sol beige, aucune cabine et un plan de toilette beige.
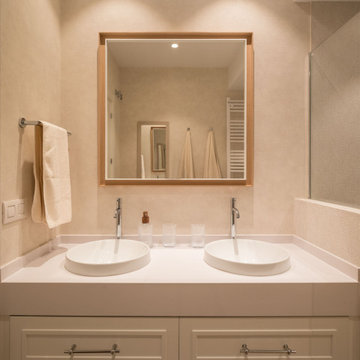
Aménagement d'une salle de bain principale et beige et blanche classique de taille moyenne avec un placard avec porte à panneau surélevé, des portes de placard blanches, une douche à l'italienne, WC suspendus, un carrelage beige, des carreaux de porcelaine, un mur beige, sol en stratifié, une vasque, un plan de toilette en quartz modifié, un sol beige, une cabine de douche à porte coulissante, un plan de toilette blanc, meuble double vasque, meuble-lavabo encastré et du papier peint.
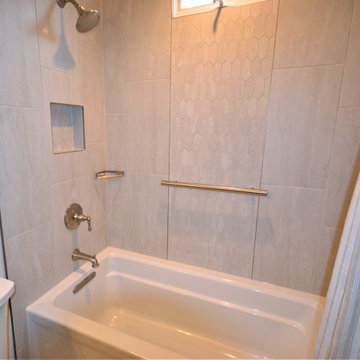
We had already remodeled this clients kitchen and it still looks beautiful. Now it was time to update the baths. The hall bath was a simple freshen up with new everything . A new tub with tiled walls and niche, tiled floors, vanity, granite top, and all new fixtures and accessories bring the hall bath back to life. The Master bath was a little more involved; a larger shower with seat and niche was designed along with a free standing tub. The tiled shower looks great and the Frameless glass surround lets in all the light and helps keep the bathroom feeling open and spacious. The new vanity has double bowls, drawers, and a tower for plenty of storage.
Idées déco de salles de bain avec un placard avec porte à panneau surélevé et un sol beige
9