Idées déco de salles de bain avec un placard avec porte à panneau surélevé et une douche d'angle
Trier par :
Budget
Trier par:Populaires du jour
161 - 180 sur 14 217 photos
1 sur 3
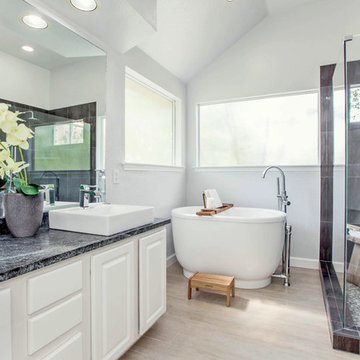
Staging and Photography by Sherri Pearson, Owner
Cette photo montre une salle de bain principale chic avec un placard avec porte à panneau surélevé, des portes de placard blanches, une baignoire indépendante, une douche d'angle, un carrelage marron, un mur gris, une vasque et une cabine de douche à porte battante.
Cette photo montre une salle de bain principale chic avec un placard avec porte à panneau surélevé, des portes de placard blanches, une baignoire indépendante, une douche d'angle, un carrelage marron, un mur gris, une vasque et une cabine de douche à porte battante.
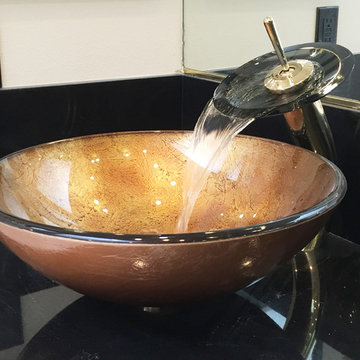
This vast open master bath is about 300 sq. in size.
This color combination of Black, gold and light marble is a traditional color scheme that received a modern interpretation by us.
The cabinets are original to the house and were refinished and re-glazed, a new absolute black granite counter top was placed and new vessel sinks and waterfall faucets were installed. the golden pendents lights matching the gold scheme of the bathroom.
the black mosaic tile are used for the step to the tub, shower pan and the vertical and shampoo niche accent tiles have a combo of black glass and stone tile with a high gloss almost metallic finish.
it boasts a large shower with frame-less glass and a great spa area with a drop-in Jacuzzi tub.
the large windows bring a vast amount of natural light that allowed us to really take advantage of the black colors tile and tub.
The floor tile (ceramic 24"x24 mimicking marble) are placed in a diamond pattern with black accents (4"x4" granite). and the matching staggered placed tile (18"x12") on the walls.
Photograph:ancel sitton
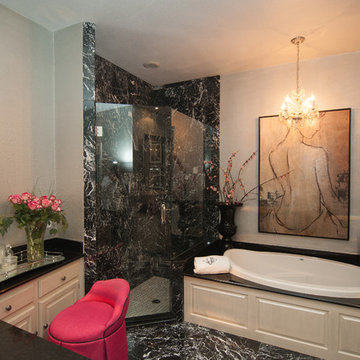
Inspiration pour une grande salle de bain principale traditionnelle avec un placard avec porte à panneau surélevé, des portes de placard beiges, une baignoire en alcôve, une douche d'angle, WC séparés, un carrelage noir, un carrelage de pierre, un mur gris, un sol en marbre, un lavabo encastré et un plan de toilette en granite.
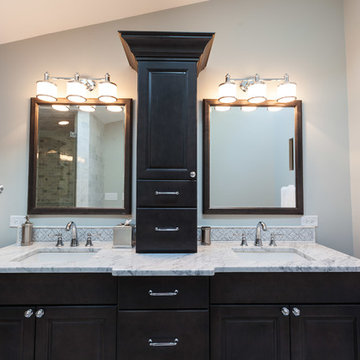
Inspiration pour une salle de bain principale traditionnelle en bois foncé de taille moyenne avec un placard avec porte à panneau surélevé, une douche d'angle, un mur gris, un sol en marbre, un lavabo encastré, un plan de toilette en marbre, un sol blanc, une cabine de douche à porte battante et un plan de toilette blanc.
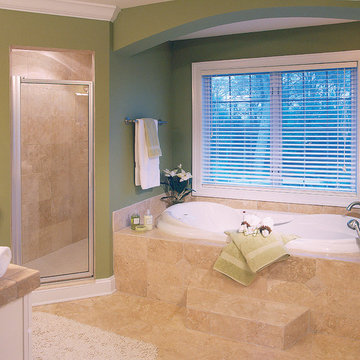
Master Bathroom. The Sater Design Collection's Luxury Cottage Home Plan "Aruba Bay" (Plan #6840). www.saterdesign.com
Réalisation d'une grande salle de bain principale marine avec un placard avec porte à panneau surélevé, des portes de placard blanches, un plan de toilette en carrelage, une baignoire posée, une douche d'angle, un carrelage beige, un carrelage de pierre, un mur vert et un sol en travertin.
Réalisation d'une grande salle de bain principale marine avec un placard avec porte à panneau surélevé, des portes de placard blanches, un plan de toilette en carrelage, une baignoire posée, une douche d'angle, un carrelage beige, un carrelage de pierre, un mur vert et un sol en travertin.
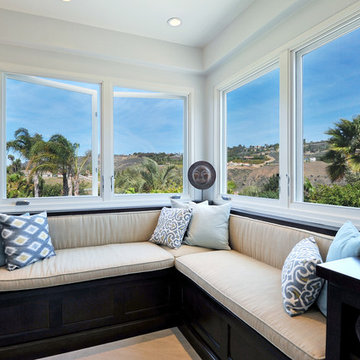
It is hard to believe that this beautiful space and view are part of the primary bathroom. The custom dresser, storage and bench are all from the Bellmont 1900 series, and are Alder with a Bistro finish. The dresser is topped with Sea Pearl granite. The new Pella windows allow natural light to flood the space. The cushions are all custom tailored for this space.
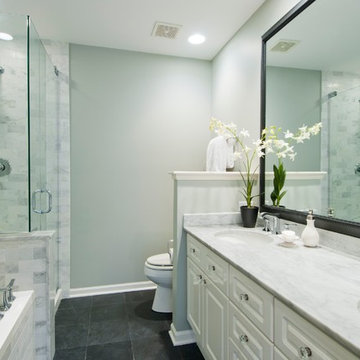
Elizabeth Taich Design is a Chicago-based full-service interior architecture and design firm that specializes in sophisticated yet livable environments.
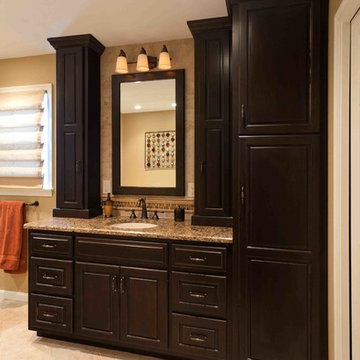
Exemple d'une salle de bain principale chic en bois foncé de taille moyenne avec un placard avec porte à panneau surélevé, une douche d'angle, WC séparés, des carreaux de céramique, un mur beige, un sol en travertin, un lavabo encastré et un plan de toilette en granite.
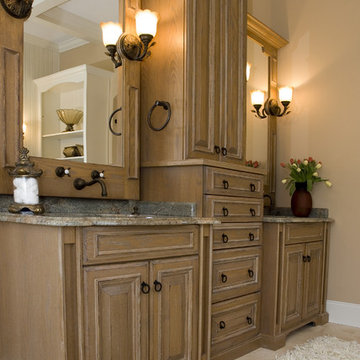
Nestled along a beautiful trout stream listen to the nearby waterfall as you soak in this tub by MAAX.
Exemple d'une grande salle de bain principale méditerranéenne en bois foncé avec un placard avec porte à panneau surélevé, une baignoire sur pieds, un carrelage de pierre, un sol en calcaire, un lavabo encastré, un plan de toilette en granite, une douche d'angle, WC séparés, un carrelage beige, un mur blanc, un sol beige et une cabine de douche à porte battante.
Exemple d'une grande salle de bain principale méditerranéenne en bois foncé avec un placard avec porte à panneau surélevé, une baignoire sur pieds, un carrelage de pierre, un sol en calcaire, un lavabo encastré, un plan de toilette en granite, une douche d'angle, WC séparés, un carrelage beige, un mur blanc, un sol beige et une cabine de douche à porte battante.
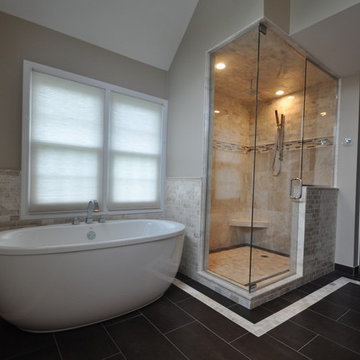
Exemple d'une grande salle de bain principale tendance en bois foncé avec un placard avec porte à panneau surélevé, une baignoire indépendante, une douche d'angle, un carrelage beige, un carrelage noir, des carreaux de porcelaine, un mur beige, un sol en carrelage de porcelaine, un lavabo encastré et un plan de toilette en granite.

Here is a bathroom with solid poplar floating shelves. Floor to ceiling shiplap. Live edge waterfall vanity.
Custom made mahogany mirror with barn door hardware.

Cette image montre une grande salle de bain principale traditionnelle avec un placard avec porte à panneau surélevé, des portes de placard blanches, une baignoire indépendante, une douche d'angle, WC séparés, un carrelage gris, des carreaux de porcelaine, un mur vert, un sol en carrelage de porcelaine, un lavabo encastré, un plan de toilette en marbre, un sol marron, aucune cabine, un plan de toilette blanc, une niche, meuble double vasque, meuble-lavabo encastré et un plafond voûté.
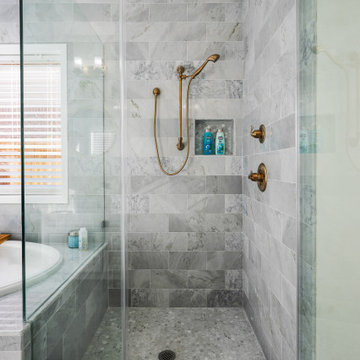
Fully remodeled master bath with Carrara marble floors, tub surround, and rain shower.
Réalisation d'une grande salle de bain principale tradition avec un placard avec porte à panneau surélevé, des portes de placard blanches, une baignoire posée, une douche d'angle, WC séparés, un carrelage gris, du carrelage en marbre, un mur beige, un sol en marbre, un lavabo encastré, un plan de toilette en quartz modifié, un sol gris, une cabine de douche à porte battante, un plan de toilette blanc, des toilettes cachées, meuble double vasque et meuble-lavabo encastré.
Réalisation d'une grande salle de bain principale tradition avec un placard avec porte à panneau surélevé, des portes de placard blanches, une baignoire posée, une douche d'angle, WC séparés, un carrelage gris, du carrelage en marbre, un mur beige, un sol en marbre, un lavabo encastré, un plan de toilette en quartz modifié, un sol gris, une cabine de douche à porte battante, un plan de toilette blanc, des toilettes cachées, meuble double vasque et meuble-lavabo encastré.
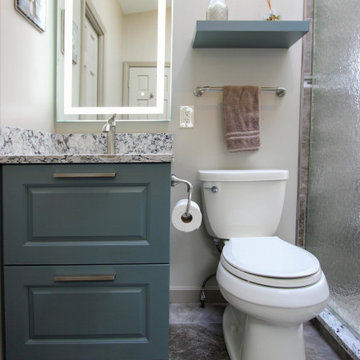
In this master bathroom project, a fiberglass shower was removed and replaced with a more modern larger custom tiled shower with a frameless glass door. We were able to minimize clutter in this small space by adding custom drawers for storage while working around plumbing. An additional sink was added to make the room more functional. Lighted mirrors were utilized to simplify the design and eliminate the need for additional light fixtures, therefore removing visual clutter.
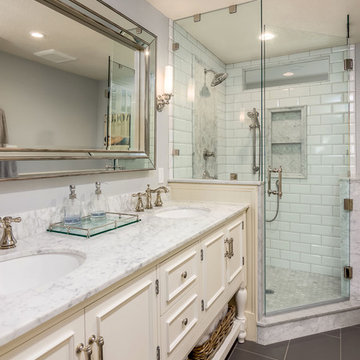
This countryside farmhouse was remodeled and added on to by removing an interior wall separating the kitchen from the dining/living room, putting an addition at the porch to extend the kitchen by 10', installing an IKEA kitchen cabinets and custom built island using IKEA boxes, custom IKEA fronts, panels, trim, copper and wood trim exhaust wood, wolf appliances, apron front sink, and quartz countertop. The bathroom was redesigned with relocation of the walk-in shower, and installing a pottery barn vanity. the main space of the house was completed with luxury vinyl plank flooring throughout. A beautiful transformation with gorgeous views of the Willamette Valley.
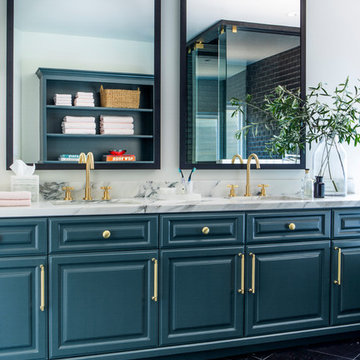
Aménagement d'une grande salle de bain principale classique avec un placard avec porte à panneau surélevé, des portes de placard bleues, une baignoire posée, une douche d'angle, WC séparés, un carrelage noir, un carrelage métro, un mur blanc, un sol en marbre, un lavabo encastré, un plan de toilette en marbre, un sol noir, une cabine de douche à porte battante et un plan de toilette blanc.
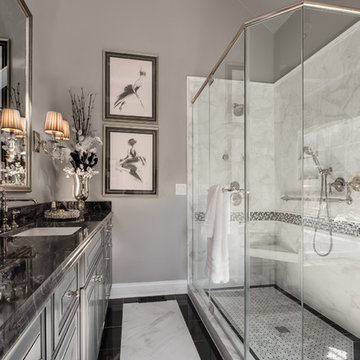
Inspiration pour une salle d'eau traditionnelle de taille moyenne avec un placard avec porte à panneau surélevé, des portes de placard grises, une douche d'angle, WC séparés, un mur gris, un sol en marbre, un lavabo encastré et un plan de toilette en granite.
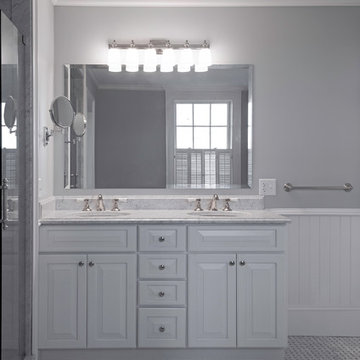
This historic home in Westerly, RI, features Tedd Wood Cabinetry bath vanities. Capital Door style in white finish.
Designer Credit: Lauren Burnap
Idée de décoration pour une très grande salle de bain principale marine avec un placard avec porte à panneau surélevé, des portes de placard bleues, une baignoire d'angle, une douche d'angle, WC séparés, un carrelage blanc, des carreaux de céramique, un mur gris, un sol en carrelage de terre cuite, un lavabo encastré et un plan de toilette en quartz modifié.
Idée de décoration pour une très grande salle de bain principale marine avec un placard avec porte à panneau surélevé, des portes de placard bleues, une baignoire d'angle, une douche d'angle, WC séparés, un carrelage blanc, des carreaux de céramique, un mur gris, un sol en carrelage de terre cuite, un lavabo encastré et un plan de toilette en quartz modifié.
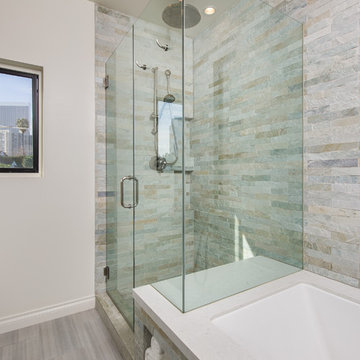
Unlimited Style Photography
Cette photo montre une petite salle de bain principale chic avec un placard avec porte à panneau surélevé, une baignoire posée, une douche d'angle, WC à poser, un carrelage multicolore, un carrelage de pierre, un mur blanc, un sol en carrelage de porcelaine, un lavabo encastré et un plan de toilette en quartz modifié.
Cette photo montre une petite salle de bain principale chic avec un placard avec porte à panneau surélevé, une baignoire posée, une douche d'angle, WC à poser, un carrelage multicolore, un carrelage de pierre, un mur blanc, un sol en carrelage de porcelaine, un lavabo encastré et un plan de toilette en quartz modifié.
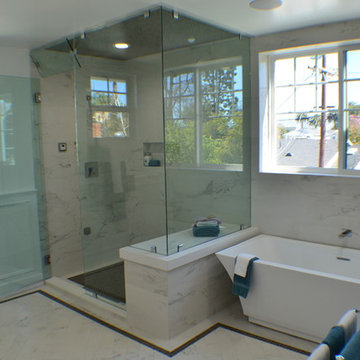
The master bathroom of this new home construction included the installation of glass shower door, marble shower tiles, bathtub, bathroom windows with white trim and marble bathroom flooring.
Idées déco de salles de bain avec un placard avec porte à panneau surélevé et une douche d'angle
9