Idées déco de salles de bain avec un placard avec porte à panneau surélevé et une douche d'angle
Trier par :
Budget
Trier par:Populaires du jour
101 - 120 sur 14 217 photos
1 sur 3
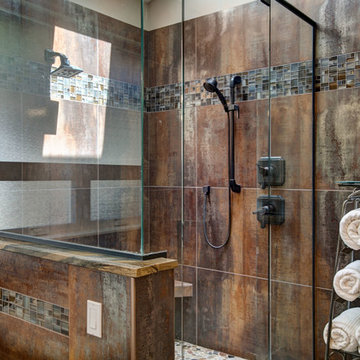
Idées déco pour une grande salle de bain principale craftsman en bois foncé avec un placard avec porte à panneau surélevé, une baignoire posée, une douche d'angle, un carrelage marron, un carrelage de pierre, un mur beige, un sol en carrelage de céramique, un lavabo encastré, un plan de toilette en granite, un sol beige et une cabine de douche à porte battante.
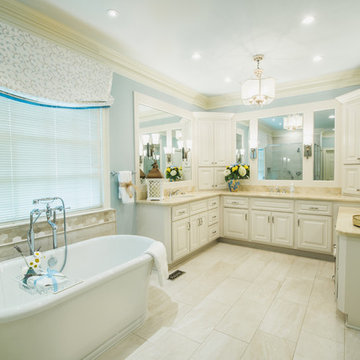
Aménagement d'une grande salle de bain principale classique avec un placard avec porte à panneau surélevé, des portes de placard blanches, une baignoire indépendante, une douche d'angle, WC séparés, un carrelage beige, un carrelage multicolore, mosaïque, un mur bleu, un sol en carrelage de porcelaine, un lavabo encastré et un plan de toilette en marbre.
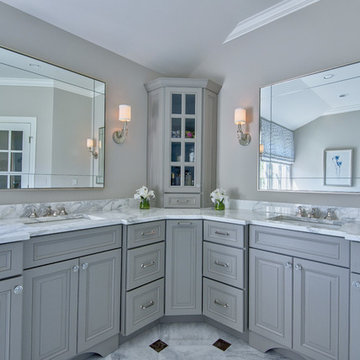
Nina Pomeroy
Cette image montre une salle de bain principale traditionnelle de taille moyenne avec un placard avec porte à panneau surélevé, des portes de placard grises, une baignoire indépendante, une douche d'angle, WC séparés, un mur beige, un sol en marbre, un lavabo encastré et un plan de toilette en marbre.
Cette image montre une salle de bain principale traditionnelle de taille moyenne avec un placard avec porte à panneau surélevé, des portes de placard grises, une baignoire indépendante, une douche d'angle, WC séparés, un mur beige, un sol en marbre, un lavabo encastré et un plan de toilette en marbre.
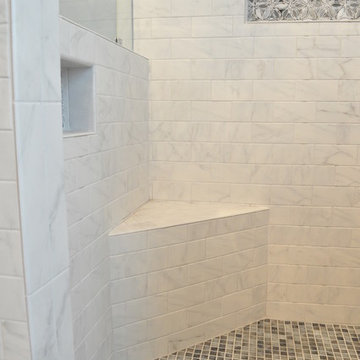
Elegant master bathroom finished with wood stained, raised panel cabinets and marble counter tops. We used a porcelain tile that mimics marble.... but requires no maintenance!! There was a custom stain glass window over the tub the homeowner wanted to keep. So we complimented it with a feather looking mosaic in the large shower niche and small hidden niche!!

This 1930's Barrington Hills farmhouse was in need of some TLC when it was purchased by this southern family of five who planned to make it their new home. The renovation taken on by Advance Design Studio's designer Scott Christensen and master carpenter Justin Davis included a custom porch, custom built in cabinetry in the living room and children's bedrooms, 2 children's on-suite baths, a guest powder room, a fabulous new master bath with custom closet and makeup area, a new upstairs laundry room, a workout basement, a mud room, new flooring and custom wainscot stairs with planked walls and ceilings throughout the home.
The home's original mechanicals were in dire need of updating, so HVAC, plumbing and electrical were all replaced with newer materials and equipment. A dramatic change to the exterior took place with the addition of a quaint standing seam metal roofed farmhouse porch perfect for sipping lemonade on a lazy hot summer day.
In addition to the changes to the home, a guest house on the property underwent a major transformation as well. Newly outfitted with updated gas and electric, a new stacking washer/dryer space was created along with an updated bath complete with a glass enclosed shower, something the bath did not previously have. A beautiful kitchenette with ample cabinetry space, refrigeration and a sink was transformed as well to provide all the comforts of home for guests visiting at the classic cottage retreat.
The biggest design challenge was to keep in line with the charm the old home possessed, all the while giving the family all the convenience and efficiency of modern functioning amenities. One of the most interesting uses of material was the porcelain "wood-looking" tile used in all the baths and most of the home's common areas. All the efficiency of porcelain tile, with the nostalgic look and feel of worn and weathered hardwood floors. The home’s casual entry has an 8" rustic antique barn wood look porcelain tile in a rich brown to create a warm and welcoming first impression.
Painted distressed cabinetry in muted shades of gray/green was used in the powder room to bring out the rustic feel of the space which was accentuated with wood planked walls and ceilings. Fresh white painted shaker cabinetry was used throughout the rest of the rooms, accentuated by bright chrome fixtures and muted pastel tones to create a calm and relaxing feeling throughout the home.
Custom cabinetry was designed and built by Advance Design specifically for a large 70” TV in the living room, for each of the children’s bedroom’s built in storage, custom closets, and book shelves, and for a mudroom fit with custom niches for each family member by name.
The ample master bath was fitted with double vanity areas in white. A generous shower with a bench features classic white subway tiles and light blue/green glass accents, as well as a large free standing soaking tub nestled under a window with double sconces to dim while relaxing in a luxurious bath. A custom classic white bookcase for plush towels greets you as you enter the sanctuary bath.
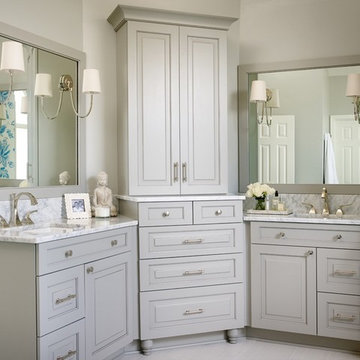
Emily Followill
Cette photo montre une salle de bain principale chic de taille moyenne avec un lavabo encastré, un placard avec porte à panneau surélevé, des portes de placard grises, un plan de toilette en marbre, une baignoire indépendante, une douche d'angle, un mur blanc, un carrelage blanc, des carreaux de porcelaine, un sol en carrelage de porcelaine, un sol blanc et une cabine de douche à porte battante.
Cette photo montre une salle de bain principale chic de taille moyenne avec un lavabo encastré, un placard avec porte à panneau surélevé, des portes de placard grises, un plan de toilette en marbre, une baignoire indépendante, une douche d'angle, un mur blanc, un carrelage blanc, des carreaux de porcelaine, un sol en carrelage de porcelaine, un sol blanc et une cabine de douche à porte battante.
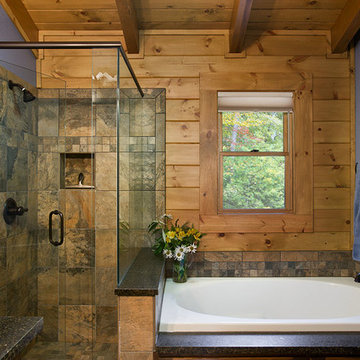
The Duncan home is a custom designed log home. It is a 1,440 sq. ft. home on a crawl space, open loft and upstairs bedroom/bathroom. The home is situated in beautiful Leatherwood Mountains, a 5,000 acre equestrian development in the Blue Ridge Mountains. Photos are by Roger Wade Studio. More information about this home can be found in one of the featured stories in Country's Best Cabins 2015 Annual Buyers Guide magazine.
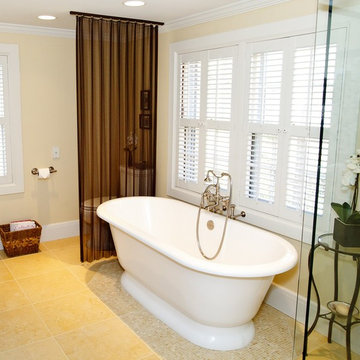
A beautiful master bath with all the elements for relaxation. Soaking tub, large walk in shower with rain head and plenty of space for his and her bathroom needs and storage.
Beaded bronze curtain adds some privacy to the toilet.
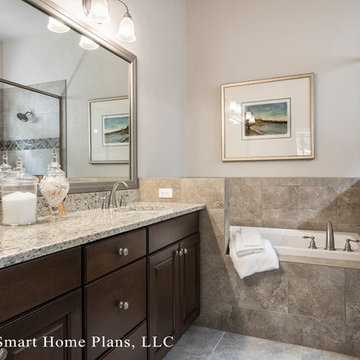
©Energy Smart Home Plans, LLC, ©Aaron Bailey Photography, GW Robinson Homes
Réalisation d'une petite salle de bain craftsman en bois brun avec un lavabo encastré, un placard avec porte à panneau surélevé, un plan de toilette en granite, une baignoire posée, une douche d'angle, WC à poser, un carrelage beige, des carreaux de céramique, un mur beige et un sol en travertin.
Réalisation d'une petite salle de bain craftsman en bois brun avec un lavabo encastré, un placard avec porte à panneau surélevé, un plan de toilette en granite, une baignoire posée, une douche d'angle, WC à poser, un carrelage beige, des carreaux de céramique, un mur beige et un sol en travertin.
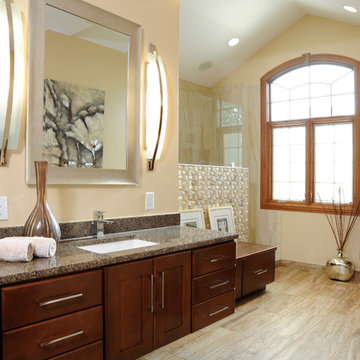
Inspiration pour une salle de bain principale traditionnelle en bois foncé de taille moyenne avec un plan de toilette en granite, un placard avec porte à panneau surélevé, une douche d'angle, un mur beige, un sol en carrelage de porcelaine et un lavabo encastré.
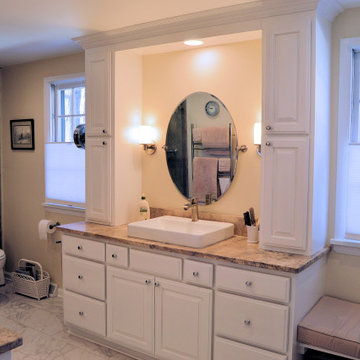
Cette photo montre une grande salle de bain principale chic avec un placard avec porte à panneau surélevé, des portes de placard blanches, une douche d'angle, WC séparés, un mur beige, un sol en carrelage de porcelaine, une vasque, un plan de toilette en granite, un sol blanc, une cabine de douche à porte coulissante, un plan de toilette marron, une niche, meuble simple vasque et meuble-lavabo encastré.

Primary bath update
Réalisation d'une grande salle de bain principale tradition avec un placard avec porte à panneau surélevé, des portes de placard blanches, une baignoire indépendante, une douche d'angle, un carrelage gris, des carreaux de céramique, un mur beige, un sol en vinyl, un lavabo encastré, un plan de toilette en granite, un sol marron, une cabine de douche à porte battante, un plan de toilette noir, des toilettes cachées, meuble double vasque et meuble-lavabo encastré.
Réalisation d'une grande salle de bain principale tradition avec un placard avec porte à panneau surélevé, des portes de placard blanches, une baignoire indépendante, une douche d'angle, un carrelage gris, des carreaux de céramique, un mur beige, un sol en vinyl, un lavabo encastré, un plan de toilette en granite, un sol marron, une cabine de douche à porte battante, un plan de toilette noir, des toilettes cachées, meuble double vasque et meuble-lavabo encastré.
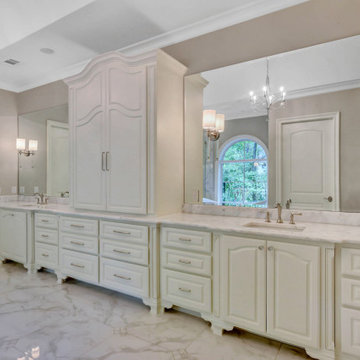
Cette photo montre une grande salle de bain principale avec un placard avec porte à panneau surélevé, des portes de placard blanches, une baignoire sur pieds, une douche d'angle, un mur beige, un lavabo encastré, un sol marron, une cabine de douche à porte battante, un plan de toilette blanc, une niche, meuble double vasque, meuble-lavabo encastré et un plafond voûté.
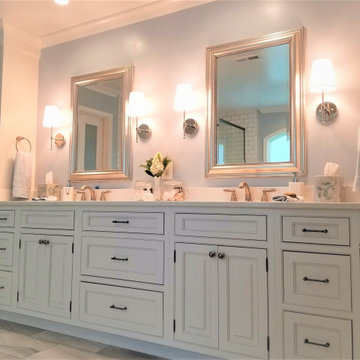
Inspiration pour une grande salle de bain principale traditionnelle avec un placard avec porte à panneau surélevé, des portes de placard blanches, une baignoire indépendante, une douche d'angle, un carrelage blanc, des carreaux de porcelaine, un sol en carrelage de porcelaine, un lavabo encastré, un plan de toilette en quartz modifié, un sol gris, une cabine de douche à porte battante, un plan de toilette blanc, un banc de douche, meuble double vasque et meuble-lavabo encastré.
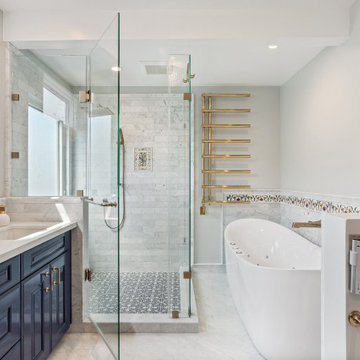
Idée de décoration pour une grande salle de bain principale et grise et blanche tradition avec un placard avec porte à panneau surélevé, des portes de placard bleues, une baignoire indépendante, une douche d'angle, un bidet, un carrelage gris, du carrelage en marbre, un mur gris, un sol en marbre, un lavabo encastré, un plan de toilette en quartz modifié, un sol gris, une cabine de douche à porte battante, un plan de toilette blanc, meuble double vasque et meuble-lavabo encastré.
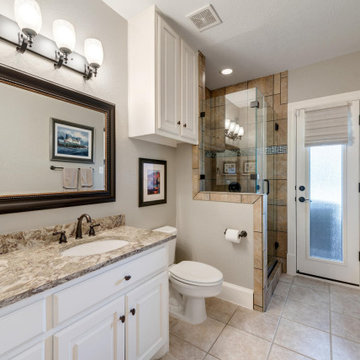
Upon relocation from Atlanta to DFW area, this two executive couple wanted a comfortable home for the short years they would be here. Market friendly updates were made, and a few short years later, they realized a a whopping 30% gain in home value.
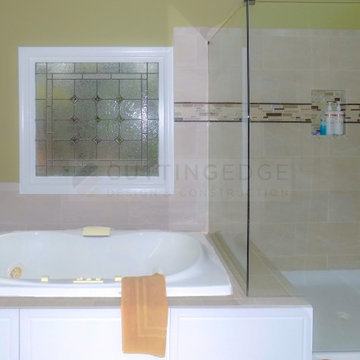
Idée de décoration pour une grande salle de bain principale tradition avec un placard avec porte à panneau surélevé, des portes de placard blanches, une baignoire posée, une douche d'angle, WC séparés, un carrelage beige, des carreaux de porcelaine, un mur beige, un sol en carrelage de porcelaine, un lavabo encastré, un plan de toilette en quartz, un sol blanc, une cabine de douche à porte battante, un plan de toilette vert, meuble double vasque et meuble-lavabo encastré.
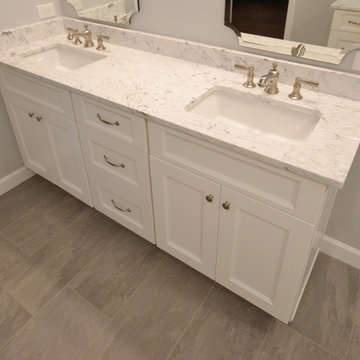
Bright and clean Downingtown PA bathroom remodel. The clients wanted their new bathroom to feel brighter and more open. Fabuwood cabinetry in the Nexus Frost door keep the cabinetry simple and clean. Gloss white tiles in the shower are accented by a basket weave mosaic on the floor and the back of the niche. Frameless glass on top of marble wall caps finishes the shower and doesn’t close in the space. You can never go wrong with Carrara Marble and white in a bath; what a classic look!

Transitional compact Master bath remodeling with a beautiful design. Custom dark wood double under mount sinks vanity type with the granite countertop and LED mirrors. The built-in vanity was with raised panel. The tile was from porcelain (Made in the USA) to match the overall color theme. The bathroom also includes a drop-in bathtub and a one-pieces toilet. The flooring was from porcelain with the same beige color to match the overall color theme.
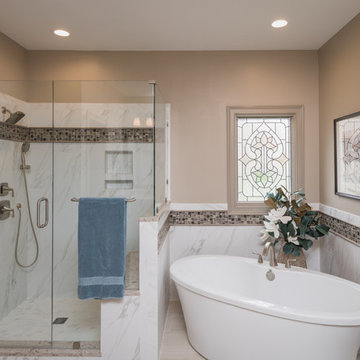
Bill Worley
Exemple d'une grande salle de bain principale chic en bois foncé avec un placard avec porte à panneau surélevé, une baignoire indépendante, une douche d'angle, un carrelage blanc, du carrelage en marbre, un mur beige, un sol en carrelage de porcelaine, un lavabo encastré, un plan de toilette en quartz modifié, un sol beige et une cabine de douche à porte battante.
Exemple d'une grande salle de bain principale chic en bois foncé avec un placard avec porte à panneau surélevé, une baignoire indépendante, une douche d'angle, un carrelage blanc, du carrelage en marbre, un mur beige, un sol en carrelage de porcelaine, un lavabo encastré, un plan de toilette en quartz modifié, un sol beige et une cabine de douche à porte battante.
Idées déco de salles de bain avec un placard avec porte à panneau surélevé et une douche d'angle
6