Idées déco de salles de bain avec un placard avec porte à panneau surélevé et une douche d'angle
Trier par :
Budget
Trier par:Populaires du jour
21 - 40 sur 14 217 photos
1 sur 3
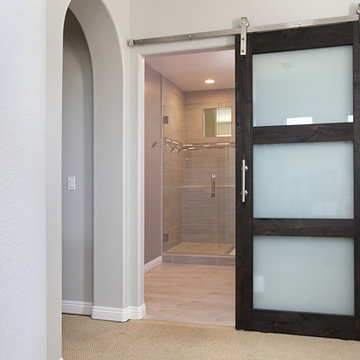
This master bathroom remodel was designed with relaxation in mind. Stepping through this modern, frosted barn door, a marvelous walk in shower, large vanity, lighted mirrors and luxury toilet are within this space. Porcelain tile, 12x24 Explorer Milan from Arizona Tile is through out the floor and walls. The walk in shower features a drying area at the entrance of the shower. A double vanity with a dark wood stain is also featured along with two LED mirrors. These mirrors are an up and coming trend due to its lighting features. Another unique feature is the multi color LED light added to the ceiling and under the vanity. This gives the bathroom a fun and modern look and feel. Photos by Preview First.
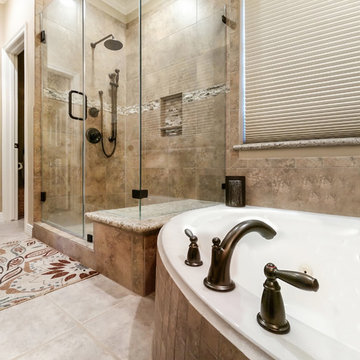
Aménagement d'une salle de bain principale classique de taille moyenne avec un placard avec porte à panneau surélevé, des portes de placard blanches, une baignoire d'angle, une douche d'angle, un carrelage marron, des carreaux de céramique, un mur marron, un sol en carrelage de céramique, un plan de toilette en granite, un sol marron et une cabine de douche à porte battante.
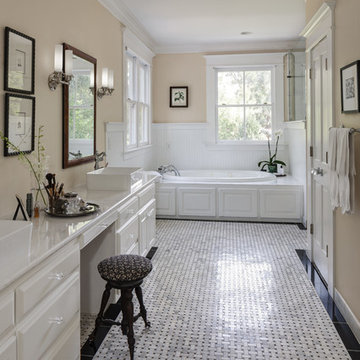
The cabinet to the left is the only thing that was existing in this redo. Love the Restoration Hardware sconces that are slightly industrial.
Cette image montre une grande salle de bain principale traditionnelle avec un placard avec porte à panneau surélevé, des portes de placard blanches, une baignoire posée, une douche d'angle, WC séparés, un carrelage noir et blanc, un carrelage de pierre, un mur beige, un sol en marbre, une vasque et un plan de toilette en quartz modifié.
Cette image montre une grande salle de bain principale traditionnelle avec un placard avec porte à panneau surélevé, des portes de placard blanches, une baignoire posée, une douche d'angle, WC séparés, un carrelage noir et blanc, un carrelage de pierre, un mur beige, un sol en marbre, une vasque et un plan de toilette en quartz modifié.
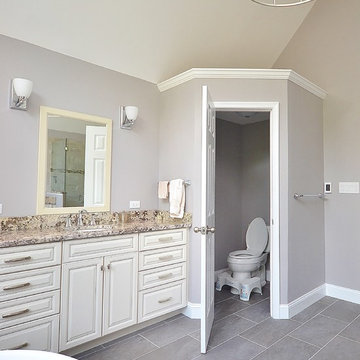
Gorgeous dream bathroom with Echelon cabinetry, Wesley in Linen with Pewter Glaze. Heated radiant floor. Lovely warm light and custom shower. Large bathroom remodel with wide plank flooring and radiant heat. Granite is a gorgeous Bianco Antico. Chester County Kitchen and Bath made custom mirrors to match cabinetry. So many final touches produced a spectacular bathroom oasis!

Réalisation d'une grande salle de bain principale tradition avec un placard avec porte à panneau surélevé, des portes de placard blanches, une baignoire indépendante, une douche d'angle, WC séparés, un carrelage beige, un carrelage multicolore, mosaïque, un mur bleu, un sol en carrelage de porcelaine, un lavabo encastré et un plan de toilette en marbre.
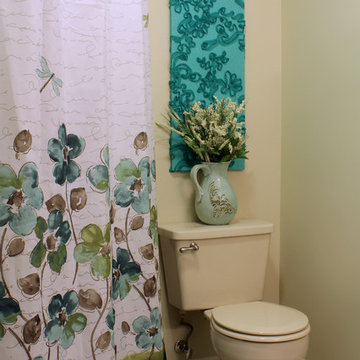
This bedroom and full bathroom are part of an adventuresome project my wife and I embarked upon to create a complete apartment in the basement of our townhouse. We designed a floor plan that creatively and efficiently used all of the 385-square-foot-space, without sacrificing beauty, comfort or function – and all without breaking the bank! To maximize our budget, we did the work ourselves and added everything from thrift store finds to DIY wall art to bring it all together.
We found this pretty and slightly whimsical shower curtain and it became the inspiration for the rest of the colors and décor in the bathroom.

This timeless design features beautiful faux marble floors from Eleganza Tile and a soaking bathtub from Signature Hardware that was designed specifically for leaning back and taking those long relaxing soaks after a hard day. We took out what was previously dark and closed in the shower and instead opened up space with the clean look of a glass enclosure.

Chattanooga area 90's main bathroom gets a fresh new look that combines modern, traditional and rustic design elements
Réalisation d'une grande salle de bain principale tradition en bois vieilli avec un placard avec porte à panneau surélevé, une baignoire encastrée, une douche d'angle, un carrelage vert, des carreaux de porcelaine, un mur gris, un sol en carrelage de porcelaine, un lavabo encastré, un plan de toilette en marbre, un sol gris, une cabine de douche à porte battante, un plan de toilette blanc, meuble double vasque et meuble-lavabo encastré.
Réalisation d'une grande salle de bain principale tradition en bois vieilli avec un placard avec porte à panneau surélevé, une baignoire encastrée, une douche d'angle, un carrelage vert, des carreaux de porcelaine, un mur gris, un sol en carrelage de porcelaine, un lavabo encastré, un plan de toilette en marbre, un sol gris, une cabine de douche à porte battante, un plan de toilette blanc, meuble double vasque et meuble-lavabo encastré.

Réalisation d'une grande salle de bain principale champêtre avec un placard avec porte à panneau surélevé, des portes de placard marrons, une baignoire indépendante, une douche d'angle, WC séparés, un carrelage beige, des carreaux de porcelaine, un mur gris, un sol en carrelage de porcelaine, un lavabo encastré, un plan de toilette en quartz, un sol beige, une cabine de douche à porte battante, un plan de toilette blanc, meuble double vasque et meuble-lavabo encastré.

This custom vanity cabinet offers plenty of storage in this space. The paneling is waterproof and adds an exquisite style to this space.
Idée de décoration pour une salle de bain principale marine de taille moyenne avec un placard avec porte à panneau surélevé, des portes de placard bleues, une douche d'angle, WC à poser, un carrelage blanc, des carreaux de céramique, un mur blanc, un sol en vinyl, un lavabo encastré, un plan de toilette en quartz, un sol marron, une cabine de douche à porte battante, un plan de toilette blanc, un banc de douche, meuble double vasque, meuble-lavabo encastré et du lambris de bois.
Idée de décoration pour une salle de bain principale marine de taille moyenne avec un placard avec porte à panneau surélevé, des portes de placard bleues, une douche d'angle, WC à poser, un carrelage blanc, des carreaux de céramique, un mur blanc, un sol en vinyl, un lavabo encastré, un plan de toilette en quartz, un sol marron, une cabine de douche à porte battante, un plan de toilette blanc, un banc de douche, meuble double vasque, meuble-lavabo encastré et du lambris de bois.

Master Bathroom Lighting: Black Metal Banded Lantern and Glass Cylinder Pendant Lights | Master Bathroom Vanity: Custom Built Dark Brown Wood with Copper Drawer and Door Pulls; Fantasy Macaubas Quartzite Countertop; White Porcelain Undermount Sinks; Black Matte Wall-mounted Faucets; Three Rectangular Black Framed Mirrors | Master Bathroom Backsplash: Blue-Grey Multi-color Glass Tile | Master Bathroom Tub: Freestanding Bathtub with Matte Black Hardware | Master Bathroom Shower: Large Format Porcelain Tile with Blue-Grey Multi-color Glass Tile Shower Niche, Glass Shower Surround, and Matte Black Shower Hardware | Master Bathroom Wall Color: Blue-Grey | Master Bathroom Flooring: Pebble Tile

Cette image montre une très grande salle de bain principale bohème avec un placard avec porte à panneau surélevé, des portes de placard noires, une baignoire indépendante, une douche d'angle, un carrelage blanc, du carrelage en marbre, un mur marron, un sol en marbre, un lavabo encastré, un plan de toilette en quartz modifié, un sol blanc, une cabine de douche à porte battante, un plan de toilette blanc, des toilettes cachées, meuble double vasque et meuble-lavabo encastré.
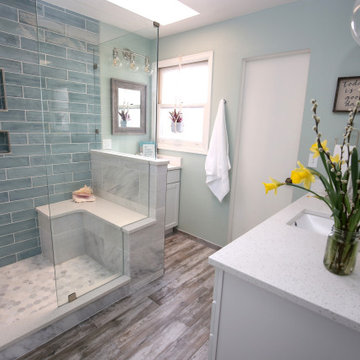
To give the bathroom a more open feel we removed a pony wall and bathtub, added a large shower and carved out space for "his" and "hers" vanities. Glass shower doors make the room feel larger and allow light to floods the entire space. A skylight about the shower floods the area with natural light and creates a bright, airy vibe. photo by Myndi Pressly

Stacy Zarin Goldberg
Idées déco pour une salle de bain principale classique de taille moyenne avec un placard avec porte à panneau surélevé, des portes de placard blanches, une baignoire indépendante, une douche d'angle, WC à poser, un carrelage blanc, des carreaux de céramique, un mur vert, un sol en marbre, un lavabo encastré, un plan de toilette en marbre, un sol gris, une cabine de douche à porte battante et un plan de toilette gris.
Idées déco pour une salle de bain principale classique de taille moyenne avec un placard avec porte à panneau surélevé, des portes de placard blanches, une baignoire indépendante, une douche d'angle, WC à poser, un carrelage blanc, des carreaux de céramique, un mur vert, un sol en marbre, un lavabo encastré, un plan de toilette en marbre, un sol gris, une cabine de douche à porte battante et un plan de toilette gris.
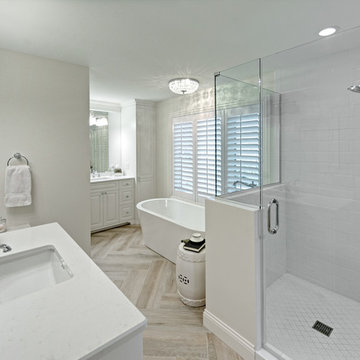
Aménagement d'une salle de bain principale classique de taille moyenne avec un placard avec porte à panneau surélevé, des portes de placard blanches, une baignoire indépendante, une douche d'angle, WC séparés, un carrelage blanc, des carreaux de céramique, un mur blanc, un sol en carrelage de porcelaine, un lavabo encastré, un plan de toilette en quartz modifié, un sol multicolore et une cabine de douche à porte battante.
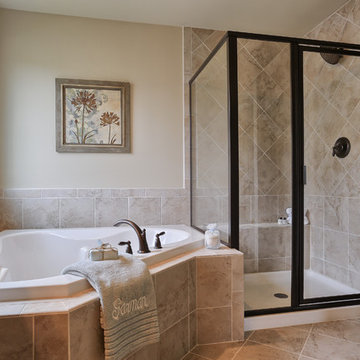
An arched doorway leads into the separate toilet room. (Click on image to see arched doorway).
Cette photo montre une grande salle de bain principale chic en bois brun avec un placard avec porte à panneau surélevé, une baignoire d'angle, une douche d'angle, WC séparés, un carrelage beige, des carreaux de céramique, un mur beige, un sol en carrelage de céramique, un lavabo posé et un plan de toilette en marbre.
Cette photo montre une grande salle de bain principale chic en bois brun avec un placard avec porte à panneau surélevé, une baignoire d'angle, une douche d'angle, WC séparés, un carrelage beige, des carreaux de céramique, un mur beige, un sol en carrelage de céramique, un lavabo posé et un plan de toilette en marbre.
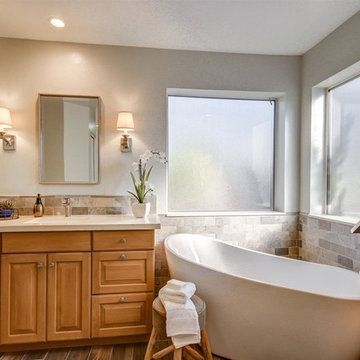
Lister Assister
Cette image montre une salle de bain principale traditionnelle en bois clair de taille moyenne avec un placard avec porte à panneau surélevé, une baignoire indépendante, une douche d'angle, WC à poser, un carrelage multicolore, des carreaux de porcelaine, un mur blanc, un sol en carrelage de porcelaine, un lavabo encastré et un plan de toilette en quartz.
Cette image montre une salle de bain principale traditionnelle en bois clair de taille moyenne avec un placard avec porte à panneau surélevé, une baignoire indépendante, une douche d'angle, WC à poser, un carrelage multicolore, des carreaux de porcelaine, un mur blanc, un sol en carrelage de porcelaine, un lavabo encastré et un plan de toilette en quartz.
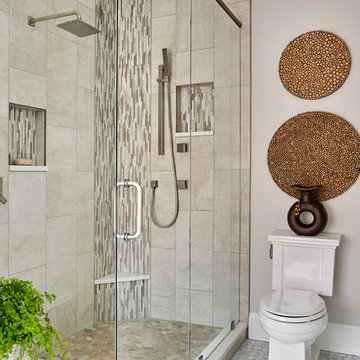
An update to a dated 80s bath using high quality custom cabinetry, silestone quartz countertop, accent tile and Kohler fixtures. Design By Kandrac & Kole, renovation by Highland Design Gallery and photo credit Emily Followill
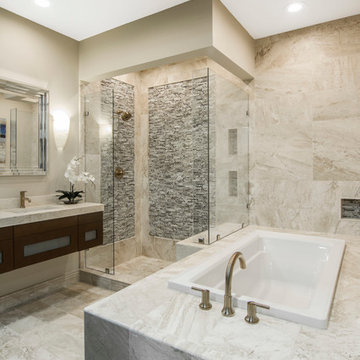
Update your home with the luxurious and established look of the Queen Beige polished marble floor tile. Emphasize the rich traditional feel with the sea shell resemblance of Glass Beachwalk Stria mosaic tile.

Elegant Traditional Master Bath with Under mount Tub
Photographer: Sacha Griffin
Exemple d'une grande salle de bain principale chic avec un lavabo encastré, un placard avec porte à panneau surélevé, un plan de toilette en granite, une baignoire encastrée, une douche d'angle, WC séparés, un carrelage beige, des carreaux de porcelaine, un mur beige, un sol en carrelage de porcelaine, des portes de placards vertess, un sol beige, une cabine de douche à porte battante, un plan de toilette beige, une niche, meuble double vasque et meuble-lavabo encastré.
Exemple d'une grande salle de bain principale chic avec un lavabo encastré, un placard avec porte à panneau surélevé, un plan de toilette en granite, une baignoire encastrée, une douche d'angle, WC séparés, un carrelage beige, des carreaux de porcelaine, un mur beige, un sol en carrelage de porcelaine, des portes de placards vertess, un sol beige, une cabine de douche à porte battante, un plan de toilette beige, une niche, meuble double vasque et meuble-lavabo encastré.
Idées déco de salles de bain avec un placard avec porte à panneau surélevé et une douche d'angle
2