Idées déco de salles de bain avec un placard en trompe-l'oeil et aucune cabine
Trier par :
Budget
Trier par:Populaires du jour
161 - 180 sur 4 675 photos
1 sur 3

Exemple d'une salle de bain chic de taille moyenne avec un placard en trompe-l'oeil, des portes de placard noires, une baignoire indépendante, un espace douche bain, WC séparés, un carrelage noir et blanc, du carrelage en marbre, un mur multicolore, carreaux de ciment au sol, un lavabo encastré, un plan de toilette en surface solide, un sol multicolore, aucune cabine, un plan de toilette blanc, meuble simple vasque, meuble-lavabo sur pied et du papier peint.
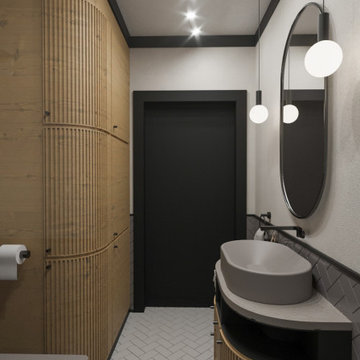
Aménagement d'une petite salle de bain principale moderne avec un placard en trompe-l'oeil, des portes de placard marrons, une douche ouverte, WC à poser, un carrelage gris, des carreaux de céramique, un mur blanc, un sol en carrelage de céramique, une vasque, un plan de toilette en calcaire, un sol beige, aucune cabine, un plan de toilette beige, buanderie, meuble simple vasque et meuble-lavabo sur pied.
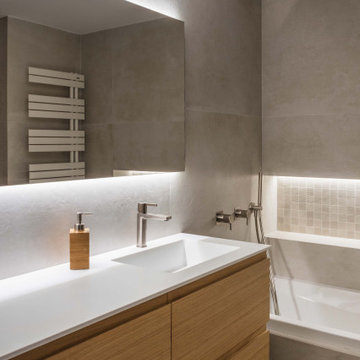
El baño de los niños tiene un revestimiento claro, los encuentros están todos ingleteados.
Inspiration pour une salle de bain principale minimaliste en bois clair de taille moyenne avec un placard en trompe-l'oeil, une baignoire en alcôve, WC à poser, un carrelage beige, des carreaux de céramique, un mur beige, un sol en carrelage de céramique, un lavabo intégré, un sol beige, aucune cabine, un plan de toilette blanc, des toilettes cachées, meuble simple vasque et meuble-lavabo encastré.
Inspiration pour une salle de bain principale minimaliste en bois clair de taille moyenne avec un placard en trompe-l'oeil, une baignoire en alcôve, WC à poser, un carrelage beige, des carreaux de céramique, un mur beige, un sol en carrelage de céramique, un lavabo intégré, un sol beige, aucune cabine, un plan de toilette blanc, des toilettes cachées, meuble simple vasque et meuble-lavabo encastré.
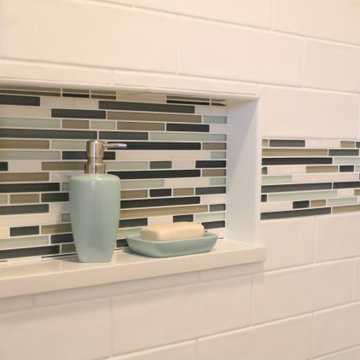
Another Beautiful Masterbath Shower Remodel successfully completed with White Subway Tile and Glass Mosaic that was followed through with Shower Niche with a quartz shelf for a clean look.
Clients Testimony: "I walked into French Creek Designs ...we were off on a very positive and fun project to remodel 2 bathrooms. French Creek worked well with the installers to make my dream a reality. I really appreciate the decorating advice and the professional service that I received!"
French Creek Designs Kitchen & Bath Design Studio - where selections begin. Let us design and dream with you. Overwhelmed on where to start that home improvement, kitchen or bath project? Let our designers sit down with you and take the overwhelming out of the picture and assist in choosing your materials. Whether new construction, full remodel or just a partial remodel we can help you to make it an enjoyable experience to design your dream space. Call to schedule your free design consultation today with one of our exceptional designers 307-337-4500.
French Creek Designs Inspiration Project Completed and showcased for our customer. We appreciate you and thank you.
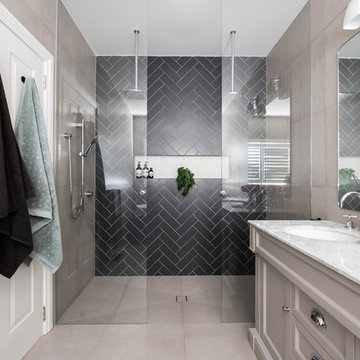
Specific to this photo: A view of our vanity with their choice in an open shower. Our vanity is 60-inches and made with solid timber paired with naturally sourced Carrara marble from Italy. The homeowner chose silver hardware throughout their bathroom, which is featured in the faucets along with their shower hardware. The shower has an open door, and features glass paneling, chevron black accent ceramic tiling, multiple shower heads, and an in-wall shelf.
This bathroom was a collaborative project in which we worked with the architect in a home located on Mervin Street in Bentleigh East in Australia.
This master bathroom features our Davenport 60-inch bathroom vanity with double basin sinks in the Hampton Gray coloring. The Davenport model comes with a natural white Carrara marble top sourced from Italy.
This master bathroom features an open shower with multiple streams, chevron tiling, and modern details in the hardware. This master bathroom also has a freestanding curved bath tub from our brand, exclusive to Australia at this time. This bathroom also features a one-piece toilet from our brand, exclusive to Australia. Our architect focused on black and silver accents to pair with the white and grey coloring from the main furniture pieces.
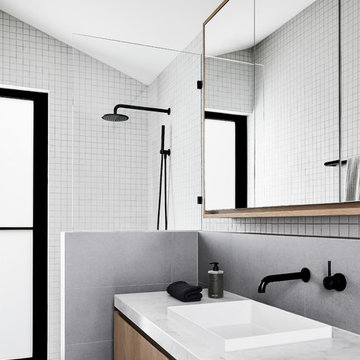
Lillie Thompson
Inspiration pour une petite salle de bain principale design en bois clair avec un placard en trompe-l'oeil, une douche ouverte, WC suspendus, un carrelage gris, des carreaux de céramique, un mur blanc, un sol en carrelage de céramique, un lavabo posé, un plan de toilette en marbre, un sol gris, aucune cabine et un plan de toilette blanc.
Inspiration pour une petite salle de bain principale design en bois clair avec un placard en trompe-l'oeil, une douche ouverte, WC suspendus, un carrelage gris, des carreaux de céramique, un mur blanc, un sol en carrelage de céramique, un lavabo posé, un plan de toilette en marbre, un sol gris, aucune cabine et un plan de toilette blanc.
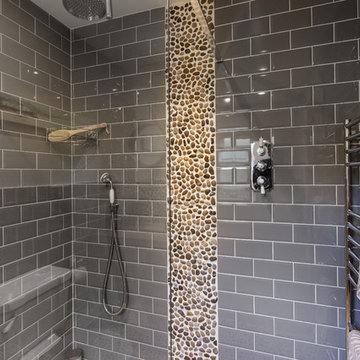
The Brief: to create a wet room that invokes feelings of the sea. The pebble tiles create a wonderful foot massage as you walk in as well as adding depth and interest. The bespoke, hand made rustic vanity unit, gives plenty of storage space, whilst adding a warm touch to the overall look of the bathroom. The shine from the grey metro tiles means that rather than feeling small, this bathroom gives a sense of space and light.
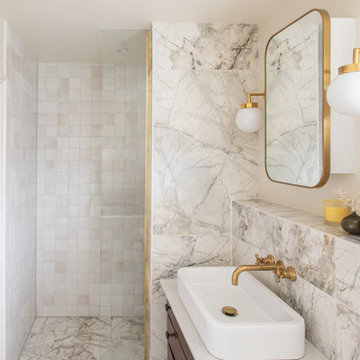
Pretty marble effect porcelain tiled bathroom with zellige tiles to shower area. Vintage vanity unit with deck mounted basin. Unlacquered brass taps. Japanese style deep bath. Rotating bath filler
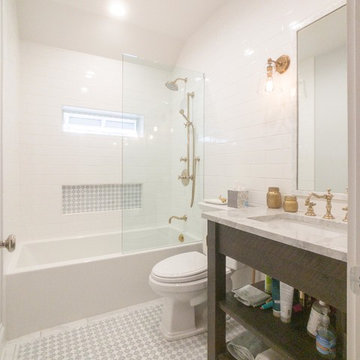
Cette image montre une salle d'eau traditionnelle en bois brun de taille moyenne avec un placard en trompe-l'oeil, une baignoire en alcôve, un combiné douche/baignoire, WC séparés, un carrelage blanc, un carrelage métro, un mur blanc, un sol en carrelage de céramique, un lavabo encastré, un plan de toilette en marbre, un sol multicolore, aucune cabine et un plan de toilette multicolore.
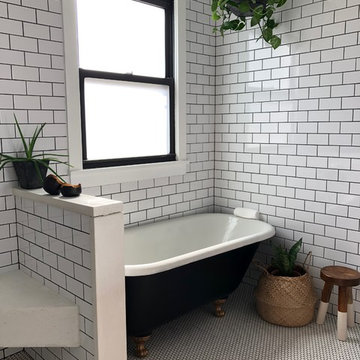
Vintage clawfoot tub with all white tile. Subway tiled walls with small penny round floor tiles.
Réalisation d'une salle de bain principale minimaliste en bois brun de taille moyenne avec un placard en trompe-l'oeil, une baignoire sur pieds, un espace douche bain, WC à poser, un carrelage blanc, des carreaux de céramique, un mur blanc, un sol en carrelage de céramique, une grande vasque, un plan de toilette en bois, un sol blanc et aucune cabine.
Réalisation d'une salle de bain principale minimaliste en bois brun de taille moyenne avec un placard en trompe-l'oeil, une baignoire sur pieds, un espace douche bain, WC à poser, un carrelage blanc, des carreaux de céramique, un mur blanc, un sol en carrelage de céramique, une grande vasque, un plan de toilette en bois, un sol blanc et aucune cabine.
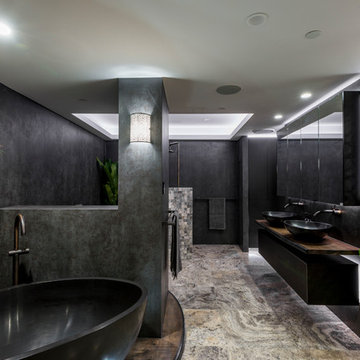
Steve Ryan
Exemple d'une grande salle de bain principale tendance en bois foncé avec un placard en trompe-l'oeil, une baignoire indépendante, une douche d'angle, WC suspendus, un carrelage gris, des carreaux de porcelaine, un mur gris, un sol en travertin, une vasque, un plan de toilette en bois, un sol beige et aucune cabine.
Exemple d'une grande salle de bain principale tendance en bois foncé avec un placard en trompe-l'oeil, une baignoire indépendante, une douche d'angle, WC suspendus, un carrelage gris, des carreaux de porcelaine, un mur gris, un sol en travertin, une vasque, un plan de toilette en bois, un sol beige et aucune cabine.
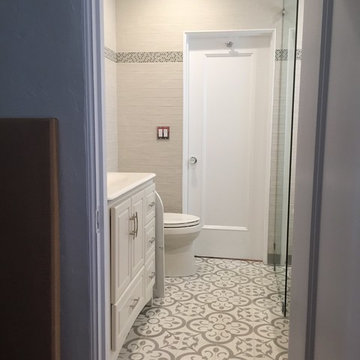
Carolyn Patterson
Inspiration pour une salle d'eau méditerranéenne de taille moyenne avec un placard en trompe-l'oeil, des portes de placard blanches, une baignoire sur pieds, un combiné douche/baignoire, WC à poser, un carrelage gris, un carrelage métro, un mur gris, carreaux de ciment au sol, un lavabo intégré, un plan de toilette en carrelage, un sol gris et aucune cabine.
Inspiration pour une salle d'eau méditerranéenne de taille moyenne avec un placard en trompe-l'oeil, des portes de placard blanches, une baignoire sur pieds, un combiné douche/baignoire, WC à poser, un carrelage gris, un carrelage métro, un mur gris, carreaux de ciment au sol, un lavabo intégré, un plan de toilette en carrelage, un sol gris et aucune cabine.
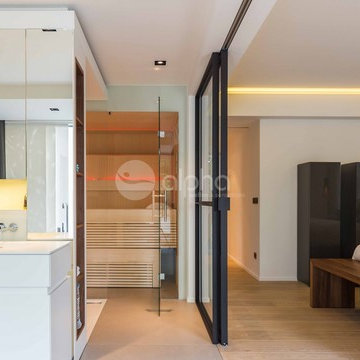
Ambient Elements creates conscious designs for innovative spaces by combining superior craftsmanship, advanced engineering and unique concepts while providing the ultimate wellness experience. We design and build saunas, infrared saunas, steam rooms, hammams, cryo chambers, salt rooms, snow rooms and many other hyperthermic conditioning modalities.

Primary bathroom renovation. **Window glass was frosted after most photos were taken, but had been done before this photo.** Window frosted to 2/3 height for privacy, but allowing plenty of light and a beautiful sky and tree top view. Navy, gray, and black are balanced by crisp whites and light wood tones. Eclectic mix of geometric shapes and organic patterns. Featuring 3D porcelain tile from Italy, hand-carved geometric tribal pattern in vanity's cabinet doors, hand-finished industrial-style navy/charcoal 24x24" wall tiles, and oversized 24x48" porcelain HD printed marble patterned wall tiles. Flooring in waterproof LVP, continued from bedroom into bathroom and closet. Brushed gold faucets and shower fixtures. Authentic, hand-pierced Moroccan globe light over tub for beautiful shadows for relaxing and romantic soaks in the tub. Vanity pendant lights with handmade glass, hand-finished gold and silver tones layers organic design over geometric tile backdrop. Open, glass panel all-tile shower with 48x48" window (glass frosted after photos were taken). Shower pan tile pattern matches 3D tile pattern. Arched medicine cabinet from West Elm. Separate toilet room with sound dampening built-in wall treatment for enhanced privacy. Frosted glass doors throughout. Vent fan with integrated heat option. Tall storage cabinet for additional space to store body care products and other bathroom essentials. Original bathroom plumbed for two sinks, but current homeowner has only one user for this bathroom, so we capped one side, which can easily be reopened in future if homeowner wants to return to a double-sink setup.
Expanded closet size and completely redesigned closet built-in storage. Please see separate album of closet photos for more photos and details on this.

Idées déco pour une salle de bain éclectique de taille moyenne pour enfant avec un placard en trompe-l'oeil, des portes de placard blanches, une douche ouverte, WC séparés, un carrelage blanc, un carrelage métro, un mur blanc, un sol en terrazzo, une vasque, un plan de toilette en quartz modifié, un sol blanc, aucune cabine, un plan de toilette blanc, meuble simple vasque, meuble-lavabo sur pied et du lambris.

Idées déco pour une très grande salle de bain principale et grise et blanche moderne avec un placard en trompe-l'oeil, des portes de placard blanches, une baignoire indépendante, une douche à l'italienne, tous types de WC, un carrelage multicolore, un mur blanc, un sol en carrelage de céramique, un lavabo suspendu, un plan de toilette en stéatite, un sol multicolore, aucune cabine, un plan de toilette blanc, des toilettes cachées, meuble double vasque, meuble-lavabo suspendu, différents designs de plafond et différents habillages de murs.

This bathroom was once home to a free standing home a top a marble slab--ill designed and rarely used. The new space has a large tiled shower and geometric floor. The single bowl trough sink is a nod to this homeowner's love of farmhouse style. The mirrors slide across to reveal medicine cabinet storage.
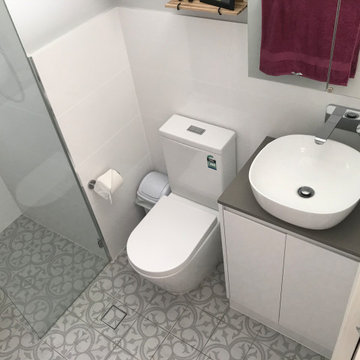
A beautiful and functional en-suite bathroom made to feel bigger with a raked ceiling and borrowed light from an internal high window lit by the north-light windows in the hallway.
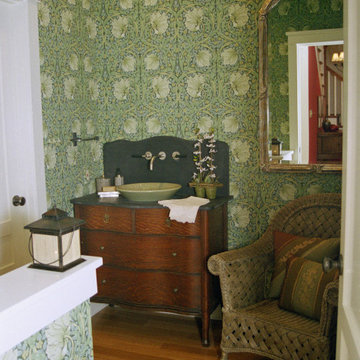
Stunning stylized tulip patterned wall paper true to the Arts and Craft period is backdrop to antique oak chest converted into a sink vanity. Slate top with vessel sink and wall mounted facets are incorporated. Bamboo floors add to the organic and nature like persona.

Exemple d'une salle de bain principale chic en bois brun de taille moyenne avec un placard en trompe-l'oeil, une baignoire en alcôve, un combiné douche/baignoire, WC à poser, un carrelage marron, des carreaux de porcelaine, un mur beige, sol en stratifié, un lavabo posé, un plan de toilette en quartz, un sol marron, aucune cabine et un plan de toilette blanc.
Idées déco de salles de bain avec un placard en trompe-l'oeil et aucune cabine
9