Idées déco de salles de bain avec un placard en trompe-l'oeil et des carreaux de porcelaine
Trier par :
Budget
Trier par:Populaires du jour
1 - 20 sur 9 108 photos
1 sur 3

Beautiful main bathroom including freestanding bath,
Exemple d'une salle de bain principale moderne en bois brun de taille moyenne avec un placard en trompe-l'oeil, une baignoire indépendante, un espace douche bain, WC suspendus, un carrelage blanc, des carreaux de porcelaine, un sol en carrelage de porcelaine, une vasque, un plan de toilette en quartz modifié, un sol gris et un plan de toilette blanc.
Exemple d'une salle de bain principale moderne en bois brun de taille moyenne avec un placard en trompe-l'oeil, une baignoire indépendante, un espace douche bain, WC suspendus, un carrelage blanc, des carreaux de porcelaine, un sol en carrelage de porcelaine, une vasque, un plan de toilette en quartz modifié, un sol gris et un plan de toilette blanc.

The Clients brief was to take a tired 90's style bathroom and give it some bizazz. While we have not been able to travel the last couple of years the client wanted this space to remind her or places she had been and cherished.

Reforma integral del baño principal en segunda residencia (4,25 m2).
Redistribución y renovación de instalaciones de ACS y sanitarios, sustitución de bañera por plato de ducha, cambio de revestimientos verticales y horizontales y mejora de la iluminación.
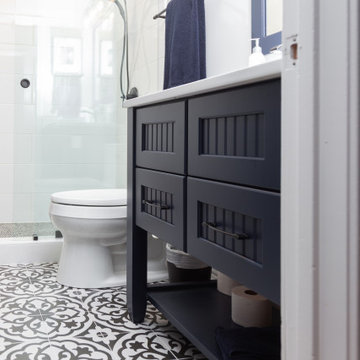
The guest bath has beautiful vanity cabinets in Celest finish, Monochrome Lotus Deco tile and very reflective Midnight Dots in the shower floor and niche. The combination of all three give a striking white, blue and black design that will inspire and show that you can use pattern and texture in small spaces. A twenty four inch wall mounted shower seat can be lifted and secured when in use and tucked away to allow access out of the shower.

Cette image montre une salle de bain design en bois vieilli de taille moyenne avec un placard en trompe-l'oeil, une baignoire en alcôve, un combiné douche/baignoire, WC séparés, un carrelage beige, des carreaux de porcelaine, un lavabo encastré, un plan de toilette en granite, une cabine de douche à porte coulissante, un plan de toilette noir, meuble simple vasque, meuble-lavabo sur pied, un plafond en lambris de bois et du papier peint.

Cette image montre une salle de bain design avec un placard en trompe-l'oeil, des portes de placard bleues, une douche double, WC à poser, un carrelage gris, des carreaux de porcelaine, un mur gris, un sol en carrelage de porcelaine, un lavabo encastré, un plan de toilette en quartz modifié, un sol beige, une cabine de douche à porte coulissante, un plan de toilette blanc, un banc de douche, meuble double vasque, meuble-lavabo encastré et boiseries.

Baño mármol blanco.
Idée de décoration pour une salle de bain principale minimaliste de taille moyenne avec un placard en trompe-l'oeil, des portes de placard blanches, une douche à l'italienne, WC suspendus, un carrelage blanc, des carreaux de porcelaine, un mur blanc, un sol en carrelage de porcelaine, un lavabo encastré, un sol marron, un plan de toilette blanc, des toilettes cachées, meuble simple vasque et meuble-lavabo encastré.
Idée de décoration pour une salle de bain principale minimaliste de taille moyenne avec un placard en trompe-l'oeil, des portes de placard blanches, une douche à l'italienne, WC suspendus, un carrelage blanc, des carreaux de porcelaine, un mur blanc, un sol en carrelage de porcelaine, un lavabo encastré, un sol marron, un plan de toilette blanc, des toilettes cachées, meuble simple vasque et meuble-lavabo encastré.

Facelift to this bathroom included removal of an internal wall that was dividing the vanity area from the toilet \ shower area. A huge shower was constructed instead (4.5' by 6.5') the vanity was slightly moved to allow enough space for a wall mounted toilet to be constructed.
1920's hand painted concrete tiles were used for the floor to give the contrast to the modern look of the toilet and shower, black hexagon tiles for the shower pan and the interior of the shampoo niche and large white subway tiles for the shower wall.
The bench and the base of the niche are done with a 1 piece of Quartz material for a sleek and clean look.
The vanity is a furniture style with storage underneath and Carrera marble on top.
All the plumbing fixtures are by Kohler with a vibrant modern gold finish.
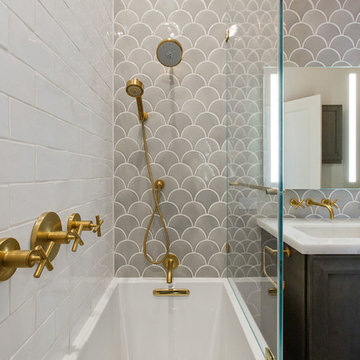
Reconfigured hallway closet and bathroom to develop large modern bathroom.
Aménagement d'une salle de bain principale contemporaine de taille moyenne avec un placard en trompe-l'oeil, des portes de placard grises, une baignoire en alcôve, un combiné douche/baignoire, WC à poser, un carrelage gris, des carreaux de porcelaine, un mur blanc, un sol en carrelage de porcelaine, un lavabo encastré, un plan de toilette en marbre, un sol gris et une cabine de douche à porte battante.
Aménagement d'une salle de bain principale contemporaine de taille moyenne avec un placard en trompe-l'oeil, des portes de placard grises, une baignoire en alcôve, un combiné douche/baignoire, WC à poser, un carrelage gris, des carreaux de porcelaine, un mur blanc, un sol en carrelage de porcelaine, un lavabo encastré, un plan de toilette en marbre, un sol gris et une cabine de douche à porte battante.
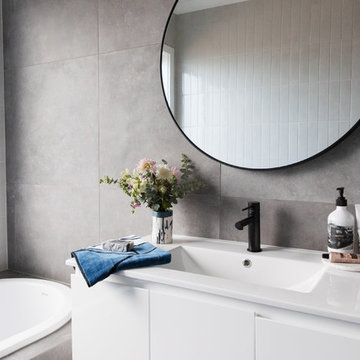
For this new family home, the interior design aesthetic was modern neutrals. Lots of bold charcoals, black, pale greys and whites, paired with timeless materials of timber, stone and concrete. A sophisticated and timeless interior. Interior design and styling by Studio Black Interiors. Built by R.E.P Building. Photography by Thorson Photography.
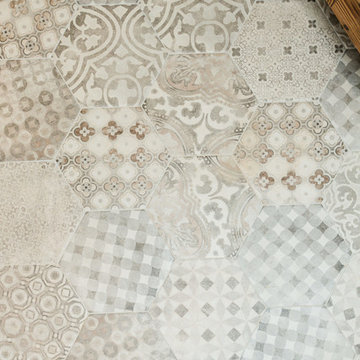
Courtney DeSpain
Inspiration pour une salle d'eau rustique en bois vieilli avec un placard en trompe-l'oeil, une baignoire en alcôve, un combiné douche/baignoire, WC séparés, un carrelage blanc, des carreaux de porcelaine, un mur gris, un sol en carrelage de céramique, un lavabo encastré, un plan de toilette en quartz modifié, un sol multicolore et une cabine de douche à porte coulissante.
Inspiration pour une salle d'eau rustique en bois vieilli avec un placard en trompe-l'oeil, une baignoire en alcôve, un combiné douche/baignoire, WC séparés, un carrelage blanc, des carreaux de porcelaine, un mur gris, un sol en carrelage de céramique, un lavabo encastré, un plan de toilette en quartz modifié, un sol multicolore et une cabine de douche à porte coulissante.

A reclaimed vanity made from old wine staves used to ferment chardonnay was the inspiration for this bath. The walls are clad in whitewashed wood look tile to invoke the feeling of barn board. A semi-recessed cast iron sink and industrial inspired mirror tops off the look.
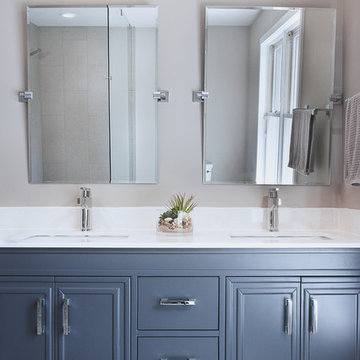
Straight Edge Media
Exemple d'une salle de bain principale chic de taille moyenne avec un placard en trompe-l'oeil, des portes de placard grises, une baignoire indépendante, une douche à l'italienne, WC séparés, un carrelage gris, des carreaux de porcelaine, un mur gris, un sol en carrelage de porcelaine, un lavabo encastré, un plan de toilette en quartz modifié, un sol noir et aucune cabine.
Exemple d'une salle de bain principale chic de taille moyenne avec un placard en trompe-l'oeil, des portes de placard grises, une baignoire indépendante, une douche à l'italienne, WC séparés, un carrelage gris, des carreaux de porcelaine, un mur gris, un sol en carrelage de porcelaine, un lavabo encastré, un plan de toilette en quartz modifié, un sol noir et aucune cabine.
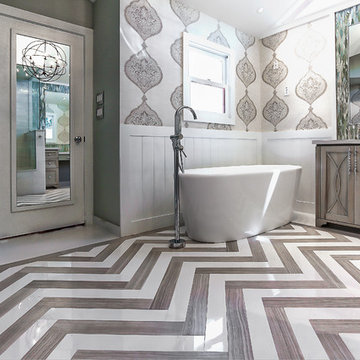
Spa Bath Renovation Spring 2014, Design and build. We moved the tub, shower and toilet to different locations to make the bathroom look more organized. We used pure white caeserstone counter tops, hansgrohe metris faucet, glass mosaic tile (Daltile - City lights), stand silver 12 x 24 porcelain floor cut into 4 x 24 strips to make the chevron pattern on the floor, shower glass panel, shower niche, rain shower head, wet bath floating tub. Custom cabinets in a grey stain with mirror doors and circle overlays. The tower in center features charging station for toothbrushes, ipads, and cell phones. Spacious Spa Bath. TV in bathroom, large chandelier in bathroom. Half circle cabinet doors with mirrors. Anther chandelier in a master bathroom.

www.zoon.ca
Réalisation d'une salle de bain tradition de taille moyenne pour enfant avec un placard en trompe-l'oeil, des portes de placard blanches, une baignoire en alcôve, WC séparés, un carrelage gris, des carreaux de porcelaine, un mur gris, un sol en carrelage de porcelaine, un lavabo encastré, un sol gris, une cabine de douche avec un rideau, un plan de toilette blanc, un combiné douche/baignoire et un plan de toilette en quartz.
Réalisation d'une salle de bain tradition de taille moyenne pour enfant avec un placard en trompe-l'oeil, des portes de placard blanches, une baignoire en alcôve, WC séparés, un carrelage gris, des carreaux de porcelaine, un mur gris, un sol en carrelage de porcelaine, un lavabo encastré, un sol gris, une cabine de douche avec un rideau, un plan de toilette blanc, un combiné douche/baignoire et un plan de toilette en quartz.
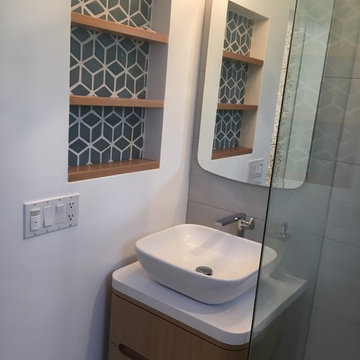
Maximizing every inch of space in a tiny bath and keeping the space feeling open and inviting was the priority.
Aménagement d'une petite salle de bain principale contemporaine en bois clair avec un placard en trompe-l'oeil, une douche d'angle, un carrelage blanc, des carreaux de porcelaine, un mur blanc, un sol en carrelage de porcelaine, une vasque, un plan de toilette en quartz, un sol blanc et une cabine de douche à porte battante.
Aménagement d'une petite salle de bain principale contemporaine en bois clair avec un placard en trompe-l'oeil, une douche d'angle, un carrelage blanc, des carreaux de porcelaine, un mur blanc, un sol en carrelage de porcelaine, une vasque, un plan de toilette en quartz, un sol blanc et une cabine de douche à porte battante.

Inspiration pour une salle de bain principale traditionnelle en bois brun de taille moyenne avec un placard en trompe-l'oeil, une baignoire indépendante, une douche double, WC à poser, un carrelage beige, des carreaux de porcelaine, un mur beige, un sol en carrelage de porcelaine, un lavabo encastré et un plan de toilette en granite.

Renovation of a classic Minneapolis bungalow included this family bathroom. An adjacent closet was converted to a walk-in glass shower and small sinks allowed room for two vanities. The mirrored wall and simple palette helps make the room feel larger. Playful accents like cow head towel hooks from CB2 and custom children's step stools add interest and function to this bathroom. The hexagon floor tile was selected to be in keeping with the original 1920's era of the home.
This bathroom used to be tiny and was the only bathroom on the 2nd floor. We chose to spend the budget on making a very functional family bathroom now and add a master bathroom when the children get bigger. Maybe there is a space in your home that needs a transformation - message me to set up a free consultation today.
Photos: Peter Atkins Photography

Here we have our shower body in satin nickel finish and it adds warmth to the wall tile. The niche is generous depth and has been beutifully applied by mitred stone edges on all sides. The glass shower is custom and width half to make the shower feel open. Fluted detailing on the green vanity adds style and handsome pop of color. The mirror is smart and adds functional lighting while also showing the tall cabinet behind and the csntrols for radiant floors.

Master Bathroom Renovation with open and modern design that allow integrate spaces
Idées déco pour une grande salle de bain principale moderne en bois clair avec un placard en trompe-l'oeil, meuble double vasque, meuble-lavabo suspendu, une baignoire indépendante, une douche à l'italienne, WC à poser, un carrelage gris, des carreaux de porcelaine, un mur blanc, un sol en carrelage de porcelaine, un lavabo intégré, un plan de toilette en quartz, un sol gris, aucune cabine, un plan de toilette blanc et une niche.
Idées déco pour une grande salle de bain principale moderne en bois clair avec un placard en trompe-l'oeil, meuble double vasque, meuble-lavabo suspendu, une baignoire indépendante, une douche à l'italienne, WC à poser, un carrelage gris, des carreaux de porcelaine, un mur blanc, un sol en carrelage de porcelaine, un lavabo intégré, un plan de toilette en quartz, un sol gris, aucune cabine, un plan de toilette blanc et une niche.
Idées déco de salles de bain avec un placard en trompe-l'oeil et des carreaux de porcelaine
1