Idées déco de salles de bain avec un placard en trompe-l'oeil et des portes de placard beiges
Trier par :
Budget
Trier par:Populaires du jour
81 - 100 sur 1 200 photos
1 sur 3
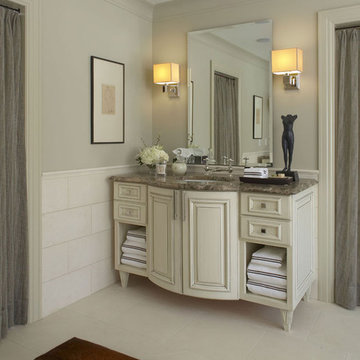
This residence was designed to have the feeling of a classic early 1900’s Albert Kalin home. The owner and Architect referenced several homes in the area designed by Kalin to recall the character of both the traditional exterior and a more modern clean line interior inherent in those homes. The mixture of brick, natural cement plaster, and milled stone were carefully proportioned to reference the character without being a direct copy. Authentic steel windows custom fabricated by Hopes to maintain the very thin metal profiles necessary for the character. To maximize the budget, these were used in the center stone areas of the home with dark bronze clad windows in the remaining brick and plaster sections. Natural masonry fireplaces with contemporary stone and Pewabic custom tile surrounds, all help to bring a sense of modern style and authentic Detroit heritage to this home. Long axis lines both front to back and side to side anchor this home’s geometry highlighting an elliptical spiral stair at one end and the elegant fireplace at appropriate view lines.
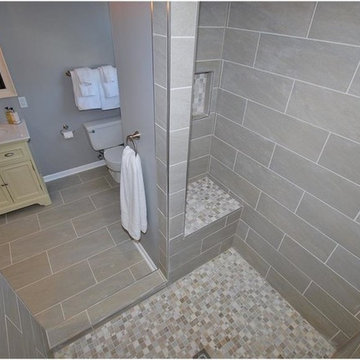
In the master bath, we replaced the flooring with ceramic tile that looks like marble, the bathroom vanity with a new pre-built cabinet with dual sinks, pewter faucets, marble top and framed mirrors painted to match the new vanity.
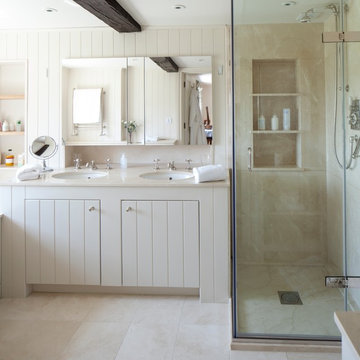
Réalisation d'une salle de bain principale design avec un lavabo encastré, un placard en trompe-l'oeil, des portes de placard beiges, une douche d'angle, un carrelage beige, un carrelage imitation parquet et un mur beige.

Ambient Elements creates conscious designs for innovative spaces by combining superior craftsmanship, advanced engineering and unique concepts while providing the ultimate wellness experience. We design and build saunas, infrared saunas, steam rooms, hammams, cryo chambers, salt rooms, snow rooms and many other hyperthermic conditioning modalities.

Aménagement d'une grande salle de bain principale classique avec un placard en trompe-l'oeil, des portes de placard beiges, une baignoire indépendante, une douche double, WC séparés, un carrelage beige, des carreaux de céramique, un mur beige, un sol en carrelage de céramique, un lavabo encastré, un plan de toilette en quartz, un sol beige, une cabine de douche à porte battante, un plan de toilette blanc, une niche, meuble double vasque, meuble-lavabo encastré, un plafond voûté et du papier peint.
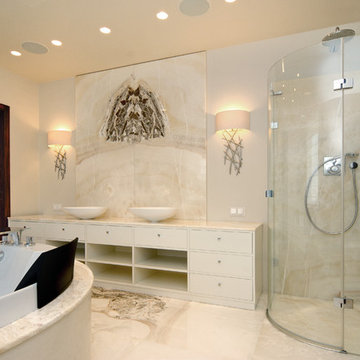
Специалистам нашей компании удалось реализовать запрос требовательного клиента и на высоком уровне выполнить изысканное дизайнерское решение
Exemple d'une très grande salle d'eau chic avec un placard en trompe-l'oeil, des portes de placard beiges, une baignoire encastrée, une douche ouverte, WC suspendus, un carrelage beige, du carrelage en marbre, un mur beige, un sol en marbre, une vasque, un plan de toilette en onyx, un sol beige, une cabine de douche à porte battante et un plan de toilette blanc.
Exemple d'une très grande salle d'eau chic avec un placard en trompe-l'oeil, des portes de placard beiges, une baignoire encastrée, une douche ouverte, WC suspendus, un carrelage beige, du carrelage en marbre, un mur beige, un sol en marbre, une vasque, un plan de toilette en onyx, un sol beige, une cabine de douche à porte battante et un plan de toilette blanc.
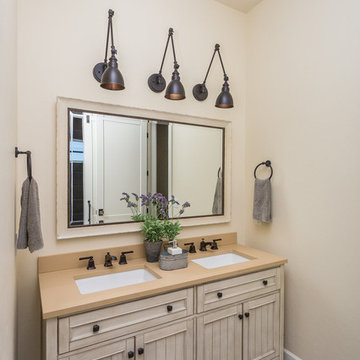
Bella Vita Photography
Cette photo montre une salle de bain nature de taille moyenne avec un placard en trompe-l'oeil, des portes de placard beiges, un mur beige, un sol en carrelage de porcelaine, un lavabo encastré, un plan de toilette en quartz modifié, un sol marron et un plan de toilette beige.
Cette photo montre une salle de bain nature de taille moyenne avec un placard en trompe-l'oeil, des portes de placard beiges, un mur beige, un sol en carrelage de porcelaine, un lavabo encastré, un plan de toilette en quartz modifié, un sol marron et un plan de toilette beige.

MASTER SUITE INCLUDES STUNNING SHOWER AND TUB WETROOM WITH CUSTOM VANITIES THAT INCLUDE WATERFALL EDGE COUNTERS
Idée de décoration pour une salle de bain principale tradition avec un placard en trompe-l'oeil, des portes de placard beiges, une baignoire indépendante, un espace douche bain, WC à poser, un carrelage noir et blanc, des carreaux de céramique, un sol en carrelage de céramique, un lavabo encastré, un plan de toilette en quartz, une cabine de douche à porte battante, un plan de toilette blanc, des toilettes cachées, meuble double vasque et meuble-lavabo encastré.
Idée de décoration pour une salle de bain principale tradition avec un placard en trompe-l'oeil, des portes de placard beiges, une baignoire indépendante, un espace douche bain, WC à poser, un carrelage noir et blanc, des carreaux de céramique, un sol en carrelage de céramique, un lavabo encastré, un plan de toilette en quartz, une cabine de douche à porte battante, un plan de toilette blanc, des toilettes cachées, meuble double vasque et meuble-lavabo encastré.
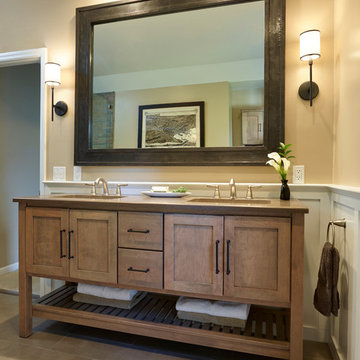
Real furniture elegance in the bathroom
Idées déco pour une salle de bain principale classique avec un placard en trompe-l'oeil, des portes de placard beiges, un plan de toilette en granite, une douche ouverte, un carrelage gris, un mur beige et un sol en carrelage de porcelaine.
Idées déco pour une salle de bain principale classique avec un placard en trompe-l'oeil, des portes de placard beiges, un plan de toilette en granite, une douche ouverte, un carrelage gris, un mur beige et un sol en carrelage de porcelaine.
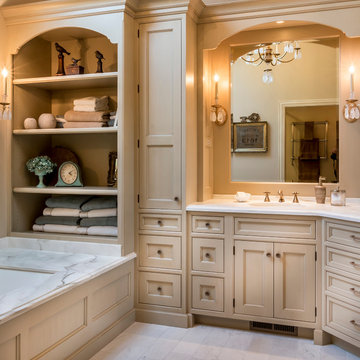
Her side of vanity is slightly larger than his with tall linen storage as buffer between tub and vanity.
Aménagement d'une salle de bain principale classique de taille moyenne avec un lavabo encastré, un placard en trompe-l'oeil, des portes de placard beiges, un plan de toilette en marbre, une baignoire encastrée, une douche d'angle, un mur beige et un sol en marbre.
Aménagement d'une salle de bain principale classique de taille moyenne avec un lavabo encastré, un placard en trompe-l'oeil, des portes de placard beiges, un plan de toilette en marbre, une baignoire encastrée, une douche d'angle, un mur beige et un sol en marbre.
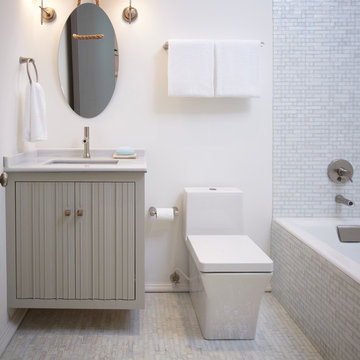
Clean Coastal Bathroom
Cette image montre une petite salle d'eau design avec un lavabo encastré, un placard en trompe-l'oeil, des portes de placard beiges, un plan de toilette en quartz modifié, WC à poser, un carrelage gris, un mur blanc et un sol en marbre.
Cette image montre une petite salle d'eau design avec un lavabo encastré, un placard en trompe-l'oeil, des portes de placard beiges, un plan de toilette en quartz modifié, WC à poser, un carrelage gris, un mur blanc et un sol en marbre.
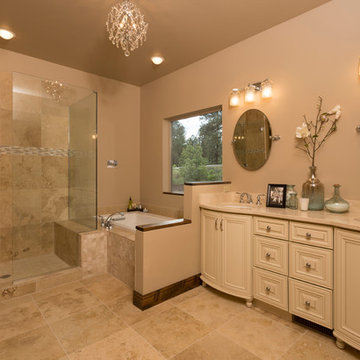
Just because your space is small doesn't mean you have to forgo sophisticated glamour. Add a small crystal chandelier and curves throughout the space to create a inviting and relaxing feel.
Scott D W Smith
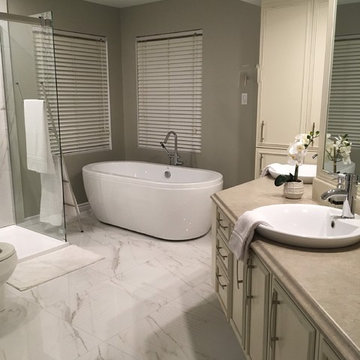
Idées déco pour une salle de bain principale moderne de taille moyenne avec un placard en trompe-l'oeil, des portes de placard beiges, une baignoire indépendante, une douche d'angle, WC séparés, un carrelage blanc, des carreaux de porcelaine, un mur gris, un sol en carrelage de porcelaine, une vasque, un plan de toilette en stratifié, un sol blanc, une cabine de douche à porte coulissante et un plan de toilette marron.
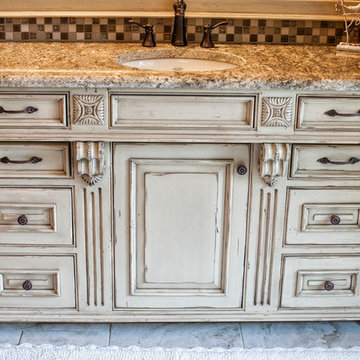
Idées déco pour une très grande salle de bain principale classique avec un placard en trompe-l'oeil, des portes de placard beiges, une baignoire posée, des carreaux de céramique, un mur beige, un sol en carrelage de céramique, un lavabo encastré et un plan de toilette en granite.
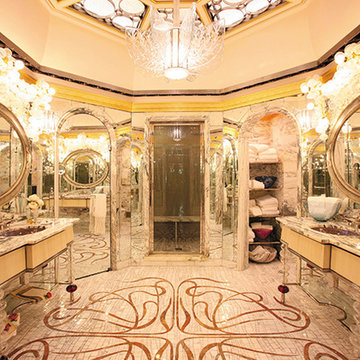
Artistic Tile Art Nouveau inspired bathroom by Nancy Epstein
Réalisation d'une très grande douche en alcôve principale bohème avec un placard en trompe-l'oeil, des portes de placard beiges, WC séparés, un mur multicolore, un sol en marbre, un lavabo encastré et un plan de toilette en marbre.
Réalisation d'une très grande douche en alcôve principale bohème avec un placard en trompe-l'oeil, des portes de placard beiges, WC séparés, un mur multicolore, un sol en marbre, un lavabo encastré et un plan de toilette en marbre.
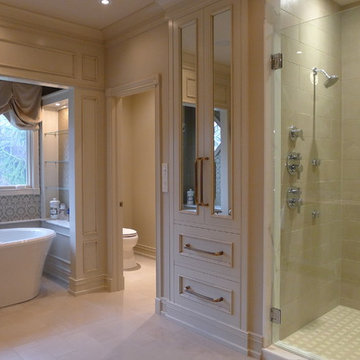
This beautiful master bathroom gives not only visual pleasure but a complete bathing experience. The air jet bathtub has a heated seat, back and neck, also with a drop of oil over a heated element the oils are absorbed directly through the skin. The custom designed cabinetry has a beauty and strength to it as well as providing plenty of storage.
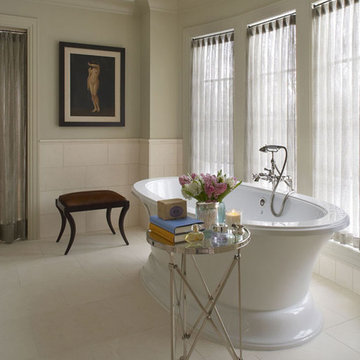
This residence was designed to have the feeling of a classic early 1900’s Albert Kalin home. The owner and Architect referenced several homes in the area designed by Kalin to recall the character of both the traditional exterior and a more modern clean line interior inherent in those homes. The mixture of brick, natural cement plaster, and milled stone were carefully proportioned to reference the character without being a direct copy. Authentic steel windows custom fabricated by Hopes to maintain the very thin metal profiles necessary for the character. To maximize the budget, these were used in the center stone areas of the home with dark bronze clad windows in the remaining brick and plaster sections. Natural masonry fireplaces with contemporary stone and Pewabic custom tile surrounds, all help to bring a sense of modern style and authentic Detroit heritage to this home. Long axis lines both front to back and side to side anchor this home’s geometry highlighting an elliptical spiral stair at one end and the elegant fireplace at appropriate view lines.

Master Bath With all the stops Floating Vanity Seamless shower doors and MUCH MUCH more.
Inspiration pour une grande salle de bain principale minimaliste avec un placard en trompe-l'oeil, des portes de placard beiges, une baignoire indépendante, une douche d'angle, un bidet, un carrelage beige, du carrelage en ardoise, un mur beige, un sol en calcaire, une vasque, un plan de toilette en quartz modifié, un sol beige, une cabine de douche à porte battante, un plan de toilette blanc, meuble double vasque et meuble-lavabo suspendu.
Inspiration pour une grande salle de bain principale minimaliste avec un placard en trompe-l'oeil, des portes de placard beiges, une baignoire indépendante, une douche d'angle, un bidet, un carrelage beige, du carrelage en ardoise, un mur beige, un sol en calcaire, une vasque, un plan de toilette en quartz modifié, un sol beige, une cabine de douche à porte battante, un plan de toilette blanc, meuble double vasque et meuble-lavabo suspendu.
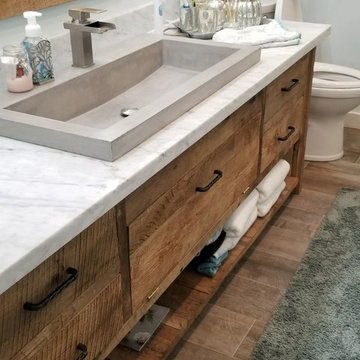
Cette image montre une salle de bain principale chalet de taille moyenne avec un placard en trompe-l'oeil, des portes de placard beiges, une douche ouverte, WC à poser, un carrelage blanc, des carreaux de porcelaine, un mur blanc, un sol en carrelage de porcelaine, une vasque, un plan de toilette en quartz modifié, un sol beige, une cabine de douche à porte coulissante et un plan de toilette blanc.
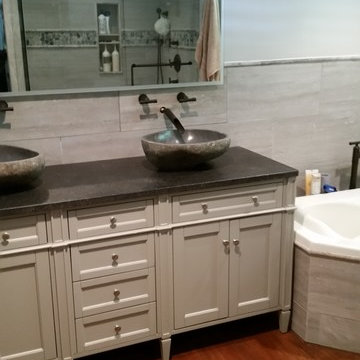
Vessel stone sinks, back lit mirror, Sanoma Forge faucets
Réalisation d'une salle de bain design avec un placard en trompe-l'oeil, des portes de placard beiges, une baignoire d'angle, une douche double, WC à poser, un carrelage gris, des carreaux de céramique, un mur gris, un sol en bois brun, une vasque, un plan de toilette en stéatite, une cabine de douche à porte battante et un plan de toilette noir.
Réalisation d'une salle de bain design avec un placard en trompe-l'oeil, des portes de placard beiges, une baignoire d'angle, une douche double, WC à poser, un carrelage gris, des carreaux de céramique, un mur gris, un sol en bois brun, une vasque, un plan de toilette en stéatite, une cabine de douche à porte battante et un plan de toilette noir.
Idées déco de salles de bain avec un placard en trompe-l'oeil et des portes de placard beiges
5