Salle de Bain et Douche
Trier par :
Budget
Trier par:Populaires du jour
41 - 60 sur 10 609 photos
1 sur 3

A guest bath renovation in a lake front home with a farmhouse vibe and easy to maintain finishes.
Idée de décoration pour une petite salle d'eau champêtre avec un placard en trompe-l'oeil, des portes de placard blanches, une baignoire en alcôve, un combiné douche/baignoire, WC séparés, un carrelage blanc, des carreaux de céramique, un mur gris, un sol en carrelage de porcelaine, un plan de toilette en quartz modifié, un sol gris, un plan de toilette blanc, meuble simple vasque et meuble-lavabo encastré.
Idée de décoration pour une petite salle d'eau champêtre avec un placard en trompe-l'oeil, des portes de placard blanches, une baignoire en alcôve, un combiné douche/baignoire, WC séparés, un carrelage blanc, des carreaux de céramique, un mur gris, un sol en carrelage de porcelaine, un plan de toilette en quartz modifié, un sol gris, un plan de toilette blanc, meuble simple vasque et meuble-lavabo encastré.

This well used but dreary bathroom was ready for an update but this time, materials were selected that not only looked great but would stand the test of time. The large steam shower (6x6') was like a dark cave with one glass door allowing light. To create a brighter shower space and the feel of an even larger shower, the wall was removed and full glass panels now allowed full sunlight streaming into the shower which avoids the growth of mold and mildew in this newly brighter space which also expands the bathroom by showing all the spaces. Originally the dark shower was permeated with cracks in the marble marble material and bench seat so mold and mildew had a home. The designer specified Porcelain slabs for a carefree un-penetrable material that had fewer grouted seams and added luxury to the new bath. Although Quartz is a hard material and fine to use in a shower, it is not suggested for steam showers because there is some porosity. A free standing bench was fabricated from quartz which works well. A new free
standing, hydrotherapy tub was installed allowing more free space around the tub area and instilling luxury with the use of beautiful marble for the walls and flooring. A lovely crystal chandelier emphasizes the height of the room and the lovely tall window.. Two smaller vanities were replaced by a larger U shaped vanity allotting two corner lazy susan cabinets for storing larger items. The center cabinet was used to store 3 laundry bins that roll out, one for towels and one for his and one for her delicates. Normally this space would be a makeup dressing table but since we were able to design a large one in her closet, she felt laundry bins were more needed in this bathroom. Instead of constructing a closet in the bathroom, the designer suggested an elegant glass front French Armoire to not encumber the space with a wall for the closet.The new bathroom is stunning and stops the heart on entering with all the luxurious amenities.

When planning this custom residence, the owners had a clear vision – to create an inviting home for their family, with plenty of opportunities to entertain, play, and relax and unwind. They asked for an interior that was approachable and rugged, with an aesthetic that would stand the test of time. Amy Carman Design was tasked with designing all of the millwork, custom cabinetry and interior architecture throughout, including a private theater, lower level bar, game room and a sport court. A materials palette of reclaimed barn wood, gray-washed oak, natural stone, black windows, handmade and vintage-inspired tile, and a mix of white and stained woodwork help set the stage for the furnishings. This down-to-earth vibe carries through to every piece of furniture, artwork, light fixture and textile in the home, creating an overall sense of warmth and authenticity.

Exemple d'une grande salle de bain principale scandinave avec un placard en trompe-l'oeil, des portes de placard blanches, une douche à l'italienne, WC à poser, un carrelage noir et blanc, des carreaux de céramique, un mur gris, un sol en carrelage de céramique, une vasque, un plan de toilette en bois, un sol noir, une cabine de douche avec un rideau et un plan de toilette marron.

Elegant contemporary bathroom design with calm & light tones. We used tiles with effect of natural material finish, clean lines, recessed lighting with soft illumination and functional shelves with stream line.
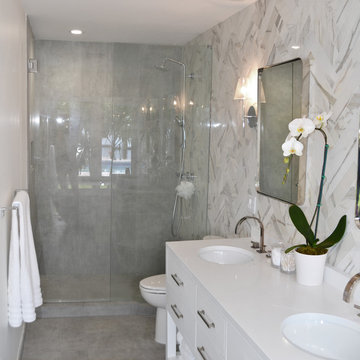
Idée de décoration pour une petite douche en alcôve principale minimaliste avec des portes de placard blanches, un carrelage blanc, du carrelage en marbre, un sol gris, une cabine de douche à porte battante, un placard en trompe-l'oeil, une baignoire indépendante, WC à poser, un mur blanc, sol en béton ciré, un lavabo encastré, un plan de toilette en quartz modifié et un plan de toilette blanc.
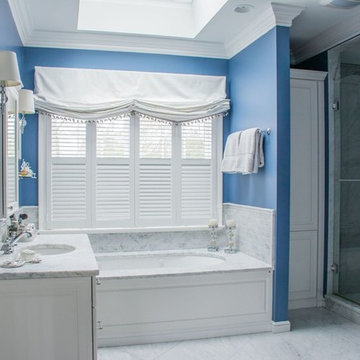
Cette image montre une grande salle de bain principale traditionnelle avec un placard en trompe-l'oeil, des portes de placard blanches, une baignoire encastrée, une douche d'angle, un carrelage gris, un mur bleu, un sol en marbre, un plan de toilette en marbre, un sol gris et une cabine de douche à porte battante.
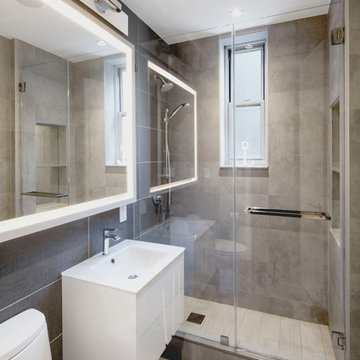
Custom Bath renovation, custom Led mirror, concrete look tiles, lacquer cabinets, towel-bar door pull photo by Udom Surangsophon
Cette photo montre une petite douche en alcôve principale tendance avec un placard en trompe-l'oeil, des portes de placard blanches, WC à poser, un carrelage gris, des carreaux de porcelaine, un mur gris, un sol en carrelage de porcelaine, un lavabo suspendu et un plan de toilette en verre.
Cette photo montre une petite douche en alcôve principale tendance avec un placard en trompe-l'oeil, des portes de placard blanches, WC à poser, un carrelage gris, des carreaux de porcelaine, un mur gris, un sol en carrelage de porcelaine, un lavabo suspendu et un plan de toilette en verre.
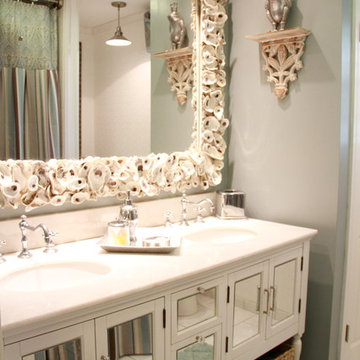
Exemple d'une salle d'eau bord de mer de taille moyenne avec un placard en trompe-l'oeil, des portes de placard blanches, un carrelage blanc, des carreaux de céramique, un mur beige, un sol en carrelage de céramique, un lavabo posé, un plan de toilette en marbre, une baignoire en alcôve, un combiné douche/baignoire, un sol blanc et une cabine de douche avec un rideau.
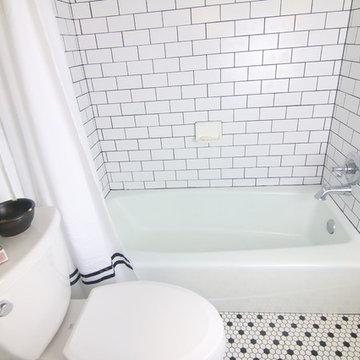
Build Well Construction
Réalisation d'une salle d'eau tradition de taille moyenne avec un placard en trompe-l'oeil, des portes de placard blanches, une baignoire en alcôve, un combiné douche/baignoire, WC séparés, un carrelage noir et blanc, des carreaux de céramique, un mur bleu, un sol en carrelage de terre cuite, une vasque et un plan de toilette en bois.
Réalisation d'une salle d'eau tradition de taille moyenne avec un placard en trompe-l'oeil, des portes de placard blanches, une baignoire en alcôve, un combiné douche/baignoire, WC séparés, un carrelage noir et blanc, des carreaux de céramique, un mur bleu, un sol en carrelage de terre cuite, une vasque et un plan de toilette en bois.
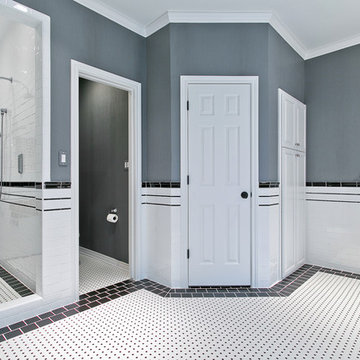
This Master Bathroom was dated, dark, and in dire need of an overhaul. Our clients were inspired by a vacation home and wanted black and white basket-weave tile and tiled wainscoting. We used traditional plumbing fixtures, cabinets, and finishes that would complement the tile. We modernized the shower with dual shower heads, DTV, and teak seat. Detailed tile plans were executed to ensure the tile was impeccably installed throughout. This bath was further enhanced with added lighting and radiant heat flooring. This renovation came together beautifully and our clients are thrilled with their classically elegant new master bathroom. Design by: Hatfield Builders | Photography by: Travis G Lilley

The bathroom was completely rearranged to take advantage of the bathroom's natural light. The shower was moved to the previous garden tub location while the freestanding tub replaced the previous toilet room.
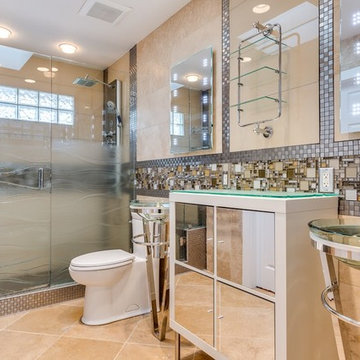
Aménagement d'une salle de bain principale moderne de taille moyenne avec un placard en trompe-l'oeil, des portes de placard blanches, une douche à l'italienne, WC à poser, un carrelage beige, des carreaux de céramique, un mur beige, un sol en carrelage de céramique, un lavabo de ferme et un plan de toilette en verre.
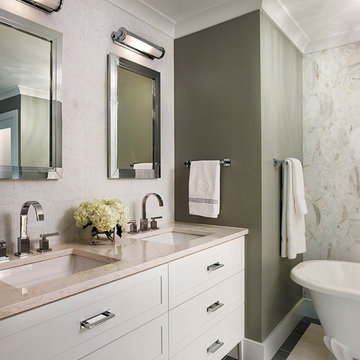
Art Deco chrome medicine cabinets and light fixtures transition to more contemporary rectilinear faucets and cabinetry. Photograph © Jeffrey Totaro.
Idée de décoration pour une salle de bain principale tradition avec des portes de placard blanches, une baignoire sur pieds, un mur vert, un lavabo encastré, un plan de toilette en quartz modifié, un carrelage blanc, un placard en trompe-l'oeil, un sol en carrelage de porcelaine et un sol beige.
Idée de décoration pour une salle de bain principale tradition avec des portes de placard blanches, une baignoire sur pieds, un mur vert, un lavabo encastré, un plan de toilette en quartz modifié, un carrelage blanc, un placard en trompe-l'oeil, un sol en carrelage de porcelaine et un sol beige.

Exemple d'une salle de bain principale chic de taille moyenne avec un placard en trompe-l'oeil, des portes de placard blanches, une baignoire indépendante, une douche d'angle, WC séparés, un carrelage gris, du carrelage en marbre, un mur blanc, un sol en marbre, un lavabo encastré, un plan de toilette en marbre, un sol gris, une cabine de douche à porte battante et un plan de toilette blanc.

Welcome to the Grove Street Master Bathroom Wellness Retreat. We designed this bathroom with the Lotus being the center of the design. This is our Dark Bronze finish with coordinating light, with a customized Engineered Quartz Benchtop. It also features a curbless design and shelving behind the feature wall. If you'd like to know more check out our website www.hollspa.com.
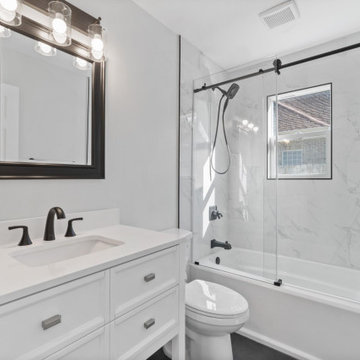
Exemple d'une salle de bain grise et noire rétro en couloir de taille moyenne avec un placard en trompe-l'oeil, des portes de placard blanches, une baignoire indépendante, un combiné douche/baignoire, WC à poser, un carrelage gris, un mur gris, un lavabo encastré, un sol noir, une cabine de douche à porte coulissante, un plan de toilette blanc, meuble simple vasque, meuble-lavabo sur pied et un plan de toilette en quartz modifié.

Exemple d'une grande salle de bain principale nature avec un placard en trompe-l'oeil, des portes de placard blanches, une baignoire indépendante, une douche d'angle, WC séparés, un carrelage bleu, des carreaux de céramique, un mur blanc, un sol en carrelage de céramique, un plan vasque, un plan de toilette en surface solide, un sol bleu, aucune cabine, un plan de toilette blanc, meuble simple vasque, meuble-lavabo sur pied et du lambris de bois.

This classic vintage bathroom has it all. Claw-foot tub, mosaic black and white hexagon marble tile, glass shower and custom vanity. This was a complete remodel we went down to the studs on this one.
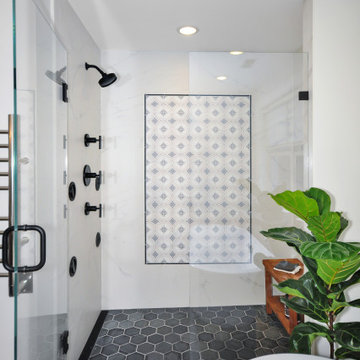
Master bathroom renovation with large contemporary soaking tub, charcoal floors, Room & Board Walnut double vanity with quartz counters, Kohler Purist matte black faucets, Sonneman two toned chrome/black sconces and custom black metal mirrors. Custom tiled shower with patterned tile, 5" slate hexagon floor tiles and matte black shower fixtures from Kohler.
3