Idées déco de salles de bain avec un placard en trompe-l'oeil et parquet clair
Trier par :
Budget
Trier par:Populaires du jour
21 - 40 sur 628 photos
1 sur 3
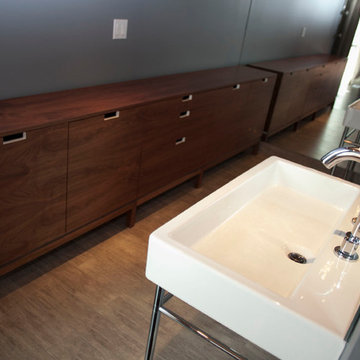
Inspiration pour une petite salle de bain principale minimaliste en bois brun avec WC séparés, un mur gris, un lavabo de ferme, un placard en trompe-l'oeil, parquet clair, une douche ouverte, un carrelage gris et des carreaux en allumettes.
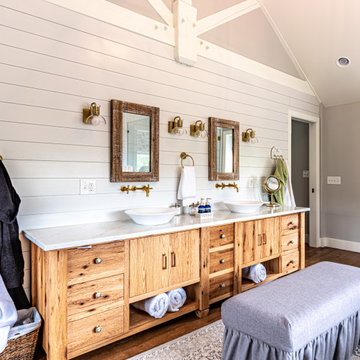
Reclaimed oak with sandblasted finish, ultra-matte topcoat.
Aménagement d'une salle de bain principale montagne en bois vieilli de taille moyenne avec un placard en trompe-l'oeil, une douche d'angle, un bidet, un mur blanc, parquet clair, une vasque, un plan de toilette en quartz modifié, une cabine de douche à porte battante et un plan de toilette blanc.
Aménagement d'une salle de bain principale montagne en bois vieilli de taille moyenne avec un placard en trompe-l'oeil, une douche d'angle, un bidet, un mur blanc, parquet clair, une vasque, un plan de toilette en quartz modifié, une cabine de douche à porte battante et un plan de toilette blanc.
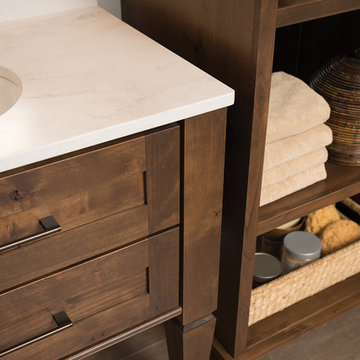
Plunge in your new bath with darling design elements to create a coordinated bathroom with a surprising appeal. Small spaces call for big design details like the ornate turn posts that frame the sink area to create a compelling look for the bath vanity. Select the most inviting and luxurious materials to create a relaxing space that rejuvenates as it soothes and calms. Coordinating bath furniture from Dura Supreme brings all the details together with your choice of beautiful styles and finishes.
A linen cabinet with a mirrored back beautifully displays stacks of towels and bathroom sundries. These furniture vanities showcase Dura Supreme’s “Style Five” furniture series. Style Five is designed with a selection of turned posts for iconic furniture style to meet your personal tastes. The two individual vanities separated by the free-standing linen cabinet provide each spouse their own divided space to organize their personal bath supplies, while the linen cabinet provides universal storage for items the couple will both use.
Style Five furniture series offers 10 different configurations (for single sink vanities, double sink vanities, or offset sinks), 15 turn post designs and an optional floor with either plain or slatted detail. A selection of classic post designs offers personalized design choices. Any combination of Dura Supreme’s many door styles, wood species, and finishes can be selected to create a one-of-a-kind bath furniture collection.
The bathroom has evolved from its purist utilitarian roots to a more intimate and reflective sanctuary in which to relax and reconnect. A refreshing spa-like environment offers a brisk welcome at the dawning of a new day or a soothing interlude as your day concludes.
Our busy and hectic lifestyles leave us yearning for a private place where we can truly relax and indulge. With amenities that pamper the senses and design elements inspired by luxury spas, bathroom environments are being transformed from the mundane and utilitarian to the extravagant and luxurious.
Bath cabinetry from Dura Supreme offers myriad design directions to create the personal harmony and beauty that are a hallmark of the bath sanctuary. Immerse yourself in our expansive palette of finishes and wood species to discover the look that calms your senses and soothes your soul. Your Dura Supreme designer will guide you through the selections and transform your bath into a beautiful retreat.
Request a FREE Dura Supreme Brochure Packet:
http://www.durasupreme.com/request-brochure
Find a Dura Supreme Showroom near you today:
http://www.durasupreme.com/dealer-locator
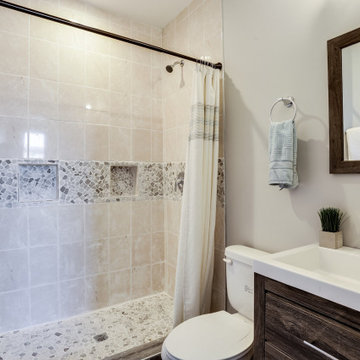
Exemple d'une petite salle d'eau chic en bois foncé avec un placard en trompe-l'oeil, une baignoire indépendante, WC à poser, un carrelage beige, des carreaux de porcelaine, un mur blanc, parquet clair, un plan de toilette en granite, aucune cabine, un plan de toilette blanc, meuble simple vasque et meuble-lavabo sur pied.
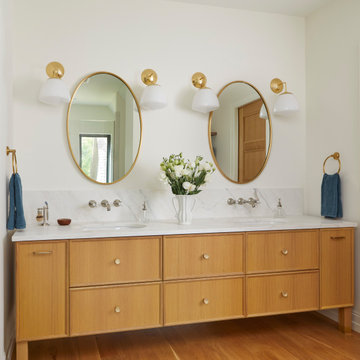
This master bathroom features a custom furniture style vanity also from Grabill Cabinets on rift cut white oak in their Milano door style. Beautiful custom matching wood legs with brass caps from Fidler Furniture Company take this piece to a new level. Builder: Insignia Homes, Architect: Lorenz & Co., Interior Design: Deidre Interiors, Cabinety: Grabill Cabinets, Appliances: Bekins,
Photography: Werner Straube Photography
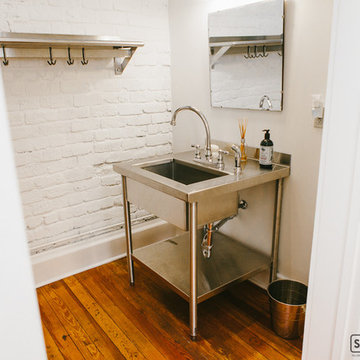
Jay Inman
Réalisation d'une grande salle de bain principale design en bois brun avec un plan vasque, un placard en trompe-l'oeil, un plan de toilette en acier inoxydable, une douche ouverte, WC à poser, un carrelage blanc, des carreaux de céramique, un mur blanc et parquet clair.
Réalisation d'une grande salle de bain principale design en bois brun avec un plan vasque, un placard en trompe-l'oeil, un plan de toilette en acier inoxydable, une douche ouverte, WC à poser, un carrelage blanc, des carreaux de céramique, un mur blanc et parquet clair.
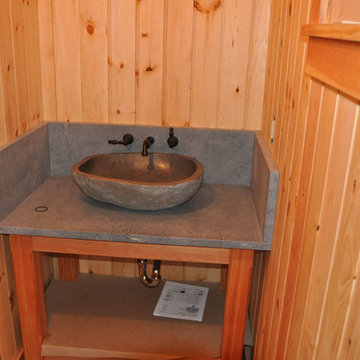
Réalisation d'une petite salle d'eau chalet en bois clair avec un placard en trompe-l'oeil, WC à poser, un carrelage gris, des dalles de pierre, un mur beige, parquet clair, une vasque et un plan de toilette en surface solide.

For the bathroom, we gave it an updated yet, classic feel. This project brought an outdated bathroom into a more open, bright, and sellable transitional bathroom.
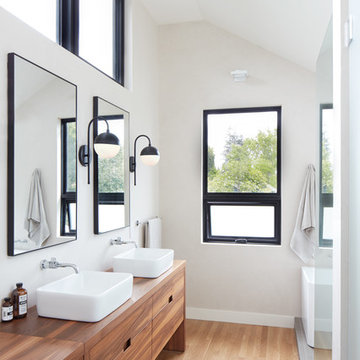
Photos by Muffy Kibbey
Idées déco pour une grande salle de bain principale contemporaine en bois brun avec un placard en trompe-l'oeil, une baignoire indépendante, une douche ouverte, un mur blanc, parquet clair, une vasque, un plan de toilette en bois, un sol beige, aucune cabine et un plan de toilette multicolore.
Idées déco pour une grande salle de bain principale contemporaine en bois brun avec un placard en trompe-l'oeil, une baignoire indépendante, une douche ouverte, un mur blanc, parquet clair, une vasque, un plan de toilette en bois, un sol beige, aucune cabine et un plan de toilette multicolore.
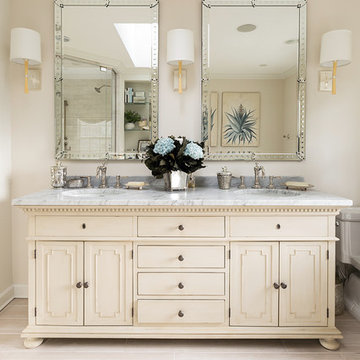
Idée de décoration pour une salle de bain principale tradition de taille moyenne avec un placard en trompe-l'oeil, des portes de placard beiges, une baignoire posée, une douche d'angle, WC à poser, un carrelage blanc, un mur beige, parquet clair et un lavabo encastré.
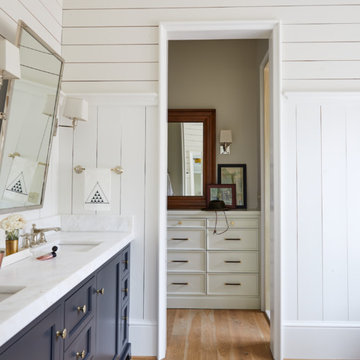
Idée de décoration pour une salle de bain principale champêtre avec un placard en trompe-l'oeil, une douche double, un mur blanc, parquet clair et un plan de toilette en bois.
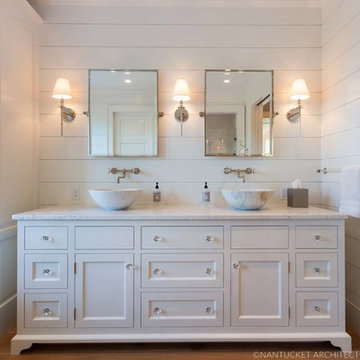
Nantucket Architectural Photography
Réalisation d'une très grande salle de bain principale tradition avec un placard en trompe-l'oeil, des portes de placard blanches, un plan de toilette en granite, une douche double, un carrelage blanc, un mur blanc et parquet clair.
Réalisation d'une très grande salle de bain principale tradition avec un placard en trompe-l'oeil, des portes de placard blanches, un plan de toilette en granite, une douche double, un carrelage blanc, un mur blanc et parquet clair.
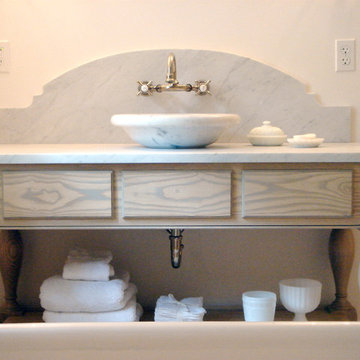
Designs by Amanda Jones
Photo by David Bowen
Cette photo montre une petite salle d'eau nature avec une vasque, un plan de toilette en marbre, un mur blanc, parquet clair, un placard en trompe-l'oeil, des portes de placard blanches et WC séparés.
Cette photo montre une petite salle d'eau nature avec une vasque, un plan de toilette en marbre, un mur blanc, parquet clair, un placard en trompe-l'oeil, des portes de placard blanches et WC séparés.
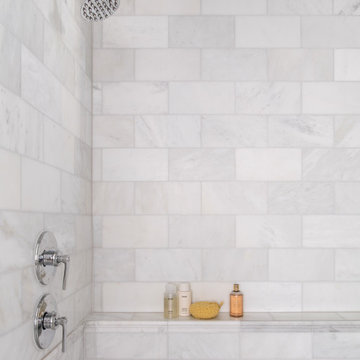
Classic, timeless and ideally positioned on a sprawling corner lot set high above the street, discover this designer dream home by Jessica Koltun. The blend of traditional architecture and contemporary finishes evokes feelings of warmth while understated elegance remains constant throughout this Midway Hollow masterpiece unlike no other. This extraordinary home is at the pinnacle of prestige and lifestyle with a convenient address to all that Dallas has to offer.
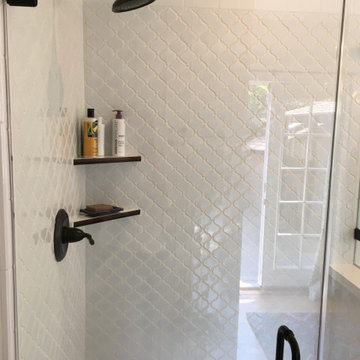
White arabesque patterned tile & grout with custom 1/2" shower enclosure in oil rubbed bronze finish.
Exemple d'une salle de bain principale nature de taille moyenne avec un placard en trompe-l'oeil, des portes de placard blanches, une baignoire indépendante, un combiné douche/baignoire, WC séparés, un carrelage blanc, des carreaux de porcelaine, un mur bleu, parquet clair, un lavabo encastré, un plan de toilette en quartz, un sol marron, une cabine de douche à porte battante, un plan de toilette blanc, meuble simple vasque et meuble-lavabo encastré.
Exemple d'une salle de bain principale nature de taille moyenne avec un placard en trompe-l'oeil, des portes de placard blanches, une baignoire indépendante, un combiné douche/baignoire, WC séparés, un carrelage blanc, des carreaux de porcelaine, un mur bleu, parquet clair, un lavabo encastré, un plan de toilette en quartz, un sol marron, une cabine de douche à porte battante, un plan de toilette blanc, meuble simple vasque et meuble-lavabo encastré.
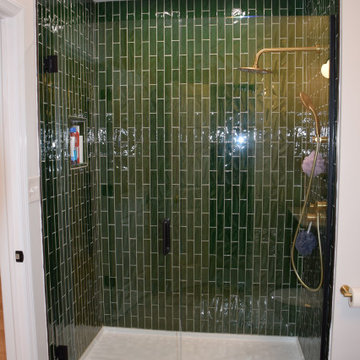
Mancave with media room, full bathroom, gym, bar and wine room.
Inspiration pour une salle de bain craftsman en bois brun de taille moyenne avec un placard en trompe-l'oeil, WC séparés, un mur blanc, parquet clair, un lavabo intégré, un plan de toilette en marbre, un sol marron, une cabine de douche à porte battante, un plan de toilette blanc, meuble simple vasque, meuble-lavabo sur pied et du papier peint.
Inspiration pour une salle de bain craftsman en bois brun de taille moyenne avec un placard en trompe-l'oeil, WC séparés, un mur blanc, parquet clair, un lavabo intégré, un plan de toilette en marbre, un sol marron, une cabine de douche à porte battante, un plan de toilette blanc, meuble simple vasque, meuble-lavabo sur pied et du papier peint.
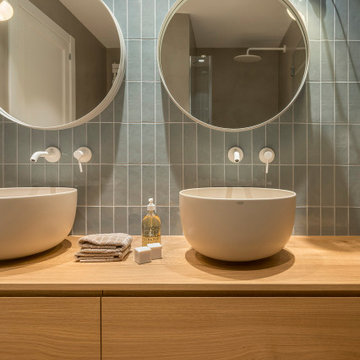
Proyecto realizado por The Room Studio
Fotografías: Mauricio Fuertes
Réalisation d'une salle de bain principale méditerranéenne de taille moyenne avec un placard en trompe-l'oeil, des portes de placard beiges, un carrelage gris, des carreaux de céramique, un mur beige, parquet clair, une vasque et un sol marron.
Réalisation d'une salle de bain principale méditerranéenne de taille moyenne avec un placard en trompe-l'oeil, des portes de placard beiges, un carrelage gris, des carreaux de céramique, un mur beige, parquet clair, une vasque et un sol marron.
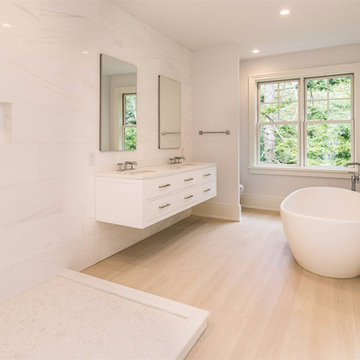
Cette photo montre une très grande salle de bain principale tendance avec un placard en trompe-l'oeil, des portes de placard blanches, une baignoire indépendante, une douche ouverte, WC séparés, un carrelage blanc, un mur blanc, parquet clair, un lavabo encastré, un sol beige et aucune cabine.

In this new build we achieved a southern classic look on the exterior, with a modern farmhouse flair in the interior. The palette for this project focused on neutrals, natural woods, hues of blues, and accents of black. This allowed for a seamless and calm transition from room to room having each space speak to one another for a constant style flow throughout the home. We focused heavily on statement lighting, and classic finishes with a modern twist.
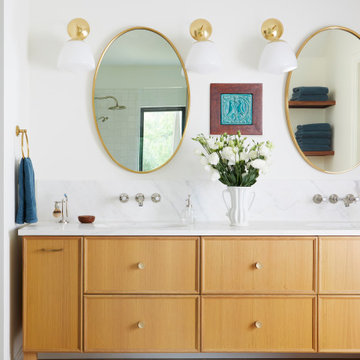
This master bathroom features a custom furniture style vanity also from Grabill Cabinets on rift cut white oak in their Milano door style. Beautiful custom matching wood legs with brass caps from Fidler Furniture Company take this piece to a new level. Builder: Insignia Homes, Architect: Lorenz & Co., Interior Design: Deidre Interiors, Cabinety: Grabill Cabinets, Appliances: Bekins,
Photography: Werner Straube Photography
Idées déco de salles de bain avec un placard en trompe-l'oeil et parquet clair
2