Idées déco de salles de bain avec un placard en trompe-l'oeil et tous types de WC
Trier par :
Budget
Trier par:Populaires du jour
41 - 60 sur 29 461 photos
1 sur 3
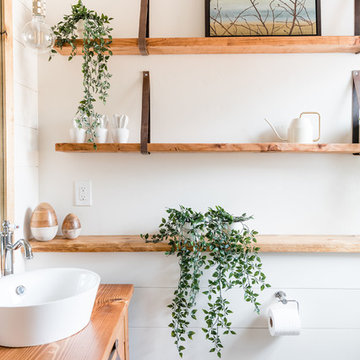
Stephanie Russo Photography
Cette image montre une petite salle de bain principale rustique en bois brun avec un placard en trompe-l'oeil, une douche d'angle, WC à poser, un carrelage blanc, des carreaux de miroir, un mur blanc, un sol en carrelage de terre cuite, une vasque, un plan de toilette en bois et une cabine de douche à porte battante.
Cette image montre une petite salle de bain principale rustique en bois brun avec un placard en trompe-l'oeil, une douche d'angle, WC à poser, un carrelage blanc, des carreaux de miroir, un mur blanc, un sol en carrelage de terre cuite, une vasque, un plan de toilette en bois et une cabine de douche à porte battante.
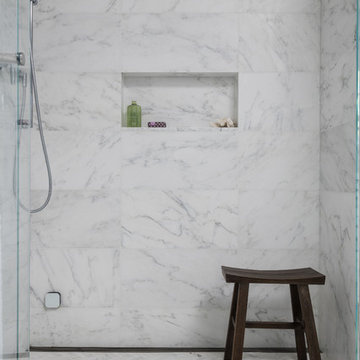
The marble steam shower has a zen feel.
Photo: Steve Rossi
Aménagement d'une grande salle de bain principale classique avec un placard en trompe-l'oeil, des portes de placard blanches, une baignoire indépendante, une douche à l'italienne, WC à poser, un carrelage blanc, du carrelage en marbre, un mur gris, un sol en marbre, un lavabo encastré, un plan de toilette en marbre, un sol gris, une cabine de douche à porte battante et un plan de toilette blanc.
Aménagement d'une grande salle de bain principale classique avec un placard en trompe-l'oeil, des portes de placard blanches, une baignoire indépendante, une douche à l'italienne, WC à poser, un carrelage blanc, du carrelage en marbre, un mur gris, un sol en marbre, un lavabo encastré, un plan de toilette en marbre, un sol gris, une cabine de douche à porte battante et un plan de toilette blanc.
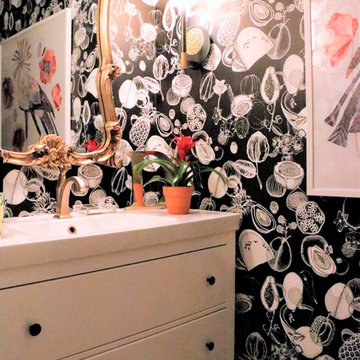
CURE Senior Designer, Cori Dyer's personal home. Takes you through a home tour of her exquisitely designed spaces. Recently Renovated Kitchen, here is what Cori has to say about that process...Initially, I had to have the "upgrade" of thermafoil cabinets, but that was 25 years ago...it was time to bring my trendy kitchen space up to my current design standards! Ann Sachs.... Kelly Wearstler tile were the inspiration for the entire space. Eliminating walls between cabinetry, appliances, and a desk no longer necessary, were just the beginning. Adding a warm morel wood tone to these new cabinets and integrating a wine/coffee station were just some of the updates. I decided to keep the "White Kitchen" on the north side and add the same warm wood tone to the hood. A fresh version of the traditional farmhouse sink, Grohe faucet and Rio Blanc Quartzite were all part of the design. To keep the space open I added floating shelves both on the north side of the white kitchen and again above the wine refrigerator. A great spot in incorporate my love of artwork and travel!
Cure Design Group (636) 294-2343 https://curedesigngroup.com/
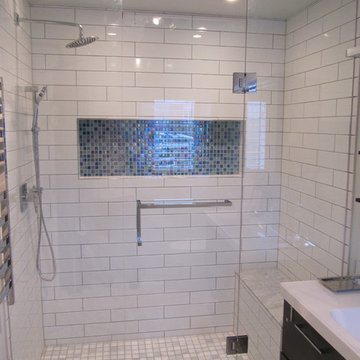
Tub converted to shower with wall niche and bench in fully renovated bathroom in Oakville including floating vanity and towel warmer
Aménagement d'une petite salle de bain principale moderne avec un placard en trompe-l'oeil, des portes de placard marrons, une douche ouverte, WC séparés, un carrelage blanc, des carreaux de céramique, un mur gris, un sol en carrelage de porcelaine, un lavabo intégré, un plan de toilette en surface solide, un sol gris, une cabine de douche à porte battante et un plan de toilette blanc.
Aménagement d'une petite salle de bain principale moderne avec un placard en trompe-l'oeil, des portes de placard marrons, une douche ouverte, WC séparés, un carrelage blanc, des carreaux de céramique, un mur gris, un sol en carrelage de porcelaine, un lavabo intégré, un plan de toilette en surface solide, un sol gris, une cabine de douche à porte battante et un plan de toilette blanc.
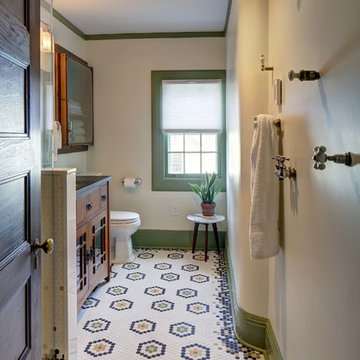
Wing Wong/ Memories TTL
Réalisation d'une salle de bain craftsman en bois brun de taille moyenne avec un placard en trompe-l'oeil, WC séparés, un carrelage blanc, un mur blanc, un sol en carrelage de porcelaine, un lavabo encastré, un plan de toilette en granite, un sol multicolore, une cabine de douche à porte battante et un plan de toilette gris.
Réalisation d'une salle de bain craftsman en bois brun de taille moyenne avec un placard en trompe-l'oeil, WC séparés, un carrelage blanc, un mur blanc, un sol en carrelage de porcelaine, un lavabo encastré, un plan de toilette en granite, un sol multicolore, une cabine de douche à porte battante et un plan de toilette gris.
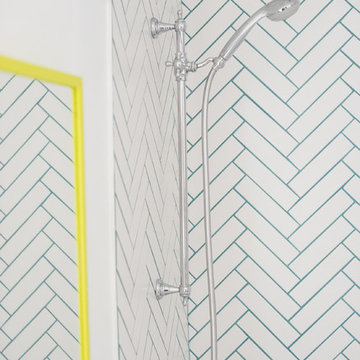
Caitlin Mogridge
Cette photo montre une petite salle de bain principale éclectique avec un placard en trompe-l'oeil, des portes de placard blanches, une baignoire en alcôve, un combiné douche/baignoire, WC à poser, un carrelage blanc, des carreaux de céramique, un mur blanc, sol en béton ciré, un plan vasque, un plan de toilette en carrelage, un sol blanc, une cabine de douche à porte battante et un plan de toilette gris.
Cette photo montre une petite salle de bain principale éclectique avec un placard en trompe-l'oeil, des portes de placard blanches, une baignoire en alcôve, un combiné douche/baignoire, WC à poser, un carrelage blanc, des carreaux de céramique, un mur blanc, sol en béton ciré, un plan vasque, un plan de toilette en carrelage, un sol blanc, une cabine de douche à porte battante et un plan de toilette gris.
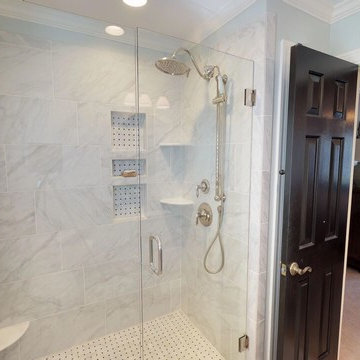
Idées déco pour une salle de bain campagne avec un placard en trompe-l'oeil, des portes de placards vertess, WC à poser, un carrelage blanc, du carrelage en marbre, un mur bleu, un lavabo encastré, un plan de toilette en quartz modifié et une cabine de douche à porte battante.
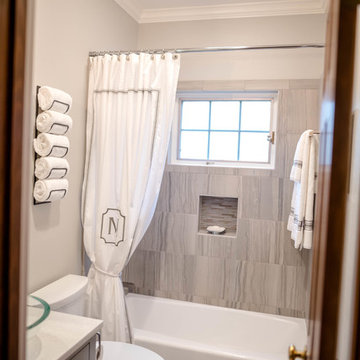
Aménagement d'une petite salle de bain principale moderne avec un placard en trompe-l'oeil, des portes de placard grises, une baignoire en alcôve, un combiné douche/baignoire, WC à poser, un carrelage gris, des carreaux de céramique, un mur gris, un sol en carrelage de céramique, une vasque, un plan de toilette en quartz modifié, un sol gris, aucune cabine et un plan de toilette blanc.
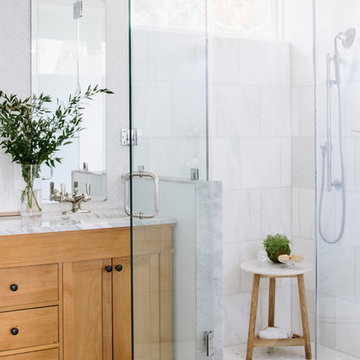
This master bath was reconfigured by opening up the wall between the former tub/shower, and a dry vanity. A new transom window added in much-needed natural light. The floors have radiant heat, with carrara marble hexagon tile. The vanity is semi-custom white oak, with a carrara top. Polished nickel fixtures finish the clean look.
Photo: Robert Radifera

The first floor main bathroom has the classic shower over bath option. A timber vanity with a stone basin inset sits against a warm grey oversized tile.
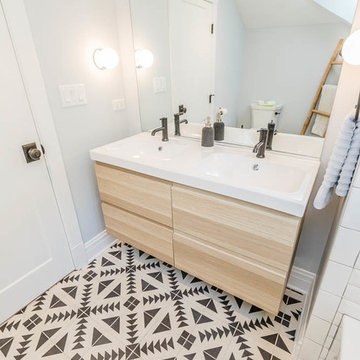
Neil Sy Photography
Cette photo montre une salle de bain craftsman en bois brun pour enfant avec un placard en trompe-l'oeil, une baignoire en alcôve, un combiné douche/baignoire, WC séparés, un carrelage blanc, un carrelage métro, un mur gris, carreaux de ciment au sol, un lavabo intégré, un plan de toilette en surface solide, un sol noir et une cabine de douche avec un rideau.
Cette photo montre une salle de bain craftsman en bois brun pour enfant avec un placard en trompe-l'oeil, une baignoire en alcôve, un combiné douche/baignoire, WC séparés, un carrelage blanc, un carrelage métro, un mur gris, carreaux de ciment au sol, un lavabo intégré, un plan de toilette en surface solide, un sol noir et une cabine de douche avec un rideau.
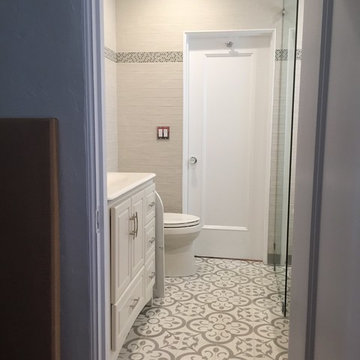
Carolyn Patterson
Inspiration pour une salle d'eau méditerranéenne de taille moyenne avec un placard en trompe-l'oeil, des portes de placard blanches, une baignoire sur pieds, un combiné douche/baignoire, WC à poser, un carrelage gris, un carrelage métro, un mur gris, carreaux de ciment au sol, un lavabo intégré, un plan de toilette en carrelage, un sol gris et aucune cabine.
Inspiration pour une salle d'eau méditerranéenne de taille moyenne avec un placard en trompe-l'oeil, des portes de placard blanches, une baignoire sur pieds, un combiné douche/baignoire, WC à poser, un carrelage gris, un carrelage métro, un mur gris, carreaux de ciment au sol, un lavabo intégré, un plan de toilette en carrelage, un sol gris et aucune cabine.
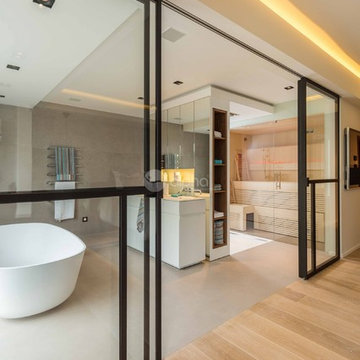
Ambient Elements creates conscious designs for innovative spaces by combining superior craftsmanship, advanced engineering and unique concepts while providing the ultimate wellness experience. We design and build saunas, infrared saunas, steam rooms, hammams, cryo chambers, salt rooms, snow rooms and many other hyperthermic conditioning modalities.
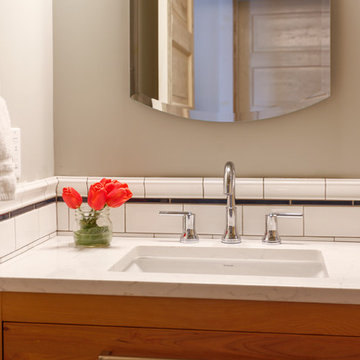
Alex Strazzanti
Idées déco pour une petite salle de bain craftsman en bois brun avec un placard en trompe-l'oeil, une baignoire sur pieds, un combiné douche/baignoire, WC à poser, un carrelage blanc, des carreaux de porcelaine, un mur gris, un sol en carrelage de porcelaine, un lavabo encastré, un plan de toilette en quartz modifié, un sol multicolore et une cabine de douche avec un rideau.
Idées déco pour une petite salle de bain craftsman en bois brun avec un placard en trompe-l'oeil, une baignoire sur pieds, un combiné douche/baignoire, WC à poser, un carrelage blanc, des carreaux de porcelaine, un mur gris, un sol en carrelage de porcelaine, un lavabo encastré, un plan de toilette en quartz modifié, un sol multicolore et une cabine de douche avec un rideau.

This master bathroom renovation transforms a builder-grade standard into a personalized retreat for our lovely Stapleton clients. Recognizing a need for change, our clients called on us to help develop a space that would capture their aesthetic loves and foster relaxation. Our design focused on establishing an airy and grounded feel by pairing various shades of white, natural wood, and dynamic textures. We replaced the existing ceramic floor tile with wood-look porcelain tile for a warm and inviting look throughout the space. We then paired this with a reclaimed apothecary vanity from Restoration Hardware. This vanity is coupled with a bright Caesarstone countertop and warm bronze faucets from Delta to create a strikingly handsome balance. The vanity mirrors are custom-sized and trimmed with a coordinating bronze frame. Elegant wall sconces dance between the dark vanity mirrors and bright white full height mirrors flanking the bathtub. The tub itself is an oversized freestanding bathtub paired with a tall bronze tub filler. We've created a feature wall with Tile Bar's Billowy Clouds ceramic tile floor to ceiling behind the tub. The wave-like movement of the tiles offers a dramatic texture in a pure white field. We removed the existing shower and extended its depth to create a large new shower. The walls are tiled with a large format high gloss white tile. The shower floor is tiled with marble circles in varying sizes that offer a playful aesthetic in an otherwise minimalist space. We love this pure, airy retreat and are thrilled that our clients get to enjoy it for many years to come!
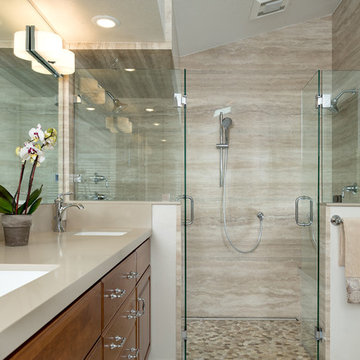
Cette photo montre une salle de bain principale chic en bois brun de taille moyenne avec un placard en trompe-l'oeil, une baignoire indépendante, une douche double, WC à poser, un carrelage beige, des carreaux de porcelaine, un mur beige, un sol en carrelage de porcelaine, un lavabo encastré et un plan de toilette en granite.
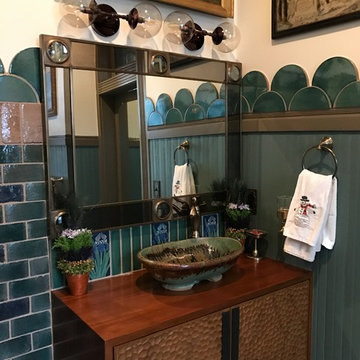
Custom bathroom with an Arts and Crafts design. Beautiful Motawi Tile with the peacock feather pattern in the shower accent band and the Iris flower along the vanity. The bathroom floor is hand made tile from Seneca tile, using 7 different colors to create this one of kind basket weave pattern. Lighting is from Arteriors, The bathroom vanity is a chest from Arteriors turned into a vanity. Original one of kind vessel sink from Potsalot in New Orleans.
Photography - Forsythe Home Styling
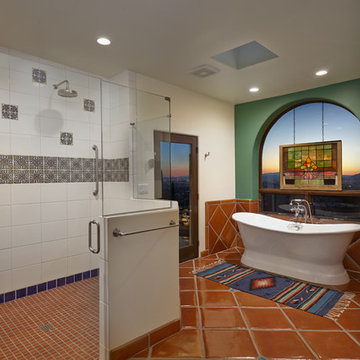
Robin Stancliff
Inspiration pour une très grande salle de bain principale sud-ouest américain en bois clair avec un placard en trompe-l'oeil, une baignoire indépendante, une douche à l'italienne, WC à poser, un carrelage multicolore, des carreaux en terre cuite, un mur marron, tomettes au sol, une vasque et un plan de toilette en carrelage.
Inspiration pour une très grande salle de bain principale sud-ouest américain en bois clair avec un placard en trompe-l'oeil, une baignoire indépendante, une douche à l'italienne, WC à poser, un carrelage multicolore, des carreaux en terre cuite, un mur marron, tomettes au sol, une vasque et un plan de toilette en carrelage.
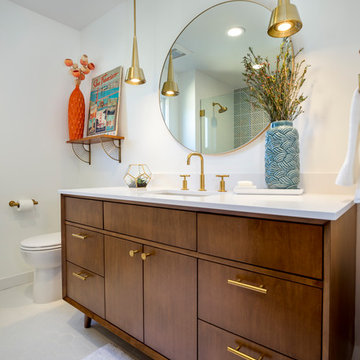
This project is a whole home remodel that is being completed in 2 phases. The first phase included this bathroom remodel. The whole home will maintain the Mid Century styling. The cabinets are stained in Alder Wood. The countertop is Ceasarstone in Pure White. The shower features Kohler Purist Fixtures in Vibrant Modern Brushed Gold finish. The flooring is Large Hexagon Tile from Dal Tile. The decorative tile is Wayfair “Illica” ceramic. The lighting is Mid-Century pendent lights. The vanity is custom made with traditional mid-century tapered legs. The next phase of the project will be added once it is completed.
Read the article here: https://www.houzz.com/ideabooks/82478496
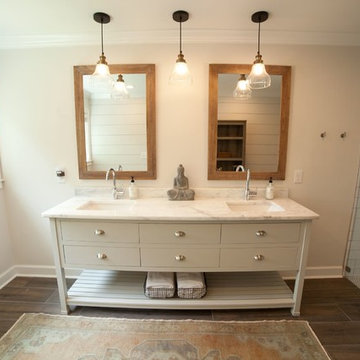
Jodi Craine Photographer
Inspiration pour une grande salle de bain principale minimaliste avec un placard en trompe-l'oeil, des portes de placard blanches, une douche d'angle, WC à poser, un carrelage blanc, un carrelage métro, un mur gris, parquet foncé, un lavabo encastré, un plan de toilette en marbre, un sol marron et une cabine de douche à porte battante.
Inspiration pour une grande salle de bain principale minimaliste avec un placard en trompe-l'oeil, des portes de placard blanches, une douche d'angle, WC à poser, un carrelage blanc, un carrelage métro, un mur gris, parquet foncé, un lavabo encastré, un plan de toilette en marbre, un sol marron et une cabine de douche à porte battante.
Idées déco de salles de bain avec un placard en trompe-l'oeil et tous types de WC
3