Idées déco de salles de bain avec un placard en trompe-l'oeil et un carrelage blanc
Trier par :
Budget
Trier par:Populaires du jour
41 - 60 sur 12 266 photos
1 sur 3

a custom freestanding wood vanity with black hardware complements black and white large aggregate terrazzo flooring
Réalisation d'une petite salle d'eau en bois foncé avec un placard en trompe-l'oeil, une baignoire en alcôve, un combiné douche/baignoire, un carrelage blanc, des carreaux de céramique, un mur blanc, un sol en terrazzo, un lavabo encastré, un plan de toilette en quartz modifié, un sol multicolore, un plan de toilette blanc, meuble simple vasque et meuble-lavabo sur pied.
Réalisation d'une petite salle d'eau en bois foncé avec un placard en trompe-l'oeil, une baignoire en alcôve, un combiné douche/baignoire, un carrelage blanc, des carreaux de céramique, un mur blanc, un sol en terrazzo, un lavabo encastré, un plan de toilette en quartz modifié, un sol multicolore, un plan de toilette blanc, meuble simple vasque et meuble-lavabo sur pied.

This guest bath was remodeled to provide a shared bathroom for two growing boys. The dark blue gray vanity adds a masculine touch while double sinks and mirrors provide each boy with his own space. A tall custom linen cabinet in the shower area provides plenty of storage for towels and bath sundries, while a handy pullout hamper on the bottom keeps the area tidy. Classic white subway tile is repeated in the tub shower and on the vanity accent wall. Marble look porcelain floor tile picks up the gray color of the vanity and provides a beautiful and durable floor surface.

http://www.nestkbhomedesign.com
Photo: Linda McKee
This beautifully designed master bath features white inset Wood-Mode cabinetry with bow front sink cabinets. The tall linen cabinet and glass front counter-top towers provide ample storage opportunities while reflecting light back into the room.
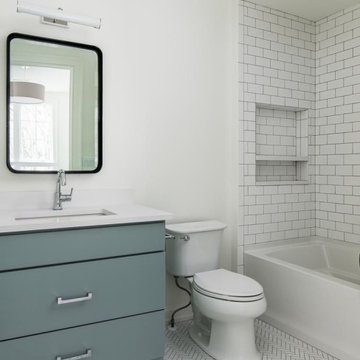
Réalisation d'une douche en alcôve tradition de taille moyenne avec un placard en trompe-l'oeil, des portes de placard bleues, une baignoire en alcôve, WC à poser, un mur blanc, un sol en carrelage de porcelaine, un lavabo encastré, un plan de toilette en quartz modifié, un sol blanc, une cabine de douche avec un rideau, un plan de toilette blanc, meuble simple vasque, meuble-lavabo encastré, un carrelage blanc, un carrelage métro et une niche.

Old California Mission Style home remodeled from funky 1970's cottage with no style. Now this looks like a real old world home that fits right into the Ojai, California landscape. Handmade custom sized terra cotta tiles throughout, with dark stain and wax makes for a worn, used and real live texture from long ago. Wrought iron Spanish lighting, new glass doors and wood windows to capture the light and bright valley sun. The owners are from India, so we incorporated Indian designs and antiques where possible. An outdoor shower, and an outdoor hallway are new additions, along with the olive tree, craned in over the new roof. A courtyard with Spanish style outdoor fireplace with Indian overtones border the exterior of the courtyard. Distressed, stained and glazed ceiling beams, handmade doors and cabinetry help give an old world feel.
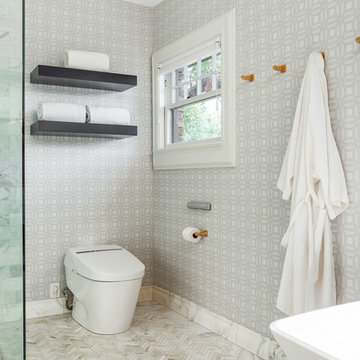
This master bathroom was partially an old hall bath that was able to be enlarged due to a whole home addition. The homeowners needed a space to spread out and relax after a long day of working on other people's homes (yes - they do what we do!) A spacious floor plan, large tub, over-sized walk in shower, a smart commode, and customized enlarged vanity did the trick!
The cabinets are from WW Woods Shiloh inset, in their furniture collection. Maple with a Naval paint color make a bold pop of color in the space. Robern cabinets double as storage and mirrors at each vanity sink. The master closet is fully customized and outfitted with cabinetry from California Closets.
The tile is all a Calacatta Gold Marble - herringbone mosaic on the floor and a subway in the shower. Golden and brass tones in the plumbing bring warmth to the space. The vanity faucets, shower items, tub filler, and accessories are from Watermark. The commode is "smart" and from Toto.

Charming bathroom with beautiful mosaic tile in the shower enclosed with a gorgeous glass shower door. Decorative farmhouse vanity with gorgeous gold light fixture above.
Meyer Design
Photos: Jody Kmetz

Aménagement d'une petite salle d'eau moderne avec un placard en trompe-l'oeil, des portes de placard blanches, une baignoire en alcôve, un combiné douche/baignoire, WC séparés, un carrelage blanc, un carrelage métro, un mur gris, un sol en marbre, un lavabo encastré, un plan de toilette en marbre, un sol gris, une cabine de douche avec un rideau et un plan de toilette gris.
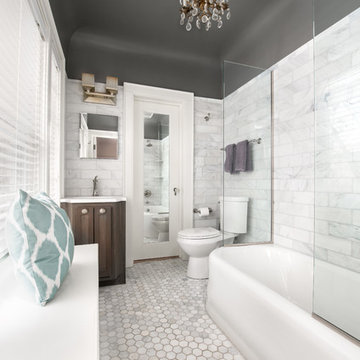
We renovated this bathroom with marble subway tile on the walls & hex marble tiles on the floor. We custom built the vanity and radiator cover to fit the space. The original tub was kept and re-enameled.
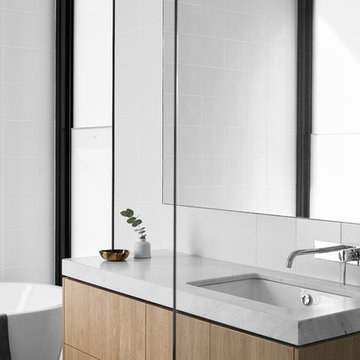
Lillie Thompson
Exemple d'une grande douche en alcôve tendance en bois clair pour enfant avec un placard en trompe-l'oeil, une baignoire indépendante, WC suspendus, un carrelage blanc, des carreaux de céramique, un mur blanc, un sol en carrelage de porcelaine, un lavabo encastré, un plan de toilette en quartz modifié, un sol gris, une cabine de douche à porte battante et un plan de toilette blanc.
Exemple d'une grande douche en alcôve tendance en bois clair pour enfant avec un placard en trompe-l'oeil, une baignoire indépendante, WC suspendus, un carrelage blanc, des carreaux de céramique, un mur blanc, un sol en carrelage de porcelaine, un lavabo encastré, un plan de toilette en quartz modifié, un sol gris, une cabine de douche à porte battante et un plan de toilette blanc.

Bathroom remodel for feminine home office/guest bath. Carrara gold basketweave with ming green stone compliments the botanical print wallpaper from Schumacher. Shower tile is Walker Zanger. Hive LA Home repurposed a vintage Louis dresser for a beautiful statement vanity with useful storage.
Photo by Amy Bartlam
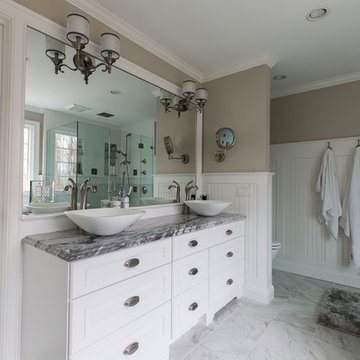
David Dadekian
Inspiration pour une salle de bain principale traditionnelle de taille moyenne avec un placard en trompe-l'oeil, des portes de placard blanches, une baignoire encastrée, WC séparés, un carrelage blanc, des carreaux de porcelaine, un mur beige, un sol en carrelage de porcelaine, une vasque, un plan de toilette en marbre, un sol blanc et une cabine de douche à porte battante.
Inspiration pour une salle de bain principale traditionnelle de taille moyenne avec un placard en trompe-l'oeil, des portes de placard blanches, une baignoire encastrée, WC séparés, un carrelage blanc, des carreaux de porcelaine, un mur beige, un sol en carrelage de porcelaine, une vasque, un plan de toilette en marbre, un sol blanc et une cabine de douche à porte battante.
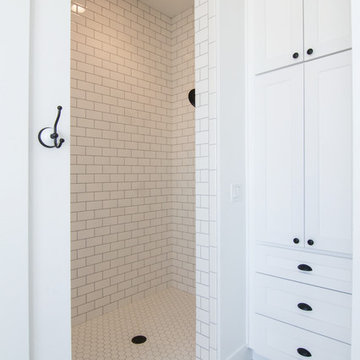
Becky Pospical
Cette image montre une douche en alcôve principale rustique de taille moyenne avec un placard en trompe-l'oeil, des portes de placard bleues, une baignoire indépendante, WC séparés, un carrelage blanc, des carreaux de céramique, un mur blanc, un sol en carrelage de céramique, une vasque, un plan de toilette en quartz modifié, un sol blanc et aucune cabine.
Cette image montre une douche en alcôve principale rustique de taille moyenne avec un placard en trompe-l'oeil, des portes de placard bleues, une baignoire indépendante, WC séparés, un carrelage blanc, des carreaux de céramique, un mur blanc, un sol en carrelage de céramique, une vasque, un plan de toilette en quartz modifié, un sol blanc et aucune cabine.
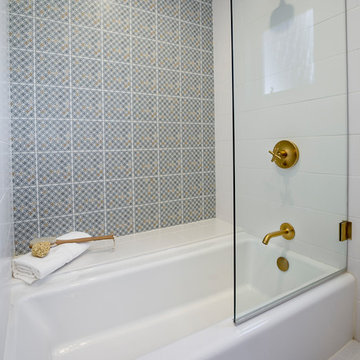
This project is a whole home remodel that is being completed in 2 phases. The first phase included this bathroom remodel. The whole home will maintain the Mid Century styling. The cabinets are stained in Alder Wood. The countertop is Ceasarstone in Pure White. The shower features Kohler Purist Fixtures in Vibrant Modern Brushed Gold finish. The flooring is Large Hexagon Tile from Dal Tile. The decorative tile is Wayfair “Illica” ceramic. The lighting is Mid-Century pendent lights. The vanity is custom made with traditional mid-century tapered legs. The next phase of the project will be added once it is completed.
Read the article here: https://www.houzz.com/ideabooks/82478496
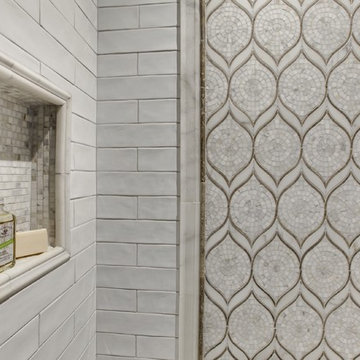
Shoot2Sell
Aménagement d'une salle de bain classique de taille moyenne avec un placard en trompe-l'oeil, des portes de placard blanches, une baignoire en alcôve, un combiné douche/baignoire, WC séparés, un carrelage blanc, un carrelage métro, un mur gris, un sol en marbre, un lavabo encastré et un plan de toilette en marbre.
Aménagement d'une salle de bain classique de taille moyenne avec un placard en trompe-l'oeil, des portes de placard blanches, une baignoire en alcôve, un combiné douche/baignoire, WC séparés, un carrelage blanc, un carrelage métro, un mur gris, un sol en marbre, un lavabo encastré et un plan de toilette en marbre.
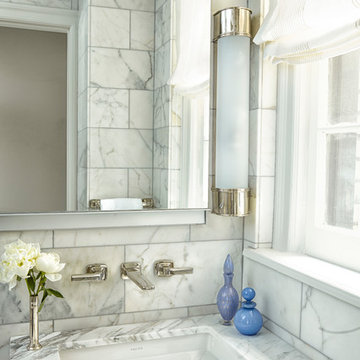
Alison Gootee, Studio D
Exemple d'une petite douche en alcôve principale chic avec un placard en trompe-l'oeil, des portes de placard blanches, une baignoire en alcôve, WC séparés, un carrelage blanc, un carrelage de pierre, un mur blanc, un sol en carrelage de terre cuite, un lavabo encastré et un plan de toilette en marbre.
Exemple d'une petite douche en alcôve principale chic avec un placard en trompe-l'oeil, des portes de placard blanches, une baignoire en alcôve, WC séparés, un carrelage blanc, un carrelage de pierre, un mur blanc, un sol en carrelage de terre cuite, un lavabo encastré et un plan de toilette en marbre.
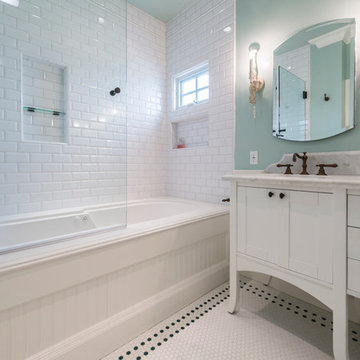
Idée de décoration pour une salle d'eau marine de taille moyenne avec un placard en trompe-l'oeil, des portes de placard blanches, une baignoire en alcôve, un combiné douche/baignoire, un carrelage blanc, un carrelage métro, un mur vert, un sol en carrelage de terre cuite, un lavabo encastré, un plan de toilette en marbre, un sol blanc, aucune cabine et un plan de toilette blanc.

©Finished Basement Company
Réalisation d'une salle de bain tradition de taille moyenne avec un placard en trompe-l'oeil, des portes de placard beiges, WC à poser, un carrelage blanc, un carrelage métro, un mur bleu, un sol en bois brun, un lavabo encastré, un plan de toilette en marbre, un sol marron, une cabine de douche à porte battante et un plan de toilette multicolore.
Réalisation d'une salle de bain tradition de taille moyenne avec un placard en trompe-l'oeil, des portes de placard beiges, WC à poser, un carrelage blanc, un carrelage métro, un mur bleu, un sol en bois brun, un lavabo encastré, un plan de toilette en marbre, un sol marron, une cabine de douche à porte battante et un plan de toilette multicolore.
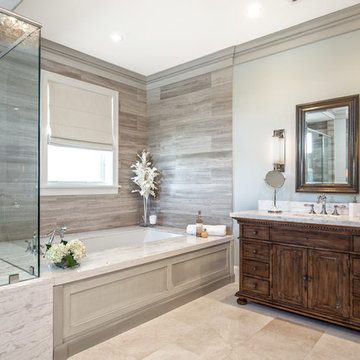
British West Indies Architecture
Architectural Photography - Ron Rosenzweig
Exemple d'une salle de bain principale bord de mer en bois brun de taille moyenne avec un placard en trompe-l'oeil, une baignoire encastrée, une douche d'angle, WC à poser, un carrelage blanc, un carrelage de pierre, un mur gris, un sol en marbre, un lavabo encastré et un plan de toilette en marbre.
Exemple d'une salle de bain principale bord de mer en bois brun de taille moyenne avec un placard en trompe-l'oeil, une baignoire encastrée, une douche d'angle, WC à poser, un carrelage blanc, un carrelage de pierre, un mur gris, un sol en marbre, un lavabo encastré et un plan de toilette en marbre.
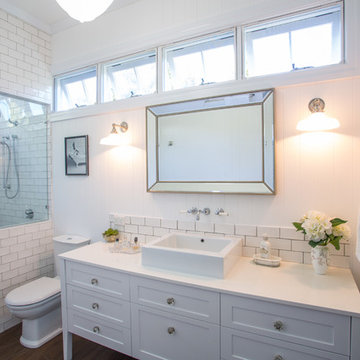
This all white bathroom oozes sophistication and elegance with lots of natural light flowing in. Timber look tiles complements nicely with the white in the bathroom. Brodware products have been unsed in this traditional bathroom with lovely bevelled mirrors and traditional lighting.
Idées déco de salles de bain avec un placard en trompe-l'oeil et un carrelage blanc
3