Idées déco de salles de bain avec un placard en trompe-l'oeil et un carrelage multicolore
Trier par :
Budget
Trier par:Populaires du jour
241 - 260 sur 3 124 photos
1 sur 3
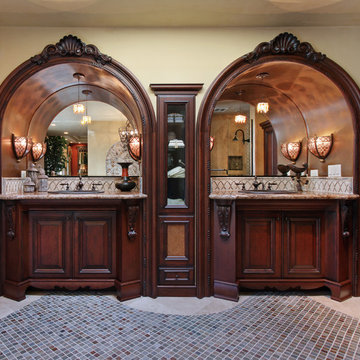
Designer: Ayeshah Toorani Morin, CMKBD
Designer: Johnny Chao
Cabinets: WoodMode
Jeri Koegel photography
Cette photo montre une très grande salle de bain principale méditerranéenne en bois foncé avec un placard en trompe-l'oeil, un bain bouillonnant, une douche d'angle, un carrelage multicolore, mosaïque, un mur beige, un sol en carrelage de porcelaine, un lavabo encastré et un plan de toilette en granite.
Cette photo montre une très grande salle de bain principale méditerranéenne en bois foncé avec un placard en trompe-l'oeil, un bain bouillonnant, une douche d'angle, un carrelage multicolore, mosaïque, un mur beige, un sol en carrelage de porcelaine, un lavabo encastré et un plan de toilette en granite.
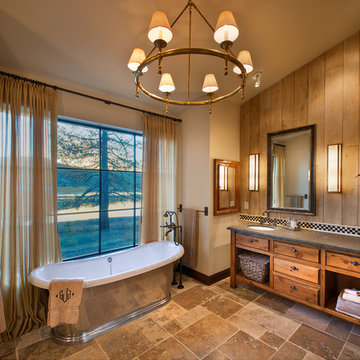
Photographer: Vance Fox
Réalisation d'une grande salle de bain principale chalet en bois brun avec un placard en trompe-l'oeil, une baignoire indépendante, un carrelage multicolore, un mur beige, un sol en ardoise, un lavabo posé, un sol multicolore et un plan de toilette noir.
Réalisation d'une grande salle de bain principale chalet en bois brun avec un placard en trompe-l'oeil, une baignoire indépendante, un carrelage multicolore, un mur beige, un sol en ardoise, un lavabo posé, un sol multicolore et un plan de toilette noir.
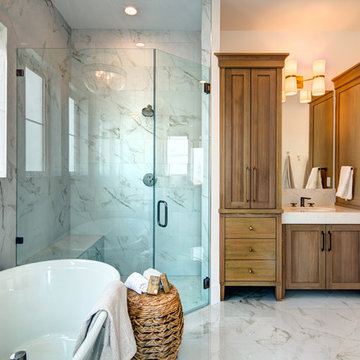
Exemple d'une grande salle de bain moderne en bois clair avec un placard en trompe-l'oeil, une baignoire indépendante, une douche d'angle, WC à poser, un carrelage multicolore, du carrelage en marbre, un mur beige, un sol en marbre, un lavabo encastré, un plan de toilette en marbre, un sol multicolore et un plan de toilette multicolore.
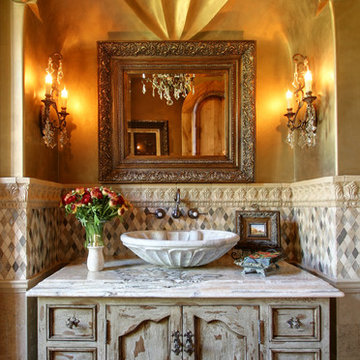
This Italian Villa bathroom vanity features a custom wood vanity, vessel sink, and tile and molding detailing on the wall.
Inspiration pour une très grande douche en alcôve principale méditerranéenne en bois vieilli avec un placard en trompe-l'oeil, une baignoire indépendante, WC à poser, un carrelage multicolore, des carreaux de céramique, un mur multicolore, un sol en travertin, une vasque, un plan de toilette en granite, un sol multicolore, une cabine de douche à porte battante et un plan de toilette multicolore.
Inspiration pour une très grande douche en alcôve principale méditerranéenne en bois vieilli avec un placard en trompe-l'oeil, une baignoire indépendante, WC à poser, un carrelage multicolore, des carreaux de céramique, un mur multicolore, un sol en travertin, une vasque, un plan de toilette en granite, un sol multicolore, une cabine de douche à porte battante et un plan de toilette multicolore.
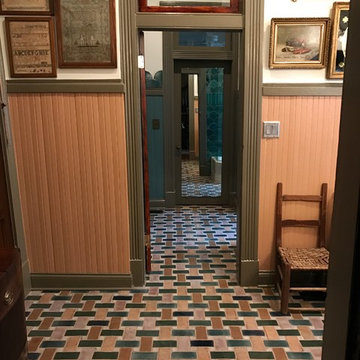
Custom bathroom with an Arts and Crafts design. Beautiful Motawi Tile with the peacock feather pattern in the shower accent band and the Iris flower along the vanity. The bathroom floor is hand made tile from Seneca tile, using 7 different colors to create this one of kind basket weave pattern. Lighting is from Arteriors, The bathroom vanity is a chest from Arteriors turned into a vanity. Original one of kind vessel sink from Potsalot in New Orleans.
Photography - Forsythe Home Styling
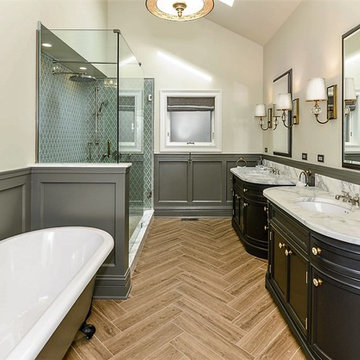
Master bathroom remodeling. Space designed by Rebekah Zaveloff and project completed by New Concept 180
Aménagement d'une grande salle de bain principale classique avec des portes de placard noires, une baignoire sur pieds, une douche d'angle, un carrelage multicolore, un mur beige, un sol en carrelage de céramique, un lavabo encastré, un plan de toilette en marbre et un placard en trompe-l'oeil.
Aménagement d'une grande salle de bain principale classique avec des portes de placard noires, une baignoire sur pieds, une douche d'angle, un carrelage multicolore, un mur beige, un sol en carrelage de céramique, un lavabo encastré, un plan de toilette en marbre et un placard en trompe-l'oeil.
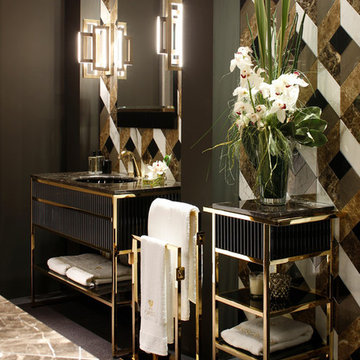
Inspiration pour une grande salle de bain principale minimaliste avec un lavabo encastré, un placard en trompe-l'oeil, des portes de placard noires, un plan de toilette en marbre, un carrelage multicolore et un mur multicolore.
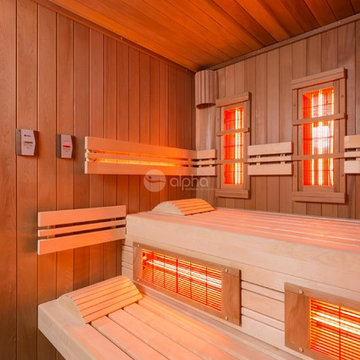
Ambient Elements creates conscious designs for innovative spaces by combining superior craftsmanship, advanced engineering and unique concepts while providing the ultimate wellness experience. We design and build saunas, infrared saunas, steam rooms, hammams, cryo chambers, salt rooms, snow rooms and many other hyperthermic conditioning modalities.
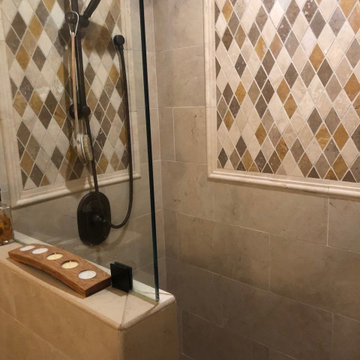
Modernize to a Wine Country feel. remove door to adjacent space and relocate vanity for a more spacious space. Remove wall separating shower from toilet and replace with a ponywall for a more open space.
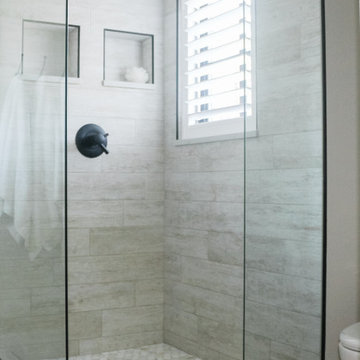
Cette photo montre une salle de bain principale nature en bois vieilli de taille moyenne avec un placard en trompe-l'oeil, une douche ouverte, WC à poser, un carrelage multicolore, du carrelage en marbre, un mur beige, un sol en carrelage de céramique, un lavabo encastré, un plan de toilette en quartz modifié, un sol marron, aucune cabine, un plan de toilette gris, meuble double vasque et meuble-lavabo encastré.
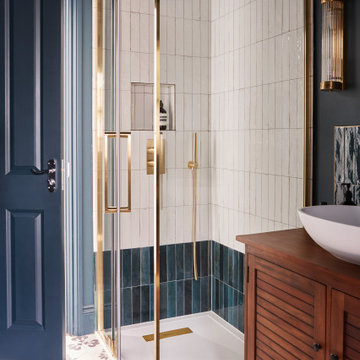
Grown up luxury was the brief for this compact shower room. The decision to go bold with the paint colour was a success and adds to the depth of the space, creating a warm feeling that was accented with dark wood finishes and high spec brass fixtures to truly elevate the space.
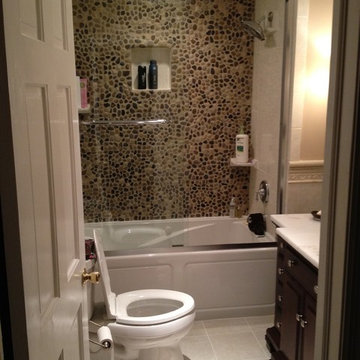
We added new white tile flooring to help offset the darker components. The shower and tub combo feature a glass sliding door, one wall of dark pebble tiles, and convenient shelving. Recessed lighting was added to provide better lighting while in the shower but also for the rest of the bathroom. It was smartly designed so that the light would shine off the stark white floor to brighten the whole space.
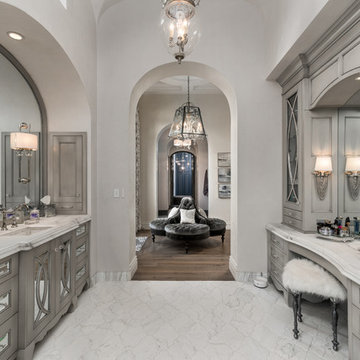
World Renowned Luxury Home Builder Fratantoni Luxury Estates built these beautiful Bathrooms! They build homes for families all over the country in any size and style. They also have in-house Architecture Firm Fratantoni Design and world-class interior designer Firm Fratantoni Interior Designers! Hire one or all three companies to design, build and or remodel your home!
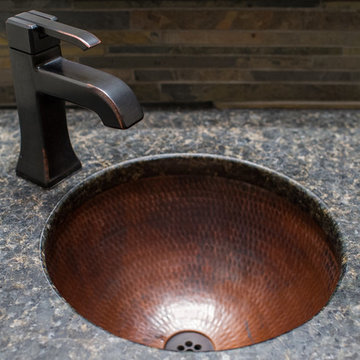
Exemple d'une petite salle de bain montagne en bois brun avec un lavabo encastré, un placard en trompe-l'oeil, un plan de toilette en granite, WC séparés, un carrelage multicolore, un mur vert et un sol en bois brun.
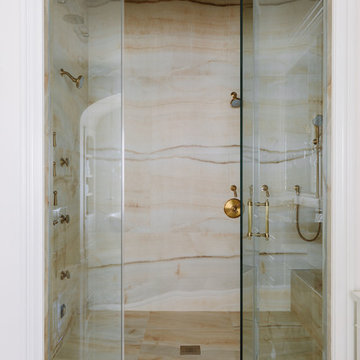
Photo Credit:
Aimée Mazzenga
Cette photo montre une très grande douche en alcôve principale chic avec un placard en trompe-l'oeil, des portes de placard marrons, une baignoire indépendante, WC séparés, un carrelage multicolore, des carreaux de porcelaine, un mur blanc, un sol en carrelage de porcelaine, un lavabo encastré, un plan de toilette en carrelage, un sol multicolore, une cabine de douche à porte battante et un plan de toilette noir.
Cette photo montre une très grande douche en alcôve principale chic avec un placard en trompe-l'oeil, des portes de placard marrons, une baignoire indépendante, WC séparés, un carrelage multicolore, des carreaux de porcelaine, un mur blanc, un sol en carrelage de porcelaine, un lavabo encastré, un plan de toilette en carrelage, un sol multicolore, une cabine de douche à porte battante et un plan de toilette noir.
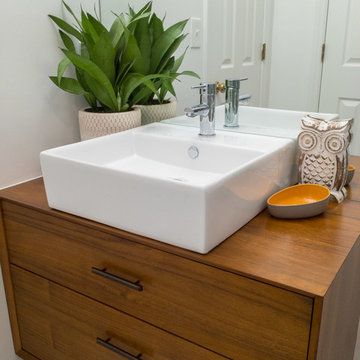
- Custom mid-century modern furniture vanity
- European-design patchwork shower tile
- Modern-style toilet
- Porcelain 12 x 24 field tile
- Modern 3/8" heavy glass sliding shower door
- Modern multi-function shower panel
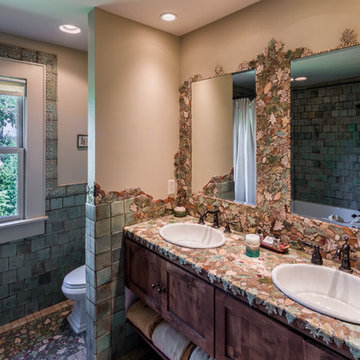
This unique home, and it's use of historic cabins that were dismantled, and then reassembled on-site, was custom designed by MossCreek. As the mountain residence for an accomplished artist, the home features abundant natural light, antique timbers and logs, and numerous spaces designed to highlight the artist's work and to serve as studios for creativity. Photos by John MacLean.
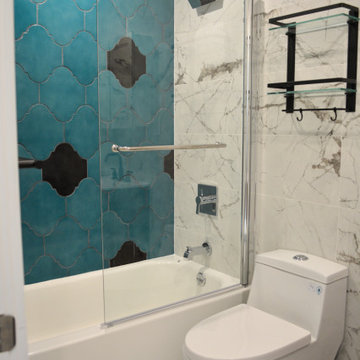
All new tile throughout, new toilet and tub/shower combo with glass hinged door. New vanity and mirror with storage. Custom accent tile wall.
Idées déco pour une petite salle de bain éclectique en bois foncé pour enfant avec un placard en trompe-l'oeil, une baignoire en alcôve, un combiné douche/baignoire, WC à poser, un carrelage multicolore, des carreaux de porcelaine, un mur multicolore, un sol en carrelage de porcelaine, un lavabo intégré, un sol multicolore, une cabine de douche à porte battante, un plan de toilette blanc, meuble simple vasque et meuble-lavabo sur pied.
Idées déco pour une petite salle de bain éclectique en bois foncé pour enfant avec un placard en trompe-l'oeil, une baignoire en alcôve, un combiné douche/baignoire, WC à poser, un carrelage multicolore, des carreaux de porcelaine, un mur multicolore, un sol en carrelage de porcelaine, un lavabo intégré, un sol multicolore, une cabine de douche à porte battante, un plan de toilette blanc, meuble simple vasque et meuble-lavabo sur pied.
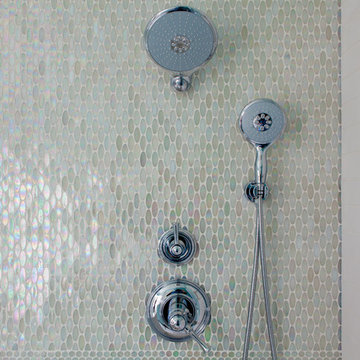
In the shower, oval accent tile runs vertically rather than horizontally, breaking up the expanse of white. Chrome rain shower head, massage hand held shower, and chrome fixtures are echoed in the metal edge that surrounds the storage niche, a more modern touch than traditional white bullnose tile.
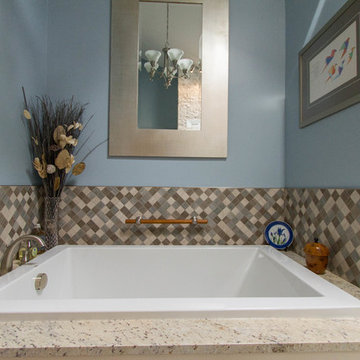
Rob Schwerdt
Aménagement d'une douche en alcôve principale classique de taille moyenne avec un lavabo posé, un placard en trompe-l'oeil, des portes de placard blanches, un plan de toilette en granite, une baignoire en alcôve, WC séparés, un carrelage multicolore, des plaques de verre, un mur bleu et un sol en carrelage de porcelaine.
Aménagement d'une douche en alcôve principale classique de taille moyenne avec un lavabo posé, un placard en trompe-l'oeil, des portes de placard blanches, un plan de toilette en granite, une baignoire en alcôve, WC séparés, un carrelage multicolore, des plaques de verre, un mur bleu et un sol en carrelage de porcelaine.
Idées déco de salles de bain avec un placard en trompe-l'oeil et un carrelage multicolore
13