Idées déco de salles de bain avec un placard en trompe-l'oeil et un carrelage multicolore
Trier par :
Budget
Trier par:Populaires du jour
141 - 160 sur 3 121 photos
1 sur 3
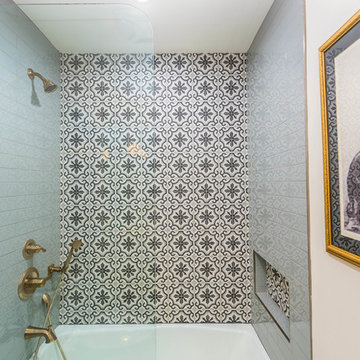
Cette image montre une salle d'eau méditerranéenne en bois brun de taille moyenne avec un placard en trompe-l'oeil, une baignoire en alcôve, un combiné douche/baignoire, WC séparés, un carrelage multicolore, des carreaux de porcelaine, un mur beige, un sol en carrelage de céramique, une vasque, un plan de toilette en bois, un sol multicolore et un plan de toilette marron.
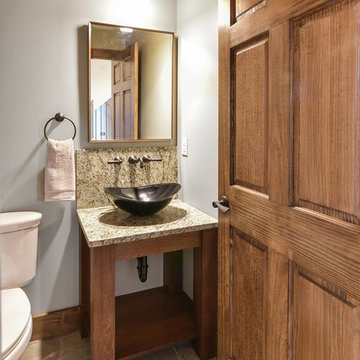
Cette image montre une salle de bain chalet en bois brun avec un placard en trompe-l'oeil, un carrelage multicolore, des carreaux de porcelaine, un sol en carrelage de porcelaine, une vasque et un plan de toilette en granite.
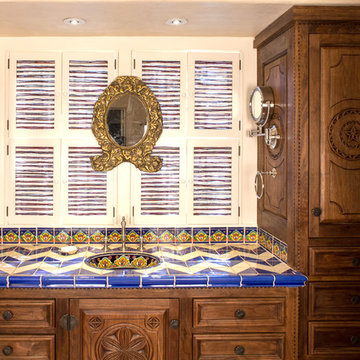
Mexican talavera tile brightens up this Santa Fe bathroom.
Idée de décoration pour une petite salle d'eau chalet en bois brun avec un placard en trompe-l'oeil, un plan de toilette en carrelage, un carrelage multicolore et des carreaux en terre cuite.
Idée de décoration pour une petite salle d'eau chalet en bois brun avec un placard en trompe-l'oeil, un plan de toilette en carrelage, un carrelage multicolore et des carreaux en terre cuite.
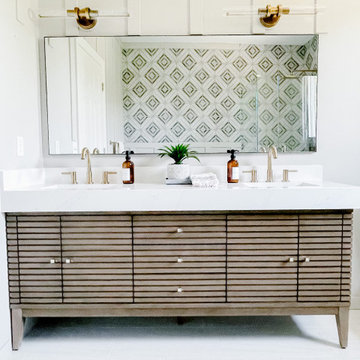
For the primary bathroom, we played with pattern and kept the floors neutral, but incorporated patterned tiles to the entire back wall. We added a soaking tub and enclosed shower with a glass door. A reeded vanity and board and batten on the walls were added for texture, along with a stacked quartz countertop. Lastly, we balanced it all out with champagne bronze hardware and sconces for a sophisticated feel.
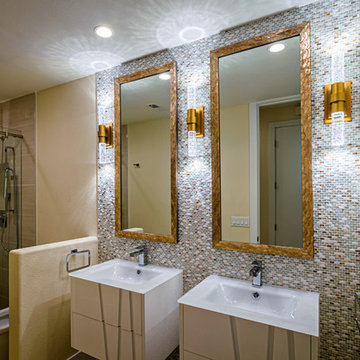
Cette image montre une douche en alcôve principale design de taille moyenne avec un placard en trompe-l'oeil, des portes de placard blanches, un carrelage multicolore, mosaïque, un mur beige, un lavabo intégré, un plan de toilette en verre, une cabine de douche à porte coulissante et un plan de toilette blanc.
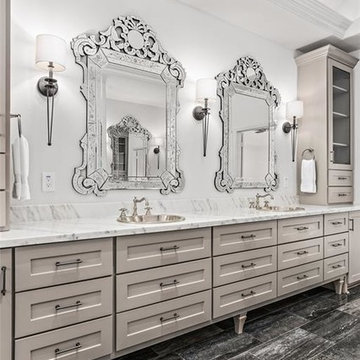
Idées déco pour une grande salle de bain principale classique avec un placard en trompe-l'oeil, des portes de placard grises, une baignoire indépendante, une douche d'angle, WC séparés, un carrelage multicolore, des carreaux de porcelaine, un mur gris, un sol en marbre, un lavabo posé, un plan de toilette en marbre, un sol multicolore, une cabine de douche à porte battante et un plan de toilette multicolore.
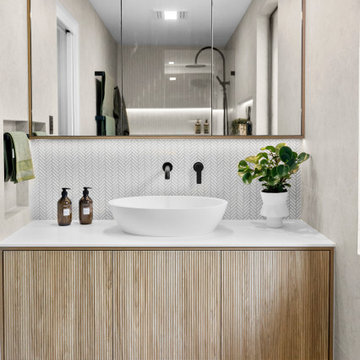
A combination of large bianco marble look porcelain tiles, white herringbone feature wall, oak cabinets and black tapware have created a tranquil contemporary ensuite bathroom.
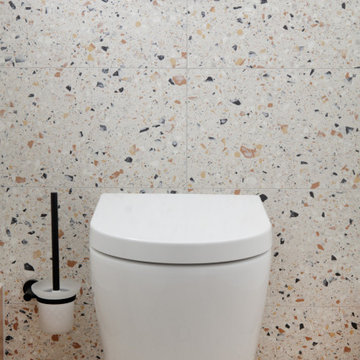
The Clients brief was to take a tired 90's style bathroom and give it some bizazz. While we have not been able to travel the last couple of years the client wanted this space to remind her or places she had been and cherished.
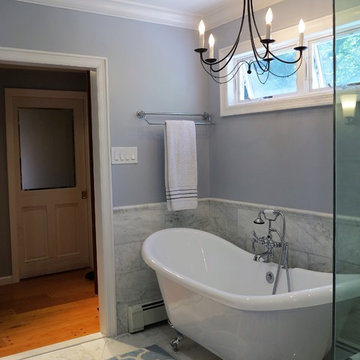
Master Bathroom renovation in rural central NJ
Inspiration pour une grande salle de bain principale rustique avec un placard en trompe-l'oeil, des portes de placard grises, une baignoire sur pieds, une douche d'angle, WC à poser, un carrelage multicolore, du carrelage en marbre, un mur gris, un sol en marbre, un lavabo encastré, un plan de toilette en marbre, un sol multicolore, une cabine de douche à porte battante et un plan de toilette blanc.
Inspiration pour une grande salle de bain principale rustique avec un placard en trompe-l'oeil, des portes de placard grises, une baignoire sur pieds, une douche d'angle, WC à poser, un carrelage multicolore, du carrelage en marbre, un mur gris, un sol en marbre, un lavabo encastré, un plan de toilette en marbre, un sol multicolore, une cabine de douche à porte battante et un plan de toilette blanc.
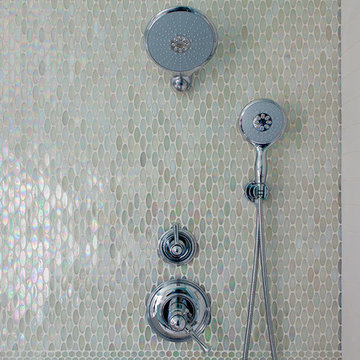
In the shower, oval accent tile runs vertically rather than horizontally, breaking up the expanse of white. Chrome rain shower head, massage hand held shower, and chrome fixtures are echoed in the metal edge that surrounds the storage niche, a more modern touch than traditional white bullnose tile.
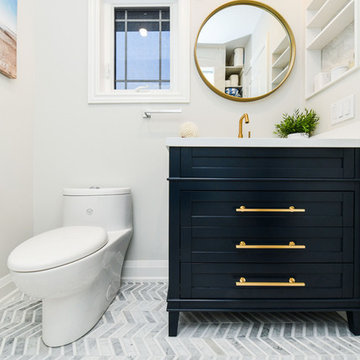
Cette image montre une petite salle de bain principale traditionnelle avec un placard en trompe-l'oeil, des portes de placard bleues, une baignoire posée, un combiné douche/baignoire, WC à poser, un carrelage multicolore, des carreaux de porcelaine, un mur blanc, un sol en carrelage de terre cuite, un lavabo posé, un plan de toilette en quartz modifié, un sol multicolore, une cabine de douche à porte battante et un plan de toilette blanc.
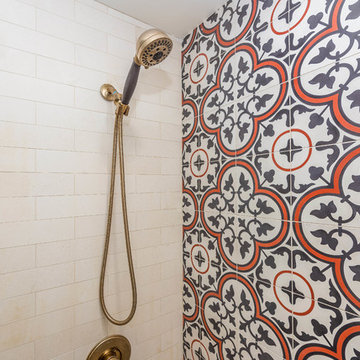
Réalisation d'une salle de bain design de taille moyenne avec un placard en trompe-l'oeil, des portes de placard marrons, WC séparés, un carrelage multicolore, des carreaux de porcelaine, un mur blanc, un sol en carrelage de céramique, une vasque, un sol blanc, une cabine de douche à porte battante et un plan de toilette marron.
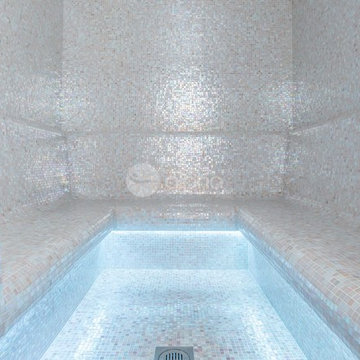
Ambient Elements creates conscious designs for innovative spaces by combining superior craftsmanship, advanced engineering and unique concepts while providing the ultimate wellness experience. We design and build saunas, infrared saunas, steam rooms, hammams, cryo chambers, salt rooms, snow rooms and many other hyperthermic conditioning modalities.
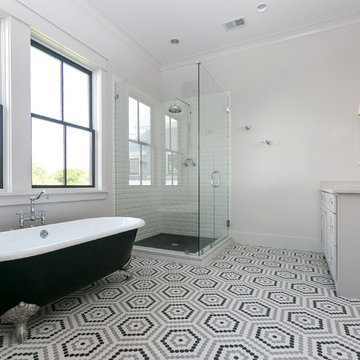
Patrick Brickman Photography
Powder Room
Light by The Urban Electric Co.
Cette photo montre une grande salle de bain principale nature avec un placard en trompe-l'oeil, des portes de placard grises, une baignoire sur pieds, une douche d'angle, un carrelage multicolore, mosaïque, un mur blanc, un sol en carrelage de terre cuite, une vasque, un plan de toilette en quartz modifié et WC séparés.
Cette photo montre une grande salle de bain principale nature avec un placard en trompe-l'oeil, des portes de placard grises, une baignoire sur pieds, une douche d'angle, un carrelage multicolore, mosaïque, un mur blanc, un sol en carrelage de terre cuite, une vasque, un plan de toilette en quartz modifié et WC séparés.
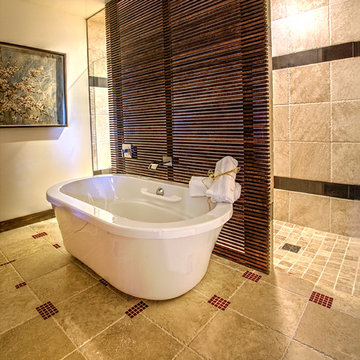
Freestanding bathtub in master bathroom. LED tape light illuminates the custom slat wall behind. The shower is behind the wall
Photo by Mike Wiseman
Réalisation d'une salle de bain principale design de taille moyenne avec un placard en trompe-l'oeil, un plan de toilette en granite, une baignoire indépendante, une douche à l'italienne, un carrelage multicolore, un carrelage de pierre, un mur blanc et un sol en travertin.
Réalisation d'une salle de bain principale design de taille moyenne avec un placard en trompe-l'oeil, un plan de toilette en granite, une baignoire indépendante, une douche à l'italienne, un carrelage multicolore, un carrelage de pierre, un mur blanc et un sol en travertin.
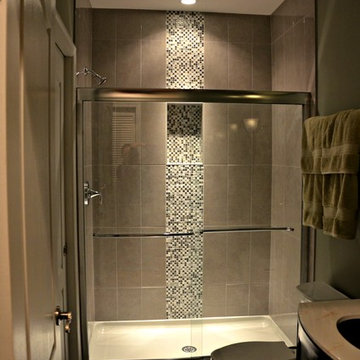
What was once an unfinished basement is now a perfect getaway and space to entertain. The main focus is the projection screen and cozy couches for the family to gather and watch movies in surround sound. Just a few feet away, a kitchenette provides some refreshments and food. This space also allows plenty of room to throw a party and this kitchenette can store lots of food and drink.
Down the hall we have a rec room with a ping pong table. Across from that is a gym so the homeowners can continue to live a healthy lifestyle.
On the other side of the basement there is a playroom that can easily double as a guest room. It's a great spot for the kids to play and keep their toys all in one place. Next door is a "jack and jill" bathroom that is appropriate for all ages. Walk in the door and you'll be wowed by the mosaic tile accent that greets you from inside the shower.
We're happy to hear the family is enjoying the space and have enjoyed a few parties!
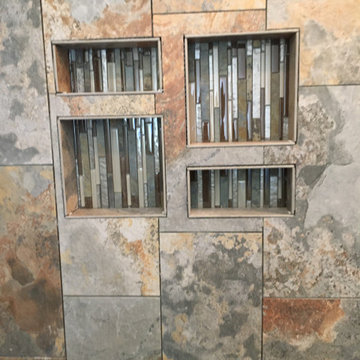
Rustic, mountain home, master bathroom using strong and easy to clean porcelain tile with the beautiful look of natural slate stone.
Idée de décoration pour une douche en alcôve principale chalet en bois brun de taille moyenne avec un placard en trompe-l'oeil, un bidet, un carrelage multicolore, des carreaux de porcelaine, un mur marron, un sol en carrelage imitation parquet, une vasque, un sol marron, une cabine de douche à porte battante, une niche, meuble double vasque et meuble-lavabo sur pied.
Idée de décoration pour une douche en alcôve principale chalet en bois brun de taille moyenne avec un placard en trompe-l'oeil, un bidet, un carrelage multicolore, des carreaux de porcelaine, un mur marron, un sol en carrelage imitation parquet, une vasque, un sol marron, une cabine de douche à porte battante, une niche, meuble double vasque et meuble-lavabo sur pied.
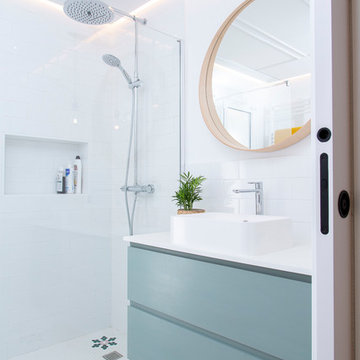
Cette photo montre une salle de bain principale moderne de taille moyenne avec un placard en trompe-l'oeil, des portes de placards vertess, une douche ouverte, un carrelage multicolore, mosaïque, un mur blanc, un sol en carrelage de terre cuite, une vasque, un plan de toilette en carrelage, un sol multicolore, aucune cabine et un plan de toilette blanc.
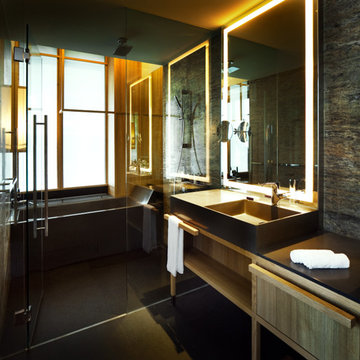
Simple and elegant design grounded in the exterior feel of the building, the layout of each room is unique and designed in relation to the garden outside. The rooms enjoy views of the expansive hotel gardens or of the city and apaiser's customisation opportunities enabled the designer to create unique shapes and forms that differentiate each of the 367 contemporary bathrooms.
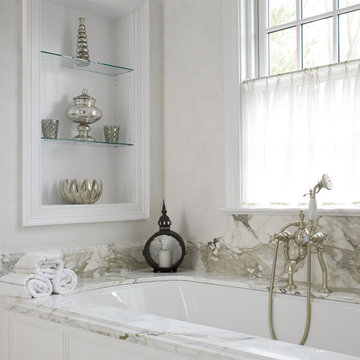
Dramatic grey and white veined marble is used for the tub deck and countertops. Pale smoke colored Venetian plaster adds luster to this oasis. Photo by Philip Ennis
Idées déco de salles de bain avec un placard en trompe-l'oeil et un carrelage multicolore
8