Idées déco de salles de bain avec un placard en trompe-l'oeil et un mur gris
Trier par :
Budget
Trier par:Populaires du jour
81 - 100 sur 9 640 photos
1 sur 3
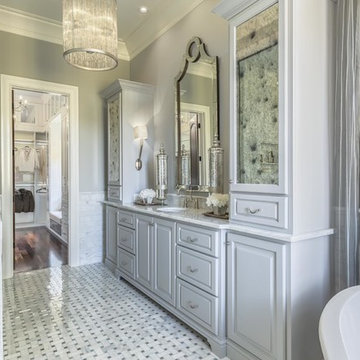
Photographer - Marty Paoletta
Cette image montre une grande douche en alcôve principale traditionnelle avec un placard en trompe-l'oeil, des portes de placard grises, une baignoire indépendante, WC séparés, un carrelage blanc, des carreaux de céramique, un mur gris, un sol en carrelage de céramique, un lavabo encastré, un plan de toilette en marbre, un sol gris et une cabine de douche à porte battante.
Cette image montre une grande douche en alcôve principale traditionnelle avec un placard en trompe-l'oeil, des portes de placard grises, une baignoire indépendante, WC séparés, un carrelage blanc, des carreaux de céramique, un mur gris, un sol en carrelage de céramique, un lavabo encastré, un plan de toilette en marbre, un sol gris et une cabine de douche à porte battante.
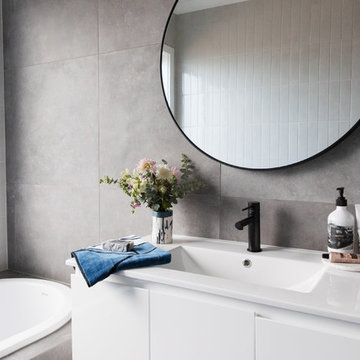
For this new family home, the interior design aesthetic was modern neutrals. Lots of bold charcoals, black, pale greys and whites, paired with timeless materials of timber, stone and concrete. A sophisticated and timeless interior. Interior design and styling by Studio Black Interiors. Built by R.E.P Building. Photography by Thorson Photography.
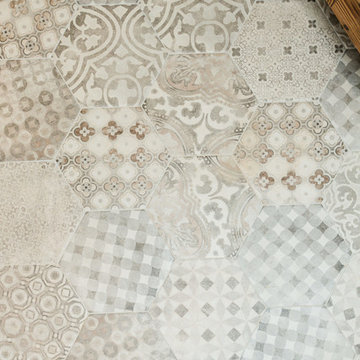
Courtney DeSpain
Inspiration pour une salle d'eau rustique en bois vieilli avec un placard en trompe-l'oeil, une baignoire en alcôve, un combiné douche/baignoire, WC séparés, un carrelage blanc, des carreaux de porcelaine, un mur gris, un sol en carrelage de céramique, un lavabo encastré, un plan de toilette en quartz modifié, un sol multicolore et une cabine de douche à porte coulissante.
Inspiration pour une salle d'eau rustique en bois vieilli avec un placard en trompe-l'oeil, une baignoire en alcôve, un combiné douche/baignoire, WC séparés, un carrelage blanc, des carreaux de porcelaine, un mur gris, un sol en carrelage de céramique, un lavabo encastré, un plan de toilette en quartz modifié, un sol multicolore et une cabine de douche à porte coulissante.
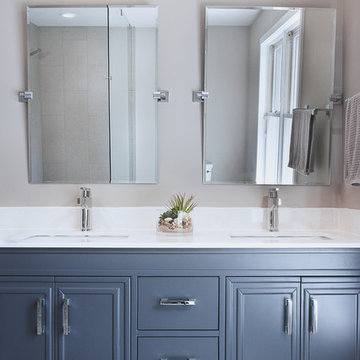
Straight Edge Media
Exemple d'une salle de bain principale chic de taille moyenne avec un placard en trompe-l'oeil, des portes de placard grises, une baignoire indépendante, une douche à l'italienne, WC séparés, un carrelage gris, des carreaux de porcelaine, un mur gris, un sol en carrelage de porcelaine, un lavabo encastré, un plan de toilette en quartz modifié, un sol noir et aucune cabine.
Exemple d'une salle de bain principale chic de taille moyenne avec un placard en trompe-l'oeil, des portes de placard grises, une baignoire indépendante, une douche à l'italienne, WC séparés, un carrelage gris, des carreaux de porcelaine, un mur gris, un sol en carrelage de porcelaine, un lavabo encastré, un plan de toilette en quartz modifié, un sol noir et aucune cabine.
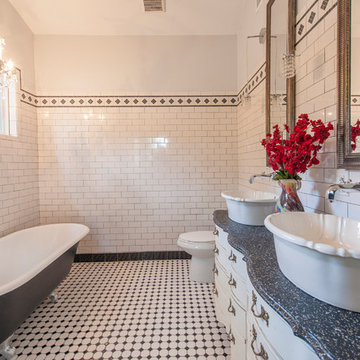
This was a bedroom and now it's an amazing master bath! Jeff Faye Photography
Inspiration pour une salle de bain principale craftsman en bois clair de taille moyenne avec un placard en trompe-l'oeil, une baignoire sur pieds, une douche d'angle, WC séparés, un carrelage blanc, des carreaux de céramique, un mur gris, un sol en carrelage de céramique, une vasque, un plan de toilette en bois et un sol multicolore.
Inspiration pour une salle de bain principale craftsman en bois clair de taille moyenne avec un placard en trompe-l'oeil, une baignoire sur pieds, une douche d'angle, WC séparés, un carrelage blanc, des carreaux de céramique, un mur gris, un sol en carrelage de céramique, une vasque, un plan de toilette en bois et un sol multicolore.
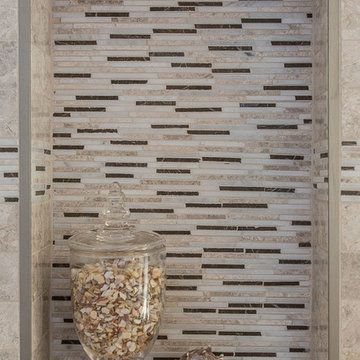
Accent tile in the shower niche, framed with a Schluter metal strip.
Exemple d'une salle de bain chic en bois foncé de taille moyenne avec une baignoire en alcôve, un combiné douche/baignoire, WC séparés, un carrelage beige, un mur gris, un lavabo intégré, un placard en trompe-l'oeil, un sol en carrelage de porcelaine, un plan de toilette en surface solide et des carreaux en allumettes.
Exemple d'une salle de bain chic en bois foncé de taille moyenne avec une baignoire en alcôve, un combiné douche/baignoire, WC séparés, un carrelage beige, un mur gris, un lavabo intégré, un placard en trompe-l'oeil, un sol en carrelage de porcelaine, un plan de toilette en surface solide et des carreaux en allumettes.
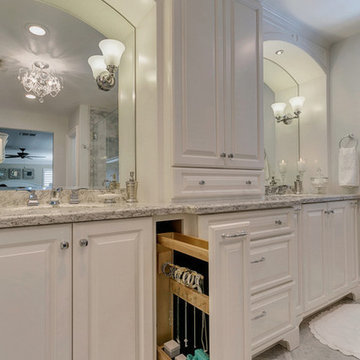
After completing their son’s room, we decided to continue the designing in my client’s master bathroom in Rancho Cucamonga, CA. Not only were the finishes completely overhauled, but the space plan was reconfigured too. They no longer wanted their soaking tub and requested a larger shower with a rain head and more counter top space and cabinetry. The couple wanted something that was not too trendy and desired a space that would look classic and stand the test of time. What better way to give them that than with marble, white cabinets and a chandelier to boot? This newly renovated master bath now features Cambria quartz counters, custom white cabinetry, marble flooring in a diamond pattern with mini-mosaic accents, a classic subway marble shower surround, frameless glass, new recessed and accent lighting, chrome fixtures, a coat of fresh grey paint on the walls and a few accessories to make the space feel complete.
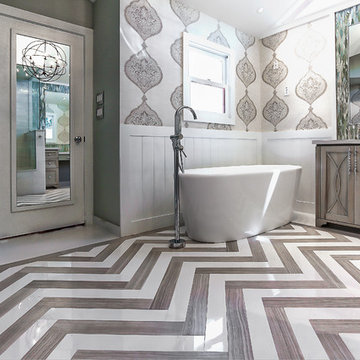
Spa Bath Renovation Spring 2014, Design and build. We moved the tub, shower and toilet to different locations to make the bathroom look more organized. We used pure white caeserstone counter tops, hansgrohe metris faucet, glass mosaic tile (Daltile - City lights), stand silver 12 x 24 porcelain floor cut into 4 x 24 strips to make the chevron pattern on the floor, shower glass panel, shower niche, rain shower head, wet bath floating tub. Custom cabinets in a grey stain with mirror doors and circle overlays. The tower in center features charging station for toothbrushes, ipads, and cell phones. Spacious Spa Bath. TV in bathroom, large chandelier in bathroom. Half circle cabinet doors with mirrors. Anther chandelier in a master bathroom.
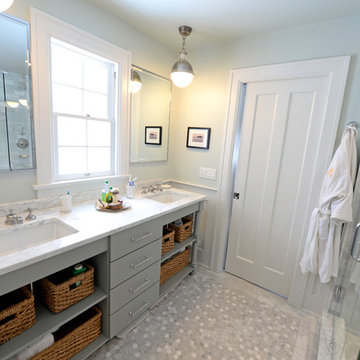
1. White carrera honed Hex tile and subway tile are complimented by the polished carrera on the custom designed vanity with Kohler Sinks.
2. Thomas O’Brien Hicks pendants in Antique Nickel hang over the mirrors from Restoration Hardware.
3. The Custom mosaic Niche in the Shower is repeated on the opposite wall beside the Tresham Toilet by Kohler.
4. Faucets and Shower Hardware are the Grafton Collection from Restoration Hardware.
5. Walls are painted with Sherwin Williams Emerald Paint in SW6204, Sea Salt, and the Wainscote is one shade lighter in SW6203 Spare White.
6. Pocket doors were installed using the original 100 year old doors, and add usable space in the room.
Photo Credit: Marc Golub
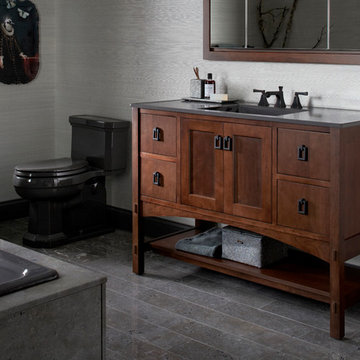
Kohler Tailored Vanity Collection: 48" Marabou Vanity with Ceramic/Impressions Vanity Top in Thunder Grey and Memoirs Stately Widespread Faucet in Oil Rubbed Bronze
Kohler Kathryn One-Piece Toilet in Thunder Grey
Kohler Verdera 40" Medicine Cabinet and Marabou Surround

www.zoon.ca
Réalisation d'une salle de bain tradition de taille moyenne pour enfant avec un placard en trompe-l'oeil, des portes de placard blanches, une baignoire en alcôve, WC séparés, un carrelage gris, des carreaux de porcelaine, un mur gris, un sol en carrelage de porcelaine, un lavabo encastré, un sol gris, une cabine de douche avec un rideau, un plan de toilette blanc, un combiné douche/baignoire et un plan de toilette en quartz.
Réalisation d'une salle de bain tradition de taille moyenne pour enfant avec un placard en trompe-l'oeil, des portes de placard blanches, une baignoire en alcôve, WC séparés, un carrelage gris, des carreaux de porcelaine, un mur gris, un sol en carrelage de porcelaine, un lavabo encastré, un sol gris, une cabine de douche avec un rideau, un plan de toilette blanc, un combiné douche/baignoire et un plan de toilette en quartz.

Carolyn Patterson
Idées déco pour une salle d'eau méditerranéenne de taille moyenne avec un placard en trompe-l'oeil, des portes de placard blanches, une baignoire sur pieds, un combiné douche/baignoire, WC à poser, un carrelage gris, un carrelage métro, un mur gris, carreaux de ciment au sol, un lavabo intégré, un plan de toilette en carrelage, un sol gris et aucune cabine.
Idées déco pour une salle d'eau méditerranéenne de taille moyenne avec un placard en trompe-l'oeil, des portes de placard blanches, une baignoire sur pieds, un combiné douche/baignoire, WC à poser, un carrelage gris, un carrelage métro, un mur gris, carreaux de ciment au sol, un lavabo intégré, un plan de toilette en carrelage, un sol gris et aucune cabine.

Our client’s main bathroom boasted shades of 1960 yellow through-out. From the deep rich colour of the drop-in sinks and low profile bathtub to the lighter vanity cupboards and wall accessories to pale yellow walls and even the subdued lighting through to veining in the old linoleum floor and tub wall tiles.
High gloss Carrara marble 24”x48” tiles span from the tub to the ceiling and include a built-in tiled niche for tucked away storage, paired with Baril brushed nickel Sens series shower fixtures and Fleurco 10mm shower doors.
The same tiles in the shower continue onto the floor where we installed Schluter Ditra In-Floor Heat with a programmable thermostat.
Custom cabinetry was built to allow for the incorporation of a sit-down make-up between his and her double bowl sinks as well as a tall linen tower with cupboards and drawers to offer lots of extra storage. Quartz countertops with undermount sinks and sleek single handle faucets in a subdued brushed nickel hue complete the look. A custom mirror was made to span the full length of the vanities sitting atop the counter backsplash.

Cette image montre une très grande salle de bain principale design en bois foncé avec un placard en trompe-l'oeil, une baignoire indépendante, une douche double, WC à poser, un carrelage gris, un carrelage de pierre, un mur gris, un sol en marbre, une vasque, un plan de toilette en marbre, un sol gris, aucune cabine, un plan de toilette gris, des toilettes cachées, meuble double vasque et meuble-lavabo suspendu.

Modern farm house bathroom project with white subway tiles and hexagon mosaic tiles, wood vanities, marble vanity top, floating shelves and framed mirror.
2 separate light wood tone vanities with framed mirrors and wall scones.

This master bathroom was in need of a fresh update. Combining rich walnut, dark charcoal chevron and porcelain calacutta provided the perfect mix of contrast and texture.

Dark Real Wood Vanity, Jarrah Vanity, Jarrah Bathroom Vanity, Concrete and Wood Bathroom, Grey, White Black and Timber Bathroom, Pocket Slider Bathroom Door, Wall Hung Vanity, In Wall Vanity Mixer, Shower Niche, Hexagon Feature Wall, On the Ball Bathrooms, OTB Bathroom, Mundaring Bathroom Renovation

Gorgeous new Master Bathroom transformation. The old bathroom with columns, dropped soffit, dated materials, opened into this gorgeous new luxury master bath. By removing the soffit and exposing the beautiful ceiling line we accentuated the windows and view beyond. Relocating the shower, redefining the tub area, enlarging the vanity onto one long wall and specifying luxury materials completed this long awaited transformation.
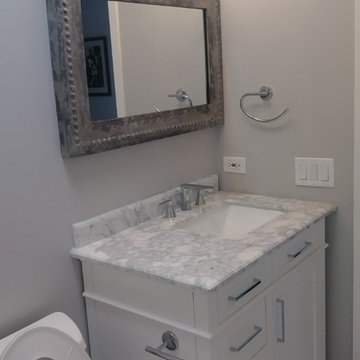
Inspiration pour une petite salle d'eau design avec un placard en trompe-l'oeil, des portes de placard blanches, une baignoire en alcôve, un combiné douche/baignoire, WC séparés, un mur gris, un sol en marbre, un lavabo encastré, un plan de toilette en marbre, un sol multicolore, une cabine de douche avec un rideau et un plan de toilette multicolore.
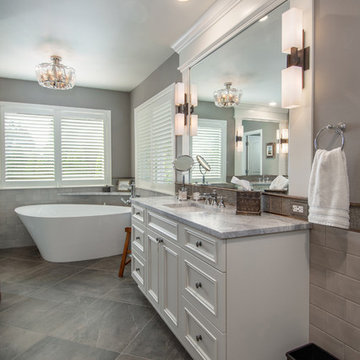
Réalisation d'une grande salle de bain principale tradition avec un placard en trompe-l'oeil, des portes de placard blanches, une baignoire indépendante, une douche ouverte, WC séparés, un carrelage gris, des carreaux de céramique, un mur gris, un sol en carrelage de porcelaine, un lavabo encastré, un plan de toilette en quartz, un sol gris, aucune cabine et un plan de toilette gris.
Idées déco de salles de bain avec un placard en trompe-l'oeil et un mur gris
5