Idées déco de salles de bain avec un placard en trompe-l'oeil et un mur rouge
Trier par :
Budget
Trier par:Populaires du jour
41 - 60 sur 177 photos
1 sur 3
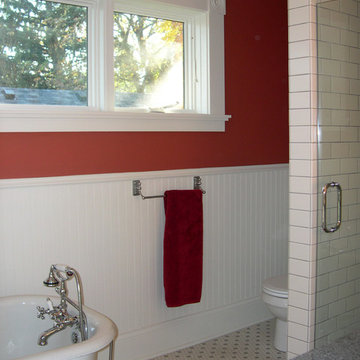
The master bath was designed to feel traditional but have modern amenities. The claw-foot tub was removed in almost-perfect condition from a renovated apartment building, given a coat of paint on the outside, and a new hand-held faucet.
A custom blend of hex tiles provides a floor that will last forever. The tile travels into the large custom shower, on the floor and as a surprise overhead.
Short windows allow for beautiful daylighting. The height of the windows eliminates the need for shades or curtains.
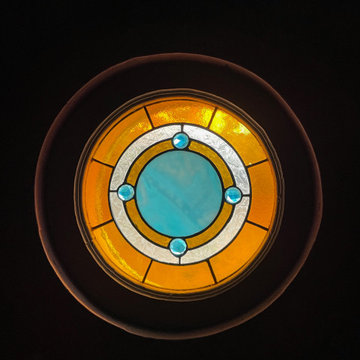
Victorian bathroom with red peacock wallpaper
Cette photo montre une petite salle d'eau victorienne en bois foncé avec un placard en trompe-l'oeil, WC séparés, un mur rouge, un sol en carrelage de céramique, un lavabo de ferme, un sol beige, meuble simple vasque, meuble-lavabo sur pied, un plafond en papier peint et du papier peint.
Cette photo montre une petite salle d'eau victorienne en bois foncé avec un placard en trompe-l'oeil, WC séparés, un mur rouge, un sol en carrelage de céramique, un lavabo de ferme, un sol beige, meuble simple vasque, meuble-lavabo sur pied, un plafond en papier peint et du papier peint.
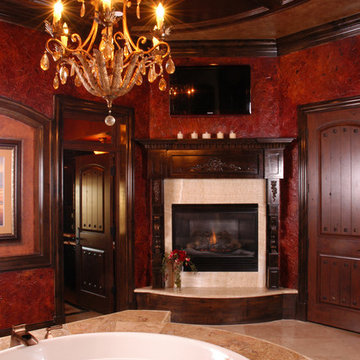
Imagine soaking in the warmth of the Jacuzzi Tub, taking a nice hot bath while watching the flames dance on your custom Oak Surround fire place. Welcome to the Lap of Luxury.
There are many builders & designers who wrongfully concentrate a great deal of their efforts ONLY in the common areas of a home, or the areas most likely to be seen. This is a HUGE MISTAKE!
At Frontier Custom Builders, we believe that Every room in your custom home should be designed with the same precise attention to detail, never compromising even an inch of luxury, or style. This is especially true in the areas of the home that are more private. You deserve a sanctuary, your own private little piece of heaven and we can create it in a way in which art imitates life....
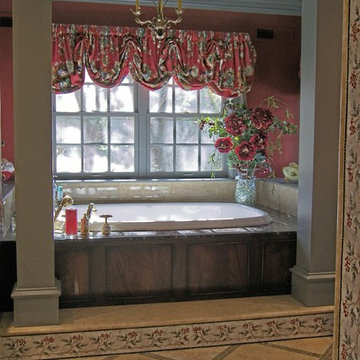
Rebecca Hardenburger
Idées déco pour une grande douche en alcôve principale victorienne en bois foncé avec un placard en trompe-l'oeil, une baignoire posée, un mur rouge, un sol en marbre, mosaïque, un plan de toilette en carrelage, WC séparés et un lavabo encastré.
Idées déco pour une grande douche en alcôve principale victorienne en bois foncé avec un placard en trompe-l'oeil, une baignoire posée, un mur rouge, un sol en marbre, mosaïque, un plan de toilette en carrelage, WC séparés et un lavabo encastré.
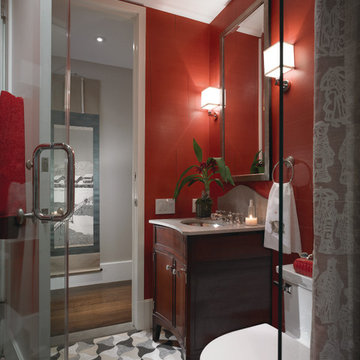
The bathroom is designed with decorative wall sconces as well as practical, but beautiful, downlights. This wall sconces were chosen for their general lighting, aesthetic, and the indirect ceiling light they provide. These help provide a functional lighting solution with beauty.
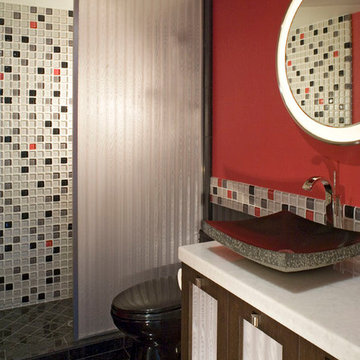
Unique Powder Room - stationary 3 Form Panel, custom glass tile pattern, custom cabinet
Whimsical and functional
Idées déco pour une petite salle de bain contemporaine en bois foncé avec une vasque, un placard en trompe-l'oeil, un plan de toilette en quartz, WC à poser, un carrelage multicolore, un carrelage en pâte de verre, un mur rouge et un sol en marbre.
Idées déco pour une petite salle de bain contemporaine en bois foncé avec une vasque, un placard en trompe-l'oeil, un plan de toilette en quartz, WC à poser, un carrelage multicolore, un carrelage en pâte de verre, un mur rouge et un sol en marbre.
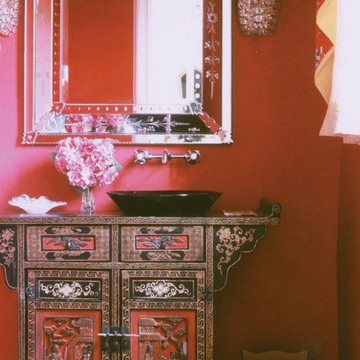
The Asian chest was the starting point for this dynamic powder room. Photo by Chi Chi Ubina
Cette photo montre une salle de bain asiatique de taille moyenne avec un placard en trompe-l'oeil, des portes de placard noires, un mur rouge, un sol en travertin et une vasque.
Cette photo montre une salle de bain asiatique de taille moyenne avec un placard en trompe-l'oeil, des portes de placard noires, un mur rouge, un sol en travertin et une vasque.
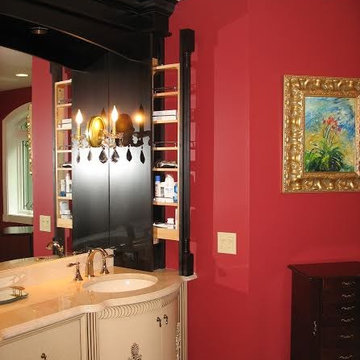
Cette photo montre une salle de bain principale éclectique de taille moyenne avec un placard en trompe-l'oeil, des portes de placard beiges, un mur rouge, un lavabo encastré et un plan de toilette en marbre.
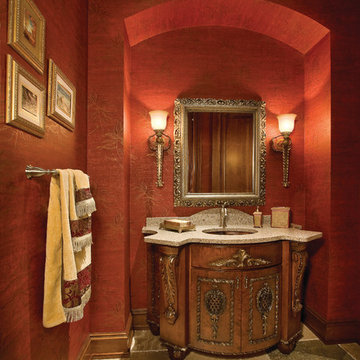
The Sater Group's custom home plan "Burgdorf." http://satergroup.com/
Réalisation d'une grande salle d'eau tradition en bois brun avec un lavabo encastré, un placard en trompe-l'oeil, un plan de toilette en granite, WC séparés, un carrelage beige, un carrelage de pierre, un mur rouge et un sol en travertin.
Réalisation d'une grande salle d'eau tradition en bois brun avec un lavabo encastré, un placard en trompe-l'oeil, un plan de toilette en granite, WC séparés, un carrelage beige, un carrelage de pierre, un mur rouge et un sol en travertin.
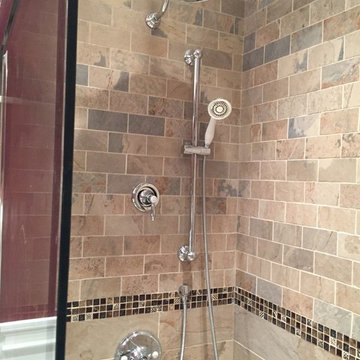
One of the most striking changes one can do in a bathroom remodel is go from a tub to a walk in shower. This is a trend that is catching on and getting more and more popular with people realizing that comfort is more important in the present time than resale value is in 20 years.
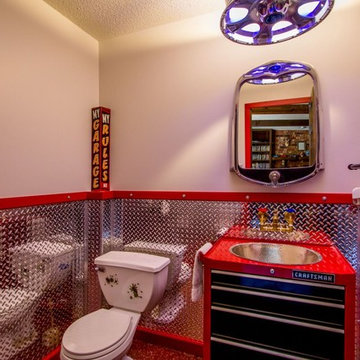
Idées déco pour une grande salle d'eau éclectique avec un placard en trompe-l'oeil, des portes de placard noires, WC séparés, un carrelage multicolore, carrelage en métal, un mur rouge, un lavabo posé et un plan de toilette en surface solide.
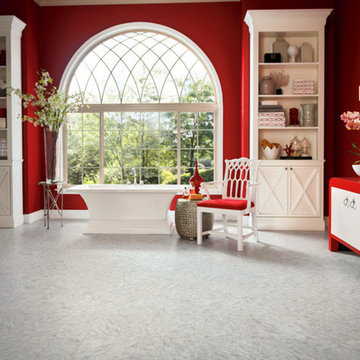
Inspiration pour une grande salle de bain principale bohème avec un mur rouge, une vasque, un placard en trompe-l'oeil, des portes de placard rouges et une baignoire indépendante.
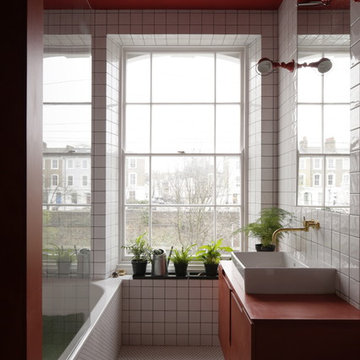
Our red bathroom located in the first floor. Tiling design and bespoke cabinetry. Photo by Lewis Khan
Cette image montre une salle de bain design de taille moyenne pour enfant avec un placard en trompe-l'oeil, des portes de placard rouges, une baignoire posée, un combiné douche/baignoire, WC à poser, un carrelage blanc, des carreaux de céramique, un mur rouge, un sol en carrelage de céramique, un plan de toilette en bois, un sol blanc, aucune cabine, un plan de toilette rouge et un lavabo de ferme.
Cette image montre une salle de bain design de taille moyenne pour enfant avec un placard en trompe-l'oeil, des portes de placard rouges, une baignoire posée, un combiné douche/baignoire, WC à poser, un carrelage blanc, des carreaux de céramique, un mur rouge, un sol en carrelage de céramique, un plan de toilette en bois, un sol blanc, aucune cabine, un plan de toilette rouge et un lavabo de ferme.
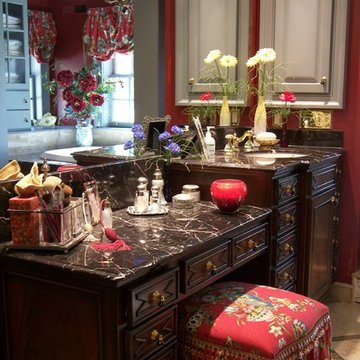
Rebecca Hardenburger
Inspiration pour une grande douche en alcôve principale victorienne en bois foncé avec un placard en trompe-l'oeil, une baignoire posée, WC séparés, un mur rouge, un sol en marbre, un lavabo encastré, mosaïque et un plan de toilette en carrelage.
Inspiration pour une grande douche en alcôve principale victorienne en bois foncé avec un placard en trompe-l'oeil, une baignoire posée, WC séparés, un mur rouge, un sol en marbre, un lavabo encastré, mosaïque et un plan de toilette en carrelage.
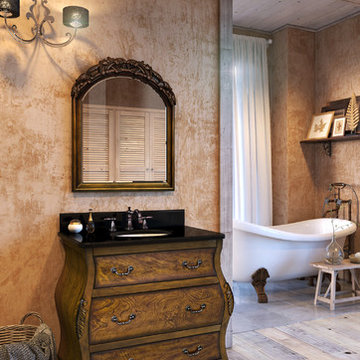
Walnut Bombe 34" vanity (VAN009-T), rich walnut burled finish and hand-carved botanical details with preassembled top and bowl from Jeffrey Alexander by Hardware Resources.
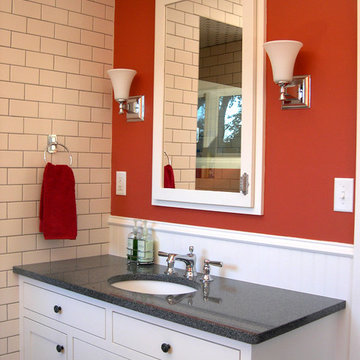
The bright red wall color is a fun, energetic way to start and end each day. Since the bathroom was mostly white, the wall color needed to make a stark contrast.
The vanity was a custom, furniture-style piece, made by a cabinet maker. Being the only storage in the bathroom, even the center drawers were allowed to function, providing enough storage for toothpaste and hairbrushes.
To the left of the vanity (and reflected in the medicine cabinet) is the alcove shower.
The medicine cabinet itself is extra tall and built between the wall studs, allowing just enough storage without protruding from the wall.
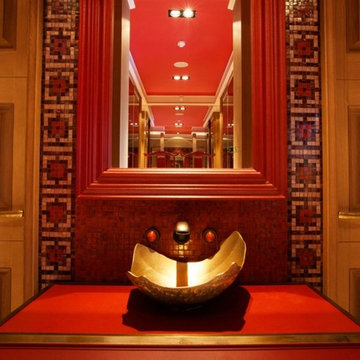
Two guest loos for this luxury guest cloakroom .
A beautiful chinese red lacquered cabinet holds a stunning bronze wash bowl with jewelled taps from Bathrooms International. We devised a simple elegant mosaic walls by Pierre Mesguich. We decorated the tall lofty ceiling with the same rich red.
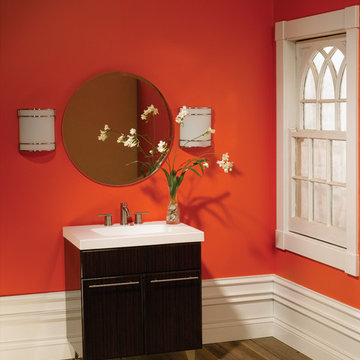
Bertch Cabinetry
Cette image montre une salle de bain design en bois foncé avec un lavabo posé, un placard en trompe-l'oeil, un mur rouge, parquet clair et un plan de toilette en surface solide.
Cette image montre une salle de bain design en bois foncé avec un lavabo posé, un placard en trompe-l'oeil, un mur rouge, parquet clair et un plan de toilette en surface solide.
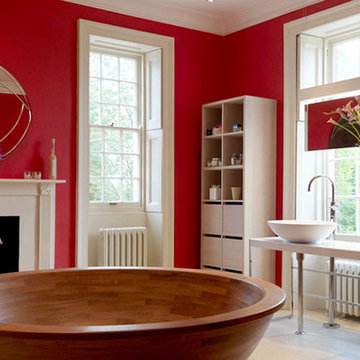
Living Home Tech
Idées déco pour une très grande salle de bain principale campagne avec un placard en trompe-l'oeil, des portes de placard blanches, une baignoire indépendante, une douche ouverte, WC à poser, un mur rouge, un plan vasque et un plan de toilette en granite.
Idées déco pour une très grande salle de bain principale campagne avec un placard en trompe-l'oeil, des portes de placard blanches, une baignoire indépendante, une douche ouverte, WC à poser, un mur rouge, un plan vasque et un plan de toilette en granite.
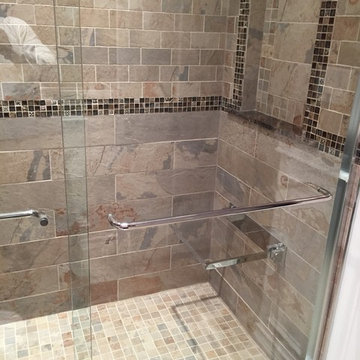
One of the most striking changes one can do in a bathroom remodel is go from a tub to a walk in shower. This is a trend that is catching on and getting more and more popular with people realizing that comfort is more important in the present time than resale value is in 20 years.
Idées déco de salles de bain avec un placard en trompe-l'oeil et un mur rouge
3