Idées déco de salles de bain avec un placard en trompe-l'oeil et un plan de toilette en bois
Trier par :
Budget
Trier par:Populaires du jour
1 - 20 sur 3 083 photos
1 sur 3

Open plan wetroom with open shower, terrazzo stone bathtub, carved teak vanity, terrazzo stone basin, and timber framed mirror complete with a green sage subway tile feature wall.

Terrazzo Bathrooms, Real Terrazzo Tiles, Terrazzo Perth, Real Wood Vanities Perth, Modern Bathroom, Black Tapware Bathroom, Half Shower Wall, Small Bathrooms, Modern Small Bathrooms

Idées déco pour une salle de bain éclectique en bois vieilli de taille moyenne pour enfant avec un placard en trompe-l'oeil, une baignoire indépendante, une douche ouverte, WC à poser, un carrelage vert, des carreaux de béton, un mur blanc, carreaux de ciment au sol, une vasque, un plan de toilette en bois, un sol vert, aucune cabine et un plan de toilette beige.

Thomas Leclerc
Aménagement d'une salle de bain principale scandinave en bois clair de taille moyenne avec un placard en trompe-l'oeil, une baignoire encastrée, une douche à l'italienne, un carrelage bleu, des carreaux en terre cuite, un mur blanc, un sol en terrazzo, une vasque, un plan de toilette en bois, un sol multicolore, aucune cabine et un plan de toilette marron.
Aménagement d'une salle de bain principale scandinave en bois clair de taille moyenne avec un placard en trompe-l'oeil, une baignoire encastrée, une douche à l'italienne, un carrelage bleu, des carreaux en terre cuite, un mur blanc, un sol en terrazzo, une vasque, un plan de toilette en bois, un sol multicolore, aucune cabine et un plan de toilette marron.
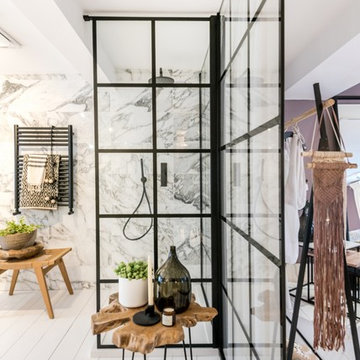
Photographer: Amelia Hallsworth
Idée de décoration pour une grande salle de bain principale bohème en bois clair avec un placard en trompe-l'oeil, une baignoire indépendante, une douche ouverte, WC à poser, un carrelage noir et blanc, du carrelage en marbre, un mur blanc, parquet peint, une grande vasque, un plan de toilette en bois, un sol blanc et aucune cabine.
Idée de décoration pour une grande salle de bain principale bohème en bois clair avec un placard en trompe-l'oeil, une baignoire indépendante, une douche ouverte, WC à poser, un carrelage noir et blanc, du carrelage en marbre, un mur blanc, parquet peint, une grande vasque, un plan de toilette en bois, un sol blanc et aucune cabine.
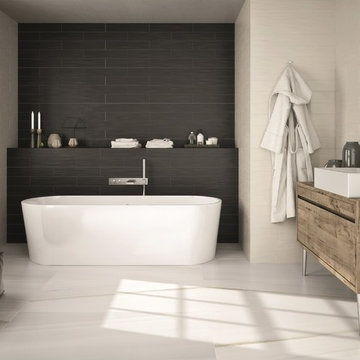
Wall are Splash ceramic tile in Black & Beach Sand
http://www.pentalonline.com/lines/ceramic/splash
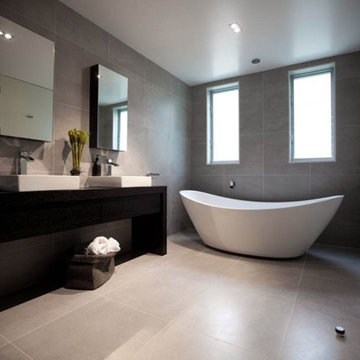
Cette image montre une grande salle de bain principale design en bois foncé avec une vasque, un placard en trompe-l'oeil, un plan de toilette en bois, une baignoire indépendante, une douche à l'italienne, WC à poser, des carreaux de porcelaine, un sol en carrelage de porcelaine, un carrelage gris et un sol gris.
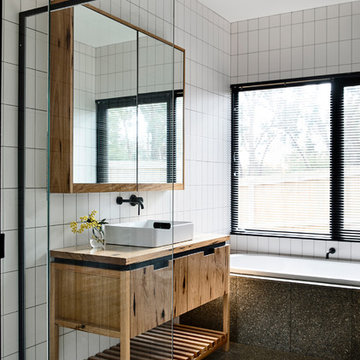
Derek Swalwell
Idées déco pour une salle de bain principale contemporaine en bois clair de taille moyenne avec un placard en trompe-l'oeil, une baignoire posée, une douche à l'italienne, un carrelage blanc, un carrelage métro, un mur blanc, un sol en terrazzo, une vasque, un plan de toilette en bois, un sol gris et une cabine de douche à porte battante.
Idées déco pour une salle de bain principale contemporaine en bois clair de taille moyenne avec un placard en trompe-l'oeil, une baignoire posée, une douche à l'italienne, un carrelage blanc, un carrelage métro, un mur blanc, un sol en terrazzo, une vasque, un plan de toilette en bois, un sol gris et une cabine de douche à porte battante.
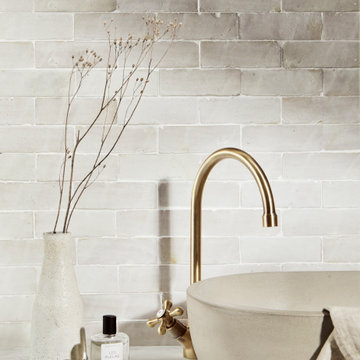
We supplied our Ark Concrete Basin to Otto Tiles to use alongside their new tiles.
Aménagement d'une salle de bain contemporaine de taille moyenne pour enfant avec un placard en trompe-l'oeil, des portes de placard beiges, un carrelage rose, un carrelage de pierre, un mur blanc, un plan de toilette en bois, un plan de toilette beige, meuble simple vasque et meuble-lavabo sur pied.
Aménagement d'une salle de bain contemporaine de taille moyenne pour enfant avec un placard en trompe-l'oeil, des portes de placard beiges, un carrelage rose, un carrelage de pierre, un mur blanc, un plan de toilette en bois, un plan de toilette beige, meuble simple vasque et meuble-lavabo sur pied.
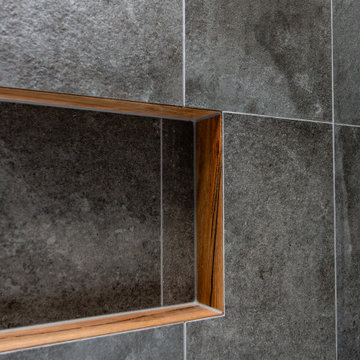
Recessed nook detail with mitred timber and tile junction
Inspiration pour une salle de bain urbaine en bois brun de taille moyenne avec un placard en trompe-l'oeil, une baignoire indépendante, un mur noir, un sol en carrelage de céramique, un plan de toilette en bois et un sol noir.
Inspiration pour une salle de bain urbaine en bois brun de taille moyenne avec un placard en trompe-l'oeil, une baignoire indépendante, un mur noir, un sol en carrelage de céramique, un plan de toilette en bois et un sol noir.
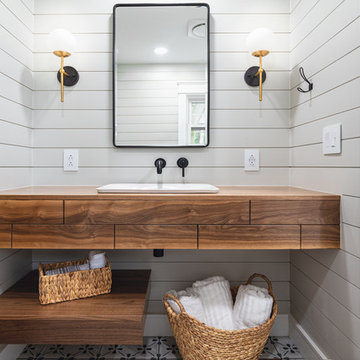
Truly, modern meets farmhouse in this bathroom. The subtle touch of grey on the shiplap creates a calm effect throughout. Aged brass sconces flank the medicine cabinet and offer that perfect pop of color. No detail has gone unnoticed.
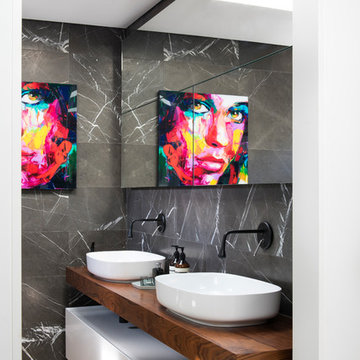
Double wash basins, timber bench, pullouts and face-level cabinets for ample storage, black tap ware and strip drains and heated towel rail.
Image: Nicole England
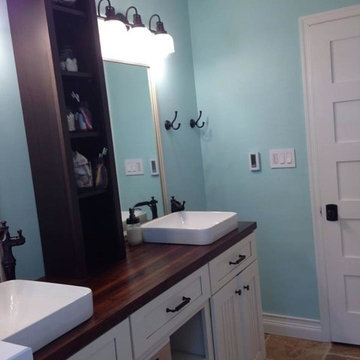
A remodel of a 1960s bathroom
Cette image montre une salle d'eau traditionnelle en bois vieilli de taille moyenne avec une vasque, un placard en trompe-l'oeil, un plan de toilette en bois, une baignoire en alcôve, un combiné douche/baignoire, WC suspendus, un carrelage noir, un mur marron et un sol en travertin.
Cette image montre une salle d'eau traditionnelle en bois vieilli de taille moyenne avec une vasque, un placard en trompe-l'oeil, un plan de toilette en bois, une baignoire en alcôve, un combiné douche/baignoire, WC suspendus, un carrelage noir, un mur marron et un sol en travertin.

This transformation started with a builder grade bathroom and was expanded into a sauna wet room. With cedar walls and ceiling and a custom cedar bench, the sauna heats the space for a relaxing dry heat experience. The goal of this space was to create a sauna in the secondary bathroom and be as efficient as possible with the space. This bathroom transformed from a standard secondary bathroom to a ergonomic spa without impacting the functionality of the bedroom.
This project was super fun, we were working inside of a guest bedroom, to create a functional, yet expansive bathroom. We started with a standard bathroom layout and by building out into the large guest bedroom that was used as an office, we were able to create enough square footage in the bathroom without detracting from the bedroom aesthetics or function. We worked with the client on her specific requests and put all of the materials into a 3D design to visualize the new space.
Houzz Write Up: https://www.houzz.com/magazine/bathroom-of-the-week-stylish-spa-retreat-with-a-real-sauna-stsetivw-vs~168139419
The layout of the bathroom needed to change to incorporate the larger wet room/sauna. By expanding the room slightly it gave us the needed space to relocate the toilet, the vanity and the entrance to the bathroom allowing for the wet room to have the full length of the new space.
This bathroom includes a cedar sauna room that is incorporated inside of the shower, the custom cedar bench follows the curvature of the room's new layout and a window was added to allow the natural sunlight to come in from the bedroom. The aromatic properties of the cedar are delightful whether it's being used with the dry sauna heat and also when the shower is steaming the space. In the shower are matching porcelain, marble-look tiles, with architectural texture on the shower walls contrasting with the warm, smooth cedar boards. Also, by increasing the depth of the toilet wall, we were able to create useful towel storage without detracting from the room significantly.
This entire project and client was a joy to work with.

a palette of heath wall tile (in grapefruit), exposed maple plywood, and fenix ntm matte finish laminate is highlighted by beautiful natural light at this custom master bath vanity
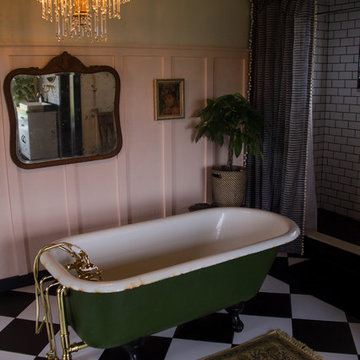
Chelsea Aldrich
Cette photo montre une grande salle de bain principale nature avec un placard en trompe-l'oeil, une baignoire sur pieds, une douche ouverte, WC à poser, un carrelage noir et blanc, des carreaux de céramique, un mur rose, un sol en carrelage de céramique, une vasque, un plan de toilette en bois, un sol noir, une cabine de douche avec un rideau et un plan de toilette marron.
Cette photo montre une grande salle de bain principale nature avec un placard en trompe-l'oeil, une baignoire sur pieds, une douche ouverte, WC à poser, un carrelage noir et blanc, des carreaux de céramique, un mur rose, un sol en carrelage de céramique, une vasque, un plan de toilette en bois, un sol noir, une cabine de douche avec un rideau et un plan de toilette marron.

Wall mounted wood vanity with gold inlay. White trough vessel sink with two faucets. The space was smaller so we decided to get the functionality of a double sink out of one. Works great! Large recessed medicine cabinet mirror from Kohler. Full walls of tile!!!

Chris Snook
Cette photo montre une salle de bain principale moderne avec un placard en trompe-l'oeil, des portes de placard marrons, une douche d'angle, WC à poser, un carrelage gris, du carrelage en marbre, un mur gris, un sol en linoléum, une grande vasque, un plan de toilette en bois, un sol blanc et aucune cabine.
Cette photo montre une salle de bain principale moderne avec un placard en trompe-l'oeil, des portes de placard marrons, une douche d'angle, WC à poser, un carrelage gris, du carrelage en marbre, un mur gris, un sol en linoléum, une grande vasque, un plan de toilette en bois, un sol blanc et aucune cabine.
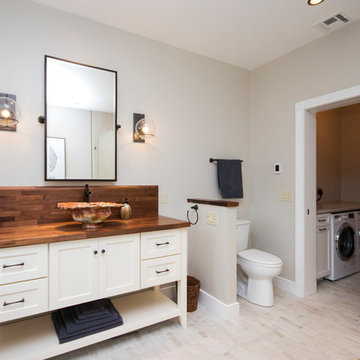
Stunning bathroom suite with laundry room located in North Kingstown, Rhode Island. Candlelight Cabinetry custom English Linen vanity is a showpiece in this suite. Brooks Custom Eco-walnut countertop is the perfect match for the vanity. The clients own custom sink is highlighted by the Brizo Faucet Rook in venetian bronze and the Top Knobs brookline hardware in oil rubbed bronze. The amazing MAAX Optic Hydrofeel soaking tub is also enclosed with English Linen panels, the tub deck Great In Counters Rainforest granite highlights the tub. Emilamerica Fusion tub and shower wall tile in white, Schluter-Systems North America corner molding in antique bronze and Symmons Industries elm tub filler complete this oasis. The custom glass enclosed shower is a masterpiece showcasing the Fusion white wall tile, Elm shower system, Moen grab bar and Daltile Veranda Porcelain tile in Dune. Toto Drake Elongated toilet and Elm accessories complete this design. And finally the Brickwork floor tile in Studio is not only beautiful but it is warm also. Nuheat Floor Heating Systems custom radiant floor mat will keep our client's warm this winter. Designed Scott Trainor Installation J.M. Bryson Construction Management Photography by Jessica Pohl #RhodeIslandDesign #ridesign #rhodeisland #RI #customcabinets #RIBathrooms #RICustombathroom #RIBathroomremodel #bathroomcabinets #Candlelightcabinetry #whitevanity #masterbathroomsuiteremodel #woodvanitycountertop #topknobs #Brizo #oilrubbedbronzefaucet #customvesselsink #customglassshower #symmonsindustries #Daltile #emilamerica #showertile #porcelaintile #whitetile #maax #soakingtub #oilrubbedbronzeaaccessories #rainforestgranite #tubdeck #tubfiller #moen #nuheatflooringsystems #shlutersystemsbrookscustomdesign #customdesign #designer #designpro #remodel #remodeling #Houzz #nkba30_30 #dreamhouse #dreamhome #dreammastersuite #BostonDesignGuide #NewEnglandHome #homeimprovement #tiledesign #NEDesign #NEDesigner #DesignerBathroom #Style #Contractor #Home #dreambathroom
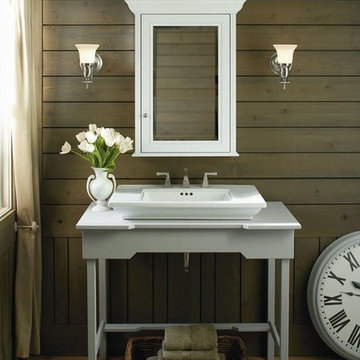
This lovely farmhouse-style bathroom features a Kohler Co Bathroom Set with Mirror and Sink. The medicine cabinet mirror is framed in white to match the above-counter rectangular vessel sink. And...the leg pedestal base is oh-so fitting for the trendy farmhouse style.
Idées déco de salles de bain avec un placard en trompe-l'oeil et un plan de toilette en bois
1