Idées déco de salles de bain avec un placard en trompe-l'oeil et un plan de toilette en stéatite
Trier par :
Budget
Trier par:Populaires du jour
81 - 100 sur 253 photos
1 sur 3
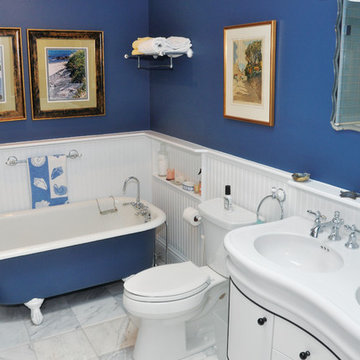
bead board, double sink, marble, Tile, vanity
Aménagement d'une salle de bain principale bord de mer avec un placard en trompe-l'oeil, des portes de placard blanches, une baignoire sur pieds, un mur bleu, un sol en marbre, un lavabo intégré, un plan de toilette en stéatite, un sol blanc et un plan de toilette blanc.
Aménagement d'une salle de bain principale bord de mer avec un placard en trompe-l'oeil, des portes de placard blanches, une baignoire sur pieds, un mur bleu, un sol en marbre, un lavabo intégré, un plan de toilette en stéatite, un sol blanc et un plan de toilette blanc.
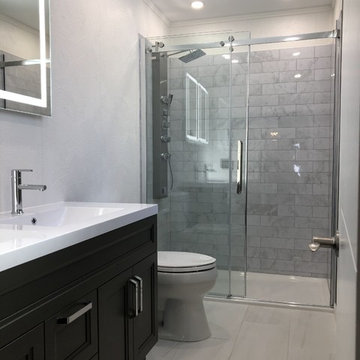
Ultra modern bathroom remodeling perfectly done by Global Interior Team.
Composite wall panels, composite baseboard and trims with composite crown molding = 100% waterproof and mold free!
Heated floor system provide extra comfort in bathroom.
New large window bring natural light.
U-Tiles shower surround not required any maintenance and guarantee 100% mold free!
Global Interior - we create the comfort
Www.globalinterior.ca
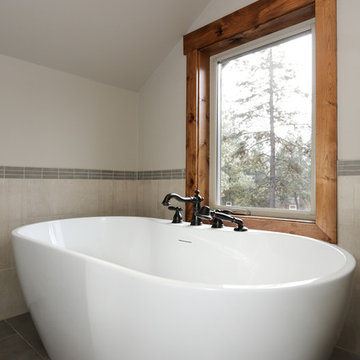
Aménagement d'une petite salle de bain principale campagne avec un placard en trompe-l'oeil, des portes de placard marrons, une baignoire indépendante, une douche à l'italienne, WC séparés, un carrelage gris, des carreaux de porcelaine, un mur gris, un sol en carrelage de céramique, une vasque, un plan de toilette en stéatite, un sol gris, une cabine de douche à porte battante et un plan de toilette vert.
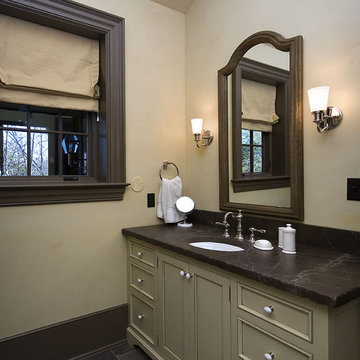
This refined Lake Keowee home, featured in the April 2012 issue of Atlanta Homes & Lifestyles Magazine, is a beautiful fusion of French Country and English Arts and Crafts inspired details. Old world stonework and wavy edge siding are topped by a slate roof. Interior finishes include natural timbers, plaster and shiplap walls, and a custom limestone fireplace. Photography by Accent Photography, Greenville, SC.
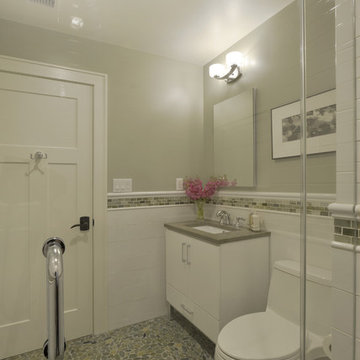
This upstairs full bathroom features a mix of classic style tile patterns and modern fixtures. The greige wall color is soothing and creates a peaceful backdrop to the accent tile, floor tile, and white subway wainscot.
Photo: Peter Krupenye
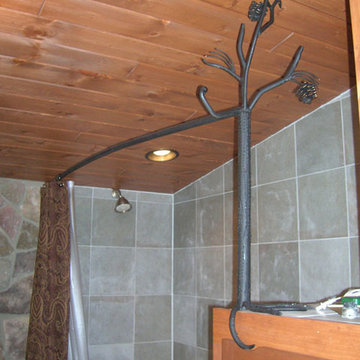
Master bath with rock feature among wood planking. Custom double sink, freestanding sink base sits atop herringbone patterned floor tile. Custom iron rod for shower curtain sits atop custom cabinetry.
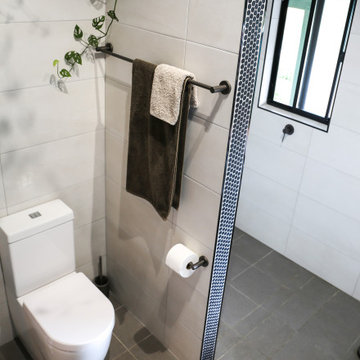
Contemporary farm house renovation.
Inspiration pour une grande salle de bain principale design en bois foncé avec un placard en trompe-l'oeil, une baignoire indépendante, une douche ouverte, WC à poser, un carrelage beige, des carreaux de céramique, un mur blanc, un sol en carrelage de céramique, une vasque, un plan de toilette en stéatite, un sol multicolore, aucune cabine, un plan de toilette vert, une niche, meuble simple vasque, meuble-lavabo suspendu, un plafond voûté et du lambris de bois.
Inspiration pour une grande salle de bain principale design en bois foncé avec un placard en trompe-l'oeil, une baignoire indépendante, une douche ouverte, WC à poser, un carrelage beige, des carreaux de céramique, un mur blanc, un sol en carrelage de céramique, une vasque, un plan de toilette en stéatite, un sol multicolore, aucune cabine, un plan de toilette vert, une niche, meuble simple vasque, meuble-lavabo suspendu, un plafond voûté et du lambris de bois.
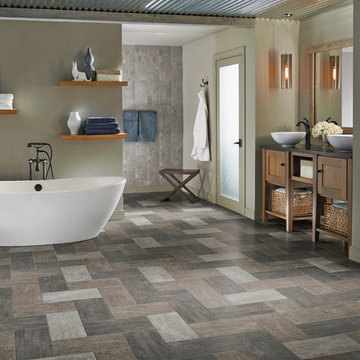
Cette image montre une grande salle de bain principale design en bois brun avec un placard en trompe-l'oeil, une baignoire indépendante, un mur vert, un sol en carrelage de porcelaine, une vasque, un plan de toilette en stéatite, un sol marron et un plan de toilette noir.
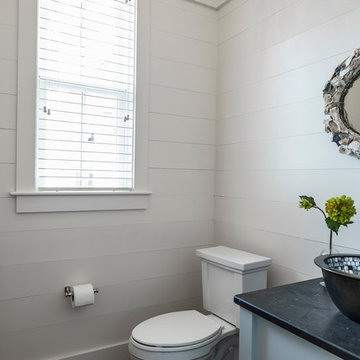
The low country style is set in this powder room with the painted butt board walls, oyster shell mirror and the gorgeous hammered vessel sink. The soapstone countertop sets off the sink quite nicely. Great details!
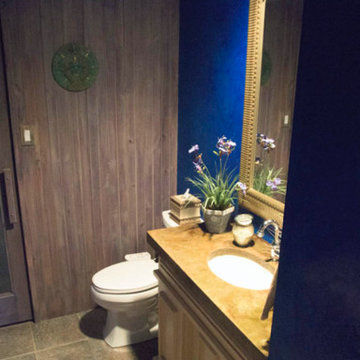
Cette image montre une salle d'eau design de taille moyenne avec un placard en trompe-l'oeil, des portes de placard beiges, WC séparés, un carrelage marron, un mur bleu, un sol en ardoise, un lavabo encastré, un plan de toilette en stéatite et un sol gris.
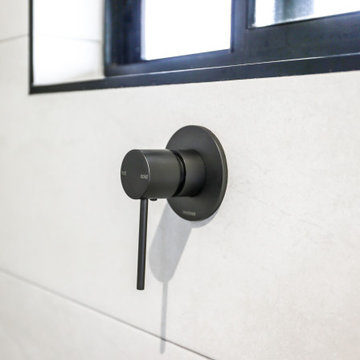
Contemporary farm house renovation.
Réalisation d'une grande salle de bain principale design en bois foncé avec un placard en trompe-l'oeil, une baignoire indépendante, une douche ouverte, WC à poser, un carrelage beige, des carreaux de céramique, un mur blanc, un sol en carrelage de céramique, une vasque, un plan de toilette en stéatite, un sol multicolore, aucune cabine, un plan de toilette vert, une niche, meuble simple vasque, meuble-lavabo suspendu, un plafond voûté et du lambris de bois.
Réalisation d'une grande salle de bain principale design en bois foncé avec un placard en trompe-l'oeil, une baignoire indépendante, une douche ouverte, WC à poser, un carrelage beige, des carreaux de céramique, un mur blanc, un sol en carrelage de céramique, une vasque, un plan de toilette en stéatite, un sol multicolore, aucune cabine, un plan de toilette vert, une niche, meuble simple vasque, meuble-lavabo suspendu, un plafond voûté et du lambris de bois.
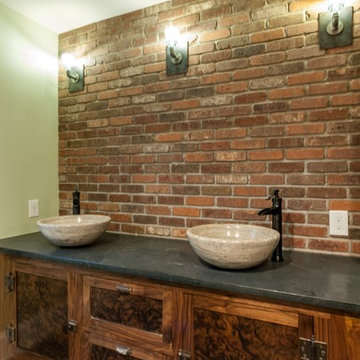
Kyle Ketchel
Réalisation d'une salle de bain principale design en bois brun de taille moyenne avec un placard en trompe-l'oeil, une douche à l'italienne, WC à poser, un carrelage beige, des carreaux de céramique, un mur vert, un sol en carrelage de céramique, une vasque et un plan de toilette en stéatite.
Réalisation d'une salle de bain principale design en bois brun de taille moyenne avec un placard en trompe-l'oeil, une douche à l'italienne, WC à poser, un carrelage beige, des carreaux de céramique, un mur vert, un sol en carrelage de céramique, une vasque et un plan de toilette en stéatite.
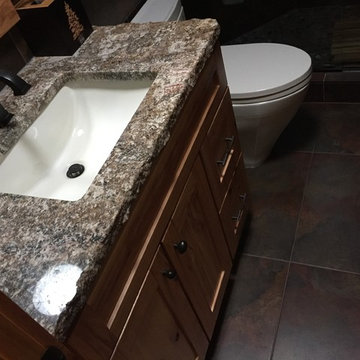
Idée de décoration pour une grande douche en alcôve principale chalet en bois foncé avec un placard en trompe-l'oeil, une baignoire d'angle, un carrelage beige, du carrelage en travertin, un mur beige, un sol en travertin, un lavabo encastré, un plan de toilette en stéatite, un sol marron et une cabine de douche à porte battante.
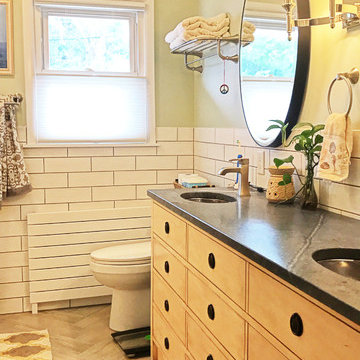
Réalisation d'une grande salle de bain principale minimaliste en bois clair avec un placard en trompe-l'oeil, une baignoire posée, un combiné douche/baignoire, WC séparés, un carrelage blanc, des carreaux de porcelaine, un mur vert, un sol en carrelage de porcelaine, un lavabo encastré, un plan de toilette en stéatite, un sol gris, une cabine de douche avec un rideau et un plan de toilette noir.
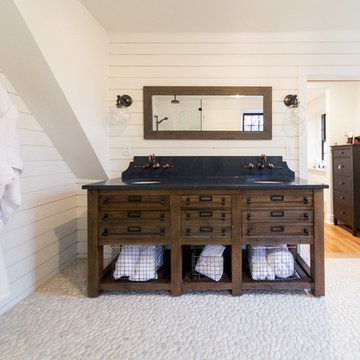
This was a full renovation of a 1920’s home sitting on a five acre lot. This is a beautiful and stately stone home whose interior was a victim of poorly thought-out, dated renovations and a sectioned off apartment taking up a quarter of the home. We changed the layout completely reclaimed the apartment and garage to make this space work for a growing family. We brought back style, elegance and era appropriate details to the main living spaces. Custom cabinetry, amazing carpentry details, reclaimed and natural materials and fixtures all work in unison to make this home complete. Our energetic, fun and positive clients lived through this amazing transformation like pros. The process was collaborative, fun, and organic.
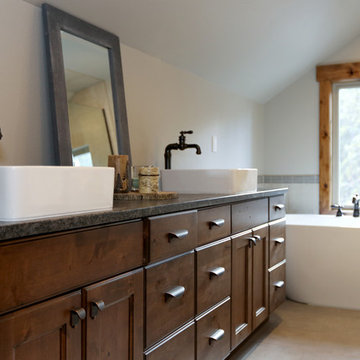
Réalisation d'une petite salle de bain principale champêtre avec un placard en trompe-l'oeil, des portes de placard marrons, une baignoire indépendante, une douche à l'italienne, WC séparés, un carrelage gris, des carreaux de porcelaine, un mur gris, un sol en carrelage de céramique, une vasque, un plan de toilette en stéatite, un sol gris, une cabine de douche à porte battante et un plan de toilette vert.
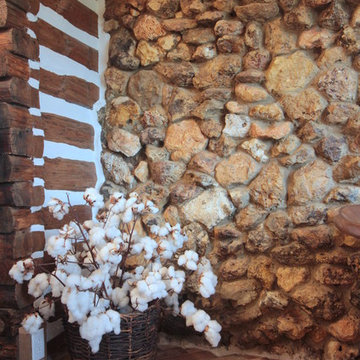
Renovation of a master bath suite, dressing room and laundry room in a log cabin farm house. Project involved expanding the space to almost three times the original square footage, which resulted in the attractive exterior rock wall becoming a feature interior wall in the bathroom, accenting the stunning copper soaking bathtub.
A two tone brick floor in a herringbone pattern compliments the variations of color on the interior rock and log walls. A large picture window near the copper bathtub allows for an unrestricted view to the farmland. The walk in shower walls are porcelain tiles and the floor and seat in the shower are finished with tumbled glass mosaic penny tile. His and hers vanities feature soapstone counters and open shelving for storage.
Concrete framed mirrors are set above each vanity and the hand blown glass and concrete pendants compliment one another.
Interior Design & Photo ©Suzanne MacCrone Rogers
Architectural Design - Robert C. Beeland, AIA, NCARB
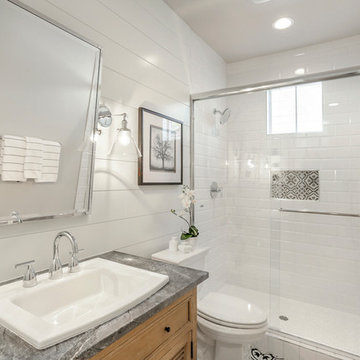
Cette image montre une salle de bain rustique de taille moyenne avec un placard en trompe-l'oeil, des portes de placard grises, WC séparés, un carrelage gris, des carreaux de céramique, un mur gris, un sol en carrelage de porcelaine, un lavabo posé, un plan de toilette en stéatite, un sol blanc, une cabine de douche à porte coulissante et un plan de toilette blanc.
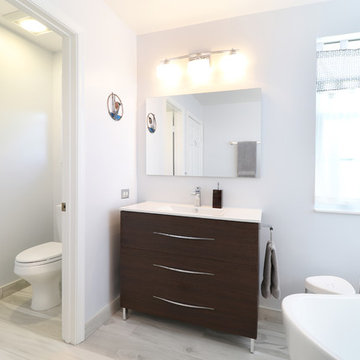
Photographed by: Jorge & Liliana
Cette image montre une grande douche en alcôve principale minimaliste en bois foncé avec un lavabo intégré, un placard en trompe-l'oeil, un plan de toilette en stéatite, une baignoire indépendante, WC séparés, un carrelage gris, des carreaux de porcelaine, un mur gris et un sol en carrelage de porcelaine.
Cette image montre une grande douche en alcôve principale minimaliste en bois foncé avec un lavabo intégré, un placard en trompe-l'oeil, un plan de toilette en stéatite, une baignoire indépendante, WC séparés, un carrelage gris, des carreaux de porcelaine, un mur gris et un sol en carrelage de porcelaine.
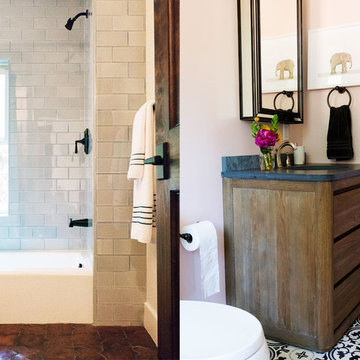
For this project LETTER FOUR worked closely with the homeowners to fully transform the existing home via complete Design-Build services. The home was a small, single story home on an oddly-shaped lot, in the Pacific Palisades, with an awkward floor plan that was not functional for a growing family. We added a second story, a roof deck, reconfigured the first floor, and fully transformed the finishes, fixtures, flow, function, and feel of the home, all while securing an exemption from California Coastal Commission requirements. We converted this typical 1950's Spanish style bungalow into a modern Spanish gem, and love to see how much our clients are enjoying their new home!
Photo Credit: Marcia Prentice + Carolyn Miller
Idées déco de salles de bain avec un placard en trompe-l'oeil et un plan de toilette en stéatite
5