Idées déco de salles de bain avec un placard en trompe-l'oeil et un sol en bois brun
Trier par :
Budget
Trier par:Populaires du jour
101 - 120 sur 1 172 photos
1 sur 3

This eclectic bathroom gives funky industrial hotel vibes. The black fittings and fixtures give an industrial feel. Loving the re-purposed furniture to create the vanity here. The wall-hung toilet is great for ease of cleaning too. The colour of the subway tiles is divine and connects so nicely to the wall paper tones.
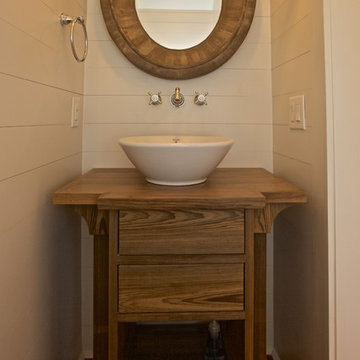
Custom Made Sinker Cypress Powder Room Cabinet.
Photography by Casa Graphica
Exemple d'une petite salle d'eau bord de mer en bois clair avec une vasque, un placard en trompe-l'oeil, un plan de toilette en bois, un mur blanc et un sol en bois brun.
Exemple d'une petite salle d'eau bord de mer en bois clair avec une vasque, un placard en trompe-l'oeil, un plan de toilette en bois, un mur blanc et un sol en bois brun.
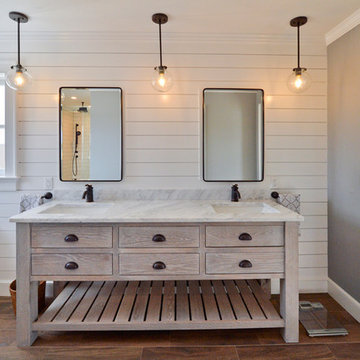
Aménagement d'une très grande douche en alcôve principale bord de mer en bois clair avec un placard en trompe-l'oeil, WC à poser, un carrelage multicolore, des carreaux de céramique, un mur blanc, un sol en bois brun, un lavabo encastré, un plan de toilette en quartz modifié, un sol marron, une cabine de douche à porte battante et un plan de toilette multicolore.
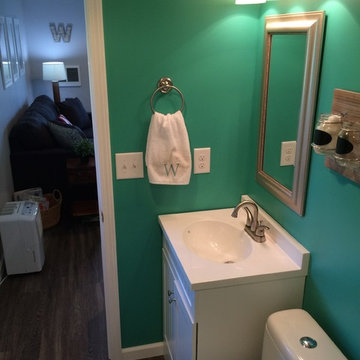
This lakeside A-Frame cottage required creative space planning.
The lower level galley kitchen offers tons of hidden storage built under the stairs. Modern grey cabinetry and open shelving are accented by ample recessed and spot lights. The countertop and white subway tiles wrap around into the living area, creating multi-function seating. USB outlets allow homeowners and guest to charge their smart devices easily.
The lower level living room is anchored by a large turquoise indoor-outdoor rug...perfect to withstand wet feet in from lake activities. The fun pattern on the swivel glider rocker brings whimsey to the space. The sleeper sofa will accommodate guests.
The decor is lakeside chic, and the homeowner added the wonderful prints of vintage swimsuits and rope-wrapped lamp.
A small bathroom with a stacked washer and dryer adjoins the room.
The floors look like a greyed rustic wood, but are actually luxury vinyl tiles...perfect for the in-and-out traffic from water related activities.
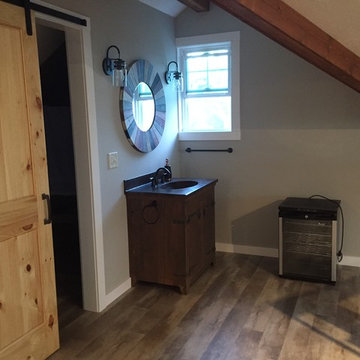
Réalisation d'une salle de bain chalet en bois foncé de taille moyenne avec un placard en trompe-l'oeil, WC séparés, un mur gris, un sol en bois brun, un lavabo intégré, un plan de toilette en surface solide, un sol marron et une cabine de douche avec un rideau.
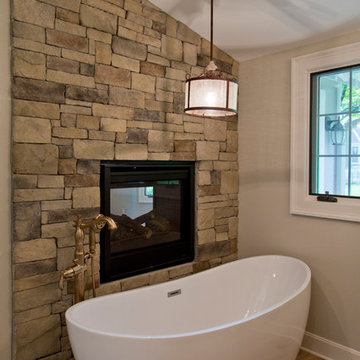
Nichole Kennelly Photography
Exemple d'une grande douche en alcôve principale nature en bois brun avec un placard en trompe-l'oeil, une baignoire indépendante, un mur gris, un sol en bois brun, un lavabo encastré, un plan de toilette en granite et un sol marron.
Exemple d'une grande douche en alcôve principale nature en bois brun avec un placard en trompe-l'oeil, une baignoire indépendante, un mur gris, un sol en bois brun, un lavabo encastré, un plan de toilette en granite et un sol marron.
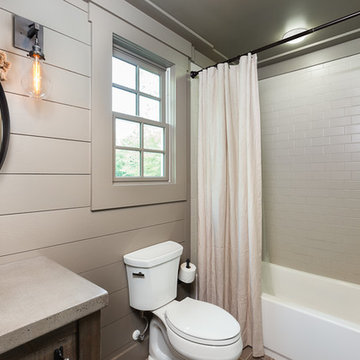
Cette photo montre une petite salle de bain nature en bois vieilli avec un lavabo encastré, un placard en trompe-l'oeil, un plan de toilette en béton, une baignoire en alcôve, un combiné douche/baignoire, WC séparés, un carrelage blanc, un carrelage métro, un mur gris et un sol en bois brun.
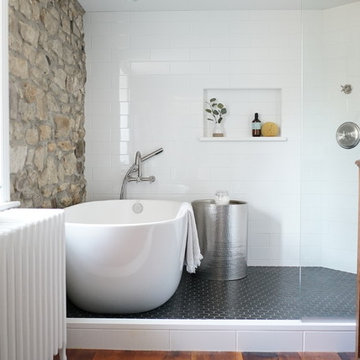
Exemple d'une salle de bain nature en bois brun de taille moyenne avec un placard en trompe-l'oeil, une baignoire indépendante, un espace douche bain, un carrelage blanc, un carrelage métro, un mur blanc, un sol en bois brun, un lavabo posé, un plan de toilette en bois, un sol marron et aucune cabine.
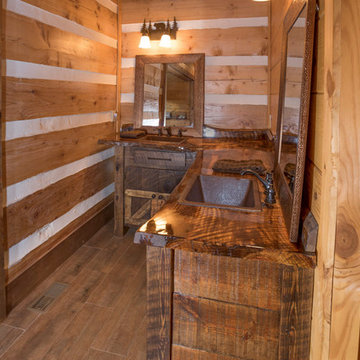
Idées déco pour une grande douche en alcôve principale montagne en bois vieilli avec un placard en trompe-l'oeil, une baignoire posée, WC séparés, du carrelage en ardoise, un mur marron, un sol en bois brun, un lavabo posé, un plan de toilette en bois, un sol marron et une cabine de douche à porte battante.
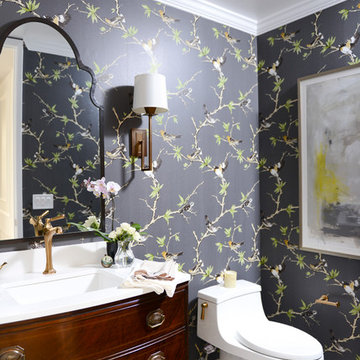
This elegant 2600 sf home epitomizes swank city living in the heart of Los Angeles. Originally built in the late 1970's, this Century City home has a lovely vintage style which we retained while streamlining and updating. The lovely bold bones created an architectural dream canvas to which we created a new open space plan that could easily entertain high profile guests and family alike.
Photography by Riley Jamison
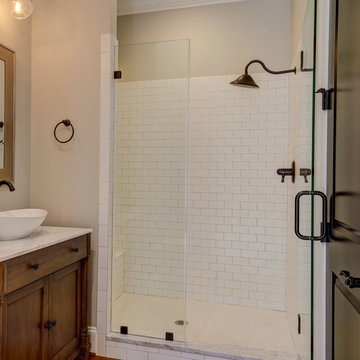
A fun project, nBaxter Design selected all interior and exterior finishes for this 2017 Parade of Homes for Durham-Orange County, including the stone work, slate, 100+ year old wood flooring, hand scraped beams, and other features.
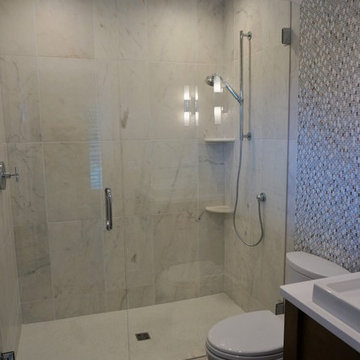
Signature Kitchen & Bath Design
Aménagement d'une petite salle de bain moderne en bois brun avec une vasque, un placard en trompe-l'oeil, un plan de toilette en marbre, WC à poser, un carrelage blanc, mosaïque, un mur beige et un sol en bois brun.
Aménagement d'une petite salle de bain moderne en bois brun avec une vasque, un placard en trompe-l'oeil, un plan de toilette en marbre, WC à poser, un carrelage blanc, mosaïque, un mur beige et un sol en bois brun.
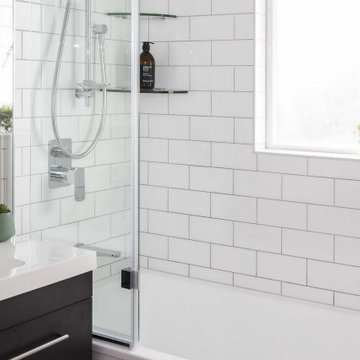
Including a tiled shower-over-bath, folding bath screen, frameless glass storage shelves, chrome tapware and a low-voltage heated towel ladder within easy reach, this small but functional bathroom in Avondale is perfect for any family. A separate WC is furnished with a back to wall toilet suite, hand basin and frameless mirror.
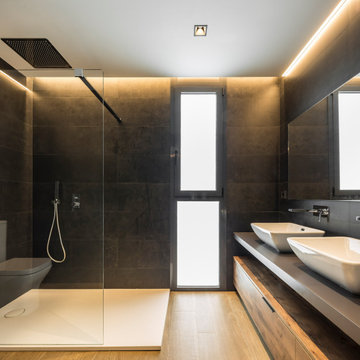
Idée de décoration pour une grande salle de bain principale et blanche et bois minimaliste avec un placard en trompe-l'oeil, des portes de placard blanches, une douche d'angle, WC à poser, un carrelage noir, un mur noir, un sol en bois brun, une vasque, un plan de toilette en bois, un sol marron, aucune cabine, un plan de toilette gris, une fenêtre, meuble double vasque et meuble-lavabo encastré.
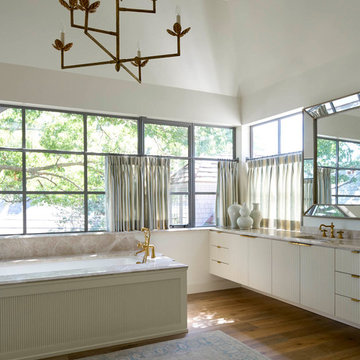
Aménagement d'une grande salle de bain principale classique avec un placard en trompe-l'oeil, des portes de placard blanches, une baignoire posée, un mur blanc, un sol en bois brun, un lavabo suspendu et un plan de toilette en marbre.
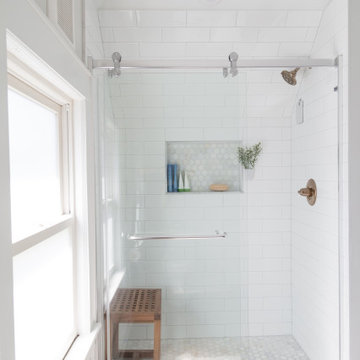
Exemple d'une douche en alcôve principale chic de taille moyenne avec un placard en trompe-l'oeil, des portes de placard bleues, un mur blanc, un sol en bois brun, un lavabo encastré, un plan de toilette en marbre, un sol marron, une cabine de douche à porte coulissante et un plan de toilette gris.

Exemple d'une salle de bain principale moderne en bois brun avec un placard en trompe-l'oeil, un bain japonais, un combiné douche/baignoire, WC suspendus, un carrelage gris, une plaque de galets, un mur gris, un sol en bois brun, une vasque, un plan de toilette en marbre, un sol marron, une cabine de douche à porte battante, un plan de toilette jaune, une niche, meuble double vasque, meuble-lavabo encastré et boiseries.
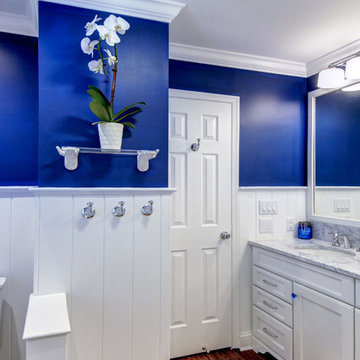
Towel and robe hooks were installed to provide a convenient place to hang linens and clothing.
Idée de décoration pour une salle de bain tradition avec des portes de placard blanches, un carrelage blanc, un sol en bois brun, un plan de toilette en marbre, un sol marron, un placard en trompe-l'oeil, une douche d'angle, un carrelage métro, un mur bleu, un lavabo encastré et une cabine de douche à porte battante.
Idée de décoration pour une salle de bain tradition avec des portes de placard blanches, un carrelage blanc, un sol en bois brun, un plan de toilette en marbre, un sol marron, un placard en trompe-l'oeil, une douche d'angle, un carrelage métro, un mur bleu, un lavabo encastré et une cabine de douche à porte battante.
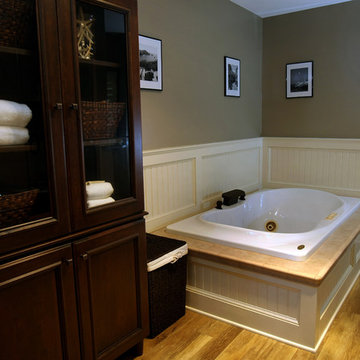
Having two shower heads and separate marble
shelves and seats is a convenience they both enjoy. They particularly adored the “worn oak vinyl flooring” by Amtico which looked just like wood without the maintenance. The custom vanity and linen tower cabinetry was custom cherry with a mocha finish and was a stunning contrast to the neutral tile and all wood beadboard that created a resort-like feel for our clients.
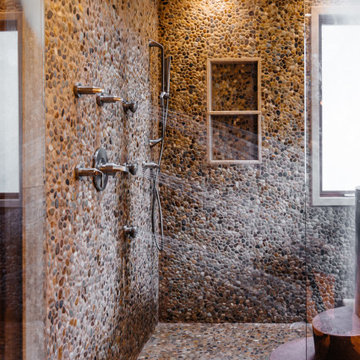
Cette image montre une salle de bain principale minimaliste en bois brun avec un placard en trompe-l'oeil, un bain japonais, un combiné douche/baignoire, WC suspendus, un carrelage gris, une plaque de galets, un mur gris, un sol en bois brun, une vasque, un plan de toilette en marbre, un sol marron, une cabine de douche à porte battante, un plan de toilette jaune, une niche, meuble double vasque, meuble-lavabo encastré et boiseries.
Idées déco de salles de bain avec un placard en trompe-l'oeil et un sol en bois brun
6