Idées déco de salles de bain avec un placard en trompe-l'oeil et un sol en marbre
Trier par :
Budget
Trier par:Populaires du jour
101 - 120 sur 5 678 photos
1 sur 3
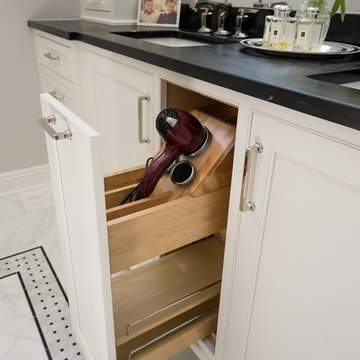
Custom built vanity
Aménagement d'une salle de bain principale contemporaine de taille moyenne avec un placard en trompe-l'oeil, des portes de placard blanches, une douche d'angle, WC séparés, un carrelage blanc, des carreaux de céramique, un mur bleu, un sol en marbre, un lavabo encastré, un plan de toilette en carrelage, un sol gris, une cabine de douche à porte battante et un plan de toilette noir.
Aménagement d'une salle de bain principale contemporaine de taille moyenne avec un placard en trompe-l'oeil, des portes de placard blanches, une douche d'angle, WC séparés, un carrelage blanc, des carreaux de céramique, un mur bleu, un sol en marbre, un lavabo encastré, un plan de toilette en carrelage, un sol gris, une cabine de douche à porte battante et un plan de toilette noir.
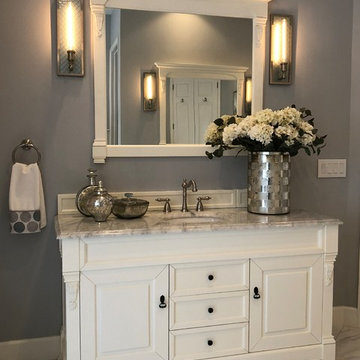
Idées déco pour une salle de bain principale classique de taille moyenne avec un placard en trompe-l'oeil, des portes de placard blanches, une baignoire indépendante, une douche d'angle, WC séparés, un carrelage blanc, du carrelage en marbre, un mur gris, un sol en marbre, un lavabo encastré, un plan de toilette en marbre, un sol gris, une cabine de douche à porte battante et un plan de toilette gris.
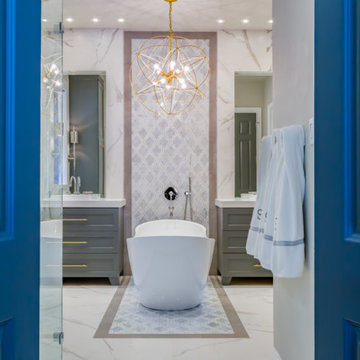
Master bathroom design & build in Houston Texas. This master bathroom was custom designed specifically for our client. She wanted a luxurious bathroom with lots of detail, down to the last finish. Our original design had satin brass sink and shower fixtures. The client loved the satin brass plumbing fixtures, but was a bit apprehensive going with the satin brass plumbing fixtures. Feeling it would lock her down for a long commitment. So we worked a design out that allowed us to mix metal finishes. This way our client could have the satin brass look without the commitment of the plumbing fixtures. We started mixing metals by presenting a chandelier made by Curry & Company, the "Zenda Orb Chandelier" that has a mix of silver and gold. From there we added the satin brass, large round bar pulls, by "Lewis Dolin" and the satin brass door knobs from Emtek. We also suspended a gold mirror in the window of the makeup station. We used a waterjet marble from Tilebar, called "Abernethy Marble." The cobalt blue interior doors leading into the Master Bath set the gold fixtures just right.

Centered corner cabinet separates vanities
Aménagement d'une salle de bain principale classique de taille moyenne avec un lavabo encastré, un placard en trompe-l'oeil, des portes de placard beiges, un plan de toilette en marbre, une baignoire encastrée, une douche d'angle, un mur beige et un sol en marbre.
Aménagement d'une salle de bain principale classique de taille moyenne avec un lavabo encastré, un placard en trompe-l'oeil, des portes de placard beiges, un plan de toilette en marbre, une baignoire encastrée, une douche d'angle, un mur beige et un sol en marbre.
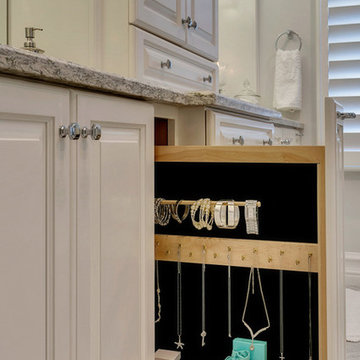
After completing their son’s room, we decided to continue the designing in my client’s master bathroom in Rancho Cucamonga, CA. Not only were the finishes completely overhauled, but the space plan was reconfigured too. They no longer wanted their soaking tub and requested a larger shower with a rain head and more counter top space and cabinetry. The couple wanted something that was not too trendy and desired a space that would look classic and stand the test of time. What better way to give them that than with marble, white cabinets and a chandelier to boot? This newly renovated master bath now features Cambria quartz counters, custom white cabinetry, marble flooring in a diamond pattern with mini-mosaic accents, a classic subway marble shower surround, frameless glass, new recessed and accent lighting, chrome fixtures, a coat of fresh grey paint on the walls and a few accessories to make the space feel complete.
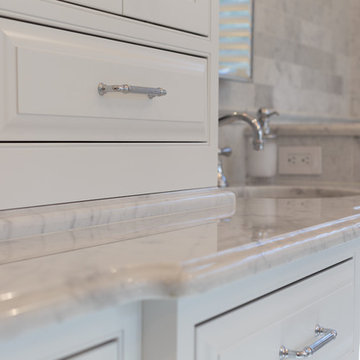
Finishing details - We lifted this center tower on the vanity on stone for both the look and the function. When water splashes on the counter it won't get absorbed into the cabinetry.
Photos by Blackstock Photography
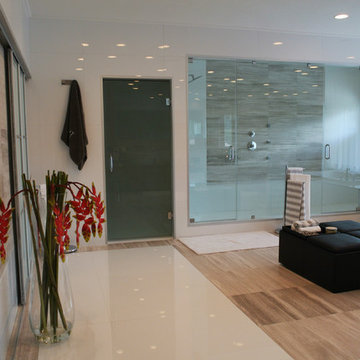
J Design Group
The Interior Design of your Bathroom is a very important part of your home dream project.
There are many ways to bring a small or large bathroom space to one of the most pleasant and beautiful important areas in your daily life.
You can go over some of our award winner bathroom pictures and see all different projects created with most exclusive products available today.
Your friendly Interior design firm in Miami at your service.
Contemporary - Modern Interior designs.
Top Interior Design Firm in Miami – Coral Gables.
Bathroom,
Bathrooms,
House Interior Designer,
House Interior Designers,
Home Interior Designer,
Home Interior Designers,
Residential Interior Designer,
Residential Interior Designers,
Modern Interior Designers,
Miami Beach Designers,
Best Miami Interior Designers,
Miami Beach Interiors,
Luxurious Design in Miami,
Top designers,
Deco Miami,
Luxury interiors,
Miami modern,
Interior Designer Miami,
Contemporary Interior Designers,
Coco Plum Interior Designers,
Miami Interior Designer,
Sunny Isles Interior Designers,
Pinecrest Interior Designers,
Interior Designers Miami,
J Design Group interiors,
South Florida designers,
Best Miami Designers,
Miami interiors,
Miami décor,
Miami Beach Luxury Interiors,
Miami Interior Design,
Miami Interior Design Firms,
Beach front,
Top Interior Designers,
top décor,
Top Miami Decorators,
Miami luxury condos,
Top Miami Interior Decorators,
Top Miami Interior Designers,
Modern Designers in Miami,
modern interiors,
Modern,
Pent house design,
white interiors,
Miami, South Miami, Miami Beach, South Beach, Williams Island, Sunny Isles, Surfside, Fisher Island, Aventura, Brickell, Brickell Key, Key Biscayne, Coral Gables, CocoPlum, Coconut Grove, Pinecrest, Miami Design District, Golden Beach, Downtown Miami, Miami Interior Designers, Miami Interior Designer, Interior Designers Miami, Modern Interior Designers, Modern Interior Designer, Modern interior decorators, Contemporary Interior Designers, Interior decorators, Interior decorator, Interior designer, Interior designers, Luxury, modern, best, unique, real estate, decor
J Design Group – Miami Interior Design Firm – Modern – Contemporary Interior Designers in Miami
Contact us: (305) 444-4611

Réalisation d'une très grande douche en alcôve principale tradition avec un placard en trompe-l'oeil, une baignoire indépendante, un bidet, un carrelage blanc, du carrelage en marbre, un sol en marbre, un lavabo encastré, un plan de toilette en marbre, une cabine de douche à porte battante, un plan de toilette blanc, meuble double vasque, meuble-lavabo sur pied, un plafond voûté et du papier peint.

World Renowned Luxury Home Builder Fratantoni Luxury Estates built these beautiful Bathrooms! They build homes for families all over the country in any size and style. They also have in-house Architecture Firm Fratantoni Design and world-class interior designer Firm Fratantoni Interior Designers! Hire one or all three companies to design, build and or remodel your home!
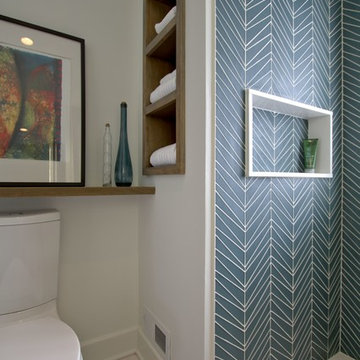
The shower nice is wrapped in a quartz slab frame. Our craftsmen built the niche to perfectly match the layout of the Island Stone Waveline Mini glass mosiac tile. A towel storage cabinet was recessed into the wall, also custom built by our craftsmen to match the color of the vanity. Design by Ashley Fruits. Photo by Christopher Wright, CR.
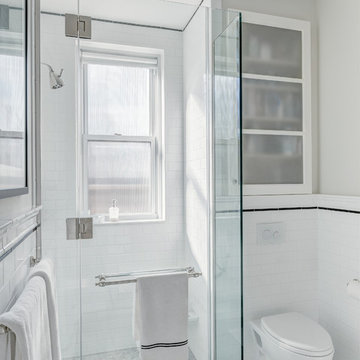
Inspiration pour une salle d'eau traditionnelle de taille moyenne avec un placard en trompe-l'oeil, des portes de placard blanches, une douche d'angle, WC suspendus, un carrelage blanc, un carrelage métro, un mur beige, un sol en marbre, un lavabo encastré, un plan de toilette en marbre, un sol gris et une cabine de douche à porte battante.
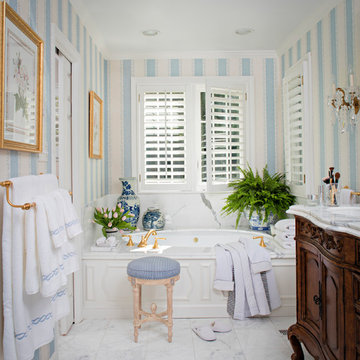
John Martinelli Photography
Inspiration pour une grande salle de bain principale traditionnelle en bois brun avec une baignoire posée, un carrelage blanc, un mur blanc, un sol en marbre, un lavabo encastré, un plan de toilette en marbre et un placard en trompe-l'oeil.
Inspiration pour une grande salle de bain principale traditionnelle en bois brun avec une baignoire posée, un carrelage blanc, un mur blanc, un sol en marbre, un lavabo encastré, un plan de toilette en marbre et un placard en trompe-l'oeil.
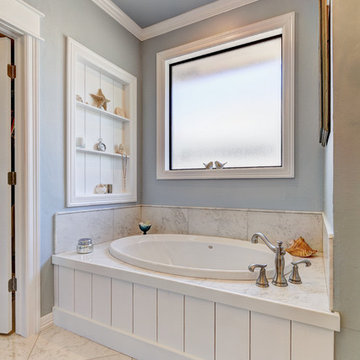
Aménagement d'une grande douche en alcôve principale classique avec un placard en trompe-l'oeil, des portes de placard grises, une baignoire posée, WC séparés, un carrelage gris, un carrelage blanc, un carrelage de pierre, un mur gris, un sol en marbre, un lavabo encastré et un plan de toilette en quartz modifié.
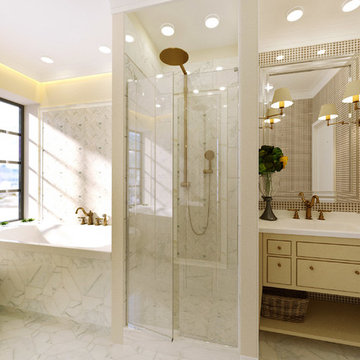
design by Olga Poliakova
Idées déco pour une petite salle de bain principale classique en bois clair avec un placard en trompe-l'oeil, une baignoire posée, une douche d'angle, WC à poser, un carrelage blanc, des dalles de pierre, un mur blanc, un sol en marbre, un lavabo posé et un plan de toilette en quartz modifié.
Idées déco pour une petite salle de bain principale classique en bois clair avec un placard en trompe-l'oeil, une baignoire posée, une douche d'angle, WC à poser, un carrelage blanc, des dalles de pierre, un mur blanc, un sol en marbre, un lavabo posé et un plan de toilette en quartz modifié.
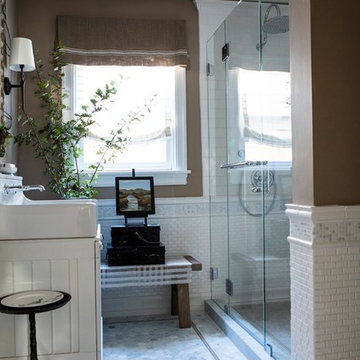
PC: Suzanne Becker Bronk
Idée de décoration pour une salle de bain tradition de taille moyenne avec un placard en trompe-l'oeil, des portes de placard blanches, WC à poser, un carrelage blanc, mosaïque, un mur marron, un sol en marbre, un plan vasque, un plan de toilette en marbre, un sol gris et une cabine de douche à porte battante.
Idée de décoration pour une salle de bain tradition de taille moyenne avec un placard en trompe-l'oeil, des portes de placard blanches, WC à poser, un carrelage blanc, mosaïque, un mur marron, un sol en marbre, un plan vasque, un plan de toilette en marbre, un sol gris et une cabine de douche à porte battante.
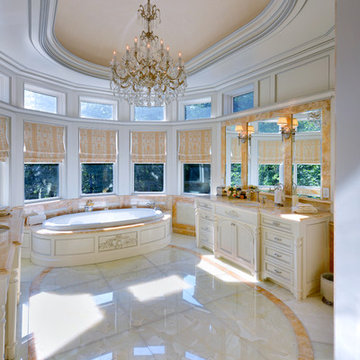
Exemple d'une très grande salle de bain principale chic en bois clair avec un lavabo encastré, un placard en trompe-l'oeil, un plan de toilette en onyx, une baignoire posée, WC à poser, un carrelage beige, des dalles de pierre, un mur beige et un sol en marbre.
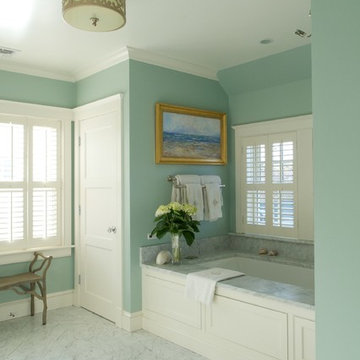
Photography by Cheryle St. Onge
Cette image montre une salle de bain principale traditionnelle avec un placard en trompe-l'oeil, des portes de placard blanches, un plan de toilette en marbre, une baignoire encastrée, un carrelage de pierre, un mur bleu et un sol en marbre.
Cette image montre une salle de bain principale traditionnelle avec un placard en trompe-l'oeil, des portes de placard blanches, un plan de toilette en marbre, une baignoire encastrée, un carrelage de pierre, un mur bleu et un sol en marbre.
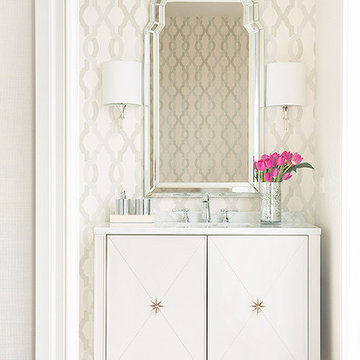
Photography by Jeff Roffman
Cette image montre une salle d'eau bohème de taille moyenne avec un lavabo encastré, un placard en trompe-l'oeil, des portes de placard blanches, un plan de toilette en marbre, un mur blanc, un sol en marbre, un carrelage blanc et un carrelage de pierre.
Cette image montre une salle d'eau bohème de taille moyenne avec un lavabo encastré, un placard en trompe-l'oeil, des portes de placard blanches, un plan de toilette en marbre, un mur blanc, un sol en marbre, un carrelage blanc et un carrelage de pierre.
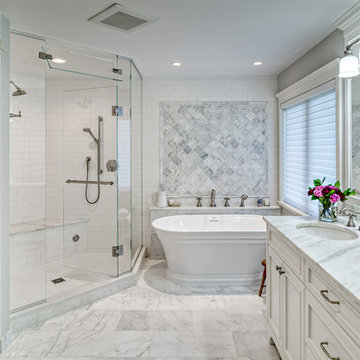
Cette photo montre une salle de bain principale chic de taille moyenne avec un placard en trompe-l'oeil, des portes de placard blanches, une baignoire indépendante, une douche double, WC séparés, un carrelage blanc, des carreaux de porcelaine, un mur gris, un sol en marbre, un lavabo encastré, un plan de toilette en marbre, un sol blanc, une cabine de douche à porte battante et un plan de toilette blanc.

This Vision was A dream a customer always wanted and we were able to Make her dream a reality. This All Out Master bath Has it all .
Réalisation d'une très grande salle de bain principale minimaliste avec un placard en trompe-l'oeil, des portes de placard blanches, une baignoire indépendante, une douche double, un bidet, un carrelage gris, du carrelage en marbre, un mur blanc, un sol en marbre, un lavabo posé, un plan de toilette en granite, un sol gris, une cabine de douche à porte battante, un plan de toilette gris, meuble double vasque et meuble-lavabo encastré.
Réalisation d'une très grande salle de bain principale minimaliste avec un placard en trompe-l'oeil, des portes de placard blanches, une baignoire indépendante, une douche double, un bidet, un carrelage gris, du carrelage en marbre, un mur blanc, un sol en marbre, un lavabo posé, un plan de toilette en granite, un sol gris, une cabine de douche à porte battante, un plan de toilette gris, meuble double vasque et meuble-lavabo encastré.
Idées déco de salles de bain avec un placard en trompe-l'oeil et un sol en marbre
6