Idées déco de salles de bain avec un placard en trompe-l'oeil et un sol en travertin
Trier par :
Budget
Trier par:Populaires du jour
141 - 160 sur 1 690 photos
1 sur 3
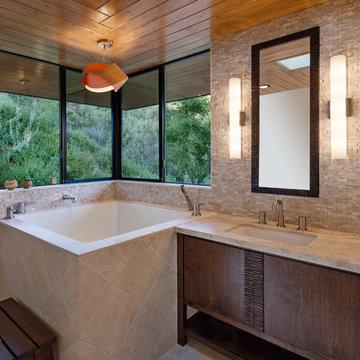
Designer: Bree Medley | Photo by: Jim Bartsch | Built by Allen
This Houzz project features the wide array of bathroom projects that Allen Construction has built and, where noted, designed over the years.
Allen Kitchen & Bath - the company's design-build division - works with clients to design the kitchen of their dreams within a tightly controlled budget. We’re there for you every step of the way, from initial sketches through welcoming you into your newly upgraded space. Combining both design and construction experts on one team helps us to minimize both budget and timelines for our clients. And our six phase design process is just one part of why we consistently earn rave reviews year after year.
Learn more about our process and design team at: http://design.buildallen.com
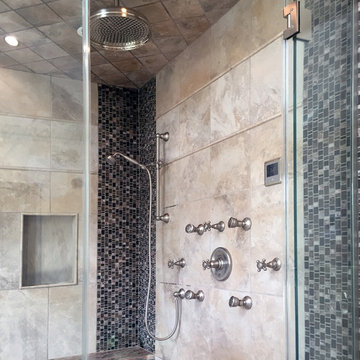
Luxury Spa Bathroom features Steamist with Aromatherapy Digital Shower System. Rohl Body sprays, traditional rain shower 12" head. Hand held shower on slide bar in brushed nickel.
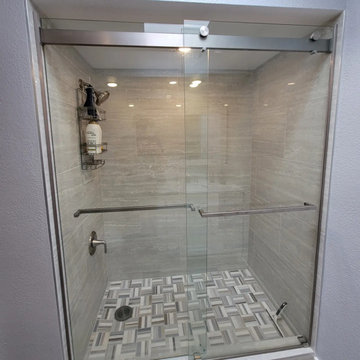
shower area after remodel
Cette photo montre une petite salle de bain principale tendance en bois foncé avec un placard en trompe-l'oeil, une baignoire en alcôve, un combiné douche/baignoire, WC séparés, un mur beige, un sol en travertin, un lavabo encastré, un plan de toilette en granite, un sol orange, une cabine de douche avec un rideau, un plan de toilette beige, meuble simple vasque et meuble-lavabo sur pied.
Cette photo montre une petite salle de bain principale tendance en bois foncé avec un placard en trompe-l'oeil, une baignoire en alcôve, un combiné douche/baignoire, WC séparés, un mur beige, un sol en travertin, un lavabo encastré, un plan de toilette en granite, un sol orange, une cabine de douche avec un rideau, un plan de toilette beige, meuble simple vasque et meuble-lavabo sur pied.
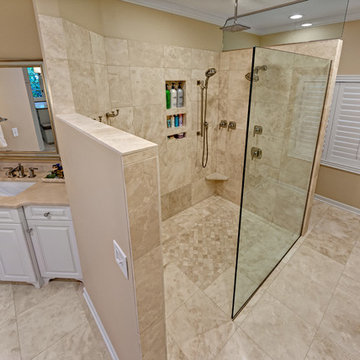
This project won the NARI MN Contractor of the Year Award in the Bathroom $75,001 to &100,000 Category.
Photo by Mark Ehlan
Cette photo montre une salle de bain principale chic avec un placard en trompe-l'oeil, des portes de placard blanches, une baignoire encastrée, une douche ouverte, WC séparés, un carrelage beige, un carrelage de pierre, un mur beige, un sol en travertin, un lavabo encastré, un plan de toilette en calcaire, un sol beige et aucune cabine.
Cette photo montre une salle de bain principale chic avec un placard en trompe-l'oeil, des portes de placard blanches, une baignoire encastrée, une douche ouverte, WC séparés, un carrelage beige, un carrelage de pierre, un mur beige, un sol en travertin, un lavabo encastré, un plan de toilette en calcaire, un sol beige et aucune cabine.
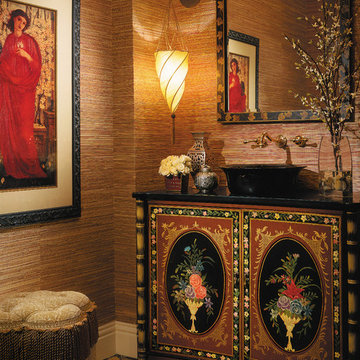
The Sater Design Collection's luxury, Mediterranean home plan "Martinique" (Plan #6932). http://saterdesign.com/product/martinique/
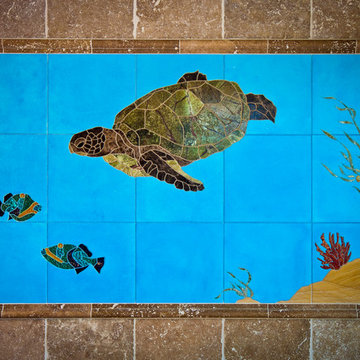
Hawaiian reef's edge inlay of natural stone and Vitrium glass tile, hand-cut and set in dyed translucent marble.
Réalisation d'une salle de bain principale marine avec un carrelage beige, un carrelage de pierre, un placard en trompe-l'oeil, des portes de placard blanches, un plan de toilette en granite, un mur beige et un sol en travertin.
Réalisation d'une salle de bain principale marine avec un carrelage beige, un carrelage de pierre, un placard en trompe-l'oeil, des portes de placard blanches, un plan de toilette en granite, un mur beige et un sol en travertin.
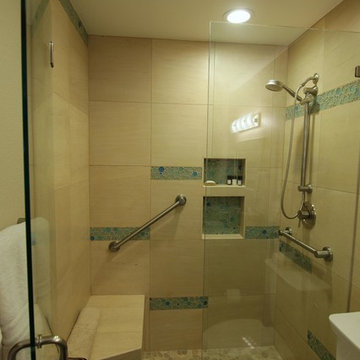
contemporary beach bathroom with bubble glass tile, satin nickle shower head on sliding bar. grab bar for steadiness. Travertine stone on shower walls.
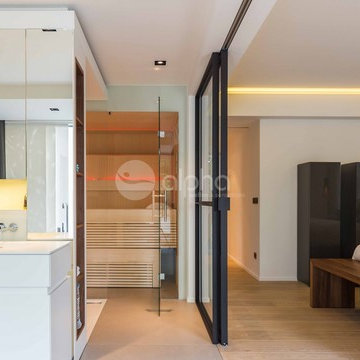
Ambient Elements creates conscious designs for innovative spaces by combining superior craftsmanship, advanced engineering and unique concepts while providing the ultimate wellness experience. We design and build saunas, infrared saunas, steam rooms, hammams, cryo chambers, salt rooms, snow rooms and many other hyperthermic conditioning modalities.
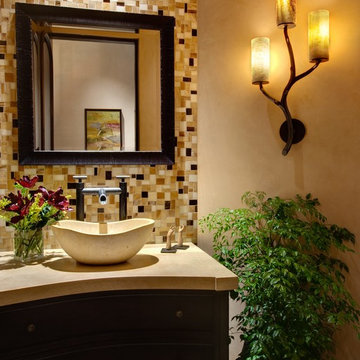
Russel Abraham Photography
Aménagement d'une petite salle de bain méditerranéenne en bois foncé avec un placard en trompe-l'oeil, une baignoire indépendante, un carrelage multicolore, mosaïque, un mur beige, un sol en travertin, une vasque, un plan de toilette en marbre et un sol beige.
Aménagement d'une petite salle de bain méditerranéenne en bois foncé avec un placard en trompe-l'oeil, une baignoire indépendante, un carrelage multicolore, mosaïque, un mur beige, un sol en travertin, une vasque, un plan de toilette en marbre et un sol beige.
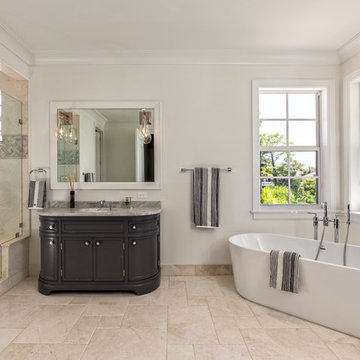
Architectural Photography - Ron Rosenzweig
Inspiration pour une grande douche en alcôve principale design en bois foncé avec un placard en trompe-l'oeil, une baignoire indépendante, un mur blanc, un sol en travertin, un lavabo encastré, un plan de toilette en granite, un sol beige et une cabine de douche à porte battante.
Inspiration pour une grande douche en alcôve principale design en bois foncé avec un placard en trompe-l'oeil, une baignoire indépendante, un mur blanc, un sol en travertin, un lavabo encastré, un plan de toilette en granite, un sol beige et une cabine de douche à porte battante.
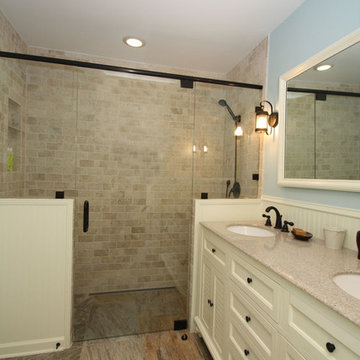
amy marano
Aménagement d'une petite salle de bain principale contemporaine avec un lavabo encastré, un placard en trompe-l'oeil, des portes de placard blanches, un plan de toilette en granite, une douche à l'italienne, WC séparés, un carrelage beige, un carrelage de pierre, un mur bleu et un sol en travertin.
Aménagement d'une petite salle de bain principale contemporaine avec un lavabo encastré, un placard en trompe-l'oeil, des portes de placard blanches, un plan de toilette en granite, une douche à l'italienne, WC séparés, un carrelage beige, un carrelage de pierre, un mur bleu et un sol en travertin.
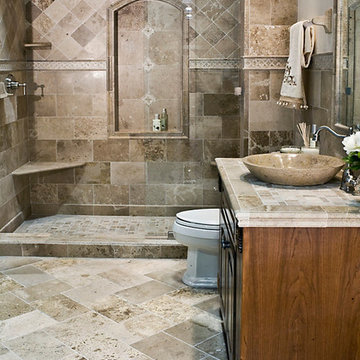
Idée de décoration pour une grande salle de bain tradition en bois brun avec un placard en trompe-l'oeil, un carrelage beige, un carrelage de pierre, une douche ouverte, une vasque, un mur beige et un sol en travertin.
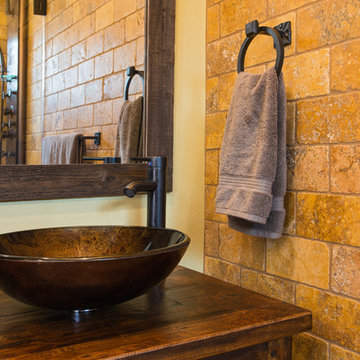
If the exterior of a house is its face the interior is its heart.
The house designed in the hacienda style was missing the matching interior.
We created a wonderful combination of Spanish color scheme and materials with amazing distressed wood rustic vanity and wrought iron fixtures.
The floors are made of 4 different sized chiseled edge travertine and the wall tiles are 4"x8" travertine subway tiles.
A full sized exterior shower system made out of copper is installed out the exterior of the tile to act as a center piece for the shower.
The huge double sink reclaimed wood vanity with matching mirrors and light fixtures are there to provide the "old world" look and feel.
Notice there is no dam for the shower pan, the shower is a step down, by that design you eliminate the need for the nuisance of having a step up acting as a dam.
Photography: R / G Photography
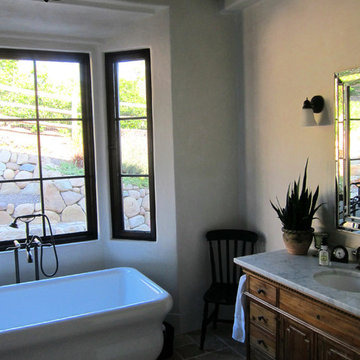
Design Consultant Jeff Doubét is the author of Creating Spanish Style Homes: Before & After – Techniques – Designs – Insights. The 240 page “Design Consultation in a Book” is now available. Please visit SantaBarbaraHomeDesigner.com for more info.
Jeff Doubét specializes in Santa Barbara style home and landscape designs. To learn more info about the variety of custom design services I offer, please visit SantaBarbaraHomeDesigner.com
Jeff Doubét is the Founder of Santa Barbara Home Design - a design studio based in Santa Barbara, California USA.
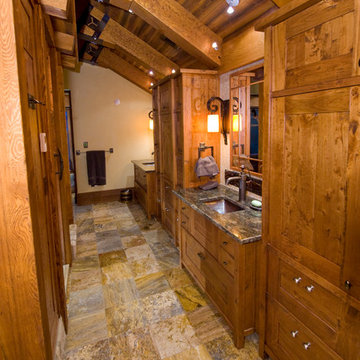
Master Ensuite
With inspiration drawn from the original 1800’s homestead, heritage appeal prevails in the present, demonstrating how the past and its formidable charms continue to stimulate our lifestyle and imagination - See more at: http://mitchellbrock.com/projects/case-studies/ranch-manor/#sthash.VbbNJMJ0.dpuf
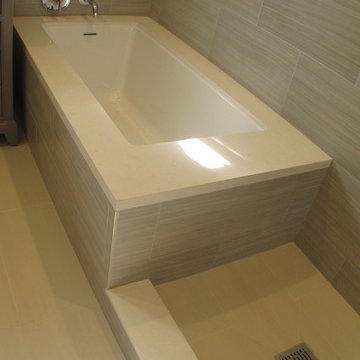
Contemporary bath remodel. Caesarstone tub deck and vanity top. Kohler Purist valves. Frameless shower glass. Heated towel bar. Sidler medicine cabinet.
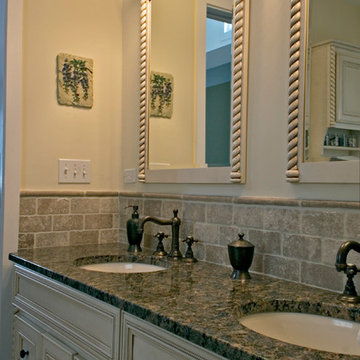
Mediterranean style is a beautiful blend of ornate detailing and rough organic stone work. It's worn and rustic while still being sumptuous and refined. The details of this bathroom remodel combine all the right elements to create a comfortable and gorgeous space. Tumbled stone mixed with scrolling cabinet details, oil-rubbed bronze mixed with the glazed cabinet finish and mottled granite in varying shades of brown are expertly mingled to create a bathroom that's truly a place to get away from the troubles of the day.
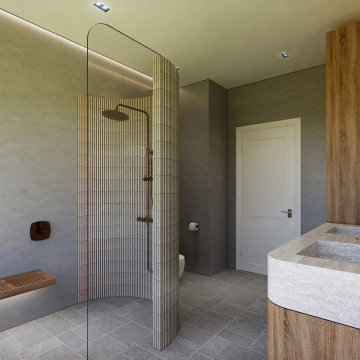
Our clients wanted an ensuite bathroom with organic lines and a hand-forged feel with an aged patina. The japanese finger tiles, micro cement render, aged copper tapware, and refined curves surprised and delighted them.
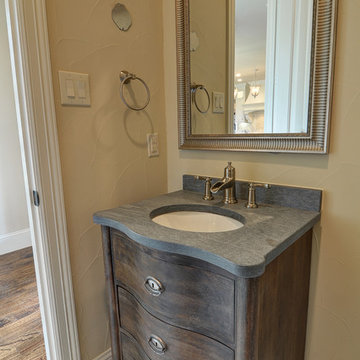
matrix tours
Cette photo montre une petite salle d'eau chic en bois brun avec un lavabo encastré, un placard en trompe-l'oeil, un plan de toilette en marbre, WC à poser, un carrelage beige, des dalles de pierre, un mur beige et un sol en travertin.
Cette photo montre une petite salle d'eau chic en bois brun avec un lavabo encastré, un placard en trompe-l'oeil, un plan de toilette en marbre, WC à poser, un carrelage beige, des dalles de pierre, un mur beige et un sol en travertin.
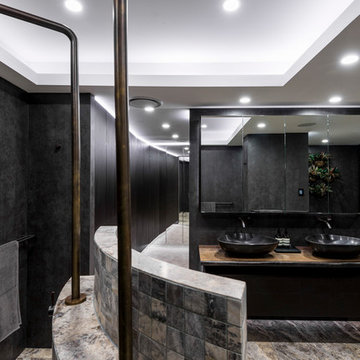
Steve Ryan
Aménagement d'une grande salle de bain principale contemporaine en bois foncé avec un placard en trompe-l'oeil, une baignoire indépendante, une douche d'angle, WC suspendus, un carrelage gris, des carreaux de porcelaine, un mur gris, un sol en travertin, une vasque, un plan de toilette en bois, un sol beige et aucune cabine.
Aménagement d'une grande salle de bain principale contemporaine en bois foncé avec un placard en trompe-l'oeil, une baignoire indépendante, une douche d'angle, WC suspendus, un carrelage gris, des carreaux de porcelaine, un mur gris, un sol en travertin, une vasque, un plan de toilette en bois, un sol beige et aucune cabine.
Idées déco de salles de bain avec un placard en trompe-l'oeil et un sol en travertin
8