Idées déco de salles de bain avec un placard en trompe-l'oeil et un sol marron
Trier par :
Budget
Trier par:Populaires du jour
61 - 80 sur 2 736 photos
1 sur 3
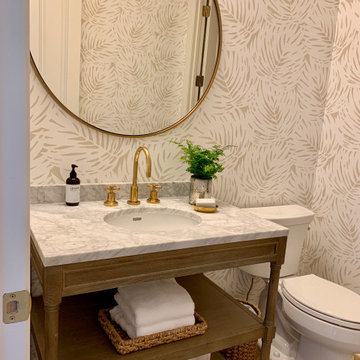
www.lowellcustomhomes.com - This beautiful home was in need of a few updates on a tight schedule. Under the watchful eye of Superintendent Dennis www.LowellCustomHomes.com Retractable screens, invisible glass panels, indoor outdoor living area porch. Levine we made the deadline with stunning results. We think you'll be impressed with this remodel that included a makeover of the main living areas including the entry, great room, kitchen, bedrooms, baths, porch, lower level and more!
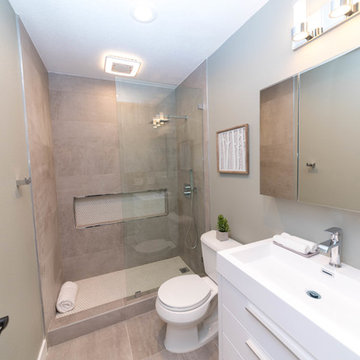
Cette photo montre une salle de bain chic de taille moyenne avec un placard en trompe-l'oeil, des portes de placard blanches, WC à poser, un carrelage marron, des carreaux de porcelaine, un mur gris, un lavabo intégré, un plan de toilette en quartz modifié, un sol marron et aucune cabine.
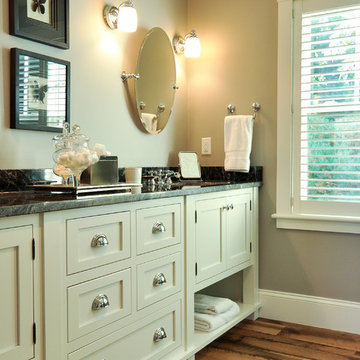
Réalisation d'une grande salle de bain principale marine avec un sol en bois brun, un placard en trompe-l'oeil, des portes de placard blanches, une baignoire indépendante, une douche d'angle, WC séparés, un carrelage jaune, un mur beige, un lavabo encastré, un plan de toilette en marbre, un sol marron et une cabine de douche à porte battante.
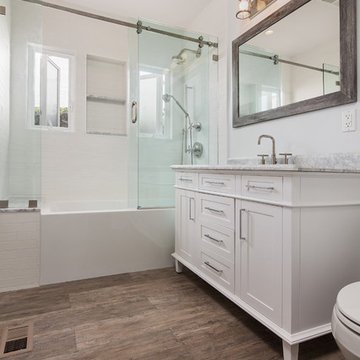
This is the hallway bathroom, this bathroom is of standard size, 6'x9'. The design is of transitional style. The wall tiles are porcelain subway tiles sized 10"x3" with a distressed texture. The tub been a 5' long unit gave us an opportunity to build a little bench on the side, notice the extra tall shampoo niche that is aligned and centered between the casement windows. We used Carrara slab that matches the vanity to on the tub bench and in the shampoo niche to tie all the features together.
The flooring is ceramic wood look tiles that matches the house flooring in color.
To keep the bathroom feeling large the shower door used here is frameless sliding barn door.
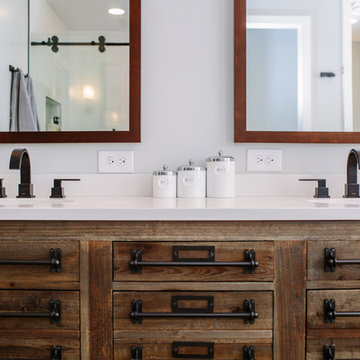
This master bathroom renovation transforms a builder-grade standard into a personalized retreat for our lovely Stapleton clients. Recognizing a need for change, our clients called on us to help develop a space that would capture their aesthetic loves and foster relaxation. Our design focused on establishing an airy and grounded feel by pairing various shades of white, natural wood, and dynamic textures. We replaced the existing ceramic floor tile with wood-look porcelain tile for a warm and inviting look throughout the space. We then paired this with a reclaimed apothecary vanity from Restoration Hardware. This vanity is coupled with a bright Caesarstone countertop and warm bronze faucets from Delta to create a strikingly handsome balance. The vanity mirrors are custom-sized and trimmed with a coordinating bronze frame. Elegant wall sconces dance between the dark vanity mirrors and bright white full height mirrors flanking the bathtub. The tub itself is an oversized freestanding bathtub paired with a tall bronze tub filler. We've created a feature wall with Tile Bar's Billowy Clouds ceramic tile floor to ceiling behind the tub. The wave-like movement of the tiles offers a dramatic texture in a pure white field. We removed the existing shower and extended its depth to create a large new shower. The walls are tiled with a large format high gloss white tile. The shower floor is tiled with marble circles in varying sizes that offer a playful aesthetic in an otherwise minimalist space. We love this pure, airy retreat and are thrilled that our clients get to enjoy it for many years to come!
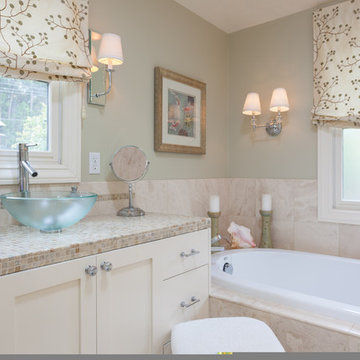
Master Bath Retreat
AND Interior Design Studio
Peter Lyon Photography
Cette photo montre une salle de bain principale chic de taille moyenne avec une vasque, un placard en trompe-l'oeil, des portes de placard blanches, un plan de toilette en marbre, une baignoire en alcôve, une douche double, WC à poser, un carrelage multicolore, un carrelage de pierre, un mur vert, un sol en calcaire, un sol marron, une cabine de douche à porte battante et un plan de toilette beige.
Cette photo montre une salle de bain principale chic de taille moyenne avec une vasque, un placard en trompe-l'oeil, des portes de placard blanches, un plan de toilette en marbre, une baignoire en alcôve, une douche double, WC à poser, un carrelage multicolore, un carrelage de pierre, un mur vert, un sol en calcaire, un sol marron, une cabine de douche à porte battante et un plan de toilette beige.
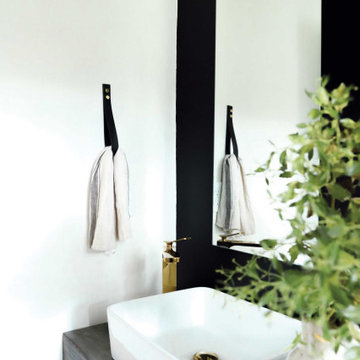
So, let’s talk powder room, shall we? The powder room at #flipmagnolia was a new addition to the house. Before renovations took place, the powder room was a pantry. This house is about 1,300 square feet. So a large pantry didn’t fit within our design plan. Instead, we decided to eliminate the pantry and transform it into a much-needed powder room. And the end result was amazing!
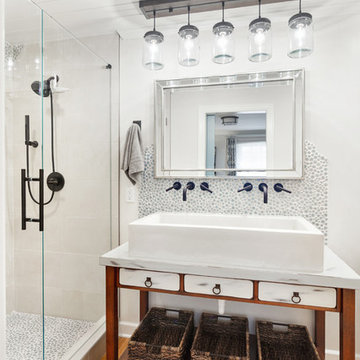
Exemple d'une petite salle de bain nature avec un placard en trompe-l'oeil, des portes de placard marrons, un carrelage blanc, un carrelage en pâte de verre, un mur blanc, un sol en bois brun, une vasque, un plan de toilette en marbre, un sol marron et une cabine de douche à porte battante.
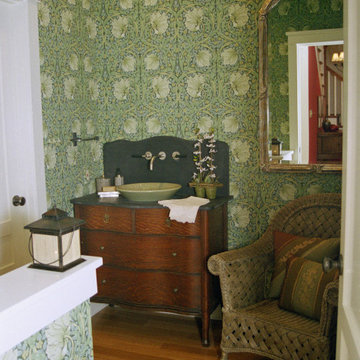
Stunning stylized tulip patterned wall paper true to the Arts and Craft period is backdrop to antique oak chest converted into a sink vanity. Slate top with vessel sink and wall mounted facets are incorporated. Bamboo floors add to the organic and nature like persona.

Exemple d'une salle de bain principale chic en bois brun de taille moyenne avec un placard en trompe-l'oeil, une baignoire en alcôve, un combiné douche/baignoire, WC à poser, un carrelage marron, des carreaux de porcelaine, un mur beige, sol en stratifié, un lavabo posé, un plan de toilette en quartz, un sol marron, aucune cabine et un plan de toilette blanc.
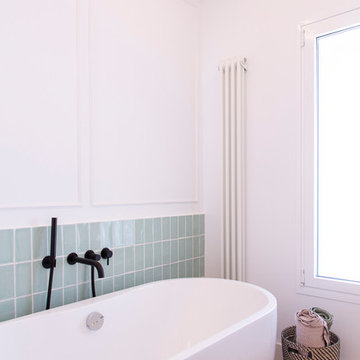
Cette photo montre une salle de bain principale moderne de taille moyenne avec un placard en trompe-l'oeil, des portes de placards vertess, une baignoire sur pieds, une douche ouverte, un carrelage marron, mosaïque, un mur blanc, un sol en carrelage de céramique, une vasque, un plan de toilette en bois, un sol marron, aucune cabine et un plan de toilette blanc.
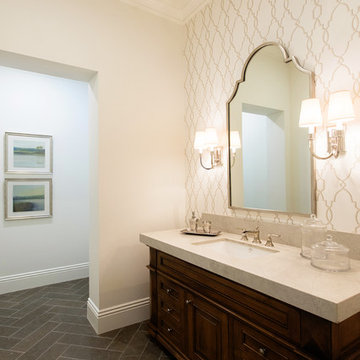
Inspiration pour une grande salle d'eau traditionnelle avec un placard en trompe-l'oeil, des portes de placard marrons, une douche à l'italienne, WC à poser, un carrelage beige, du carrelage en pierre calcaire, un mur beige, un sol en calcaire, un lavabo encastré, un plan de toilette en marbre et un sol marron.
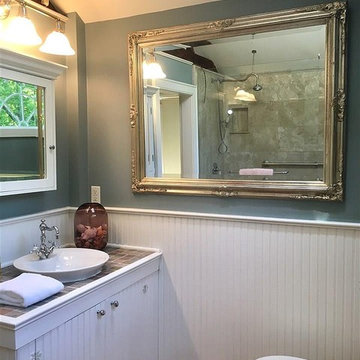
Cette photo montre une douche en alcôve principale chic de taille moyenne avec un placard en trompe-l'oeil, des portes de placard blanches, WC séparés, un mur bleu, parquet foncé, une vasque, un plan de toilette en carrelage, un sol marron, une cabine de douche à porte coulissante et un plan de toilette beige.
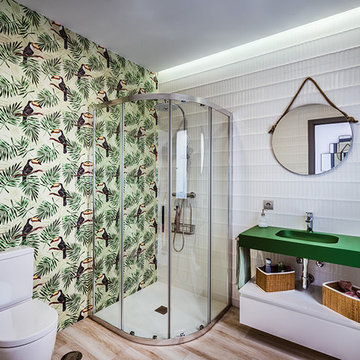
Josefotoinmo, OOIIO Arquitectura
Idée de décoration pour une salle d'eau nordique avec un placard en trompe-l'oeil, des portes de placard blanches, une douche d'angle, WC séparés, un carrelage blanc, des carreaux de porcelaine, un mur vert, parquet clair, un lavabo intégré, un plan de toilette en quartz modifié, un sol marron, une cabine de douche à porte coulissante et un plan de toilette vert.
Idée de décoration pour une salle d'eau nordique avec un placard en trompe-l'oeil, des portes de placard blanches, une douche d'angle, WC séparés, un carrelage blanc, des carreaux de porcelaine, un mur vert, parquet clair, un lavabo intégré, un plan de toilette en quartz modifié, un sol marron, une cabine de douche à porte coulissante et un plan de toilette vert.
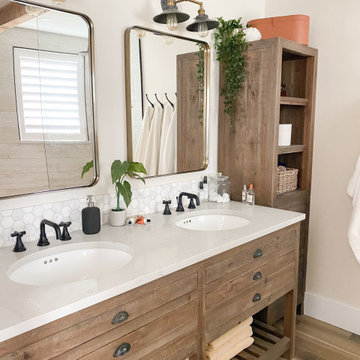
Aménagement d'une salle de bain principale campagne en bois vieilli de taille moyenne avec un placard en trompe-l'oeil, une douche ouverte, WC à poser, un carrelage multicolore, du carrelage en marbre, un mur beige, un sol en carrelage de céramique, un lavabo encastré, un plan de toilette en quartz modifié, un sol marron, aucune cabine, un plan de toilette gris, meuble double vasque et meuble-lavabo encastré.
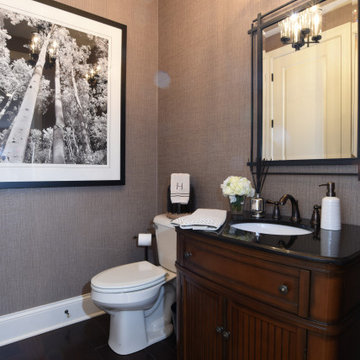
Daniel Feldkamp / Visual Edge Imaging
Idée de décoration pour une petite salle d'eau tradition avec un placard en trompe-l'oeil, des portes de placard marrons, WC séparés, un mur beige, parquet foncé, un lavabo encastré, un plan de toilette en granite, un sol marron, un plan de toilette noir, meuble simple vasque, meuble-lavabo sur pied et du papier peint.
Idée de décoration pour une petite salle d'eau tradition avec un placard en trompe-l'oeil, des portes de placard marrons, WC séparés, un mur beige, parquet foncé, un lavabo encastré, un plan de toilette en granite, un sol marron, un plan de toilette noir, meuble simple vasque, meuble-lavabo sur pied et du papier peint.
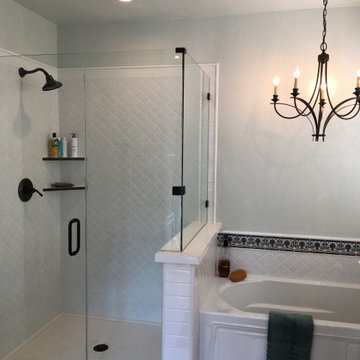
Separate tub and shower combination with custom shower enclosure and soaker tub. Oil rubbed bronze fixtures and corner shower shelves.
Inspiration pour une salle de bain principale rustique de taille moyenne avec un placard en trompe-l'oeil, des portes de placard blanches, une baignoire indépendante, un combiné douche/baignoire, WC séparés, un carrelage blanc, des carreaux de porcelaine, un mur bleu, parquet clair, un lavabo encastré, un plan de toilette en quartz, un sol marron, une cabine de douche à porte battante, un plan de toilette blanc, meuble simple vasque et meuble-lavabo encastré.
Inspiration pour une salle de bain principale rustique de taille moyenne avec un placard en trompe-l'oeil, des portes de placard blanches, une baignoire indépendante, un combiné douche/baignoire, WC séparés, un carrelage blanc, des carreaux de porcelaine, un mur bleu, parquet clair, un lavabo encastré, un plan de toilette en quartz, un sol marron, une cabine de douche à porte battante, un plan de toilette blanc, meuble simple vasque et meuble-lavabo encastré.
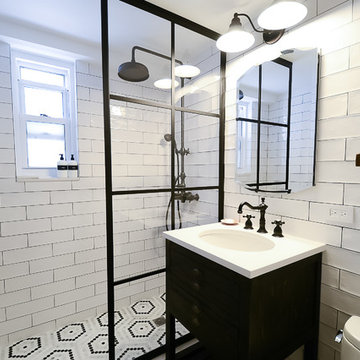
Cette photo montre une salle de bain industrielle de taille moyenne avec un placard en trompe-l'oeil, des portes de placard marrons, une douche double, WC à poser, un carrelage blanc, un carrelage métro, un mur blanc, un sol en carrelage de porcelaine, un lavabo de ferme, un sol marron, aucune cabine et un plan de toilette blanc.
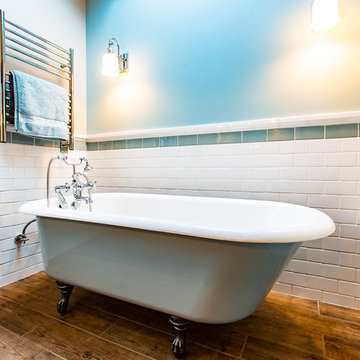
This room was added to the upper level of the home as a north facing dormer. A repurposed claw-foot tub and a buffet was used as the basis for the vanity to which we added additional cabinetry on the left side to fill in the space. A wood plank porcelain tile was used for the flooring and taken into the curbless steam shower. A bench was created for the steam shower and as a shelf adjacent to the tub for use by the bather. The blue accent tile color was repeated on the underside of the tub and on the adjacent wall as an accent. It was also used in the separate toilet room on the wall.
A custom rubbed painted finish was used on all the cabinetry. Hudson Valley sconces were used.
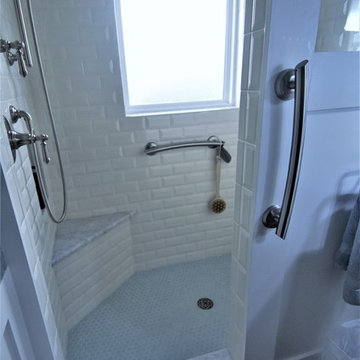
In preparation for aging in place, the homeowners chose to place grab bars at the entry and under the window with patterned glass. Valves for the fixed shower head (opposite the slider bar wall) control the temp before stepping in. Design: Laura Lerond. Photo: Dan Bawden.
Idées déco de salles de bain avec un placard en trompe-l'oeil et un sol marron
4