Idées déco de salles de bain avec un placard en trompe-l'oeil et un sol noir
Trier par :
Budget
Trier par:Populaires du jour
1 - 20 sur 1 233 photos
1 sur 3
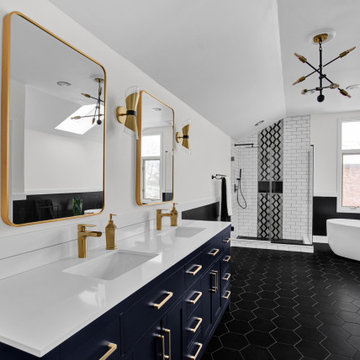
We designed this bathroom with a modern retreat in mind. We moved the original plumbing to accommodate this elegant tub. We put the tub on an angel to make a statement upon entry. The theme was black and white, which is classic, modern, and tailored all at the same time. We mixed both Matte black and brass finishes. You will find a mixture of both finishes on the contemporary chandelier and sconces, which ties it all together. We used a tile floor-to-ceiling waterfall in a beautiful large-scaled pattern to create interest and balance the brick-patterned white subway tile. We used a beautiful deep blue double vanity for a pop of color. We also specified a custom bench to add ample storage within this spacious master bathroom.
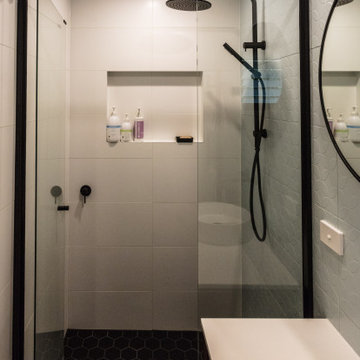
Ensuite Bathroom
Exemple d'une petite salle de bain rétro en bois brun pour enfant avec un placard en trompe-l'oeil, une baignoire indépendante, une douche à l'italienne, WC à poser, un carrelage bleu, des carreaux de porcelaine, un mur blanc, un sol en carrelage de céramique, une vasque, un plan de toilette en quartz modifié, un sol noir, une cabine de douche à porte battante et un plan de toilette blanc.
Exemple d'une petite salle de bain rétro en bois brun pour enfant avec un placard en trompe-l'oeil, une baignoire indépendante, une douche à l'italienne, WC à poser, un carrelage bleu, des carreaux de porcelaine, un mur blanc, un sol en carrelage de céramique, une vasque, un plan de toilette en quartz modifié, un sol noir, une cabine de douche à porte battante et un plan de toilette blanc.
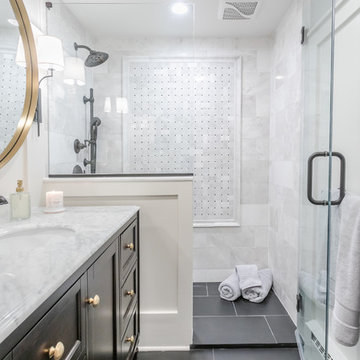
Inspiration pour une salle de bain principale traditionnelle de taille moyenne avec un placard en trompe-l'oeil, des portes de placard marrons, une douche à l'italienne, WC séparés, un carrelage noir et blanc, du carrelage en marbre, un mur bleu, un sol en carrelage de céramique, un lavabo encastré, un plan de toilette en marbre, un sol noir, aucune cabine et un plan de toilette blanc.
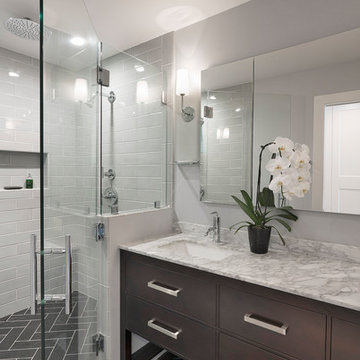
Ken Wyner Photography
Idée de décoration pour une douche en alcôve principale tradition de taille moyenne avec des portes de placard marrons, WC à poser, un carrelage blanc, un carrelage métro, un mur gris, un sol en carrelage de céramique, un lavabo encastré, un plan de toilette en quartz modifié, un sol noir, une cabine de douche à porte battante, un plan de toilette blanc et un placard en trompe-l'oeil.
Idée de décoration pour une douche en alcôve principale tradition de taille moyenne avec des portes de placard marrons, WC à poser, un carrelage blanc, un carrelage métro, un mur gris, un sol en carrelage de céramique, un lavabo encastré, un plan de toilette en quartz modifié, un sol noir, une cabine de douche à porte battante, un plan de toilette blanc et un placard en trompe-l'oeil.

Chad Chenier Photography
Exemple d'une très grande salle de bain principale éclectique avec un placard en trompe-l'oeil, des portes de placard grises, une baignoire indépendante, une douche ouverte, WC à poser, un carrelage blanc, du carrelage en marbre, un mur blanc, un sol en marbre, un lavabo encastré, un plan de toilette en carrelage, un sol noir et une cabine de douche à porte battante.
Exemple d'une très grande salle de bain principale éclectique avec un placard en trompe-l'oeil, des portes de placard grises, une baignoire indépendante, une douche ouverte, WC à poser, un carrelage blanc, du carrelage en marbre, un mur blanc, un sol en marbre, un lavabo encastré, un plan de toilette en carrelage, un sol noir et une cabine de douche à porte battante.

A warm nature inspired main bathroom. Furniture walnut vanity with single sink & gold contemporary fixtures with emerald green backsplash tiles.
Cette image montre une petite salle de bain principale nordique en bois brun avec un placard en trompe-l'oeil, un espace douche bain, un bidet, un carrelage multicolore, des carreaux de céramique, un mur blanc, un sol en carrelage de porcelaine, un lavabo encastré, un plan de toilette en quartz modifié, un sol noir, une cabine de douche à porte battante, un plan de toilette blanc, meuble simple vasque et meuble-lavabo sur pied.
Cette image montre une petite salle de bain principale nordique en bois brun avec un placard en trompe-l'oeil, un espace douche bain, un bidet, un carrelage multicolore, des carreaux de céramique, un mur blanc, un sol en carrelage de porcelaine, un lavabo encastré, un plan de toilette en quartz modifié, un sol noir, une cabine de douche à porte battante, un plan de toilette blanc, meuble simple vasque et meuble-lavabo sur pied.
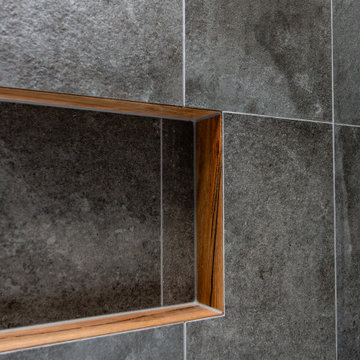
Recessed nook detail with mitred timber and tile junction
Inspiration pour une salle de bain urbaine en bois brun de taille moyenne avec un placard en trompe-l'oeil, une baignoire indépendante, un mur noir, un sol en carrelage de céramique, un plan de toilette en bois et un sol noir.
Inspiration pour une salle de bain urbaine en bois brun de taille moyenne avec un placard en trompe-l'oeil, une baignoire indépendante, un mur noir, un sol en carrelage de céramique, un plan de toilette en bois et un sol noir.

Adding new maser bedroom with master bathroom to existing house.
New walking shower with frameless glass door and rain shower head.
Idées déco pour une grande salle de bain principale contemporaine avec des portes de placard blanches, une douche ouverte, WC séparés, un carrelage blanc, du carrelage en marbre, un sol en ardoise, un lavabo encastré, un plan de toilette en marbre, un sol noir, aucune cabine, un plan de toilette gris, un mur bleu, un placard en trompe-l'oeil, une niche, un banc de douche, meuble double vasque et meuble-lavabo encastré.
Idées déco pour une grande salle de bain principale contemporaine avec des portes de placard blanches, une douche ouverte, WC séparés, un carrelage blanc, du carrelage en marbre, un sol en ardoise, un lavabo encastré, un plan de toilette en marbre, un sol noir, aucune cabine, un plan de toilette gris, un mur bleu, un placard en trompe-l'oeil, une niche, un banc de douche, meuble double vasque et meuble-lavabo encastré.
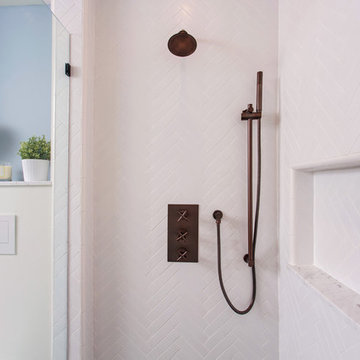
Master suite addition to an existing 20's Spanish home in the heart of Sherman Oaks, approx. 300+ sq. added to this 1300sq. home to provide the needed master bedroom suite. the large 14' by 14' bedroom has a 1 lite French door to the back yard and a large window allowing much needed natural light, the new hardwood floors were matched to the existing wood flooring of the house, a Spanish style arch was done at the entrance to the master bedroom to conform with the rest of the architectural style of the home.
The master bathroom on the other hand was designed with a Scandinavian style mixed with Modern wall mounted toilet to preserve space and to allow a clean look, an amazing gloss finish freestanding vanity unit boasting wall mounted faucets and a whole wall tiled with 2x10 subway tile in a herringbone pattern.
For the floor tile we used 8x8 hand painted cement tile laid in a pattern pre determined prior to installation.
The wall mounted toilet has a huge open niche above it with a marble shelf to be used for decoration.
The huge shower boasts 2x10 herringbone pattern subway tile, a side to side niche with a marble shelf, the same marble material was also used for the shower step to give a clean look and act as a trim between the 8x8 cement tiles and the bark hex tile in the shower pan.
Notice the hidden drain in the center with tile inserts and the great modern plumbing fixtures in an old work antique bronze finish.
A walk-in closet was constructed as well to allow the much needed storage space.
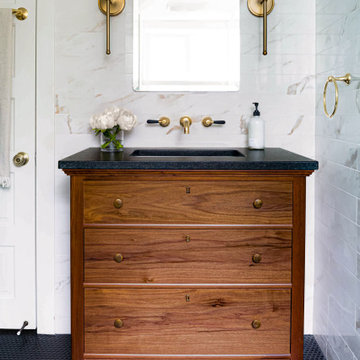
Exemple d'une petite salle d'eau chic en bois foncé avec un placard en trompe-l'oeil, une douche à l'italienne, un carrelage beige, des carreaux de céramique, un sol en carrelage de céramique, un lavabo encastré, un sol noir, une cabine de douche à porte battante, un plan de toilette noir, meuble simple vasque et meuble-lavabo sur pied.

Cette image montre une douche en alcôve principale rustique de taille moyenne avec un placard en trompe-l'oeil, une baignoire indépendante, WC suspendus, un carrelage gris, du carrelage en marbre, un mur rose, parquet foncé, un plan vasque, un plan de toilette en marbre, un sol noir, une cabine de douche à porte battante, un plan de toilette noir, des toilettes cachées, meuble simple vasque, meuble-lavabo sur pied, poutres apparentes et un mur en parement de brique.

This master suite was created. One of the bedrooms adjacent to the master was transformed into a large master bathroom and a spacious walk-in closet. The room was designed so that the fireplace is flanked by 2 teak barn doors. The design is modern but the attention to detail and spare design is a perfect compliment to the craftsman style of the house.
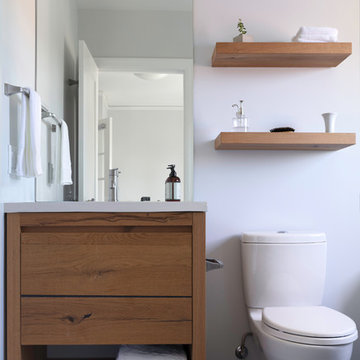
Photo by Michael Hospelt
Idée de décoration pour une petite salle de bain tradition en bois clair avec un placard en trompe-l'oeil, une douche à l'italienne, WC séparés, un carrelage blanc, des carreaux de céramique, un mur blanc, un sol en carrelage de céramique, un lavabo encastré, un plan de toilette en béton, un sol noir, aucune cabine et un plan de toilette blanc.
Idée de décoration pour une petite salle de bain tradition en bois clair avec un placard en trompe-l'oeil, une douche à l'italienne, WC séparés, un carrelage blanc, des carreaux de céramique, un mur blanc, un sol en carrelage de céramique, un lavabo encastré, un plan de toilette en béton, un sol noir, aucune cabine et un plan de toilette blanc.
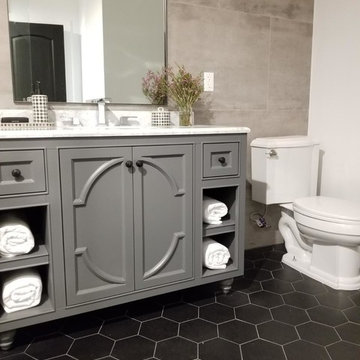
Aménagement d'une petite salle de bain principale campagne avec un placard en trompe-l'oeil, des portes de placard grises, une baignoire en alcôve, une douche d'angle, WC séparés, un carrelage gris, des carreaux de porcelaine, un mur gris, un sol en carrelage de céramique, un lavabo encastré, un plan de toilette en marbre, un sol noir, une cabine de douche à porte battante et un plan de toilette blanc.

Roehner + Ryan
Aménagement d'une salle de bain sud-ouest américain de taille moyenne pour enfant avec un placard en trompe-l'oeil, des portes de placard noires, une baignoire posée, un combiné douche/baignoire, WC à poser, un carrelage blanc, des carreaux de céramique, un mur blanc, carreaux de ciment au sol, une vasque, un plan de toilette en granite, un sol noir, aucune cabine et un plan de toilette bleu.
Aménagement d'une salle de bain sud-ouest américain de taille moyenne pour enfant avec un placard en trompe-l'oeil, des portes de placard noires, une baignoire posée, un combiné douche/baignoire, WC à poser, un carrelage blanc, des carreaux de céramique, un mur blanc, carreaux de ciment au sol, une vasque, un plan de toilette en granite, un sol noir, aucune cabine et un plan de toilette bleu.
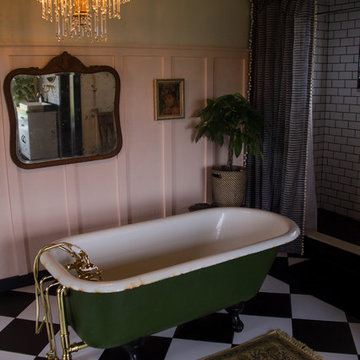
Chelsea Aldrich
Cette photo montre une grande salle de bain principale nature avec un placard en trompe-l'oeil, une baignoire sur pieds, une douche ouverte, WC à poser, un carrelage noir et blanc, des carreaux de céramique, un mur rose, un sol en carrelage de céramique, une vasque, un plan de toilette en bois, un sol noir, une cabine de douche avec un rideau et un plan de toilette marron.
Cette photo montre une grande salle de bain principale nature avec un placard en trompe-l'oeil, une baignoire sur pieds, une douche ouverte, WC à poser, un carrelage noir et blanc, des carreaux de céramique, un mur rose, un sol en carrelage de céramique, une vasque, un plan de toilette en bois, un sol noir, une cabine de douche avec un rideau et un plan de toilette marron.
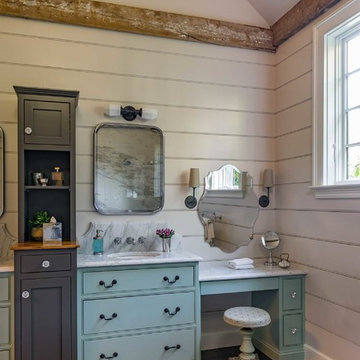
We gave this rather dated farmhouse some dramatic upgrades that brought together the feminine with the masculine, combining rustic wood with softer elements. In terms of style her tastes leaned toward traditional and elegant and his toward the rustic and outdoorsy. The result was the perfect fit for this family of 4 plus 2 dogs and their very special farmhouse in Ipswich, MA. Character details create a visual statement, showcasing the melding of both rustic and traditional elements without too much formality. The new master suite is one of the most potent examples of the blending of styles. The bath, with white carrara honed marble countertops and backsplash, beaded wainscoting, matching pale green vanities with make-up table offset by the black center cabinet expand function of the space exquisitely while the salvaged rustic beams create an eye-catching contrast that picks up on the earthy tones of the wood. The luxurious walk-in shower drenched in white carrara floor and wall tile replaced the obsolete Jacuzzi tub. Wardrobe care and organization is a joy in the massive walk-in closet complete with custom gliding library ladder to access the additional storage above. The space serves double duty as a peaceful laundry room complete with roll-out ironing center. The cozy reading nook now graces the bay-window-with-a-view and storage abounds with a surplus of built-ins including bookcases and in-home entertainment center. You can’t help but feel pampered the moment you step into this ensuite. The pantry, with its painted barn door, slate floor, custom shelving and black walnut countertop provide much needed storage designed to fit the family’s needs precisely, including a pull out bin for dog food. During this phase of the project, the powder room was relocated and treated to a reclaimed wood vanity with reclaimed white oak countertop along with custom vessel soapstone sink and wide board paneling. Design elements effectively married rustic and traditional styles and the home now has the character to match the country setting and the improved layout and storage the family so desperately needed. And did you see the barn? Photo credit: Eric Roth
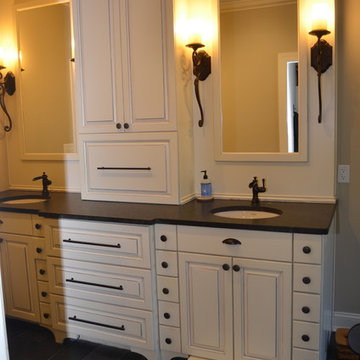
toe kick pull out stool for a petite client
Réalisation d'une grande salle de bain chalet en bois vieilli avec un placard en trompe-l'oeil, une baignoire indépendante, un espace douche bain, un carrelage beige, des carreaux de porcelaine, un sol en ardoise, un lavabo encastré, un plan de toilette en granite, un sol noir et une cabine de douche à porte coulissante.
Réalisation d'une grande salle de bain chalet en bois vieilli avec un placard en trompe-l'oeil, une baignoire indépendante, un espace douche bain, un carrelage beige, des carreaux de porcelaine, un sol en ardoise, un lavabo encastré, un plan de toilette en granite, un sol noir et une cabine de douche à porte coulissante.

Exemple d'une grande salle d'eau tendance avec un placard en trompe-l'oeil, des portes de placard blanches, une douche d'angle, WC séparés, un carrelage gris, des carreaux de porcelaine, un mur blanc, un sol en carrelage de porcelaine, un lavabo intégré, un plan de toilette en surface solide, un sol noir, une cabine de douche à porte coulissante, un plan de toilette blanc, meuble simple vasque, meuble-lavabo sur pied et poutres apparentes.
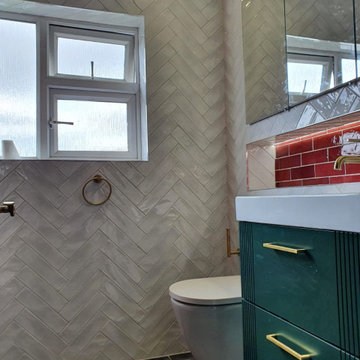
This bathroom from Castleknock has a contemporary feel with its clean grid-like lines on White & Red metro tiles.
We have a 'Dark emerald' unit fitted giving this bathroom a fresh look.
Designed - Supplied - Installed by our market-leading team.
Ripples - Relaxing in Luxury
⭐⭐⭐⭐⭐
Idées déco de salles de bain avec un placard en trompe-l'oeil et un sol noir
1