Idées déco de salles de bain avec un placard en trompe-l'oeil et une baignoire indépendante
Trier par :
Budget
Trier par:Populaires du jour
81 - 100 sur 10 467 photos
1 sur 3
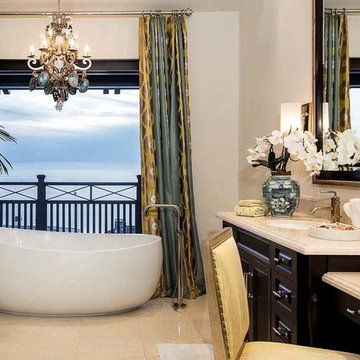
Idée de décoration pour une grande salle de bain principale marine en bois foncé avec un placard en trompe-l'oeil, une baignoire indépendante, un carrelage de pierre, un mur blanc, un sol en marbre, un lavabo encastré et un plan de toilette en marbre.
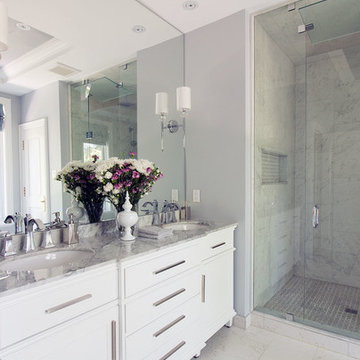
High quality porcelain tiles that mimic marble were used on the floor and shower walls. Basketweave marble tile framed with a solid porcelain tile was used to create a decorative inlay on the floor. The same basketweave tile was used on the shower floor and on the back of the shower niche.
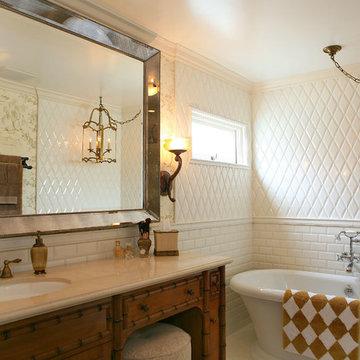
The wallpaper informed all the choices for this bathroom. We found this Asian toile and had it coated to withstand the moisture. Next came this custom bamboo vanity. It feels like a piece of furniture and the beaded mirror above gives the room a vintage feel. This is truly a place to relax and decompress.
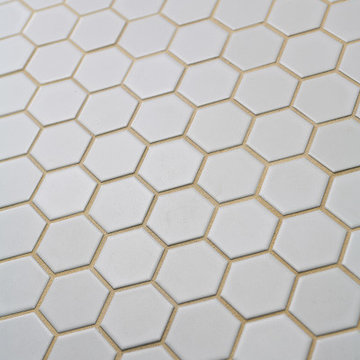
Parker Smith Photography
Cette photo montre une salle de bain moderne avec un lavabo encastré, un placard en trompe-l'oeil, des portes de placard bleues, un plan de toilette en quartz modifié, une baignoire indépendante, une douche double, WC séparés, un carrelage jaune, un carrelage métro, un mur blanc et un sol en carrelage de terre cuite.
Cette photo montre une salle de bain moderne avec un lavabo encastré, un placard en trompe-l'oeil, des portes de placard bleues, un plan de toilette en quartz modifié, une baignoire indépendante, une douche double, WC séparés, un carrelage jaune, un carrelage métro, un mur blanc et un sol en carrelage de terre cuite.

Idées déco pour une grande salle de bain principale classique avec un lavabo encastré, un placard en trompe-l'oeil, des portes de placard blanches, un plan de toilette en marbre, une baignoire indépendante, une douche d'angle, un carrelage blanc, des carreaux de porcelaine, un mur vert, un sol en carrelage de porcelaine, un sol blanc et une cabine de douche à porte battante.
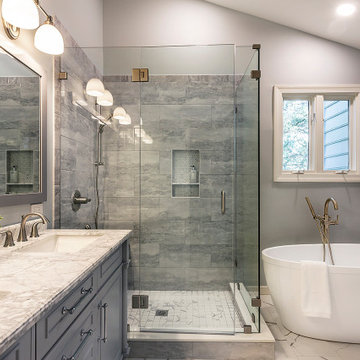
Inspiration pour une salle de bain principale traditionnelle de taille moyenne avec un placard en trompe-l'oeil, des portes de placard grises, une baignoire indépendante, une douche d'angle, WC à poser, un carrelage gris, un mur gris, un sol en carrelage de porcelaine, un lavabo encastré, un plan de toilette en granite, un sol blanc, une cabine de douche à porte battante et un plan de toilette gris.
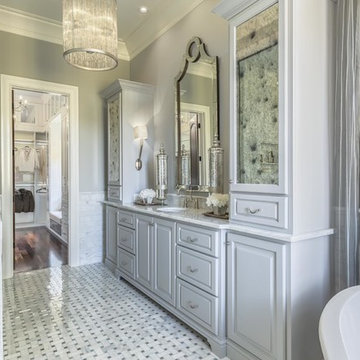
Photographer - Marty Paoletta
Cette image montre une grande douche en alcôve principale traditionnelle avec un placard en trompe-l'oeil, des portes de placard grises, une baignoire indépendante, WC séparés, un carrelage blanc, des carreaux de céramique, un mur gris, un sol en carrelage de céramique, un lavabo encastré, un plan de toilette en marbre, un sol gris et une cabine de douche à porte battante.
Cette image montre une grande douche en alcôve principale traditionnelle avec un placard en trompe-l'oeil, des portes de placard grises, une baignoire indépendante, WC séparés, un carrelage blanc, des carreaux de céramique, un mur gris, un sol en carrelage de céramique, un lavabo encastré, un plan de toilette en marbre, un sol gris et une cabine de douche à porte battante.
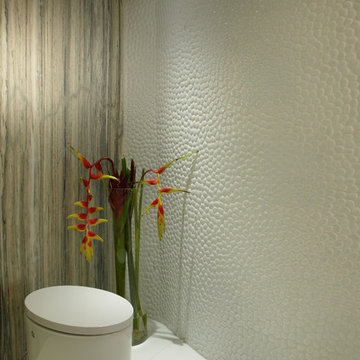
J Design Group
The Interior Design of your Bathroom is a very important part of your home dream project.
There are many ways to bring a small or large bathroom space to one of the most pleasant and beautiful important areas in your daily life.
You can go over some of our award winner bathroom pictures and see all different projects created with most exclusive products available today.
Your friendly Interior design firm in Miami at your service.
Contemporary - Modern Interior designs.
Top Interior Design Firm in Miami – Coral Gables.
Bathroom,
Bathrooms,
House Interior Designer,
House Interior Designers,
Home Interior Designer,
Home Interior Designers,
Residential Interior Designer,
Residential Interior Designers,
Modern Interior Designers,
Miami Beach Designers,
Best Miami Interior Designers,
Miami Beach Interiors,
Luxurious Design in Miami,
Top designers,
Deco Miami,
Luxury interiors,
Miami modern,
Interior Designer Miami,
Contemporary Interior Designers,
Coco Plum Interior Designers,
Miami Interior Designer,
Sunny Isles Interior Designers,
Pinecrest Interior Designers,
Interior Designers Miami,
J Design Group interiors,
South Florida designers,
Best Miami Designers,
Miami interiors,
Miami décor,
Miami Beach Luxury Interiors,
Miami Interior Design,
Miami Interior Design Firms,
Beach front,
Top Interior Designers,
top décor,
Top Miami Decorators,
Miami luxury condos,
Top Miami Interior Decorators,
Top Miami Interior Designers,
Modern Designers in Miami,
modern interiors,
Modern,
Pent house design,
white interiors,
Miami, South Miami, Miami Beach, South Beach, Williams Island, Sunny Isles, Surfside, Fisher Island, Aventura, Brickell, Brickell Key, Key Biscayne, Coral Gables, CocoPlum, Coconut Grove, Pinecrest, Miami Design District, Golden Beach, Downtown Miami, Miami Interior Designers, Miami Interior Designer, Interior Designers Miami, Modern Interior Designers, Modern Interior Designer, Modern interior decorators, Contemporary Interior Designers, Interior decorators, Interior decorator, Interior designer, Interior designers, Luxury, modern, best, unique, real estate, decor
J Design Group – Miami Interior Design Firm – Modern – Contemporary
Contact us: (305) 444-4611
www.JDesignGroup.com
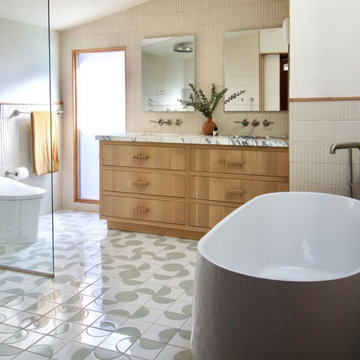
Soft neutrals leave a lasting impression in this Scandinavian-inspired bathroom. 1x6 Mosaic Tile in Ivory, finished by finger cove and glazed edge long and short, adds stunning texture along the walls, complemented by a patterned floor courtesy of Handpainted 6x6 Dot Dash 7 Tile in Plein Aire from the Block Shop x Fireclay Tile collection.
Product Shown: 1x6 Ivory, Dot Dash 7 6x6 Plein Aire Motif
Design: Amber Lestrange
Photos: Cary Mosier

Réalisation d'une salle de bain principale champêtre en bois foncé avec un placard en trompe-l'oeil, une baignoire indépendante, un carrelage gris, un carrelage de pierre, un sol en carrelage imitation parquet, un sol marron, un plan de toilette beige, meuble double vasque, meuble-lavabo sur pied, poutres apparentes et un mur en parement de brique.
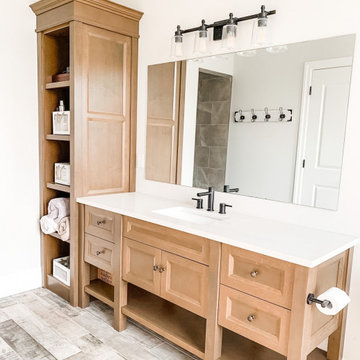
Exemple d'une grande salle de bain principale nature en bois clair avec un placard en trompe-l'oeil, une baignoire indépendante, WC séparés, un mur beige, un sol en carrelage imitation parquet, un lavabo encastré, un plan de toilette en quartz modifié, un sol marron, un plan de toilette beige, meuble simple vasque, meuble-lavabo sur pied et un plafond voûté.
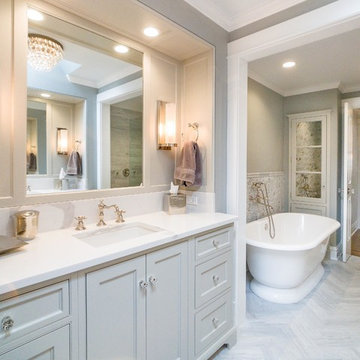
Idée de décoration pour une grande salle de bain principale tradition avec un placard en trompe-l'oeil, des portes de placard blanches, une baignoire indépendante, une douche ouverte, WC séparés, un carrelage beige, un carrelage gris, des carreaux de porcelaine, un mur gris, un sol en carrelage de porcelaine, un lavabo encastré, un plan de toilette en quartz modifié, un sol gris, aucune cabine et un plan de toilette blanc.
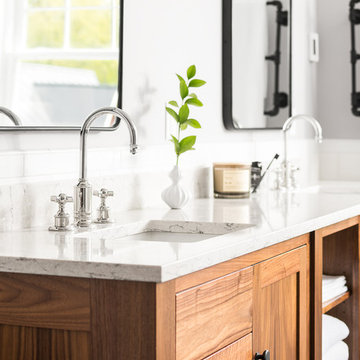
Photo by Ryan Bent
Exemple d'une salle de bain principale bord de mer en bois brun de taille moyenne avec un placard en trompe-l'oeil, une baignoire indépendante, un bidet, un carrelage blanc, des carreaux de céramique, un sol en carrelage de porcelaine, un lavabo encastré, un sol gris, une cabine de douche à porte coulissante et un plan de toilette multicolore.
Exemple d'une salle de bain principale bord de mer en bois brun de taille moyenne avec un placard en trompe-l'oeil, une baignoire indépendante, un bidet, un carrelage blanc, des carreaux de céramique, un sol en carrelage de porcelaine, un lavabo encastré, un sol gris, une cabine de douche à porte coulissante et un plan de toilette multicolore.
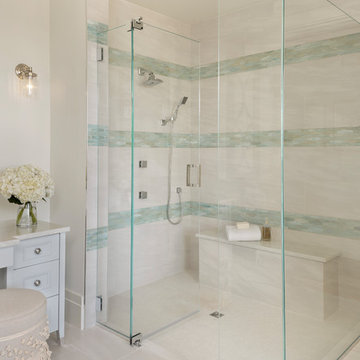
Designer: Lana Knapp,
Collins & DuPont Design Group
Architect: Stofft Cooney Architects, LLC
Builder: BCB Homes
Photographer: Lori Hamilton
Idées déco pour une salle de bain principale exotique de taille moyenne avec un placard en trompe-l'oeil, des portes de placard blanches, une baignoire indépendante, une douche d'angle, un carrelage multicolore, un carrelage en pâte de verre, un mur blanc, un sol en carrelage de porcelaine, un lavabo encastré, un plan de toilette en quartz modifié, un sol gris, une cabine de douche à porte battante et un plan de toilette blanc.
Idées déco pour une salle de bain principale exotique de taille moyenne avec un placard en trompe-l'oeil, des portes de placard blanches, une baignoire indépendante, une douche d'angle, un carrelage multicolore, un carrelage en pâte de verre, un mur blanc, un sol en carrelage de porcelaine, un lavabo encastré, un plan de toilette en quartz modifié, un sol gris, une cabine de douche à porte battante et un plan de toilette blanc.
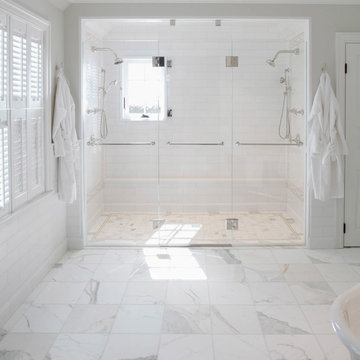
His and hers entrances to this oversize shower, with bathrobes ready on nearby hooks.
Photo by Mary Ellen Hendricks
Cette photo montre une grande douche en alcôve principale chic avec un placard en trompe-l'oeil, des portes de placard blanches, une baignoire indépendante, un carrelage blanc, du carrelage en marbre, un mur blanc, un sol en marbre, un plan vasque, un plan de toilette en marbre, un sol blanc, une cabine de douche à porte battante et un plan de toilette blanc.
Cette photo montre une grande douche en alcôve principale chic avec un placard en trompe-l'oeil, des portes de placard blanches, une baignoire indépendante, un carrelage blanc, du carrelage en marbre, un mur blanc, un sol en marbre, un plan vasque, un plan de toilette en marbre, un sol blanc, une cabine de douche à porte battante et un plan de toilette blanc.
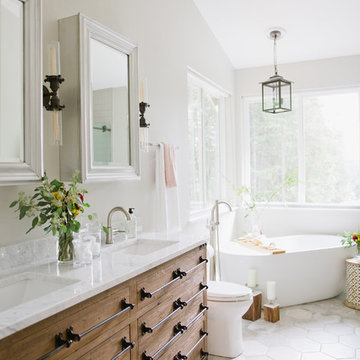
Jon + Moch Photography
Cette image montre une douche en alcôve principale traditionnelle en bois vieilli de taille moyenne avec un placard en trompe-l'oeil, une baignoire indépendante, WC séparés, un carrelage gris, des carreaux de porcelaine, un mur gris, un sol en carrelage de porcelaine, un lavabo encastré, un plan de toilette en marbre, un sol gris, une cabine de douche à porte coulissante et un plan de toilette blanc.
Cette image montre une douche en alcôve principale traditionnelle en bois vieilli de taille moyenne avec un placard en trompe-l'oeil, une baignoire indépendante, WC séparés, un carrelage gris, des carreaux de porcelaine, un mur gris, un sol en carrelage de porcelaine, un lavabo encastré, un plan de toilette en marbre, un sol gris, une cabine de douche à porte coulissante et un plan de toilette blanc.

Kasia Fiszer
Idée de décoration pour une petite salle de bain bohème pour enfant avec un placard en trompe-l'oeil, des portes de placard beiges, une baignoire indépendante, un combiné douche/baignoire, WC à poser, un carrelage bleu, des carreaux de béton, un mur bleu, carreaux de ciment au sol, un plan vasque, un plan de toilette en marbre, un sol blanc et une cabine de douche avec un rideau.
Idée de décoration pour une petite salle de bain bohème pour enfant avec un placard en trompe-l'oeil, des portes de placard beiges, une baignoire indépendante, un combiné douche/baignoire, WC à poser, un carrelage bleu, des carreaux de béton, un mur bleu, carreaux de ciment au sol, un plan vasque, un plan de toilette en marbre, un sol blanc et une cabine de douche avec un rideau.
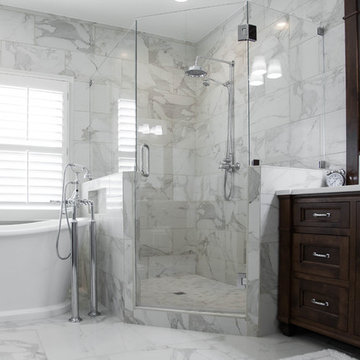
This beautiful master bathroom renovation by Stoneunlimited Kitchen and Bath boasts floor to ceiling Vintage Calcutta Porcelain tile. The Frosty Carrina CaesarStone quartz vanity tops with 4" backsplash and standard edge combined with the tile and the high contrast finish of the cabinetry work seamlessly together to create a luxurious environment. Lowering the height of the existing walls to 42" and adding a frameless shower, opened up the space significantly; making the space appear much larger. The shower's niche is conveniently tucked in an area that will offer organization without displaying toiletries upon entry into the room. The addition of a chandelier elevates the space with touch of sophistication.
Manufactured Quartz: Frosty Carrina
Tile:
12"x24" Vintage Calcutta Porcelain (floors, walls, and curb)
24" x 24" Vintage Calcutta Tile (floors & under the tub)
2" x 2" Vintage Calcutta Tile (shower floor)
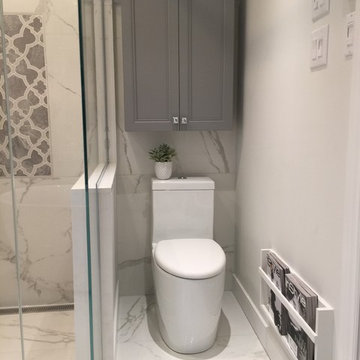
The toilet was chosen for it's clean, sleek lines, and the fact it is a one piece unit (easier cleaning!)
A cabinet over the toilet was custom built to house the toilet paper, and angled to follow the slope of the ceiling. Custom magazine rack was added beside the toilet and painted out to match the walls.
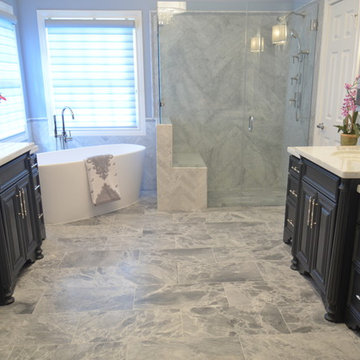
Glamour prevails in this sharply-dressed Master bath of marble, from the large format, offset floor tiles to herringbone-patterned shower walls, tub surround, backsplash, and countertops. Polished nickel fixtures and hardware bring the bling along with a sexy chandelier and pewter medallion. Design: Laura Lerond. Photo: Dan Bawden.
Idées déco de salles de bain avec un placard en trompe-l'oeil et une baignoire indépendante
5