Idées déco de salles de bain avec un placard en trompe-l'oeil et une cabine de douche avec un rideau
Trier par :
Budget
Trier par:Populaires du jour
141 - 160 sur 1 540 photos
1 sur 3
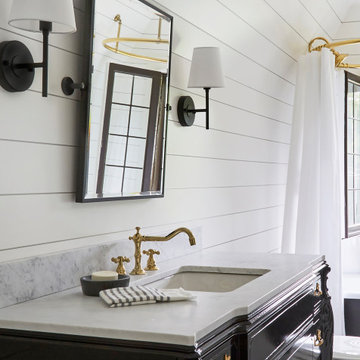
Download our free ebook, Creating the Ideal Kitchen. DOWNLOAD NOW
This charming little attic bath was an infrequently used guest bath located on the 3rd floor right above the master bath that we were also remodeling. The beautiful original leaded glass windows open to a view of the park and small lake across the street. A vintage claw foot tub sat directly below the window. This is where the charm ended though as everything was sorely in need of updating. From the pieced-together wall cladding to the exposed electrical wiring and old galvanized plumbing, it was in definite need of a gut job. Plus the hardwood flooring leaked into the bathroom below which was priority one to fix. Once we gutted the space, we got to rebuilding the room. We wanted to keep the cottage-y charm, so we started with simple white herringbone marble tile on the floor and clad all the walls with soft white shiplap paneling. A new clawfoot tub/shower under the original window was added. Next, to allow for a larger vanity with more storage, we moved the toilet over and eliminated a mish mash of storage pieces. We discovered that with separate hot/cold supplies that were the only thing available for a claw foot tub with a shower kit, building codes require a pressure balance valve to prevent scalding, so we had to install a remote valve. We learn something new on every job! There is a view to the park across the street through the home’s original custom shuttered windows. Can’t you just smell the fresh air? We found a vintage dresser and had it lacquered in high gloss black and converted it into a vanity. The clawfoot tub was also painted black. Brass lighting, plumbing and hardware details add warmth to the room, which feels right at home in the attic of this traditional home. We love how the combination of traditional and charming come together in this sweet attic guest bath. Truly a room with a view!
Designed by: Susan Klimala, CKD, CBD
Photography by: Michael Kaskel
For more information on kitchen and bath design ideas go to: www.kitchenstudio-ge.com
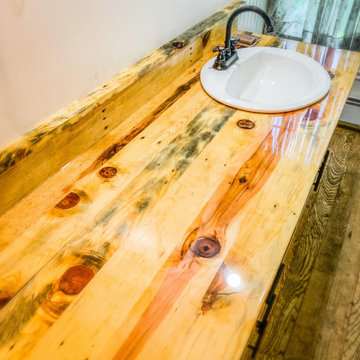
Cette photo montre une grande salle de bain principale nature avec un placard en trompe-l'oeil, des portes de placard blanches, une baignoire sur pieds, un combiné douche/baignoire, un mur blanc, parquet foncé, un lavabo posé, un plan de toilette en bois, un sol marron, une cabine de douche avec un rideau, un plan de toilette jaune, meuble simple vasque et meuble-lavabo encastré.
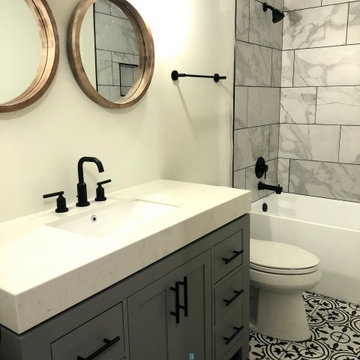
Cette photo montre une salle de bain moderne de taille moyenne pour enfant avec un placard en trompe-l'oeil, des portes de placard grises, une baignoire en alcôve, un combiné douche/baignoire, WC séparés, un carrelage noir et blanc, des carreaux de céramique, un mur beige, un sol en carrelage de céramique, un lavabo encastré, un plan de toilette en marbre, un sol blanc, une cabine de douche avec un rideau et un plan de toilette blanc.
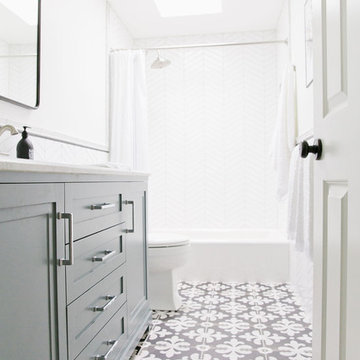
Réalisation d'une salle d'eau tradition de taille moyenne avec un placard en trompe-l'oeil, des portes de placard bleues, une baignoire en alcôve, un combiné douche/baignoire, WC à poser, un carrelage blanc, des carreaux de porcelaine, un mur blanc, un sol en carrelage de porcelaine, un lavabo encastré, un plan de toilette en marbre, un sol multicolore, une cabine de douche avec un rideau et un plan de toilette blanc.
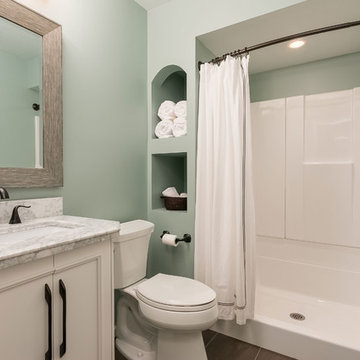
©Finished Basement Company
Aménagement d'une douche en alcôve classique de taille moyenne avec un placard en trompe-l'oeil, des portes de placard blanches, WC séparés, un mur vert, un sol en carrelage de porcelaine, un lavabo encastré, un plan de toilette en marbre, un sol marron, une cabine de douche avec un rideau et un plan de toilette gris.
Aménagement d'une douche en alcôve classique de taille moyenne avec un placard en trompe-l'oeil, des portes de placard blanches, WC séparés, un mur vert, un sol en carrelage de porcelaine, un lavabo encastré, un plan de toilette en marbre, un sol marron, une cabine de douche avec un rideau et un plan de toilette gris.
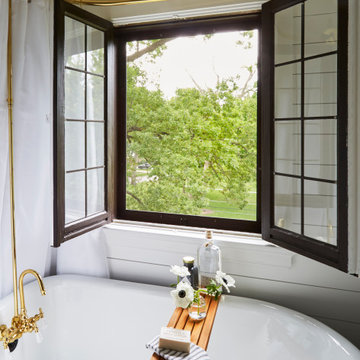
Download our free ebook, Creating the Ideal Kitchen. DOWNLOAD NOW
This charming little attic bath was an infrequently used guest bath located on the 3rd floor right above the master bath that we were also remodeling. The beautiful original leaded glass windows open to a view of the park and small lake across the street. A vintage claw foot tub sat directly below the window. This is where the charm ended though as everything was sorely in need of updating. From the pieced-together wall cladding to the exposed electrical wiring and old galvanized plumbing, it was in definite need of a gut job. Plus the hardwood flooring leaked into the bathroom below which was priority one to fix. Once we gutted the space, we got to rebuilding the room. We wanted to keep the cottage-y charm, so we started with simple white herringbone marble tile on the floor and clad all the walls with soft white shiplap paneling. A new clawfoot tub/shower under the original window was added. Next, to allow for a larger vanity with more storage, we moved the toilet over and eliminated a mish mash of storage pieces. We discovered that with separate hot/cold supplies that were the only thing available for a claw foot tub with a shower kit, building codes require a pressure balance valve to prevent scalding, so we had to install a remote valve. We learn something new on every job! There is a view to the park across the street through the home’s original custom shuttered windows. Can’t you just smell the fresh air? We found a vintage dresser and had it lacquered in high gloss black and converted it into a vanity. The clawfoot tub was also painted black. Brass lighting, plumbing and hardware details add warmth to the room, which feels right at home in the attic of this traditional home. We love how the combination of traditional and charming come together in this sweet attic guest bath. Truly a room with a view!
Designed by: Susan Klimala, CKD, CBD
Photography by: Michael Kaskel
For more information on kitchen and bath design ideas go to: www.kitchenstudio-ge.com
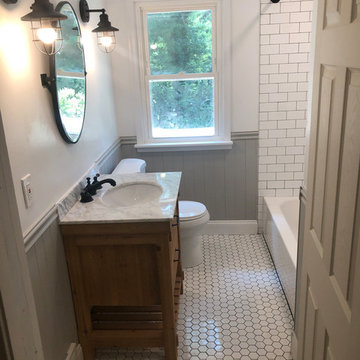
Exemple d'une douche en alcôve chic en bois brun de taille moyenne avec un placard en trompe-l'oeil, une baignoire en alcôve, WC séparés, un carrelage blanc, un carrelage métro, un mur blanc, un sol en carrelage de céramique, un lavabo encastré, un plan de toilette en marbre, un sol blanc, une cabine de douche avec un rideau et un plan de toilette blanc.
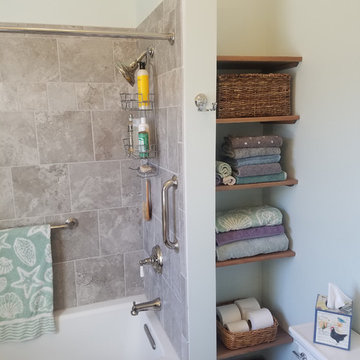
This traditional style bathroom design proves how important it is to utilize all available storage solutions in any size bathroom. The compact design includes a small, furniture like vanity cabinet with an Acadia quartz countertop, accented by a Kohler Bancroft faucet in polished nickel with ceramic handles. A mirrored medicine cabinet and narrow open shelves next to the tub provide additional storage, with a robe hook, towel bars, and towel ring offering hanging space. The Kohler Archer integral apron bathtub is surrounded by Siena gray porcelain tile, and includes grab bars.
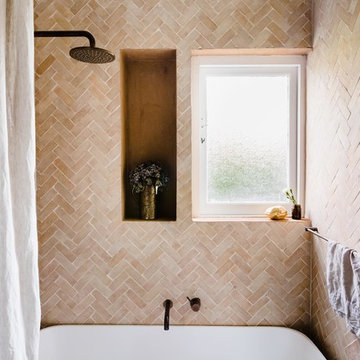
Cette photo montre une salle d'eau tendance en bois clair de taille moyenne avec un placard en trompe-l'oeil, une baignoire indépendante, une douche ouverte, WC à poser, un carrelage beige, un carrelage de pierre, un mur blanc, sol en béton ciré, un lavabo posé, un plan de toilette en carrelage, un sol blanc et une cabine de douche avec un rideau.
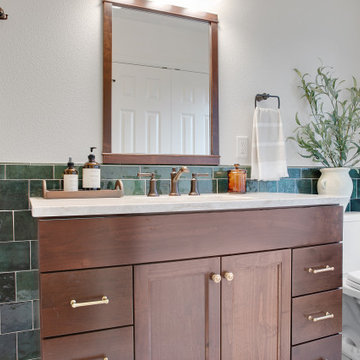
Add a touch of elegance to your guest bathroom with a vanity that looks like furniture.
Réalisation d'une salle d'eau craftsman de taille moyenne avec un placard en trompe-l'oeil, des portes de placard marrons, une baignoire posée, un combiné douche/baignoire, WC à poser, un carrelage vert, des carreaux de céramique, un mur gris, un sol en carrelage de céramique, un lavabo posé, un plan de toilette en quartz, un sol beige, une cabine de douche avec un rideau, un plan de toilette beige, une niche, meuble simple vasque et meuble-lavabo encastré.
Réalisation d'une salle d'eau craftsman de taille moyenne avec un placard en trompe-l'oeil, des portes de placard marrons, une baignoire posée, un combiné douche/baignoire, WC à poser, un carrelage vert, des carreaux de céramique, un mur gris, un sol en carrelage de céramique, un lavabo posé, un plan de toilette en quartz, un sol beige, une cabine de douche avec un rideau, un plan de toilette beige, une niche, meuble simple vasque et meuble-lavabo encastré.
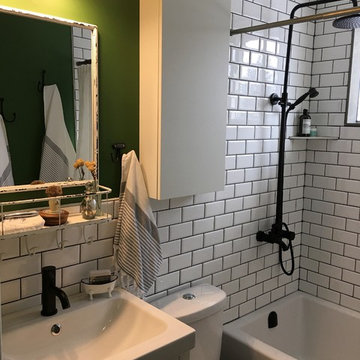
This bathroom was a full gut-job. Transforming it from an old, tired beige-and-pink space to a cool, mid-deco retreat. We weren’t able to gain any more square footage, so we maximized storage using vertical space, drawers and smart shower shelving cut from marble slabs.
The finishes were inspired by the industrial 20s, including subway tile, matte black fixtures and a fun, vibrant pop of (my favourite) colour.
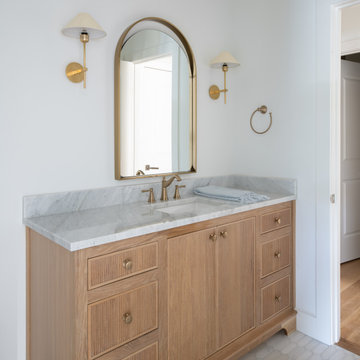
Interior Design by Jessica Koltun Home in Dallas Texas | Selling Dallas, new sonstruction, white shaker cabinets, blue serena and lily stools, white oak fluted scallop cabinetry vanity, black custom stair railing, marble blooma bedrosians tile floor, brizo polished gold wall moutn faucet, herringbone carrara bianco floors and walls, brass visual comfort pendants and sconces, california contemporary, timeless, classic, shadow storm, freestanding tub, open concept kitchen living, midway hollow
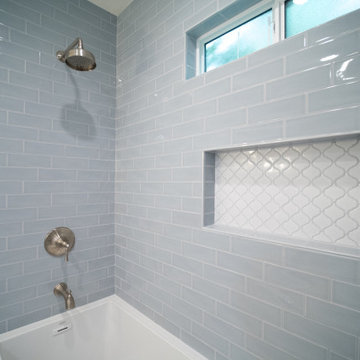
compact bathroom full renovation and remodel.
Aménagement d'une petite salle de bain principale avec un placard en trompe-l'oeil, des portes de placard blanches, une baignoire encastrée, un combiné douche/baignoire, WC à poser, un carrelage gris, un carrelage métro, un mur gris, un sol en carrelage de porcelaine, un lavabo encastré, un plan de toilette en quartz, un sol gris, une cabine de douche avec un rideau, un plan de toilette blanc, meuble simple vasque et meuble-lavabo sur pied.
Aménagement d'une petite salle de bain principale avec un placard en trompe-l'oeil, des portes de placard blanches, une baignoire encastrée, un combiné douche/baignoire, WC à poser, un carrelage gris, un carrelage métro, un mur gris, un sol en carrelage de porcelaine, un lavabo encastré, un plan de toilette en quartz, un sol gris, une cabine de douche avec un rideau, un plan de toilette blanc, meuble simple vasque et meuble-lavabo sur pied.
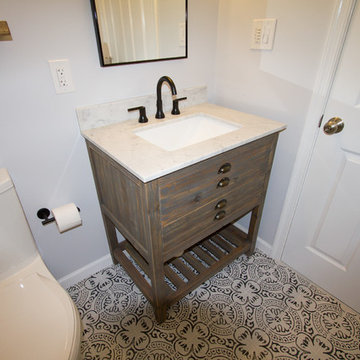
The stylish matte black trend carries on over to the vanity area, as seen in the lined-mirror and sink fixture. The reclaimed wood vanity from Signature Hardware perfectly accentuates the vintage-inspired tile flooring, bringing the tour of this eclectic rustic farmhouse guest bathroom to an end. Next stop: the kitchen!
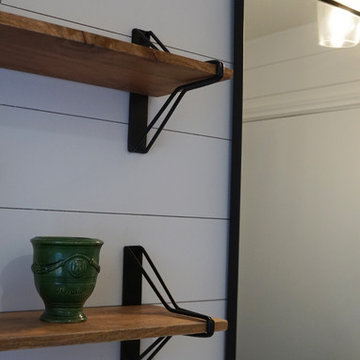
Inspiration pour une salle d'eau nordique de taille moyenne avec des portes de placard blanches, une baignoire en alcôve, un combiné douche/baignoire, WC séparés, un carrelage blanc, un carrelage métro, un mur blanc, un sol en ardoise, un lavabo encastré, un plan de toilette en marbre, un sol noir, une cabine de douche avec un rideau et un placard en trompe-l'oeil.
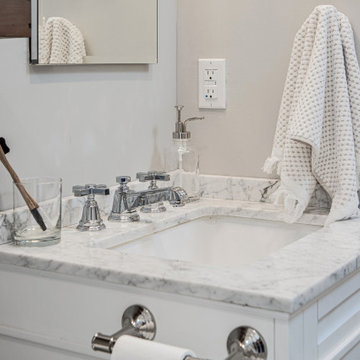
Our client’s charming cottage was no longer meeting the needs of their family. We needed to give them more space but not lose the quaint characteristics that make this little historic home so unique. So we didn’t go up, and we didn’t go wide, instead we took this master suite addition straight out into the backyard and maintained 100% of the original historic façade.
Master Suite
This master suite is truly a private retreat. We were able to create a variety of zones in this suite to allow room for a good night’s sleep, reading by a roaring fire, or catching up on correspondence. The fireplace became the real focal point in this suite. Wrapped in herringbone whitewashed wood planks and accented with a dark stone hearth and wood mantle, we can’t take our eyes off this beauty. With its own private deck and access to the backyard, there is really no reason to ever leave this little sanctuary.
Master Bathroom
The master bathroom meets all the homeowner’s modern needs but has plenty of cozy accents that make it feel right at home in the rest of the space. A natural wood vanity with a mixture of brass and bronze metals gives us the right amount of warmth, and contrasts beautifully with the off-white floor tile and its vintage hex shape. Now the shower is where we had a little fun, we introduced the soft matte blue/green tile with satin brass accents, and solid quartz floor (do you see those veins?!). And the commode room is where we had a lot fun, the leopard print wallpaper gives us all lux vibes (rawr!) and pairs just perfectly with the hex floor tile and vintage door hardware.
Hall Bathroom
We wanted the hall bathroom to drip with vintage charm as well but opted to play with a simpler color palette in this space. We utilized black and white tile with fun patterns (like the little boarder on the floor) and kept this room feeling crisp and bright.
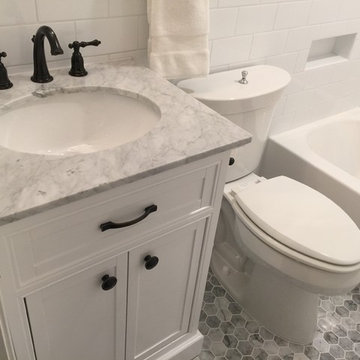
Cette photo montre une petite salle d'eau moderne avec un placard en trompe-l'oeil, des portes de placard blanches, une baignoire en alcôve, un combiné douche/baignoire, WC séparés, un carrelage blanc, un carrelage métro, un mur gris, un sol en marbre, un lavabo encastré, un plan de toilette en marbre, un sol gris, une cabine de douche avec un rideau et un plan de toilette gris.
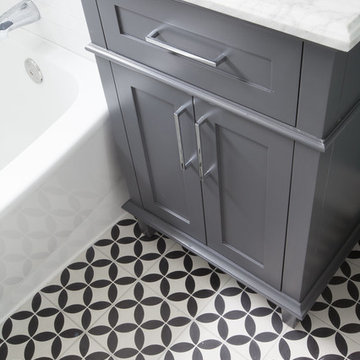
Pattern can be overwhelming, but the just the right amount on the floor is just right to make the room feel extra special.
Idées déco pour une petite salle de bain principale classique avec un placard en trompe-l'oeil, des portes de placard grises, une baignoire posée, un combiné douche/baignoire, WC à poser, un carrelage bleu, des carreaux de porcelaine, un mur blanc, carreaux de ciment au sol, un lavabo encastré, un plan de toilette en marbre, un sol noir et une cabine de douche avec un rideau.
Idées déco pour une petite salle de bain principale classique avec un placard en trompe-l'oeil, des portes de placard grises, une baignoire posée, un combiné douche/baignoire, WC à poser, un carrelage bleu, des carreaux de porcelaine, un mur blanc, carreaux de ciment au sol, un lavabo encastré, un plan de toilette en marbre, un sol noir et une cabine de douche avec un rideau.
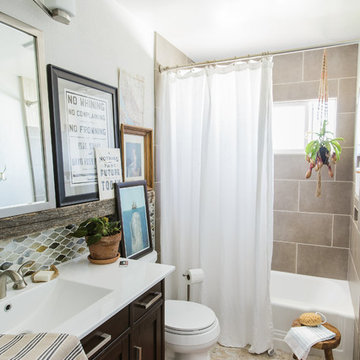
This family hall bath is beautiful and functional. The extra long white shower curtain from Restoration Hardware and shower rod gives height to the small bathroom and takes the feeling of ducking out of the equation.
Storage for TP, hand towels, and all other bathroom necessities are stored in the espresso vanity with legs. The legs give the space a lighter and more airy feel.
The seamless porcelain sink and counter top make for easy clean up. Maximizing the space you live in with storage, style, and function.
Designed by Danielle Perkins of DANIELLE Interior Design & Decor
Taylor Abeel Photography
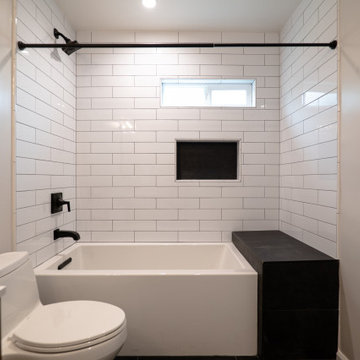
bathroom remodel by American Home Improvement, Los Angeles
Aménagement d'une salle de bain principale classique en bois brun de taille moyenne avec un placard en trompe-l'oeil, une baignoire encastrée, un combiné douche/baignoire, WC à poser, un carrelage blanc, un carrelage métro, un mur blanc, un sol en carrelage de porcelaine, un lavabo posé, un plan de toilette en quartz, un sol noir, une cabine de douche avec un rideau, un plan de toilette blanc, un banc de douche, meuble simple vasque et meuble-lavabo sur pied.
Aménagement d'une salle de bain principale classique en bois brun de taille moyenne avec un placard en trompe-l'oeil, une baignoire encastrée, un combiné douche/baignoire, WC à poser, un carrelage blanc, un carrelage métro, un mur blanc, un sol en carrelage de porcelaine, un lavabo posé, un plan de toilette en quartz, un sol noir, une cabine de douche avec un rideau, un plan de toilette blanc, un banc de douche, meuble simple vasque et meuble-lavabo sur pied.
Idées déco de salles de bain avec un placard en trompe-l'oeil et une cabine de douche avec un rideau
8