Idées déco de salles de bain avec un placard en trompe-l'oeil et une niche
Trier par :
Budget
Trier par:Populaires du jour
121 - 140 sur 1 855 photos
1 sur 3
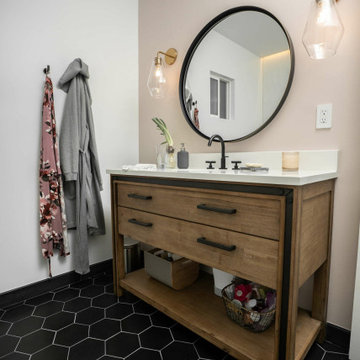
This guest bathroom remodel embodies a bold and modern vision. The floor dazzles with sleek black hexagon tiles, perfectly complementing the matching shower soap niche. Adding a touch of timeless elegance, the shower accent wall features white picket ceramic tiles, while a freestanding rectangular tub graces the space, enclosed partially by a chic glass panel. Black fixtures adorn both the shower and faucet, introducing a striking contrast. The vanity exudes rustic charm with its Early American stained oak finish, harmonizing beautifully with a pristine white quartz countertop and a sleek under-mount sink. This remodel effortlessly marries modern flair with classic appeal, creating a captivating guest bathroom that welcomes both style and comfort.
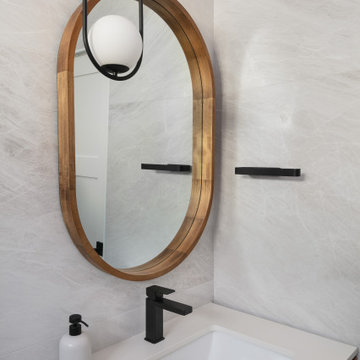
A European modern interpretation to a standard 8'x5' bathroom with a touch of mid-century color scheme for warmth.
large format porcelain tile (72x30) was used both for the walls and for the floor.
A 3D tile was used for the center wall for accent / focal point.
Wall mounted toilet were used to save space.
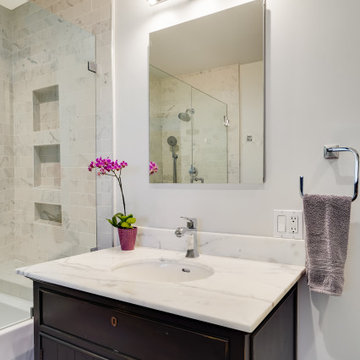
Black and White Transitional Bathroom
Aménagement d'une salle de bain principale classique de taille moyenne avec un placard en trompe-l'oeil, des portes de placard noires, une baignoire en alcôve, un combiné douche/baignoire, un carrelage blanc, du carrelage en marbre, un mur blanc, un lavabo encastré, un plan de toilette en marbre, une cabine de douche à porte battante, un plan de toilette blanc, une niche, meuble simple vasque et meuble-lavabo sur pied.
Aménagement d'une salle de bain principale classique de taille moyenne avec un placard en trompe-l'oeil, des portes de placard noires, une baignoire en alcôve, un combiné douche/baignoire, un carrelage blanc, du carrelage en marbre, un mur blanc, un lavabo encastré, un plan de toilette en marbre, une cabine de douche à porte battante, un plan de toilette blanc, une niche, meuble simple vasque et meuble-lavabo sur pied.
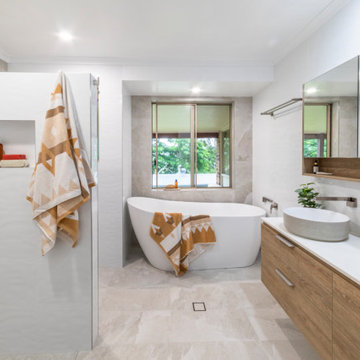
This bathroom was originally a 3-way design which meant the vanity area was poorly lit with no natural light and each room (vanity, toilet, shower & bath) was quite small.
We redesigned this bathroom as per our clients brief and created one room that is spacious with plenty of light.

Custom Stone Fabrication in shower, flush with plaster and separated by architectural reveal.
Exemple d'une grande salle de bain principale bord de mer en bois clair avec un placard en trompe-l'oeil, une baignoire indépendante, un espace douche bain, un carrelage bleu, des dalles de pierre, un mur bleu, un sol en carrelage de porcelaine, un lavabo encastré, un plan de toilette en quartz, un sol beige, aucune cabine, un plan de toilette bleu, une niche, meuble simple vasque, meuble-lavabo suspendu et un plafond voûté.
Exemple d'une grande salle de bain principale bord de mer en bois clair avec un placard en trompe-l'oeil, une baignoire indépendante, un espace douche bain, un carrelage bleu, des dalles de pierre, un mur bleu, un sol en carrelage de porcelaine, un lavabo encastré, un plan de toilette en quartz, un sol beige, aucune cabine, un plan de toilette bleu, une niche, meuble simple vasque, meuble-lavabo suspendu et un plafond voûté.
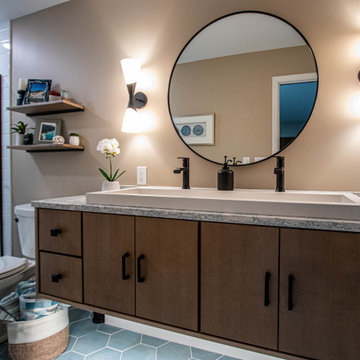
In this guest bathroom Medallion Cabinetry in the Maple Bella Biscotti Door Style Vanity with Cambria Montgomery Quartz countertop with 4” high backsplash was installed. The vanity is accented with Amerock Blackrock pulls and knobs. The shower tile is 8” HexArt Deco Turquoise Hexagon Matte tile for the back shower wall and back of the niche. The shower walls and niche sides feature 4”x16” Ice White Glossy subway tile. Cardinal Shower Heavy Swing Door. Coordinating 8” HexArt Turquoise 8” Hexagon Matte Porcelain tile for the bath floor. Mitzi Angle 15” Polished Nickel wall sconces were installed above the vanity. Native Trails Trough sink in Pearl. Moen Genta faucet, hand towel bar, and robe hook. Kohler Cimarron two piece toilet.
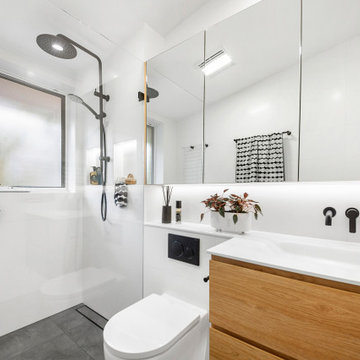
The newly designed timeless, contemporary bathroom was created providing much needed storage whilst maintaining functionality and flow. A light and airy skheme using grey large format tiles on the floor and matt white tiles on the walls. A two draw custom vanity in timber provided warmth to the room. The mirrored shaving cabinets reflected light and gave the illusion of depth. Strip lighting in niches, under the vanity and shaving cabinet on a sensor added that little extra touch.
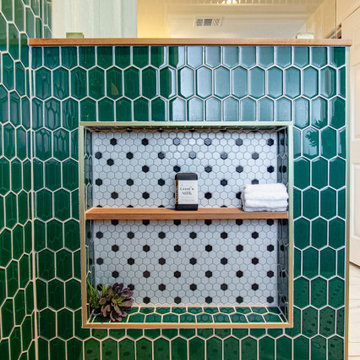
Leave the concrete jungle behind as you step into the serene colors of nature brought together in this couples shower spa. Luxurious Gold fixtures play against deep green picket fence tile and cool marble veining to calm, inspire and refresh your senses at the end of the day.

A bespoke bathroom designed to meld into the vast greenery of the outdoors. White oak cabinetry, onyx countertops, and backsplash, custom black metal mirrors and textured natural stone floors. The water closet features wallpaper from Kale Tree shop.
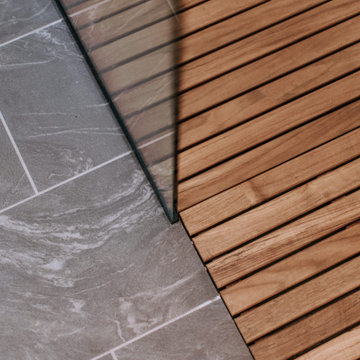
Revive a cramped hall bathroom into a midcentury modern space with contemporary influences.
Idée de décoration pour une petite salle d'eau vintage en bois clair avec un placard en trompe-l'oeil, une douche à l'italienne, WC à poser, un carrelage blanc, des carreaux de porcelaine, un mur blanc, un sol en carrelage de céramique, un lavabo encastré, un plan de toilette en terrazzo, un sol gris, aucune cabine, un plan de toilette multicolore, une niche, meuble simple vasque et meuble-lavabo sur pied.
Idée de décoration pour une petite salle d'eau vintage en bois clair avec un placard en trompe-l'oeil, une douche à l'italienne, WC à poser, un carrelage blanc, des carreaux de porcelaine, un mur blanc, un sol en carrelage de céramique, un lavabo encastré, un plan de toilette en terrazzo, un sol gris, aucune cabine, un plan de toilette multicolore, une niche, meuble simple vasque et meuble-lavabo sur pied.
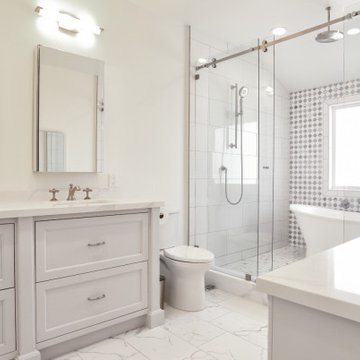
This master bath features a freestanding bubble tub with hand-sprayer and tub-filler. Obscured glass picture window with flush-finished, Thassos marble window trim. Spacious shower enclosure with 12 x 24 porcelain tile walls and clover pattern marble/Thassos window wall, Schluter trim, and shower head with opposing wall shower valves. Matching Calcutta stone shower dam and countertops, furniture style vanity cabinets with recessed kick trim and LED makeup mirror and 12 x 24 ceramic tile floor.
Upstairs hall bath includes a custom reclaimed wood vanity cabinet with custom precast concrete countertop and niche with herringbone pattern stone inlay. Master bedroom includes a massive recessed custom dresser cabinet with reclaimed wood enclosure and ship lap ceiling. Reclaimed wood-panelled barn door closet and engineered hardwood floor.
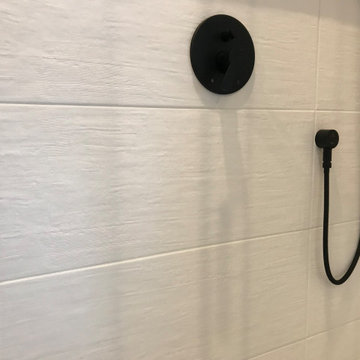
Beautiful tile work inside of the shower. Do you love those large tiles?
Cette image montre une salle de bain principale traditionnelle en bois brun de taille moyenne avec un placard en trompe-l'oeil, une baignoire indépendante, une douche d'angle, WC à poser, un mur gris, un sol en carrelage de céramique, un lavabo encastré, un plan de toilette en quartz modifié, un sol multicolore, une cabine de douche à porte coulissante, un plan de toilette gris, une niche, un banc de douche, meuble simple vasque et meuble-lavabo sur pied.
Cette image montre une salle de bain principale traditionnelle en bois brun de taille moyenne avec un placard en trompe-l'oeil, une baignoire indépendante, une douche d'angle, WC à poser, un mur gris, un sol en carrelage de céramique, un lavabo encastré, un plan de toilette en quartz modifié, un sol multicolore, une cabine de douche à porte coulissante, un plan de toilette gris, une niche, un banc de douche, meuble simple vasque et meuble-lavabo sur pied.
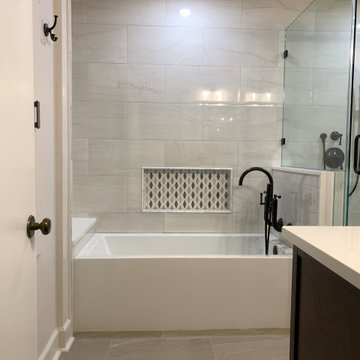
Reconfigure the existing bathroom, to improve the usage of space, eliminate the jet tub, hide the toilet and create a spa like experience with a soaker tub, spacious shower with a bench for comfort, a low down niche for easy access and luxurious Tisbury sower and bath fixtures. Install a custom medicine cabinet for additional storage and
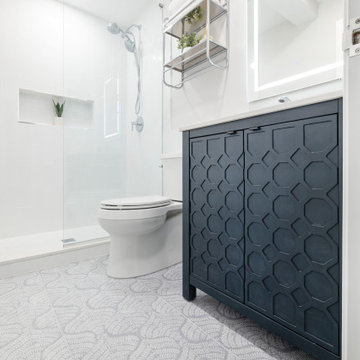
Contemporary bathroom remodel with subway wall tiles, penny shower floor, patterned blue porcelain tiles, free standing dark blue vanity with white quartz top, kohler fixtures and lighted medicine cabinet.
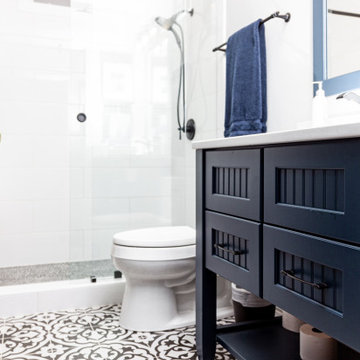
The guest bath has beautiful vanity cabinets in Celest finish, Monochrome Lotus Deco tile and very reflective Midnight Dots in the shower floor and niche. The combination of all three give a striking white, blue and black design that will inspire and show that you can use pattern and texture in small spaces. A twenty four inch wall mounted shower seat can be lifted and secured when in use and tucked away to allow access out of the shower.
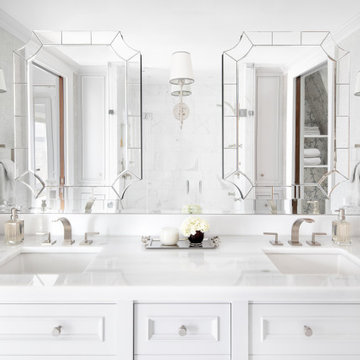
Image of Master Bathroom showing double sink vanity elevation looking at the overlapping mirrors covering the back wall of vanity.
Through the reflection you can see the glass shower enclosure opposite the vanity as well as the water closet which can be hidden behind a pocket door opposite the bathroom entrance.
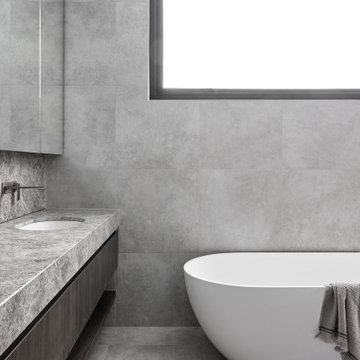
Idée de décoration pour une douche en alcôve principale minimaliste en bois foncé de taille moyenne avec un placard en trompe-l'oeil, une baignoire indépendante, WC à poser, un carrelage gris, des carreaux de céramique, un mur gris, un sol en carrelage de céramique, un lavabo intégré, un plan de toilette en calcaire, un sol gris, une cabine de douche à porte battante, un plan de toilette gris, une niche, meuble double vasque et meuble-lavabo encastré.
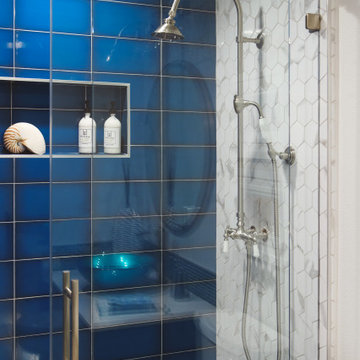
A classic blue and white color scheme with a modern twist! Large blue subway tiles are paired with marble looking hexagon porcelain tiles. The seamless shower makes bathing easily accessible. The large niche and floating shelf add lots of storage space.
Photo by Melissa Au
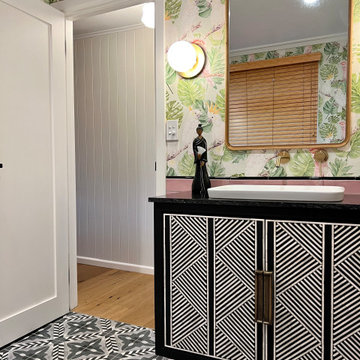
Cette image montre une douche en alcôve principale bohème de taille moyenne avec un placard en trompe-l'oeil, des portes de placard noires, une baignoire indépendante, WC à poser, un carrelage rose, des carreaux de céramique, un mur multicolore, un sol en carrelage de céramique, un lavabo posé, un sol multicolore, une cabine de douche à porte battante, un plan de toilette noir, une niche, meuble simple vasque, meuble-lavabo encastré, du papier peint et un plan de toilette en granite.

Amazing sauna + shower curbless combo along with heated floor throughout master bathroom floor. Dual shower heads in curbless shower with recessed inserts and niches. Beautiful freestanding tub with gorgeous chandelier.
Idées déco de salles de bain avec un placard en trompe-l'oeil et une niche
7