Idées déco de salles de bain avec un placard en trompe-l'oeil
Trier par :
Budget
Trier par:Populaires du jour
121 - 140 sur 909 photos
1 sur 3
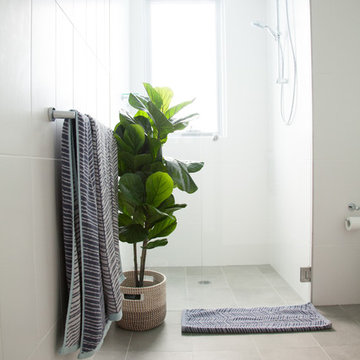
Bathroom built by the developer of the apartment, styling by Jodie Carter Design and photography by Daniella Stein of Daniella Photography.
Aménagement d'une petite douche en alcôve contemporaine pour enfant avec un placard en trompe-l'oeil, des portes de placard beiges, WC séparés, un carrelage blanc, des carreaux de porcelaine, un mur blanc, un sol en carrelage de porcelaine, un lavabo intégré, un plan de toilette en quartz modifié, un sol gris et une cabine de douche à porte battante.
Aménagement d'une petite douche en alcôve contemporaine pour enfant avec un placard en trompe-l'oeil, des portes de placard beiges, WC séparés, un carrelage blanc, des carreaux de porcelaine, un mur blanc, un sol en carrelage de porcelaine, un lavabo intégré, un plan de toilette en quartz modifié, un sol gris et une cabine de douche à porte battante.
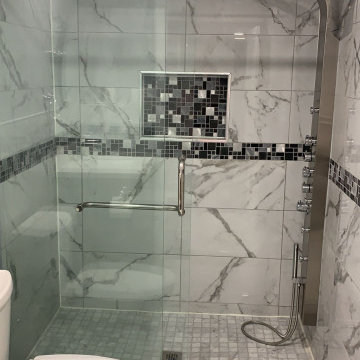
full bathroom renovation.
Plumbing, vanity, porcelain tile flooring, tile backsplash, glass door shower.
Budget Friendly.
Cette image montre une petite salle de bain traditionnelle avec un placard en trompe-l'oeil, des portes de placard grises, un bidet, un carrelage gris, des carreaux de céramique, un mur gris, un sol en carrelage de porcelaine, un lavabo intégré, un plan de toilette en quartz, un sol gris, un plan de toilette beige, meuble simple vasque et meuble-lavabo encastré.
Cette image montre une petite salle de bain traditionnelle avec un placard en trompe-l'oeil, des portes de placard grises, un bidet, un carrelage gris, des carreaux de céramique, un mur gris, un sol en carrelage de porcelaine, un lavabo intégré, un plan de toilette en quartz, un sol gris, un plan de toilette beige, meuble simple vasque et meuble-lavabo encastré.

Our client’s main bathroom boasted shades of 1960 yellow through-out. From the deep rich colour of the drop-in sinks and low profile bathtub to the lighter vanity cupboards and wall accessories to pale yellow walls and even the subdued lighting through to veining in the old linoleum floor and tub wall tiles.
High gloss Carrara marble 24”x48” tiles span from the tub to the ceiling and include a built-in tiled niche for tucked away storage, paired with Baril brushed nickel Sens series shower fixtures and Fleurco 10mm shower doors.
The same tiles in the shower continue onto the floor where we installed Schluter Ditra In-Floor Heat with a programmable thermostat.
Custom cabinetry was built to allow for the incorporation of a sit-down make-up between his and her double bowl sinks as well as a tall linen tower with cupboards and drawers to offer lots of extra storage. Quartz countertops with undermount sinks and sleek single handle faucets in a subdued brushed nickel hue complete the look. A custom mirror was made to span the full length of the vanities sitting atop the counter backsplash.
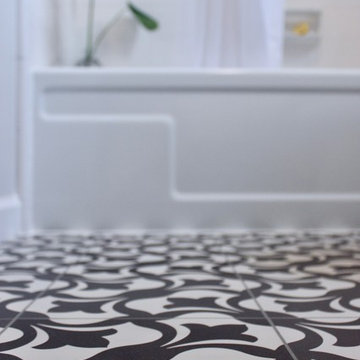
Adding grout lines to this vinyl tile installation was a great way to achieve the look and feel of traditional tile. Most people were unaware that a cheaper vinyl tile was even used.
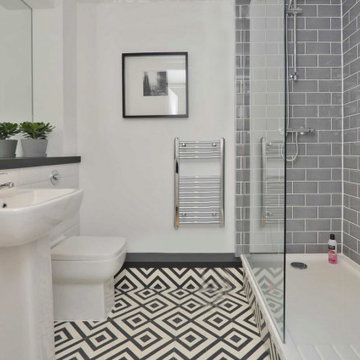
Full refurbishment of a one bedroom retirement flat - on a small budget. New hardwood flooring throughout, new fresh colour scheme, new bathroom, new kitchen/breakfast bar and new furniture
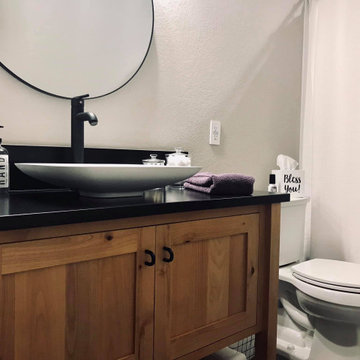
3 CM Absolute Black Honed Granite bathroom counter tops paired with vessel sink and matte black faucet. Fabrication and installation by Blue Label Granite in Buda, TX.
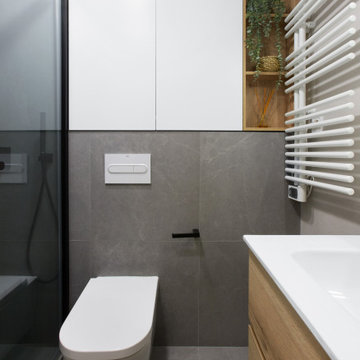
Réalisation d'une salle de bain grise et blanche nordique en bois clair de taille moyenne avec un placard en trompe-l'oeil, une douche à l'italienne, WC suspendus, un carrelage noir et blanc, des carreaux de céramique, un mur gris, un sol en carrelage de porcelaine, un lavabo suspendu, un plan de toilette en quartz modifié, un sol gris, une cabine de douche à porte coulissante, un plan de toilette blanc, des toilettes cachées, meuble simple vasque et meuble-lavabo suspendu.
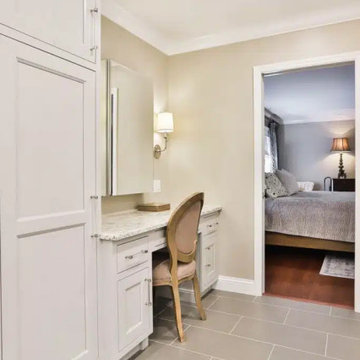
Exemple d'une petite salle de bain principale chic avec un placard en trompe-l'oeil, des portes de placard blanches, un plan de toilette en granite, un plan de toilette multicolore et meuble-lavabo encastré.
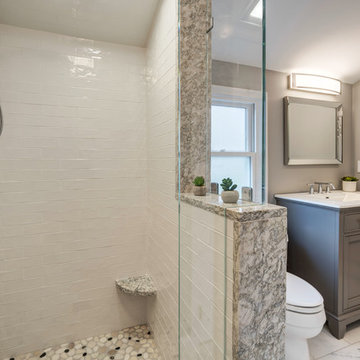
Robert Scott Button Photography
Exemple d'une petite salle de bain chic avec un placard en trompe-l'oeil, des portes de placard grises, WC séparés, un carrelage blanc, des carreaux de porcelaine, un mur gris, un sol en carrelage de porcelaine, un lavabo intégré, un plan de toilette en quartz modifié, un sol blanc et une cabine de douche à porte battante.
Exemple d'une petite salle de bain chic avec un placard en trompe-l'oeil, des portes de placard grises, WC séparés, un carrelage blanc, des carreaux de porcelaine, un mur gris, un sol en carrelage de porcelaine, un lavabo intégré, un plan de toilette en quartz modifié, un sol blanc et une cabine de douche à porte battante.
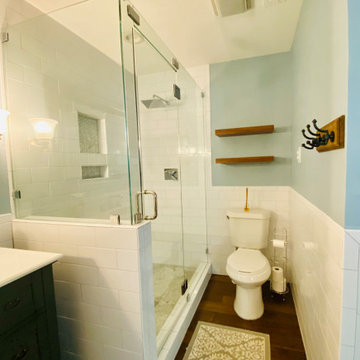
Exemple d'une salle de bain principale chic de taille moyenne avec des portes de placards vertess, un carrelage blanc, un mur bleu, un sol marron, une cabine de douche à porte battante, un plan de toilette blanc, meuble simple vasque, un placard en trompe-l'oeil et meuble-lavabo sur pied.
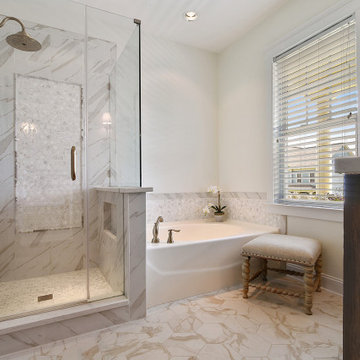
This dated southern home got a fresh new feel with renovations of all bathrooms and kitchen along with bedroom makeovers.
Exemple d'une salle de bain principale chic en bois clair de taille moyenne avec un placard en trompe-l'oeil, un carrelage blanc, du carrelage en marbre, un mur blanc, une vasque, un plan de toilette en quartz modifié, une cabine de douche à porte battante et un plan de toilette blanc.
Exemple d'une salle de bain principale chic en bois clair de taille moyenne avec un placard en trompe-l'oeil, un carrelage blanc, du carrelage en marbre, un mur blanc, une vasque, un plan de toilette en quartz modifié, une cabine de douche à porte battante et un plan de toilette blanc.

“..2 Bryant Avenue Fairfield West is a success story being one of the rare, wonderful collaborations between a great client, builder and architect, where the intention and result were to create a calm refined, modernist single storey home for a growing family and where attention to detail is evident.
Designed with Bauhaus principles in mind where architecture, technology and art unite as one and where the exemplification of the famed French early modernist Architect & painter Le Corbusier’s statement ‘machine for modern living’ is truly the result, the planning concept was to simply to wrap minimalist refined series of spaces around a large north-facing courtyard so that low-winter sun could enter the living spaces and provide passive thermal activation in winter and so that light could permeate the living spaces. The courtyard also importantly provides a visual centerpiece where outside & inside merge.
By providing solid brick walls and concrete floors, this thermal optimization is achieved with the house being cool in summer and warm in winter, making the home capable of being naturally ventilated and naturally heated. A large glass entry pivot door leads to a raised central hallway spine that leads to a modern open living dining kitchen wing. Living and bedrooms rooms are zoned separately, setting-up a spatial distinction where public vs private are working in unison, thereby creating harmony for this modern home. Spacious & well fitted laundry & bathrooms complement this home.
What cannot be understood in pictures & plans with this home, is the intangible feeling of peace, quiet and tranquility felt by all whom enter and dwell within it. The words serenity, simplicity and sublime often come to mind in attempting to describe it, being a continuation of many fine similar modernist homes by the sole practitioner Architect Ibrahim Conlon whom is a local Sydney Architect with a large tally of quality homes under his belt. The Architect stated that this house is best and purest example to date, as a true expression of the regionalist sustainable modern architectural principles he practises with.
Seeking to express the epoch of our time, this building remains a fine example of western Sydney early 21st century modernist suburban architecture that is a surprising relief…”
Kind regards
-----------------------------------------------------
Architect Ibrahim Conlon
Managing Director + Principal Architect
Nominated Responsible Architect under NSW Architect Act 2003
SEPP65 Qualified Designer under the Environmental Planning & Assessment Regulation 2000
M.Arch(UTS) B.A Arch(UTS) ADAD(CIT) AICOMOS RAIA
Chartered Architect NSW Registration No. 10042
Associate ICOMOS
M: 0404459916
E: ibrahim@iscdesign.com.au
O; Suite 1, Level 1, 115 Auburn Road Auburn NSW Australia 2144
W; www.iscdesign.com.au
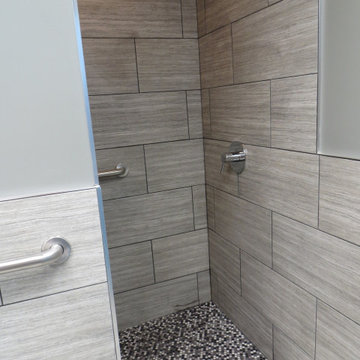
Bathroom conversion from combo tub shower to walk in shower.
Inspiration pour une douche en alcôve design de taille moyenne avec un placard en trompe-l'oeil, des portes de placard blanches, WC séparés, un carrelage blanc, des carreaux de céramique, un sol en carrelage de céramique, un lavabo encastré, un plan de toilette en granite, aucune cabine et un plan de toilette blanc.
Inspiration pour une douche en alcôve design de taille moyenne avec un placard en trompe-l'oeil, des portes de placard blanches, WC séparés, un carrelage blanc, des carreaux de céramique, un sol en carrelage de céramique, un lavabo encastré, un plan de toilette en granite, aucune cabine et un plan de toilette blanc.
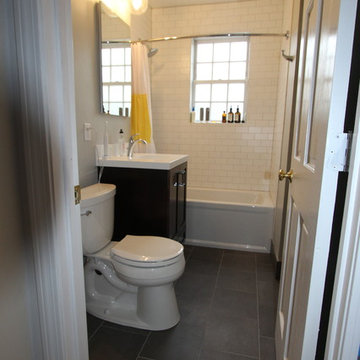
New toilet, vanity and tile transformed this space. We kept the existing tub and the crew worked around it.
Inspiration pour une salle de bain minimaliste en bois foncé de taille moyenne avec un placard en trompe-l'oeil, une baignoire en alcôve, un combiné douche/baignoire, WC séparés, un carrelage blanc, des carreaux de céramique, un mur gris, un sol en carrelage de céramique, un lavabo intégré, un plan de toilette en surface solide, un sol gris et une cabine de douche avec un rideau.
Inspiration pour une salle de bain minimaliste en bois foncé de taille moyenne avec un placard en trompe-l'oeil, une baignoire en alcôve, un combiné douche/baignoire, WC séparés, un carrelage blanc, des carreaux de céramique, un mur gris, un sol en carrelage de céramique, un lavabo intégré, un plan de toilette en surface solide, un sol gris et une cabine de douche avec un rideau.
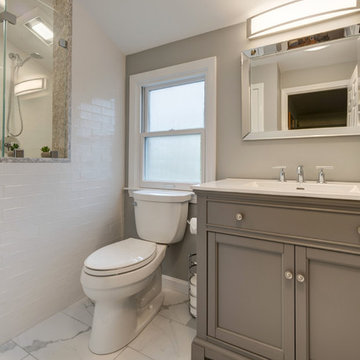
Robert Scott Button Photography
Réalisation d'une petite salle de bain tradition avec un placard en trompe-l'oeil, des portes de placard grises, WC séparés, un carrelage blanc, des carreaux de porcelaine, un mur gris, un sol en carrelage de porcelaine, un lavabo intégré, un plan de toilette en quartz modifié, un sol blanc et une cabine de douche à porte battante.
Réalisation d'une petite salle de bain tradition avec un placard en trompe-l'oeil, des portes de placard grises, WC séparés, un carrelage blanc, des carreaux de porcelaine, un mur gris, un sol en carrelage de porcelaine, un lavabo intégré, un plan de toilette en quartz modifié, un sol blanc et une cabine de douche à porte battante.
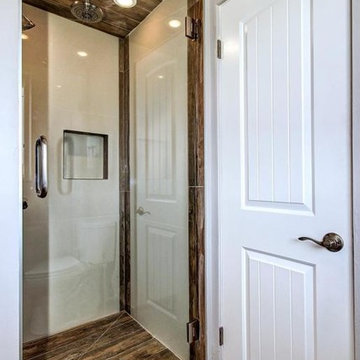
The Master Shower. The tile is the same 6 x 36 inch wood like porcelain plank that was used on the floor.
How cool is this?! I was allowed to let my wood loving, unique seeking creative self out to play, carrying the wood tile from the floor up the baseboards, right over the shower curb and into the shower.
This transformed this "hole in the wall" shower stall that had a 7 foot ceiling into a nice, bright, tall, comfortable shower that is truly a part of the room!
The massive 33 x 33 inch high gloss tiles used on the walls make this 36 x 36 shower seem bigger, brighter and cleaner than it would feel otherwise.
Amazingly, the huge wall tile was purchased for a wonderful $1.99 a foot!
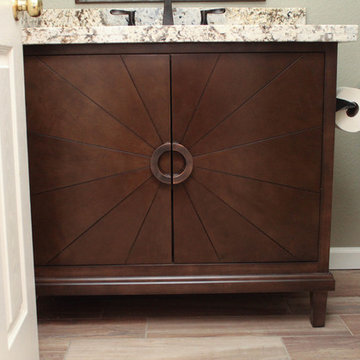
Réalisation d'une petite douche en alcôve chalet en bois foncé pour enfant avec un placard en trompe-l'oeil, une baignoire en alcôve, WC séparés, un carrelage vert, des carreaux de céramique, un mur vert, un sol en carrelage de porcelaine, un lavabo encastré, un plan de toilette en granite, un sol marron, une cabine de douche avec un rideau et un plan de toilette multicolore.
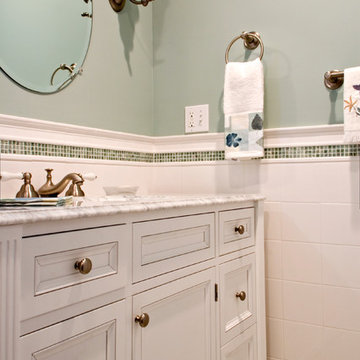
When Barry Miller of Simply Baths, Inc. was contacted to transform this outdated bath, the vision was clear: add some aging-in-place amenities but not to the detriment of style. The outcome? A classic beauty with a furniture-style vanity and a green marble mosaic accenting simple white walls. The brushed nickel details add a traditional touch, while the soothing green palette is complimented by the marble counters and wall color. A new comfort-height toilet, handheld shower and grab bars add the needed safety features without taking center stage. The bathroom is all-together graceful and lovely.
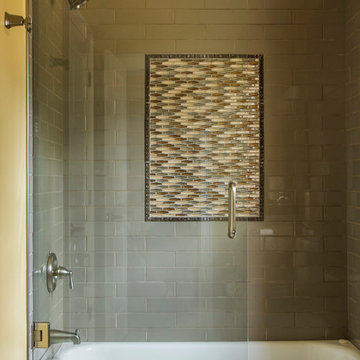
Exemple d'une salle d'eau tendance de taille moyenne avec un placard en trompe-l'oeil, des portes de placard marrons, une baignoire indépendante, un combiné douche/baignoire, WC séparés, un carrelage marron, des carreaux de porcelaine, un mur gris, un sol en carrelage de céramique, un lavabo encastré, un plan de toilette en quartz modifié, un sol marron, une cabine de douche à porte battante et un plan de toilette beige.
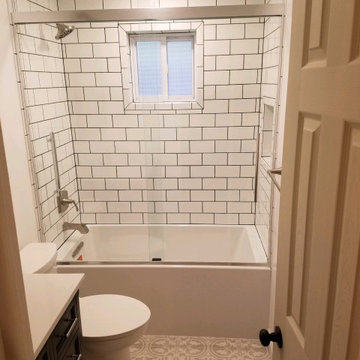
White subway tile bathtub walls and a deep soaking style bathtub make this bathroom the ultimate relaxation spot.
Inspiration pour une petite salle de bain rustique pour enfant avec un placard en trompe-l'oeil, des portes de placard marrons, une baignoire en alcôve, un combiné douche/baignoire, WC séparés, un carrelage blanc, des carreaux de céramique, un mur blanc, carreaux de ciment au sol, un lavabo encastré, un plan de toilette en quartz modifié, un sol gris, une cabine de douche à porte coulissante et un plan de toilette blanc.
Inspiration pour une petite salle de bain rustique pour enfant avec un placard en trompe-l'oeil, des portes de placard marrons, une baignoire en alcôve, un combiné douche/baignoire, WC séparés, un carrelage blanc, des carreaux de céramique, un mur blanc, carreaux de ciment au sol, un lavabo encastré, un plan de toilette en quartz modifié, un sol gris, une cabine de douche à porte coulissante et un plan de toilette blanc.
Idées déco de salles de bain avec un placard en trompe-l'oeil
7