Idées déco de salles de bain avec un placard en trompe-l'oeil
Trier par :
Budget
Trier par:Populaires du jour
121 - 140 sur 4 939 photos
1 sur 3
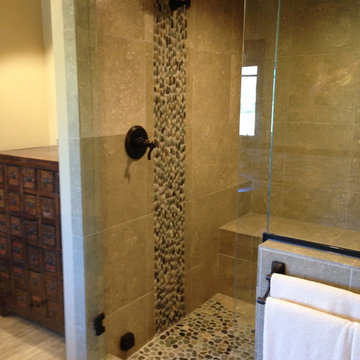
Standing pebbles create a waterfall image into a pool of flat pebbles that spill into the mater shower floor. Steam shower makes this a true spa feel. Photo by designer Judy Kelly
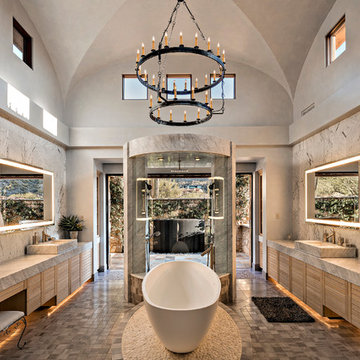
Dramatic framework forms a matrix focal point over this North Scottsdale home's back patio and negative edge pool, underlining the architect's trademark use of symmetry to draw the eye through the house and out to the stunning views of the Valley beyond. This almost 9000 SF hillside hideaway is an effortless blend of Old World charm with contemporary style and amenities.
Organic colors and rustic finishes connect the space with its desert surroundings. Large glass walls topped with clerestory windows that retract into the walls open the main living space to the outdoors.
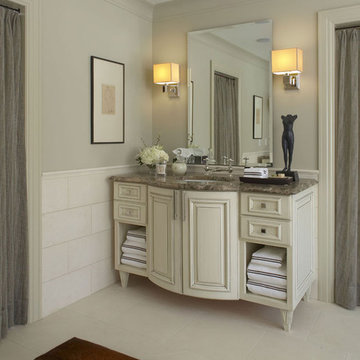
This residence was designed to have the feeling of a classic early 1900’s Albert Kalin home. The owner and Architect referenced several homes in the area designed by Kalin to recall the character of both the traditional exterior and a more modern clean line interior inherent in those homes. The mixture of brick, natural cement plaster, and milled stone were carefully proportioned to reference the character without being a direct copy. Authentic steel windows custom fabricated by Hopes to maintain the very thin metal profiles necessary for the character. To maximize the budget, these were used in the center stone areas of the home with dark bronze clad windows in the remaining brick and plaster sections. Natural masonry fireplaces with contemporary stone and Pewabic custom tile surrounds, all help to bring a sense of modern style and authentic Detroit heritage to this home. Long axis lines both front to back and side to side anchor this home’s geometry highlighting an elliptical spiral stair at one end and the elegant fireplace at appropriate view lines.

Inspiration pour une salle de bain principale bohème en bois foncé de taille moyenne avec un placard en trompe-l'oeil, une baignoire indépendante, une douche d'angle, un carrelage blanc, des carreaux de porcelaine, un mur marron, carreaux de ciment au sol, un lavabo encastré, un plan de toilette en quartz modifié, un sol multicolore, une cabine de douche à porte battante, un plan de toilette beige, une niche, meuble simple vasque et meuble-lavabo sur pied.

Walk-in shower features MLW Stone Hawthorne white marble tiles. Floor is a mix of MLW Stone Hawthorne White hexagon and Artistic Tile Calacatta Gold polished mosaic marble tiles. Newport Brass Satin Bronze plumbing fixtures.
General contracting by Martin Bros. Contracting, Inc.; Architecture by Helman Sechrist Architecture; Home Design by Maple & White Design; Photography by Marie Kinney Photography.
Images are the property of Martin Bros. Contracting, Inc. and may not be used without written permission.
— with Marie 'Martin' Kinney, Halsey Tile, MLW Stone and Newport Brass.
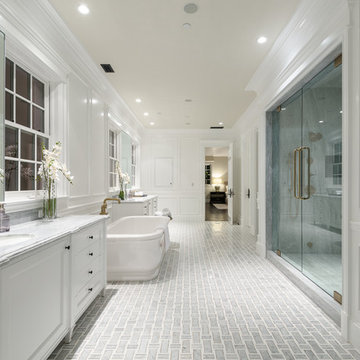
Idée de décoration pour une très grande douche en alcôve principale design avec un placard en trompe-l'oeil, des portes de placard blanches, une baignoire indépendante, un carrelage gris, des dalles de pierre, un mur blanc, un lavabo encastré, un plan de toilette en marbre, un sol multicolore, une cabine de douche à porte battante et un plan de toilette gris.
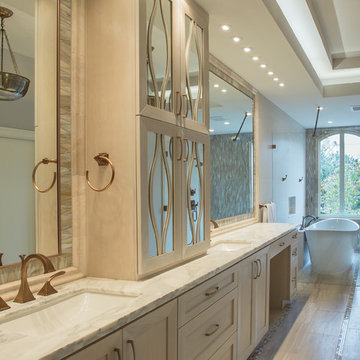
Réalisation d'une grande salle de bain principale tradition avec un lavabo encastré, un placard en trompe-l'oeil, des portes de placard blanches, une baignoire indépendante, un combiné douche/baignoire, WC séparés, un carrelage gris, des carreaux de porcelaine, un mur gris, un sol en carrelage de porcelaine et un plan de toilette en marbre.

Primary Bathroom is a long rectangle with two sink vanity areas. There is an opening splitting the two which is the entrance to the master closet. Shower room beyond . Lacquered solid walnut countertops at the floating vanities.

Complete renovation/remodel of main bedroom and bathroom. New shower room, new ceramic tiles, new shower head system, new floor tile installation, new furniture, restore and repair of walls, painting, and electric installations (fans, lights, vents)
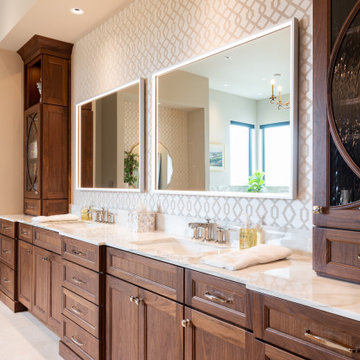
Inspiration pour une salle de bain principale traditionnelle en bois brun de taille moyenne avec un placard en trompe-l'oeil, une baignoire d'angle, une douche double, WC à poser, un carrelage beige, un mur beige, un sol en calcaire, un lavabo posé, un plan de toilette en marbre, un sol beige, une cabine de douche à porte battante, un plan de toilette blanc, meuble double vasque, meuble-lavabo encastré et du papier peint.
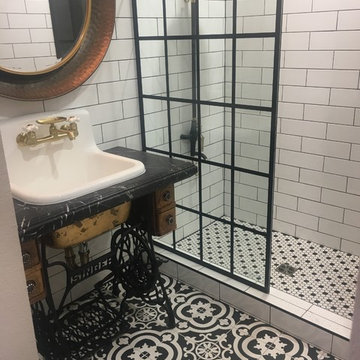
Used a functional Singer sewing machine and made a vanity. Beautiful cast iron sink. All tile purchased at Lowes. Vintage shower head just added a touch to my new bathroom.

Guest bathroom with 3 x 6 tile wainscoting, black and white hex mosaic tile floor, white inset cabinetry with carrara marble. Polished chrome hardware accents. Shampoo niche features exterior of original home.
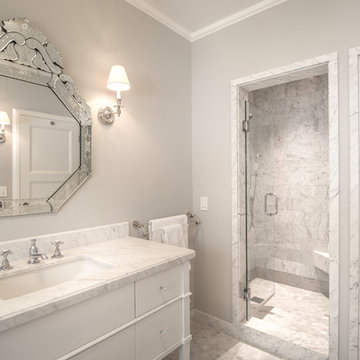
Calvin Baines
Cette photo montre une salle de bain méditerranéenne de taille moyenne pour enfant avec un placard en trompe-l'oeil, des portes de placard blanches, une baignoire sur pieds, une douche d'angle, WC à poser, un carrelage gris, du carrelage en marbre, un mur blanc, un sol en marbre, un lavabo encastré et un plan de toilette en marbre.
Cette photo montre une salle de bain méditerranéenne de taille moyenne pour enfant avec un placard en trompe-l'oeil, des portes de placard blanches, une baignoire sur pieds, une douche d'angle, WC à poser, un carrelage gris, du carrelage en marbre, un mur blanc, un sol en marbre, un lavabo encastré et un plan de toilette en marbre.
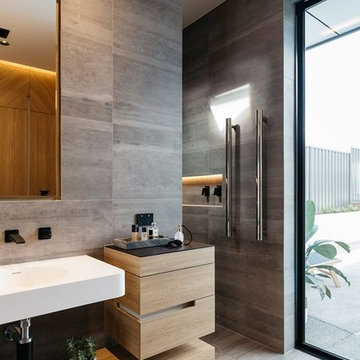
The SUMMIT, is Beechwood Homes newest display home at Craigburn Farm. This masterpiece showcases our commitment to design, quality and originality. The Summit is the epitome of luxury. From the general layout down to the tiniest finish detail, every element is flawless.
Specifically, the Summit highlights the importance of atmosphere in creating a family home. The theme throughout is warm and inviting, combining abundant natural light with soothing timber accents and an earthy palette. The stunning window design is one of the true heroes of this property, helping to break down the barrier of indoor and outdoor. An open plan kitchen and family area are essential features of a cohesive and fluid home environment.
Adoring this Ensuite displayed in "The Summit" by Beechwood Homes. There is nothing classier than the combination of delicate timber and concrete beauty.
The perfect outdoor area for entertaining friends and family. The indoor space is connected to the outdoor area making the space feel open - perfect for extending the space!
The Summit makes the most of state of the art automation technology. An electronic interface controls the home theatre systems, as well as the impressive lighting display which comes to life at night. Modern, sleek and spacious, this home uniquely combines convenient functionality and visual appeal.
The Summit is ideal for those clients who may be struggling to visualise the end product from looking at initial designs. This property encapsulates all of the senses for a complete experience. Appreciate the aesthetic features, feel the textures, and imagine yourself living in a home like this.
Tiles by Italia Ceramics!
Visit Beechwood Homes - Display Home "The Summit"
54 FERGUSSON AVENUE,
CRAIGBURN FARM
Opening Times Sat & Sun 1pm – 4:30pm
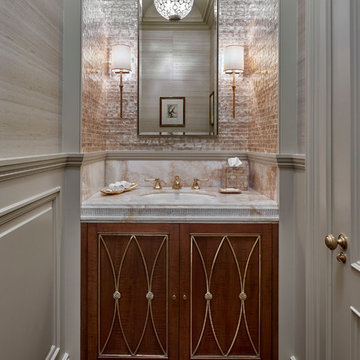
Tony Soluri Photography
Cette image montre une petite salle d'eau traditionnelle en bois foncé avec un placard en trompe-l'oeil, parquet foncé, un lavabo encastré et un plan de toilette en marbre.
Cette image montre une petite salle d'eau traditionnelle en bois foncé avec un placard en trompe-l'oeil, parquet foncé, un lavabo encastré et un plan de toilette en marbre.
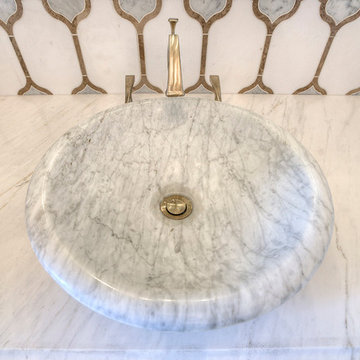
Custom Luxury Bathrooms by Fratantoni Interior Designers!!
Follow us on Pinterest, Twitter, Instagram and Facebook for more inspiring photos!!
Inspiration pour une très grande salle d'eau traditionnelle en bois clair avec un placard en trompe-l'oeil, un carrelage blanc, un carrelage de pierre, un plan de toilette en marbre, un mur beige, un sol en travertin et une vasque.
Inspiration pour une très grande salle d'eau traditionnelle en bois clair avec un placard en trompe-l'oeil, un carrelage blanc, un carrelage de pierre, un plan de toilette en marbre, un mur beige, un sol en travertin et une vasque.

Robin Stancliff
Idée de décoration pour une très grande salle d'eau sud-ouest américain en bois clair avec un placard en trompe-l'oeil, WC à poser, des carreaux en terre cuite, un mur marron, tomettes au sol, une vasque et un plan de toilette en bois.
Idée de décoration pour une très grande salle d'eau sud-ouest américain en bois clair avec un placard en trompe-l'oeil, WC à poser, des carreaux en terre cuite, un mur marron, tomettes au sol, une vasque et un plan de toilette en bois.
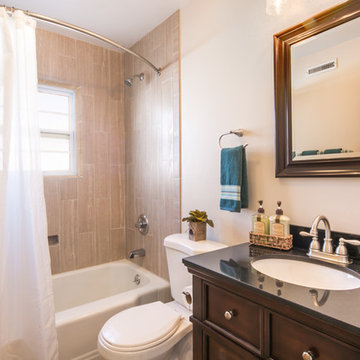
Home Staging Photos. Listed by Talia Freedman, Signature SW Properties, photos by Josh Frick, FotoVan. Furnishings provided by CORT
Aménagement d'une petite salle d'eau méditerranéenne en bois foncé avec un placard en trompe-l'oeil, un combiné douche/baignoire, un carrelage beige, des carreaux de porcelaine, un lavabo encastré et un plan de toilette en quartz.
Aménagement d'une petite salle d'eau méditerranéenne en bois foncé avec un placard en trompe-l'oeil, un combiné douche/baignoire, un carrelage beige, des carreaux de porcelaine, un lavabo encastré et un plan de toilette en quartz.
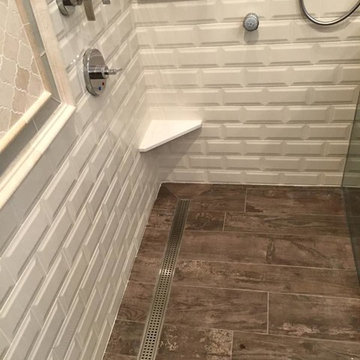
Master Bathroom Remodel
Cette image montre une grande salle de bain principale traditionnelle en bois foncé avec une vasque, un placard en trompe-l'oeil, un plan de toilette en quartz modifié, une baignoire indépendante, une douche à l'italienne, un carrelage blanc, des carreaux de céramique, un mur gris et un sol en carrelage de porcelaine.
Cette image montre une grande salle de bain principale traditionnelle en bois foncé avec une vasque, un placard en trompe-l'oeil, un plan de toilette en quartz modifié, une baignoire indépendante, une douche à l'italienne, un carrelage blanc, des carreaux de céramique, un mur gris et un sol en carrelage de porcelaine.
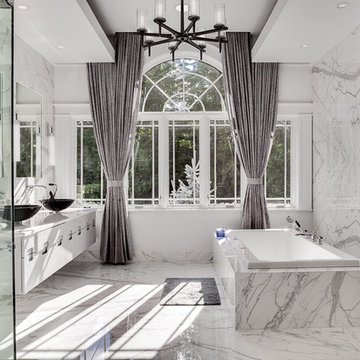
James Koch
Idées déco pour une très grande salle de bain principale classique avec un placard en trompe-l'oeil, des portes de placard grises, un plan de toilette en marbre, une baignoire posée, une douche ouverte, une vasque, un mur gris et un sol en marbre.
Idées déco pour une très grande salle de bain principale classique avec un placard en trompe-l'oeil, des portes de placard grises, un plan de toilette en marbre, une baignoire posée, une douche ouverte, une vasque, un mur gris et un sol en marbre.
Idées déco de salles de bain avec un placard en trompe-l'oeil
7