Idées déco de salles de bain avec un placard sans porte et meuble-lavabo suspendu
Trier par :
Budget
Trier par:Populaires du jour
61 - 80 sur 1 169 photos
1 sur 3
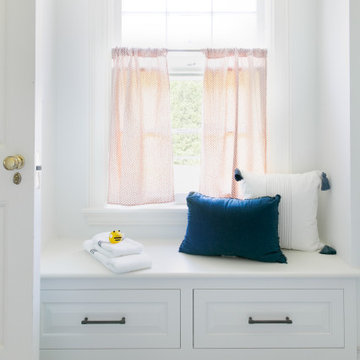
Photography by Meghan Mehan Photography
Inspiration pour une petite salle de bain traditionnelle pour enfant avec un placard sans porte, des portes de placard noires, une baignoire en alcôve, un combiné douche/baignoire, WC séparés, un carrelage blanc, du carrelage en marbre, un mur blanc, un sol en marbre, une grande vasque, un sol blanc, une cabine de douche avec un rideau, un plan de toilette blanc, meuble double vasque et meuble-lavabo suspendu.
Inspiration pour une petite salle de bain traditionnelle pour enfant avec un placard sans porte, des portes de placard noires, une baignoire en alcôve, un combiné douche/baignoire, WC séparés, un carrelage blanc, du carrelage en marbre, un mur blanc, un sol en marbre, une grande vasque, un sol blanc, une cabine de douche avec un rideau, un plan de toilette blanc, meuble double vasque et meuble-lavabo suspendu.
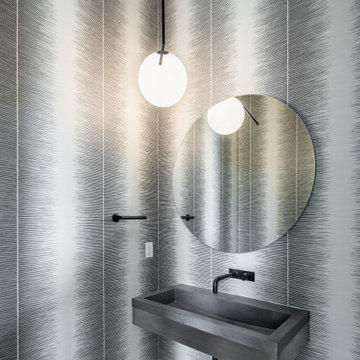
Cole & Sons Wallpaper
Floss Lighting
Native Trails Sink
Custom Mirror
7" engineered french oak flooring
California Faucets
Flush base boards
Cette photo montre une salle d'eau moderne de taille moyenne avec un placard sans porte, des portes de placard grises, WC séparés, parquet clair, un lavabo suspendu, un plan de toilette en béton, un sol marron, un plan de toilette gris, meuble simple vasque, meuble-lavabo suspendu et du papier peint.
Cette photo montre une salle d'eau moderne de taille moyenne avec un placard sans porte, des portes de placard grises, WC séparés, parquet clair, un lavabo suspendu, un plan de toilette en béton, un sol marron, un plan de toilette gris, meuble simple vasque, meuble-lavabo suspendu et du papier peint.
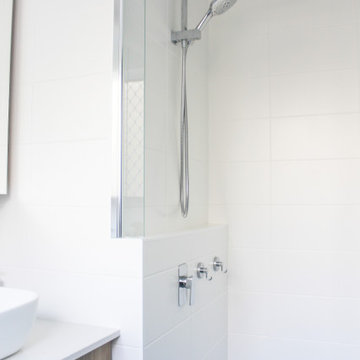
Blue Bathroom, Patterned Bathroom Floor, Small Bathroom Renovations, Small Bathrooms Perth WA, Wood Open Vanity, Long Single Vanities, Open Bathroom Vanities, Single Ensuite Vanities, Semi Frameless Shower Screen, Alcove Bathrooms

salle de bains mosaïque verte, comme à la piscine
Exemple d'une petite salle de bain tendance pour enfant avec un placard sans porte, des portes de placards vertess, une baignoire encastrée, WC suspendus, un carrelage vert, mosaïque, un mur vert, un sol en carrelage de terre cuite, un lavabo encastré, un plan de toilette en carrelage, un sol vert, un plan de toilette vert, une fenêtre, meuble simple vasque et meuble-lavabo suspendu.
Exemple d'une petite salle de bain tendance pour enfant avec un placard sans porte, des portes de placards vertess, une baignoire encastrée, WC suspendus, un carrelage vert, mosaïque, un mur vert, un sol en carrelage de terre cuite, un lavabo encastré, un plan de toilette en carrelage, un sol vert, un plan de toilette vert, une fenêtre, meuble simple vasque et meuble-lavabo suspendu.
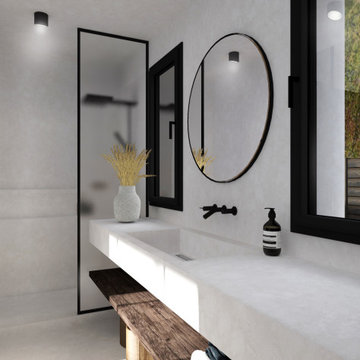
Salle de douche de la suite parentale.
Traitement du sol, des murs, du plafond et du plan de travail en béton ciré clair.
Séparée de la chambre par une double porte coulissante en verre poli et métal brut noir.

This Waukesha bathroom remodel was unique because the homeowner needed wheelchair accessibility. We designed a beautiful master bathroom and met the client’s ADA bathroom requirements.
Original Space
The old bathroom layout was not functional or safe. The client could not get in and out of the shower or maneuver around the vanity or toilet. The goal of this project was ADA accessibility.
ADA Bathroom Requirements
All elements of this bathroom and shower were discussed and planned. Every element of this Waukesha master bathroom is designed to meet the unique needs of the client. Designing an ADA bathroom requires thoughtful consideration of showering needs.
Open Floor Plan – A more open floor plan allows for the rotation of the wheelchair. A 5-foot turning radius allows the wheelchair full access to the space.
Doorways – Sliding barn doors open with minimal force. The doorways are 36” to accommodate a wheelchair.
Curbless Shower – To create an ADA shower, we raised the sub floor level in the bedroom. There is a small rise at the bedroom door and the bathroom door. There is a seamless transition to the shower from the bathroom tile floor.
Grab Bars – Decorative grab bars were installed in the shower, next to the toilet and next to the sink (towel bar).
Handheld Showerhead – The handheld Delta Palm Shower slips over the hand for easy showering.
Shower Shelves – The shower storage shelves are minimalistic and function as handhold points.
Non-Slip Surface – Small herringbone ceramic tile on the shower floor prevents slipping.
ADA Vanity – We designed and installed a wheelchair accessible bathroom vanity. It has clearance under the cabinet and insulated pipes.
Lever Faucet – The faucet is offset so the client could reach it easier. We installed a lever operated faucet that is easy to turn on/off.
Integrated Counter/Sink – The solid surface counter and sink is durable and easy to clean.
ADA Toilet – The client requested a bidet toilet with a self opening and closing lid. ADA bathroom requirements for toilets specify a taller height and more clearance.
Heated Floors – WarmlyYours heated floors add comfort to this beautiful space.
Linen Cabinet – A custom linen cabinet stores the homeowners towels and toiletries.
Style
The design of this bathroom is light and airy with neutral tile and simple patterns. The cabinetry matches the existing oak woodwork throughout the home.

Le projet Dominique est le résultat de recherches et de travaux de plusieurs mois. Ce magnifique appartement haussmannien saura vous inspirer si vous êtes à la recherche d’inspiration raffinée et originale.
Ici les luminaires sont des objets de décoration à part entière. Tantôt ils prennent la forme de nuage dans la chambre des enfants, de délicates bulles chez les parents ou d’auréoles planantes dans les salons.
La cuisine, majestueuse, épouse totalement le mur en longueur. Il s’agit d’une création unique signée eggersmann by Paul & Benjamin. Pièce très importante pour la famille, elle a été pensée tant pour leur permettre de se retrouver que pour accueillir des invitations officielles.
La salle de bain parentale est une oeuvre d’art. On y retrouve une douche italienne minimaliste en pierre. Le bois permet de donner à la pièce un côté chic sans être trop ostentatoire. Il s’agit du même bois utilisé pour la construction des bateaux : solide, noble et surtout imperméable.

This modern and elegant bathroom exudes a serene and calming ambiance, creating a space that invites relaxation. With its refined design and thoughtful details, the atmosphere is one of tranquility, providing a soothing retreat for moments of unwinding and rejuvenation.
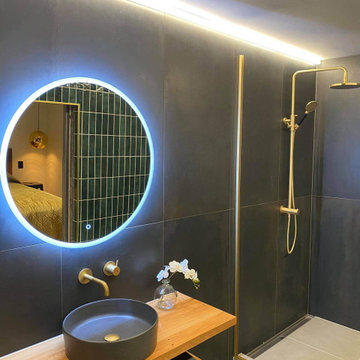
One of the beautiful bathrooms in the ski accommodation.
Cette image montre une salle de bain principale en bois clair de taille moyenne avec un placard sans porte, une douche ouverte, WC à poser, un carrelage noir, des carreaux de céramique, un mur noir, un sol en carrelage de céramique, une grande vasque, un plan de toilette en bois, un sol gris, aucune cabine, meuble simple vasque, meuble-lavabo suspendu et un plafond décaissé.
Cette image montre une salle de bain principale en bois clair de taille moyenne avec un placard sans porte, une douche ouverte, WC à poser, un carrelage noir, des carreaux de céramique, un mur noir, un sol en carrelage de céramique, une grande vasque, un plan de toilette en bois, un sol gris, aucune cabine, meuble simple vasque, meuble-lavabo suspendu et un plafond décaissé.
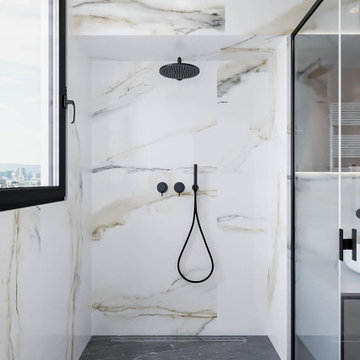
Cette photo montre une salle de bain moderne de taille moyenne avec un placard sans porte, des portes de placard blanches, un espace douche bain, WC suspendus, un carrelage multicolore, des carreaux de porcelaine, un mur multicolore, un sol en carrelage de porcelaine, une vasque, un sol gris, une cabine de douche à porte coulissante, un plan de toilette gris, meuble double vasque et meuble-lavabo suspendu.
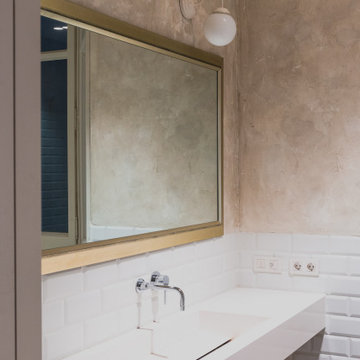
Baño principal combinado a con baldosas mítica "subway" y un estuco a la cal en tonos arena. Un año moderno y cálido,
Réalisation d'une grande salle de bain principale vintage avec une baignoire indépendante, WC suspendus, un carrelage blanc, un carrelage métro, un sol en carrelage de céramique, un lavabo intégré, un plan de toilette en calcaire, un plan de toilette blanc, meuble-lavabo suspendu, un placard sans porte, des portes de placard blanches, un combiné douche/baignoire, un mur beige, un sol blanc et une cabine de douche à porte coulissante.
Réalisation d'une grande salle de bain principale vintage avec une baignoire indépendante, WC suspendus, un carrelage blanc, un carrelage métro, un sol en carrelage de céramique, un lavabo intégré, un plan de toilette en calcaire, un plan de toilette blanc, meuble-lavabo suspendu, un placard sans porte, des portes de placard blanches, un combiné douche/baignoire, un mur beige, un sol blanc et une cabine de douche à porte coulissante.
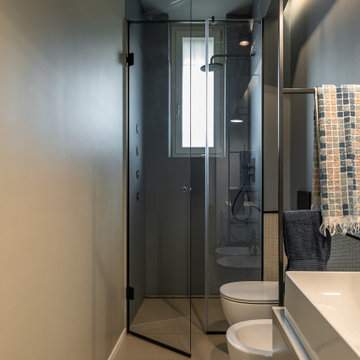
Idées déco pour une salle d'eau moderne avec un placard sans porte, des portes de placard blanches, une douche à l'italienne, WC suspendus, un carrelage gris, un mur gris, une vasque, un sol gris, une cabine de douche à porte battante, meuble simple vasque, meuble-lavabo suspendu et un plan de toilette gris.
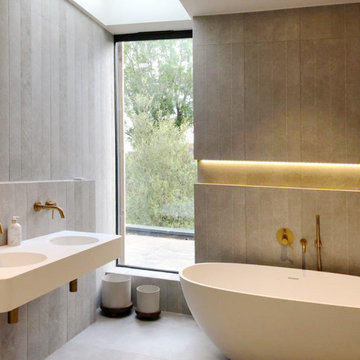
Enhancing the family bathroom experience, a generously sized window opens to the garden, complemented by a strategically placed rooflight. This thoughtful combination not only amplifies the infusion of natural light but also creates a cosy ambience, perfect for a relaxing bath time.
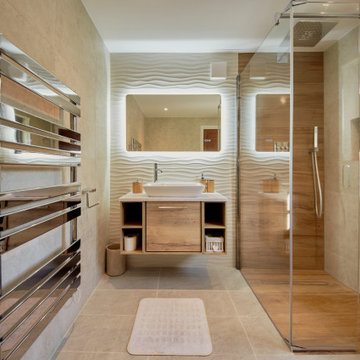
Cette image montre une salle d'eau design en bois clair de taille moyenne avec un placard sans porte, une douche ouverte, WC suspendus, un carrelage blanc, des carreaux de porcelaine, un mur beige, un sol en carrelage de porcelaine, un plan de toilette en carrelage, un sol blanc, une cabine de douche à porte battante, un plan de toilette blanc, meuble simple vasque et meuble-lavabo suspendu.

This Waukesha bathroom remodel was unique because the homeowner needed wheelchair accessibility. We designed a beautiful master bathroom and met the client’s ADA bathroom requirements.
Original Space
The old bathroom layout was not functional or safe. The client could not get in and out of the shower or maneuver around the vanity or toilet. The goal of this project was ADA accessibility.
ADA Bathroom Requirements
All elements of this bathroom and shower were discussed and planned. Every element of this Waukesha master bathroom is designed to meet the unique needs of the client. Designing an ADA bathroom requires thoughtful consideration of showering needs.
Open Floor Plan – A more open floor plan allows for the rotation of the wheelchair. A 5-foot turning radius allows the wheelchair full access to the space.
Doorways – Sliding barn doors open with minimal force. The doorways are 36” to accommodate a wheelchair.
Curbless Shower – To create an ADA shower, we raised the sub floor level in the bedroom. There is a small rise at the bedroom door and the bathroom door. There is a seamless transition to the shower from the bathroom tile floor.
Grab Bars – Decorative grab bars were installed in the shower, next to the toilet and next to the sink (towel bar).
Handheld Showerhead – The handheld Delta Palm Shower slips over the hand for easy showering.
Shower Shelves – The shower storage shelves are minimalistic and function as handhold points.
Non-Slip Surface – Small herringbone ceramic tile on the shower floor prevents slipping.
ADA Vanity – We designed and installed a wheelchair accessible bathroom vanity. It has clearance under the cabinet and insulated pipes.
Lever Faucet – The faucet is offset so the client could reach it easier. We installed a lever operated faucet that is easy to turn on/off.
Integrated Counter/Sink – The solid surface counter and sink is durable and easy to clean.
ADA Toilet – The client requested a bidet toilet with a self opening and closing lid. ADA bathroom requirements for toilets specify a taller height and more clearance.
Heated Floors – WarmlyYours heated floors add comfort to this beautiful space.
Linen Cabinet – A custom linen cabinet stores the homeowners towels and toiletries.
Style
The design of this bathroom is light and airy with neutral tile and simple patterns. The cabinetry matches the existing oak woodwork throughout the home.

Il bagno è impreziosito da elementi di design, come il calorifero bianco vicino alla porta di destra e le pregiate rubinetterie.
Exemple d'une salle de bain tendance en bois de taille moyenne avec un placard sans porte, des portes de placard grises, WC suspendus, un carrelage beige, des carreaux de porcelaine, un mur bleu, un sol en carrelage de porcelaine, un lavabo intégré, un plan de toilette en carrelage, un sol gris, une cabine de douche à porte battante, un plan de toilette blanc, buanderie, meuble simple vasque, meuble-lavabo suspendu et un plafond décaissé.
Exemple d'une salle de bain tendance en bois de taille moyenne avec un placard sans porte, des portes de placard grises, WC suspendus, un carrelage beige, des carreaux de porcelaine, un mur bleu, un sol en carrelage de porcelaine, un lavabo intégré, un plan de toilette en carrelage, un sol gris, une cabine de douche à porte battante, un plan de toilette blanc, buanderie, meuble simple vasque, meuble-lavabo suspendu et un plafond décaissé.
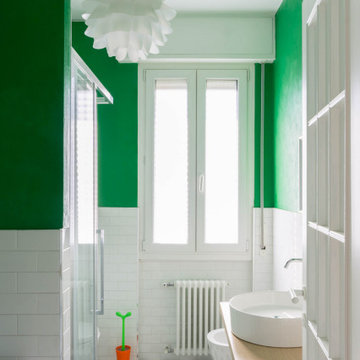
Aménagement d'une petite salle d'eau moderne en bois clair avec un placard sans porte, une douche d'angle, WC à poser, un carrelage blanc, des carreaux de céramique, un mur vert, un sol en carrelage de céramique, une vasque, un plan de toilette en bois, un sol noir, une cabine de douche à porte coulissante, un plan de toilette marron, buanderie, meuble simple vasque et meuble-lavabo suspendu.
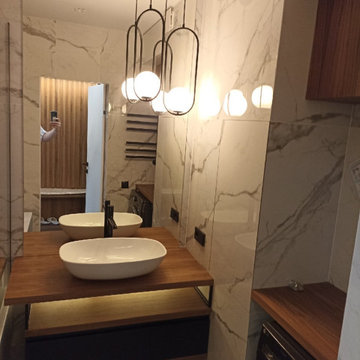
Современный ремонт однокомнатной квартиры в новостройке
Idées déco pour une salle de bain principale et blanche et bois contemporaine de taille moyenne avec un placard sans porte, des portes de placard marrons, une baignoire encastrée, un combiné douche/baignoire, WC suspendus, un carrelage marron, des carreaux de céramique, un mur rouge, un sol en carrelage de céramique, une vasque, un plan de toilette en bois, un sol marron, aucune cabine, un plan de toilette marron, buanderie, meuble simple vasque et meuble-lavabo suspendu.
Idées déco pour une salle de bain principale et blanche et bois contemporaine de taille moyenne avec un placard sans porte, des portes de placard marrons, une baignoire encastrée, un combiné douche/baignoire, WC suspendus, un carrelage marron, des carreaux de céramique, un mur rouge, un sol en carrelage de céramique, une vasque, un plan de toilette en bois, un sol marron, aucune cabine, un plan de toilette marron, buanderie, meuble simple vasque et meuble-lavabo suspendu.
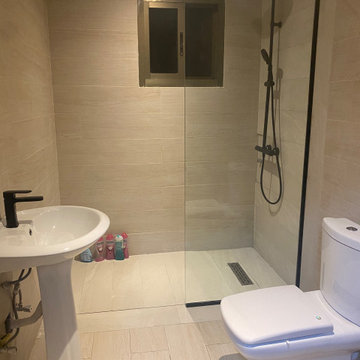
Carrelage en gre ceram 90x20cm accessoire de douche et robinet en finition noir matt parois vitree de douche 12mm
Inspiration pour une salle de bain principale minimaliste avec un placard sans porte, des portes de placard beiges, une douche ouverte, WC à poser, un carrelage beige, des carreaux de céramique, un plan de toilette en carrelage, aucune cabine, meuble simple vasque et meuble-lavabo suspendu.
Inspiration pour une salle de bain principale minimaliste avec un placard sans porte, des portes de placard beiges, une douche ouverte, WC à poser, un carrelage beige, des carreaux de céramique, un plan de toilette en carrelage, aucune cabine, meuble simple vasque et meuble-lavabo suspendu.
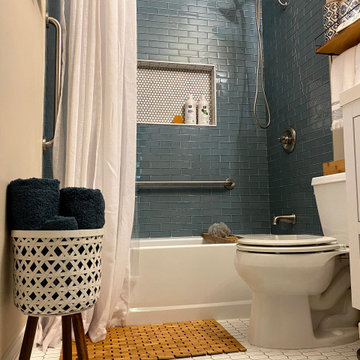
This was a complete full bath renovation in July 2020. This home was built in 1935, it’s located on Marion Ave, in Grant Park, Atlanta, Georgia. The client came to me wanting a complete makeover of the bathroom that combined aesthetics and utility. This house had been expanded in the past, and this bath was probably added at some point; because of the age of the home, I had no idea what to expect! The full bathroom has a tub, shower, vanity, and toilet, all nestled in 30 sq. foot of space. The client needed an update to include special accommodations for her aging parents; fixtures adjusted in height for the taller guests or people in her family; and most importantly, a more comfortable, updated environment.
This renovation was designed by Heidi Reis of Abode Agency LLC who serves clients in Atlanta including but not limited to Intown neighborhoods such as: Grant Park, Inman Park, Midtown, Kirkwood, Candler Park, Lindberg area, Martin Manor, Brookhaven, Buckhead, Decatur, and Avondale Estates.
For more information on working with Heidi Reis, click here: https://www.AbodeAgency.Net/
Idées déco de salles de bain avec un placard sans porte et meuble-lavabo suspendu
4