Idées déco de salles de bain avec un placard sans porte et meuble-lavabo suspendu
Trier par :
Budget
Trier par:Populaires du jour
101 - 120 sur 1 169 photos
1 sur 3
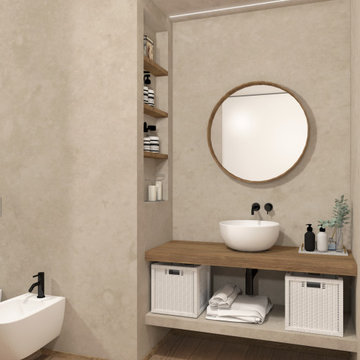
bagno padronale in microcemento beige con piano lavabo in legno naturale e ciotola da appoggio. Pavimento in listoni di legno e rubinetterie nere. Striscia led a soffitto
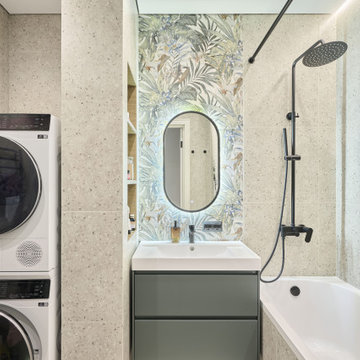
Idée de décoration pour une petite salle de bain design avec un placard sans porte, des portes de placards vertess, une baignoire sur pieds, WC séparés, un carrelage beige, des carreaux de porcelaine, un mur beige, un sol en carrelage de porcelaine, un lavabo posé, un sol beige, une cabine de douche avec un rideau, meuble simple vasque et meuble-lavabo suspendu.

Bagno padronale, giocato tutto sui toni del bianco e dell'azzurro con inserti in legno. La sostituzione della vasca tradizionale con il piatto doccia da 120 cm, ha consentito la realizzazione di una colonna dalla duplice funzione: nicchia portaoggetti sul lato della doccia e vano colonna con ripiani in legno portasciugamani sull'esterno. Per i rivestimenti abbiamo giocato con due finiture diverse: un effetto carta da parati per la zona lavabo e sanitari ed un effetto mattoncino per l'interno della doccia. Anche in questo ambienti richiami classici, con la rubinetteria ed i corpi illuminanti.

Дизайнерский ремонт ванной комнаты в темных тонах
Idée de décoration pour une petite salle de bain principale design avec un placard sans porte, des portes de placard blanches, une baignoire indépendante, WC suspendus, un carrelage gris, un mur gris, un sol en carrelage imitation parquet, un lavabo suspendu, un plan de toilette en carrelage, un sol marron, un plan de toilette gris, buanderie, meuble simple vasque, meuble-lavabo suspendu et des carreaux de céramique.
Idée de décoration pour une petite salle de bain principale design avec un placard sans porte, des portes de placard blanches, une baignoire indépendante, WC suspendus, un carrelage gris, un mur gris, un sol en carrelage imitation parquet, un lavabo suspendu, un plan de toilette en carrelage, un sol marron, un plan de toilette gris, buanderie, meuble simple vasque, meuble-lavabo suspendu et des carreaux de céramique.
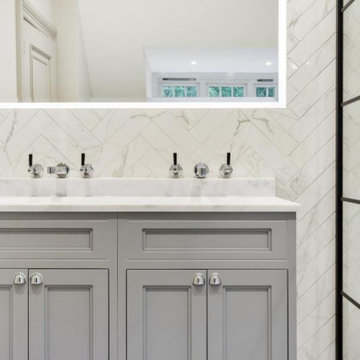
Aménagement d'une petite salle de bain classique pour enfant avec un placard sans porte, des portes de placard blanches, WC suspendus, un sol en carrelage de porcelaine, un plan de toilette en marbre, un plan de toilette blanc, une niche, meuble simple vasque et meuble-lavabo suspendu.

This Waukesha bathroom remodel was unique because the homeowner needed wheelchair accessibility. We designed a beautiful master bathroom and met the client’s ADA bathroom requirements.
Original Space
The old bathroom layout was not functional or safe. The client could not get in and out of the shower or maneuver around the vanity or toilet. The goal of this project was ADA accessibility.
ADA Bathroom Requirements
All elements of this bathroom and shower were discussed and planned. Every element of this Waukesha master bathroom is designed to meet the unique needs of the client. Designing an ADA bathroom requires thoughtful consideration of showering needs.
Open Floor Plan – A more open floor plan allows for the rotation of the wheelchair. A 5-foot turning radius allows the wheelchair full access to the space.
Doorways – Sliding barn doors open with minimal force. The doorways are 36” to accommodate a wheelchair.
Curbless Shower – To create an ADA shower, we raised the sub floor level in the bedroom. There is a small rise at the bedroom door and the bathroom door. There is a seamless transition to the shower from the bathroom tile floor.
Grab Bars – Decorative grab bars were installed in the shower, next to the toilet and next to the sink (towel bar).
Handheld Showerhead – The handheld Delta Palm Shower slips over the hand for easy showering.
Shower Shelves – The shower storage shelves are minimalistic and function as handhold points.
Non-Slip Surface – Small herringbone ceramic tile on the shower floor prevents slipping.
ADA Vanity – We designed and installed a wheelchair accessible bathroom vanity. It has clearance under the cabinet and insulated pipes.
Lever Faucet – The faucet is offset so the client could reach it easier. We installed a lever operated faucet that is easy to turn on/off.
Integrated Counter/Sink – The solid surface counter and sink is durable and easy to clean.
ADA Toilet – The client requested a bidet toilet with a self opening and closing lid. ADA bathroom requirements for toilets specify a taller height and more clearance.
Heated Floors – WarmlyYours heated floors add comfort to this beautiful space.
Linen Cabinet – A custom linen cabinet stores the homeowners towels and toiletries.
Style
The design of this bathroom is light and airy with neutral tile and simple patterns. The cabinetry matches the existing oak woodwork throughout the home.
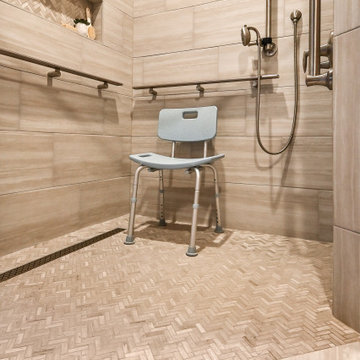
This Waukesha bathroom remodel was unique because the homeowner needed wheelchair accessibility. We designed a beautiful master bathroom and met the client’s ADA bathroom requirements.
Original Space
The old bathroom layout was not functional or safe. The client could not get in and out of the shower or maneuver around the vanity or toilet. The goal of this project was ADA accessibility.
ADA Bathroom Requirements
All elements of this bathroom and shower were discussed and planned. Every element of this Waukesha master bathroom is designed to meet the unique needs of the client. Designing an ADA bathroom requires thoughtful consideration of showering needs.
Open Floor Plan – A more open floor plan allows for the rotation of the wheelchair. A 5-foot turning radius allows the wheelchair full access to the space.
Doorways – Sliding barn doors open with minimal force. The doorways are 36” to accommodate a wheelchair.
Curbless Shower – To create an ADA shower, we raised the sub floor level in the bedroom. There is a small rise at the bedroom door and the bathroom door. There is a seamless transition to the shower from the bathroom tile floor.
Grab Bars – Decorative grab bars were installed in the shower, next to the toilet and next to the sink (towel bar).
Handheld Showerhead – The handheld Delta Palm Shower slips over the hand for easy showering.
Shower Shelves – The shower storage shelves are minimalistic and function as handhold points.
Non-Slip Surface – Small herringbone ceramic tile on the shower floor prevents slipping.
ADA Vanity – We designed and installed a wheelchair accessible bathroom vanity. It has clearance under the cabinet and insulated pipes.
Lever Faucet – The faucet is offset so the client could reach it easier. We installed a lever operated faucet that is easy to turn on/off.
Integrated Counter/Sink – The solid surface counter and sink is durable and easy to clean.
ADA Toilet – The client requested a bidet toilet with a self opening and closing lid. ADA bathroom requirements for toilets specify a taller height and more clearance.
Heated Floors – WarmlyYours heated floors add comfort to this beautiful space.
Linen Cabinet – A custom linen cabinet stores the homeowners towels and toiletries.
Style
The design of this bathroom is light and airy with neutral tile and simple patterns. The cabinetry matches the existing oak woodwork throughout the home.
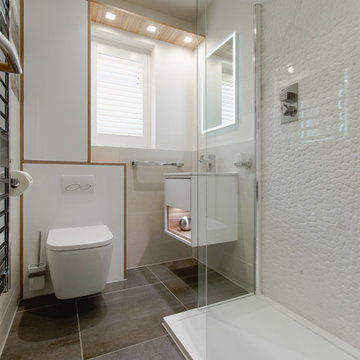
Inspiration pour une petite salle de bain design pour enfant avec un placard sans porte, des portes de placard blanches, une douche ouverte, WC suspendus, un carrelage blanc, une plaque de galets, un mur blanc, un sol en carrelage de porcelaine, un lavabo intégré, un plan de toilette en quartz modifié, un sol marron, aucune cabine, un plan de toilette blanc, meuble simple vasque et meuble-lavabo suspendu.

Aménagement d'une petite salle d'eau campagne avec un placard sans porte, des portes de placard grises, un espace douche bain, WC séparés, un carrelage gris, des carreaux en terre cuite, un mur blanc, carreaux de ciment au sol, un lavabo suspendu, un plan de toilette en béton, un sol gris, une cabine de douche à porte battante, un plan de toilette gris, meuble simple vasque, meuble-lavabo suspendu, un plafond en lambris de bois et du papier peint.
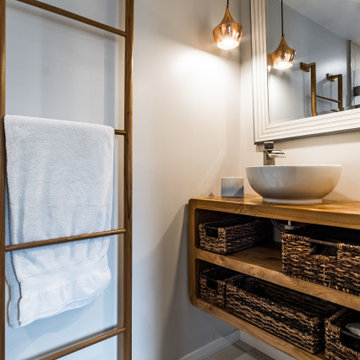
As with most properties in coastal San Diego this parcel of land was expensive and this client wanted to maximize their return on investment. We did this by filling every little corner of the allowable building area (width, depth, AND height).
We designed a new two-story home that includes three bedrooms, three bathrooms, one office/ bedroom, an open concept kitchen/ dining/ living area, and my favorite part, a huge outdoor covered deck.
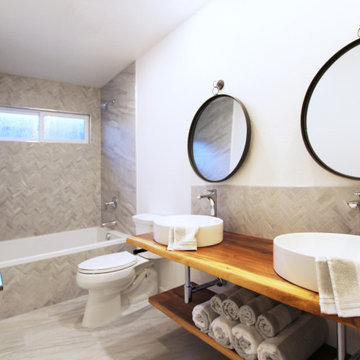
Idée de décoration pour une petite salle de bain en bois brun pour enfant avec un placard sans porte, une baignoire en alcôve, un combiné douche/baignoire, WC séparés, un carrelage gris, des carreaux de porcelaine, un mur blanc, un sol en carrelage de porcelaine, une vasque, un plan de toilette en bois, un sol gris, un plan de toilette marron, meuble double vasque et meuble-lavabo suspendu.

This project was a full remodel of a master bedroom and bathroom
Cette image montre une salle de bain principale minimaliste de taille moyenne avec un placard sans porte, des portes de placard marrons, une baignoire indépendante, une douche à l'italienne, WC à poser, un carrelage bleu, un carrelage métro, un mur blanc, un sol en terrazzo, un lavabo suspendu, un sol jaune, aucune cabine, meuble double vasque, meuble-lavabo suspendu, un plafond en lambris de bois et du lambris de bois.
Cette image montre une salle de bain principale minimaliste de taille moyenne avec un placard sans porte, des portes de placard marrons, une baignoire indépendante, une douche à l'italienne, WC à poser, un carrelage bleu, un carrelage métro, un mur blanc, un sol en terrazzo, un lavabo suspendu, un sol jaune, aucune cabine, meuble double vasque, meuble-lavabo suspendu, un plafond en lambris de bois et du lambris de bois.

This bathroom saves space in this tiny home by placing the sink in the corner. A live edge mango slab locally sourced on the Big Island of Hawaii adds character and softness to the space making it easy to move and walk around. Chunky shelves in the corner keep things open and spacious not boxing anything in. An oval mirror was chosen for its classic style.
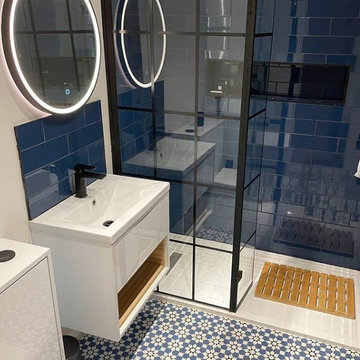
Bathroom transformation by @four_in_a_house on Instagram.
Watch the space go from a messy, construction space to a navy and monchrome wetroom. Featuring our Wall Hung White Coast Vanity Unit and our Black Framed Wetroom Screen.

"Victoria Point" farmhouse barn home by Yankee Barn Homes, customized by Paul Dierkes, Architect. Primary bathroom with open beamed ceiling. Floating double vanity of black marble. Walls of subway tile.
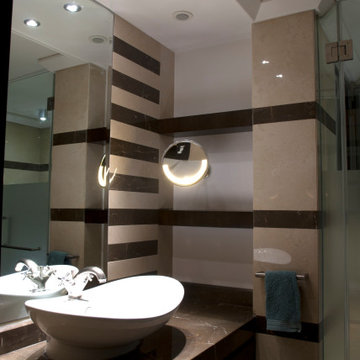
Idée de décoration pour une grande salle de bain design avec un placard sans porte, des portes de placard marrons, WC suspendus, un carrelage beige, du carrelage en marbre, un mur beige, un sol en marbre, une vasque, un plan de toilette en marbre, un sol beige, une cabine de douche à porte battante, un plan de toilette marron, des toilettes cachées, meuble simple vasque et meuble-lavabo suspendu.
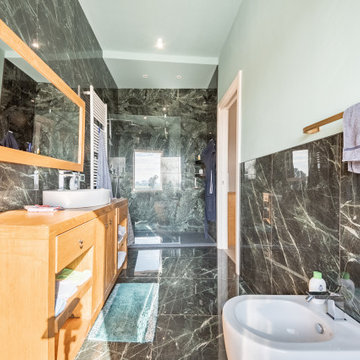
Ristrutturazione completa villetta di 250mq con ampi spazi e area relax
Idées déco pour une grande salle d'eau longue et étroite moderne en bois clair avec un placard sans porte, une douche à l'italienne, WC séparés, un carrelage vert, des carreaux de porcelaine, un sol en carrelage de porcelaine, une vasque, un plan de toilette en bois, un sol vert, un plan de toilette marron, meuble simple vasque, meuble-lavabo suspendu et un plafond décaissé.
Idées déco pour une grande salle d'eau longue et étroite moderne en bois clair avec un placard sans porte, une douche à l'italienne, WC séparés, un carrelage vert, des carreaux de porcelaine, un sol en carrelage de porcelaine, une vasque, un plan de toilette en bois, un sol vert, un plan de toilette marron, meuble simple vasque, meuble-lavabo suspendu et un plafond décaissé.

Small bathroom spaces without windows can present a design challenge. Our solution included selecting a beautiful aspen tree wall mural that makes it feel as if you are looking out a window. To keep things light and airy we created a custom natural cedar floating vanity, gold fixtures, and a light green tiled feature wall in the shower.

Exemple d'une salle de bain principale tendance en bois brun de taille moyenne avec un placard sans porte, un carrelage noir, des carreaux de porcelaine, un mur blanc, un sol en carrelage de porcelaine, une cabine de douche à porte battante, un plan de toilette beige, un banc de douche, meuble simple vasque, meuble-lavabo suspendu, un plafond voûté, un plan de toilette en quartz modifié, une douche à l'italienne, WC à poser, un lavabo encastré et un sol gris.
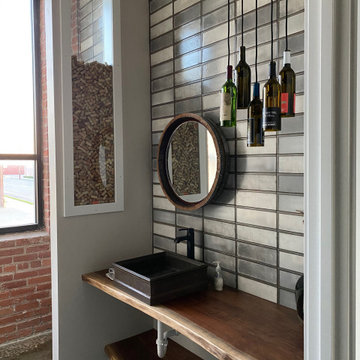
Artisan tile and artistic features in bath
Idées déco pour une salle de bain principale industrielle en bois foncé de taille moyenne avec un placard sans porte, un carrelage gris, des carreaux de béton, un mur gris, sol en béton ciré, un plan de toilette en bois, un sol gris, un plan de toilette marron, meuble simple vasque, meuble-lavabo suspendu et poutres apparentes.
Idées déco pour une salle de bain principale industrielle en bois foncé de taille moyenne avec un placard sans porte, un carrelage gris, des carreaux de béton, un mur gris, sol en béton ciré, un plan de toilette en bois, un sol gris, un plan de toilette marron, meuble simple vasque, meuble-lavabo suspendu et poutres apparentes.
Idées déco de salles de bain avec un placard sans porte et meuble-lavabo suspendu
6